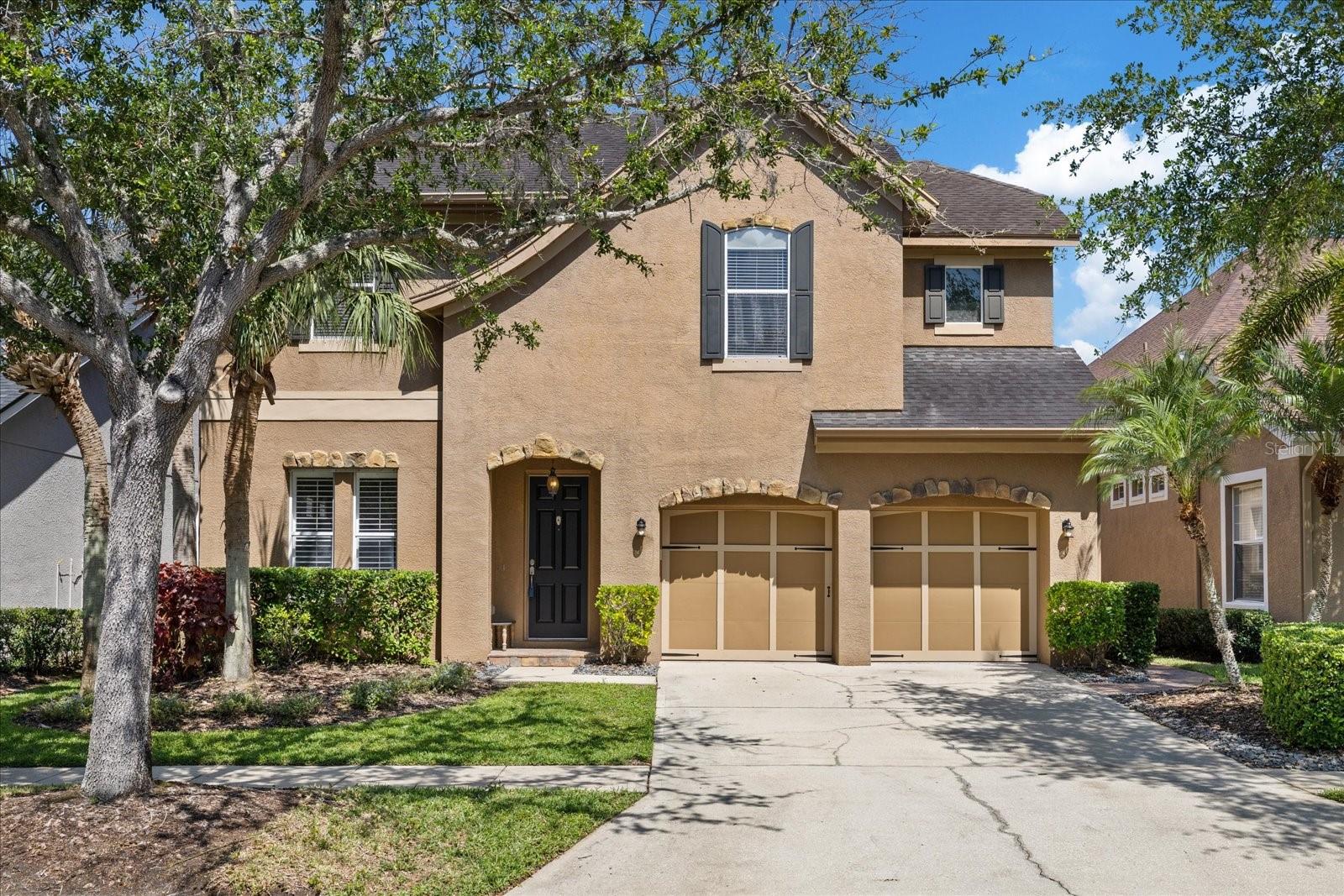Share this property:
Contact Julie Ann Ludovico
Schedule A Showing
Request more information
- Home
- Property Search
- Search results
- 11607 Meridian Point Drive, TAMPA, FL 33626
Property Photos











































































- MLS#: TB8372699 ( Residential )
- Street Address: 11607 Meridian Point Drive
- Viewed: 31
- Price: $875,000
- Price sqft: $227
- Waterfront: No
- Year Built: 2004
- Bldg sqft: 3847
- Bedrooms: 5
- Total Baths: 3
- Full Baths: 3
- Days On Market: 80
- Additional Information
- Geolocation: 28.0839 / -82.6165
- County: HILLSBOROUGH
- City: TAMPA
- Zipcode: 33626
- Subdivision: Waterchase Ph 2
- Elementary School: Bryant
- Middle School: Farnell
- High School: Sickles

- DMCA Notice
-
DescriptionBrand New Roof and Brand New HVAC installed May 2025 *****3.25% Assumable Loan makes this fantastic house a huge opportunity! Welcome to your dream home in one of the areas most sought after resort style communities! This beautiful 5 bedroom, 3 bathroom residence offers the perfect blend of luxury, comfort, and functionality. From the moment you arrive, the curb appeal and spacious 3 car garage set the tone for whats inside. Step through the front door into an expansive, move in ready living space that opens to a large kitchen designed to impresswith sleek stainless steel appliances, a gas stove, ample countertop space, and a butlers pantry perfect for entertaining or everyday ease. Step outside and you'll discover a true backyard paradise. The lanai offers shaded relaxation, while the gorgeous pool with a stone water feature invites you to soak up the Florida sun in total tranquility. Whether you're hosting gatherings or enjoying quiet family time, this outdoor space is built to impress. Located in a highly desirable resort style community with top tier amenities, this home combines luxury living with everyday convenience. This is your opportunity to own a spacious, beautifully appointed home in a location that has it all. Schedule a private showing today and fall in love with everything this exceptional property has to offer!
All
Similar
Features
Appliances
- Dishwasher
- Disposal
- Dryer
- Gas Water Heater
- Microwave
- Range
- Range Hood
- Refrigerator
- Washer
Home Owners Association Fee
- 570.00
Association Name
- Teresa Kruger
Association Phone
- 813-926-3979
Carport Spaces
- 0.00
Close Date
- 0000-00-00
Cooling
- Central Air
Country
- US
Covered Spaces
- 0.00
Exterior Features
- Private Mailbox
- Sidewalk
- Sliding Doors
Flooring
- Luxury Vinyl
Furnished
- Negotiable
Garage Spaces
- 3.00
Heating
- Central
- Electric
High School
- Sickles-HB
Insurance Expense
- 0.00
Interior Features
- Ceiling Fans(s)
- Eat-in Kitchen
- High Ceilings
- Kitchen/Family Room Combo
- Living Room/Dining Room Combo
- Open Floorplan
- PrimaryBedroom Upstairs
- Stone Counters
- Thermostat
- Walk-In Closet(s)
- Window Treatments
Legal Description
- WATERCHASE PHASE 2 LOT 315
Levels
- Two
Living Area
- 3118.00
Middle School
- Farnell-HB
Area Major
- 33626 - Tampa/Northdale/Westchase
Net Operating Income
- 0.00
Occupant Type
- Owner
Open Parking Spaces
- 0.00
Other Expense
- 0.00
Parcel Number
- U-05-28-17-63R-000000-00315.0
Parking Features
- Tandem
Pets Allowed
- Yes
Pool Features
- In Ground
Possession
- Close Of Escrow
- Negotiable
Property Type
- Residential
Roof
- Shingle
School Elementary
- Bryant-HB
Sewer
- Public Sewer
Tax Year
- 2024
Township
- 28
Utilities
- BB/HS Internet Available
- Cable Available
- Electricity Connected
- Natural Gas Connected
- Phone Available
- Public
- Sewer Connected
- Water Connected
Views
- 31
Virtual Tour Url
- https://www.propertypanorama.com/instaview/stellar/TB8372699
Water Source
- Public
Year Built
- 2004
Zoning Code
- PD
Listing Data ©2025 Greater Fort Lauderdale REALTORS®
Listings provided courtesy of The Hernando County Association of Realtors MLS.
Listing Data ©2025 REALTOR® Association of Citrus County
Listing Data ©2025 Royal Palm Coast Realtor® Association
The information provided by this website is for the personal, non-commercial use of consumers and may not be used for any purpose other than to identify prospective properties consumers may be interested in purchasing.Display of MLS data is usually deemed reliable but is NOT guaranteed accurate.
Datafeed Last updated on July 1, 2025 @ 12:00 am
©2006-2025 brokerIDXsites.com - https://brokerIDXsites.com
Sign Up Now for Free!X
Call Direct: Brokerage Office: Mobile: 352.442.9386
Registration Benefits:
- New Listings & Price Reduction Updates sent directly to your email
- Create Your Own Property Search saved for your return visit.
- "Like" Listings and Create a Favorites List
* NOTICE: By creating your free profile, you authorize us to send you periodic emails about new listings that match your saved searches and related real estate information.If you provide your telephone number, you are giving us permission to call you in response to this request, even if this phone number is in the State and/or National Do Not Call Registry.
Already have an account? Login to your account.
