Share this property:
Contact Julie Ann Ludovico
Schedule A Showing
Request more information
- Home
- Property Search
- Search results
- 3503 Gaviota Drive, SUN CITY CENTER, FL 33573
Property Photos
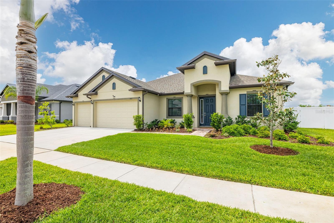

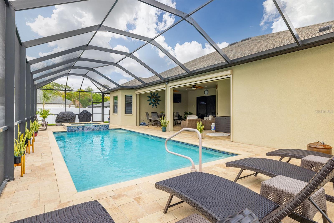
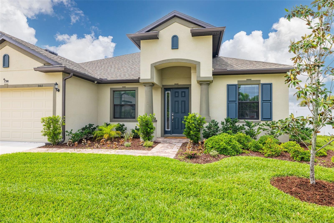
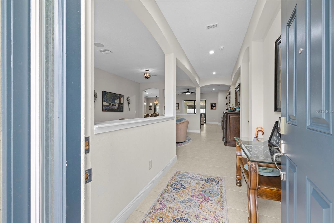
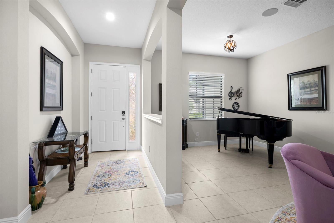
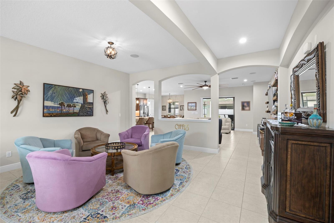
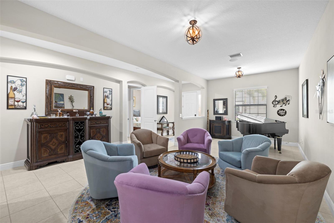
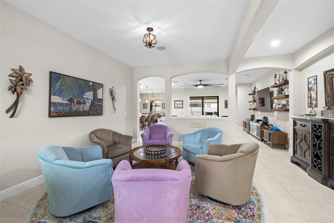
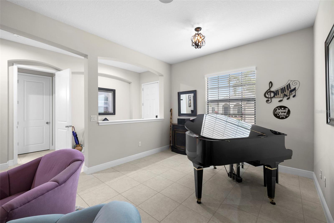
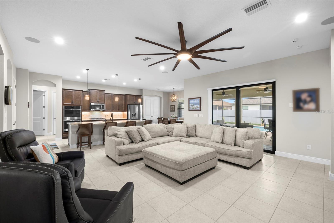
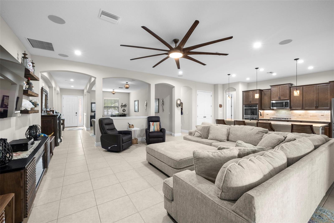
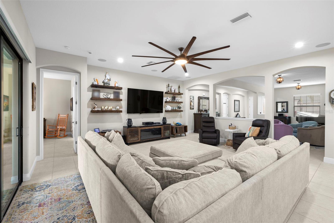
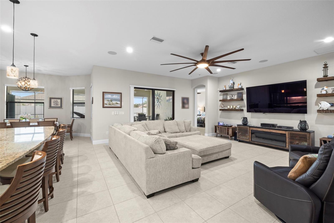
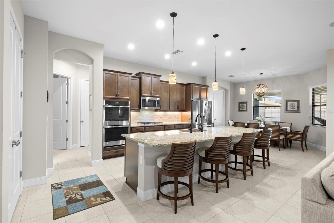
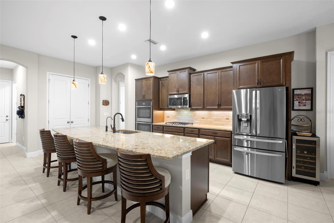
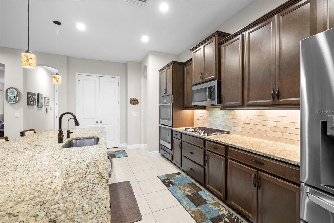
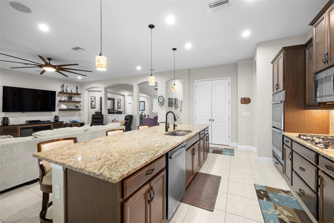
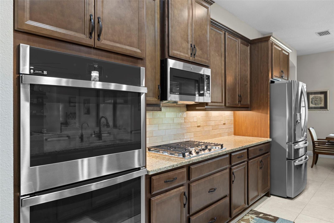
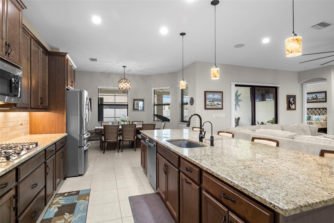
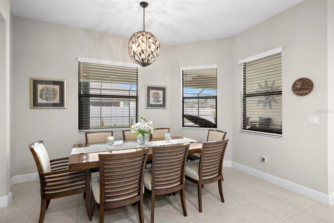
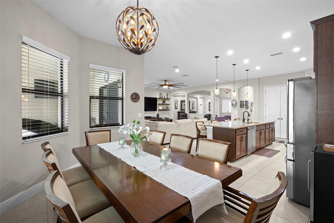
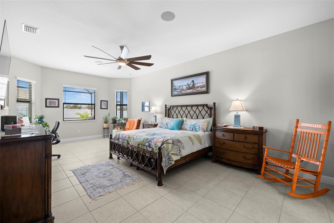
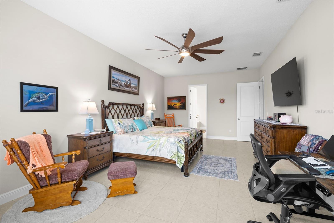
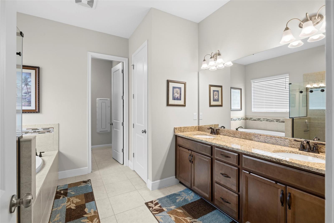
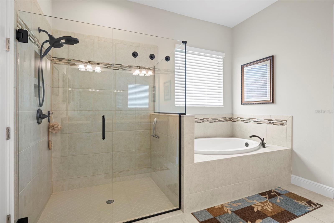
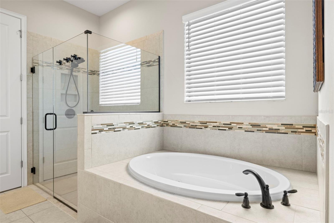
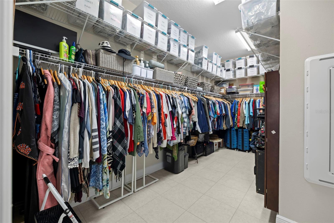

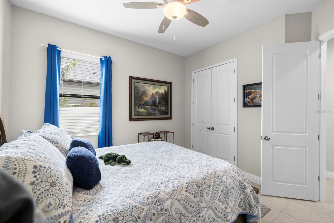
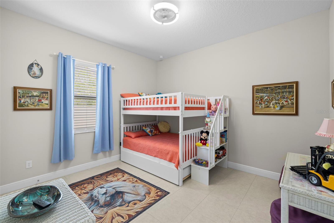
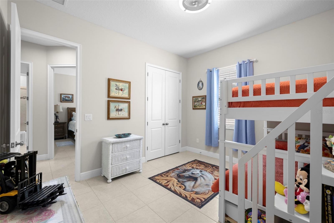
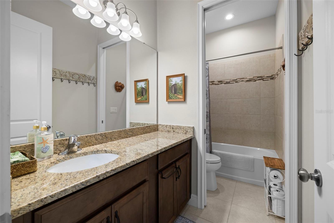
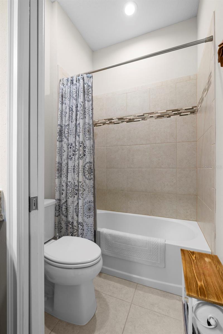
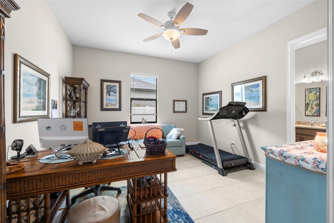
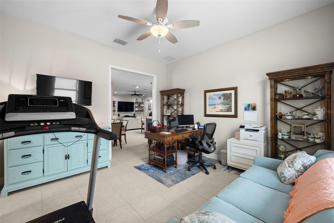
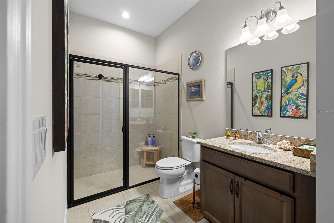
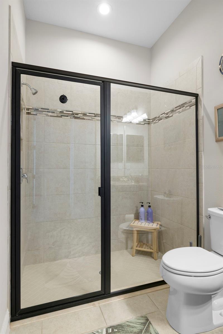
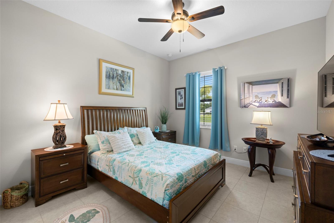
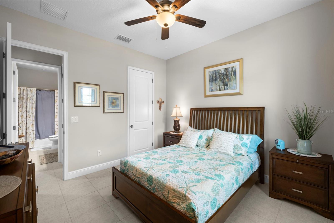
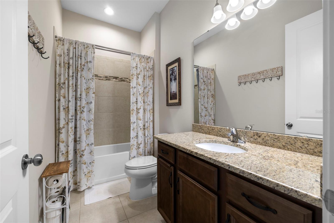
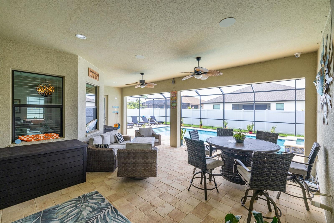
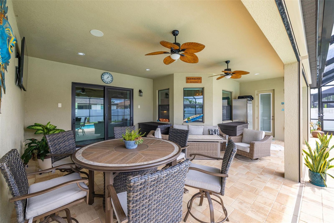
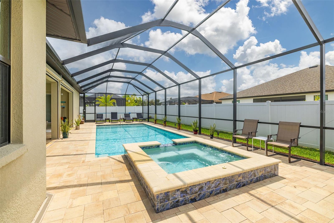
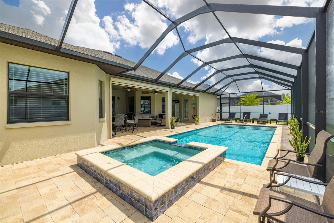

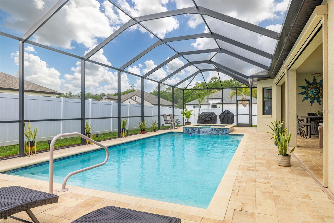
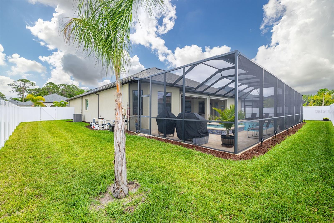
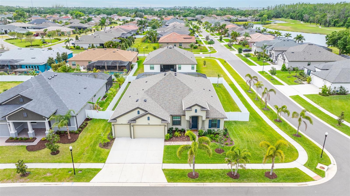
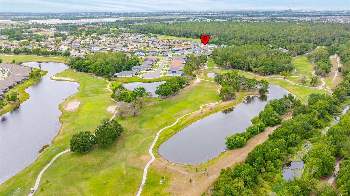
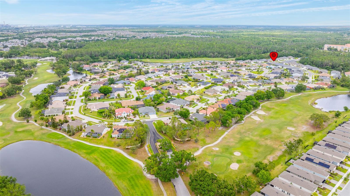
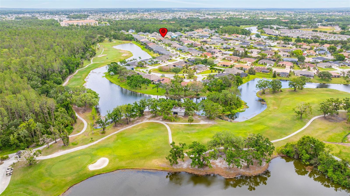
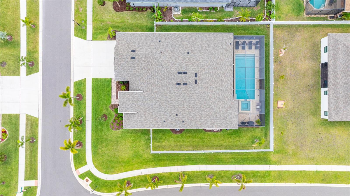
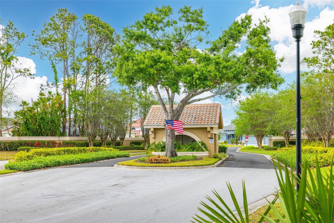
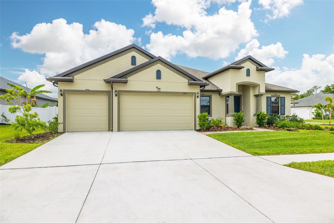
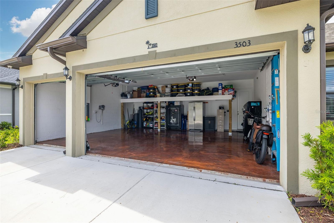
- MLS#: TB8373007 ( Residential )
- Street Address: 3503 Gaviota Drive
- Viewed: 34
- Price: $795,000
- Price sqft: $187
- Waterfront: No
- Year Built: 2022
- Bldg sqft: 4247
- Bedrooms: 4
- Total Baths: 4
- Full Baths: 4
- Garage / Parking Spaces: 3
- Days On Market: 14
- Additional Information
- Geolocation: 27.7225 / -82.3724
- County: HILLSBOROUGH
- City: SUN CITY CENTER
- Zipcode: 33573
- Subdivision: La Paloma Village Ph 3b Un 2
- Elementary School: Cypress Creek
- Middle School: Shields
- High School: Lennard
- Provided by: REAL BROKER, LLC
- Contact: Tim Terpening
- 855-450-0442

- DMCA Notice
-
DescriptionTucked within La Paloma Villageone of Cypress Creeks most quietly refined communitiesthis 2022 built residence delivers the kind of retreat that works as hard as it relaxes. Step inside to a grand, open layout where conversation flows from the formal lounge into a spacious great room with sightlines straight to the pool. A massive kitchen island anchors the heart of the homeperfect for morning routines, casual dinners, or entertaining out of town guests. The homes 4 way split floor plan offers privacy in every direction. The extended primary suite includes a peaceful sitting area with pool views, an impressively tiled bath with dual sinks, granite countertops, a soaking tub, and a walk in shower. The closet? Legendarysoaring ceilings offer storage few homes can match. A dedicated denideal for a home officesits just off the pool bath, while a private guest suite near the entry offers its own full bath creating the ideal setup for multigenerational living or long term visitors. Two additional guest bedrooms and a full bath are tucked off the kitchen hallway. Outside, brick pavers frame the covered lanai and tranquil pool with fountains and a spa waterfall. Remote controlled hurricane screens offer protection for the lanais contents, while a fenced backyard and mature landscaping ensure privacy. Beyond its layout, the home stands apart for its infrastructure. A whole house 24KW Generac generator, natural gas appliances, and hurricane impact windows offer peace of mind. The tankless on demand water heater and CAT 6 cable wiring ensure efficiency and connectivity, while custom blinds, 8 foot interior doors, and a four foot extended garage reflect the thoughtfulness carried through every square inch. The lanai is also pre plumbed with natural gas, offering a seamless opportunity to build the outdoor kitchen youve always envisioned. La Paloma Village is golf cart friendly and centered around Cypress Creek Golf Club. Tampa International Airport, St. Josephs South Hospital, and MacDill AFB are within easy reach. Positioned conveniently between Tampa, St. Pete, and Sarasota, youre perfectly placed to exploreor retreat. Whether you're starting a new chapter or simply living life on your own terms, this home offers the freedom, privacy, and polish to do it well.
All
Similar
Features
Appliances
- Convection Oven
- Dishwasher
- Disposal
- Dryer
- Gas Water Heater
- Kitchen Reverse Osmosis System
- Microwave
- Range
- Refrigerator
- Washer
- Water Softener
Home Owners Association Fee
- 480.00
Association Name
- Peter Byrne
Association Phone
- 813-727-3875
Carport Spaces
- 0.00
Close Date
- 0000-00-00
Cooling
- Central Air
Country
- US
Covered Spaces
- 0.00
Exterior Features
- Irrigation System
- Shade Shutter(s)
- Sidewalk
- Sliding Doors
Flooring
- Ceramic Tile
Garage Spaces
- 3.00
Heating
- Central
- Natural Gas
High School
- Lennard-HB
Insurance Expense
- 0.00
Interior Features
- Ceiling Fans(s)
- Eat-in Kitchen
- High Ceilings
- Kitchen/Family Room Combo
- Living Room/Dining Room Combo
- Open Floorplan
- Primary Bedroom Main Floor
- Smart Home
- Solid Wood Cabinets
- Split Bedroom
- Stone Counters
- Thermostat
- Tray Ceiling(s)
- Walk-In Closet(s)
- Window Treatments
Legal Description
- LA PALOMA VILLAGE UNIT 2 PHASE 3B LOT 26 BLOCK 4
Levels
- One
Living Area
- 3052.00
Middle School
- Shields-HB
Area Major
- 33573 - Sun City Center / Ruskin
Net Operating Income
- 0.00
Occupant Type
- Owner
Open Parking Spaces
- 0.00
Other Expense
- 0.00
Parcel Number
- U-02-32-19-C3V-000004-00026.0
Pets Allowed
- Cats OK
- Dogs OK
Pool Features
- Heated
- In Ground
- Pool Alarm
- Pool Sweep
- Salt Water
- Screen Enclosure
Property Type
- Residential
Roof
- Shingle
School Elementary
- Cypress Creek-HB
Sewer
- Public Sewer
Tax Year
- 2024
Township
- 32
Utilities
- Cable Connected
- Electricity Connected
- Fiber Optics
- Natural Gas Connected
- Sewer Connected
- Sprinkler Meter
- Street Lights
- Underground Utilities
- Water Connected
Views
- 34
Virtual Tour Url
- https://www.propertypanorama.com/instaview/stellar/TB8373007
Water Source
- Public
Year Built
- 2022
Zoning Code
- PD
Listing Data ©2025 Greater Fort Lauderdale REALTORS®
Listings provided courtesy of The Hernando County Association of Realtors MLS.
Listing Data ©2025 REALTOR® Association of Citrus County
Listing Data ©2025 Royal Palm Coast Realtor® Association
The information provided by this website is for the personal, non-commercial use of consumers and may not be used for any purpose other than to identify prospective properties consumers may be interested in purchasing.Display of MLS data is usually deemed reliable but is NOT guaranteed accurate.
Datafeed Last updated on April 25, 2025 @ 12:00 am
©2006-2025 brokerIDXsites.com - https://brokerIDXsites.com
Sign Up Now for Free!X
Call Direct: Brokerage Office: Mobile: 352.442.9386
Registration Benefits:
- New Listings & Price Reduction Updates sent directly to your email
- Create Your Own Property Search saved for your return visit.
- "Like" Listings and Create a Favorites List
* NOTICE: By creating your free profile, you authorize us to send you periodic emails about new listings that match your saved searches and related real estate information.If you provide your telephone number, you are giving us permission to call you in response to this request, even if this phone number is in the State and/or National Do Not Call Registry.
Already have an account? Login to your account.
