Share this property:
Contact Julie Ann Ludovico
Schedule A Showing
Request more information
- Home
- Property Search
- Search results
- 15939 Fishhawk View Drive, LITHIA, FL 33547
Property Photos
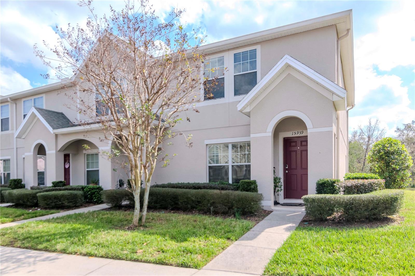

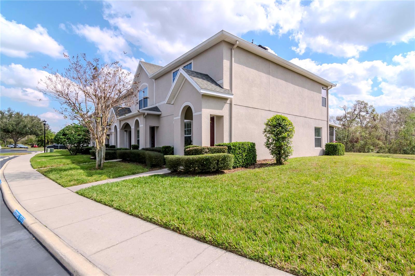
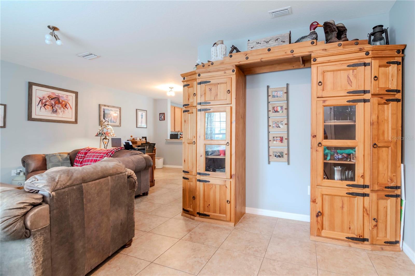
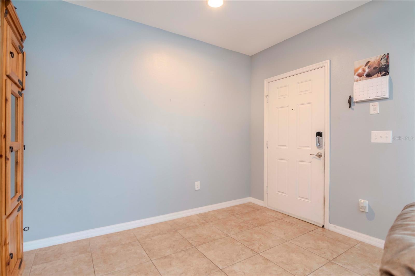
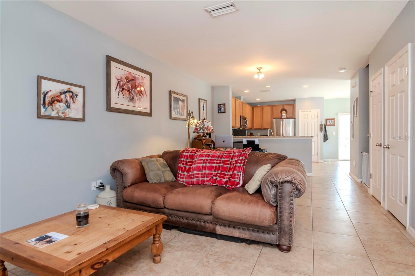
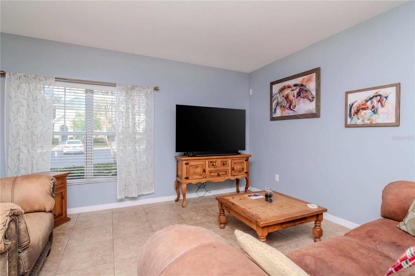
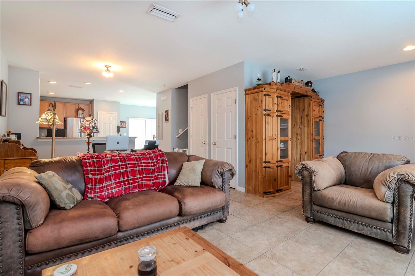
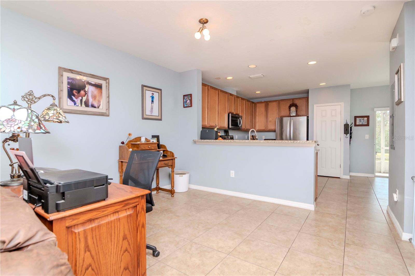
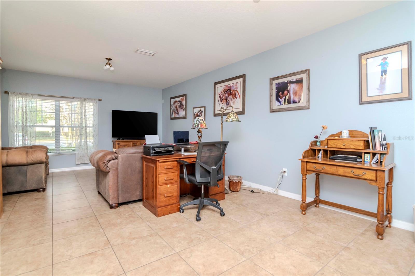
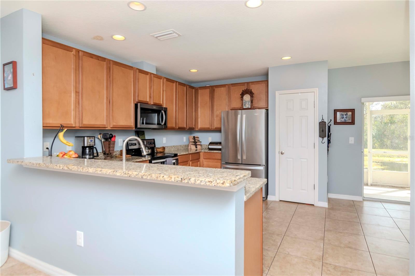
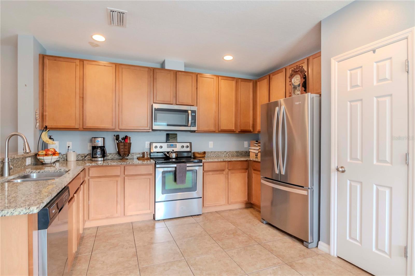
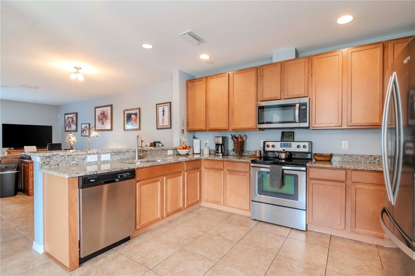
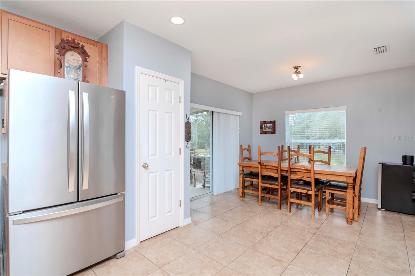
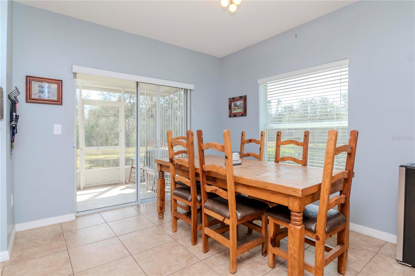
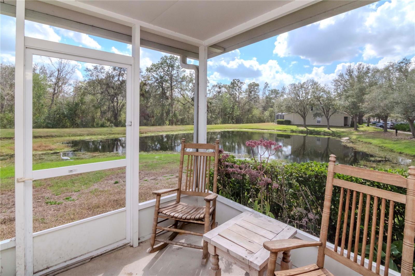
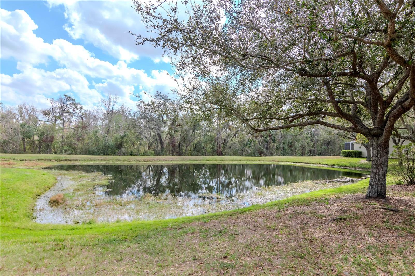
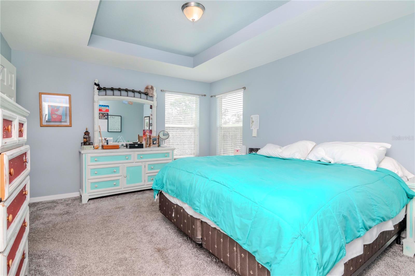
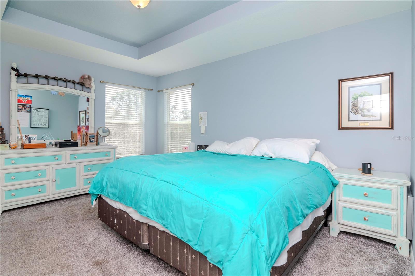

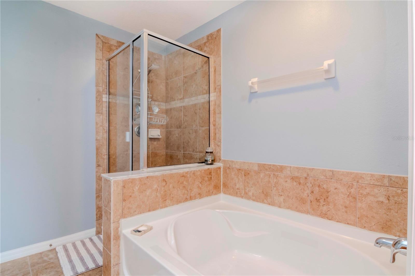
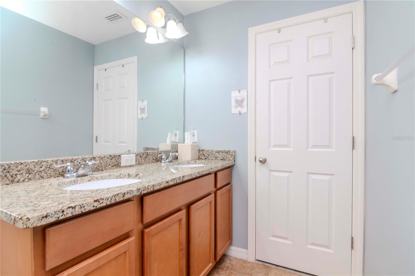

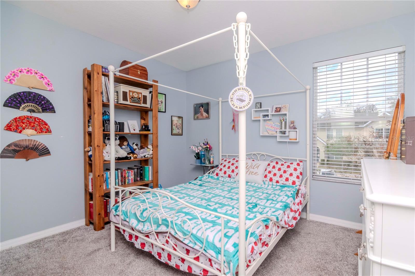
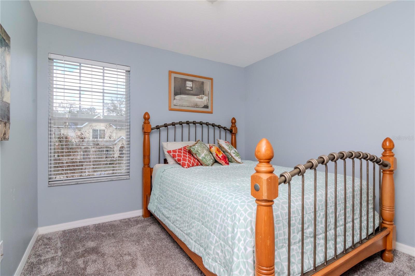
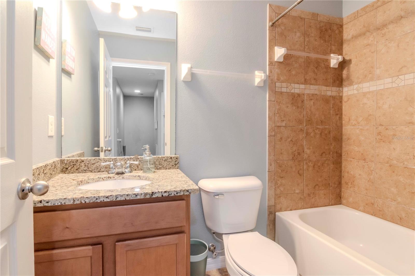
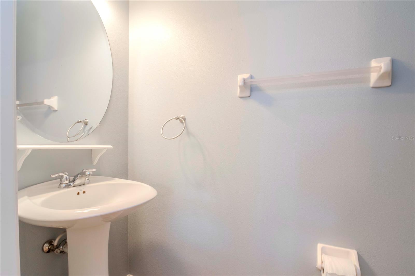
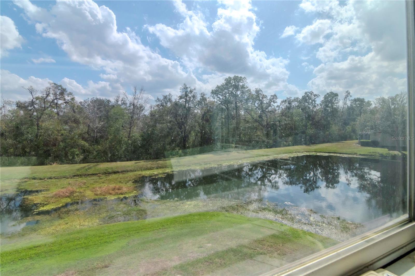
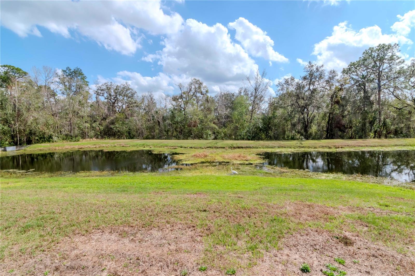
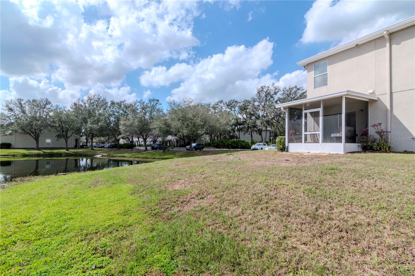
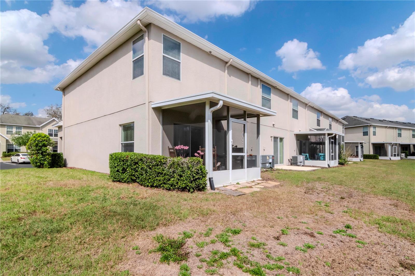
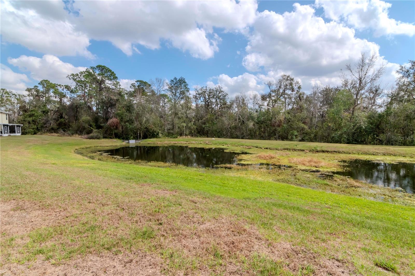
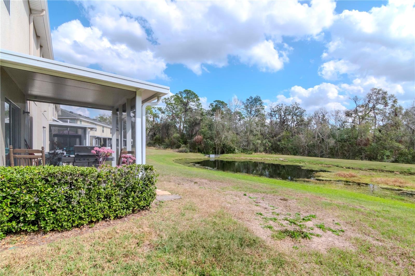
- MLS#: TB8373367 ( Residential )
- Street Address: 15939 Fishhawk View Drive
- Viewed: 3
- Price: $335,000
- Price sqft: $206
- Waterfront: No
- Year Built: 2012
- Bldg sqft: 1624
- Bedrooms: 3
- Total Baths: 3
- Full Baths: 2
- 1/2 Baths: 1
- Days On Market: 7
- Additional Information
- Geolocation: 27.8528 / -82.217
- County: HILLSBOROUGH
- City: LITHIA
- Zipcode: 33547
- Subdivision: Fishhawk Ranch Twnhms Ph
- Elementary School: Bevis HB
- Middle School: Barrington Middle
- High School: Newsome HB
- Provided by: COLDWELL BANKER REALTY
- Contact: Joe Pergola
- 813-685-7755

- DMCA Notice
-
DescriptionIdeal location! This townhouse features three bedrooms and two and a half bathrooms, offering ample space for comfortable living. End unit has no building next to it, instead featuring a pond view and conservation area behind it. You'll enjoy serene mornings drinking coffee on the screened back porch, watching the wildlife in privacy. Located in a quiet, gated community, you'll enjoy the security and exclusivity of this neighborhood. The community offers fantastic amenities, including a pool and easy access to scenic trails, perfect for outdoor enthusiasts. Parking is convenient with assigned spaces and plenty of guest parking available. Laundry is located upstairs with the bedrooms, making household chores a breeze. The screened back porch is ideal for relaxing and enjoying the view, while the low HOA fees ensure you can enjoy the benefits of a well maintained community without high costs, including a community pool. HOME WARRANTY INCLUDED WITH PURCHASE! Families will appreciate the top rated schools in the vicinity, and everyone will love the proximity to shopping and restaurants. This townhouse is perfect for those seeking a blend of nature and convenience, with easy access to trails for outdoor enjoyment. Schedule a showing today.
All
Similar
Features
Appliances
- Dishwasher
- Disposal
- Dryer
- Electric Water Heater
- Microwave
- Range
- Range Hood
- Refrigerator
- Washer
Home Owners Association Fee
- 175.00
Home Owners Association Fee Includes
- Pool
- Maintenance Structure
- Maintenance Grounds
Association Name
- Tiffany Sullivan
Association Phone
- 813-374-2363
Carport Spaces
- 0.00
Close Date
- 0000-00-00
Cooling
- Central Air
Country
- US
Covered Spaces
- 0.00
Exterior Features
- Sidewalk
- Sliding Doors
Flooring
- Carpet
- Ceramic Tile
Furnished
- Unfurnished
Garage Spaces
- 0.00
Heating
- Central
- Electric
High School
- Newsome-HB
Insurance Expense
- 0.00
Interior Features
- Eat-in Kitchen
- PrimaryBedroom Upstairs
- Solid Surface Counters
- Thermostat
- Walk-In Closet(s)
Legal Description
- FISHHAWK RANCH TOWNHOMES PHASE 2 PARTIAL REPLAT LOT 6 BLOCK 25
Levels
- Two
Living Area
- 1596.00
Lot Features
- Conservation Area
- In County
- Landscaped
- Sidewalk
- Paved
Middle School
- Barrington Middle
Area Major
- 33547 - Lithia
Net Operating Income
- 0.00
Occupant Type
- Vacant
Open Parking Spaces
- 0.00
Other Expense
- 0.00
Parcel Number
- U-21-30-21-9OR-000025-00006.0
Parking Features
- Assigned
- Guest
Pets Allowed
- Yes
Property Condition
- Completed
Property Type
- Residential
Roof
- Shingle
School Elementary
- Bevis-HB
Sewer
- Public Sewer
Style
- Contemporary
Tax Year
- 2024
Township
- 30
Utilities
- BB/HS Internet Available
- Cable Connected
- Electricity Connected
- Phone Available
- Public
- Sewer Connected
- Street Lights
- Water Connected
Virtual Tour Url
- https://www.propertypanorama.com/instaview/stellar/TB8373367
Water Source
- Public
Year Built
- 2012
Zoning Code
- PD
Listing Data ©2025 Greater Fort Lauderdale REALTORS®
Listings provided courtesy of The Hernando County Association of Realtors MLS.
Listing Data ©2025 REALTOR® Association of Citrus County
Listing Data ©2025 Royal Palm Coast Realtor® Association
The information provided by this website is for the personal, non-commercial use of consumers and may not be used for any purpose other than to identify prospective properties consumers may be interested in purchasing.Display of MLS data is usually deemed reliable but is NOT guaranteed accurate.
Datafeed Last updated on April 19, 2025 @ 12:00 am
©2006-2025 brokerIDXsites.com - https://brokerIDXsites.com
Sign Up Now for Free!X
Call Direct: Brokerage Office: Mobile: 352.442.9386
Registration Benefits:
- New Listings & Price Reduction Updates sent directly to your email
- Create Your Own Property Search saved for your return visit.
- "Like" Listings and Create a Favorites List
* NOTICE: By creating your free profile, you authorize us to send you periodic emails about new listings that match your saved searches and related real estate information.If you provide your telephone number, you are giving us permission to call you in response to this request, even if this phone number is in the State and/or National Do Not Call Registry.
Already have an account? Login to your account.
