Share this property:
Contact Julie Ann Ludovico
Schedule A Showing
Request more information
- Home
- Property Search
- Search results
- 819 Satinleaf Avenue, OLDSMAR, FL 34677
Property Photos
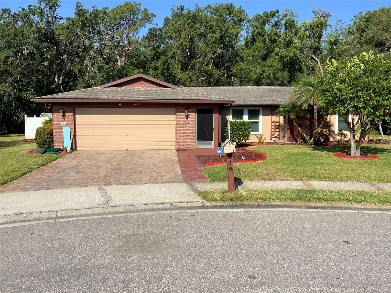

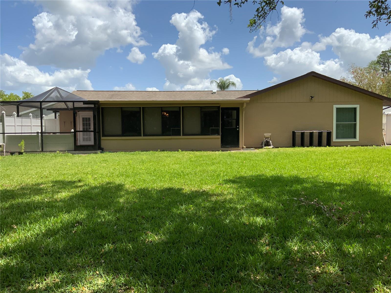
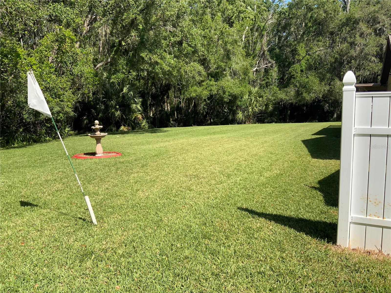
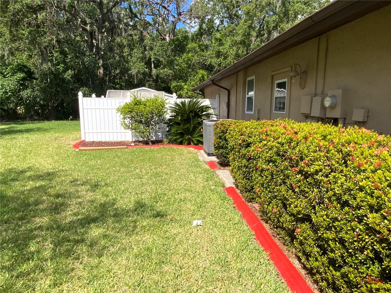
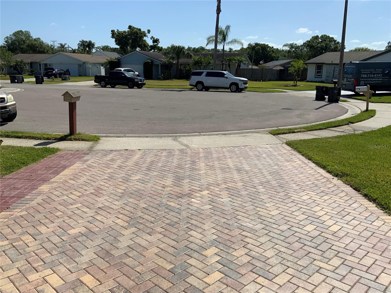
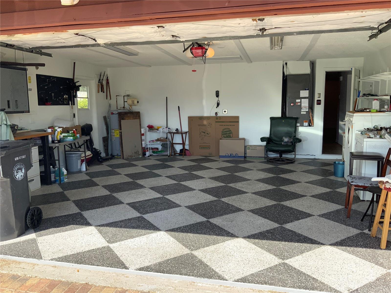
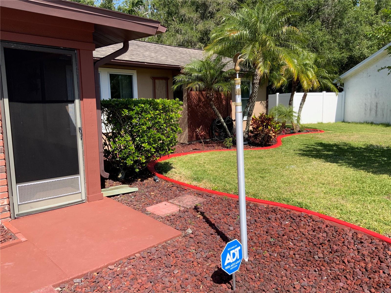
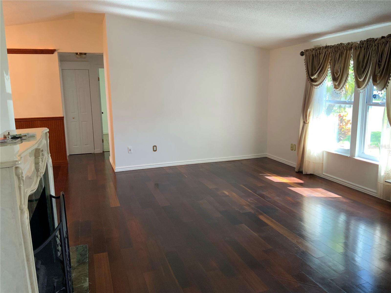
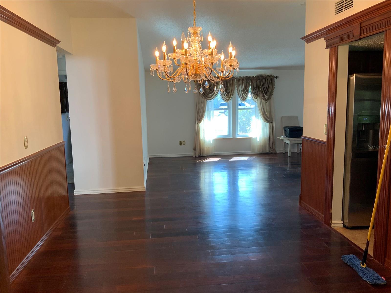
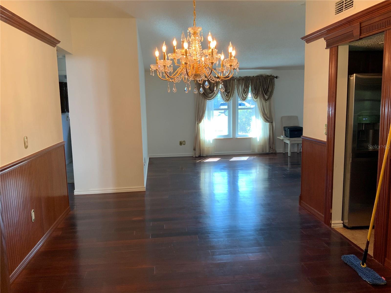
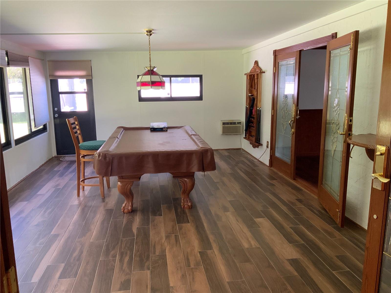
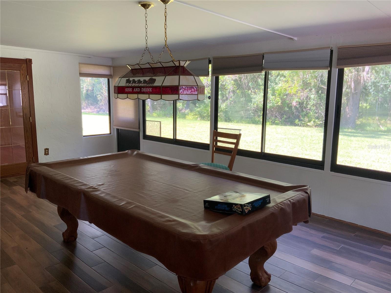
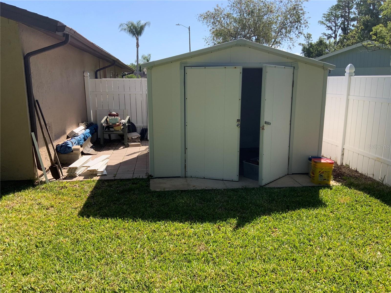
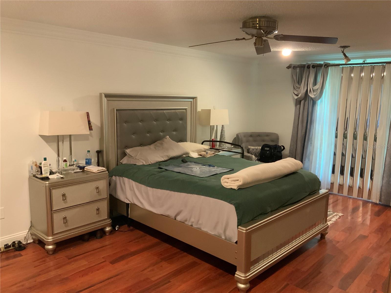
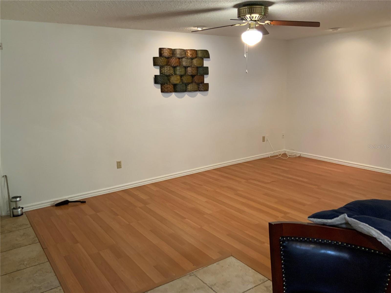
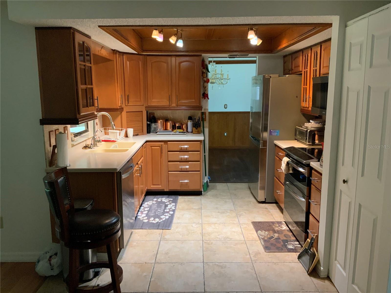
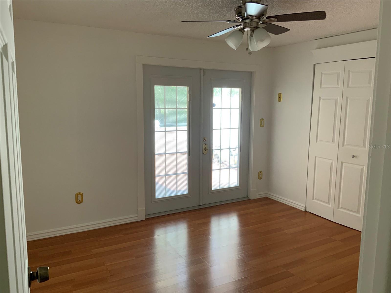
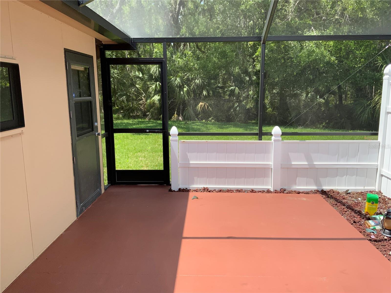
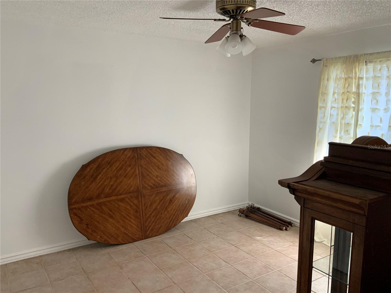
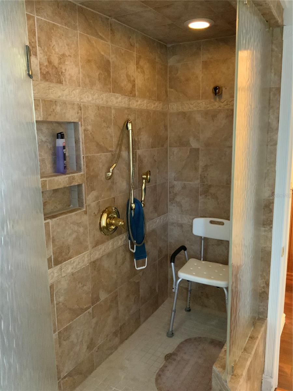
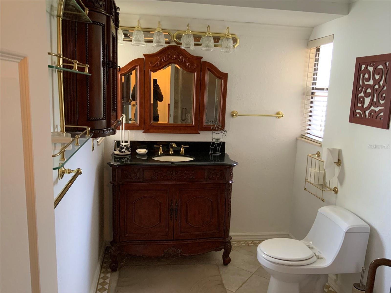
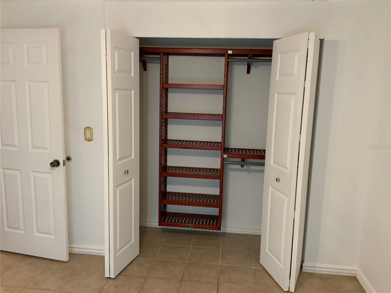
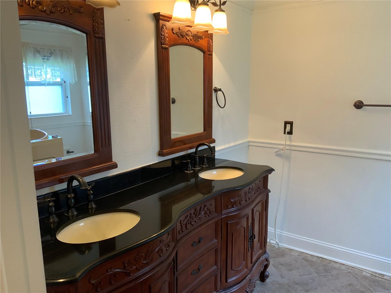
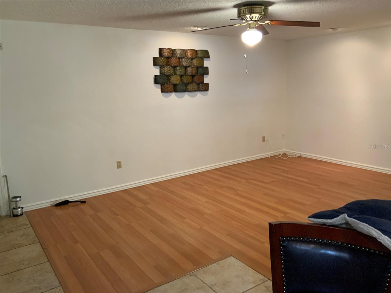
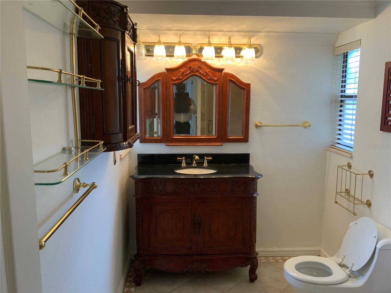
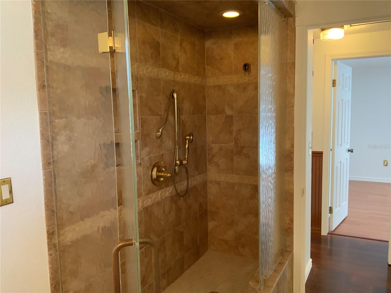
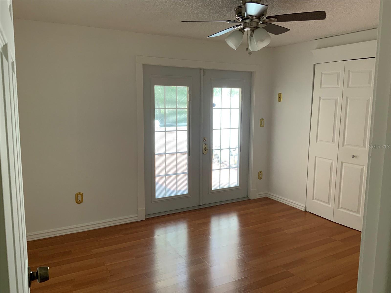
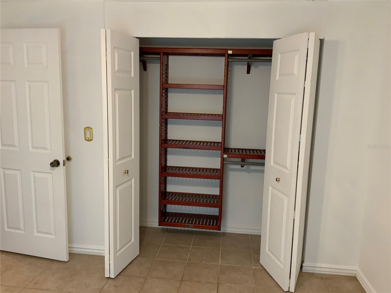
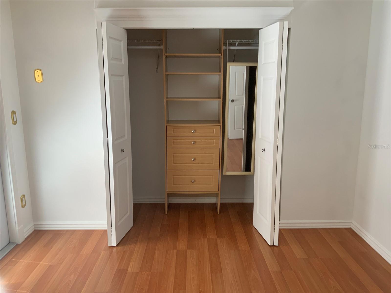
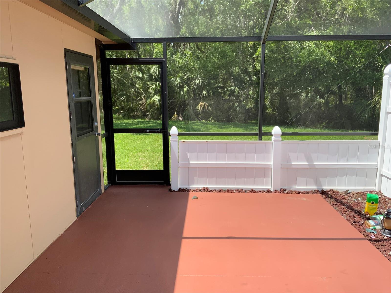
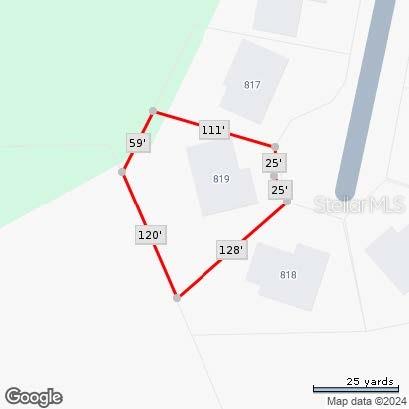
- MLS#: TB8373408 ( Residential )
- Street Address: 819 Satinleaf Avenue
- Viewed: 73
- Price: $575,000
- Price sqft: $226
- Waterfront: No
- Year Built: 1985
- Bldg sqft: 2543
- Bedrooms: 3
- Total Baths: 2
- Full Baths: 2
- Garage / Parking Spaces: 2
- Days On Market: 101
- Additional Information
- Geolocation: 28.0566 / -82.6761
- County: PINELLAS
- City: OLDSMAR
- Zipcode: 34677
- Subdivision: Manors Of Forest Lakes The Ph
- Elementary School: Forest Lakes
- Middle School: Carwise
- High School: East Lake
- Provided by: KELLER WILLIAMS REALTY PORTFOLIO COLLECTION
- Contact: Wayne Barnes
- 727-489-0800

- DMCA Notice
-
DescriptionMOVE IN READY Oldsmar home (Manors of Forest Lakes Phase 2 is a split bedroom 3 bedroom 2 bath home is tucked away at the end of a cul de sac and on a desirable federal preserve bird sanctuary where deer, turkey, raccoons and birds visit you sometimes daily. The pride of ownership shines through in this home. The house has Brazilian Cherry engineered hardwood floors in the dining and living rooms. The kitchen has maple wood cabinetry, Corian countertops and high end stainless steel appliances. Both of the bathrooms have been renovated with new hardwood vanities, granite counter tops, frameless shower doors and many other custom upgrades! A spacious enclosed air conditioned sunroom expands the living space for year round fun. A 19 seer Carrier Infinity A/C unit and duct work, a new roof, and additional insulation were installed in 2014. The electrical panel and new circuit breakers with whole house surge protection was upgraded in Oct 2015. Other features include a water softener, security system, and custom closet systems. The inside and outside has been recently painted. The freshly painted garage also boasts an 8ft gladiator work bench and an extra washer/dryer set! Outside there is a patio, an 8x10 shed and a lovely greenhouse for year round plants and vegetables! Close to shopping, restaurants, and entertainment. The area has city parks with plenty of nature trails. You are also just minutes from Tampa and St. Petersburg.
All
Similar
Features
Appliances
- Convection Oven
- Dishwasher
- Disposal
- Dryer
- Electric Water Heater
- Exhaust Fan
- Microwave
- Refrigerator
- Washer
- Water Purifier
- Water Softener
Home Owners Association Fee
- 35.00
Association Name
- ELIZABETH VALENTIN
Association Phone
- 866-473-2573
Carport Spaces
- 0.00
Close Date
- 0000-00-00
Cooling
- Central Air
Country
- US
Covered Spaces
- 0.00
Exterior Features
- Rain Gutters
Flooring
- Carpet
- Ceramic Tile
- Tile
- Wood
Garage Spaces
- 2.00
Heating
- Central
High School
- East Lake High-PN
Insurance Expense
- 0.00
Interior Features
- Ceiling Fans(s)
- High Ceilings
- Solid Wood Cabinets
- Split Bedroom
- Stone Counters
- Tray Ceiling(s)
- Walk-In Closet(s)
- Window Treatments
Legal Description
- MANORS OF FOREST LAKES
- THE PHASE 2 LOT 43
Levels
- One
Living Area
- 1688.00
Lot Features
- Cul-De-Sac
Middle School
- Carwise Middle-PN
Area Major
- 34677 - Oldsmar
Net Operating Income
- 0.00
Occupant Type
- Vacant
Open Parking Spaces
- 0.00
Other Expense
- 0.00
Other Structures
- Greenhouse
- Shed(s)
Parcel Number
- 11-28-16-54942-000-0430
Parking Features
- Parking Pad
Pets Allowed
- Yes
Property Type
- Residential
Roof
- Shingle
School Elementary
- Forest Lakes Elementary-PN
Sewer
- Public Sewer
Tax Year
- 2024
Township
- 28
Utilities
- Public
View
- Garden
Views
- 73
Virtual Tour Url
- https://www.propertypanorama.com/instaview/stellar/TB8373408
Water Source
- Public
Year Built
- 1985
Listing Data ©2025 Greater Fort Lauderdale REALTORS®
Listings provided courtesy of The Hernando County Association of Realtors MLS.
Listing Data ©2025 REALTOR® Association of Citrus County
Listing Data ©2025 Royal Palm Coast Realtor® Association
The information provided by this website is for the personal, non-commercial use of consumers and may not be used for any purpose other than to identify prospective properties consumers may be interested in purchasing.Display of MLS data is usually deemed reliable but is NOT guaranteed accurate.
Datafeed Last updated on August 1, 2025 @ 12:00 am
©2006-2025 brokerIDXsites.com - https://brokerIDXsites.com
Sign Up Now for Free!X
Call Direct: Brokerage Office: Mobile: 352.442.9386
Registration Benefits:
- New Listings & Price Reduction Updates sent directly to your email
- Create Your Own Property Search saved for your return visit.
- "Like" Listings and Create a Favorites List
* NOTICE: By creating your free profile, you authorize us to send you periodic emails about new listings that match your saved searches and related real estate information.If you provide your telephone number, you are giving us permission to call you in response to this request, even if this phone number is in the State and/or National Do Not Call Registry.
Already have an account? Login to your account.
