Share this property:
Contact Julie Ann Ludovico
Schedule A Showing
Request more information
- Home
- Property Search
- Search results
- 3421 36th Street N, ST PETERSBURG, FL 33713
Property Photos
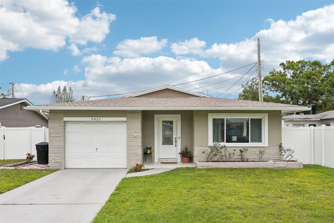

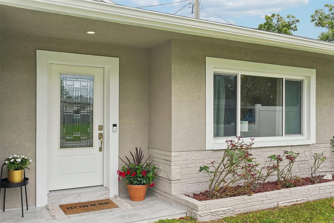
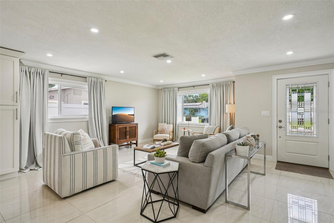
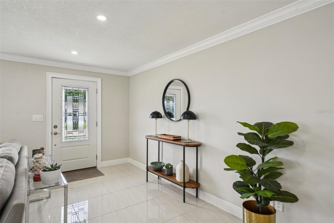
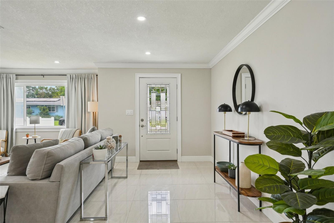
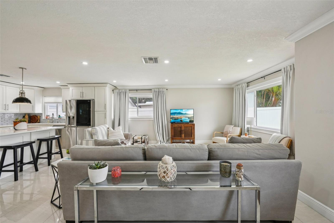
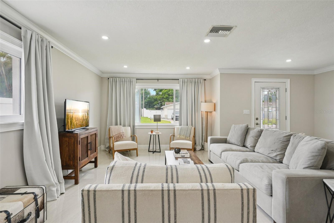
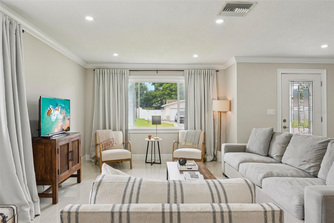
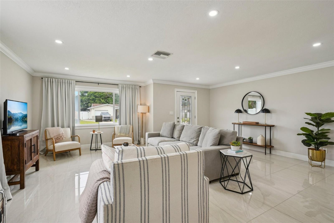
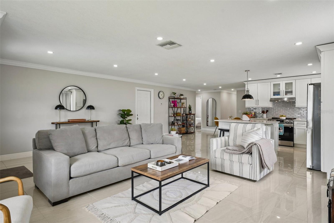
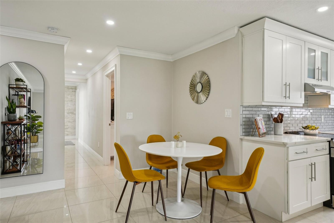
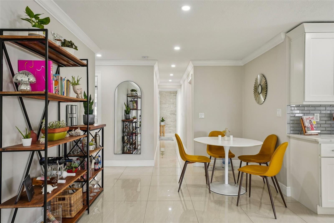

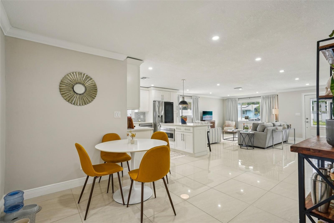
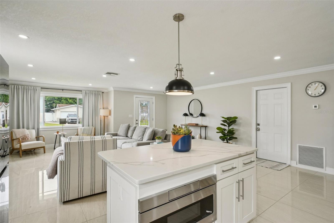
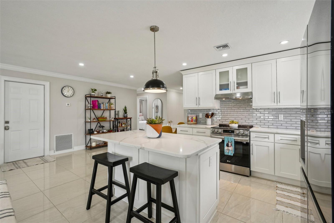
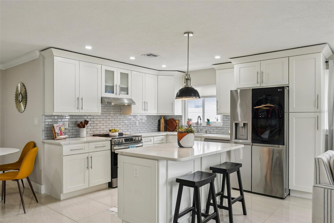
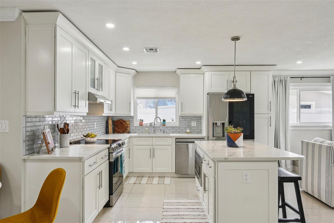
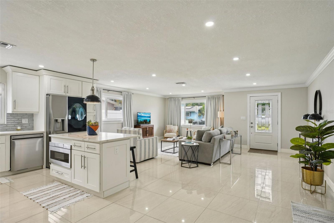
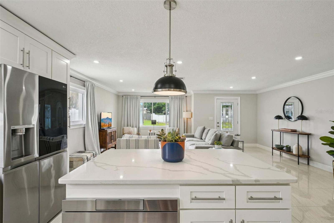
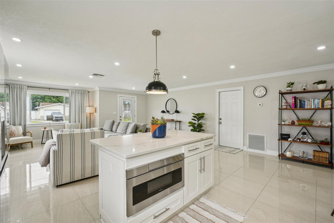
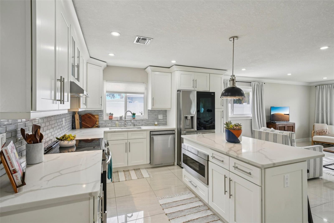
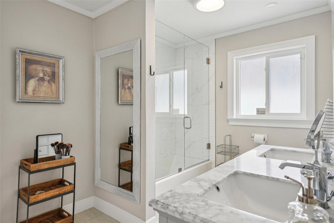
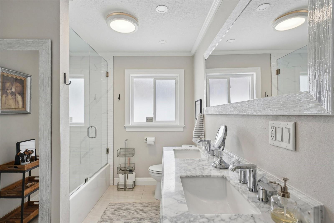
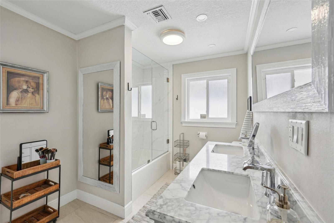
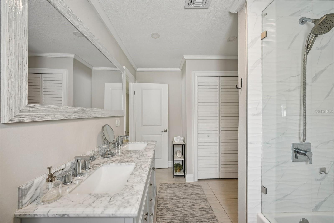
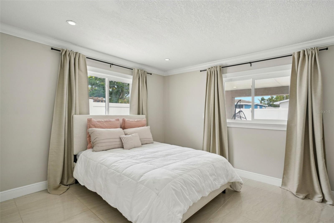
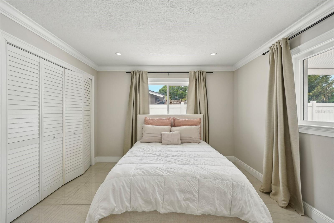
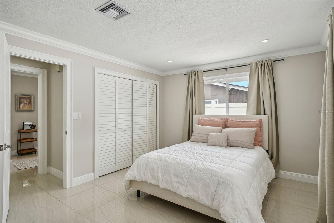
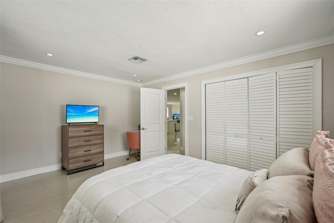
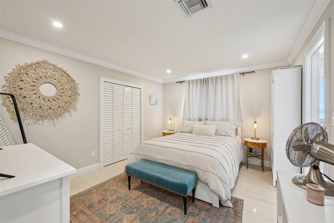
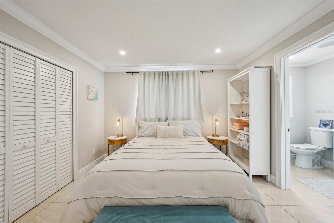
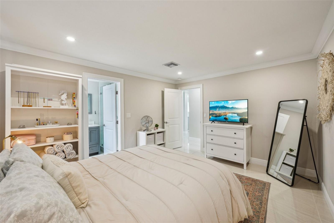
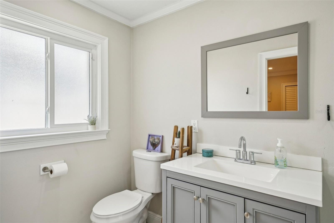
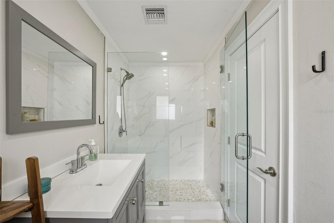
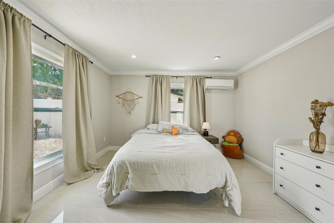
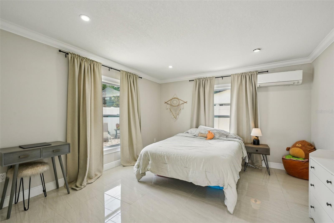
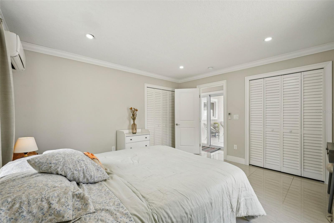
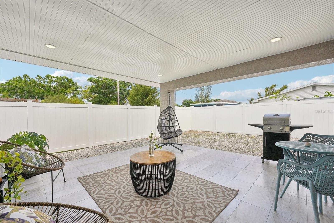
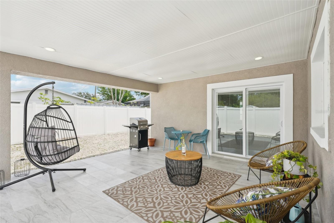
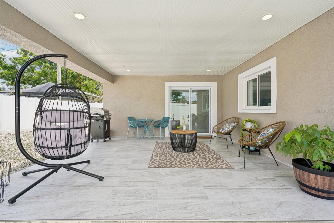
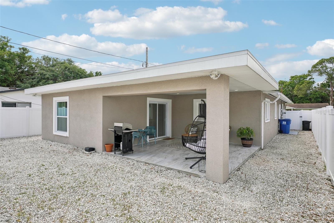
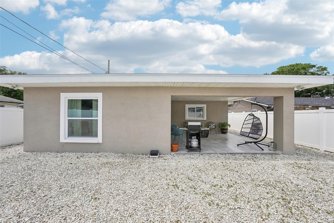
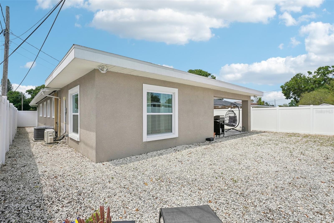
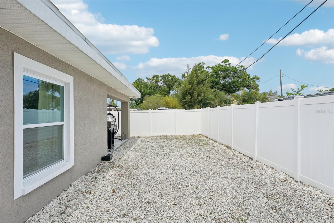
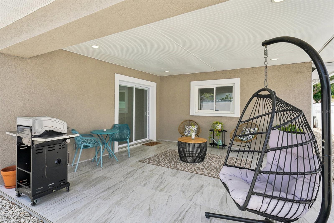
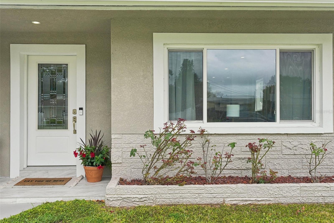
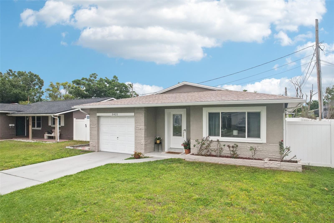
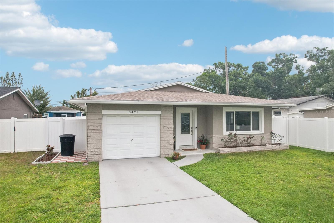
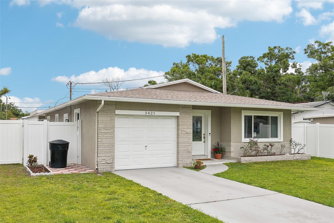
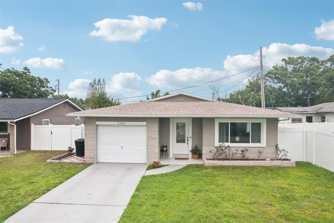
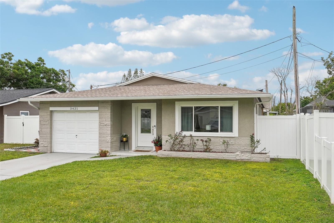
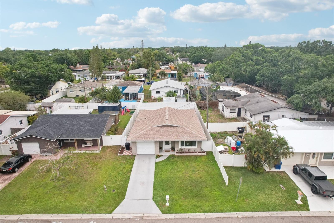
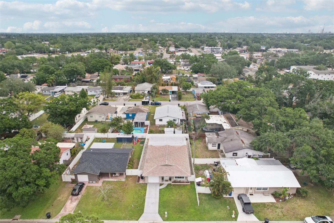
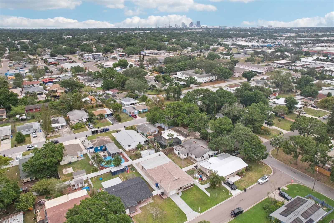
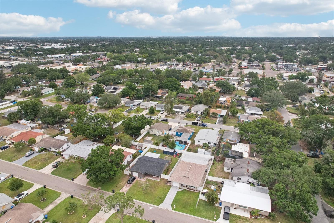
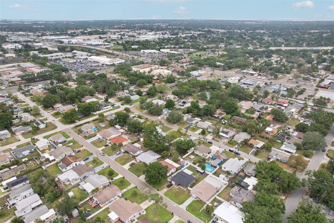
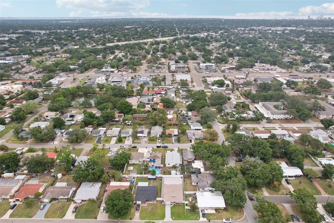
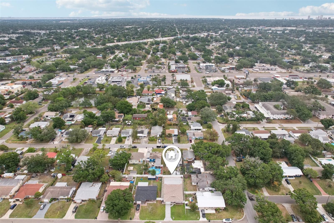
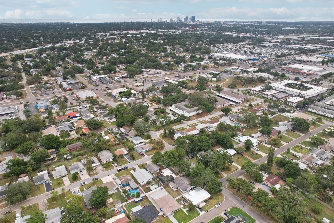
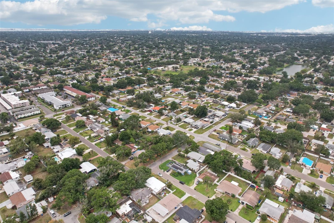
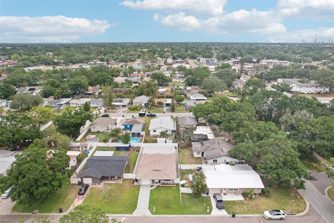
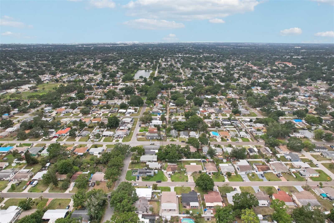
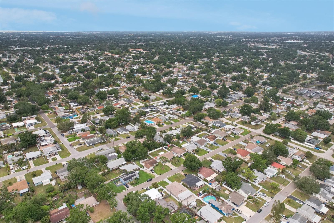
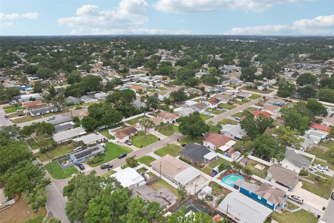
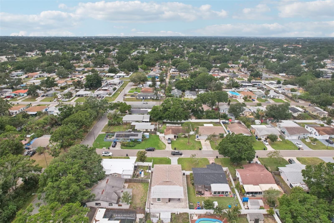
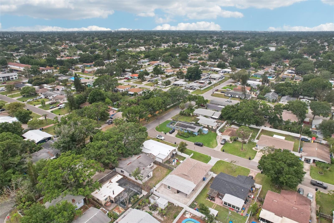
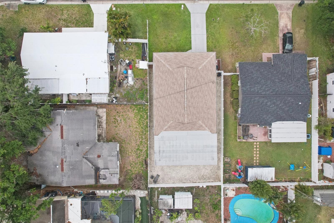
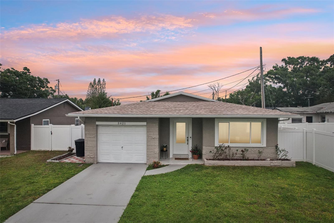
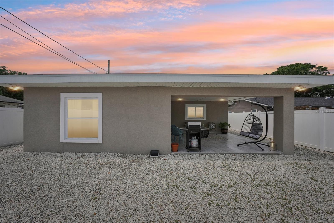
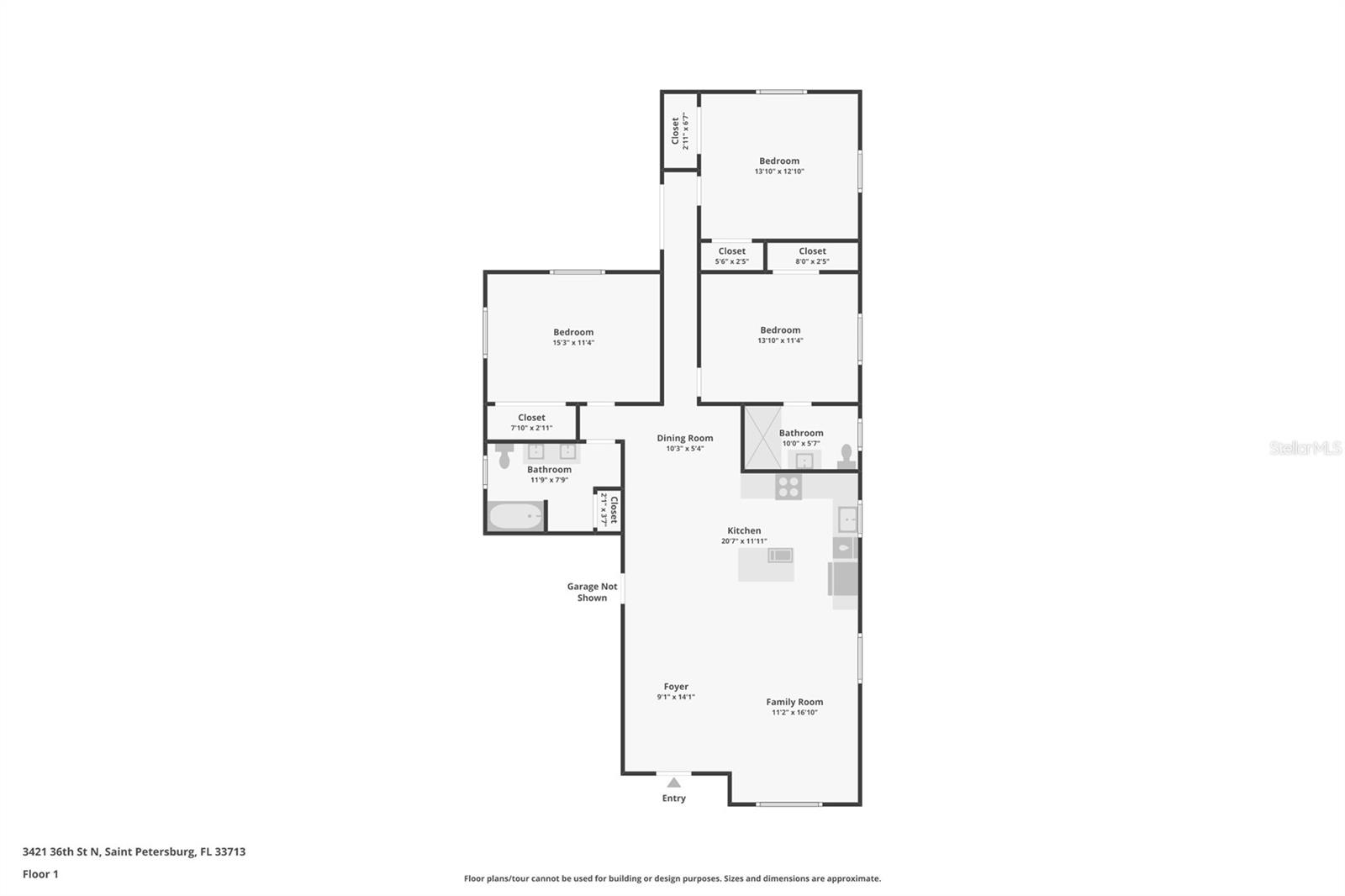
- MLS#: TB8373689 ( Residential )
- Street Address: 3421 36th Street N
- Viewed: 36
- Price: $525,000
- Price sqft: $235
- Waterfront: No
- Year Built: 1973
- Bldg sqft: 2231
- Bedrooms: 3
- Total Baths: 2
- Full Baths: 2
- Garage / Parking Spaces: 1
- Days On Market: 8
- Additional Information
- Geolocation: 27.8032 / -82.6825
- County: PINELLAS
- City: ST PETERSBURG
- Zipcode: 33713
- Subdivision: Wayne Heights Rep
- Elementary School: New Heights
- Middle School: Tyrone
- High School: St. Petersburg
- Provided by: REALTY ONE GROUP SUNSHINE
- Contact: Tiffany McAlister
- 727-293-5100

- DMCA Notice
-
DescriptionThis beautifully remodeled 3 bedroom, 2 bath home offers a bright, open layout with modern touches throughout. The heart of the home is the kitchen featuring sleek quartz countertops, soft close cabinetry, stainless steel appliances, a center island, and a built in microwave all designed with function and style in mind. Crown molding, elegant tile flooring, and thoughtful finishes carry throughout every room, creating a cohesive and inviting atmosphere. The primary suite includes a walk in shower with glass doors and a spacious vanity. The second bathroom is equally impressive with a dual sink setup, tiled tub, and modern fixtures. Outside, enjoy a covered back patio and fully fenced yard great for relaxing or hosting guests. A spacious one car garage adds extra storage and convenience, while the newer vinyl fencing offers added privacy. Located in a desirable St. Pete neighborhood just minutes from downtown, with easy access to restaurants, shopping, and the interstatethis home delivers on both style and location. Ready for immediate move in. Come see what makes this home truly stand outschedule your private tour today.
All
Similar
Features
Appliances
- Dishwasher
- Disposal
- Dryer
- Microwave
- Range
- Refrigerator
- Washer
- Water Softener
Home Owners Association Fee
- 0.00
Carport Spaces
- 0.00
Close Date
- 0000-00-00
Cooling
- Central Air
- Ductless
Country
- US
Covered Spaces
- 0.00
Exterior Features
- Sliding Doors
Fencing
- Fenced
Flooring
- Tile
Garage Spaces
- 1.00
Heating
- Central
High School
- St. Petersburg High-PN
Insurance Expense
- 0.00
Interior Features
- Eat-in Kitchen
- Walk-In Closet(s)
Legal Description
- WAYNE HEIGHTS REPLAT BLK 9
- LOT 18
Levels
- One
Living Area
- 1628.00
Middle School
- Tyrone Middle-PN
Area Major
- 33713 - St Pete
Net Operating Income
- 0.00
Occupant Type
- Owner
Open Parking Spaces
- 0.00
Other Expense
- 0.00
Parcel Number
- 10-31-16-95274-009-0180
Property Type
- Residential
Roof
- Shingle
School Elementary
- New Heights Elementary-PN
Sewer
- Public Sewer
Tax Year
- 2024
Township
- 31
Utilities
- Public
- Sewer Connected
Views
- 36
Water Source
- Public
Year Built
- 1973
Listing Data ©2025 Greater Fort Lauderdale REALTORS®
Listings provided courtesy of The Hernando County Association of Realtors MLS.
Listing Data ©2025 REALTOR® Association of Citrus County
Listing Data ©2025 Royal Palm Coast Realtor® Association
The information provided by this website is for the personal, non-commercial use of consumers and may not be used for any purpose other than to identify prospective properties consumers may be interested in purchasing.Display of MLS data is usually deemed reliable but is NOT guaranteed accurate.
Datafeed Last updated on April 24, 2025 @ 12:00 am
©2006-2025 brokerIDXsites.com - https://brokerIDXsites.com
Sign Up Now for Free!X
Call Direct: Brokerage Office: Mobile: 352.442.9386
Registration Benefits:
- New Listings & Price Reduction Updates sent directly to your email
- Create Your Own Property Search saved for your return visit.
- "Like" Listings and Create a Favorites List
* NOTICE: By creating your free profile, you authorize us to send you periodic emails about new listings that match your saved searches and related real estate information.If you provide your telephone number, you are giving us permission to call you in response to this request, even if this phone number is in the State and/or National Do Not Call Registry.
Already have an account? Login to your account.
