Share this property:
Contact Julie Ann Ludovico
Schedule A Showing
Request more information
- Home
- Property Search
- Search results
- 10609 Orange Grove Drive, TAMPA, FL 33618
Property Photos
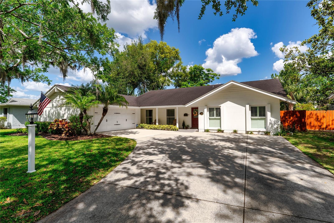


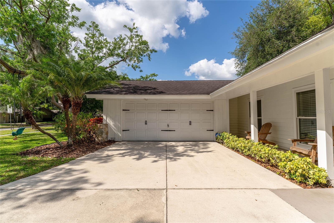
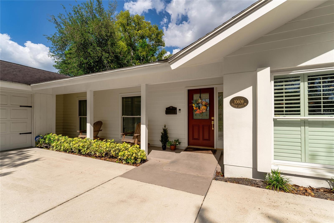
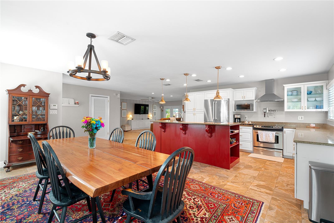
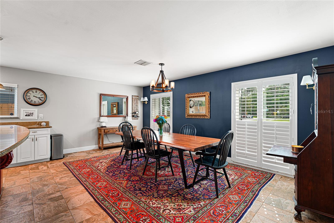
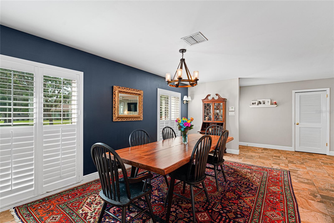
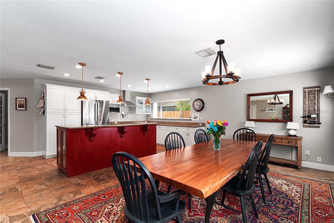
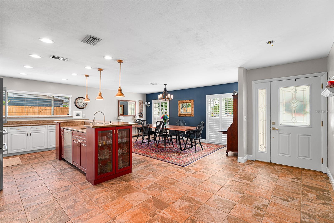
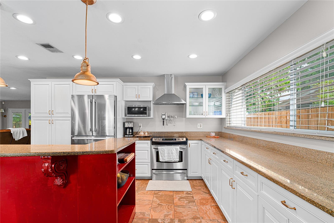
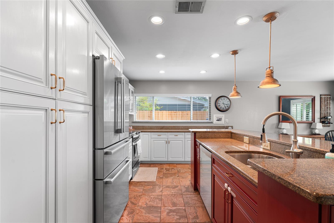
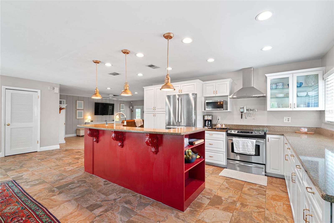
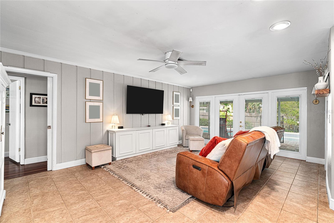
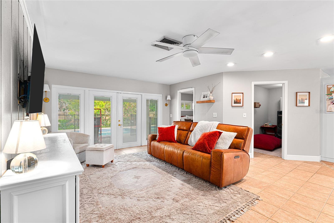
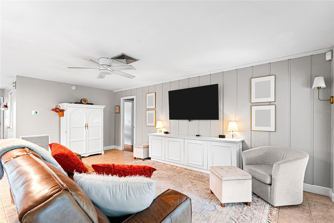
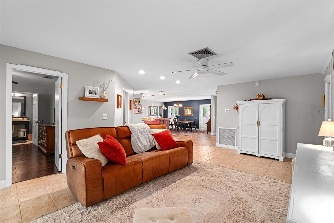
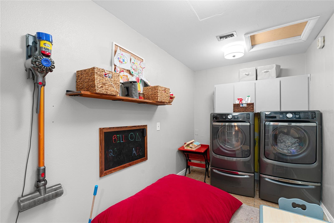
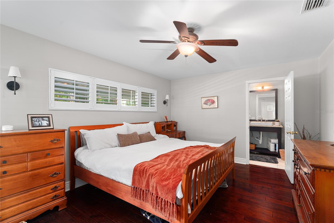
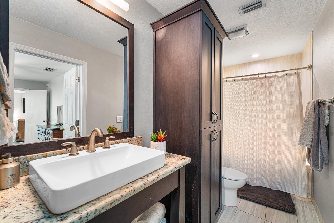
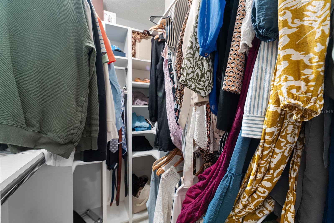
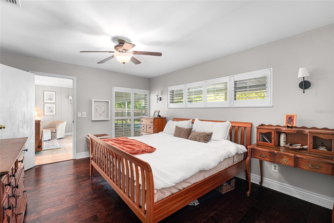
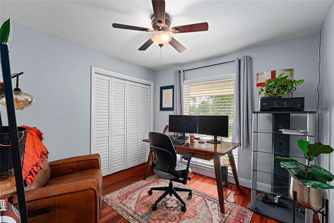
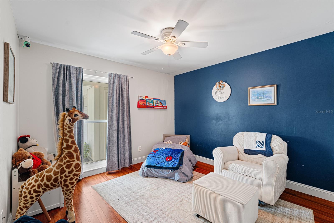
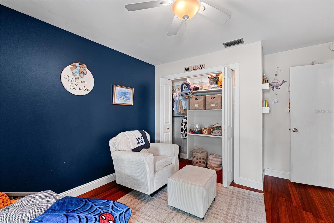
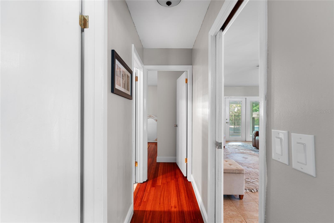
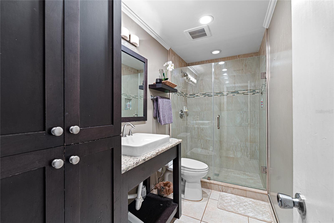
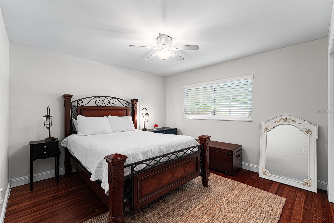
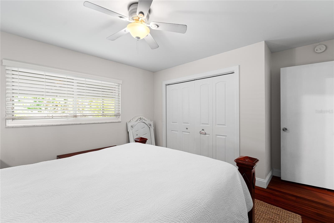
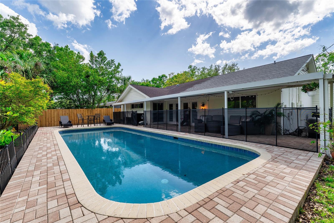
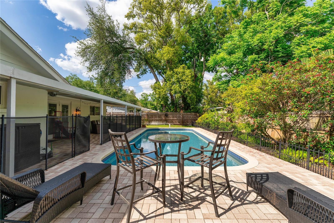
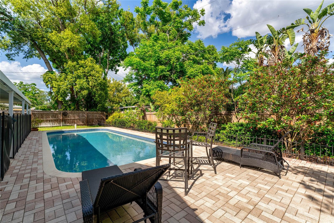
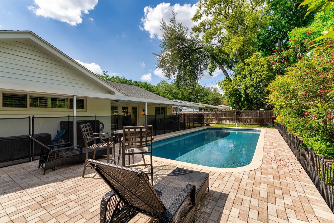
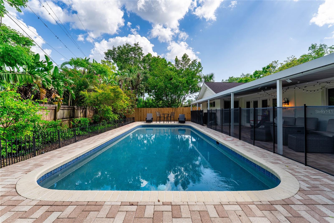
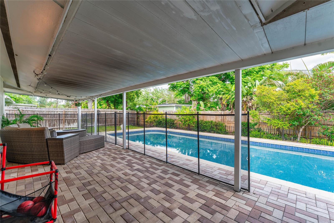
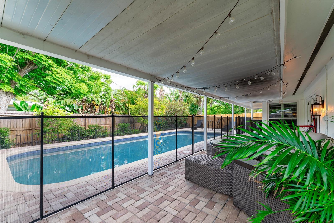
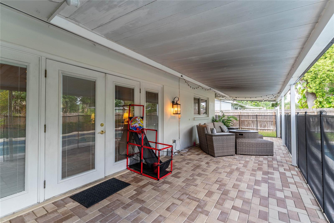
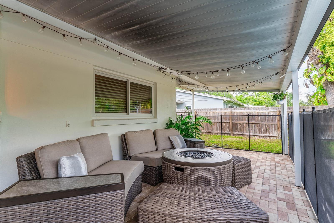
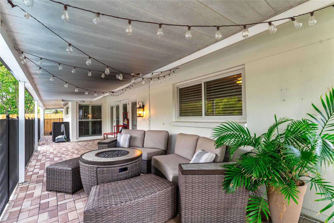
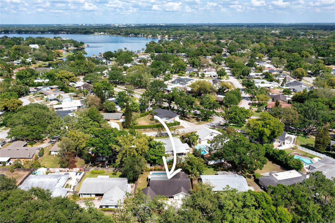

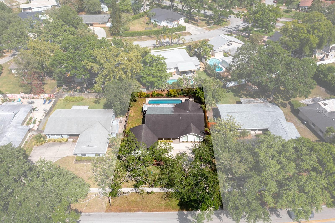
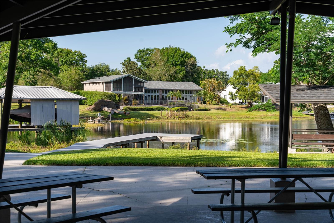
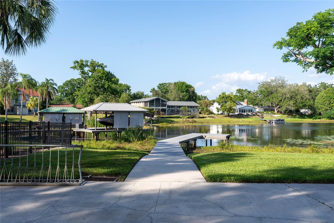
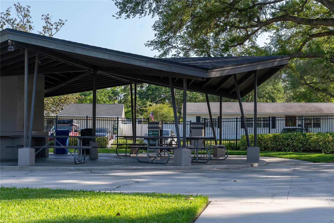
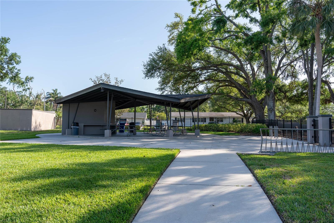
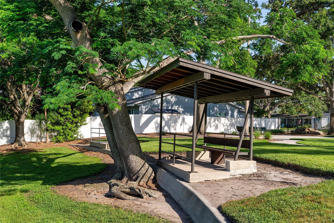
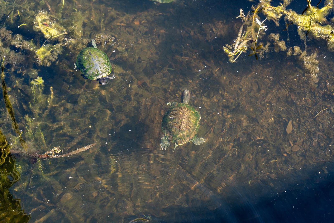
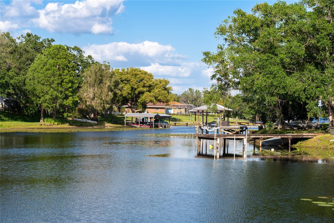
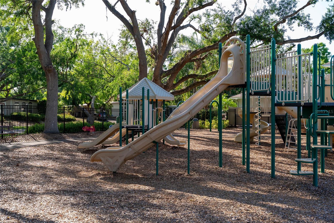
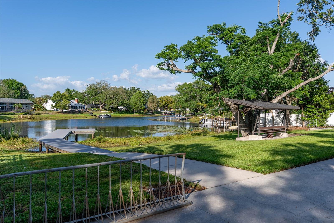
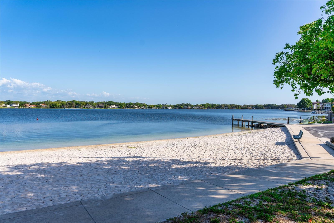
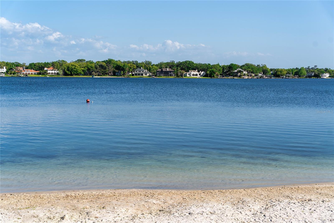
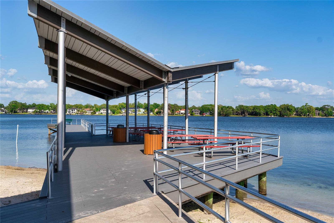
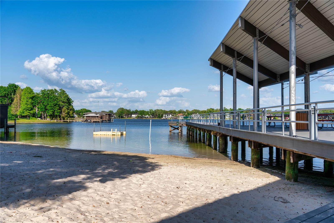
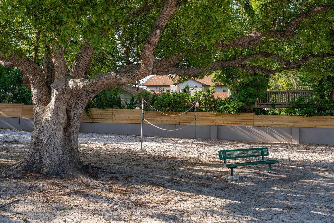
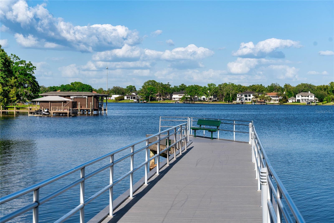
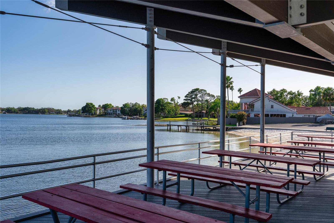
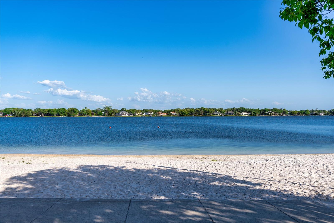
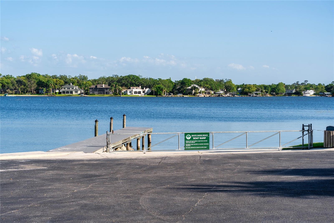
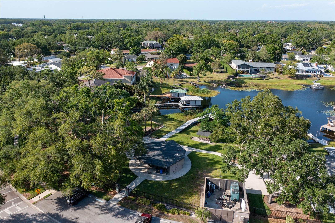
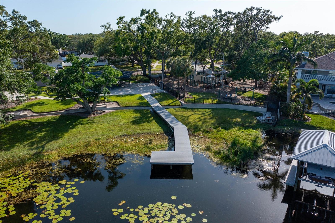
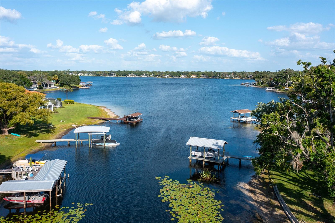
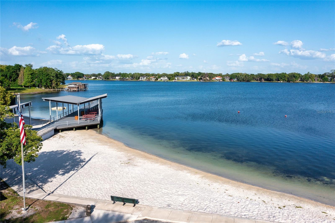
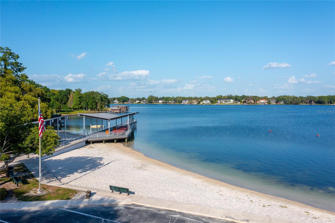
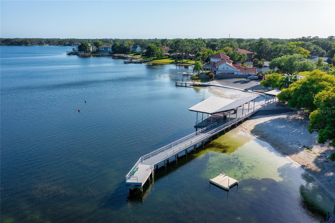
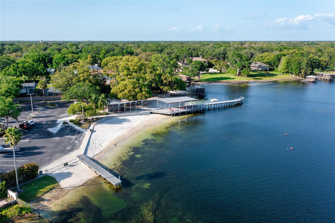
- MLS#: TB8373731 ( Residential )
- Street Address: 10609 Orange Grove Drive
- Viewed: 49
- Price: $630,000
- Price sqft: $214
- Waterfront: No
- Year Built: 1968
- Bldg sqft: 2947
- Bedrooms: 4
- Total Baths: 2
- Full Baths: 2
- Garage / Parking Spaces: 2
- Days On Market: 12
- Additional Information
- Geolocation: 28.0474 / -82.5004
- County: HILLSBOROUGH
- City: TAMPA
- Zipcode: 33618
- Subdivision: Carrollwood Sub
- Elementary School: Carrollwood K
- Middle School: Adams
- High School: Chamberlain
- Provided by: COASTAL PROPERTIES GROUP INTER
- Contact: Lori Santarsiere
- 813-553-6869

- DMCA Notice
-
DescriptionWelcome to this beautiful home, located in the highly coveted neighborhood of Original Carrollwood. Offering 4 bedrooms and 2 full baths, this home invites you in with an open living space. The great room overlooks the backyard, complete with a covered patio and pool, perfect for those hot Summer days. The custom kitchen is open to the oversized dining, allowing for functionality and entertainment. Large utility room off kitchen/great room provides extra storage. Split floor plan allows for privacy from guests. As a new home owner, enjoy the community's exclusive access to a range of community amenities. These include WhiteSands Beach, multiple private parks, a large dog park suitable for dogs of all sizes, and tennis courts. Bring the boat and enjoy the boat ramp with access to the almost 200 acre spring fed Lake Carrol, accessible only to residents. All of these amenities are included in the Carrollwood Recreation ISD at $800/year, included in the yearly property taxes. Year round neighborhood events for residents. Don't miss your opportunity to see this beautiful home in the heart of Original Carrollwood.
All
Similar
Features
Appliances
- Dishwasher
- Disposal
- Dryer
- Electric Water Heater
- Range
- Refrigerator
- Washer
Association Amenities
- Park
- Playground
- Tennis Court(s)
Home Owners Association Fee
- 0.00
Carport Spaces
- 0.00
Close Date
- 0000-00-00
Cooling
- Central Air
Country
- US
Covered Spaces
- 0.00
Exterior Features
- French Doors
- Irrigation System
- Sidewalk
Fencing
- Fenced
- Wood
Flooring
- Ceramic Tile
- Terrazzo
- Wood
Garage Spaces
- 2.00
Heating
- Central
High School
- Chamberlain-HB
Insurance Expense
- 0.00
Interior Features
- Ceiling Fans(s)
- Eat-in Kitchen
- Solid Surface Counters
- Solid Wood Cabinets
- Split Bedroom
- Thermostat
Legal Description
- CARROLLWOOD SUBDIVISION UNIT NO 18 LOT 38 BLOCK 7
Levels
- One
Living Area
- 1927.00
Lot Features
- In County
- Sidewalk
- Paved
Middle School
- Adams-HB
Area Major
- 33618 - Tampa / Carrollwood / Lake Carroll
Net Operating Income
- 0.00
Occupant Type
- Owner
Open Parking Spaces
- 0.00
Other Expense
- 0.00
Parcel Number
- U-15-28-18-11P-000007-00038.0
Parking Features
- Driveway
- Garage Faces Side
- Oversized
Pets Allowed
- Yes
Pool Features
- Child Safety Fence
- Gunite
- In Ground
- Lighting
Possession
- Close Of Escrow
Property Type
- Residential
Roof
- Shingle
School Elementary
- Carrollwood K-8 School
Sewer
- Public Sewer
Style
- Traditional
Tax Year
- 2024
Township
- 28
Utilities
- BB/HS Internet Available
- Cable Available
- Electricity Connected
- Fiber Optics
- Public
- Water Connected
Views
- 49
Virtual Tour Url
- https://www.propertypanorama.com/instaview/stellar/TB8373731
Water Source
- Public
Year Built
- 1968
Zoning Code
- RSC-6
Listing Data ©2025 Greater Fort Lauderdale REALTORS®
Listings provided courtesy of The Hernando County Association of Realtors MLS.
Listing Data ©2025 REALTOR® Association of Citrus County
Listing Data ©2025 Royal Palm Coast Realtor® Association
The information provided by this website is for the personal, non-commercial use of consumers and may not be used for any purpose other than to identify prospective properties consumers may be interested in purchasing.Display of MLS data is usually deemed reliable but is NOT guaranteed accurate.
Datafeed Last updated on April 24, 2025 @ 12:00 am
©2006-2025 brokerIDXsites.com - https://brokerIDXsites.com
Sign Up Now for Free!X
Call Direct: Brokerage Office: Mobile: 352.442.9386
Registration Benefits:
- New Listings & Price Reduction Updates sent directly to your email
- Create Your Own Property Search saved for your return visit.
- "Like" Listings and Create a Favorites List
* NOTICE: By creating your free profile, you authorize us to send you periodic emails about new listings that match your saved searches and related real estate information.If you provide your telephone number, you are giving us permission to call you in response to this request, even if this phone number is in the State and/or National Do Not Call Registry.
Already have an account? Login to your account.
