Share this property:
Contact Julie Ann Ludovico
Schedule A Showing
Request more information
- Home
- Property Search
- Search results
- 4848 Quill Court, PALM HARBOR, FL 34685
Property Photos
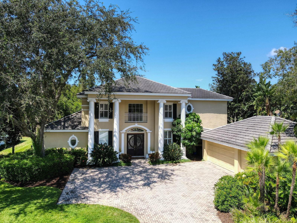

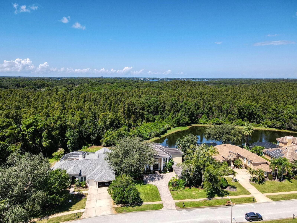
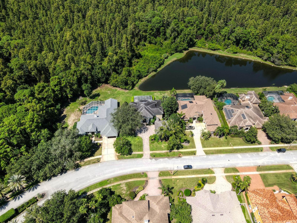
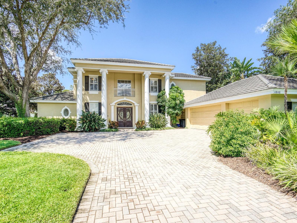
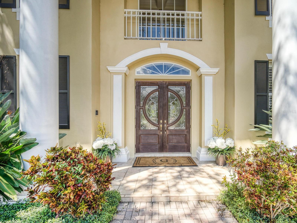
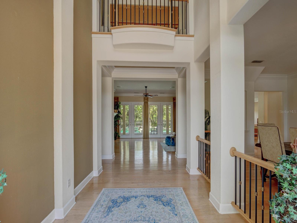
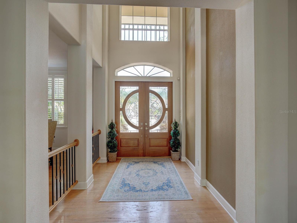
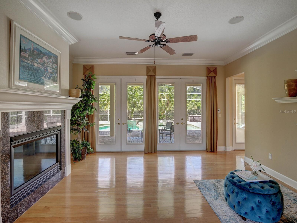
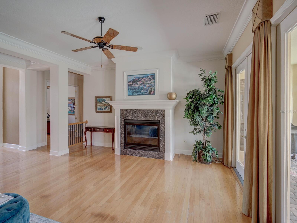
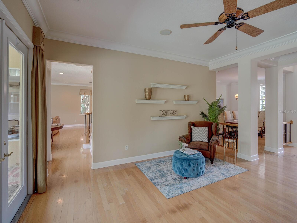
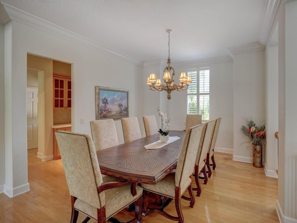
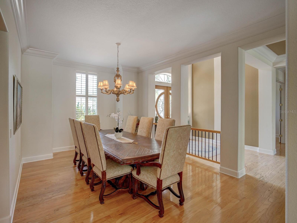
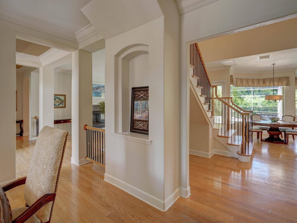
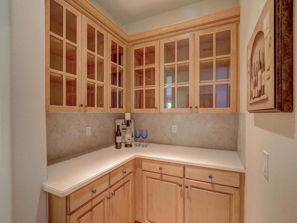
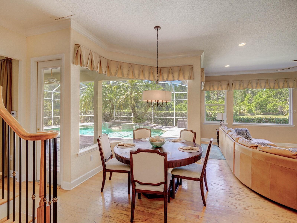
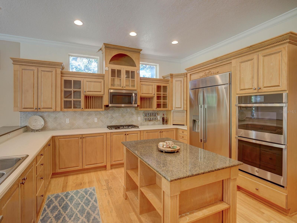
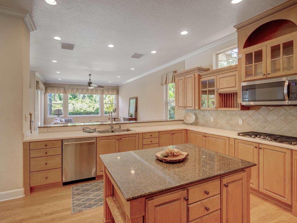
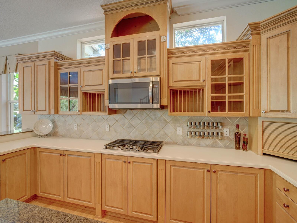
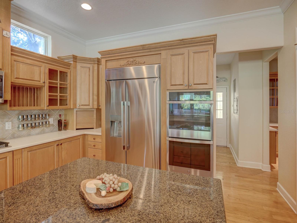
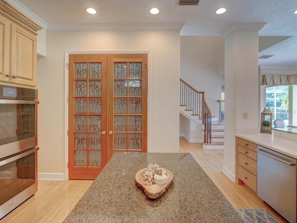
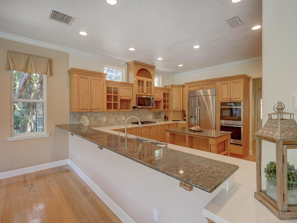
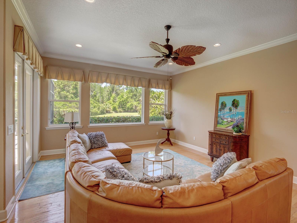
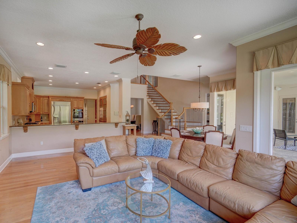
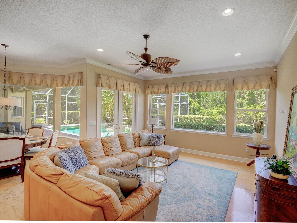
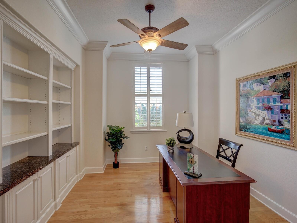
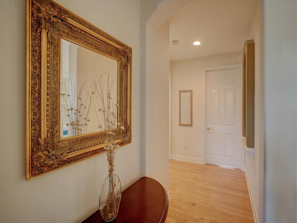
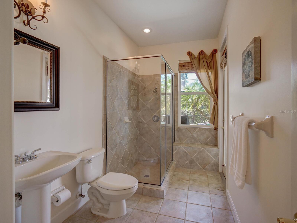
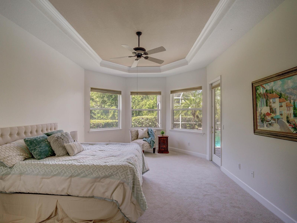
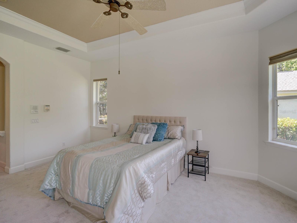
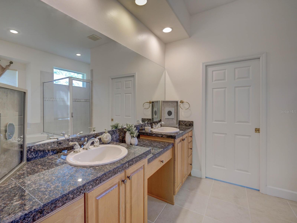
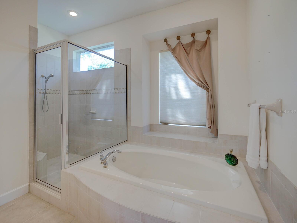
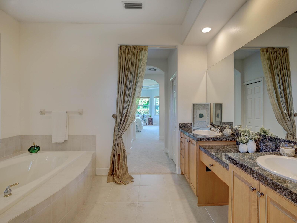
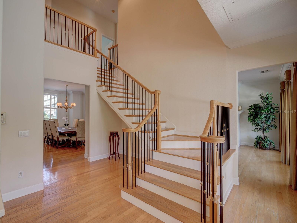
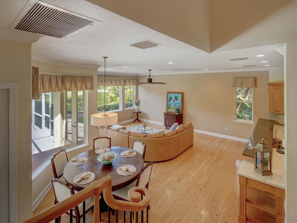
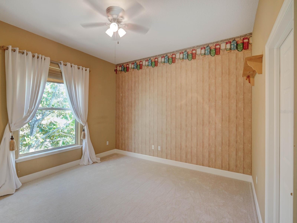
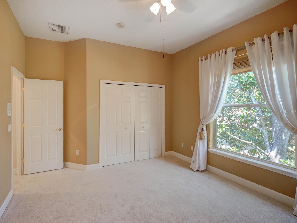
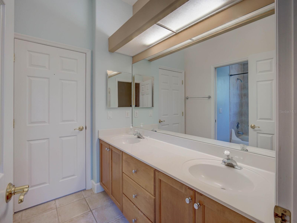
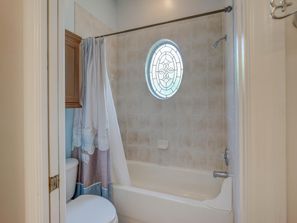
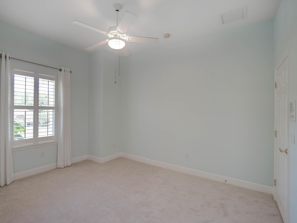
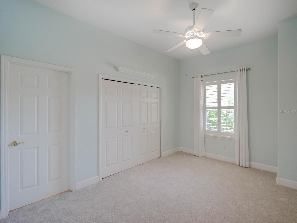
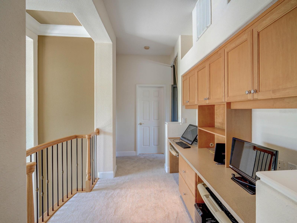
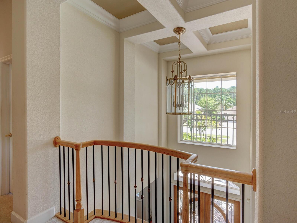
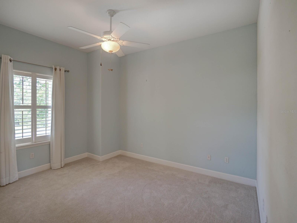
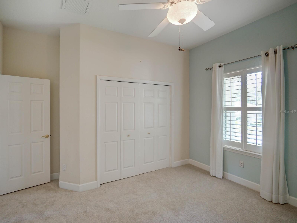
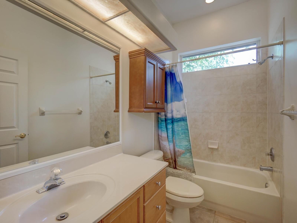

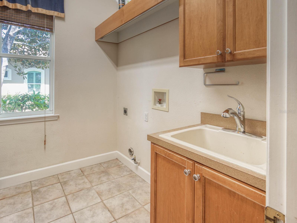
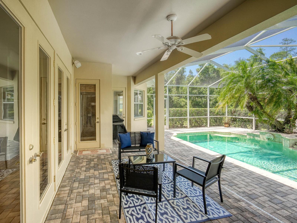
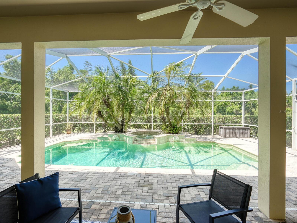
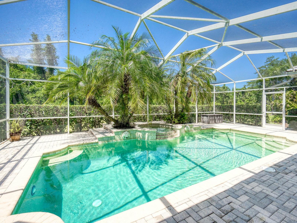
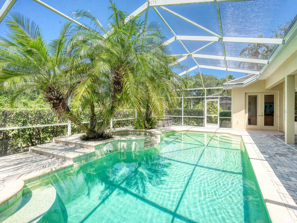
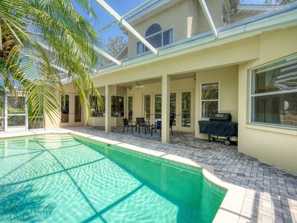
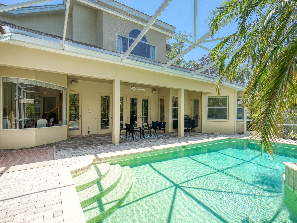
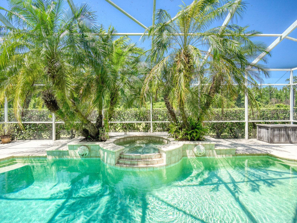
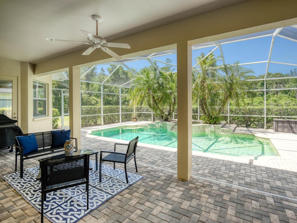
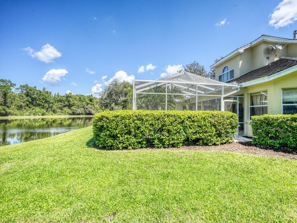
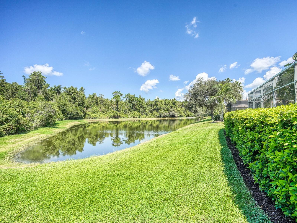

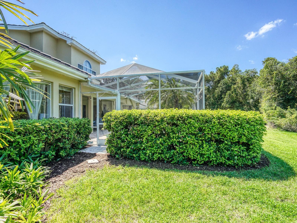
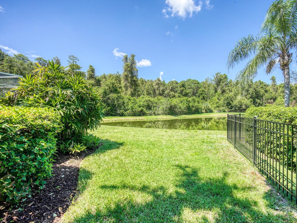
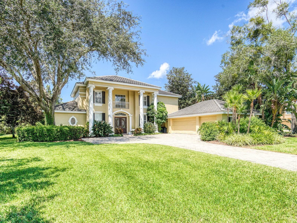
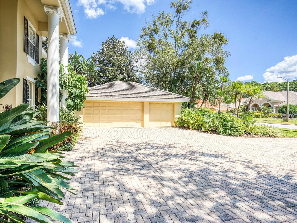
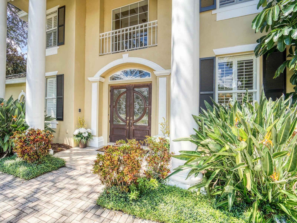
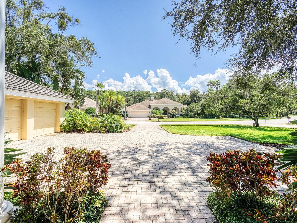

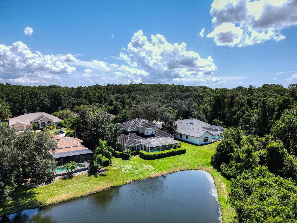
- MLS#: TB8373792 ( Residential )
- Street Address: 4848 Quill Court
- Viewed: 73
- Price: $1,150,000
- Price sqft: $226
- Waterfront: No
- Year Built: 2001
- Bldg sqft: 5091
- Bedrooms: 4
- Total Baths: 4
- Full Baths: 4
- Days On Market: 55
- Additional Information
- Geolocation: 28.1209 / -82.7093
- County: PINELLAS
- City: PALM HARBOR
- Zipcode: 34685
- Subdivision: Quail Lake
- Elementary School: Brooker Creek Elementary PN
- Middle School: Tarpon Springs Middle PN
- High School: East Lake High PN

- DMCA Notice
-
DescriptionExecutive home in highly sought after and exclusive Quail Lake of Lansbrook! Centrally located in the heart of the East Lake Corridor is this exquisitely appointed pool home on an oversized 0.88 acre home site backing to a pond and preserve offering the ultimate privacy! The award winning Mark Maconi Grand Floridian design home boasts just over 4000 heated square feet of luxurious living space with volume ceilings and the perfect functional floor plan for the convenience of the family. Greeted by double leaded glass front doors enter your formal living room with gas burning fireplace and french doors leading to the lanai. Formal dining room has adjoining butler's pantry, perfect for entertaining. Chefs dream kitchen has new 42 inch counter depth stainless steel refrigerator, double wall ovens, natural gas cooktop, endless solid wood cabinetry,center island, breakfast bar and walk in pantry all overlooking the breakfast nook & great room. A spacious primary retreat is in the south wing of the main level with coffered ceiling and crown molding has en suite bathroom with his & her sinks, garden tub, shower, & 2 closets complete with built ins. A second full bath convenient for guests is situated near the home office and also has access from the pool area. The upstairs offers 3 bedrooms, 2 full baths & a furnished media room with a pull out sofa that could easily be converted to a 5th bedroom. The outdoors come with a beautifully pavered deck home to a gorgeous salt water free form pool w/ spill over spa. The covered lanai is fabulous for outdoor dining and enjoying views of your very private yard where you are certain to see the birds and deer. Covered breezeway takes you to your detached 3 car garage with pull down stairs to added storage space. Enjoy all Lansbrook amenities including community park, playground & Lake Tarpon community boat launch! Minutes from the Pinellas Trail extension, John Chesnut Park, major through ways, golfing, beaches, shopping, upscale dining, great schools, hospitals & TIA.
All
Similar
Features
Appliances
- Convection Oven
- Cooktop
- Dishwasher
- Disposal
- Electric Water Heater
- Microwave
- Range Hood
- Refrigerator
Association Amenities
- Fence Restrictions
- Park
- Pickleball Court(s)
- Playground
- Recreation Facilities
Home Owners Association Fee
- 1100.00
Home Owners Association Fee Includes
- Common Area Taxes
- Recreational Facilities
Association Name
- Melrose property Partners
Association Phone
- 800-647-0055
Carport Spaces
- 0.00
Close Date
- 0000-00-00
Cooling
- Central Air
Country
- US
Covered Spaces
- 0.00
Exterior Features
- French Doors
- Garden
- Lighting
- Private Mailbox
- Sidewalk
Flooring
- Carpet
- Tile
- Wood
Garage Spaces
- 3.00
Heating
- Central
- Heat Pump
High School
- East Lake High-PN
Insurance Expense
- 0.00
Interior Features
- Ceiling Fans(s)
- Coffered Ceiling(s)
- Crown Molding
- Eat-in Kitchen
- High Ceilings
- Kitchen/Family Room Combo
- Living Room/Dining Room Combo
- Primary Bedroom Main Floor
- Solid Surface Counters
- Solid Wood Cabinets
- Stone Counters
- Walk-In Closet(s)
- Window Treatments
Legal Description
- QUAIL LAKE LOT 2
Levels
- Two
Living Area
- 4003.00
Middle School
- Tarpon Springs Middle-PN
Area Major
- 34685 - Palm Harbor
Net Operating Income
- 0.00
Occupant Type
- Vacant
Open Parking Spaces
- 0.00
Other Expense
- 0.00
Parcel Number
- 21-27-16-73354-000-0020
Pets Allowed
- Cats OK
- Dogs OK
Pool Features
- Gunite
- Heated
- In Ground
- Lighting
- Salt Water
- Screen Enclosure
Possession
- Close Of Escrow
Property Type
- Residential
Roof
- Tile
School Elementary
- Brooker Creek Elementary-PN
Sewer
- Public Sewer
Tax Year
- 2024
Township
- 27
Utilities
- Cable Connected
- Electricity Connected
- Fire Hydrant
- Natural Gas Connected
- Public
- Sewer Connected
- Sprinkler Well
- Water Connected
Views
- 73
Virtual Tour Url
- https://niceproducts.seehouseat.com/public/vtour/display/2020968?idx=1#!/
Water Source
- Public
Year Built
- 2001
Zoning Code
- RPD-5
Listing Data ©2025 Greater Fort Lauderdale REALTORS®
Listings provided courtesy of The Hernando County Association of Realtors MLS.
Listing Data ©2025 REALTOR® Association of Citrus County
Listing Data ©2025 Royal Palm Coast Realtor® Association
The information provided by this website is for the personal, non-commercial use of consumers and may not be used for any purpose other than to identify prospective properties consumers may be interested in purchasing.Display of MLS data is usually deemed reliable but is NOT guaranteed accurate.
Datafeed Last updated on June 7, 2025 @ 12:00 am
©2006-2025 brokerIDXsites.com - https://brokerIDXsites.com
Sign Up Now for Free!X
Call Direct: Brokerage Office: Mobile: 352.442.9386
Registration Benefits:
- New Listings & Price Reduction Updates sent directly to your email
- Create Your Own Property Search saved for your return visit.
- "Like" Listings and Create a Favorites List
* NOTICE: By creating your free profile, you authorize us to send you periodic emails about new listings that match your saved searches and related real estate information.If you provide your telephone number, you are giving us permission to call you in response to this request, even if this phone number is in the State and/or National Do Not Call Registry.
Already have an account? Login to your account.
