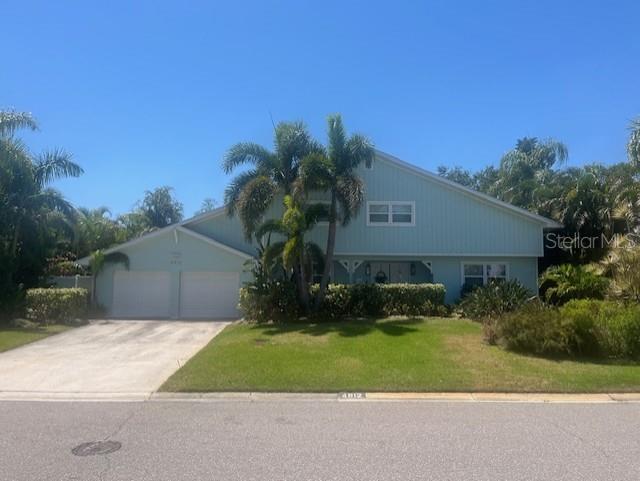Share this property:
Contact Julie Ann Ludovico
Schedule A Showing
Request more information
- Home
- Property Search
- Search results
- 4912 Bay Way Drive, TAMPA, FL 33629
Property Photos














































- MLS#: TB8374065 ( Residential )
- Street Address: 4912 Bay Way Drive
- Viewed: 7
- Price: $1,399,000
- Price sqft: $493
- Waterfront: No
- Year Built: 1973
- Bldg sqft: 2840
- Bedrooms: 4
- Total Baths: 3
- Full Baths: 2
- 1/2 Baths: 1
- Garage / Parking Spaces: 2
- Days On Market: 51
- Additional Information
- Geolocation: 27.9341 / -82.5291
- County: HILLSBOROUGH
- City: TAMPA
- Zipcode: 33629
- Subdivision: Beach Park Isle Sub
- Elementary School: Dale Mabry Elementary HB
- Middle School: Coleman HB
- High School: Plant HB
- Provided by: COWEN PROPERTY GROUP
- Contact: Angie Newton
- 813-767-2411

- DMCA Notice
-
DescriptionHouses for sale in this neighborhood are rare so don't miss this opportunity! In a wonderful peninsula neighborhood off Westshore, this Beach Park Isle home on the interior has stayed dry in both storms, no flooding! The up to date kitchen and living room are open concept with engineered hardwood throughout downstairs, newer storm windows with wood blinds, modern wood cabinets and granite countertop. The living rooms are spacious with tons of natural light. The backyard has additional space for lounging, watching the tv from the hot tub and spacious pool, or grilling and dining al fresco. Upstairs is the primary bedroom with an ensuite bathroom, walk in closets, and laundry room. There are three additional bedrooms upstairs with a bathroom and an extra flex space for a play/game room. There is a 2 car garage, new spa heater, new roof, recently serviced a/c and tankless water heater. Bike to highly rated schools, Mabry, Coleman, Plant. Convenient to interstates and the airport, this home is in an ideal location for South Tampa living.
All
Similar
Features
Appliances
- Bar Fridge
- Dishwasher
- Disposal
- Dryer
- Gas Water Heater
- Microwave
- Wine Refrigerator
Home Owners Association Fee
- 100.00
Association Name
- Beach Park Isles Civic Association
Carport Spaces
- 0.00
Close Date
- 0000-00-00
Cooling
- Central Air
Country
- US
Covered Spaces
- 0.00
Exterior Features
- Sprinkler Metered
Flooring
- Hardwood
Garage Spaces
- 2.00
Heating
- Electric
High School
- Plant-HB
Insurance Expense
- 0.00
Interior Features
- Ceiling Fans(s)
- Crown Molding
- Open Floorplan
- PrimaryBedroom Upstairs
- Stone Counters
- Thermostat
- Wet Bar
- Window Treatments
Legal Description
- BEACH PARK ISLE SUBDIVISION LOT 2 BLOCK 2
Levels
- Two
Living Area
- 2840.00
Middle School
- Coleman-HB
Area Major
- 33629 - Tampa / Palma Ceia
Net Operating Income
- 0.00
Occupant Type
- Owner
Open Parking Spaces
- 0.00
Other Expense
- 0.00
Parcel Number
- A-29-29-18-3S7-000002-00002.0
Parking Features
- Garage Door Opener
Pets Allowed
- Yes
Pool Features
- In Ground
- Salt Water
- Screen Enclosure
Property Condition
- Completed
Property Type
- Residential
Roof
- Shingle
School Elementary
- Dale Mabry Elementary-HB
Sewer
- Public Sewer
Tax Year
- 2024
Township
- 29
Utilities
- BB/HS Internet Available
- Propane
- Water Connected
Virtual Tour Url
- https://www.propertypanorama.com/instaview/stellar/TB8374065
Water Source
- Public
Year Built
- 1973
Zoning Code
- RS-100
Listing Data ©2025 Greater Fort Lauderdale REALTORS®
Listings provided courtesy of The Hernando County Association of Realtors MLS.
Listing Data ©2025 REALTOR® Association of Citrus County
Listing Data ©2025 Royal Palm Coast Realtor® Association
The information provided by this website is for the personal, non-commercial use of consumers and may not be used for any purpose other than to identify prospective properties consumers may be interested in purchasing.Display of MLS data is usually deemed reliable but is NOT guaranteed accurate.
Datafeed Last updated on June 7, 2025 @ 12:00 am
©2006-2025 brokerIDXsites.com - https://brokerIDXsites.com
Sign Up Now for Free!X
Call Direct: Brokerage Office: Mobile: 352.442.9386
Registration Benefits:
- New Listings & Price Reduction Updates sent directly to your email
- Create Your Own Property Search saved for your return visit.
- "Like" Listings and Create a Favorites List
* NOTICE: By creating your free profile, you authorize us to send you periodic emails about new listings that match your saved searches and related real estate information.If you provide your telephone number, you are giving us permission to call you in response to this request, even if this phone number is in the State and/or National Do Not Call Registry.
Already have an account? Login to your account.
