Share this property:
Contact Julie Ann Ludovico
Schedule A Showing
Request more information
- Home
- Property Search
- Search results
- 4108 Mellon Drive, ODESSA, FL 33556
Property Photos
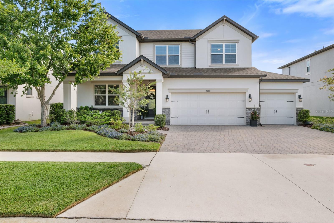

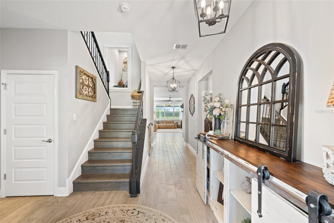
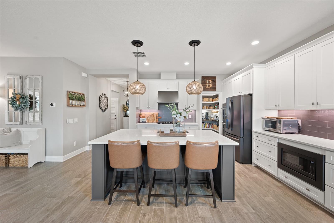
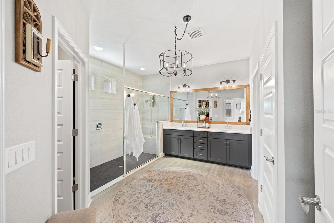
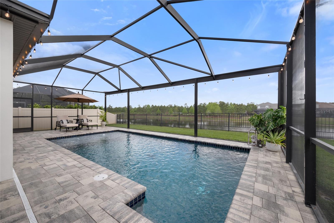
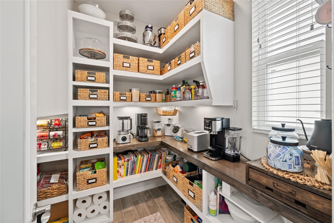
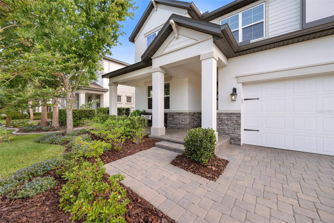
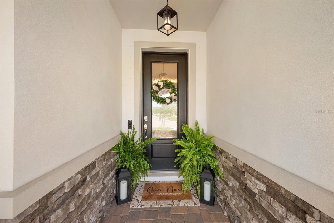
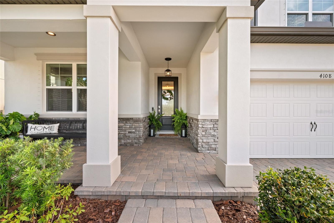
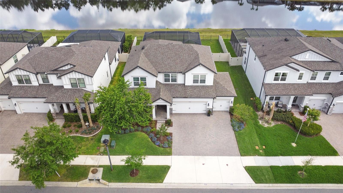
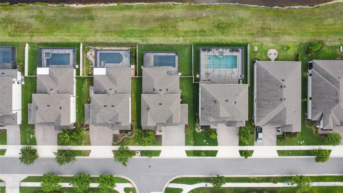
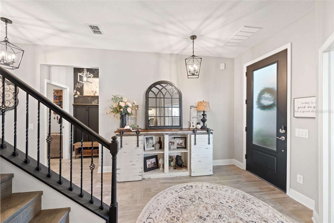
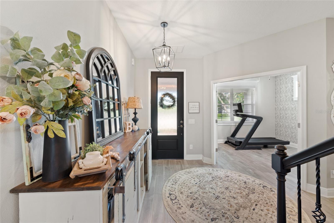
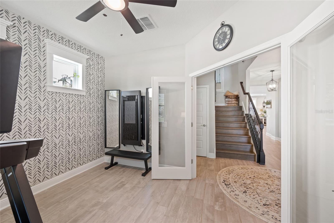
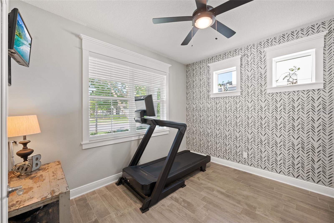
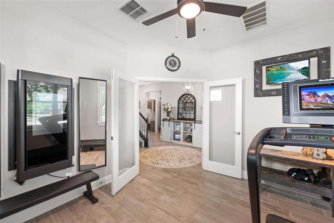
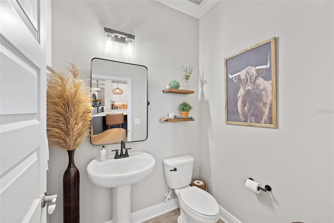
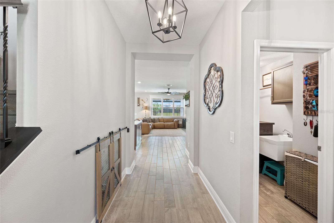
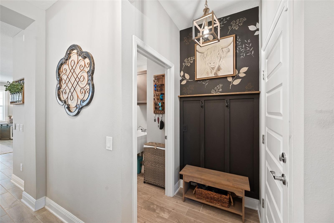
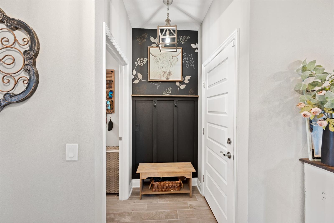
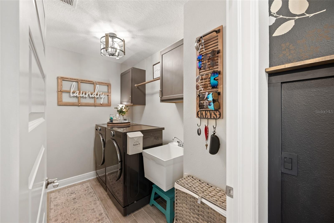
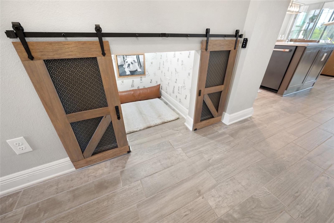
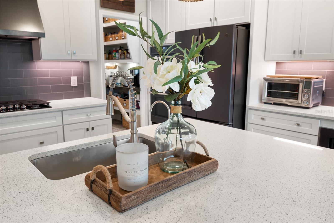
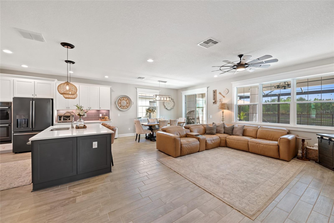
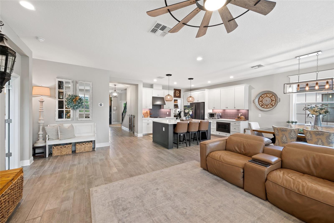
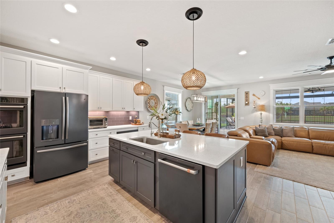

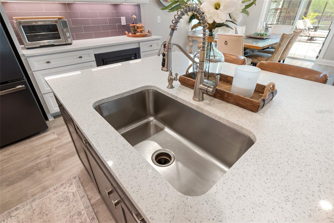
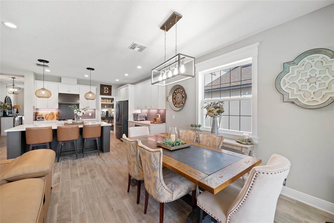
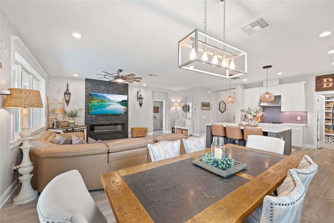
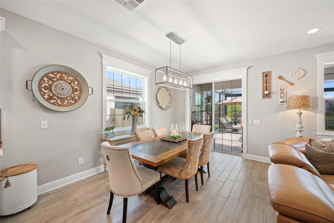
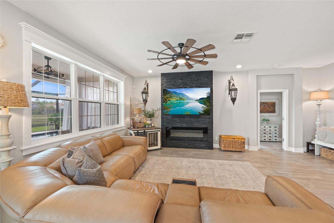
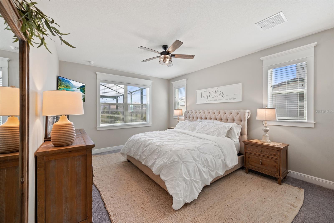
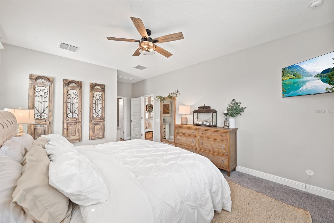
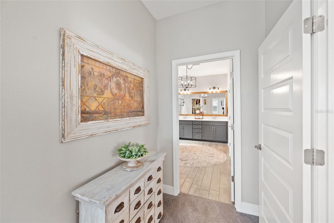
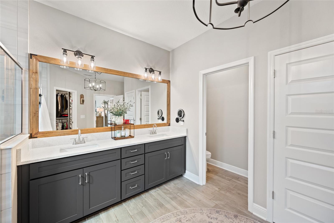
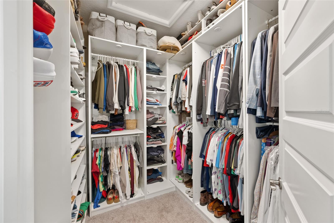
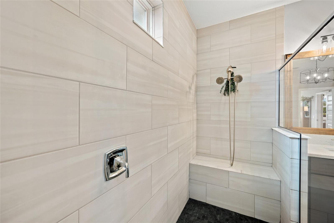
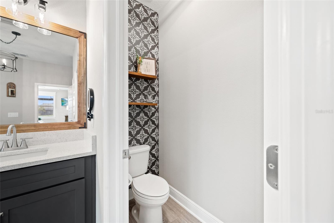
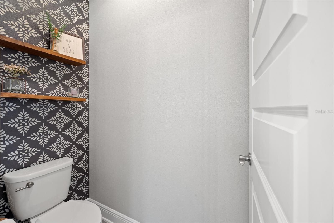
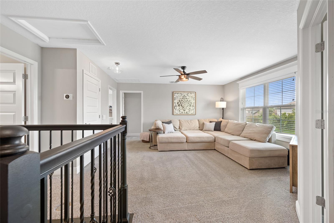
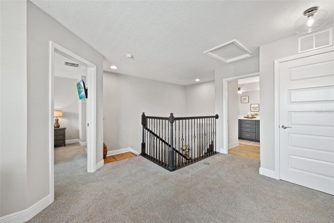
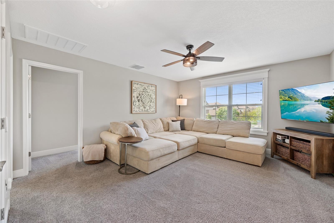
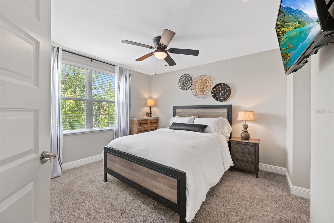
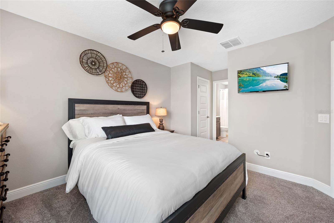

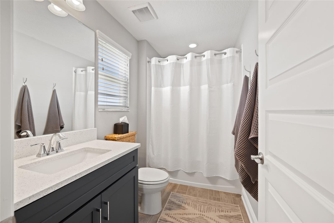
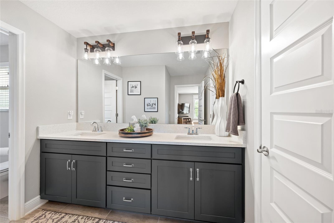
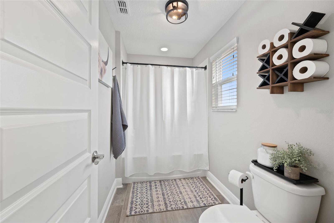
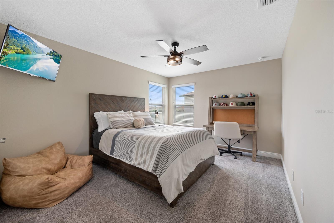
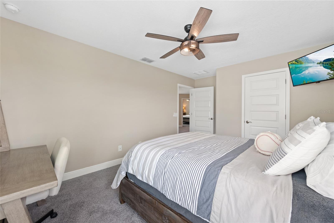
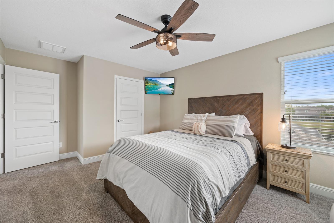
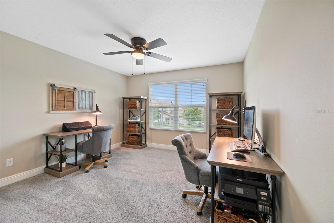
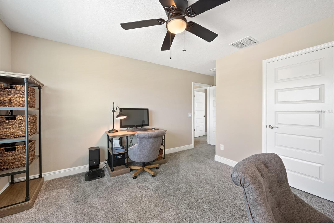
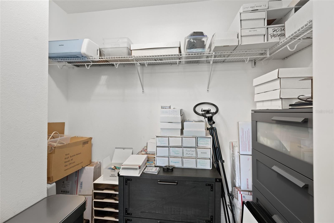
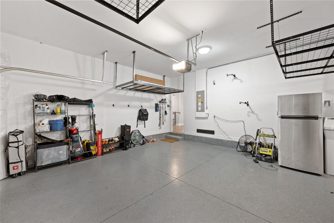
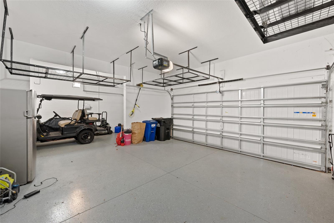
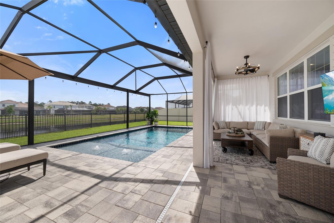
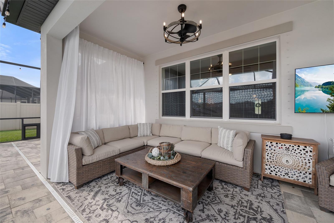
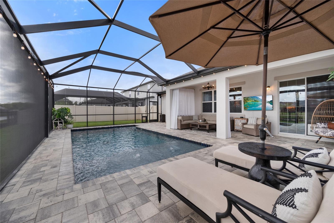
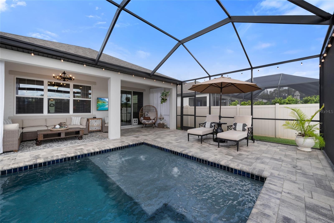
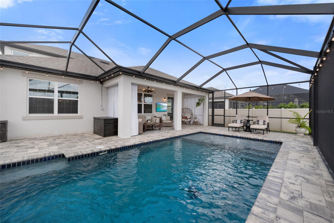
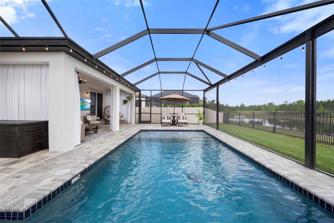
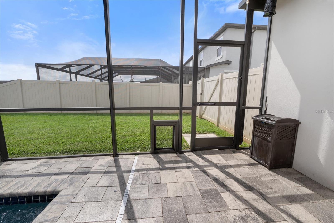

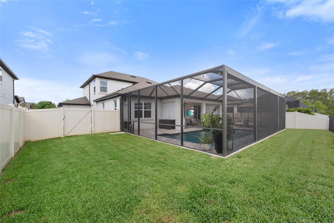
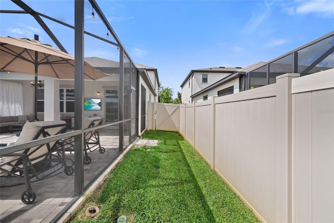
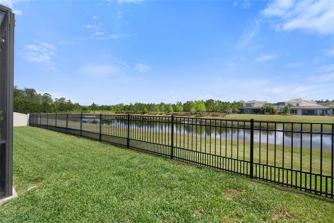

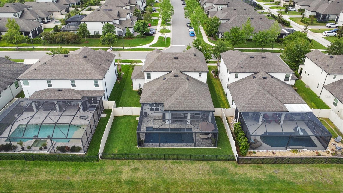
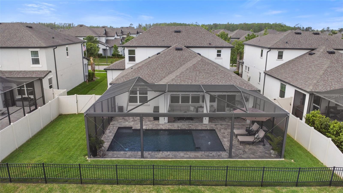
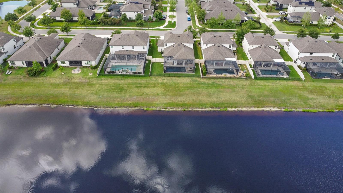
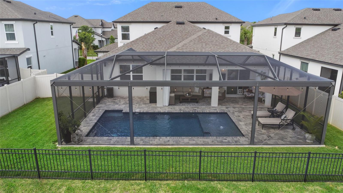
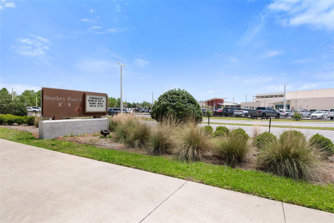
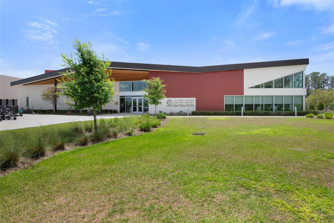
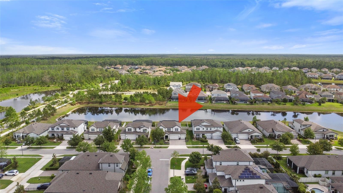
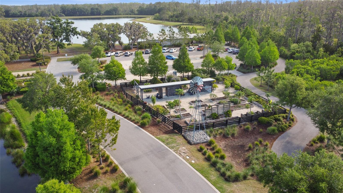
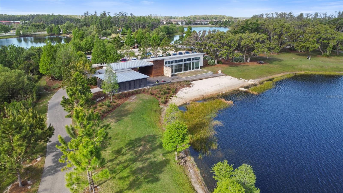
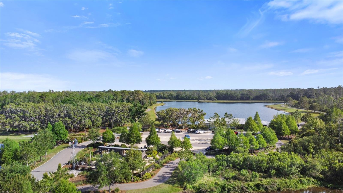
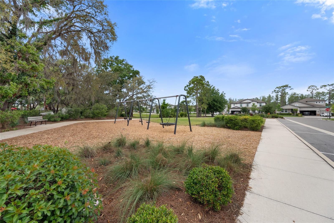
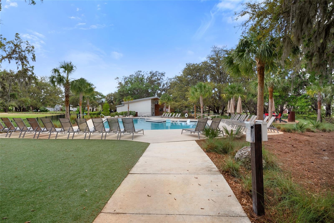
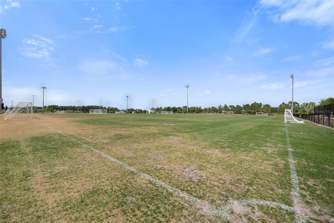
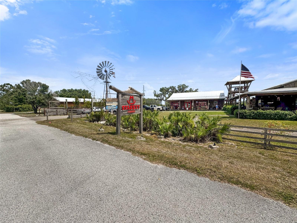
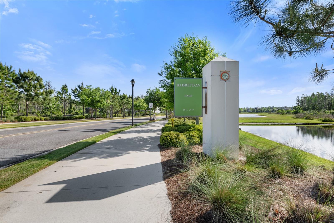
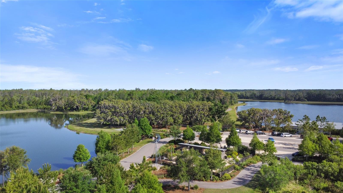
- MLS#: TB8374309 ( Residential )
- Street Address: 4108 Mellon Drive
- Viewed: 74
- Price: $999,000
- Price sqft: $260
- Waterfront: Yes
- Wateraccess: Yes
- Waterfront Type: Lake Front,Pond
- Year Built: 2020
- Bldg sqft: 3848
- Bedrooms: 4
- Total Baths: 4
- Full Baths: 3
- 1/2 Baths: 1
- Garage / Parking Spaces: 3
- Days On Market: 7
- Additional Information
- Geolocation: 28.2151 / -82.6135
- County: PASCO
- City: ODESSA
- Zipcode: 33556
- Subdivision: Starkey Ranch Prcl D Ph 1
- Elementary School: Starkey Ranch K
- Middle School: Starkey Ranch K
- High School: River Ridge
- Provided by: LPT REALTY, LLC
- Contact: Hannah-lynn Wallace
- 877-366-2213

- DMCA Notice
-
DescriptionWelcome to your dream home nestled in the heart of Starkey Ranch! Situated on a serene conservation lot with sweeping rear lake views, this exquisite 4 bedroom, 3.5 bathroom estate with a 3 car garage is a rare blend of privacy, sophistication, and modern luxury. From the moment you step inside, youll be captivated by the high end finishes, thoughtful upgrades, and meticulous attention to detail throughout. The spacious layout features wood plank tile flooring, custom crown molding, and a warm, inviting atmosphere ideal for both entertaining and everyday living. At the heart of the home lies the gourmet kitchen, an entertainers dream boasting soft close cabinetry, quartz countertops, slate GE appliances, and a custom walk in pantry designed for optimal organization. The open concept living room offers a seamless flow, perfect for family movie nights or hosting guests in style. The first floor owner's suite is a private sanctuary, featuring tranquil water views, a spa like en suite bath, and an expansive walk in closet. A dedicated home office near the entry provides a quiet space to work or study. Upstairs, you'll find a versatile bonus/flex room, three spacious guest bedrooms, and two full bathroomsperfect for family or overnight visitors. Step outside to your resort style screened in pool and breathtaking lake view. This backyard retreat offers the ultimate Florida lifestyle experience. Located in the vibrant Starkey Ranch community, youll enjoy miles of scenic trails, multiple parks, community pools, top rated schools including Starkey Ranch K 8, and a true sense of charm. This impeccable residence truly has it allluxury, location, and lifestyle. Dont miss your opportunity to call this stunning property home. Schedule your private tour today!
All
Similar
Features
Waterfront Description
- Lake Front
- Pond
Appliances
- Built-In Oven
- Cooktop
- Dishwasher
- Disposal
- Exhaust Fan
- Freezer
- Gas Water Heater
- Ice Maker
- Kitchen Reverse Osmosis System
- Microwave
- Range
- Range Hood
- Refrigerator
- Tankless Water Heater
- Water Softener
Home Owners Association Fee
- 75.00
Home Owners Association Fee Includes
- Pool
Association Name
- Staphanie Tirado
Association Phone
- 813-936-4111
Carport Spaces
- 0.00
Close Date
- 0000-00-00
Cooling
- Central Air
Country
- US
Covered Spaces
- 0.00
Exterior Features
- Hurricane Shutters
- Irrigation System
- Lighting
- Rain Gutters
- Sidewalk
- Sliding Doors
Fencing
- Other
Flooring
- Carpet
- Ceramic Tile
Garage Spaces
- 3.00
Heating
- Central
- Electric
High School
- River Ridge High-PO
Insurance Expense
- 0.00
Interior Features
- Ceiling Fans(s)
- Eat-in Kitchen
- High Ceilings
- Kitchen/Family Room Combo
- Living Room/Dining Room Combo
- Open Floorplan
- Primary Bedroom Main Floor
- Stone Counters
- Thermostat
- Walk-In Closet(s)
- Window Treatments
Legal Description
- STARKEY RANCH PARCEL D PHASE 1 PB 76 PG 001 BLOCK 7 LOT 5
Levels
- Two
Living Area
- 2848.00
Lot Features
- Conservation Area
Middle School
- Starkey Ranch K-8
Area Major
- 33556 - Odessa
Net Operating Income
- 0.00
Occupant Type
- Owner
Open Parking Spaces
- 0.00
Other Expense
- 0.00
Parcel Number
- 21-26-17-0100-00700-0050
Parking Features
- Driveway
- Garage Door Opener
- Golf Cart Garage
- Off Street
Pets Allowed
- Yes
Pool Features
- Child Safety Fence
- Gunite
- Heated
- In Ground
- Lighting
- Salt Water
- Screen Enclosure
Possession
- Close Of Escrow
Property Type
- Residential
Roof
- Shingle
School Elementary
- Starkey Ranch K-8
Sewer
- Public Sewer
Tax Year
- 2024
Township
- 26S
Utilities
- BB/HS Internet Available
- Cable Available
- Cable Connected
- Electricity Connected
- Natural Gas Connected
View
- Water
Views
- 74
Virtual Tour Url
- https://www.zillow.com/view-imx/6672702e-ceb3-424a-8031-139ca9d9d3da/?utm_source=captureapp
Water Source
- Public
Year Built
- 2020
Zoning Code
- MPUD
Listing Data ©2025 Greater Fort Lauderdale REALTORS®
Listings provided courtesy of The Hernando County Association of Realtors MLS.
Listing Data ©2025 REALTOR® Association of Citrus County
Listing Data ©2025 Royal Palm Coast Realtor® Association
The information provided by this website is for the personal, non-commercial use of consumers and may not be used for any purpose other than to identify prospective properties consumers may be interested in purchasing.Display of MLS data is usually deemed reliable but is NOT guaranteed accurate.
Datafeed Last updated on April 24, 2025 @ 12:00 am
©2006-2025 brokerIDXsites.com - https://brokerIDXsites.com
Sign Up Now for Free!X
Call Direct: Brokerage Office: Mobile: 352.442.9386
Registration Benefits:
- New Listings & Price Reduction Updates sent directly to your email
- Create Your Own Property Search saved for your return visit.
- "Like" Listings and Create a Favorites List
* NOTICE: By creating your free profile, you authorize us to send you periodic emails about new listings that match your saved searches and related real estate information.If you provide your telephone number, you are giving us permission to call you in response to this request, even if this phone number is in the State and/or National Do Not Call Registry.
Already have an account? Login to your account.
