Share this property:
Contact Julie Ann Ludovico
Schedule A Showing
Request more information
- Home
- Property Search
- Search results
- 147 & 139 Edgewater Drive, DUNEDIN, FL 34698
Active
Property Photos
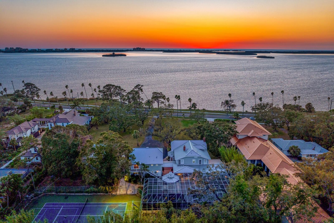

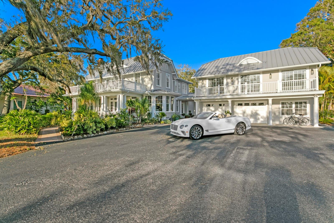
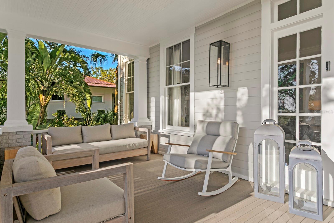
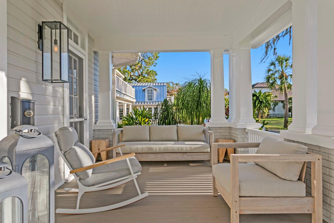
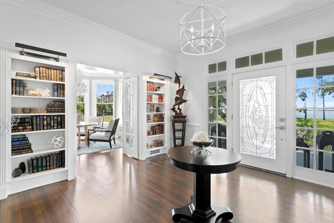
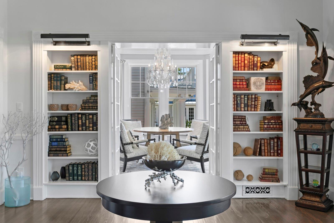
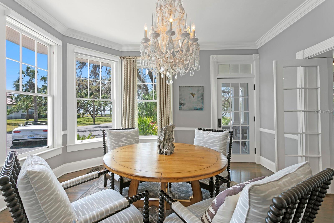
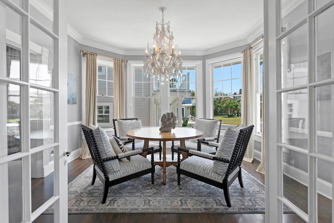
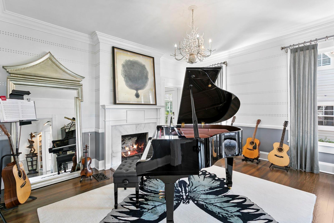
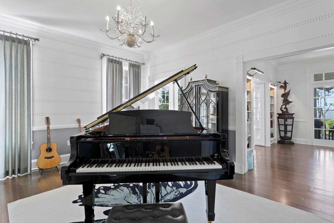
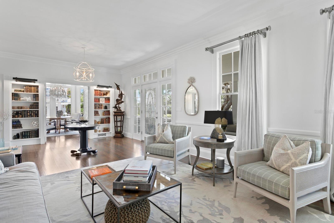
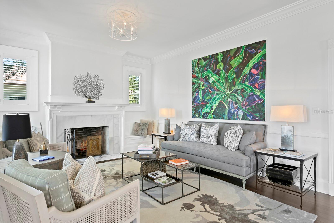
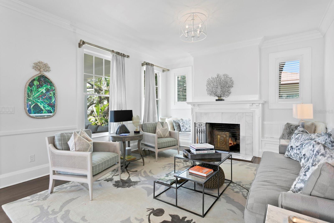
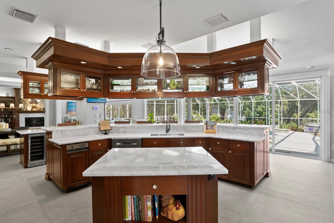
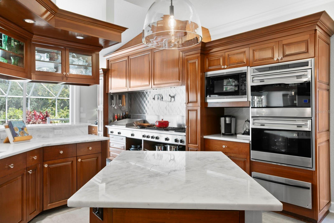
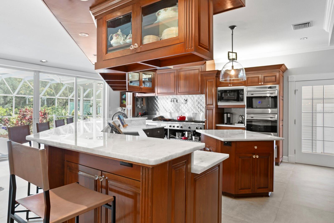
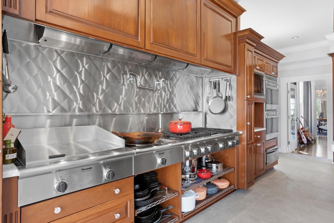
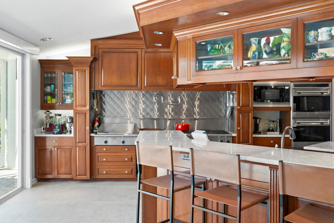
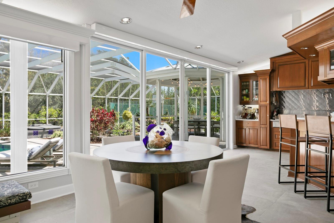
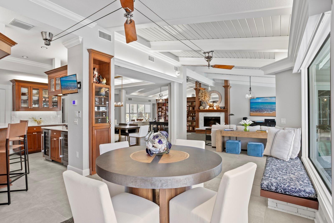
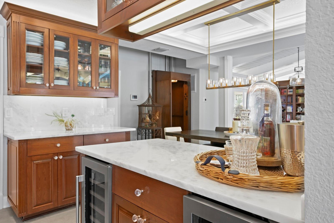
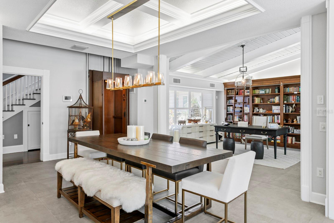
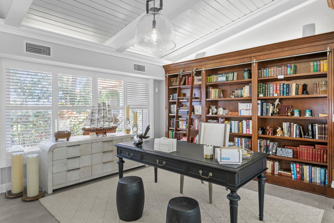
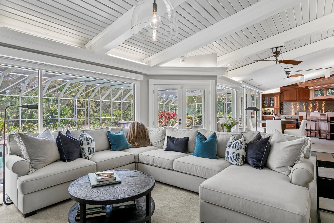
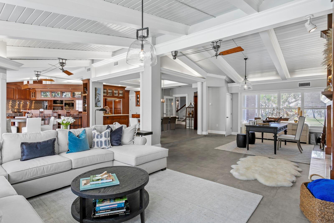
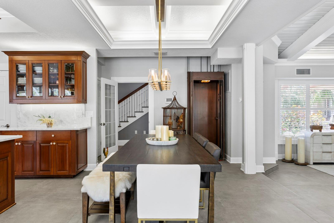
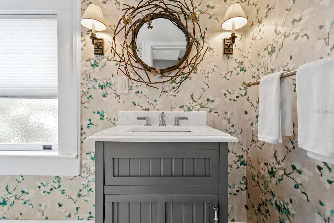
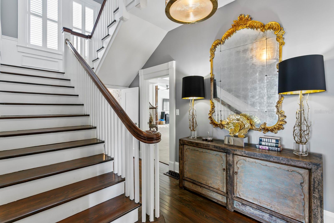
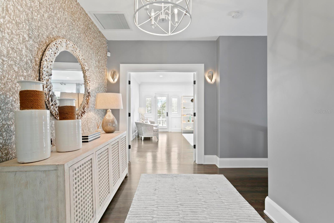
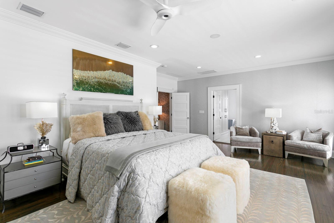
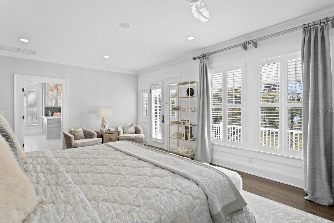
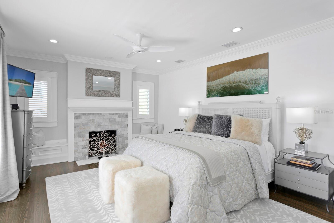
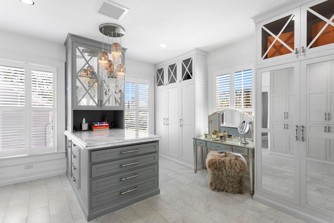
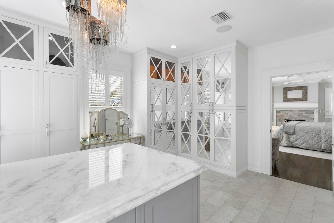
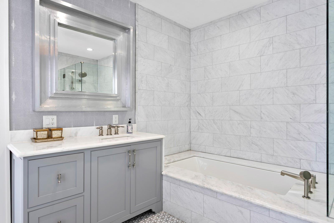
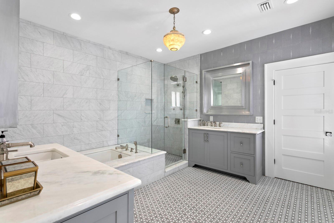
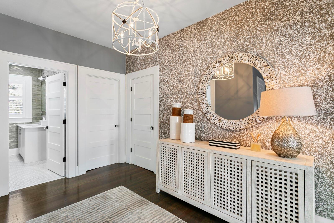
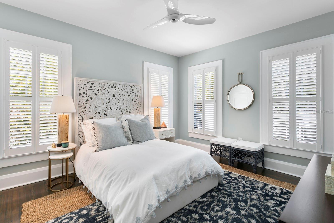
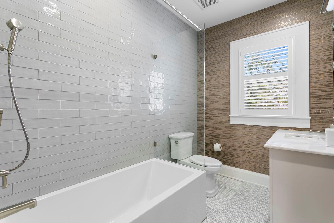
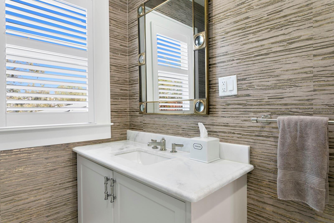
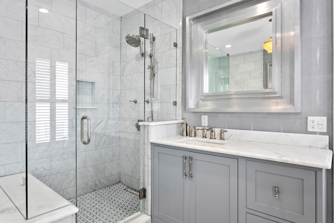
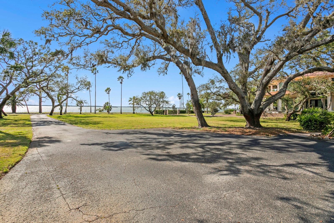
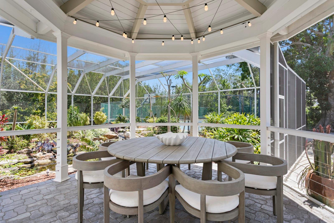
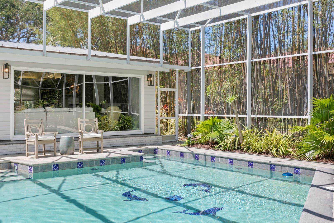
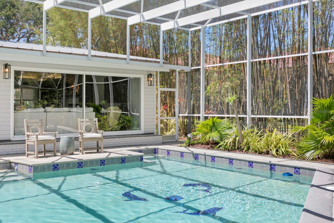
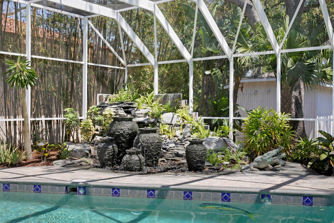
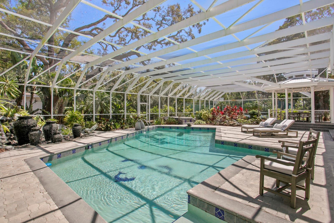
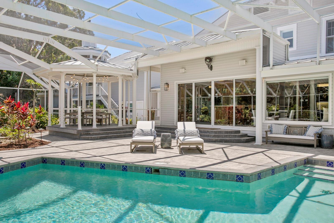
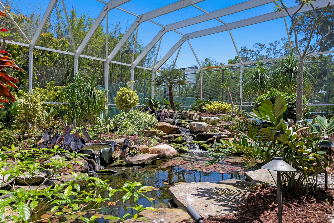
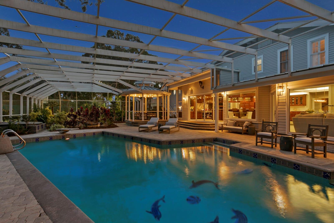
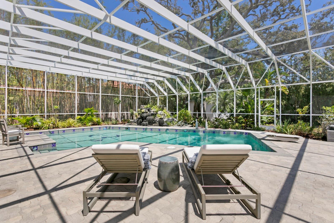
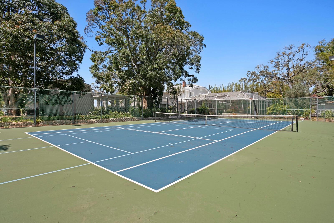
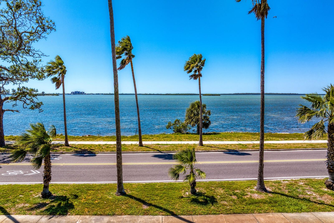
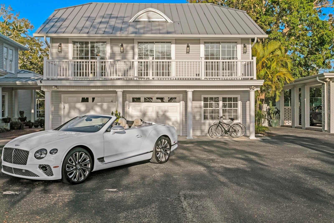
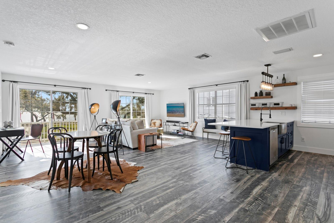
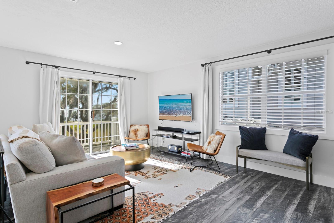
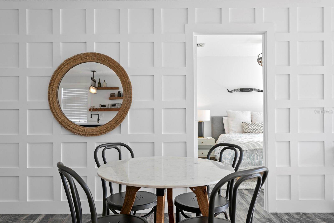
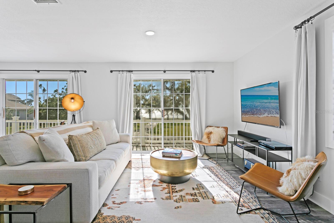
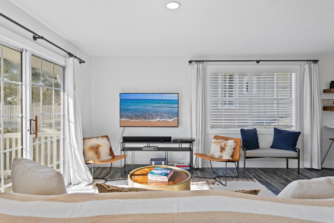
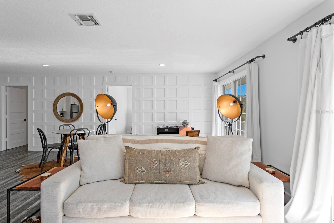
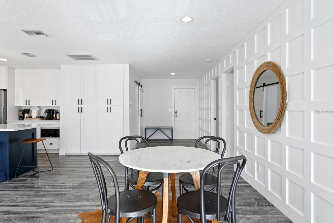
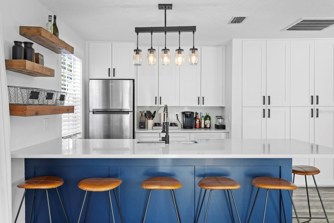
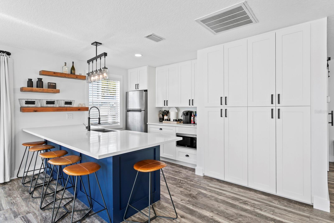
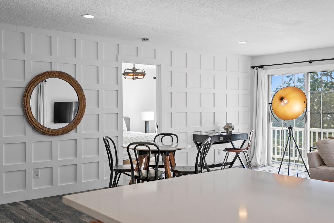
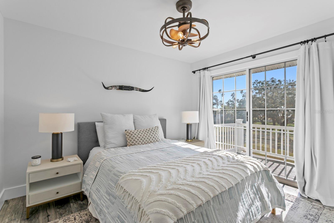
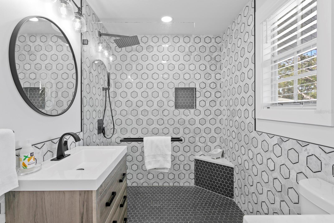
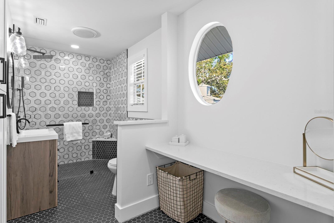
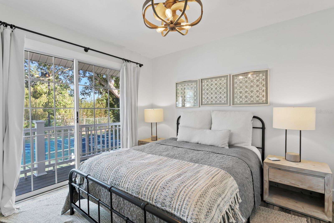
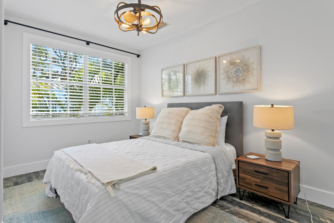
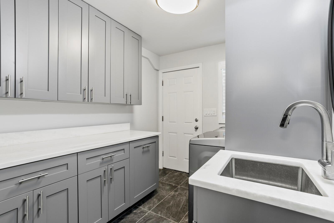
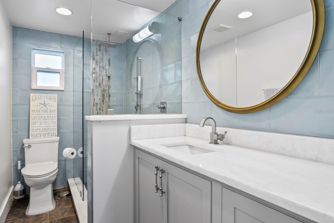
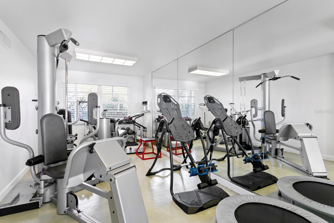
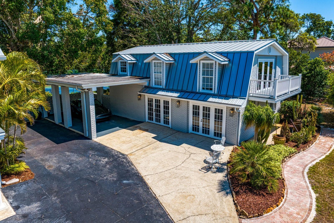
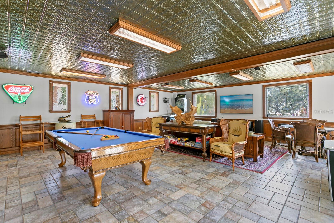
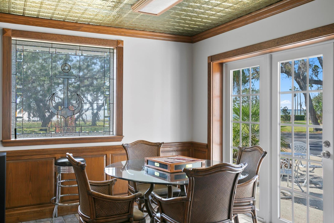
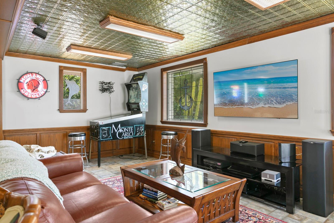
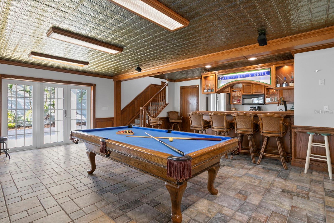
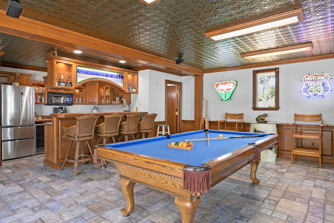
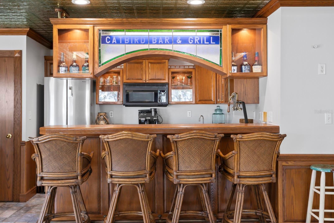
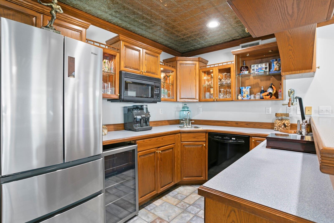
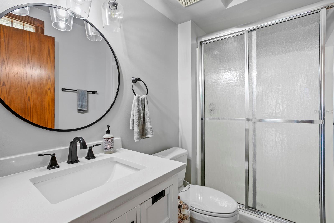
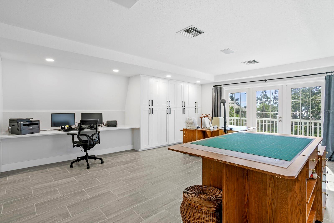
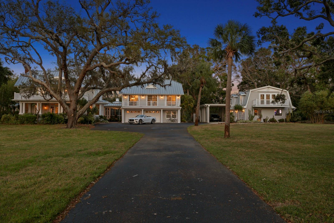
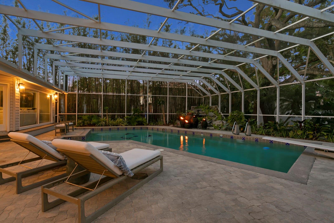
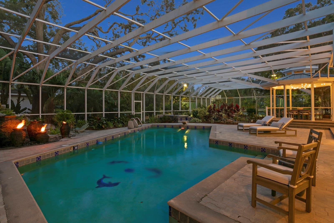
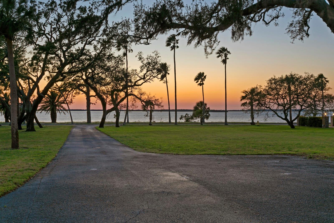
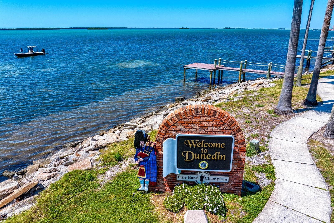
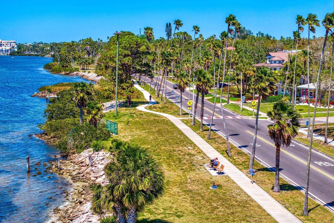
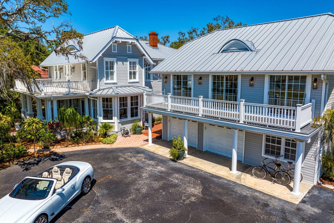
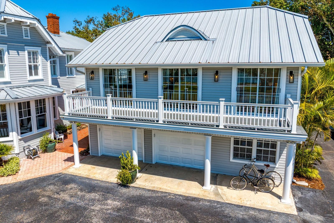
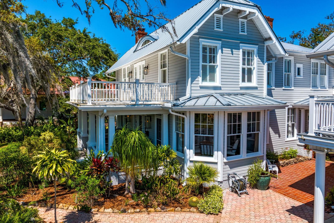
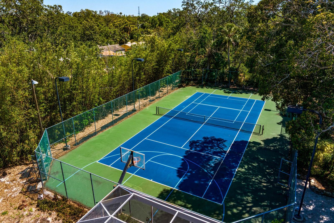
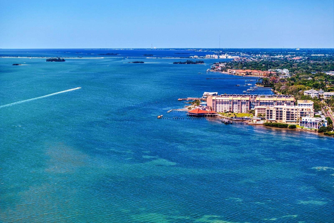
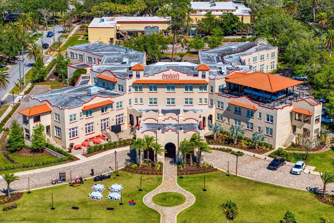
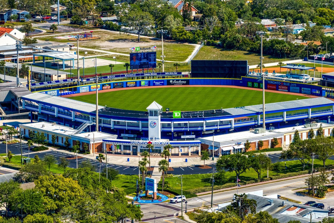
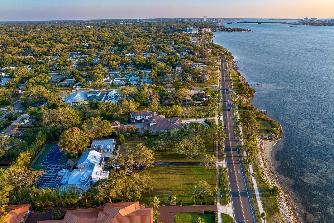
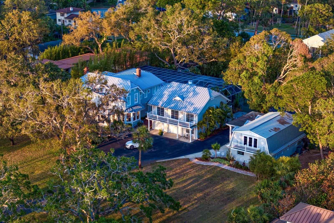
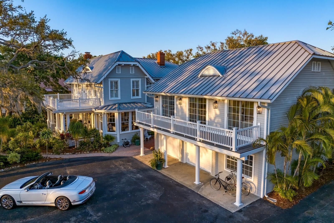
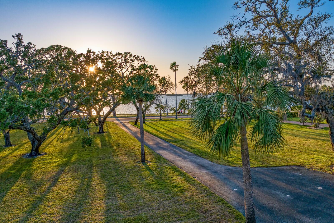
- MLS#: TB8374458 ( Residential )
- Street Address: 147 & 139 Edgewater Drive
- Viewed: 451
- Price: $6,603,000
- Price sqft: $636
- Waterfront: Yes
- Wateraccess: Yes
- Waterfront Type: Intracoastal Waterway
- Year Built: 1900
- Bldg sqft: 10378
- Bedrooms: 6
- Total Baths: 6
- Full Baths: 5
- 1/2 Baths: 1
- Garage / Parking Spaces: 3
- Days On Market: 310
- Additional Information
- Geolocation: 28.0011 / -82.7924
- County: PINELLAS
- City: DUNEDIN
- Zipcode: 34698
- Subdivision: Fenway On The Bay
- Elementary School: Dunedin
- Middle School: Dunedin land
- High School: Dunedin
- Provided by: SMITH & ASSOCIATES REAL ESTATE
- Contact: Tiffany Spyridakos
- 727-282-1788

- DMCA Notice
-
DescriptionA rare opportunity awaits on the prestigious Edgewater coastline4.9 acres of elevated coastal elegance spanning two expansive lots with over 226 feet of prime water frontage. This estate is the embodiment of timeless sophistication and enduring craftsmanship, seamlessly blending classic architecture with thoughtful, modern refinement. With a proven history of resilienceremaining untouched by the 2024 stormsit offers peace of mind and enduring value. Each parcel allows for Intracoastal Waterway access, with the option to add a private dock, further enhancing the estates waterfront appeal. From the moment of arrival, grandeur and serenity abound. A newly constructed TEK composite porch leads into a residence rich with characterrestored original hardwoods, custom millwork, and layered textures create a setting that is both stately and warmly inviting. Multiple living spaces, each imbued with their own ambiance, include a formal music room and a sitting roomboth anchored by wood burning fireplacesa wraparound windowed dining room, and a cozy family den complete with custom built ins and a rolling library ladder. At the heart of the home, the chefs kitchen is a culinary showcase: six burner Thermador range, dual Sub Zero refrigeration, wine fridges, a warming drawer, and a large central island adorned with Swarovski crystal hardware. Underfoot, linen tile floors lead through to a light filled family room where sliding glass doors open to panoramic water views, creating a seamless transition to the outdoor oasis. Whether hosting grand soires or enjoying quiet mornings, the homes built in bar, casual dining nook, and expansive entertaining areas are thoughtfully designed to elevate every moment. Upstairs, a loft style corridor with tobacco printed wallpaper guides you to the guest bedroomseach spacious and uniquea cork accented bath, and an elevator that serves all floors for ultimate convenience. The west facing primary suite is a private sanctuary, complete with fireplace, private sunset balcony, and a spa caliber ensuite featuring a marble walk in shower, soaker tub, crystal inlaid mosaic tiling, and a bespoke dressing room with center island storage. Beyond the main home lies a gracious guest housewith three bedrooms, balconies, a prep kitchen, and its own Generac generatorperfectly suited for visitors or extended stays. A Game Room House offers endless entertainment with a full bar, bath, and ample room for games, while a custom office with floor to ceiling cabinetry and balcony provides a serene space for productivity. Outdoors, the estate transforms into a private coastal retreat: a lighted tennis court, koi pond with cascading waterfall, gazebo for al fresco dining, and a resort style swimming pool with diving board all set within lushly landscaped grounds and gas lantern lit ambiance. A fully outfitted garage with new laundry, full bath, gym area, and abundant storage completes the offering. With restored windows, natural gas service, and curated luxury finishes throughout, this home is not just a residenceits a legacy. With its elevation, privacy, iconic location, and unyielding beauty, it offers a once in a generation opportunity to own a piece of the coast thats truly irreplaceable. Come see this unique property blocks from the Historic Fenway and 1 mile to downtown Dunedin.
All
Similar
Features
Waterfront Description
- Intracoastal Waterway
Appliances
- Built-In Oven
- Convection Oven
- Dishwasher
- Disposal
- Exhaust Fan
- Freezer
- Indoor Grill
- Microwave
- Range
- Range Hood
- Refrigerator
- Trash Compactor
- Washer
- Wine Refrigerator
Home Owners Association Fee
- 0.00
Carport Spaces
- 1.00
Close Date
- 0000-00-00
Cooling
- Central Air
Country
- US
Covered Spaces
- 0.00
Exterior Features
- Courtyard
- Garden
- Lighting
- Private Mailbox
- Sauna
- Sliding Doors
- Tennis Court(s)
Flooring
- Ceramic Tile
- Marble
- Wood
Furnished
- Unfurnished
Garage Spaces
- 2.00
Heating
- Central
High School
- Dunedin High-PN
Insurance Expense
- 0.00
Interior Features
- Built-in Features
- Ceiling Fans(s)
- Coffered Ceiling(s)
- Crown Molding
- Dry Bar
- Elevator
- Kitchen/Family Room Combo
- Open Floorplan
- PrimaryBedroom Upstairs
- Solid Surface Counters
- Solid Wood Cabinets
- Split Bedroom
- Stone Counters
- Thermostat
- Tray Ceiling(s)
- Walk-In Closet(s)
- Window Treatments
Legal Description
- UNPLATTED TRACT IN SW 1/4 OF SW 1/4 TOGETHER WITH S 6FT OF BLK F OF FENWAY-ON- THE-BAY IN NW 1/4 OF SW 1/4 & SUBM LANDS ON W ALL DESC BEG NE COR OF SW 1/4 OF SW 1/4 TH S02DE 105FT TH S89DW 93.02FT TH S 13FT TH N89DW 105FT TH N 13FT TH W 864FT(S) TO CHANNEL TH N13DE 114FT(S) TH E 1031FT ALG LINE 6FT N OF S BNDRY OF SD BLK F TH S 6FT TO POB LESS 66FT R/W FOR US ALT 19 CONT 2.64AC(C)
Levels
- Two
Living Area
- 9978.00
Lot Features
- City Limits
- In County
- Landscaped
- Near Marina
- Near Public Transit
- Oversized Lot
Middle School
- Dunedin Highland Middle-PN
Area Major
- 34698 - Dunedin
Net Operating Income
- 0.00
Occupant Type
- Owner
Open Parking Spaces
- 0.00
Other Expense
- 0.00
Other Structures
- Additional Single Family Home
- Gazebo
- Guest House
- Shed(s)
- Tennis Court(s)
Parcel Number
- 34-28-15-00000-330-0100
Parking Features
- Bath In Garage
- Circular Driveway
- Covered
- Garage Door Opener
- Golf Cart Parking
- Ground Level
Pets Allowed
- Yes
Pool Features
- Diving Board
- Heated
- In Ground
- Lighting
- Outside Bath Access
- Screen Enclosure
Property Condition
- Completed
Property Type
- Residential
Roof
- Metal
School Elementary
- Dunedin Elementary-PN
Sewer
- Public Sewer
Style
- Coastal
Tax Year
- 2024
Township
- 28
Utilities
- Cable Available
- Cable Connected
- Electricity Connected
- Natural Gas Connected
- Sprinkler Well
- Water Connected
View
- Water
Views
- 451
Virtual Tour Url
- https://player.vimeo.com/video/1076838198
Water Source
- Public
Year Built
- 1900
Listing Data ©2026 Greater Fort Lauderdale REALTORS®
Listings provided courtesy of The Hernando County Association of Realtors MLS.
Listing Data ©2026 REALTOR® Association of Citrus County
Listing Data ©2026 Royal Palm Coast Realtor® Association
The information provided by this website is for the personal, non-commercial use of consumers and may not be used for any purpose other than to identify prospective properties consumers may be interested in purchasing.Display of MLS data is usually deemed reliable but is NOT guaranteed accurate.
Datafeed Last updated on February 28, 2026 @ 12:00 am
©2006-2026 brokerIDXsites.com - https://brokerIDXsites.com
Sign Up Now for Free!X
Call Direct: Brokerage Office:
Registration Benefits:
- New Listings & Price Reduction Updates sent directly to your email
- Create Your Own Property Search saved for your return visit.
- "Like" Listings and Create a Favorites List
* NOTICE: By creating your free profile, you authorize us to send you periodic emails about new listings that match your saved searches and related real estate information.If you provide your telephone number, you are giving us permission to call you in response to this request, even if this phone number is in the State and/or National Do Not Call Registry.
Already have an account? Login to your account.
