Share this property:
Contact Julie Ann Ludovico
Schedule A Showing
Request more information
- Home
- Property Search
- Search results
- 10726 Miracle Lane, NEW PORT RICHEY, FL 34654
Property Photos


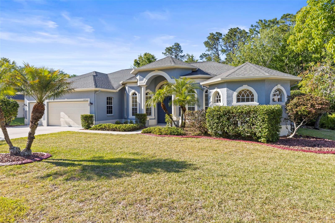
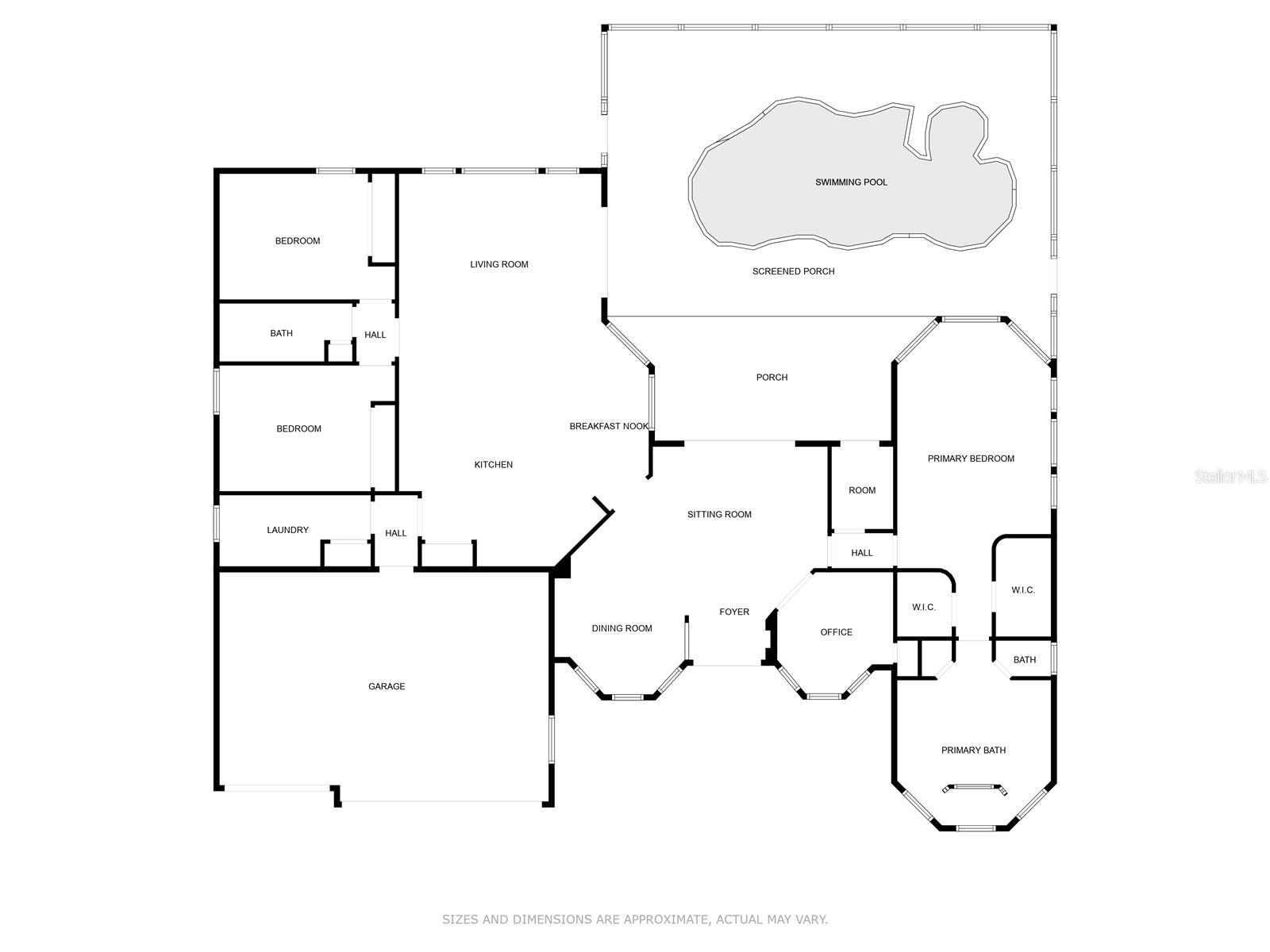
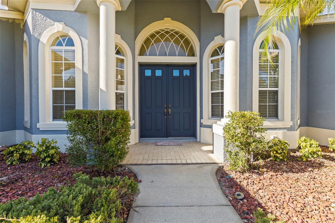
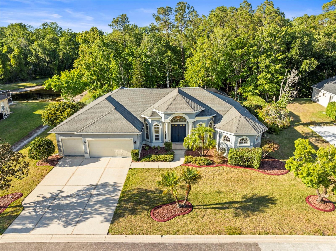
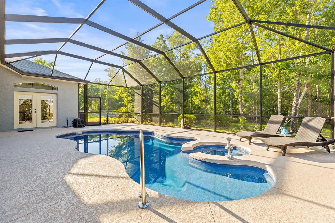

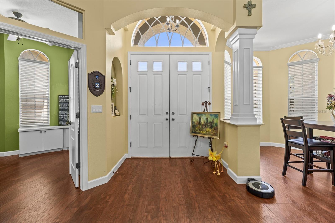
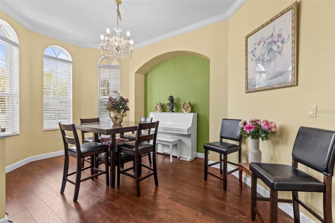
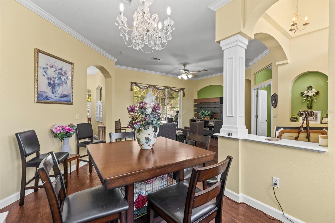
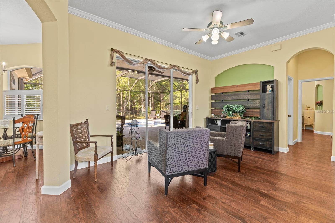
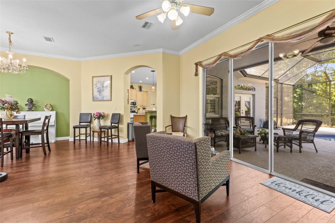
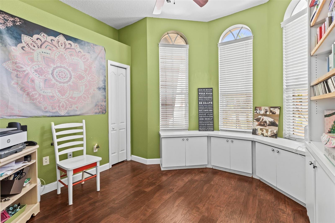
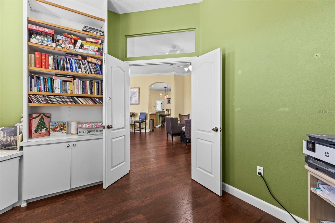

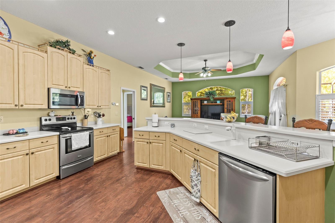
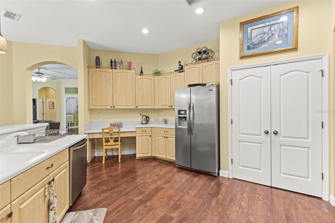
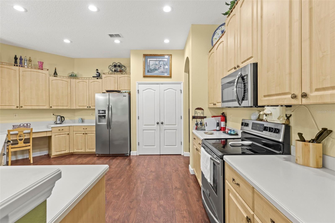

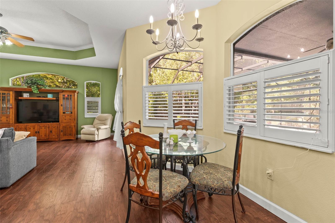
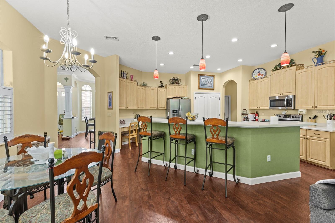
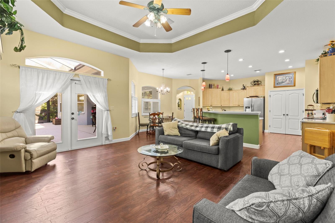
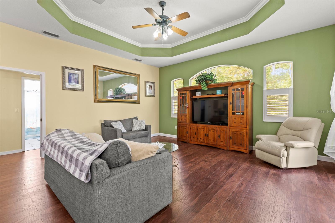
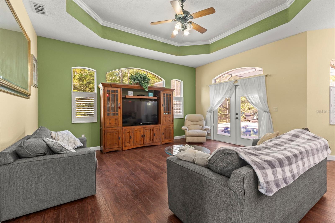
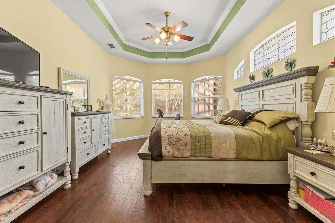
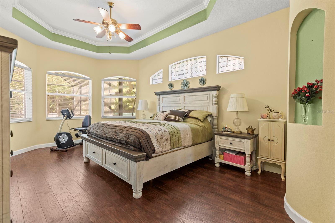
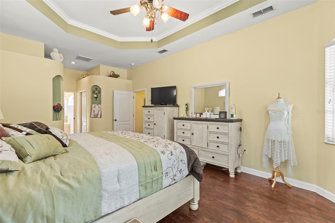
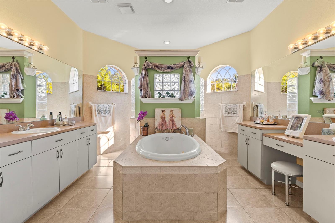
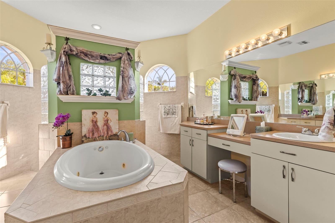
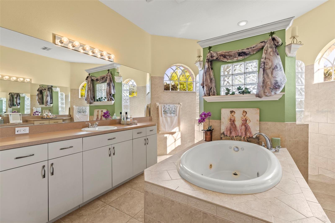
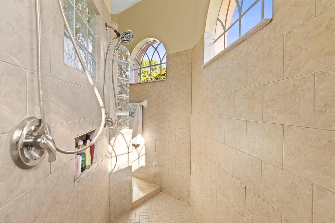
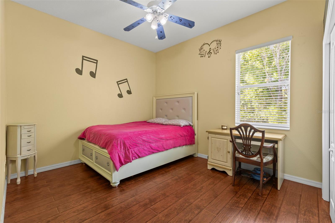
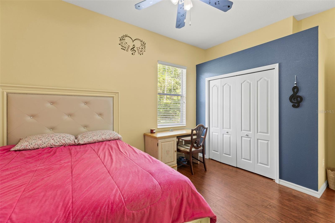
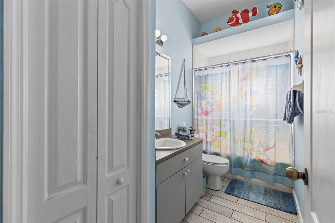
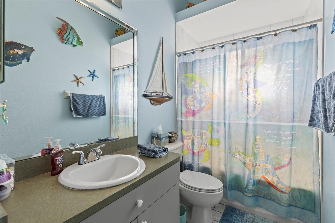
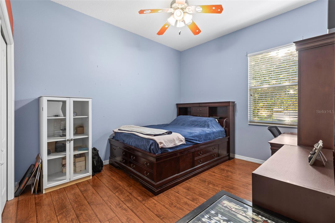
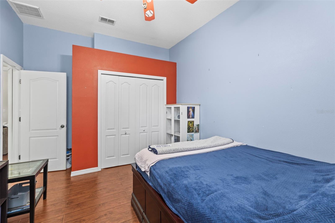
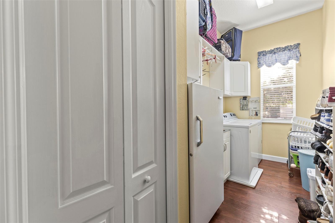
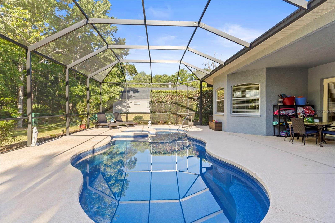
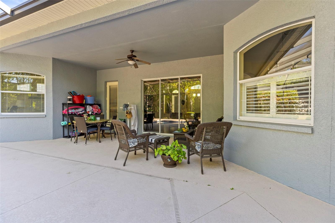
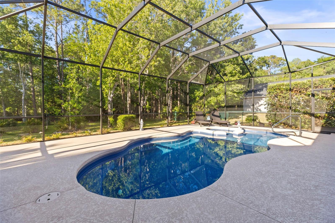
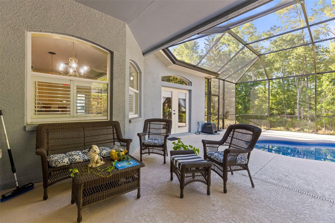
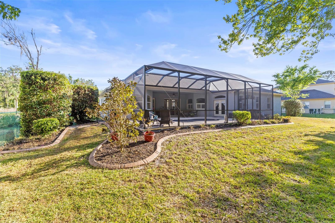
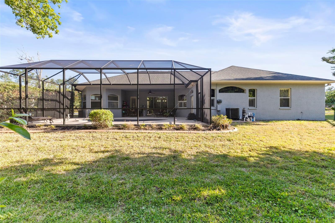
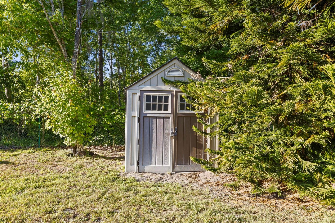
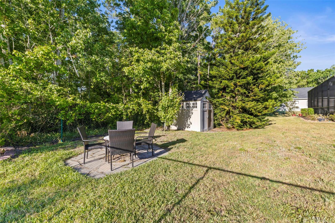
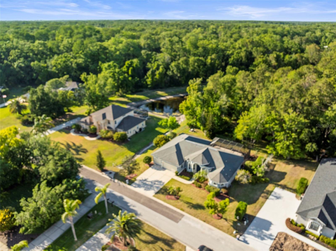
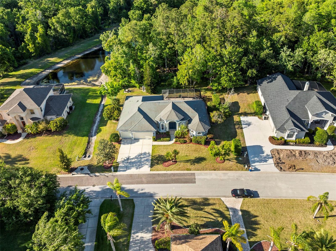
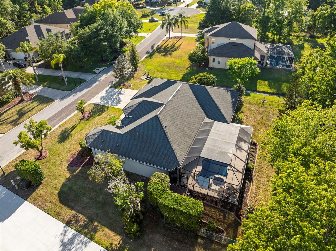
- MLS#: TB8374586 ( Residential )
- Street Address: 10726 Miracle Lane
- Viewed: 144
- Price: $589,000
- Price sqft: $175
- Waterfront: No
- Year Built: 2003
- Bldg sqft: 3360
- Bedrooms: 3
- Total Baths: 3
- Full Baths: 2
- 1/2 Baths: 1
- Garage / Parking Spaces: 3
- Days On Market: 112
- Additional Information
- Geolocation: 28.3106 / -82.6272
- County: PASCO
- City: NEW PORT RICHEY
- Zipcode: 34654
- Subdivision: Reserve At Golden Acres Ph 09
- Provided by: EXP REALTY LLC

- DMCA Notice
-
DescriptionWelcome to the Reserve at Golden Acres, where luxury meets tranquility in one of Pasco Countys most sought after gated communities. This stunning 3 bedroom, 2.5 bathroom home with a separate office/nursery, heated & cooled 2,488 sq ft, and a 3 car garage sits on an impressive 2.57 acre conservation lot, offering the perfect blend of privacy, space, and elegance. Located on a quiet cul de sac, this property offers peace and seclusion from the moment you arrive. Youll be captivated by the beautiful landscaping, impeccable curb appeal, and stately double door entry. Inside, rich wood flooring flows throughout the main living areas, setting a warm and sophisticated tone. The home features formal living and dining rooms, ideal for entertaining, and multiple sliders that open to the show stopping outdoor space. At the heart of the home, the large kitchen is a chefs dream, complete with 42 upper cabinets, a center island with breakfast bar, stainless steel appliances (New microwave 2025), pantry, and a sunny casual dining nook. The kitchen overlooks a spacious family room adorned with tray ceiling, crown molding, plantation shutters, and beautiful French doors that lead to the pool area. The primary suite is a true retreat, featuring a bay window with serene views of the pool and wooded backyard. The en suite bath is equally impressive with double vanities, a walk through shower, private toilet room, and a jetted garden tub perfect for relaxing after a long day. The two additional bedrooms are generously sized and share a well appointed full bathroom with a tub/shower combo. The third half bath also serves as a convenient pool bathno need to track water through the house! The laundry room is outfitted with cabinets, a hanging area, closet, and even space for the extra freezer (included). Washer & dryer were bought new in 2024 and stay with the home. Theres a long list of recent upgrades to this home, including a Bosch 5 Ton, 18 Seer A/C system (2023), new water heater (2023), new water softener (2024), plank flooring (2020), and exterior paint (2020), to name just a few. Step outside and discover what Florida living is all about: a newer (2020) heated, salt water pool with spillover spa surrounded by a spacious screened lanai and birdcageperfect for relaxing or hosting. The large fenced area in the backyard provides extra room for pets or play. Plus, a storage shed is included, adding even more functionality to this already incredible property. With a 3 car garage offering plenty of storage and easy access to major roads, shopping, dining, schools, and golf, this home truly has it all. Dont miss your chance to own a piece of paradise in the Reserve at Golden Acres. Schedule your private tour today!
All
Similar
Features
Appliances
- Dishwasher
- Disposal
- Dryer
- Electric Water Heater
- Microwave
- Range
- Refrigerator
- Washer
- Water Softener
Home Owners Association Fee
- 380.00
Association Name
- Parklane Real estate
Association Phone
- 727-232-1173
Carport Spaces
- 0.00
Close Date
- 0000-00-00
Cooling
- Central Air
Country
- US
Covered Spaces
- 0.00
Exterior Features
- French Doors
- Sidewalk
- Sliding Doors
Flooring
- Ceramic Tile
- Laminate
Garage Spaces
- 3.00
Heating
- Central
- Electric
Insurance Expense
- 0.00
Interior Features
- Ceiling Fans(s)
- Crown Molding
- Eat-in Kitchen
- High Ceilings
- Kitchen/Family Room Combo
- Primary Bedroom Main Floor
- Solid Surface Counters
- Split Bedroom
- Thermostat
- Tray Ceiling(s)
- Walk-In Closet(s)
- Window Treatments
Legal Description
- RESERVE AT GOLDEN ACRES PHASE 9 PB 43 PG 138 LOT 106 OR 5158 PG 262
Levels
- One
Living Area
- 2488.00
Lot Features
- Cul-De-Sac
- City Limits
Area Major
- 34654 - New Port Richey
Net Operating Income
- 0.00
Occupant Type
- Owner
Open Parking Spaces
- 0.00
Other Expense
- 0.00
Parcel Number
- 17-25-17-022.0-000.00-106.0
Pets Allowed
- Yes
Pool Features
- Chlorine Free
- Heated
- In Ground
- Salt Water
- Screen Enclosure
Property Type
- Residential
Roof
- Shingle
Sewer
- Public Sewer
Tax Year
- 2024
Township
- 25S
Utilities
- Electricity Connected
- Public
- Sewer Connected
- Water Connected
View
- Pool
- Trees/Woods
Views
- 144
Virtual Tour Url
- https://youtu.be/z9iFeJfnoQ4
Water Source
- Public
Year Built
- 2003
Zoning Code
- MPUD
Listing Data ©2025 Greater Fort Lauderdale REALTORS®
Listings provided courtesy of The Hernando County Association of Realtors MLS.
Listing Data ©2025 REALTOR® Association of Citrus County
Listing Data ©2025 Royal Palm Coast Realtor® Association
The information provided by this website is for the personal, non-commercial use of consumers and may not be used for any purpose other than to identify prospective properties consumers may be interested in purchasing.Display of MLS data is usually deemed reliable but is NOT guaranteed accurate.
Datafeed Last updated on August 8, 2025 @ 12:00 am
©2006-2025 brokerIDXsites.com - https://brokerIDXsites.com
Sign Up Now for Free!X
Call Direct: Brokerage Office: Mobile: 352.442.9386
Registration Benefits:
- New Listings & Price Reduction Updates sent directly to your email
- Create Your Own Property Search saved for your return visit.
- "Like" Listings and Create a Favorites List
* NOTICE: By creating your free profile, you authorize us to send you periodic emails about new listings that match your saved searches and related real estate information.If you provide your telephone number, you are giving us permission to call you in response to this request, even if this phone number is in the State and/or National Do Not Call Registry.
Already have an account? Login to your account.
