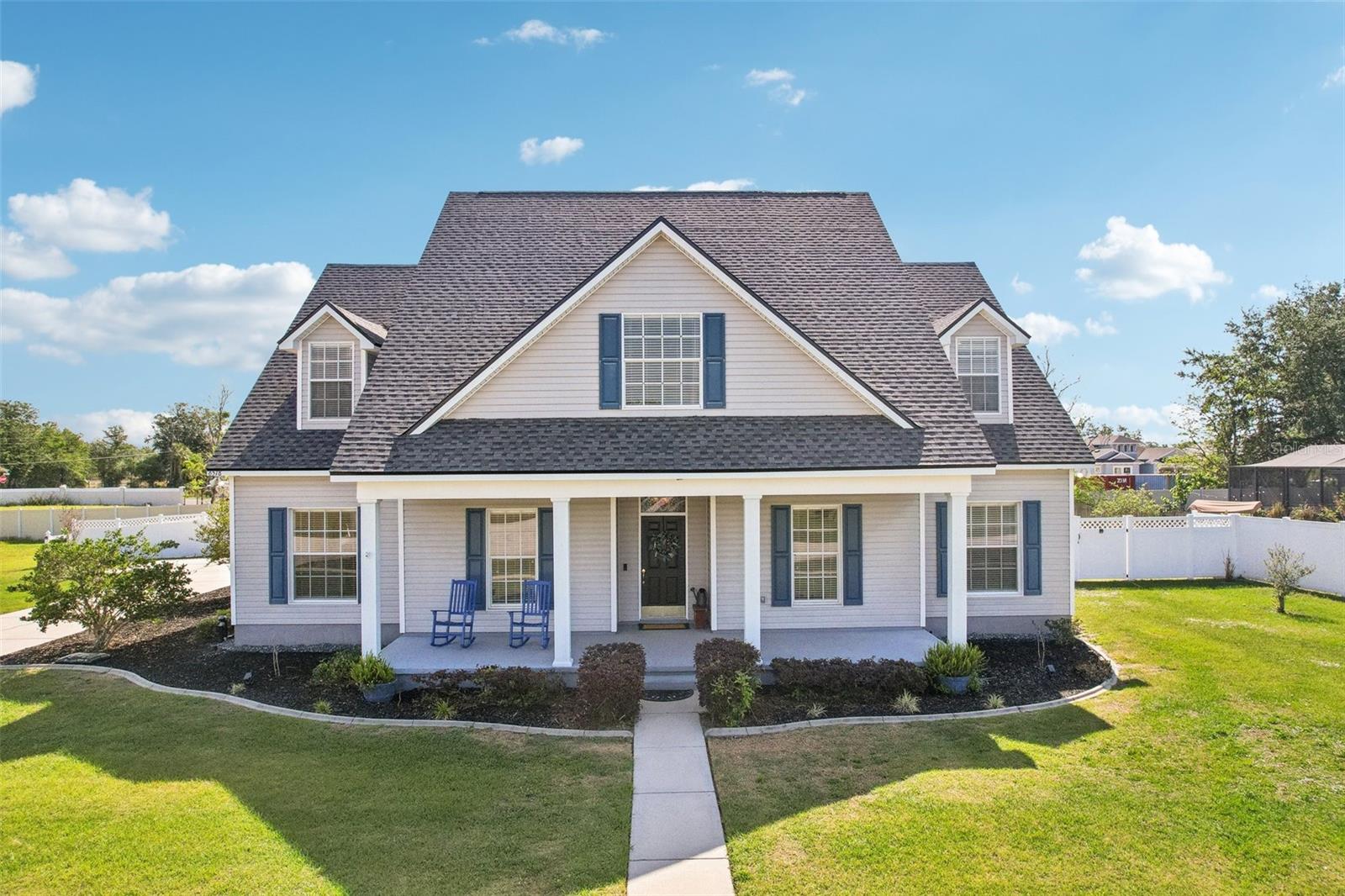Share this property:
Contact Julie Ann Ludovico
Schedule A Showing
Request more information
- Home
- Property Search
- Search results
- 6518 Paw Place, LAND O LAKES, FL 34639
Property Photos
































- MLS#: TB8374778 ( Residential )
- Street Address: 6518 Paw Place
- Viewed: 99
- Price: $699,900
- Price sqft: $128
- Waterfront: No
- Year Built: 2005
- Bldg sqft: 5448
- Bedrooms: 4
- Total Baths: 4
- Full Baths: 3
- 1/2 Baths: 1
- Garage / Parking Spaces: 2
- Days On Market: 63
- Additional Information
- Geolocation: 28.2521 / -82.4433
- County: PASCO
- City: LAND O LAKES
- Zipcode: 34639
- Subdivision: Panther Run Sub
- Elementary School: Pine View
- Middle School: Pine View
- High School: Land O' Lakes
- Provided by: KELLER WILLIAMS RLTY NEW TAMPA
- Contact: John Hoffman
- 813-994-4422

- DMCA Notice
-
DescriptionNo cdd and very low hoa fee! New roof 2024 new ac 2023! Discover unparalleled charm and flexibility in this beautifully updated 4 bedroom, 3. 5 bathroom custom home, situated on a spacious half acre lot within a small, desirable neighborhood offering a distinct country feel. From the inviting rocking chair front porch to the detailed interior finishes, this home exudes quality. Step inside to appreciate the high ceilings, elegant crown molding, and fresh paint throughout. Beautiful new flooring (2022) flows seamlessly through the living areas. Host gatherings in the formal living and dining rooms or relax by the wood burning fireplace featuring a custom built in entertainment center in the family room. The light and bright remodeled kitchen (2022) is equipped with a functional center island, timeless white cabinetry, sleek stainless steel appliances, and a cheerful dinette space. Thoughtfully designed for modern living, the main floor includes the private primary suite complete with dual walk in closets and an en suite bath featuring dual sinks and a garden tub. A second bedroom and full bathroom are also conveniently located downstairs, offering ideal arrangements for guests, in laws, or a home office. Upstairs, a massive bonus room provides flexible space for any need, alongside the remaining comfortable bedrooms. Practicality continues with a dedicated laundry room featuring a built in sink and cabinets. The large, fully fenced backyard offers a private outdoor sanctuary on your generous half acre lot. The extended, oversized driveway allows for plenty of room for visitors or even rv parking. Panther run is a small community of only 19 homes all on half acre lots with charming custom homesno cookie cutters here! This is your chance to own a move in ready, custom home blending modern updates with timeless appeal and exceptional freedom.
All
Similar
Features
Appliances
- Dishwasher
- Electric Water Heater
- Microwave
- Range
- Refrigerator
Home Owners Association Fee
- 300.00
Association Name
- Corrie Ward
Association Phone
- (813) 493-4834
Carport Spaces
- 0.00
Close Date
- 0000-00-00
Cooling
- Central Air
Country
- US
Covered Spaces
- 0.00
Exterior Features
- Lighting
- Private Mailbox
Fencing
- Vinyl
Flooring
- Ceramic Tile
- Wood
Garage Spaces
- 2.00
Heating
- Central
- Electric
High School
- Land O' Lakes High-PO
Insurance Expense
- 0.00
Interior Features
- Ceiling Fans(s)
- Chair Rail
- Crown Molding
- Eat-in Kitchen
- High Ceilings
- Primary Bedroom Main Floor
- Vaulted Ceiling(s)
- Walk-In Closet(s)
Legal Description
- PANTHER RUN SUBDIVISION PB 38 PGS 139-140 LOT 1 OR 5943 PG 1774
Levels
- Two
Living Area
- 3463.00
Lot Features
- Oversized Lot
Middle School
- Pine View Middle-PO
Area Major
- 34639 - Land O Lakes
Net Operating Income
- 0.00
Occupant Type
- Owner
Open Parking Spaces
- 0.00
Other Expense
- 0.00
Parcel Number
- 19-26-06-0010-00000-0010
Pets Allowed
- Number Limit
- Yes
Possession
- Close Of Escrow
Property Type
- Residential
Roof
- Shingle
School Elementary
- Pine View Elementary-PO
Sewer
- Public Sewer
Tax Year
- 2024
Township
- 26S
Utilities
- Electricity Connected
- Water Connected
Views
- 99
Virtual Tour Url
- https://www.zillow.com/view-imx/483cf0db-a8aa-4cb2-89fb-e14a0e3531a5?wl=true&setAttribution=mls&initialViewType=pano
Water Source
- Public
Year Built
- 2005
Zoning Code
- PUD
Listing Data ©2025 Greater Fort Lauderdale REALTORS®
Listings provided courtesy of The Hernando County Association of Realtors MLS.
Listing Data ©2025 REALTOR® Association of Citrus County
Listing Data ©2025 Royal Palm Coast Realtor® Association
The information provided by this website is for the personal, non-commercial use of consumers and may not be used for any purpose other than to identify prospective properties consumers may be interested in purchasing.Display of MLS data is usually deemed reliable but is NOT guaranteed accurate.
Datafeed Last updated on June 30, 2025 @ 12:00 am
©2006-2025 brokerIDXsites.com - https://brokerIDXsites.com
Sign Up Now for Free!X
Call Direct: Brokerage Office: Mobile: 352.442.9386
Registration Benefits:
- New Listings & Price Reduction Updates sent directly to your email
- Create Your Own Property Search saved for your return visit.
- "Like" Listings and Create a Favorites List
* NOTICE: By creating your free profile, you authorize us to send you periodic emails about new listings that match your saved searches and related real estate information.If you provide your telephone number, you are giving us permission to call you in response to this request, even if this phone number is in the State and/or National Do Not Call Registry.
Already have an account? Login to your account.
