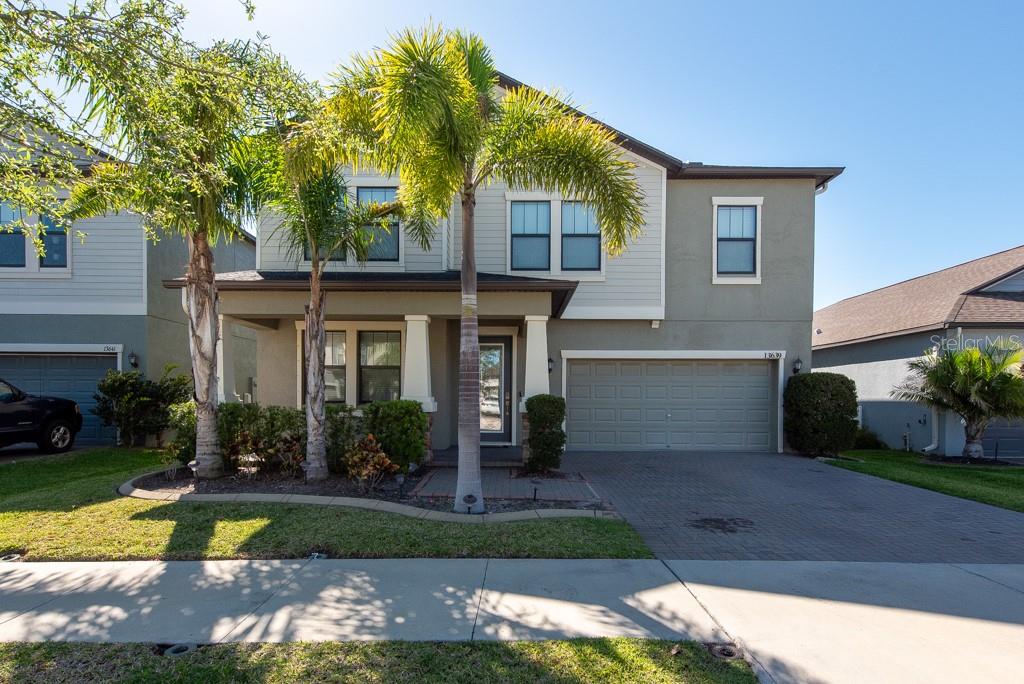Share this property:
Contact Julie Ann Ludovico
Schedule A Showing
Request more information
- Home
- Property Search
- Search results
- 13639 Ashlar Slate Place, RIVERVIEW, FL 33579
Property Photos








































- MLS#: TB8375480 ( Residential )
- Street Address: 13639 Ashlar Slate Place
- Viewed: 5
- Price: $455,000
- Price sqft: $121
- Waterfront: No
- Year Built: 2019
- Bldg sqft: 3765
- Bedrooms: 4
- Total Baths: 3
- Full Baths: 2
- 1/2 Baths: 1
- Garage / Parking Spaces: 2
- Days On Market: 80
- Additional Information
- Geolocation: 27.7847 / -82.2974
- County: HILLSBOROUGH
- City: RIVERVIEW
- Zipcode: 33579
- Subdivision: South Fork Tr P Ph 3a
- Elementary School: Summerfield Crossing
- Middle School: Eisenhower
- High School: Sumner
- Provided by: LPT REALTY LLC
- Contact: Andrew Duncan
- 813-359-8990

- DMCA Notice
-
DescriptionModern Comfort & Smart Living in South Fork! !!! ASSUMABLE 5.22% VA LOAN Available!! Welcome to this beautifully maintained 4 bedroom, 2.5 bathroom Smart Home in the sought after South Fork community. With over 3,000 sq. ft. of living space, this home offers a flexible layout, stylish upgrades, and modern conveniences throughout. The chefs kitchen features granite countertops, 42 cabinets with pull out shelves, a large island with breakfast bar, walk in pantry, built in buffet, and stainless steel appliancesperfect for everyday cooking and entertaining. The spacious family room with crown molding flows effortlessly to the fully fenced backyard with pond views, and the half bath opens directly to the yard, ideal for future pool plans. Upstairs, a 16x19 loft offers space for a home office, media room, or play area. The primary suite boasts dual vanities, soaking tub, glass shower, and a walk through closet connected to the upstairs laundry room. Two guest bedrooms have walk in closets, and the guest bath includes dual sinks and a separate water closet. Smart home features include Wi Fi access points, Nest thermostat, smart garage doors, Ring doorbell, smart irrigation, water softener, and security system. The home also offers a brick paver driveway, stone accents, and an oversized lot. Enjoy resort style amenities: pool, playground, basketball court, and dog park. Located minutes from I 75, US 301, Tampa, Sarasota, shopping, top rated hospitals, and Gulf Coast beaches. !!! FAIRWAY MORTGAGE OFFERING A FREE 1/0 RATE BUY DOWN ASK LISTING AGENT FOR DETAILS !!! Dont miss this move in ready gemschedule your private showing today!
All
Similar
Features
Appliances
- Dishwasher
- Disposal
- Electric Water Heater
- Microwave
- Range
- Refrigerator
- Water Softener
Home Owners Association Fee
- 156.00
Home Owners Association Fee Includes
- Pool
Association Name
- Meritus Association
Carport Spaces
- 0.00
Close Date
- 0000-00-00
Cooling
- Central Air
Country
- US
Covered Spaces
- 0.00
Exterior Features
- Hurricane Shutters
- Sidewalk
- Sliding Doors
- Storage
Fencing
- Fenced
- Vinyl
Flooring
- Carpet
- Ceramic Tile
- Laminate
Garage Spaces
- 2.00
Heating
- Central
High School
- Sumner High School
Insurance Expense
- 0.00
Interior Features
- Built-in Features
- Ceiling Fans(s)
- Crown Molding
- Eat-in Kitchen
- High Ceilings
- PrimaryBedroom Upstairs
- Split Bedroom
- Stone Counters
- Walk-In Closet(s)
Legal Description
- SOUTH FORK TRACT P PHASE 3A LOT 14
Levels
- Two
Living Area
- 3034.00
Middle School
- Eisenhower-HB
Area Major
- 33579 - Riverview
Net Operating Income
- 0.00
Occupant Type
- Owner
Open Parking Spaces
- 0.00
Other Expense
- 0.00
Other Structures
- Shed(s)
- Storage
Parcel Number
- U-15-31-20-B1W-000000-00014.0
Parking Features
- Driveway
- Garage Door Opener
Pets Allowed
- Yes
Property Type
- Residential
Roof
- Shingle
School Elementary
- Summerfield Crossing Elementary
Sewer
- Public Sewer
Tax Year
- 2024
Township
- 31
Utilities
- BB/HS Internet Available
- Electricity Connected
- Public
- Sewer Connected
- Underground Utilities
Virtual Tour Url
- https://youtu.be/8cEc5TsW8WU
Water Source
- Public
Year Built
- 2019
Zoning Code
- PD
Listing Data ©2025 Greater Fort Lauderdale REALTORS®
Listings provided courtesy of The Hernando County Association of Realtors MLS.
Listing Data ©2025 REALTOR® Association of Citrus County
Listing Data ©2025 Royal Palm Coast Realtor® Association
The information provided by this website is for the personal, non-commercial use of consumers and may not be used for any purpose other than to identify prospective properties consumers may be interested in purchasing.Display of MLS data is usually deemed reliable but is NOT guaranteed accurate.
Datafeed Last updated on July 7, 2025 @ 12:00 am
©2006-2025 brokerIDXsites.com - https://brokerIDXsites.com
Sign Up Now for Free!X
Call Direct: Brokerage Office: Mobile: 352.442.9386
Registration Benefits:
- New Listings & Price Reduction Updates sent directly to your email
- Create Your Own Property Search saved for your return visit.
- "Like" Listings and Create a Favorites List
* NOTICE: By creating your free profile, you authorize us to send you periodic emails about new listings that match your saved searches and related real estate information.If you provide your telephone number, you are giving us permission to call you in response to this request, even if this phone number is in the State and/or National Do Not Call Registry.
Already have an account? Login to your account.
