Share this property:
Contact Julie Ann Ludovico
Schedule A Showing
Request more information
- Home
- Property Search
- Search results
- 14418 Mirabelle Vista Circle, TAMPA, FL 33626
Property Photos
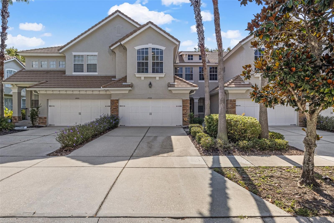

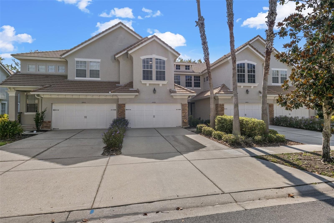
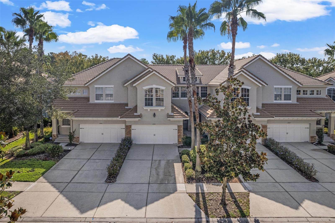
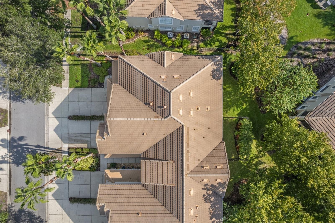
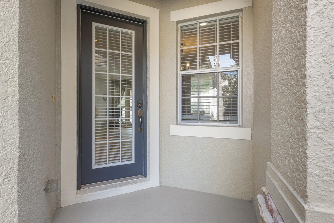
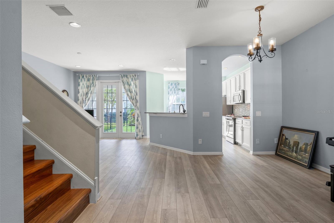
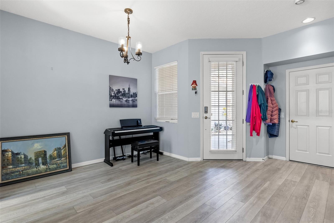
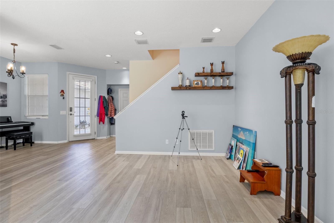
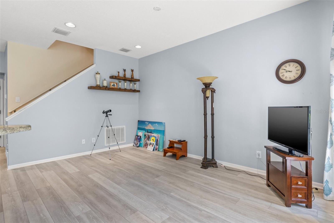
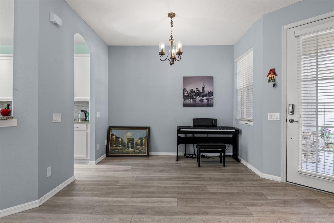
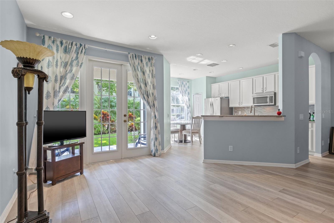
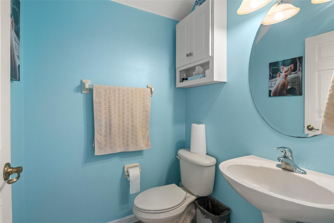
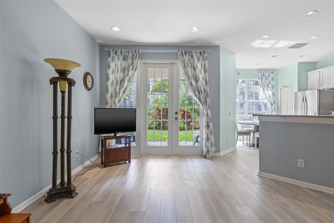
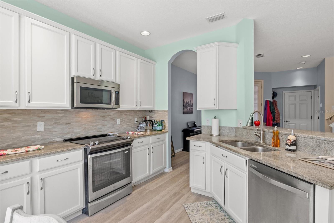
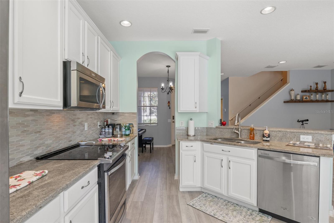
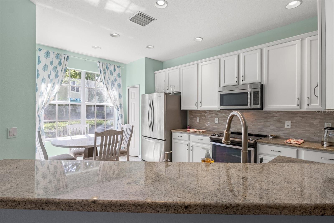
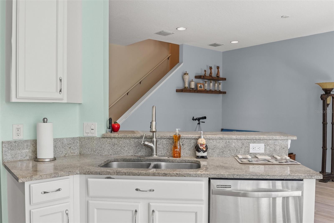
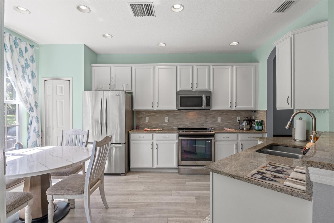
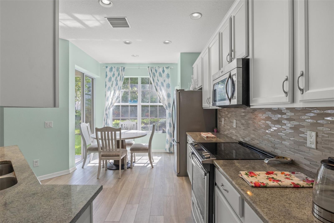
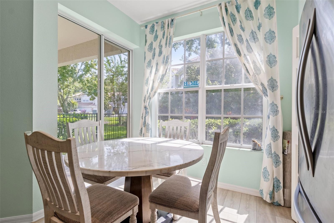
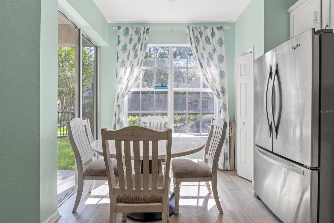
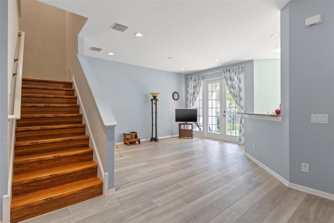
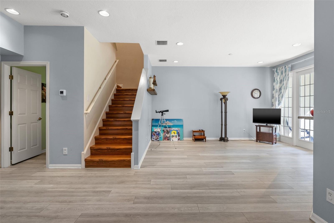
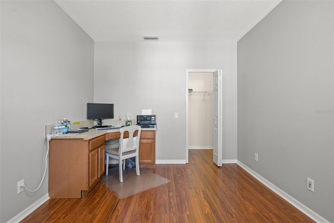
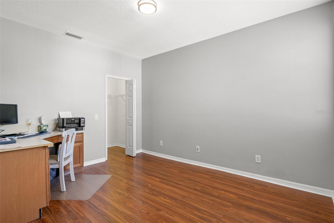
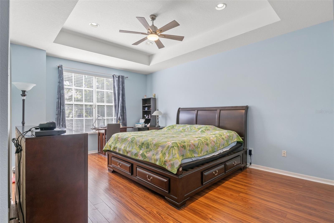
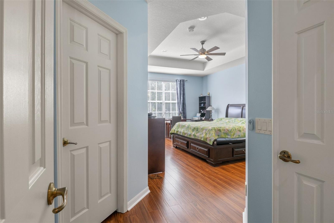
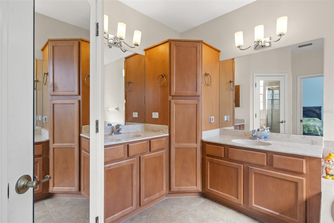
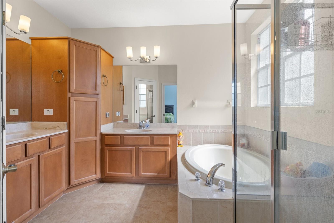
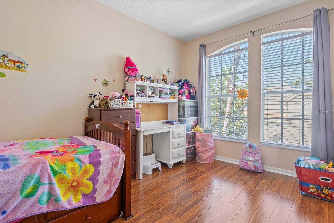
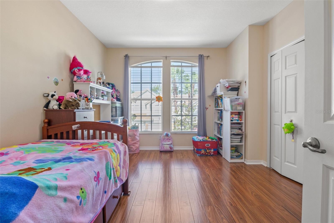
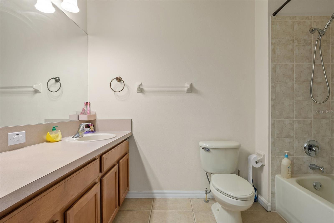
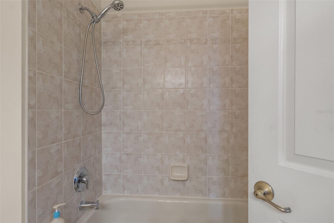
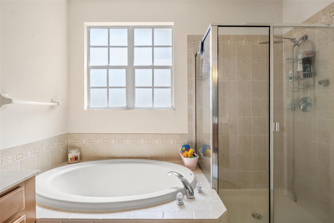
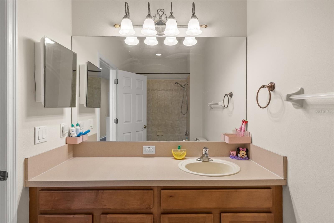
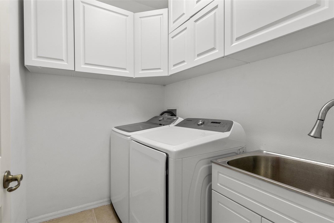
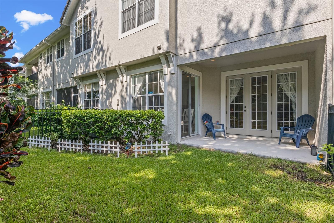
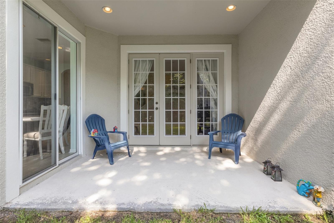
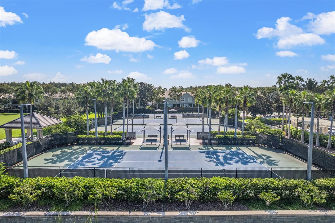
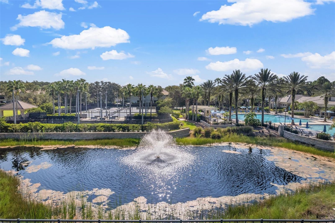
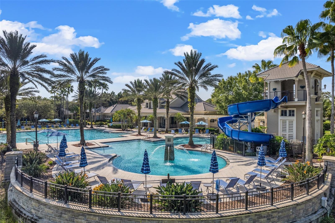
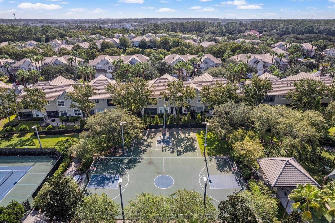
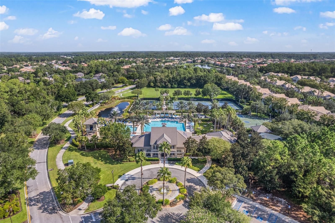
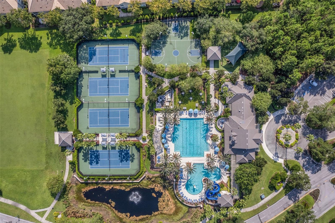
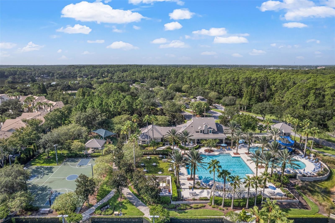
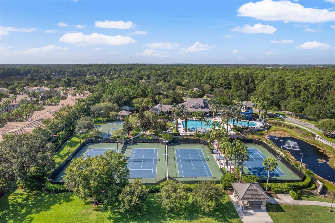
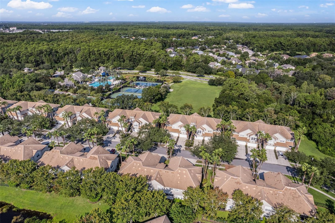
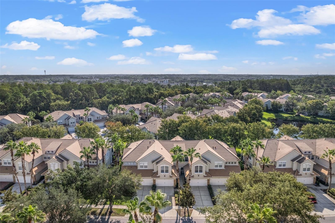
- MLS#: TB8376033 ( Residential )
- Street Address: 14418 Mirabelle Vista Circle
- Viewed: 199
- Price: $479,000
- Price sqft: $267
- Waterfront: No
- Year Built: 2005
- Bldg sqft: 1792
- Bedrooms: 3
- Total Baths: 3
- Full Baths: 2
- 1/2 Baths: 1
- Garage / Parking Spaces: 2
- Days On Market: 153
- Additional Information
- Geolocation: 28.0801 / -82.6223
- County: HILLSBOROUGH
- City: TAMPA
- Zipcode: 33626
- Subdivision: Provence Twnhms At Waterch
- Elementary School: Bryant
- Middle School: Ferrell
- High School: Sickles
- Provided by: DENNIS REALTY & INV. CORP.
- Contact: Maria Garcia
- 813-949-7444

- DMCA Notice
-
DescriptionMajor Price Improvement! Welcome to your dream home in the luxurious, 24 hour manned and gated community of Waterchasewhere luxury living, family friendly amenities, and a vibrant sense of community come together in perfect harmony. Featuring 3 bedrooms, 2.5 bathrooms, and a 2 car garage, this spacious 1,792 sq. ft. residence sits on an extended backyardperfect for privacy, pets, or outdoor enjoyment. Upon entry, luxury vinyl flooring flows through the home. The bright kitchen is a chefs delight with stainless steel appliances, solid surface countertops, a full tile backsplash, abundant cabinetry, and a closet pantry. Both the breakfast nook and living area open onto a truss covered lanaiideal for morning coffee or relaxing evenings. Upstairs, youll find a versatile loft space featuring a built in desk with upper and lower cabinetryperfect for a home office or study area. A well appointed laundry room separates the spacious primary suite from the secondary bedrooms. Bedrooms 2 and 3 double door closets and share a full bathroom with solid surface vanity and a tub/shower combo. The generously sized primary suite features a cozy sitting area, a large walk in closet with overhead storage, and a spa inspired en suite bath with private water closet, oversized shower, garden tub, dual vanities, and plenty of cabinetry for personal storage. Waterchase offers resort style living with unmatched amenities, including two resort style pools with water slide, tennis, pickleball and basketball courts, a newly updated fitness center, tot lot, activity fields, and a vibrant clubhouse with on site property management and a full time activities director hosting year round community events. Golf cart friendly streets and beautifully landscaped grounds enhance the lifestyle appeal. Located in a top rated school district with easy access to Tampa International Airport, upscale shopping, fine dining, and Floridas world class Gulf Coast beachesthis is more than a home, its a lifestyle. Schedule your private tour today and experience everything in this incredible Waterchase townhome.
All
Similar
Features
Appliances
- Dishwasher
- Disposal
- Electric Water Heater
- Microwave
- Range
- Refrigerator
Home Owners Association Fee
- 380.00
Home Owners Association Fee Includes
- Pool
- Maintenance Structure
- Security
Association Name
- Jodi Roberts
Association Phone
- 813-926-3979
Carport Spaces
- 0.00
Close Date
- 0000-00-00
Cooling
- Central Air
Country
- US
Covered Spaces
- 0.00
Exterior Features
- Garden
- Lighting
- Other
Flooring
- Laminate
Garage Spaces
- 2.00
Heating
- Central
High School
- Sickles-HB
Insurance Expense
- 0.00
Interior Features
- Cathedral Ceiling(s)
- Ceiling Fans(s)
- Crown Molding
- Eat-in Kitchen
- Living Room/Dining Room Combo
- Open Floorplan
- Walk-In Closet(s)
Legal Description
- PROVENCE TOWNHOMES AT WATERCHASE LOT 131
Levels
- Two
Living Area
- 1792.00
Middle School
- Ferrell-HB
Area Major
- 33626 - Tampa/Northdale/Westchase
Net Operating Income
- 0.00
Occupant Type
- Tenant
Open Parking Spaces
- 0.00
Other Expense
- 0.00
Parcel Number
- U-05-28-17-69A-000000-00131.0
Pets Allowed
- Yes
Property Type
- Residential
Roof
- Shingle
School Elementary
- Bryant-HB
Sewer
- Public Sewer
Tax Year
- 2024
Township
- 28
Utilities
- Cable Available
- Electricity Available
- Other
- Water Available
Views
- 199
Virtual Tour Url
- https://www.propertypanorama.com/instaview/stellar/TB8376033
Water Source
- Public
Year Built
- 2005
Zoning Code
- PD
Listing Data ©2025 Greater Fort Lauderdale REALTORS®
Listings provided courtesy of The Hernando County Association of Realtors MLS.
Listing Data ©2025 REALTOR® Association of Citrus County
Listing Data ©2025 Royal Palm Coast Realtor® Association
The information provided by this website is for the personal, non-commercial use of consumers and may not be used for any purpose other than to identify prospective properties consumers may be interested in purchasing.Display of MLS data is usually deemed reliable but is NOT guaranteed accurate.
Datafeed Last updated on September 18, 2025 @ 12:00 am
©2006-2025 brokerIDXsites.com - https://brokerIDXsites.com
Sign Up Now for Free!X
Call Direct: Brokerage Office: Mobile: 352.442.9386
Registration Benefits:
- New Listings & Price Reduction Updates sent directly to your email
- Create Your Own Property Search saved for your return visit.
- "Like" Listings and Create a Favorites List
* NOTICE: By creating your free profile, you authorize us to send you periodic emails about new listings that match your saved searches and related real estate information.If you provide your telephone number, you are giving us permission to call you in response to this request, even if this phone number is in the State and/or National Do Not Call Registry.
Already have an account? Login to your account.
