Share this property:
Contact Julie Ann Ludovico
Schedule A Showing
Request more information
- Home
- Property Search
- Search results
- 4991 Puritan Circle 522, TAMPA, FL 33617
Property Photos
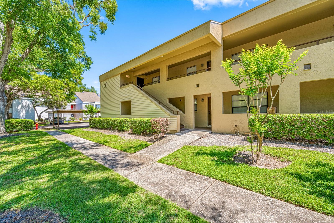

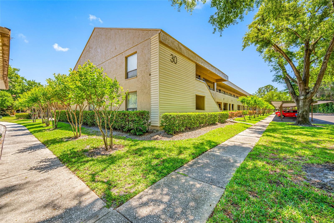
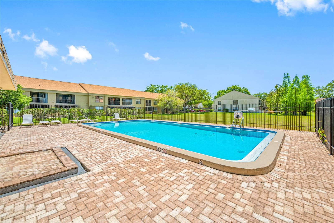
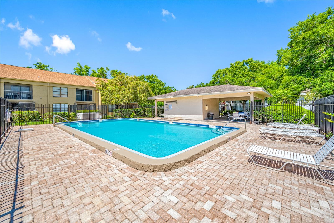

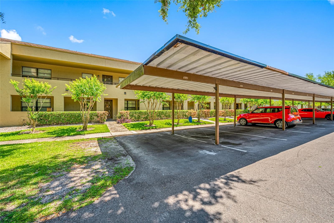
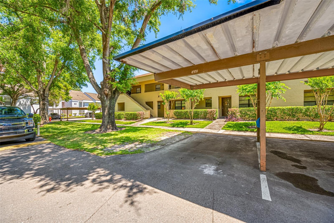
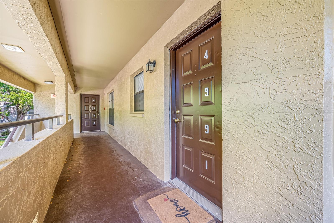
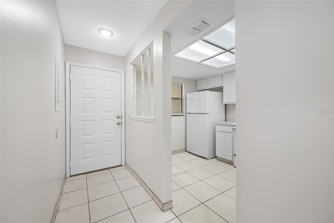
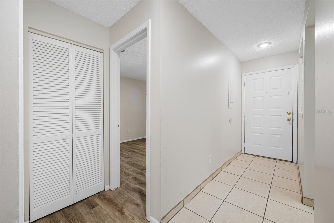
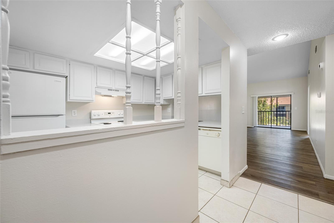
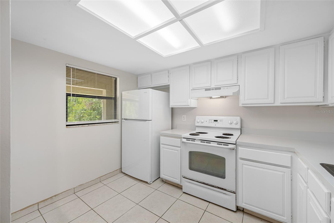
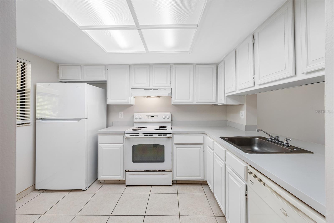
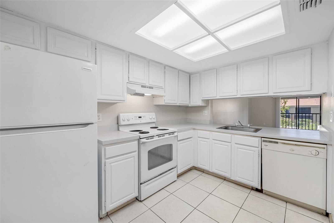
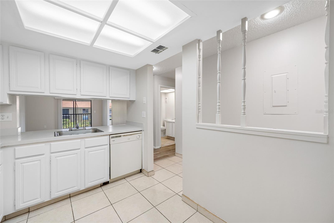
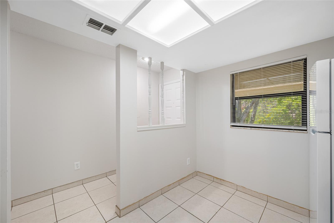
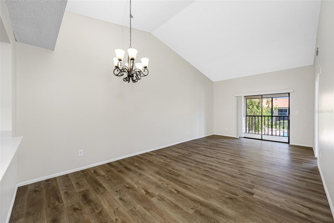
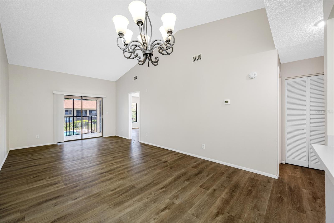
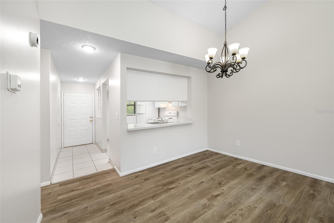

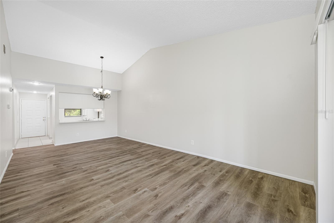
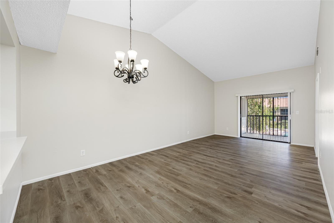
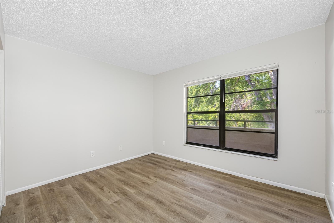
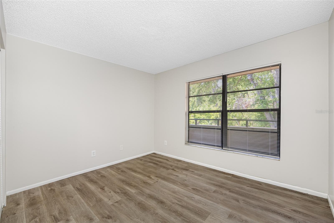
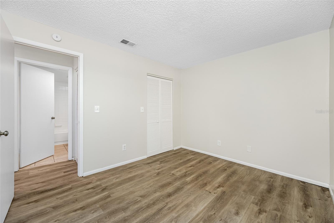
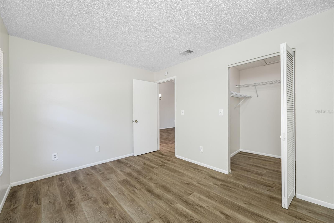
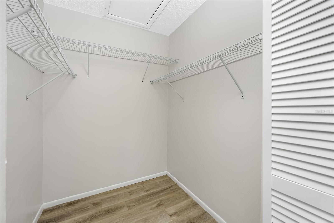
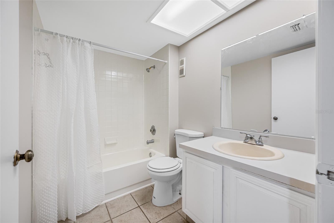
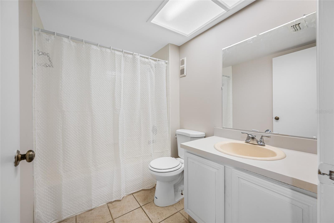
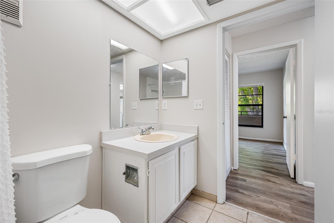
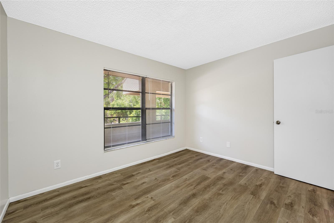
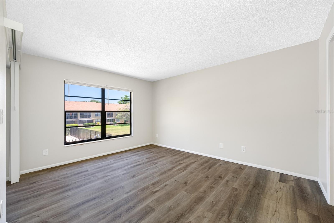
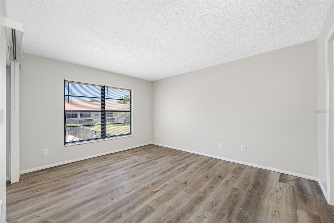
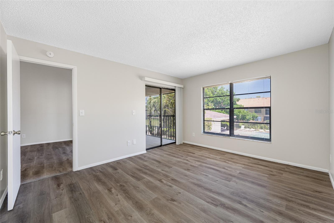
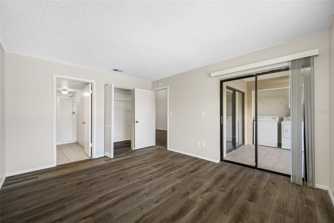
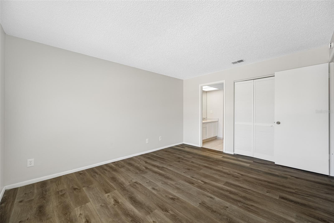
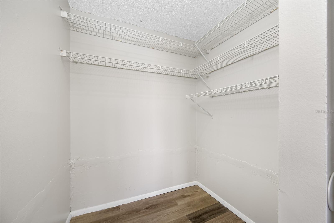
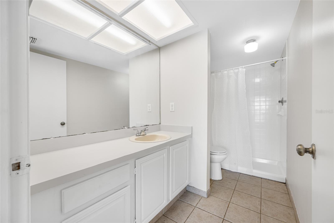
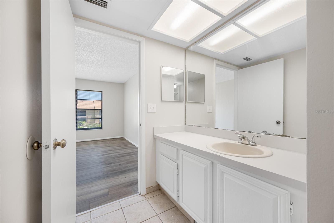
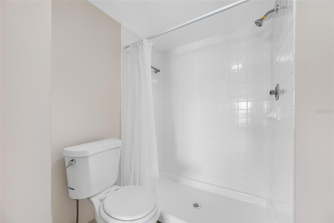
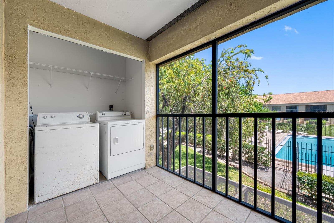
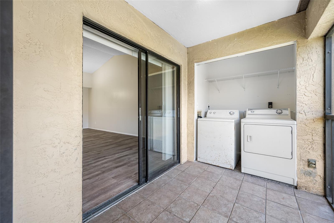
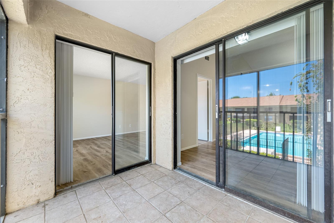
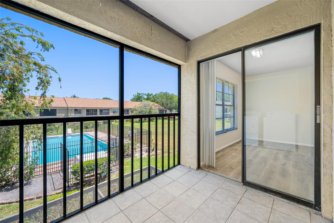
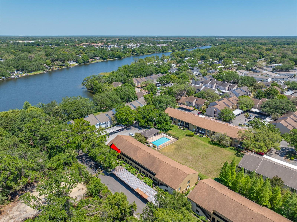
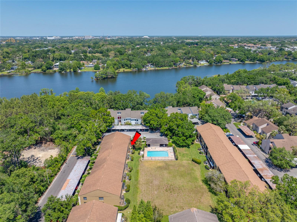
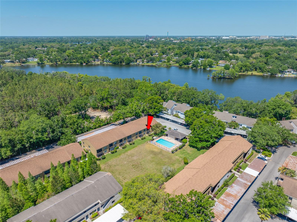
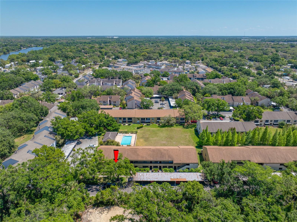

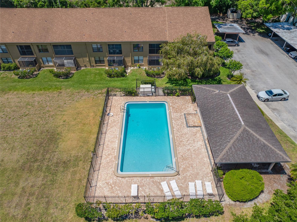
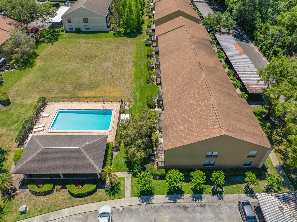
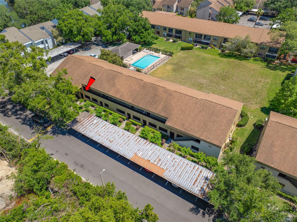
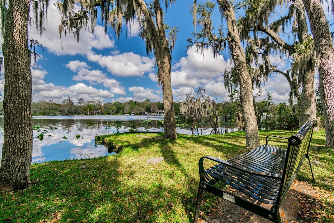
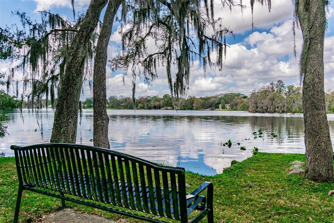

- MLS#: TB8376887 ( Residential )
- Street Address: 4991 Puritan Circle 522
- Viewed: 27
- Price: $158,000
- Price sqft: $161
- Waterfront: No
- Year Built: 1981
- Bldg sqft: 984
- Bedrooms: 2
- Total Baths: 2
- Full Baths: 2
- Days On Market: 45
- Additional Information
- Geolocation: 28.0194 / -82.4064
- County: HILLSBOROUGH
- City: TAMPA
- Zipcode: 33617
- Subdivision: River Oaks Condo Iv
- Building: River Oaks Condo Iv
- Provided by: PALM REALTY LLC
- Contact: Rachael Munkwitz
- 727-859-6510

- DMCA Notice
-
DescriptionWelcome to River Oaks, a well established gated community located in the Riverhills neighborhood of Tampa. The community offers 2 swimming pools, tennis courts, and lots of green space. Monthly maintenance fees cover water, sewer, trash, roofs, landscaping, assigned parking and common amenities. Just minutes from 275 and 41, you can be downtown in 10 minutes! Roof replaced in 2019. Inside this second floor unit, you'll find 2 generous sized bedrooms, each with its own bathroom and walk in closet, fresh paint, blinds, hard flooring throughout and a new fridge. Sliding doors offer access to your private balcony with laundry and pool views. This cozy unit would make an excellent rental or home for primary occupant. Pets and renters allowed.
All
Similar
Features
Appliances
- Disposal
- Electric Water Heater
- Exhaust Fan
- Range
- Refrigerator
Home Owners Association Fee
- 0.00
Home Owners Association Fee Includes
- Pool
- Maintenance Structure
- Maintenance Grounds
- Management
- Private Road
- Recreational Facilities
- Security
- Sewer
- Water
Association Name
- Blue Ribbon
Association Phone
- (813) 684-9374
Carport Spaces
- 0.00
Close Date
- 0000-00-00
Cooling
- Central Air
Country
- US
Covered Spaces
- 0.00
Exterior Features
- Balcony
- Sliding Doors
Flooring
- Ceramic Tile
- Luxury Vinyl
Garage Spaces
- 0.00
Heating
- Central
Insurance Expense
- 0.00
Interior Features
- Walk-In Closet(s)
Legal Description
- RIVER OAKS CONDOMINIUM IV PHASE 2 BLDG 5 UNIT 522 TYPE B 1.90% UNDIV SHARES IN THE COMMON ELEMENTS EXPENSES AND SURPLUS
Levels
- One
Living Area
- 906.00
Lot Features
- City Limits
- In County
- Near Public Transit
- Sidewalk
Area Major
- 33617 - Tampa / Temple Terrace
Net Operating Income
- 0.00
Occupant Type
- Vacant
Open Parking Spaces
- 0.00
Other Expense
- 0.00
Other Structures
- Shed(s)
Parcel Number
- U-28-28-19-1LA-000005-00522.0
Parking Features
- Assigned
- None
Pets Allowed
- Yes
Possession
- Close Of Escrow
Property Type
- Residential
Roof
- Shingle
Sewer
- Public Sewer
Tax Year
- 2024
Township
- 28
Unit Number
- 522
Utilities
- Cable Available
- Public
View
- Pool
Views
- 27
Water Source
- Public
Year Built
- 1981
Zoning Code
- RMC-20
Listing Data ©2025 Greater Fort Lauderdale REALTORS®
Listings provided courtesy of The Hernando County Association of Realtors MLS.
Listing Data ©2025 REALTOR® Association of Citrus County
Listing Data ©2025 Royal Palm Coast Realtor® Association
The information provided by this website is for the personal, non-commercial use of consumers and may not be used for any purpose other than to identify prospective properties consumers may be interested in purchasing.Display of MLS data is usually deemed reliable but is NOT guaranteed accurate.
Datafeed Last updated on June 6, 2025 @ 12:00 am
©2006-2025 brokerIDXsites.com - https://brokerIDXsites.com
Sign Up Now for Free!X
Call Direct: Brokerage Office: Mobile: 352.442.9386
Registration Benefits:
- New Listings & Price Reduction Updates sent directly to your email
- Create Your Own Property Search saved for your return visit.
- "Like" Listings and Create a Favorites List
* NOTICE: By creating your free profile, you authorize us to send you periodic emails about new listings that match your saved searches and related real estate information.If you provide your telephone number, you are giving us permission to call you in response to this request, even if this phone number is in the State and/or National Do Not Call Registry.
Already have an account? Login to your account.
