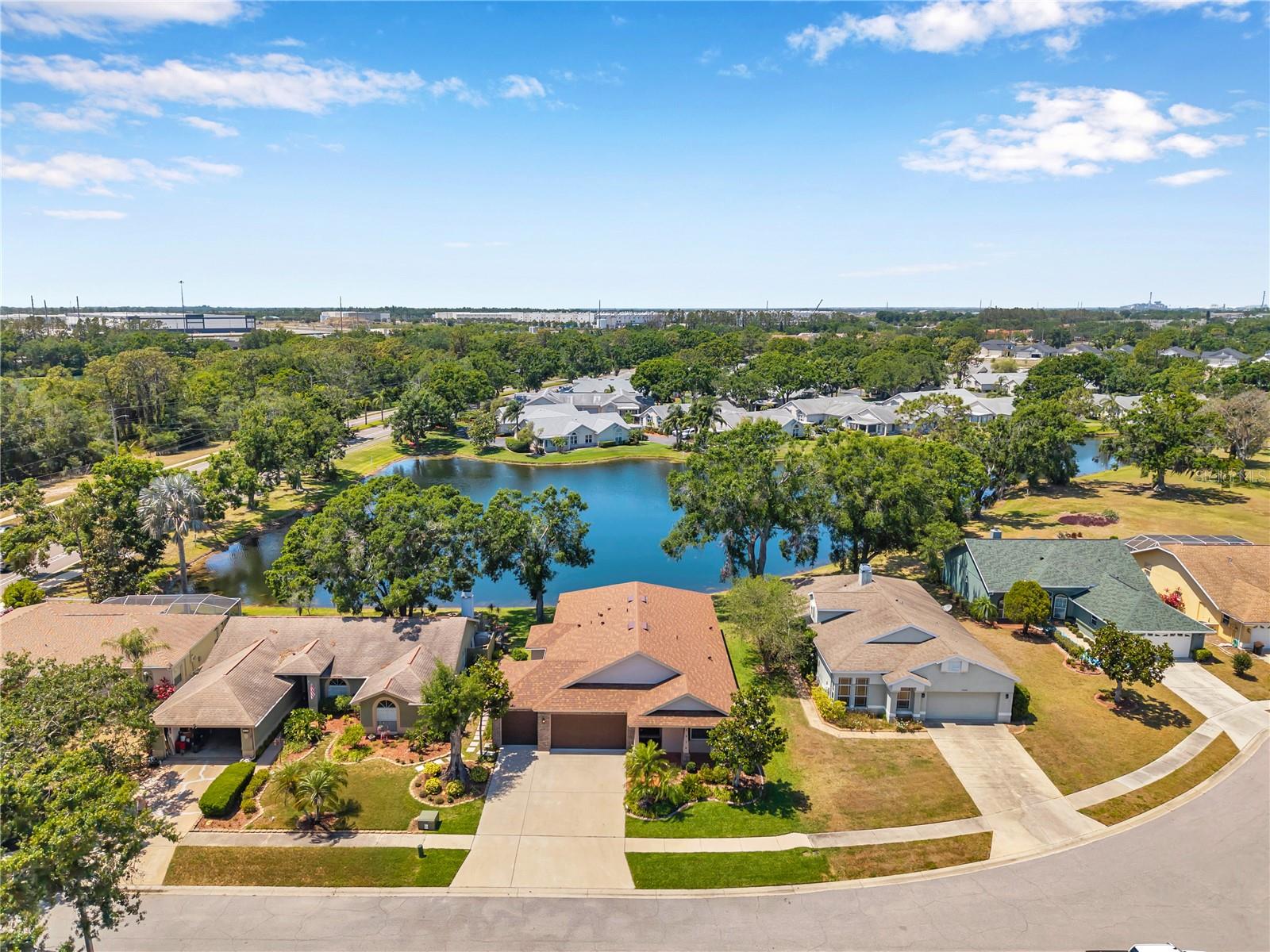Share this property:
Contact Julie Ann Ludovico
Schedule A Showing
Request more information
- Home
- Property Search
- Search results
- 3610 Montero Court, SUN CITY CENTER, FL 33573
Property Photos

























































- MLS#: TB8376960 ( Residential )
- Street Address: 3610 Montero Court
- Viewed: 100
- Price: $499,900
- Price sqft: $162
- Waterfront: Yes
- Wateraccess: Yes
- Waterfront Type: Pond
- Year Built: 2016
- Bldg sqft: 3083
- Bedrooms: 4
- Total Baths: 3
- Full Baths: 3
- Garage / Parking Spaces: 3
- Days On Market: 55
- Additional Information
- Geolocation: 27.7188 / -82.3786
- County: HILLSBOROUGH
- City: SUN CITY CENTER
- Zipcode: 33573
- Subdivision: Montero Village
- Provided by: RE/MAX REALTY UNLIMITED
- Contact: Geno Stopowenko
- 813-684-0016

- DMCA Notice
-
DescriptionWelcome to your waterfront sanctuary in the exclusive Montero Village, a quiet cul de sac of just 12 custom homes nestled within the vibrant Sun City Center community; with no age restrictions here. This thoughtfully designed and custom built home is a rare opportunity where refined details, modern upgrades and an unbeatable location come together seamlessly. From the moment you arrive, the stone front elevation and freshly sodded saint augustine grass makes a stunning first impression, setting the tone for the quality found throughout the home. Step inside to discover custom brickwork framing (btw this is real brick which was personally set by the builder) the flat top range and island, crown molding and bespoke trim work that add warmth and character to every room. With tray and 9 foot ceilings throughout, the home feels both open and inviting. Efficiency meets elegance with a new roof (2025), HVAC system (2021), radiant barrier insulation and dual pane windows; providing comfort year round. The expansive chefs kitchen is perfect for everyday living and entertaining alike, offering premium finishes and a spacious, functional layout. The luxurious primary suite offers a true escape, complete with dual walk in closets, dual sinks, a garden soaking tub and a spa inspired dual entry walk in shower with dual shower heads. A separate Jack and Jill bedroom configuration adds privacy and convenience for guests or family. Outdoors, relax and recharge on the large screened patio overlooking the tranquil pond. The included swing is the perfect place to enjoy a quiet sunrise, a good book or a peaceful evening breeze. With an 8 garage door, there's easy access for full size vehicles or your golf cart which is perfect for exploring this golf cart friendly community. Golf enthusiasts will love being just blocks from Cypress Creek Golf Club; be sure to visit their website for full membership details. Additional Features: Elegant woodwork and custom architectural elements throughout, conveniently located within 3 miles of all daily essentials and less than a half mile to i75. This is more than a home; its a lifestyle. Whether you're starting your day with coffee on the patio swing or winding down in your garden tub this waterfront retreat is ready to welcome you home. Schedule your private tour today; this exceptional property wont be available for long!
All
Similar
Features
Waterfront Description
- Pond
Appliances
- Built-In Oven
- Convection Oven
- Cooktop
- Dishwasher
- Disposal
- Electric Water Heater
- Microwave
- Range Hood
- Refrigerator
Home Owners Association Fee
- 135.00
Association Name
- Roger
Association Phone
- 8138791139 106
Builder Model
- Valencia II
Builder Name
- Cordell Homes
Carport Spaces
- 0.00
Close Date
- 0000-00-00
Cooling
- Central Air
Country
- US
Covered Spaces
- 0.00
Exterior Features
- Hurricane Shutters
- Sidewalk
Flooring
- Carpet
- Ceramic Tile
Garage Spaces
- 3.00
Heating
- Central
- Electric
Insurance Expense
- 0.00
Interior Features
- Ceiling Fans(s)
- Chair Rail
- Coffered Ceiling(s)
- Crown Molding
- High Ceilings
- Open Floorplan
- Primary Bedroom Main Floor
- Solid Surface Counters
- Solid Wood Cabinets
- Split Bedroom
- Tray Ceiling(s)
- Walk-In Closet(s)
Legal Description
- MONTERO VILLAGE LOT 3
Levels
- One
Living Area
- 2017.00
Area Major
- 33573 - Sun City Center / Ruskin
Net Operating Income
- 0.00
Occupant Type
- Vacant
Open Parking Spaces
- 0.00
Other Expense
- 0.00
Parcel Number
- U-11-32-19-1VQ-000000-00003.0
Parking Features
- Garage Door Opener
- Golf Cart Parking
- Oversized
Pets Allowed
- Cats OK
- Dogs OK
Property Type
- Residential
Roof
- Shingle
Sewer
- Public Sewer
Tax Year
- 2024
Township
- 32
Utilities
- Cable Connected
- Electricity Connected
- Public
- Sewer Connected
View
- Water
Views
- 100
Virtual Tour Url
- https://www.zillow.com/homedetails/3610-Montero-Ct-Sun-City-Center-FL-33573/99670655_zpid/?view=public&imxlb=t
- 0
Water Source
- Public
Year Built
- 2016
Zoning Code
- PD
Listing Data ©2025 Greater Fort Lauderdale REALTORS®
Listings provided courtesy of The Hernando County Association of Realtors MLS.
Listing Data ©2025 REALTOR® Association of Citrus County
Listing Data ©2025 Royal Palm Coast Realtor® Association
The information provided by this website is for the personal, non-commercial use of consumers and may not be used for any purpose other than to identify prospective properties consumers may be interested in purchasing.Display of MLS data is usually deemed reliable but is NOT guaranteed accurate.
Datafeed Last updated on June 19, 2025 @ 12:00 am
©2006-2025 brokerIDXsites.com - https://brokerIDXsites.com
Sign Up Now for Free!X
Call Direct: Brokerage Office: Mobile: 352.442.9386
Registration Benefits:
- New Listings & Price Reduction Updates sent directly to your email
- Create Your Own Property Search saved for your return visit.
- "Like" Listings and Create a Favorites List
* NOTICE: By creating your free profile, you authorize us to send you periodic emails about new listings that match your saved searches and related real estate information.If you provide your telephone number, you are giving us permission to call you in response to this request, even if this phone number is in the State and/or National Do Not Call Registry.
Already have an account? Login to your account.
