Share this property:
Contact Julie Ann Ludovico
Schedule A Showing
Request more information
- Home
- Property Search
- Search results
- 771 Murphy Avenue N, ST PETERSBURG, FL 33703
Property Photos
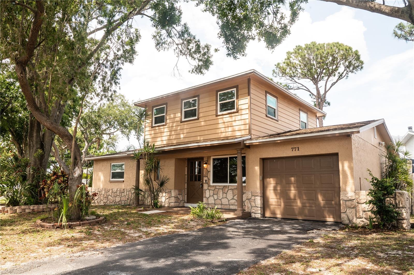

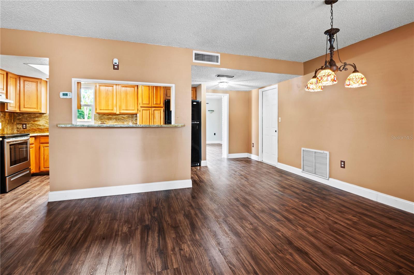
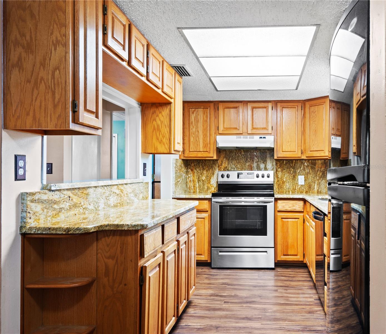
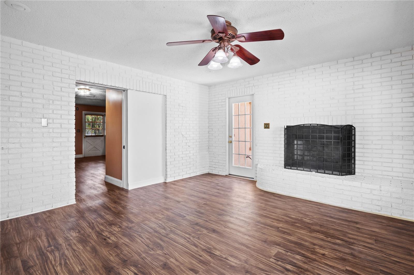
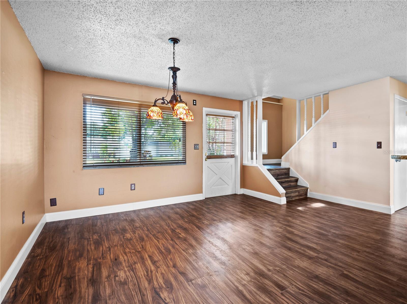
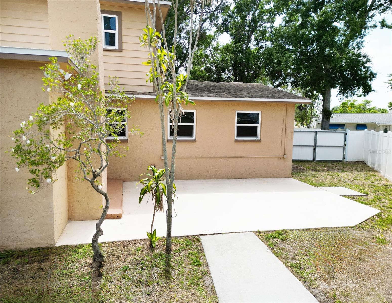
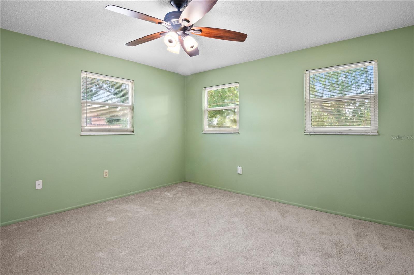
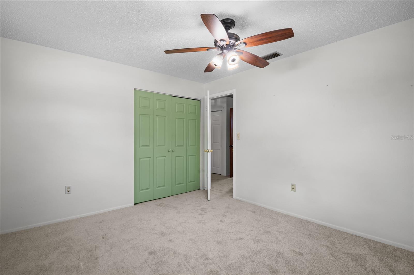
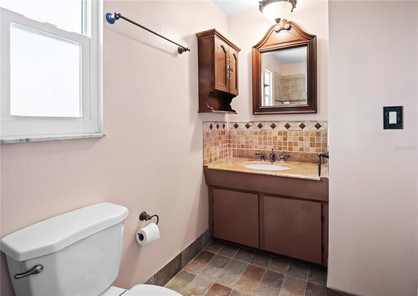
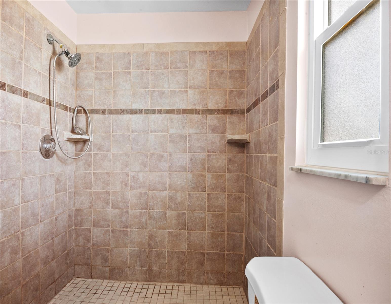
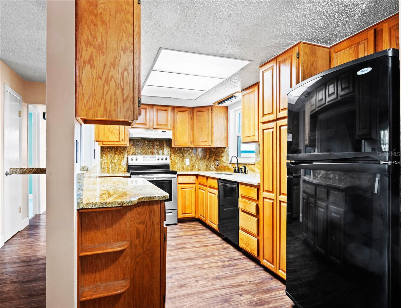
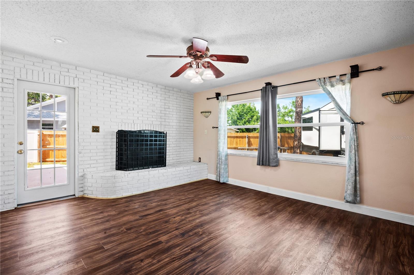
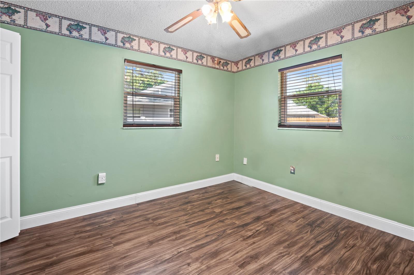
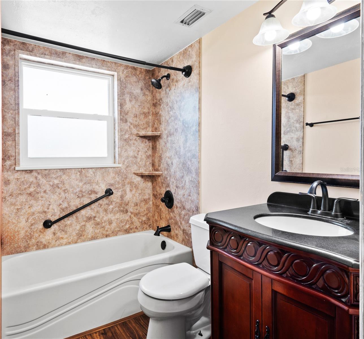
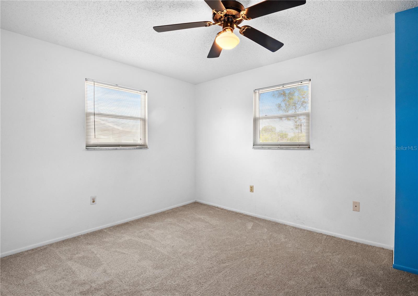
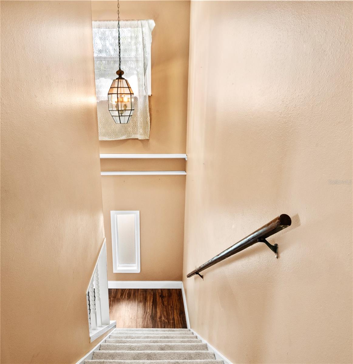
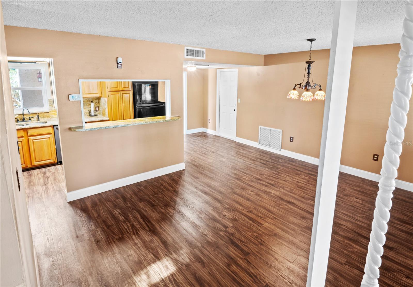
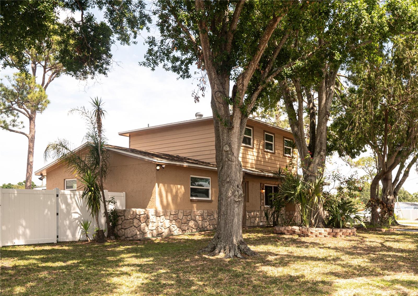
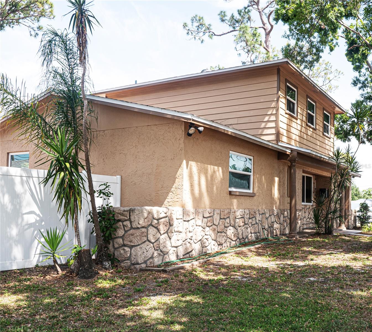
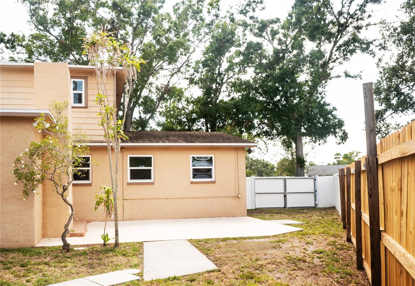
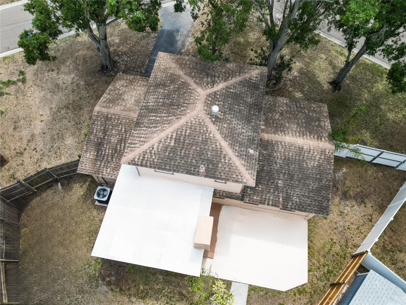
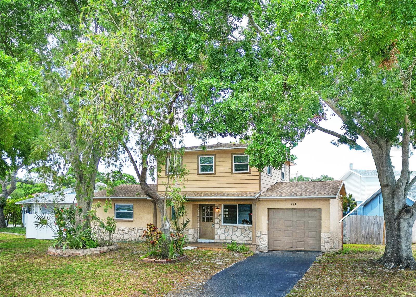
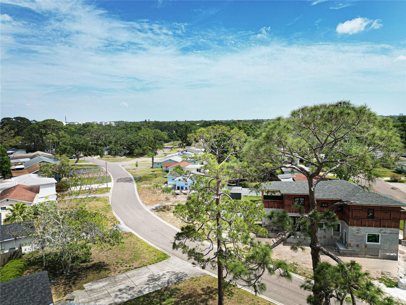
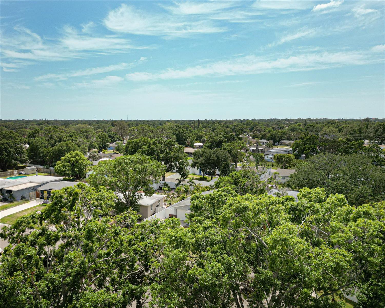
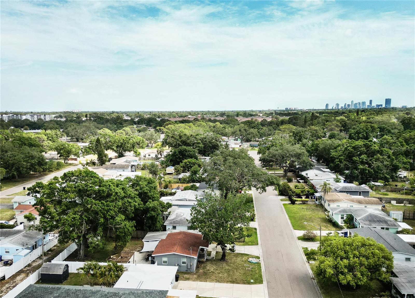
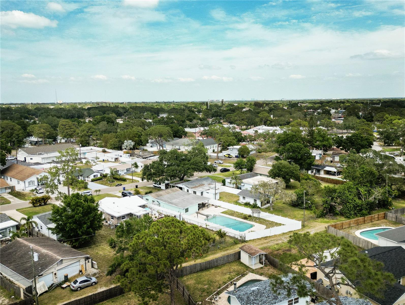
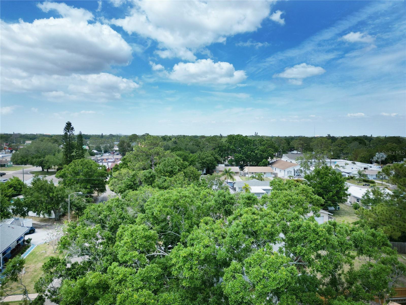





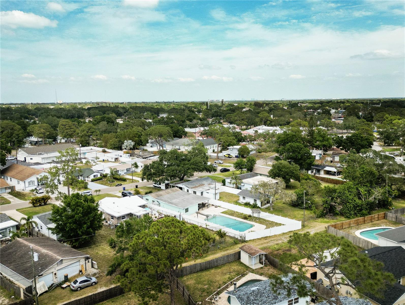
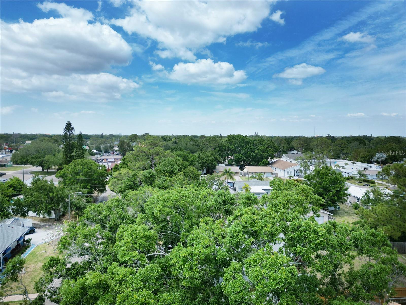


























- MLS#: TB8377826 ( Residential )
- Street Address: 771 Murphy Avenue N
- Viewed: 18
- Price: $462,700
- Price sqft: $249
- Waterfront: No
- Year Built: 1975
- Bldg sqft: 1861
- Bedrooms: 4
- Total Baths: 2
- Full Baths: 2
- Garage / Parking Spaces: 1
- Days On Market: 51
- Additional Information
- Geolocation: 27.8267 / -82.645
- County: PINELLAS
- City: ST PETERSBURG
- Zipcode: 33703
- Subdivision: North St Petersburg
- Elementary School: Lynch
- Middle School: Meadowlawn
- High School: Northeast
- Provided by: DALTON WADE INC
- Contact: Rick Markussen, PA
- 888-668-8283

- DMCA Notice
-
DescriptionOne or more photo(s) has been virtually staged. This lovely 4 bedroom two story home, located on a corner lot in a neighborhood of tree lined streets and quiet roads, has two bedrooms with a shared full bath on the second floor; downstairs are two additional bedrooms and another full bath. New carpet has just been installed in three of the bedrooms and on the stairway. The front entryway, shaded by majestic oak trees, brings you into the combination living /dining room. Beautiful, easy to maintain wood look laminate flooring continues throughout the ground floor of this comfortable home. The kitchen features all wood cabinetry with beautiful granite countertops and backsplash. Next you will discover the charming painted brick family room, with optional fireplace. The family room opens out to the patio, which limited only by your imagination, offers so many options as a truly fabulous space. Also in the fenced backyard, on the southern side of home, is a parking area with 50 amp electrical setup for a RV or boat, with a shared cleanout nearby. The windows throughout the home, except one, have Hurricane Impact Windows. THIS HOME HAS NEVER FLOODED. There is shopping center minutes away; just up 9th street is a fire station; a community center and park with gymnasium, basketball and tennis courts, baseball, skateboard park, community pool, playground and trails. East on 62nd Ave is the new state of the art YMCA. Just past that is the par 72 Mangrove and executive golf courses. Fourth Street is five short blocks away and offers a wide selection of shopping, restaurants and services. Conveniently located to Tampa, Downtown St. Petersburg, and Bradenton/Sarasota; two major airports; major league sports, fine arts, and some of the world?s best beaches. Do not let this opportunity pass you by. Call or text today!
All
Similar
Features
Appliances
- Dishwasher
- Disposal
- Dryer
- Electric Water Heater
- Range
- Washer
Home Owners Association Fee
- 0.00
Carport Spaces
- 0.00
Close Date
- 0000-00-00
Cooling
- Central Air
Country
- US
Covered Spaces
- 0.00
Exterior Features
- Lighting
Fencing
- Board
- Vinyl
Flooring
- Carpet
- Ceramic Tile
- Laminate
Furnished
- Unfurnished
Garage Spaces
- 1.00
Heating
- Central
- Electric
- Heat Pump
High School
- Northeast High-PN
Insurance Expense
- 0.00
Interior Features
- Ceiling Fans(s)
- Living Room/Dining Room Combo
- PrimaryBedroom Upstairs
- Solid Wood Cabinets
- Split Bedroom
- Stone Counters
- Thermostat
- Window Treatments
Legal Description
- NORTH ST PETERSBURG BLK 62
- PART OF LOTS 22
- 23 & 24 DESC AS FROM NW COR OF SD LOT 22 TH S11D50'E 79.04FT FOR POB TH N84D00'17"E 118.22FT TH S17D36'12"W 95.24FT TH CUR RT RAD 339.21FT ARC 77.81FT CB N77D36'11"W 77.64FT TH N11D50'W 63.11FT TO POB
Levels
- Two
Living Area
- 1573.00
Lot Features
- Corner Lot
- Flood Insurance Required
- FloodZone
- In County
- Irregular Lot
- Landscaped
- Level
- Near Public Transit
- Paved
Middle School
- Meadowlawn Middle-PN
Area Major
- 33703 - St Pete
Net Operating Income
- 0.00
Occupant Type
- Owner
Open Parking Spaces
- 0.00
Other Expense
- 0.00
Parcel Number
- 31-30-17-61146-062-0221
Parking Features
- Driveway
- Garage Door Opener
- Ground Level
- RV Access/Parking
Pets Allowed
- Cats OK
- Dogs OK
- Yes
Property Condition
- Completed
Property Type
- Residential
Roof
- Shingle
School Elementary
- Lynch Elementary-PN
Sewer
- Public Sewer
Tax Year
- 2024
Township
- 30
Utilities
- BB/HS Internet Available
- Cable Connected
- Electricity Connected
- Public
- Sewer Connected
- Water Connected
Views
- 18
Virtual Tour Url
- https://visithome.ai/C3PXfSiMDSHcW7fSehR7Pm?mu=ft&t=1745426700
Water Source
- Public
Year Built
- 1975
Zoning Code
- 0110
Listing Data ©2025 Greater Fort Lauderdale REALTORS®
Listings provided courtesy of The Hernando County Association of Realtors MLS.
Listing Data ©2025 REALTOR® Association of Citrus County
Listing Data ©2025 Royal Palm Coast Realtor® Association
The information provided by this website is for the personal, non-commercial use of consumers and may not be used for any purpose other than to identify prospective properties consumers may be interested in purchasing.Display of MLS data is usually deemed reliable but is NOT guaranteed accurate.
Datafeed Last updated on June 15, 2025 @ 12:00 am
©2006-2025 brokerIDXsites.com - https://brokerIDXsites.com
Sign Up Now for Free!X
Call Direct: Brokerage Office: Mobile: 352.442.9386
Registration Benefits:
- New Listings & Price Reduction Updates sent directly to your email
- Create Your Own Property Search saved for your return visit.
- "Like" Listings and Create a Favorites List
* NOTICE: By creating your free profile, you authorize us to send you periodic emails about new listings that match your saved searches and related real estate information.If you provide your telephone number, you are giving us permission to call you in response to this request, even if this phone number is in the State and/or National Do Not Call Registry.
Already have an account? Login to your account.
