Share this property:
Contact Julie Ann Ludovico
Schedule A Showing
Request more information
- Home
- Property Search
- Search results
- 1119 Hounds Run, SAFETY HARBOR, FL 34695
Property Photos
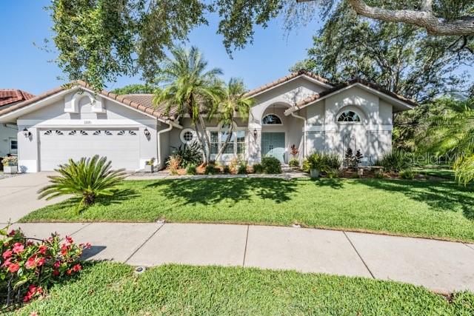

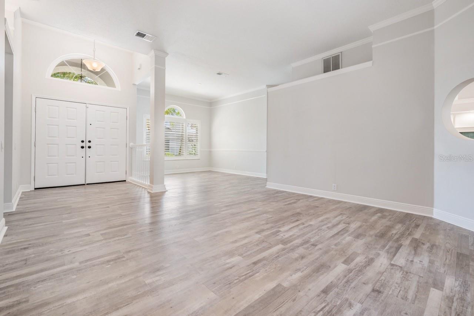
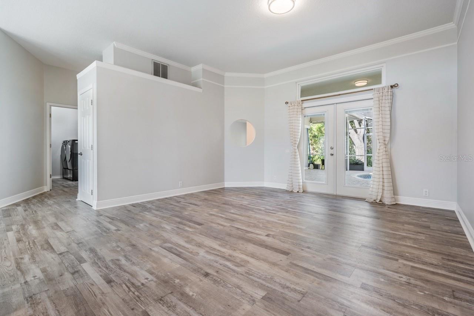
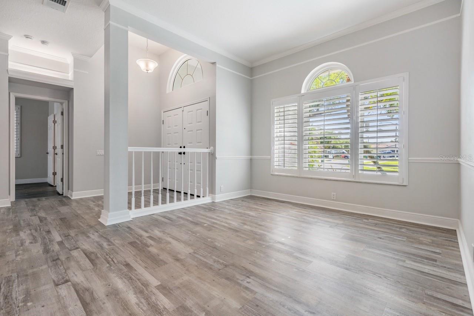
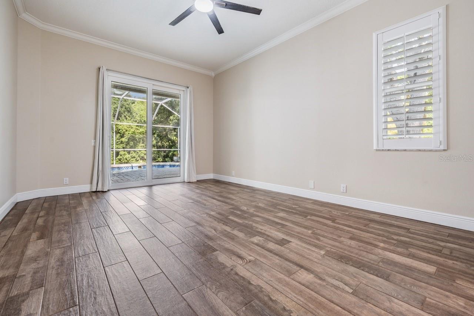
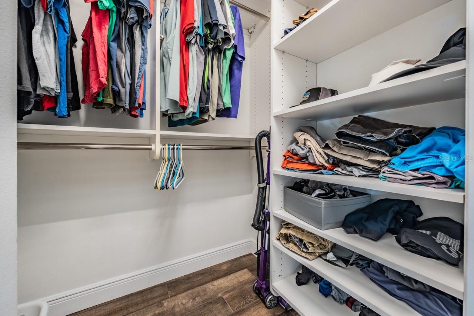
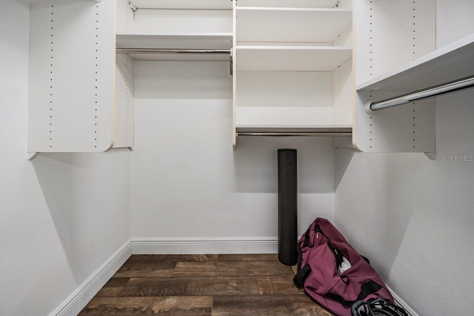
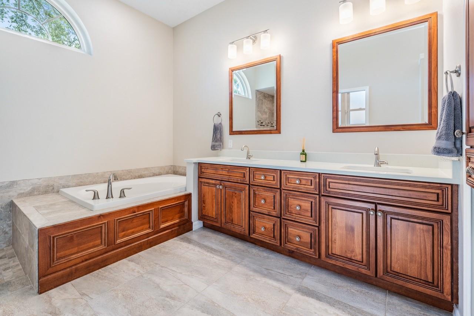
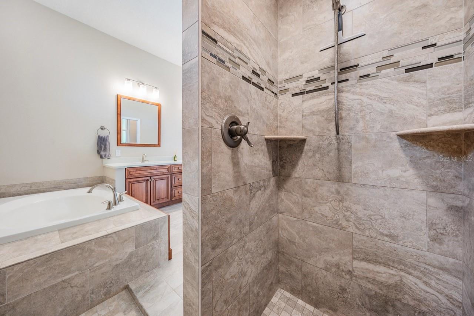
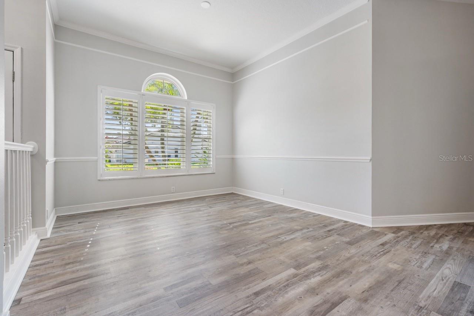
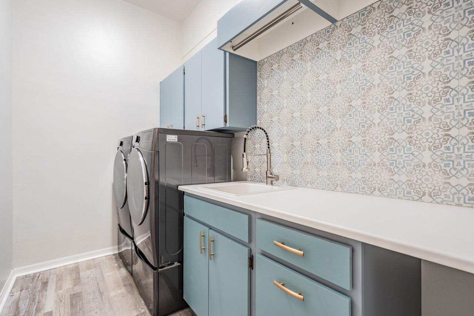
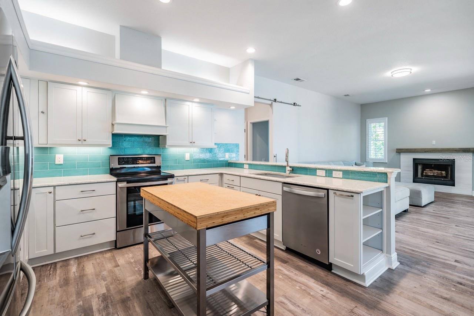
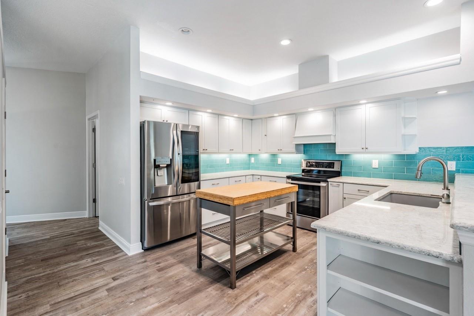
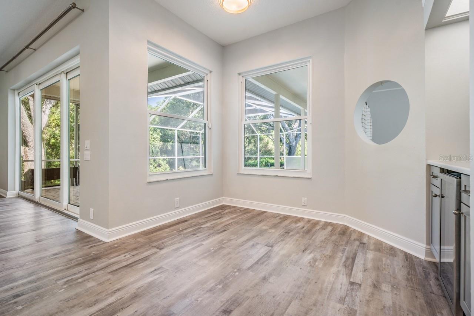
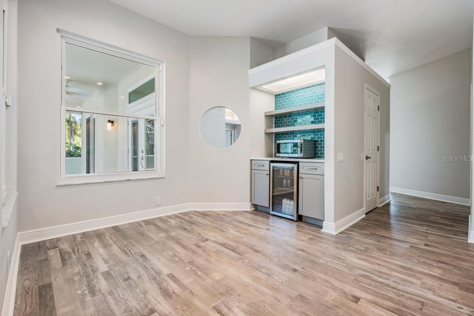
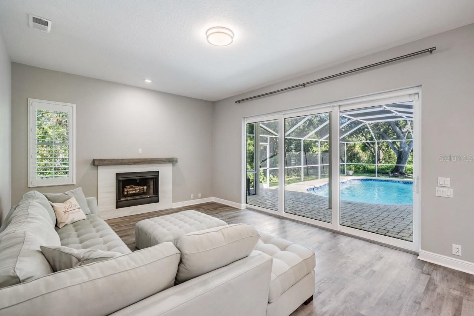
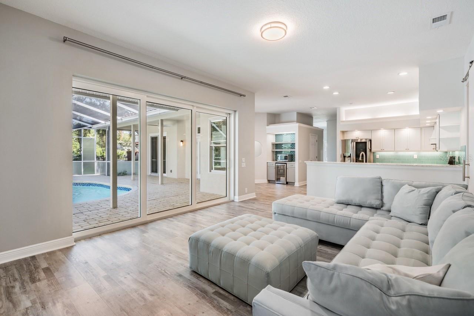
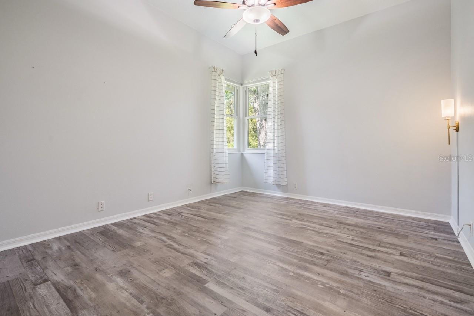
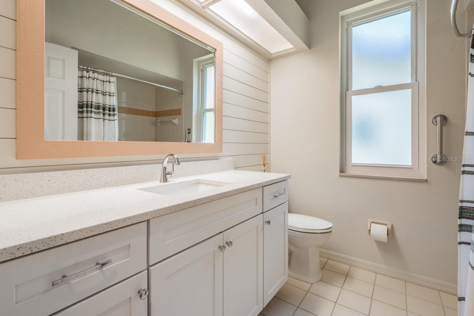
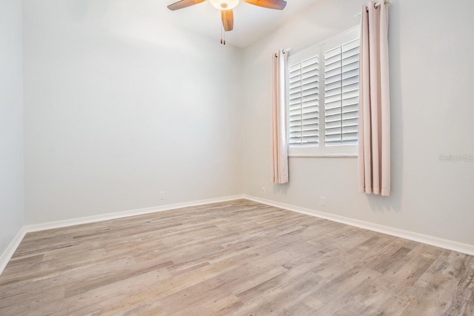
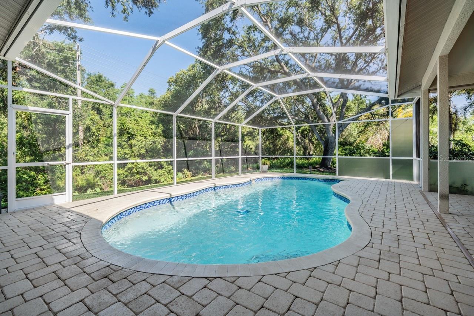
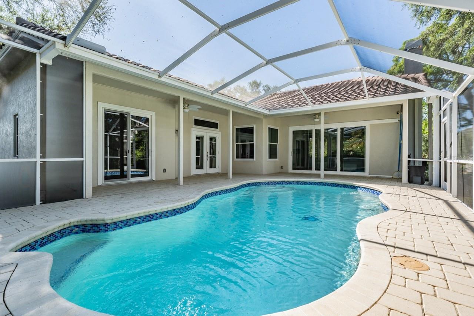
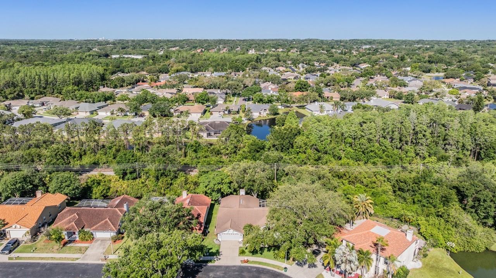

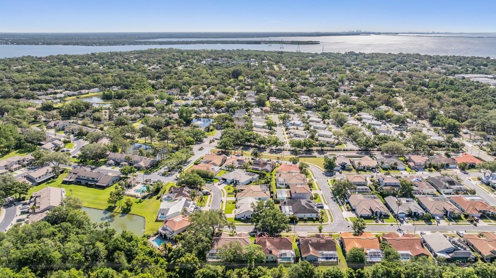
- MLS#: TB8377968 ( Residential )
- Street Address: 1119 Hounds Run
- Viewed: 36
- Price: $849,000
- Price sqft: $284
- Waterfront: No
- Year Built: 1992
- Bldg sqft: 2994
- Bedrooms: 3
- Total Baths: 2
- Full Baths: 2
- Garage / Parking Spaces: 2
- Days On Market: 43
- Additional Information
- Geolocation: 28.0051 / -82.6961
- County: PINELLAS
- City: SAFETY HARBOR
- Zipcode: 34695
- Subdivision: Chevy Chase Estates Ph Two
- Elementary School: Safety Harbor Elementary PN
- Middle School: Safety Harbor Middle PN
- High School: Countryside High PN
- Provided by: COMMUNITY REALTY ASSOCIATES
- Contact: Douglas Addeo
- 561-852-1341

- DMCA Notice
-
DescriptionWelcome to this beautiful and private home in the highly desirable Chevy Chase Estates of Safety Harbor! This meticulously maintained home sits on a generous 0.38 acre lot backing to a serene conservation area, offering unparalleled seclusion and tranquility. Rest easy knowing this property is situated in FLOOD ZONE X, providing additional peace of mind. Step through the front door and immediately notice the beautiful LV plank flooring flows seamlessly throughout, creating a light, uplifting, and cohesive atmosphere. The thoughtful layout features a separate dining room and two large living areas divided by a stunning designer kitchen at the heart of the home. The kitchen is truly a culinary masterpiece with premium Cambria countertops, a convenient walk in pantry, and a separate beverage bar with refrigerator. The primary suite, complete with double walk in closets and a spacious, luxurious bathroom. Like all living areas in this home, the primary suite features large sliding doors that open to the professionally designed outdoor paradise. Step outside to discover your private oasisa covered screened lanai with ample space for lounging, dining, and entertaining, overlooking a stunning saltwater pool that was pebble tec resurfaced in 2020. This home boasts numerous upgrades including a newer clay tile roof, new doors with modern hardware, interior shutters throughout, 3 panel sliding patio doors with lifetime guarantee, carbon and salt water softener combo, new electrical panel, and much more! Located in one of Tampa Bay's best kept secrets, this Safety Harbor gem offers walkability to amazing parks with tennis courts, playgrounds, and walking trails. Enjoy the charming downtown with its quaint shops and restaurants just a short distance away. Minutes to Tampa International Airport, beautiful beaches, shopping centers, and hospitals. Don't miss this opportunity to own a truly exceptional home in Safety Harborschedule your private showing today!
All
Similar






Features
Appliances
- Dishwasher
- Disposal
- Dryer
- Electric Water Heater
- Exhaust Fan
- Microwave
- Range
- Refrigerator
- Water Softener
Home Owners Association Fee
- 100.00
Association Name
- Unknown
Carport Spaces
- 0.00
Close Date
- 0000-00-00
Cooling
- Central Air
Country
- US
Covered Spaces
- 0.00
Flooring
- Vinyl
Furnished
- Unfurnished
Garage Spaces
- 2.00
Heating
- Central
- Electric
High School
- Countryside High-PN
Insurance Expense
- 0.00
Interior Features
- Ceiling Fans(s)
- Walk-In Closet(s)
Legal Description
- CHEVY CHASE ESTATES PHASE TWO LOT 12
Levels
- One
Living Area
- 2182.00
Lot Features
- Conservation Area
- Corner Lot
- City Limits
- Sidewalk
- Paved
Middle School
- Safety Harbor Middle-PN
Area Major
- 34695 - Safety Harbor
Net Operating Income
- 0.00
Occupant Type
- Owner
Open Parking Spaces
- 0.00
Other Expense
- 0.00
Parcel Number
- 34-28-16-15198-000-0120
Parking Features
- Driveway
- Garage Door Opener
Pets Allowed
- Yes
Pool Features
- Gunite
- Heated
- In Ground
- Salt Water
- Screen Enclosure
Property Type
- Residential
Roof
- Tile
School Elementary
- Safety Harbor Elementary-PN
Sewer
- Public Sewer
Style
- Ranch
Tax Year
- 2024
Township
- 28
Utilities
- Cable Available
Views
- 36
Virtual Tour Url
- https://www.propertypanorama.com/instaview/stellar/TB8377968
Water Source
- Public
Year Built
- 1992
Listing Data ©2025 Greater Fort Lauderdale REALTORS®
Listings provided courtesy of The Hernando County Association of Realtors MLS.
Listing Data ©2025 REALTOR® Association of Citrus County
Listing Data ©2025 Royal Palm Coast Realtor® Association
The information provided by this website is for the personal, non-commercial use of consumers and may not be used for any purpose other than to identify prospective properties consumers may be interested in purchasing.Display of MLS data is usually deemed reliable but is NOT guaranteed accurate.
Datafeed Last updated on June 7, 2025 @ 12:00 am
©2006-2025 brokerIDXsites.com - https://brokerIDXsites.com
Sign Up Now for Free!X
Call Direct: Brokerage Office: Mobile: 352.442.9386
Registration Benefits:
- New Listings & Price Reduction Updates sent directly to your email
- Create Your Own Property Search saved for your return visit.
- "Like" Listings and Create a Favorites List
* NOTICE: By creating your free profile, you authorize us to send you periodic emails about new listings that match your saved searches and related real estate information.If you provide your telephone number, you are giving us permission to call you in response to this request, even if this phone number is in the State and/or National Do Not Call Registry.
Already have an account? Login to your account.
