Share this property:
Contact Julie Ann Ludovico
Schedule A Showing
Request more information
- Home
- Property Search
- Search results
- 10260 Devonshire Lake Drive, TAMPA, FL 33647
Property Photos
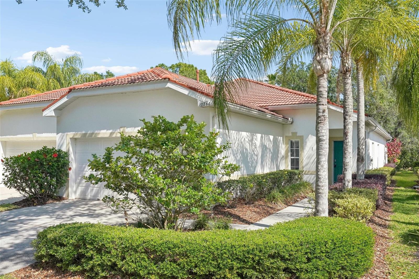

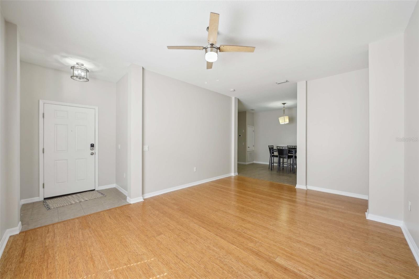
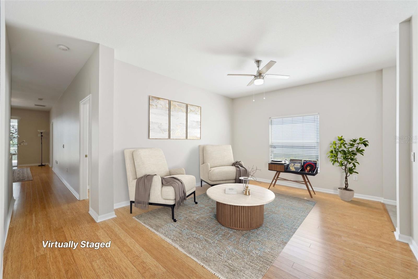
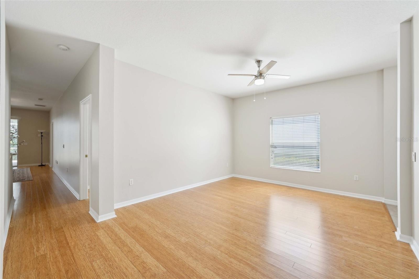
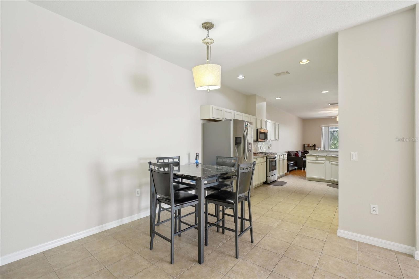
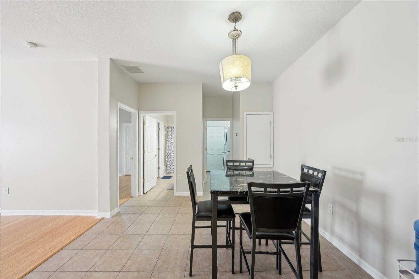
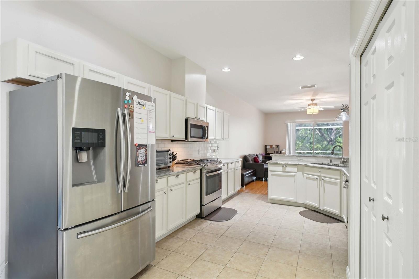
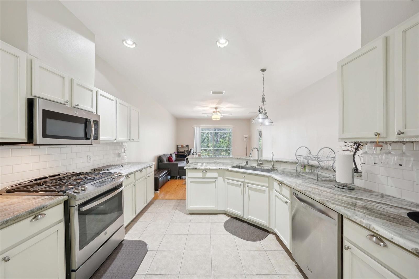
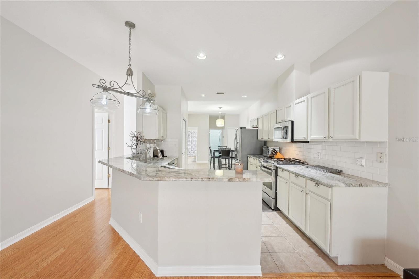
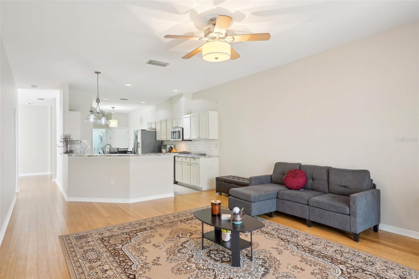
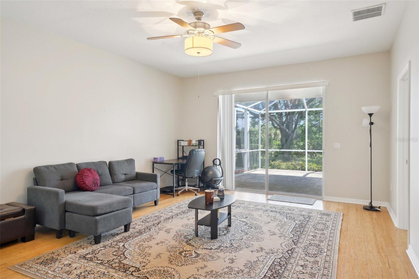
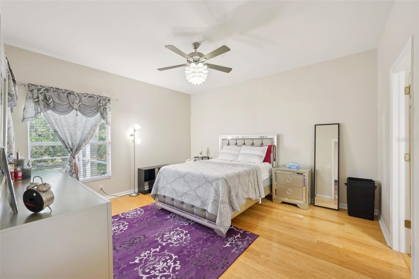
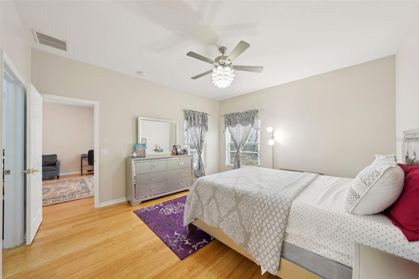
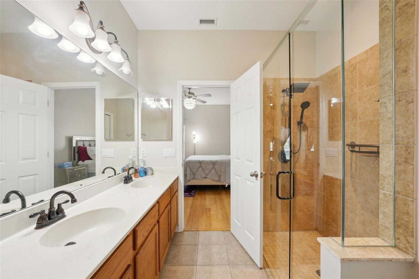
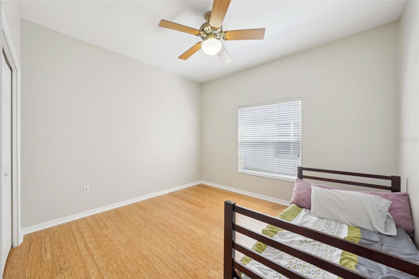
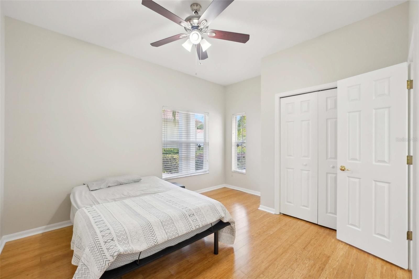
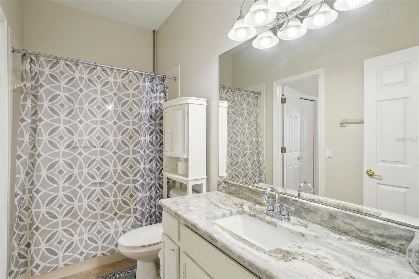
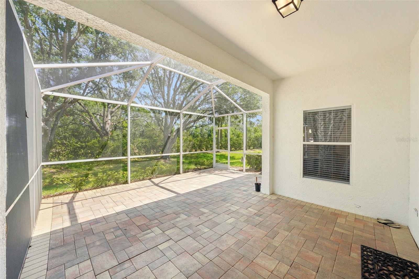
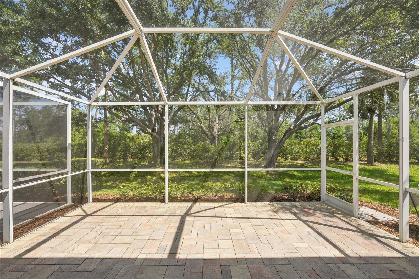
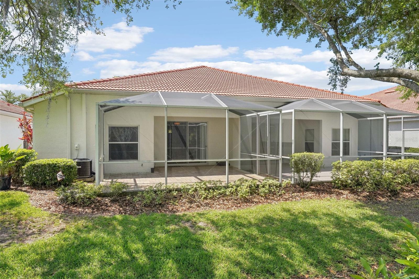
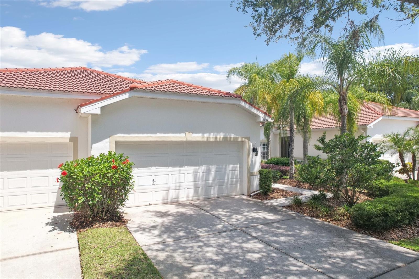
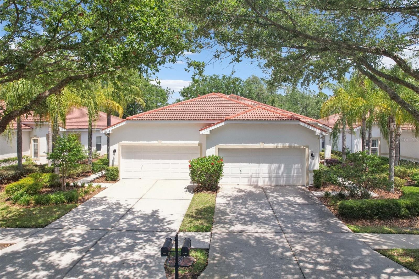
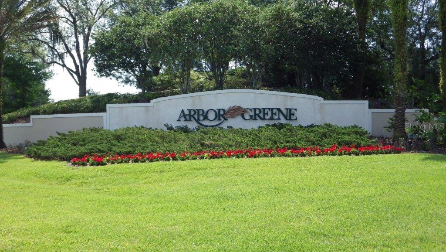
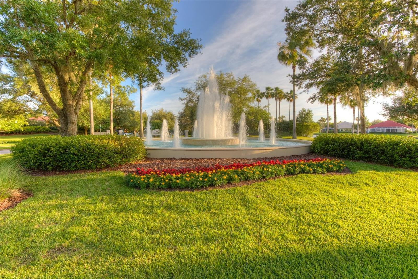
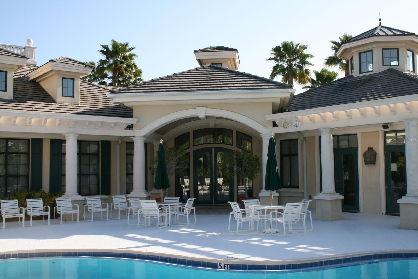
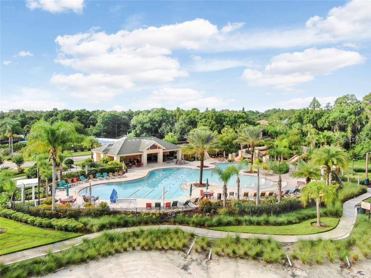
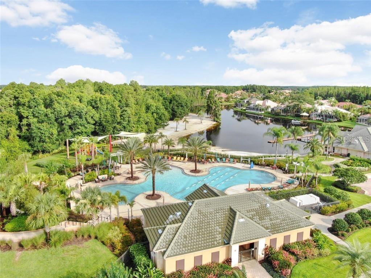
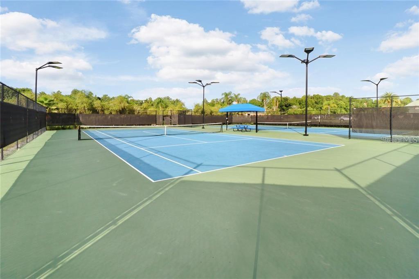
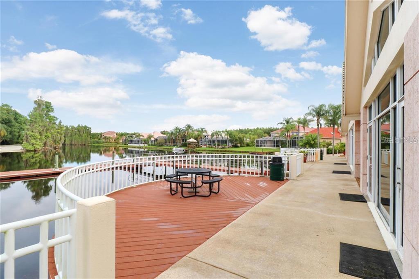
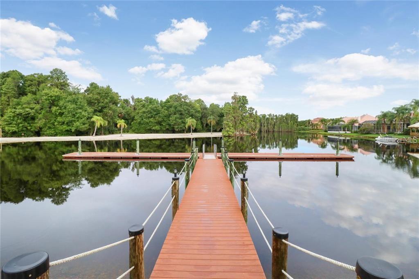
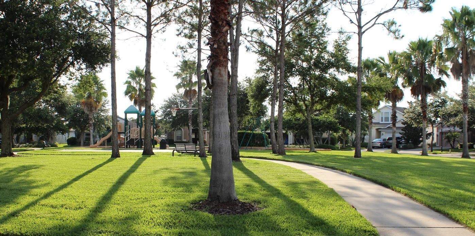
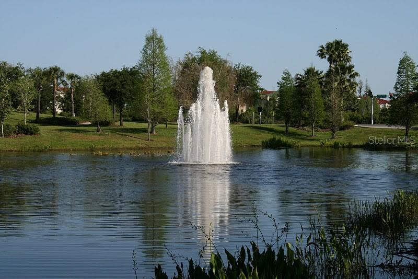
- MLS#: TB8378125 ( Residential )
- Street Address: 10260 Devonshire Lake Drive
- Viewed: 1
- Price: $365,000
- Price sqft: $154
- Waterfront: No
- Year Built: 2003
- Bldg sqft: 2370
- Bedrooms: 3
- Total Baths: 2
- Full Baths: 2
- Garage / Parking Spaces: 2
- Days On Market: 143
- Additional Information
- Geolocation: 28.1413 / -82.3191
- County: HILLSBOROUGH
- City: TAMPA
- Zipcode: 33647
- Subdivision: Arbor Greene Ph 6
- Elementary School: Hunter's Green
- Middle School: Benito
- High School: Wharton
- Provided by: KELLER WILLIAMS RLTY NEW TAMPA
- Contact: John Hoffman
- 813-994-4422

- DMCA Notice
-
DescriptionOne or more photo(s) has been virtually staged. Discover the perfect blend of modern style and effortless living in this beautifully appointed 3 bedroom, 2 bathroom villa within tampa's sought after gated arbor greene community. Pull into your private 2 car garage and step inside to appreciate the bright, open floor plan designed for today's lifestyle, complemented by a split bedroom layout for added privacy. The heart of this home is the stunning kitchen, featuring rich granite countertops, a coordinated tile backsplash, sleek stainless steel appliances (including a premium gas range! ), and a roomy pantry. A welcoming breakfast bar overlooks the family room, perfect for casual dining or entertaining. You'll love the clean, contemporary feel of laminate and tile flooring throughout absolutely no carpet! Fresh, neutralpaint provides a perfect backdrop for your style. Retreat to the primary suite, complete with dual sinks and an indulgent large walk in shower equipped with a relaxing rain shower head combo. Enjoy the florida weather year round from your large screened and pavered lanai, offering a private space to unwind with no rear neighbors. Convenience is key with an included washer and dryer. Plus, embrace the incredible lifestyle offered by arbor greene's resort style amenities: enjoy the clubhouse, stay active in the fitness center, cool off in two distinct pools (fitness & resort), and play on the community tennis courts and pickleball courts. Nestled in a highly desirable location, this home offers quick access to usf, moffitt cancer center, and major highways, making commutes a breeze. You're also surrounded by an abundance of nearby shopping centers and diverse dining choices. This is more than just a home; it's your entry into a vibrant, amenity rich community with everything at your fingertips!
All
Similar
Features
Appliances
- Dishwasher
- Electric Water Heater
- Microwave
- Range
- Refrigerator
Association Amenities
- Fitness Center
- Gated
- Pickleball Court(s)
- Pool
- Tennis Court(s)
Home Owners Association Fee
- 110.00
Home Owners Association Fee Includes
- Guard - 24 Hour
- Pool
- Maintenance Grounds
Association Name
- Terra Property Management/ Radley Travez
Association Phone
- 813-374-2363
Carport Spaces
- 0.00
Close Date
- 0000-00-00
Cooling
- Central Air
Country
- US
Covered Spaces
- 0.00
Exterior Features
- Rain Gutters
- Sliding Doors
Flooring
- Ceramic Tile
- Laminate
Garage Spaces
- 2.00
Heating
- Central
- Electric
High School
- Wharton-HB
Insurance Expense
- 0.00
Interior Features
- Ceiling Fans(s)
- Kitchen/Family Room Combo
- Open Floorplan
- Split Bedroom
- Walk-In Closet(s)
Legal Description
- ARBOR GREENE PHASE 6 LOT 30
Levels
- One
Living Area
- 1776.00
Lot Features
- Landscaped
Middle School
- Benito-HB
Area Major
- 33647 - Tampa / Tampa Palms
Net Operating Income
- 0.00
Occupant Type
- Vacant
Open Parking Spaces
- 0.00
Other Expense
- 0.00
Parcel Number
- A-16-27-20-5NG-000000-00030.0
Parking Features
- Driveway
- Garage Door Opener
Pets Allowed
- Number Limit
Possession
- Close Of Escrow
Property Type
- Residential
Roof
- Tile
School Elementary
- Hunter's Green-HB
Sewer
- Public Sewer
Tax Year
- 2024
Township
- 27
Utilities
- Electricity Connected
- Public
- Sewer Connected
- Water Connected
View
- Trees/Woods
Virtual Tour Url
- https://www.zillow.com/view-imx/5d59c797-e4e5-409c-acce-69cfc8e4036a?wl=true&setAttribution=mls&initialViewType=pano
Water Source
- Public
Year Built
- 2003
Zoning Code
- PD-A
Listing Data ©2025 Greater Fort Lauderdale REALTORS®
Listings provided courtesy of The Hernando County Association of Realtors MLS.
Listing Data ©2025 REALTOR® Association of Citrus County
Listing Data ©2025 Royal Palm Coast Realtor® Association
The information provided by this website is for the personal, non-commercial use of consumers and may not be used for any purpose other than to identify prospective properties consumers may be interested in purchasing.Display of MLS data is usually deemed reliable but is NOT guaranteed accurate.
Datafeed Last updated on September 15, 2025 @ 12:00 am
©2006-2025 brokerIDXsites.com - https://brokerIDXsites.com
Sign Up Now for Free!X
Call Direct: Brokerage Office: Mobile: 352.442.9386
Registration Benefits:
- New Listings & Price Reduction Updates sent directly to your email
- Create Your Own Property Search saved for your return visit.
- "Like" Listings and Create a Favorites List
* NOTICE: By creating your free profile, you authorize us to send you periodic emails about new listings that match your saved searches and related real estate information.If you provide your telephone number, you are giving us permission to call you in response to this request, even if this phone number is in the State and/or National Do Not Call Registry.
Already have an account? Login to your account.
