Share this property:
Contact Julie Ann Ludovico
Schedule A Showing
Request more information
- Home
- Property Search
- Search results
- 731 Waterside Court, TARPON SPRINGS, FL 34689
Property Photos
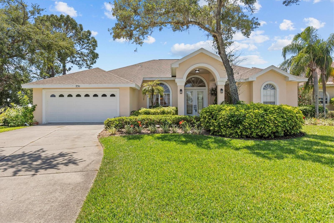

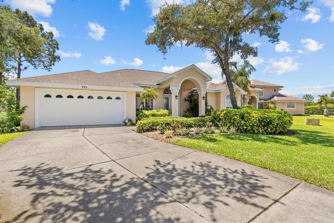
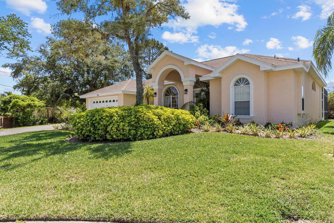
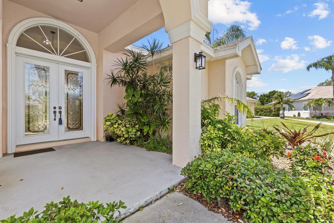
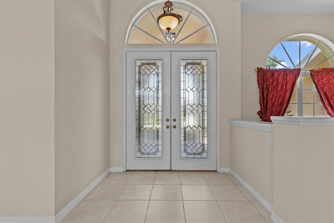
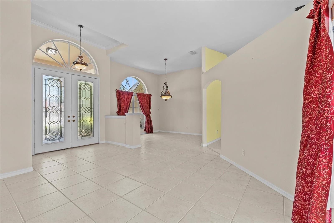
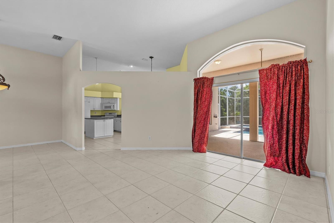
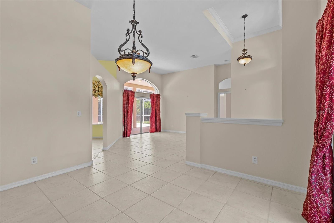
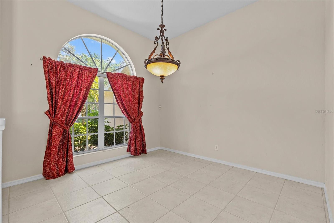
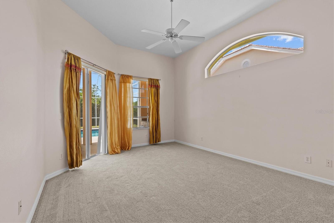
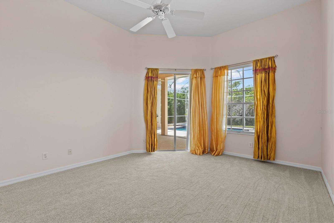
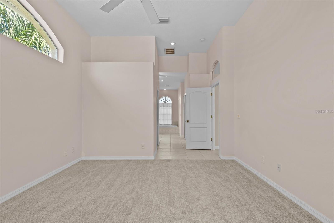
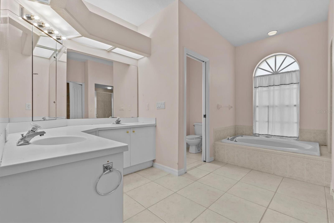
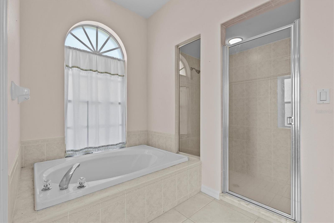
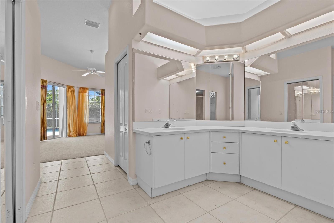
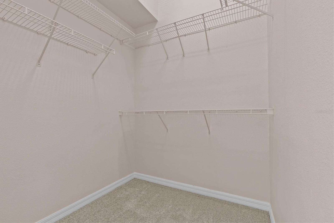
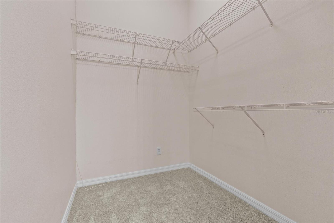
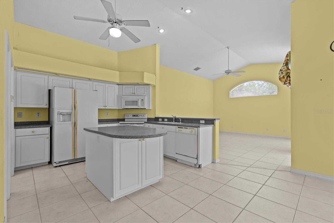
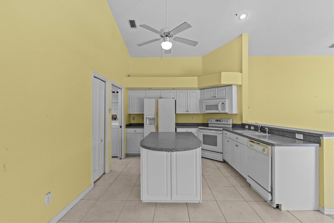
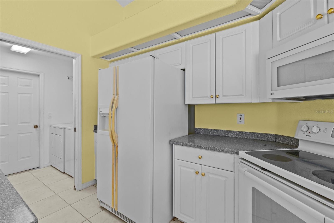
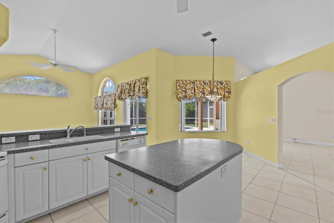
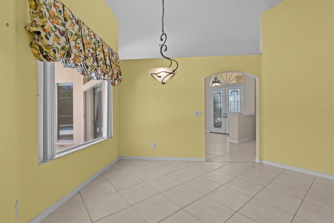
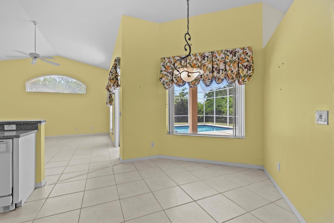
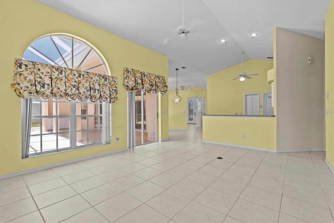
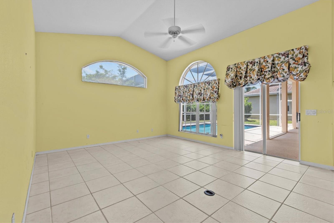
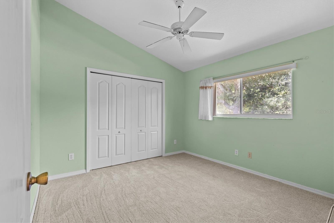
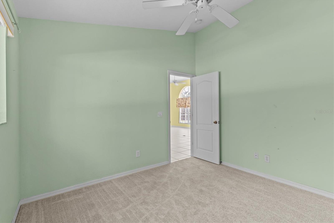
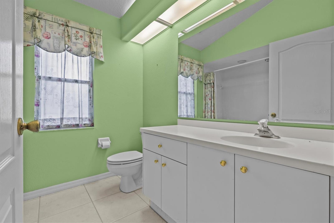
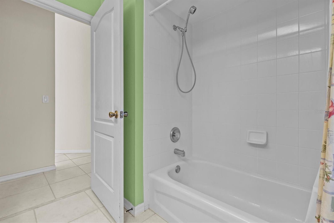
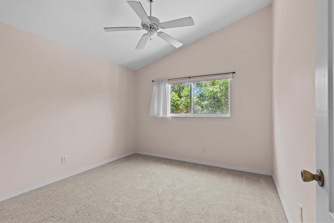
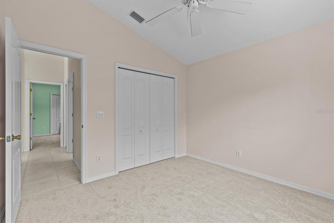
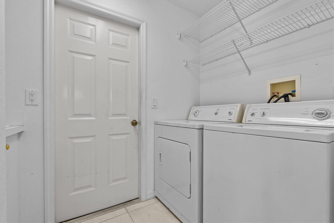
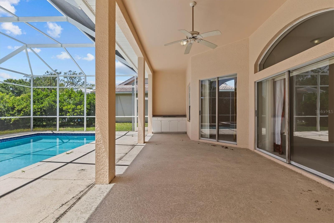
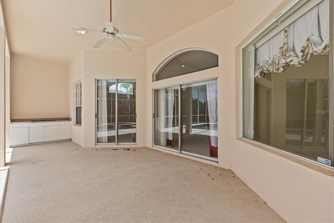
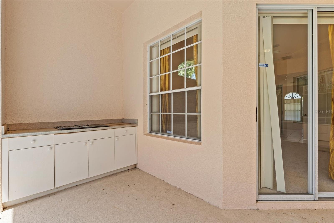
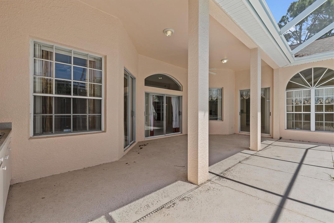
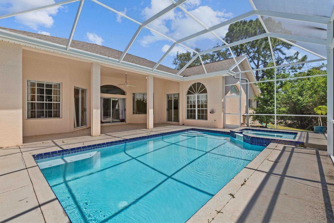
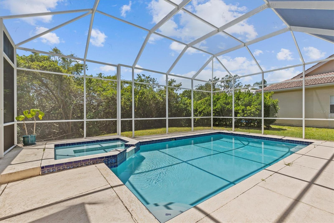
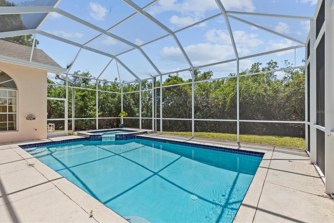
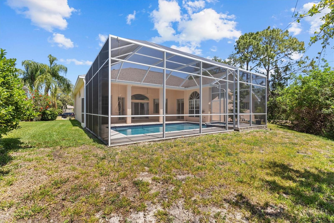
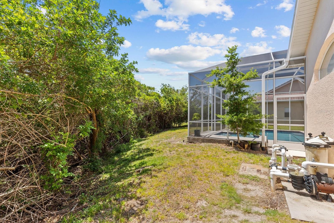
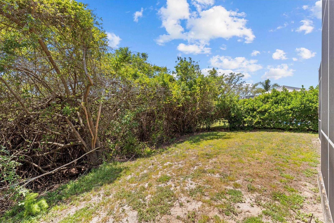
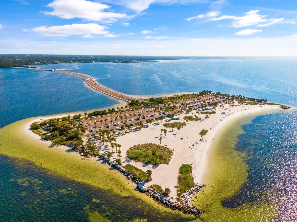
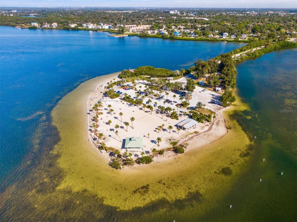
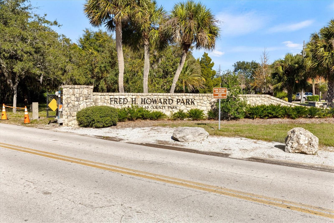
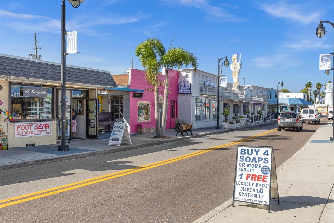
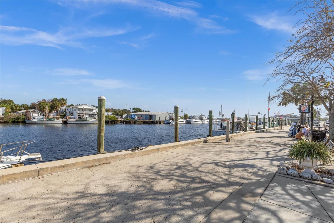
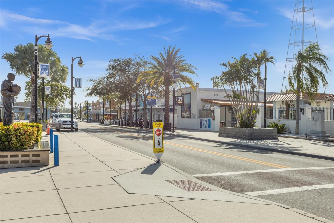
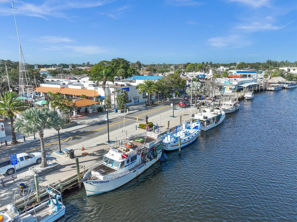
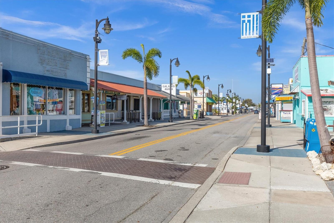
- MLS#: TB8378241 ( Residential )
- Street Address: 731 Waterside Court
- Viewed: 37
- Price: $550,000
- Price sqft: $269
- Waterfront: No
- Year Built: 1999
- Bldg sqft: 2048
- Bedrooms: 3
- Total Baths: 2
- Full Baths: 2
- Days On Market: 94
- Additional Information
- Geolocation: 28.1388 / -82.7725
- County: PINELLAS
- City: TARPON SPRINGS
- Zipcode: 34689
- Subdivision: Whitcomb Place
- Elementary School: Sunset Hills
- Middle School: Tarpon Springs
- High School: Tarpon Springs
- Provided by: COLDWELL BANKER REALTY

- DMCA Notice
-
DescriptionWelcome to 731 Waterside Drive a spacious 2,048 sq ft, 3 bedroom, 2 bath pool home located in one of historic Tarpon Springs most sought after neighborhoods! Tucked away on a peaceful cul de sac, this property impresses from the start with fresh exterior paint, lush updated landscaping, and a full irrigation system. Designed for easy living and entertaining, the open floor plan provides multiple access points to the outdoor living area. The kitchen features elegant granite countertops, wood cabinetry, a breakfast bar, and a cozy eat in nook, all flowing seamlessly into the bright family room with sliders that open to the pool. The primary suite is a true retreat, offering a large walk in closet, dual vanities, a private water closet, a garden tub, and a spacious walk in shower. A thoughtfully designed split floor plan ensures privacy, making it ideal for todays multigenerational living or work from home needs. Two additional bedrooms are located at the back of the home off the lanai and can be closed off for a perfect guest suite, home office, or extended family space. Ample storage is available with an abundance of closets throughout. Step outside to relax in your screened lanai, lounge by the pool, or retreat to the covered entertainment area complete with a built in grill the perfect spot to enjoy Floridas vibrant sunsets. Additional upgrades include a newer roof (2010) for enhanced energy efficiency, an irrigation system using reclaimed water, and a new HVAC system (2022). Whitcomb Place is perfectly situated near Whitcomb Bayou, minutes from Sunset Beach, Fred Howard Park, downtown Tarpon Springs, and the famous Sponge Docks. Youll also enjoy easy access to top rated schools, golf courses, airports, and the stunning beaches of Caladesi and Clearwater. Dont miss the chance to make this beautiful home yours!
All
Similar
Features
Appliances
- Dishwasher
- Disposal
- Dryer
- Electric Water Heater
- Microwave
- Range
- Refrigerator
- Washer
Home Owners Association Fee
- 75.00
Association Name
- MELROSE MANAGEMENT TRI mOROCCO
Association Phone
- 812-918-1366
Carport Spaces
- 0.00
Close Date
- 0000-00-00
Cooling
- Central Air
Country
- US
Covered Spaces
- 0.00
Exterior Features
- Private Mailbox
- Sidewalk
- Sliding Doors
Flooring
- Carpet
- Ceramic Tile
Furnished
- Unfurnished
Garage Spaces
- 2.00
Heating
- Central
- Electric
High School
- Tarpon Springs High-PN
Insurance Expense
- 0.00
Interior Features
- Ceiling Fans(s)
- High Ceilings
- Kitchen/Family Room Combo
- Living Room/Dining Room Combo
- Solid Surface Counters
- Solid Wood Cabinets
- Split Bedroom
- Stone Counters
- Walk-In Closet(s)
- Window Treatments
Legal Description
- WHITCOMB PLACE LOT 87
Levels
- One
Living Area
- 2048.00
Lot Features
- Cul-De-Sac
- City Limits
- Landscaped
- Sidewalk
- Paved
Middle School
- Tarpon Springs Middle-PN
Area Major
- 34689 - Tarpon Springs
Net Operating Income
- 0.00
Occupant Type
- Vacant
Open Parking Spaces
- 0.00
Other Expense
- 0.00
Parcel Number
- 14-27-15-97070-000-0870
Parking Features
- Garage Door Opener
- Parking Pad
Pets Allowed
- Yes
Pool Features
- Gunite
- In Ground
- Screen Enclosure
- Tile
Possession
- Close Of Escrow
Property Type
- Residential
Roof
- Shingle
School Elementary
- Sunset Hills Elementary-PN
Sewer
- Public Sewer
Tax Year
- 2024
Township
- 27
Utilities
- Cable Available
- Electricity Connected
- Public
- Sewer Connected
- Water Connected
Views
- 37
Virtual Tour Url
- https://www.propertypanorama.com/instaview/stellar/TB8378241
Water Source
- Public
Year Built
- 1999
Listing Data ©2025 Greater Fort Lauderdale REALTORS®
Listings provided courtesy of The Hernando County Association of Realtors MLS.
Listing Data ©2025 REALTOR® Association of Citrus County
Listing Data ©2025 Royal Palm Coast Realtor® Association
The information provided by this website is for the personal, non-commercial use of consumers and may not be used for any purpose other than to identify prospective properties consumers may be interested in purchasing.Display of MLS data is usually deemed reliable but is NOT guaranteed accurate.
Datafeed Last updated on July 31, 2025 @ 12:00 am
©2006-2025 brokerIDXsites.com - https://brokerIDXsites.com
Sign Up Now for Free!X
Call Direct: Brokerage Office: Mobile: 352.442.9386
Registration Benefits:
- New Listings & Price Reduction Updates sent directly to your email
- Create Your Own Property Search saved for your return visit.
- "Like" Listings and Create a Favorites List
* NOTICE: By creating your free profile, you authorize us to send you periodic emails about new listings that match your saved searches and related real estate information.If you provide your telephone number, you are giving us permission to call you in response to this request, even if this phone number is in the State and/or National Do Not Call Registry.
Already have an account? Login to your account.
