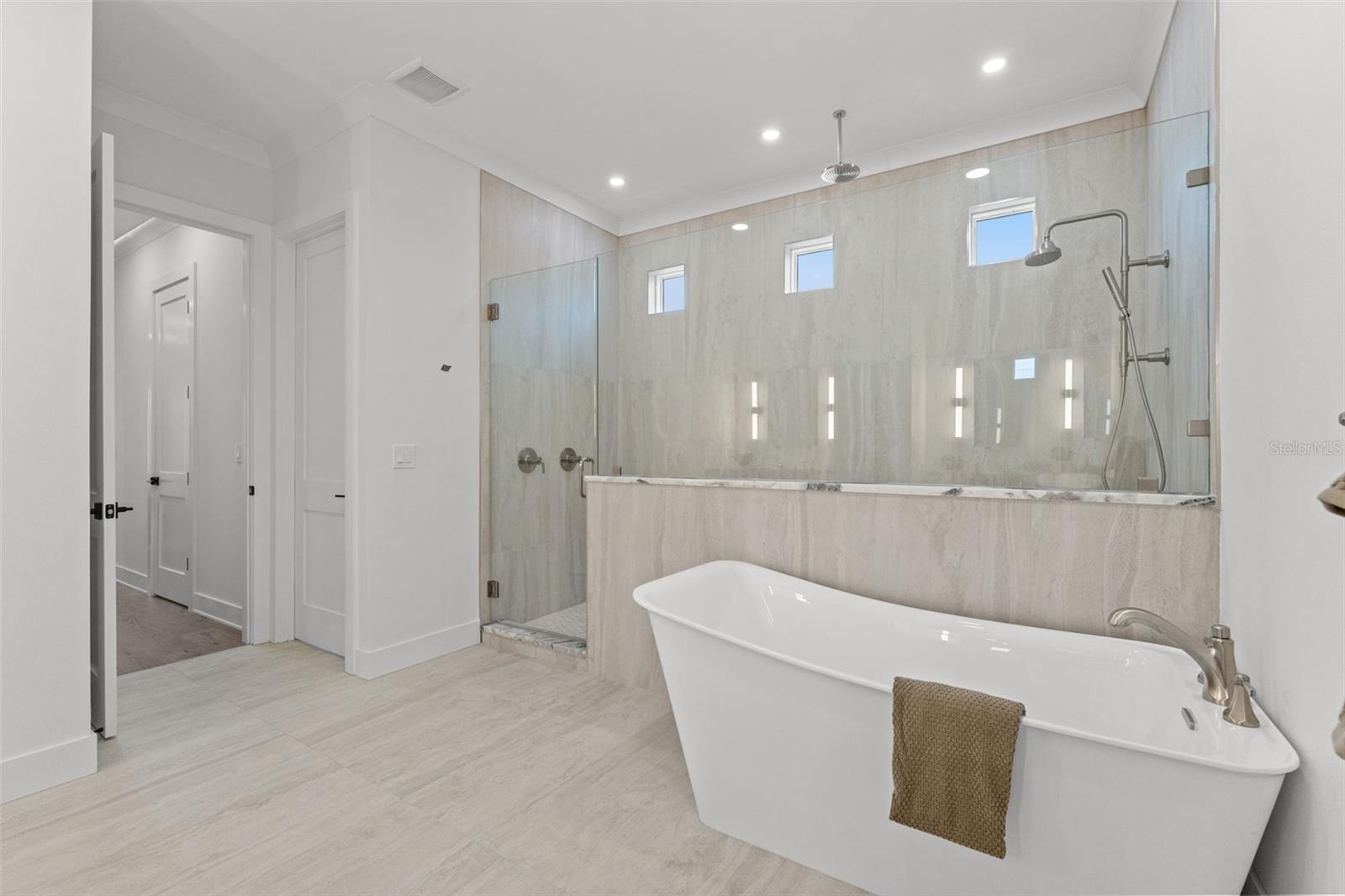Share this property:
Contact Julie Ann Ludovico
Schedule A Showing
Request more information
- Home
- Property Search
- Search results
- 500 Davis Boulevard, TAMPA, FL 33606
Property Photos

































































- MLS#: TB8378890 ( Residential )
- Street Address: 500 Davis Boulevard
- Viewed: 7
- Price: $4,150,000
- Price sqft: $463
- Waterfront: No
- Year Built: 2025
- Bldg sqft: 8954
- Bedrooms: 5
- Total Baths: 5
- Full Baths: 4
- 1/2 Baths: 1
- Garage / Parking Spaces: 6
- Days On Market: 26
- Additional Information
- Geolocation: 27.9231 / -82.4519
- County: HILLSBOROUGH
- City: TAMPA
- Zipcode: 33606
- Subdivision: Davis Islands Pb10 Pg52 To 57
- Elementary School: Gorrie HB
- Middle School: Wilson HB
- High School: Plant HB
- Provided by: COMPASS FLORIDA LLC
- Contact: Mike Grizzell
- 305-851-2820

- DMCA Notice
-
DescriptionElevated luxury meets coastal peace of mind! Welcome to the pinnacle of modern coastal livingthis newly completed davis islands residence offers a rare opportunity to own a brand new construction and move in ready home without the wait, stress, or surprise costs of building. Constructed entirely of solid block and thoughtfully elevated 17 feet above sea level, this home was designed with resilience and long term peace of mind in mind. The entire first level of the home is dedicated to over 2,000 square feet of garage & storage space plus a separate golf cart parking garage, keeping all primary living areas well above potential flood zones. With impact rated windows & doors throughout, you can rest easy knowing your home was built to the highest safety and efficiency standards. Inside, rich wood floors, soaring ceilings, and hand selected designer finishes define a sophisticated yet comfortable living environment. The show stopping kitchen boasts bespoke cabinetry, premium quartz countertops, and top tier appliancesan ideal space for both hosting and everyday living. Spa like bathrooms feature custom vanities and luxurious stonework, while an elevator conveniently connects all three levels from the garage to the top floor. Outdoor living is just as exceptional, with a heated saltwater pool & spa surrounded by an expansive travertine paver patioperfect for private lounging or entertaining guests. For multigenerational living or extended stays, a secondary primary suite offers flexibility as a comfortable in law option. Top it all off with a rooftop deck where youll enjoy breathtaking views of the downtown tampa skyline and watch cruise ships sail bywhether you're sipping your morning coffee at sunrise or enjoying cocktails at sunset. Just one block from the vibrant heart of davis islands village, youll find boutique shops, beloved restaurants, and local favorites all within an arm's throw away. This home is more than a residenceits a secure, move in ready coastal retreat that offers elevated living in every sense.
All
Similar
Features
Accessibility Features
- Accessible Elevator Installed
Appliances
- Dishwasher
- Disposal
- Gas Water Heater
- Microwave
- Range
- Range Hood
- Refrigerator
- Tankless Water Heater
Home Owners Association Fee
- 0.00
Carport Spaces
- 1.00
Close Date
- 0000-00-00
Cooling
- Central Air
- Zoned
Country
- US
Covered Spaces
- 0.00
Exterior Features
- Lighting
- Sidewalk
Fencing
- Vinyl
Flooring
- Tile
- Wood
Garage Spaces
- 5.00
Heating
- Central
- Electric
- Heat Pump
High School
- Plant-HB
Insurance Expense
- 0.00
Interior Features
- Ceiling Fans(s)
- Eat-in Kitchen
- Elevator
- High Ceilings
- Primary Bedroom Main Floor
- PrimaryBedroom Upstairs
- Stone Counters
- Thermostat
- Walk-In Closet(s)
- Wet Bar
Legal Description
- DAVIS ISLANDS PB10 PG52 TO 57 AND PB17 PG5 TO 9 LOT 15 BLOCK 92
Levels
- Three Or More
Living Area
- 5311.00
Lot Features
- Corner Lot
- Paved
Middle School
- Wilson-HB
Area Major
- 33606 - Tampa / Davis Island/University of Tampa
Net Operating Income
- 0.00
New Construction Yes / No
- Yes
Occupant Type
- Vacant
Open Parking Spaces
- 0.00
Other Expense
- 0.00
Parcel Number
- A-25-29-18-509-000092-00015.0
Parking Features
- Covered
- Garage Door Opener
- Garage Faces Side
- Golf Cart Garage
- Golf Cart Parking
- Ground Level
- On Street
- Oversized
Pool Features
- Gunite
- Heated
- In Ground
- Lighting
- Salt Water
Property Condition
- Completed
Property Type
- Residential
Roof
- Built-Up
- Membrane
School Elementary
- Gorrie-HB
Sewer
- Public Sewer
Style
- Contemporary
- Traditional
Tax Year
- 2024
Township
- 29
Utilities
- BB/HS Internet Available
- Fiber Optics
- Natural Gas Connected
- Public
View
- City
Water Source
- Public
Year Built
- 2025
Zoning Code
- RS-60
Listing Data ©2025 Greater Fort Lauderdale REALTORS®
Listings provided courtesy of The Hernando County Association of Realtors MLS.
Listing Data ©2025 REALTOR® Association of Citrus County
Listing Data ©2025 Royal Palm Coast Realtor® Association
The information provided by this website is for the personal, non-commercial use of consumers and may not be used for any purpose other than to identify prospective properties consumers may be interested in purchasing.Display of MLS data is usually deemed reliable but is NOT guaranteed accurate.
Datafeed Last updated on May 22, 2025 @ 12:00 am
©2006-2025 brokerIDXsites.com - https://brokerIDXsites.com
Sign Up Now for Free!X
Call Direct: Brokerage Office: Mobile: 352.442.9386
Registration Benefits:
- New Listings & Price Reduction Updates sent directly to your email
- Create Your Own Property Search saved for your return visit.
- "Like" Listings and Create a Favorites List
* NOTICE: By creating your free profile, you authorize us to send you periodic emails about new listings that match your saved searches and related real estate information.If you provide your telephone number, you are giving us permission to call you in response to this request, even if this phone number is in the State and/or National Do Not Call Registry.
Already have an account? Login to your account.
