Share this property:
Contact Julie Ann Ludovico
Schedule A Showing
Request more information
- Home
- Property Search
- Search results
- 11802 Foxrun Lane, TEMPLE TERRACE, FL 33617
Property Photos
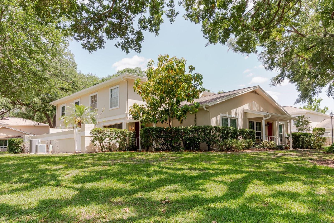

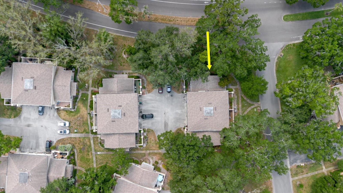
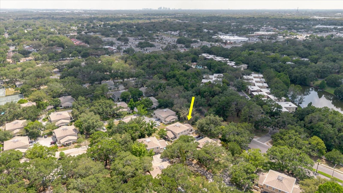
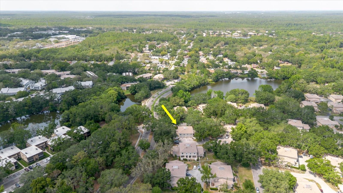
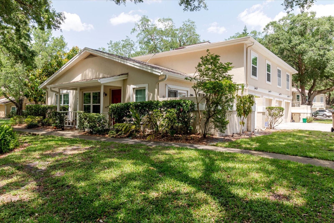
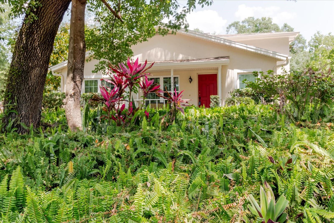
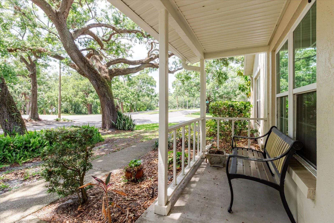
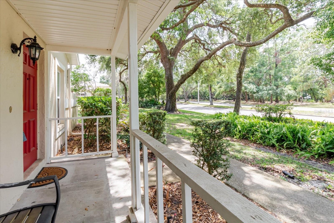
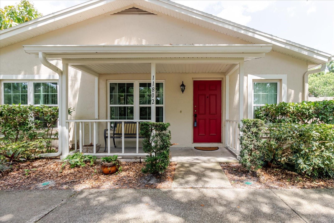
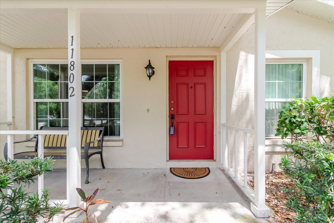
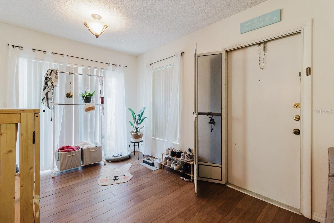
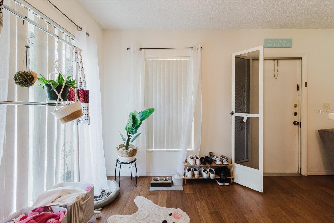
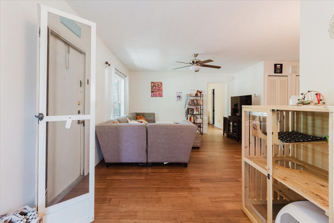
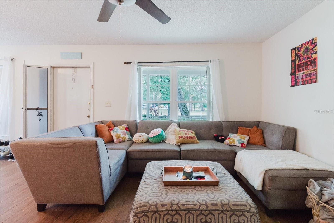
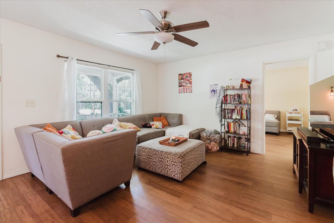
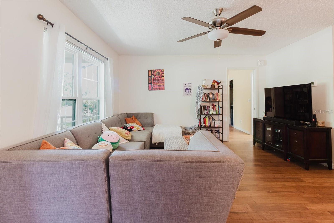
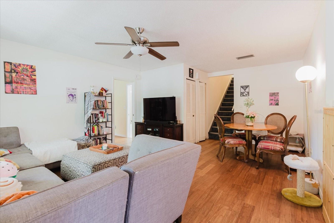
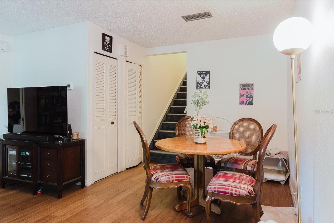
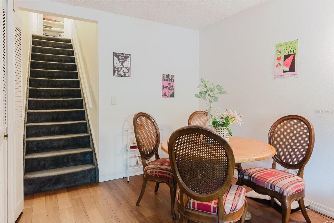
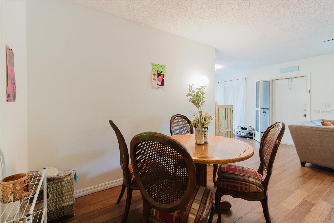
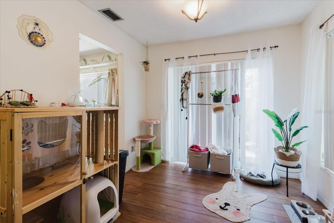
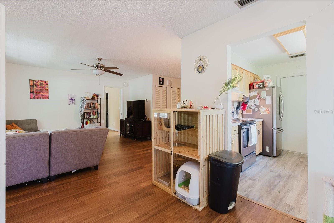
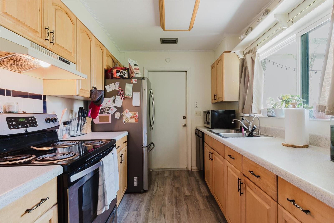
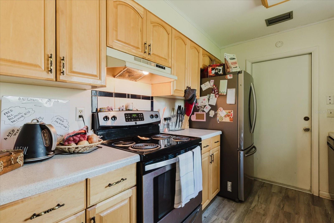
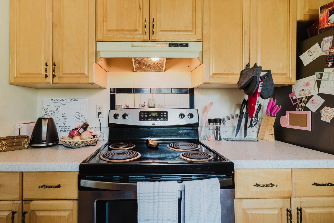
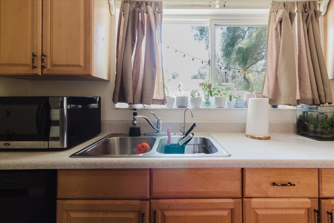
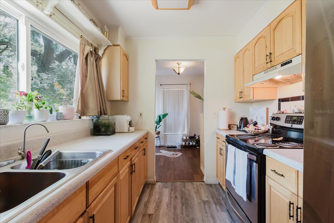
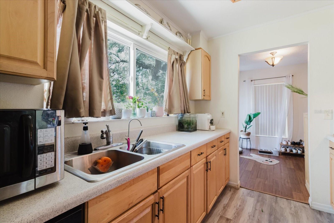
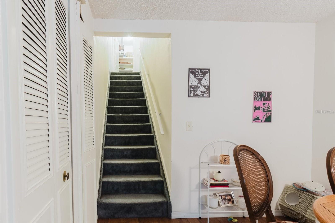
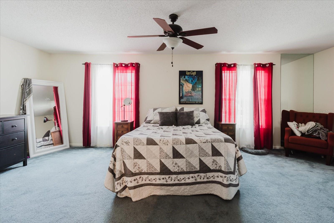
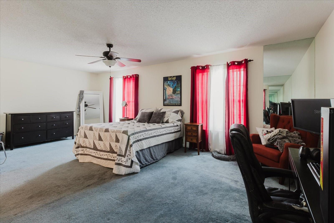
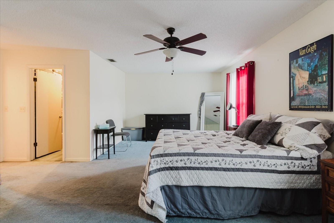
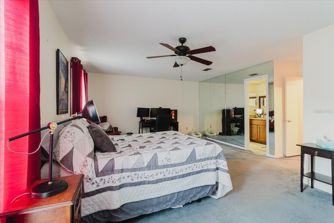
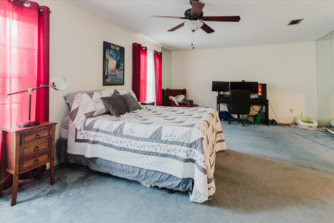
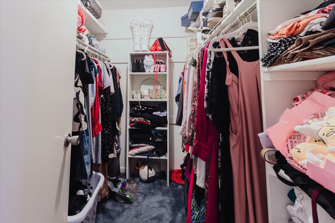
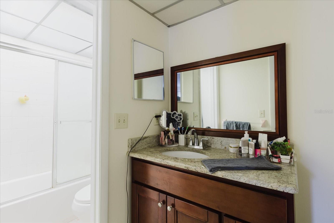
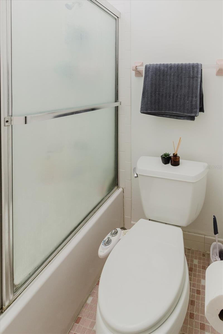
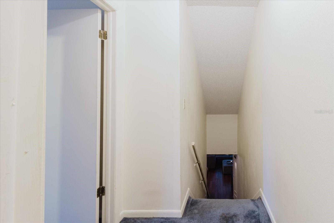
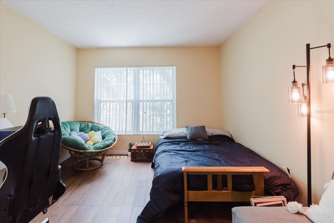
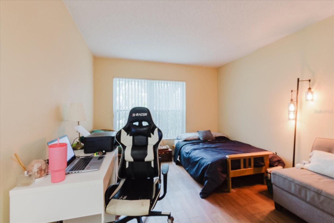
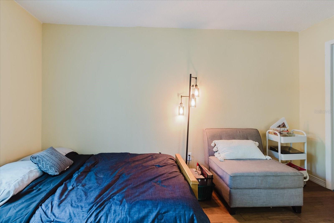
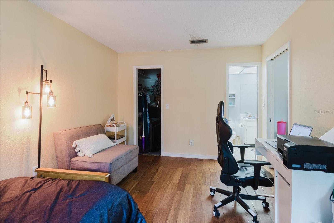
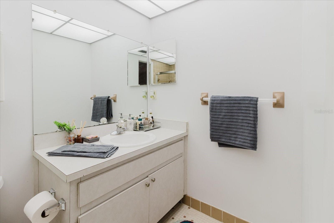
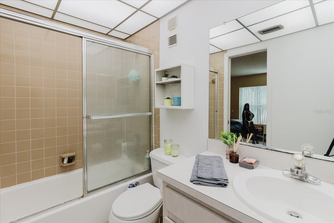
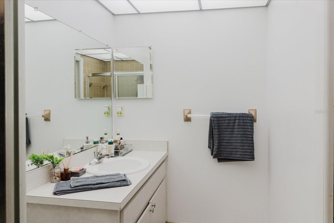
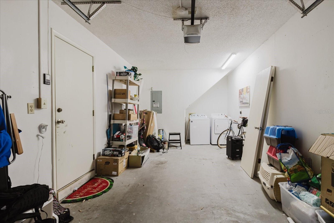
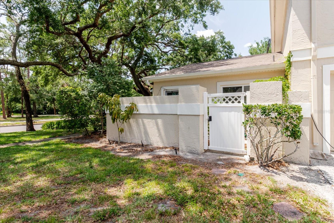
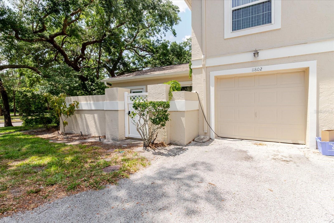
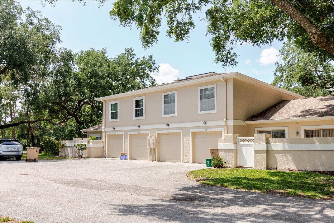
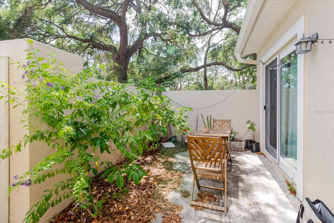
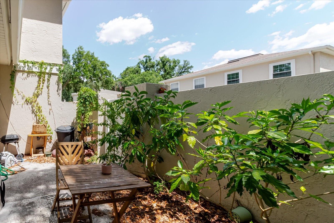
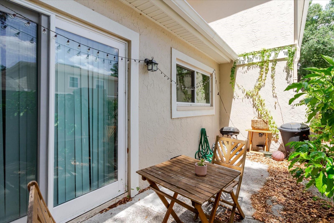
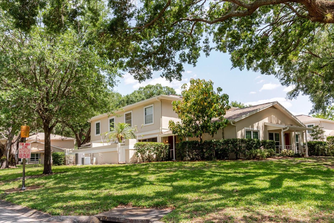
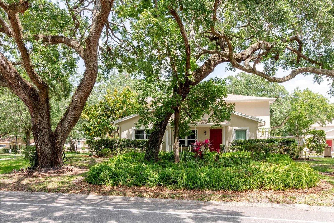
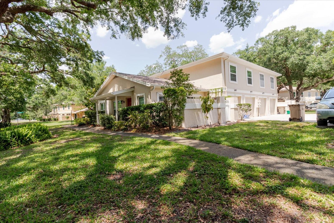
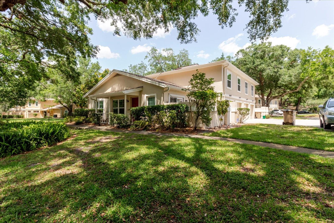
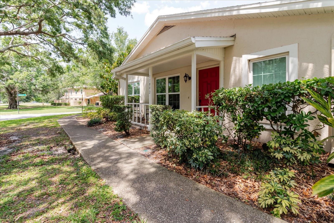
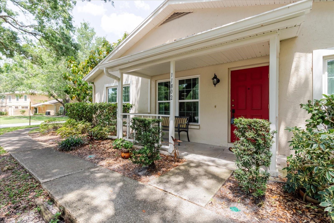
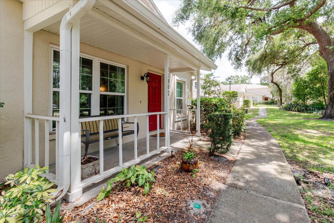
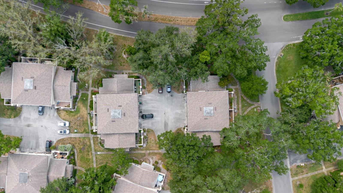
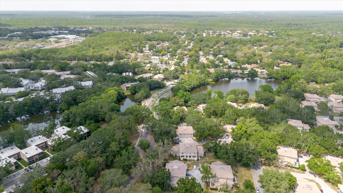
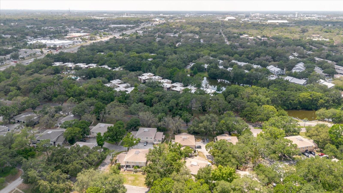
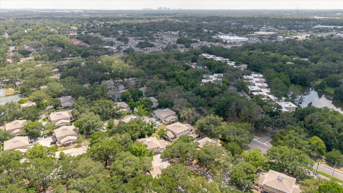
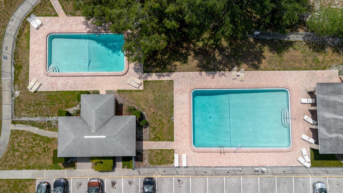
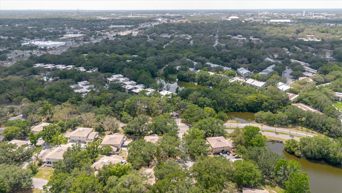
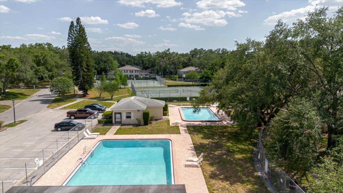
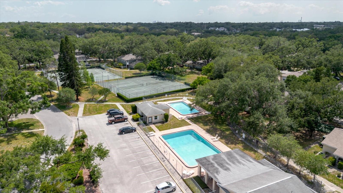
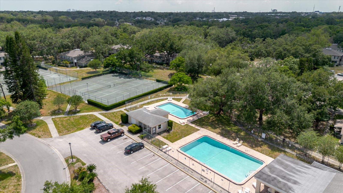
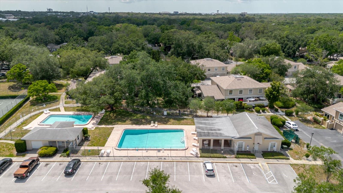
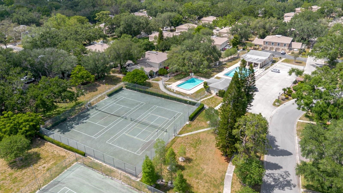
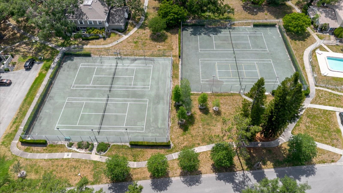
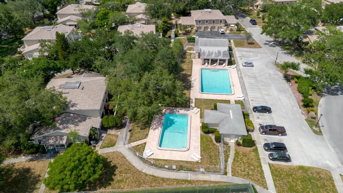
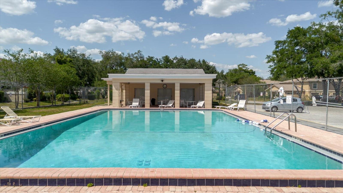
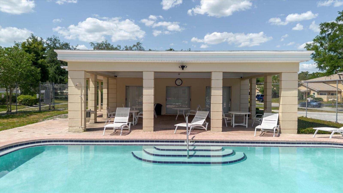
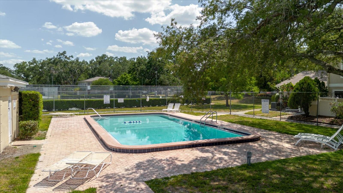
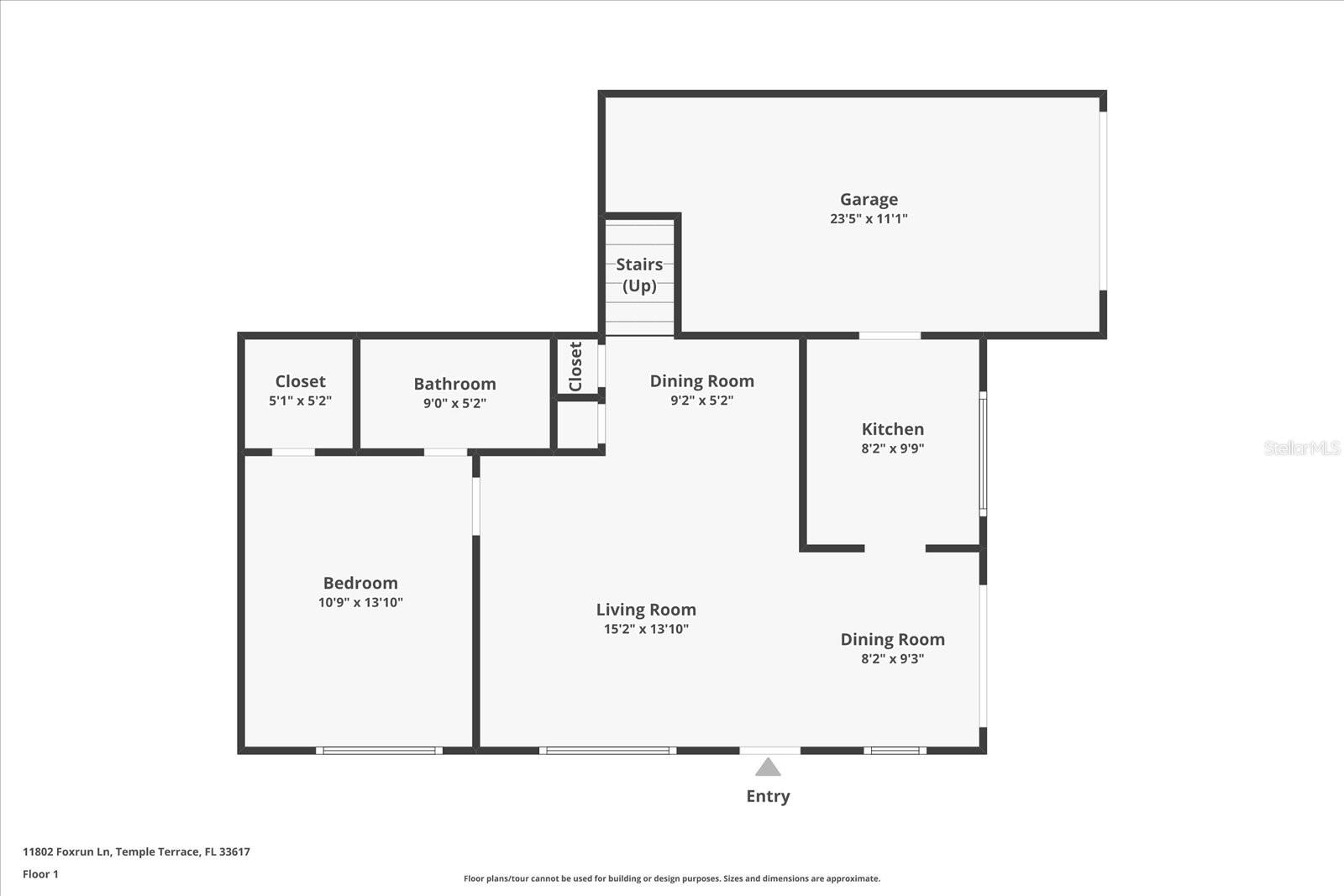
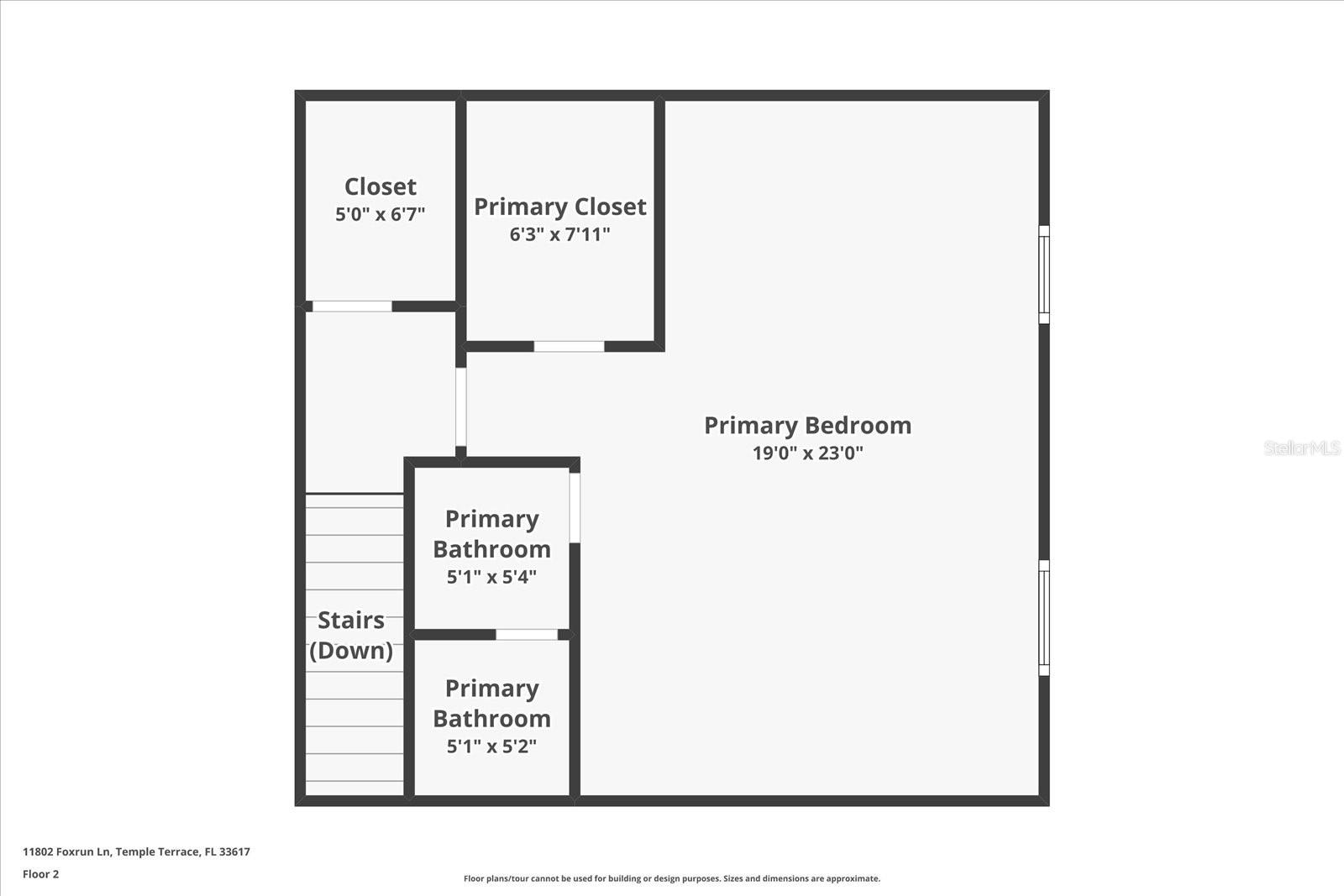
Reduced
- MLS#: TB8379305 ( Residential )
- Street Address: 11802 Foxrun Lane
- Viewed: 89
- Price: $195,000
- Price sqft: $107
- Waterfront: No
- Year Built: 1980
- Bldg sqft: 1830
- Bedrooms: 2
- Total Baths: 2
- Full Baths: 2
- Days On Market: 35
- Additional Information
- Geolocation: 28.0578 / -82.3853
- County: HILLSBOROUGH
- City: TEMPLE TERRACE
- Zipcode: 33617
- Subdivision: Raintree Manor Homes Condomini
- Building: Raintree Manor Homes Condomini
- Elementary School: Lewis
- Middle School: Greco
- High School: King
- Provided by: FUTURE HOME REALTY INC

- DMCA Notice
-
DescriptionLocated in the desirable community of Raintree Manor, this well maintained home offers 2 bedrooms, 2 full baths, and a 1 car garage. Great open floor plan with a living and dining combination. Enjoy two sizable master bedroom suites. Upstairs master includes a walk in closet and updated bath. Downstairs master also has a walk in closet and full ensuite. Enjoy a cup of coffee on your patio while enjoying the beauty of the courtyard and shade trees. Additional features include; new granite countertops and sink in the master bath, updated luxury vinyl plank flooring in the kitchen, new interior paint, new A/C, & roof replaced in 2004. Community features two resort style pools, clubhouse, four tennis courts, fenced storage area for RVs and/or boats, & more. HOA fee includes Cable TV, Community Pool, Insurance, Maintenance Exterior, Maintenance Grounds, Private Road, Recreational Facilities, Sewer, Trash, Water.
All
Similar
Features
Appliances
- Dishwasher
- Dryer
- Freezer
- Range
- Refrigerator
- Washer
Home Owners Association Fee
- 0.00
Home Owners Association Fee Includes
- Cable TV
- Pool
- Insurance
- Maintenance Structure
- Maintenance Grounds
- Private Road
- Recreational Facilities
- Sewer
- Trash
- Water
Carport Spaces
- 0.00
Close Date
- 0000-00-00
Cooling
- Central Air
Country
- US
Covered Spaces
- 0.00
Flooring
- Carpet
- Tile
- Vinyl
Garage Spaces
- 1.00
Heating
- Central
High School
- King-HB
Insurance Expense
- 0.00
Interior Features
- Attic Ventilator
- Ceiling Fans(s)
- L Dining
- Primary Bedroom Main Floor
- Walk-In Closet(s)
Legal Description
- RAINTREE MANOR HOMES CONDOMINIUM PHASE III A BUILDING NO 60 UNIT TYPE A APARTMENT NO 11802 3.366 PERCENTAGE UNDIV INT IN COMMON ELEMENTS
Levels
- Two
Living Area
- 1272.00
Lot Features
- Sidewalk
- Paved
Middle School
- Greco-HB
Area Major
- 33617 - Tampa / Temple Terrace
Net Operating Income
- 0.00
Occupant Type
- Tenant
Open Parking Spaces
- 0.00
Other Expense
- 0.00
Parcel Number
- T-11-28-19-1I9-000060-11802.0
Property Type
- Residential
Roof
- Shingle
School Elementary
- Lewis-HB
Sewer
- Public Sewer
Tax Year
- 2024
Township
- 28
Utilities
- BB/HS Internet Available
- Cable Available
- Cable Connected
- Electricity Connected
- Fire Hydrant
- Public
Views
- 89
Water Source
- Public
Year Built
- 1980
Zoning Code
- PD
Listing Data ©2025 Greater Fort Lauderdale REALTORS®
Listings provided courtesy of The Hernando County Association of Realtors MLS.
Listing Data ©2025 REALTOR® Association of Citrus County
Listing Data ©2025 Royal Palm Coast Realtor® Association
The information provided by this website is for the personal, non-commercial use of consumers and may not be used for any purpose other than to identify prospective properties consumers may be interested in purchasing.Display of MLS data is usually deemed reliable but is NOT guaranteed accurate.
Datafeed Last updated on August 2, 2025 @ 12:00 am
©2006-2025 brokerIDXsites.com - https://brokerIDXsites.com
Sign Up Now for Free!X
Call Direct: Brokerage Office: Mobile: 352.442.9386
Registration Benefits:
- New Listings & Price Reduction Updates sent directly to your email
- Create Your Own Property Search saved for your return visit.
- "Like" Listings and Create a Favorites List
* NOTICE: By creating your free profile, you authorize us to send you periodic emails about new listings that match your saved searches and related real estate information.If you provide your telephone number, you are giving us permission to call you in response to this request, even if this phone number is in the State and/or National Do Not Call Registry.
Already have an account? Login to your account.
