Share this property:
Contact Julie Ann Ludovico
Schedule A Showing
Request more information
- Home
- Property Search
- Search results
- 923 Tuscanny Street, BRANDON, FL 33511
Property Photos



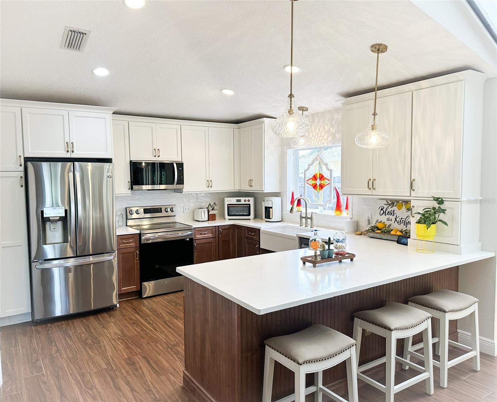
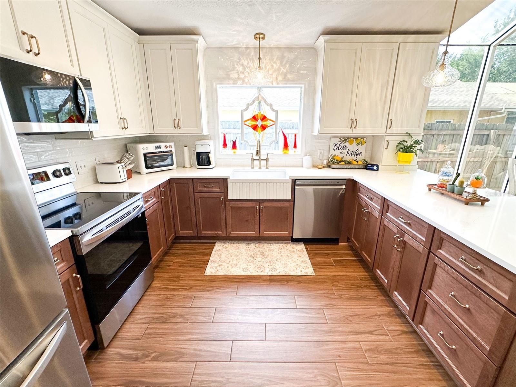
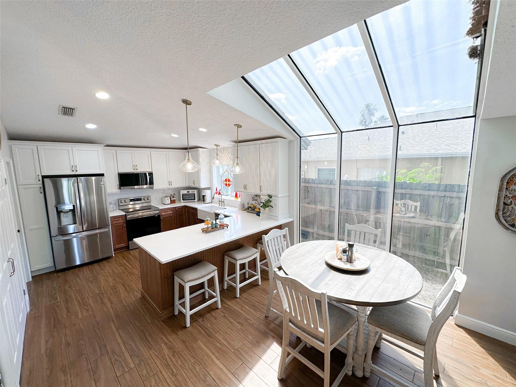
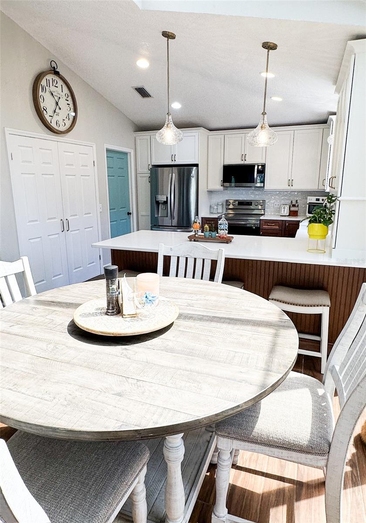
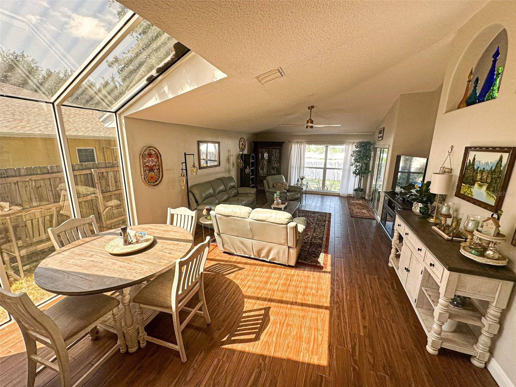
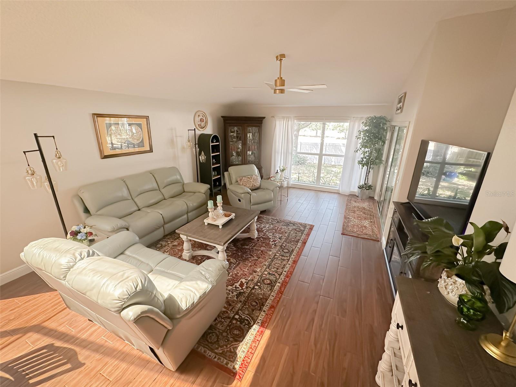
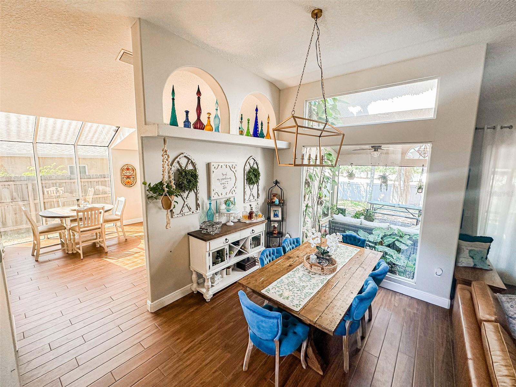
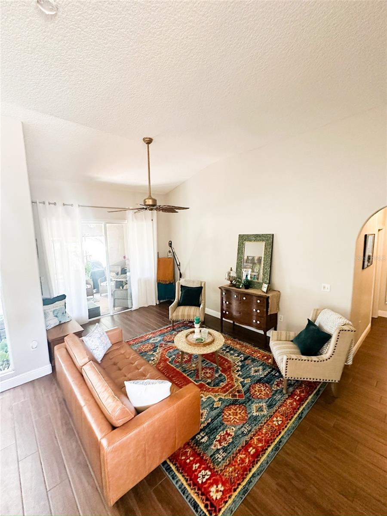
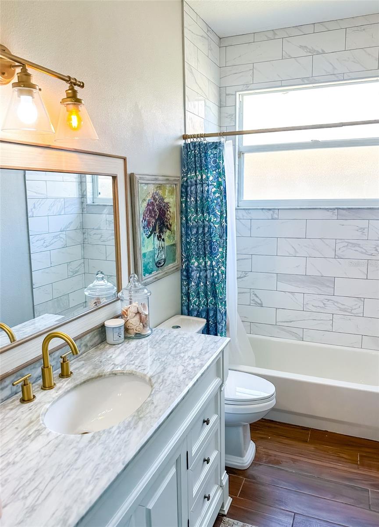
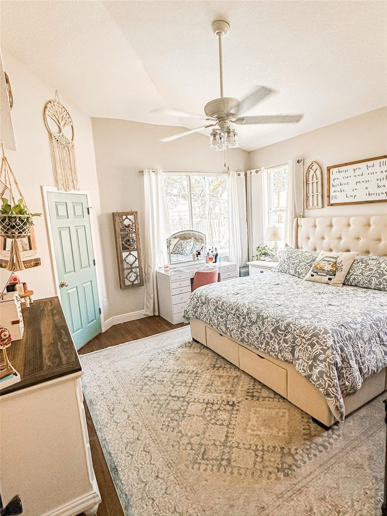
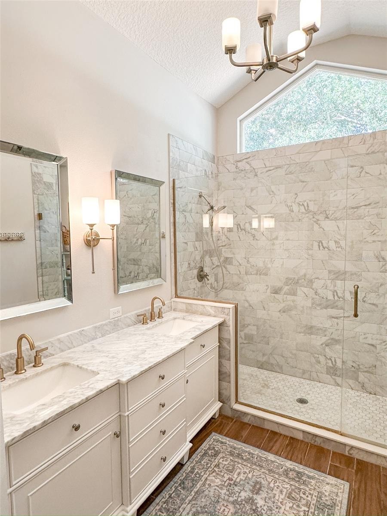
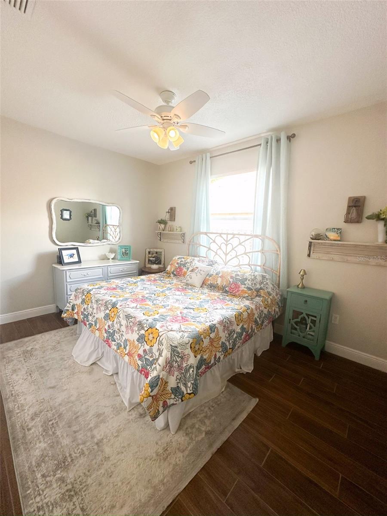

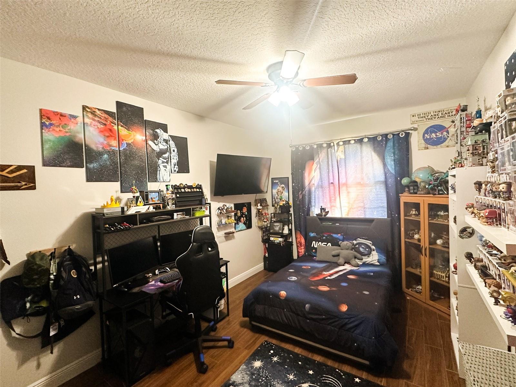
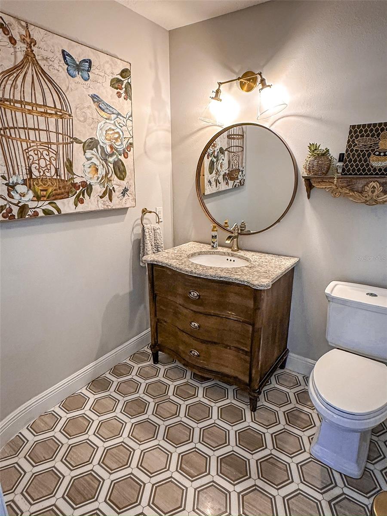
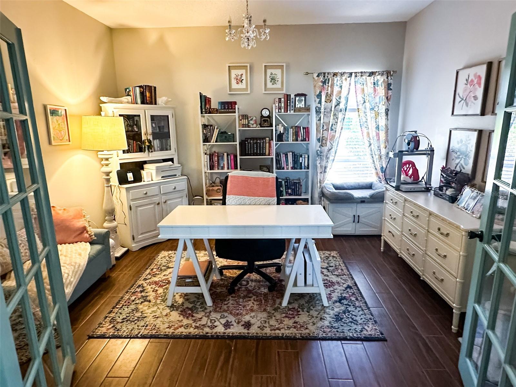
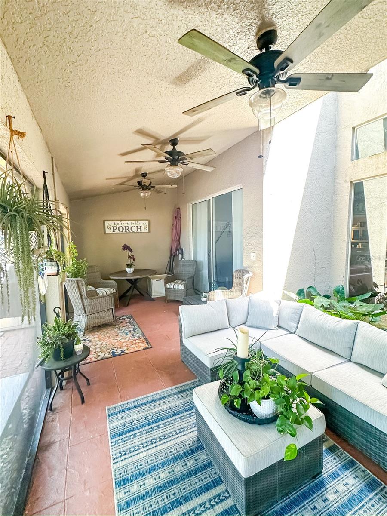
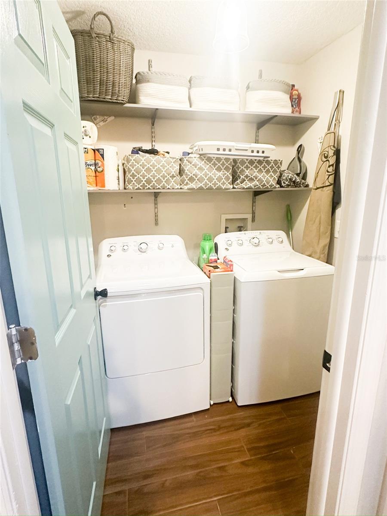
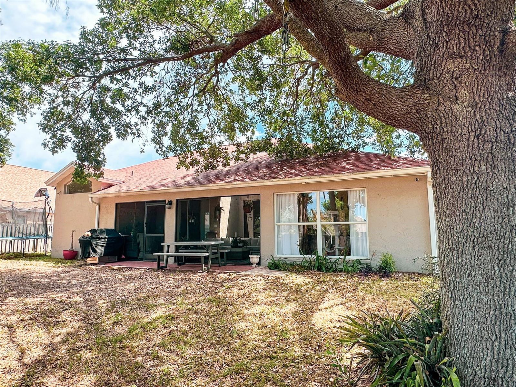
- MLS#: TB8379341 ( Residential )
- Street Address: 923 Tuscanny Street
- Viewed: 18
- Price: $474,000
- Price sqft: $142
- Waterfront: No
- Year Built: 1996
- Bldg sqft: 3348
- Bedrooms: 4
- Total Baths: 3
- Full Baths: 2
- 1/2 Baths: 1
- Garage / Parking Spaces: 2
- Days On Market: 25
- Additional Information
- Geolocation: 27.9248 / -82.2647
- County: HILLSBOROUGH
- City: BRANDON
- Zipcode: 33511
- Subdivision: Brentwood Hills Trct F Un 1
- Elementary School: Brooker HB
- Middle School: Burns HB
- High School: Brandon HB
- Provided by: GREEN STAR REALTY, INC.
- Contact: Laura Spruill
- 813-598-6841

- DMCA Notice
-
DescriptionYou will not want to miss this Brentwood Hills beauty! This home is fully remodeled, spacious and has tons of natural light. With 4 bedrooms plus an office/den, the possibilities are endless. Sitting on a lot with no backyard neighbors, this home will not last long. At just under 2600 square feet, the high ceilings and glass walls make this home feel even larger! The primary bedroom will become the oasis of your dreams with an updated en suite bathroom with an oversized stand up shower and amazing lighting. The kitchen is made for entertaining with beautiful stone countertops, tile backsplash, stainless steel appliances and an open concept that overlooks the great room. All bathrooms are updated and modern. Tile floors throughout make for easy maintenance. No CDD and low HOA. Enjoy all of the amenities Brentwood Hills has to offer, including a resort style pool. This home is sure to sell quickly so schedule your showing today!
All
Similar
Features
Appliances
- Dishwasher
- Disposal
- Electric Water Heater
- Freezer
- Microwave
- Range
- Refrigerator
Home Owners Association Fee
- 185.00
Association Name
- McNeil Management
Carport Spaces
- 0.00
Close Date
- 0000-00-00
Cooling
- Central Air
Country
- US
Covered Spaces
- 0.00
Exterior Features
- Private Mailbox
- Sidewalk
Fencing
- Vinyl
- Wood
Flooring
- Tile
Garage Spaces
- 2.00
Heating
- Central
High School
- Brandon-HB
Insurance Expense
- 0.00
Interior Features
- Ceiling Fans(s)
- High Ceilings
- Kitchen/Family Room Combo
- Living Room/Dining Room Combo
- Walk-In Closet(s)
- Window Treatments
Legal Description
- BRENTWOOD HILLS TRACT F UNIT 1 LOT 29 BLOCK 1
Levels
- One
Living Area
- 2559.00
Middle School
- Burns-HB
Area Major
- 33511 - Brandon
Net Operating Income
- 0.00
Occupant Type
- Owner
Open Parking Spaces
- 0.00
Other Expense
- 0.00
Parcel Number
- U-25-29-20-2FV-000001-00029.0
Parking Features
- Driveway
- Garage Door Opener
Pets Allowed
- Yes
Property Type
- Residential
Roof
- Shingle
School Elementary
- Brooker-HB
Sewer
- Public Sewer
Style
- Ranch
Tax Year
- 2024
Township
- 29
Utilities
- Cable Connected
- Electricity Connected
- Public
Views
- 18
Water Source
- Public
Year Built
- 1996
Zoning Code
- PD
Listing Data ©2025 Greater Fort Lauderdale REALTORS®
Listings provided courtesy of The Hernando County Association of Realtors MLS.
Listing Data ©2025 REALTOR® Association of Citrus County
Listing Data ©2025 Royal Palm Coast Realtor® Association
The information provided by this website is for the personal, non-commercial use of consumers and may not be used for any purpose other than to identify prospective properties consumers may be interested in purchasing.Display of MLS data is usually deemed reliable but is NOT guaranteed accurate.
Datafeed Last updated on May 24, 2025 @ 12:00 am
©2006-2025 brokerIDXsites.com - https://brokerIDXsites.com
Sign Up Now for Free!X
Call Direct: Brokerage Office: Mobile: 352.442.9386
Registration Benefits:
- New Listings & Price Reduction Updates sent directly to your email
- Create Your Own Property Search saved for your return visit.
- "Like" Listings and Create a Favorites List
* NOTICE: By creating your free profile, you authorize us to send you periodic emails about new listings that match your saved searches and related real estate information.If you provide your telephone number, you are giving us permission to call you in response to this request, even if this phone number is in the State and/or National Do Not Call Registry.
Already have an account? Login to your account.
