Share this property:
Contact Julie Ann Ludovico
Schedule A Showing
Request more information
- Home
- Property Search
- Search results
- 10982 Banyan Breeze Boulevard, LAND O LAKES, FL 34638
Property Photos
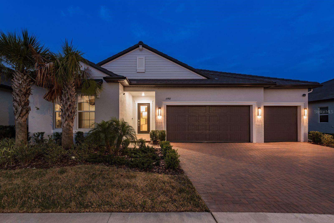



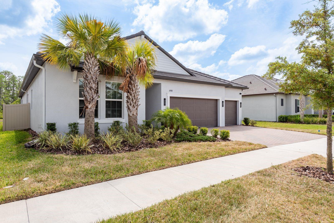
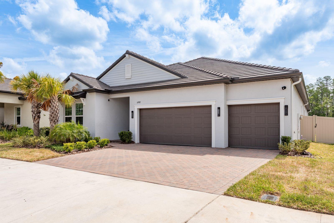
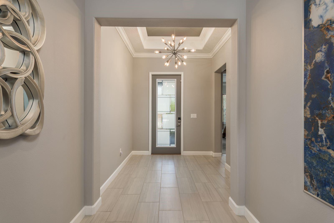
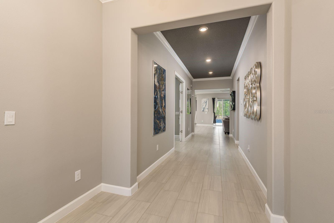
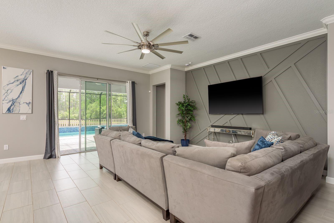
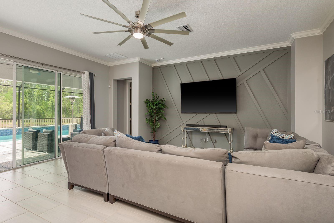
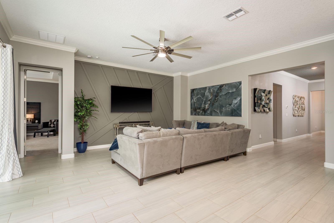
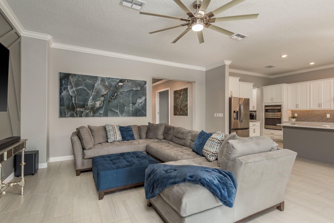
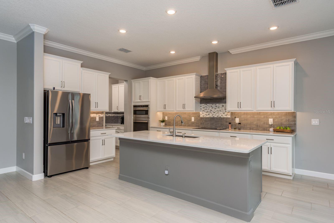

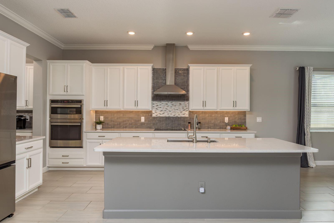
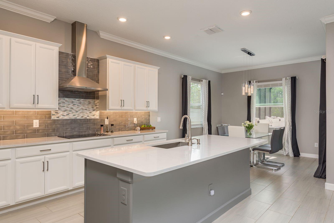

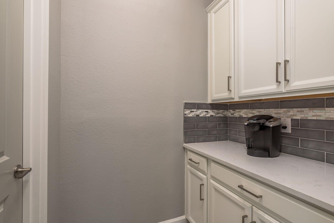
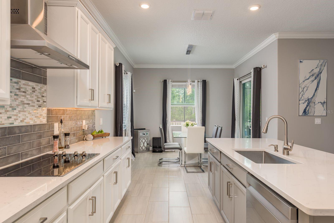
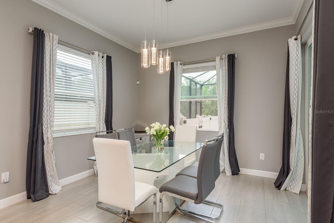
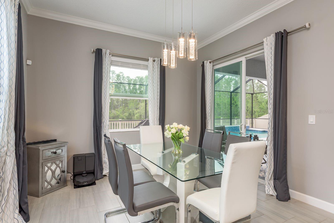
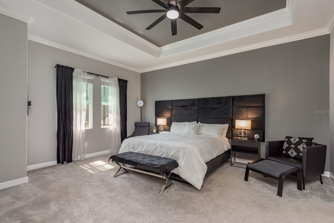
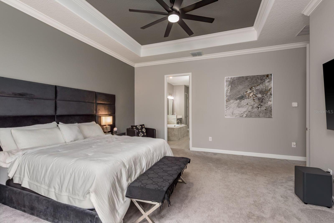
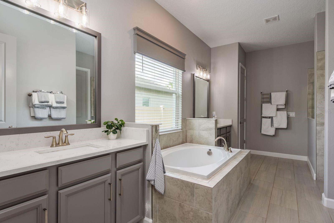
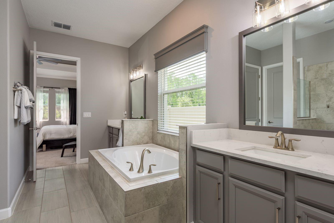
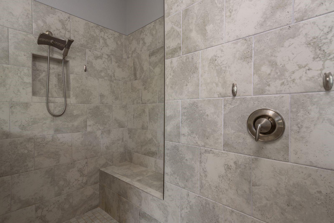
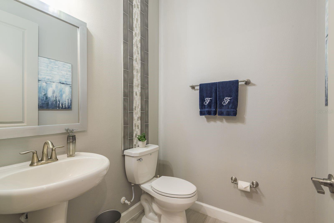
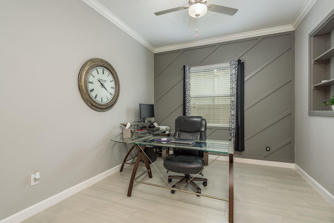
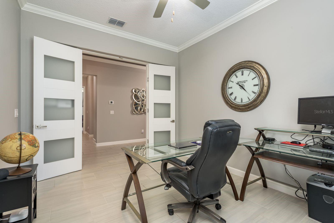
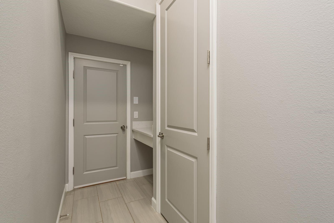
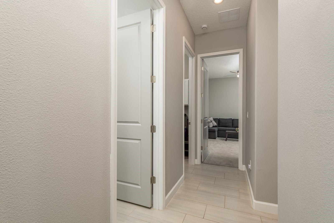
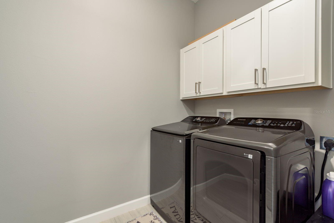
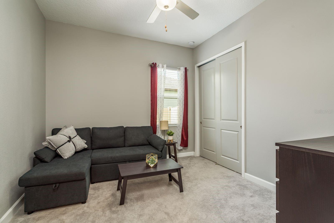
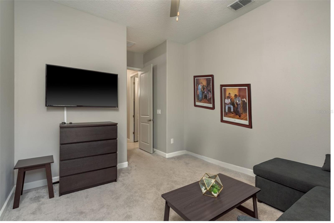
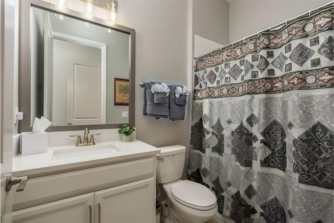
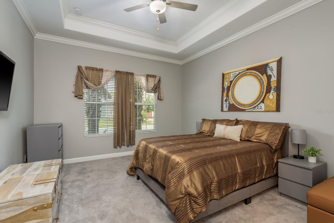
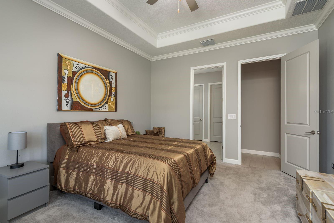
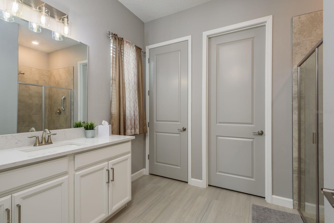
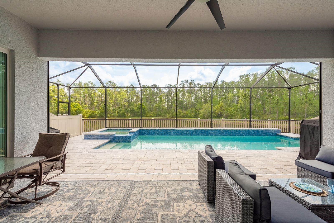
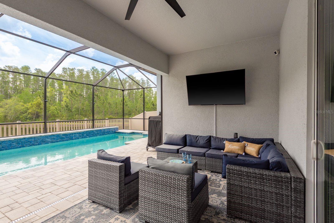
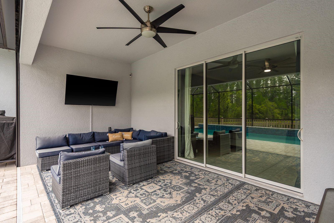
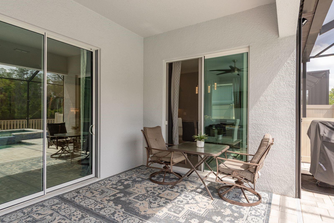
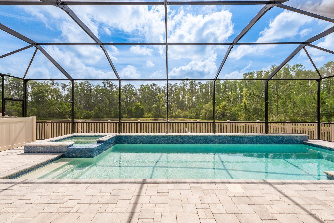
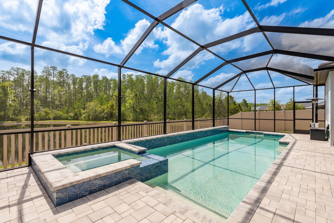
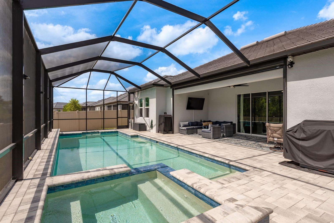
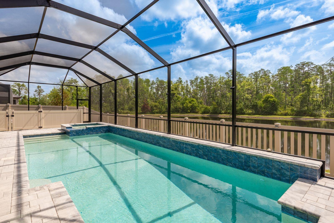
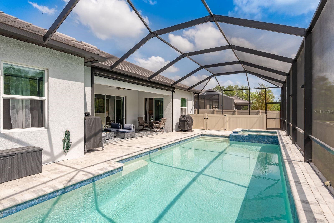
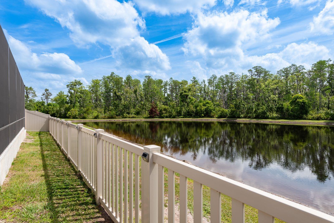
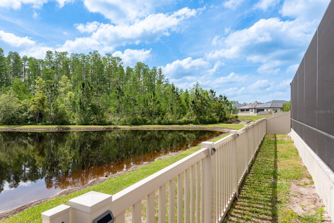
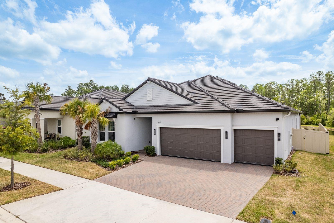
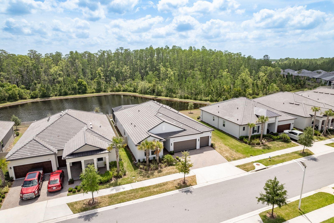
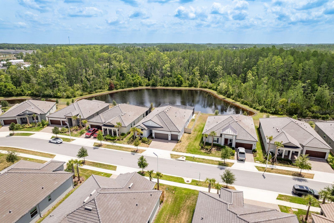
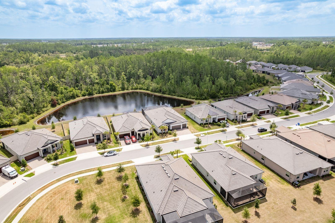
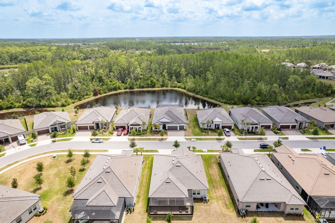
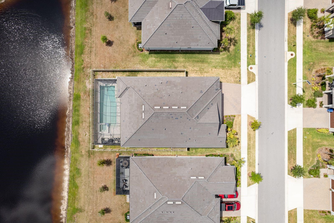

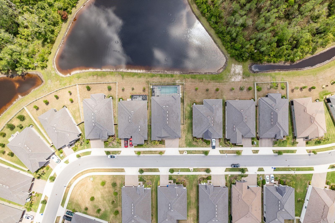
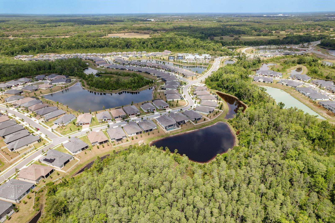
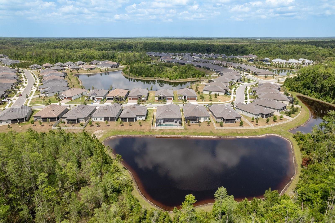
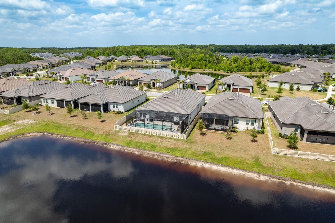
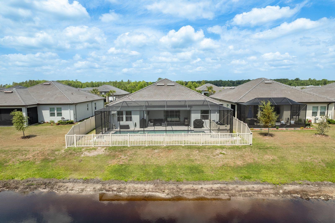

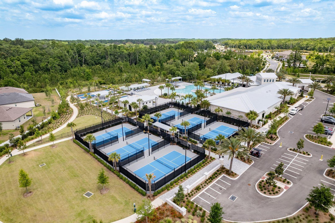

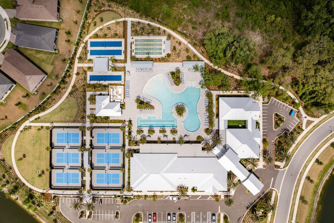
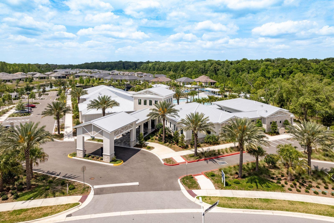

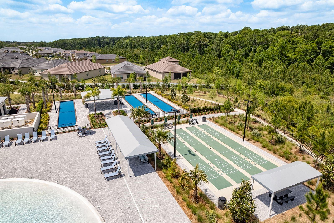
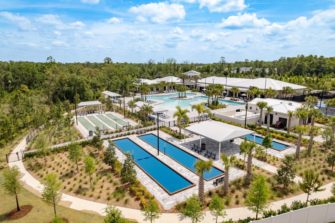
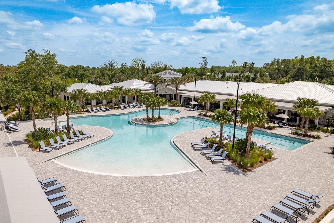
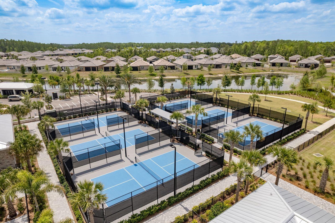
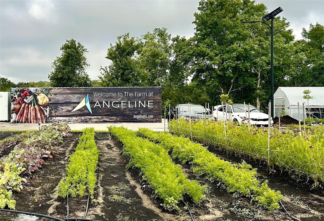
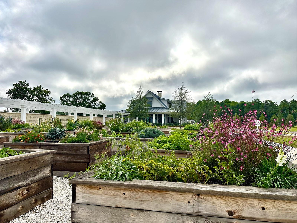

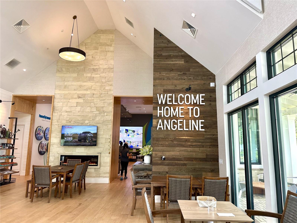
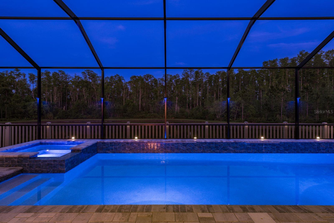
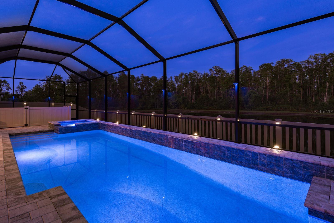

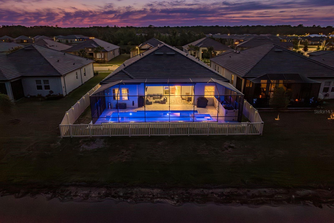
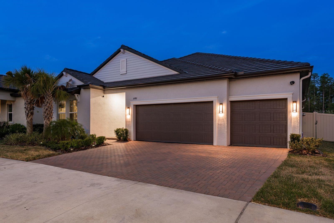

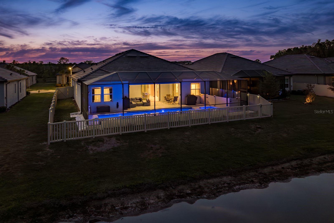
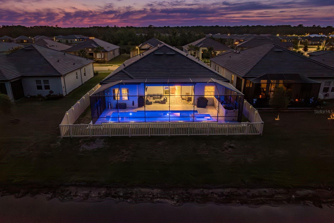
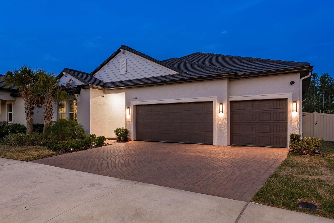
- MLS#: TB8380293 ( Residential )
- Street Address: 10982 Banyan Breeze Boulevard
- Viewed: 7
- Price: $699,990
- Price sqft: $178
- Waterfront: Yes
- Wateraccess: Yes
- Waterfront Type: Pond
- Year Built: 2023
- Bldg sqft: 3935
- Bedrooms: 3
- Total Baths: 4
- Full Baths: 3
- 1/2 Baths: 1
- Garage / Parking Spaces: 3
- Days On Market: 22
- Additional Information
- Geolocation: 28.3131 / -82.5317
- County: PASCO
- City: LAND O LAKES
- Zipcode: 34638
- Subdivision: Angeline Ph 1a1d
- Provided by: RE/MAX ALLIANCE GROUP
- Contact: Dawn Bournand
- 813-259-0000

- DMCA Notice
-
DescriptionBack on market due to buyer's financing = your opportunity!! Welcome to the crown jewel of angeline at 10982 banyan breeze blvd where luxury, lifestyle, and location align perfectly! Located in the all new, 6,200+ acre masterpiece that is angeline, the active adult 55+ resort style, maintenance free community is redefining active adult living in land o lakes, fl. Imagine having access to 100 miles of trails, a working farm, 3,600 acres of green space, and a future lagoon so spectacular it could easily be mistaken for the caribbean, all just steps from your door. And now, the home: perched on a premium waterfront lot, built in 2023, this customized stunner is packed with over the top upgrades, the kind you feel the moment you walk through the upgraded glass front door. Inside, the chef's kitchen features quartz countertops, upgraded cabinetry with pull out shelving, custom wall tile, soft close doors and drawers, under cabinet lighting, and a custom dry bar perfect for entertaining. The primary suite? Pure luxury. Spa inspired bathrooms feature quartz counters, upgraded tile and fixtures, custom mirrors, and even a towel warmer to level up your mornings. Need more space? The upgraded flex room, now a private office with frosted french doors and custom accent walls, brings both function and fabulousness. Other home upgrades include: custom accent walls and upgraded crown molding, built in laundry cabinets, upgraded floor tiles and plush carpet, custom closet system in the primary bedroom, quartz window sills throughout, a finished garage with polyaspartic flooring and stair access to a finished attic storage space, upgraded exterior lighting, privacy fencing, and hurricane rated lanai screen. Now, lets talk about the showstopper: step outside to your very own private oasis. A heated/cooled saltwater pool and spa, complete with a waterfall and full screen enclosure overlooking the peaceful lake and preserve view, gives you ultimate relaxation and privacy. Within the angeline community, residents enjoy exclusive access to the resort style amenity center (featuring pools, pickleball, shuffleboard, dog wash, movie theater, dining, yoga room, and more), farm privileges, extensive landscaping services, exterior touch ups, and discounted future lagoon entry. And with the groundbreaking speros fl medical and wellness campus, including the state of the art h. Lee moffitt cancer center, coming soon right within angeline, this community is not just beautiful, it's brilliantly future proofed. Ready to live the angeline dream? This is more than a home, it's a lifestyle, and its waiting for you. Schedule your private tour today before its gone!
All
Similar
Features
Waterfront Description
- Pond
Appliances
- Built-In Oven
- Cooktop
- Dishwasher
- Disposal
- Dryer
- Electric Water Heater
- Exhaust Fan
- Microwave
- Refrigerator
- Washer
Association Amenities
- Clubhouse
- Fence Restrictions
- Pool
- Shuffleboard Court
- Tennis Court(s)
- Trail(s)
Home Owners Association Fee
- 198.00
Home Owners Association Fee Includes
- Pool
- Internet
- Maintenance Grounds
- Private Road
- Recreational Facilities
Association Name
- ICON/Jessica Mesa
Association Phone
- 954-988-1534
Builder Model
- Daybreak II
Builder Name
- Lennar
Carport Spaces
- 0.00
Close Date
- 0000-00-00
Cooling
- Central Air
Country
- US
Covered Spaces
- 0.00
Exterior Features
- Dog Run
- Hurricane Shutters
- Lighting
- Rain Gutters
- Sidewalk
- Sliding Doors
Fencing
- Vinyl
Flooring
- Carpet
- Ceramic Tile
Furnished
- Unfurnished
Garage Spaces
- 3.00
Heating
- Central
- Electric
Insurance Expense
- 0.00
Interior Features
- Ceiling Fans(s)
- Crown Molding
- Dry Bar
- Eat-in Kitchen
- In Wall Pest System
- Open Floorplan
- Primary Bedroom Main Floor
- Smart Home
- Solid Surface Counters
- Split Bedroom
- Stone Counters
- Thermostat
- Walk-In Closet(s)
Legal Description
- ANGELINE PHASES 1A 1B 1C & 1D PB 87 PG 072 LOT 138
Levels
- One
Living Area
- 2759.00
Lot Features
- In County
- Landscaped
- Sidewalk
- Paved
Area Major
- 34638 - Land O Lakes
Net Operating Income
- 0.00
Occupant Type
- Owner
Open Parking Spaces
- 0.00
Other Expense
- 0.00
Parcel Number
- 18-25-17-007.0-000.00-138.0
Parking Features
- Driveway
- Garage Door Opener
Pets Allowed
- Breed Restrictions
- Cats OK
- Dogs OK
Pool Features
- Auto Cleaner
- Fiber Optic Lighting
- Gunite
- Heated
- In Ground
- Lighting
- Salt Water
- Screen Enclosure
- Tile
Property Type
- Residential
Roof
- Concrete
- Tile
Sewer
- Public Sewer
Style
- Contemporary
Tax Year
- 2024
Township
- 25S
Utilities
- Cable Available
- Electricity Connected
- Fiber Optics
- Phone Available
- Public
- Sewer Connected
- Sprinkler Meter
- Underground Utilities
- Water Connected
View
- Trees/Woods
- Water
Virtual Tour Url
- https://www.propertypanorama.com/instaview/stellar/TB8380293
Water Source
- Public
Year Built
- 2023
Zoning Code
- MPUD
Listing Data ©2025 Greater Fort Lauderdale REALTORS®
Listings provided courtesy of The Hernando County Association of Realtors MLS.
Listing Data ©2025 REALTOR® Association of Citrus County
Listing Data ©2025 Royal Palm Coast Realtor® Association
The information provided by this website is for the personal, non-commercial use of consumers and may not be used for any purpose other than to identify prospective properties consumers may be interested in purchasing.Display of MLS data is usually deemed reliable but is NOT guaranteed accurate.
Datafeed Last updated on May 22, 2025 @ 12:00 am
©2006-2025 brokerIDXsites.com - https://brokerIDXsites.com
Sign Up Now for Free!X
Call Direct: Brokerage Office: Mobile: 352.442.9386
Registration Benefits:
- New Listings & Price Reduction Updates sent directly to your email
- Create Your Own Property Search saved for your return visit.
- "Like" Listings and Create a Favorites List
* NOTICE: By creating your free profile, you authorize us to send you periodic emails about new listings that match your saved searches and related real estate information.If you provide your telephone number, you are giving us permission to call you in response to this request, even if this phone number is in the State and/or National Do Not Call Registry.
Already have an account? Login to your account.
