Share this property:
Contact Julie Ann Ludovico
Schedule A Showing
Request more information
- Home
- Property Search
- Search results
- 445 Hamden Drive 502, CLEARWATER BEACH, FL 33767
Active
Property Photos
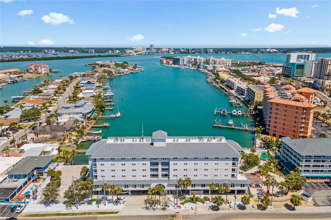

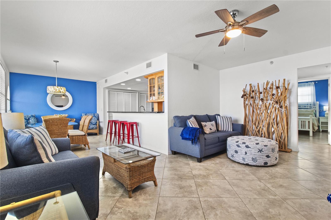
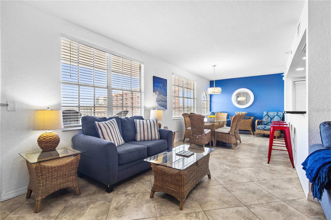
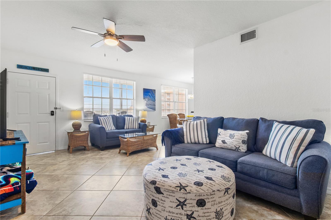
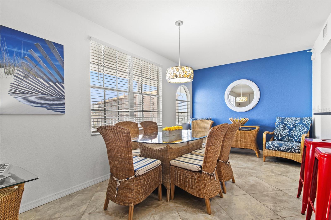
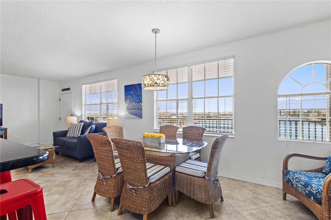
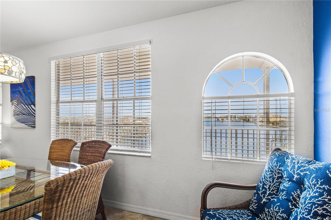
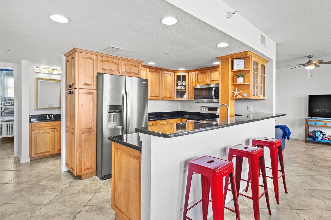
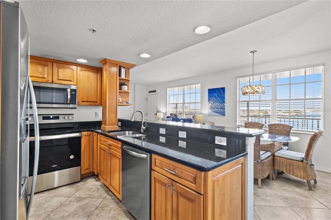
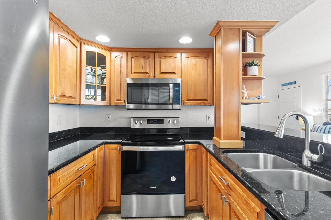
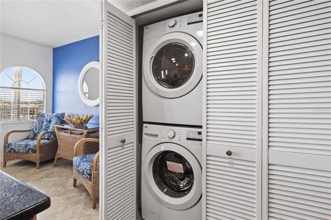
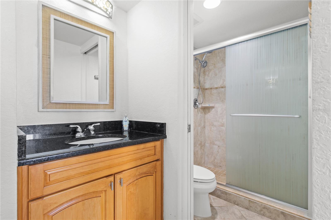
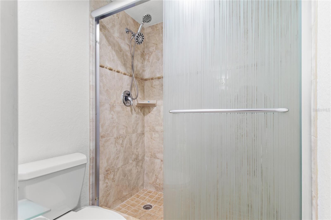
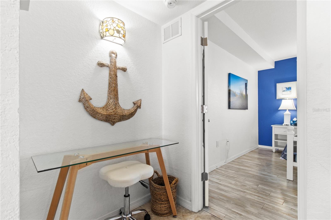
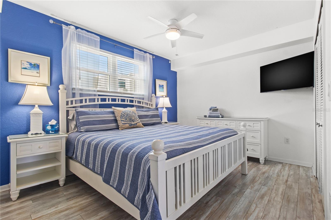
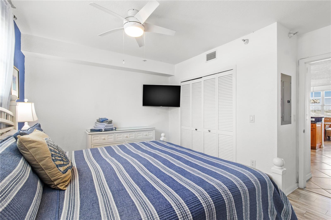
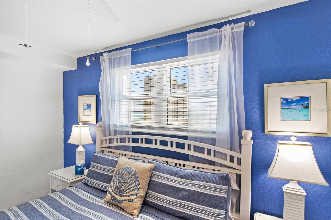
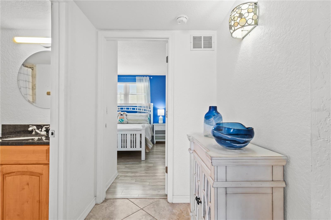
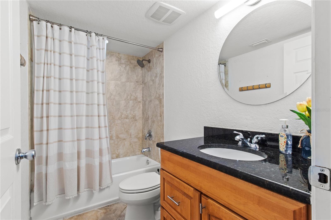
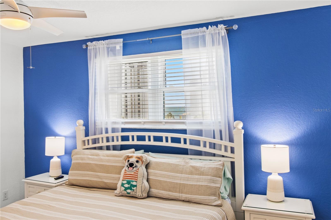
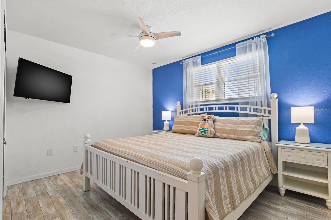
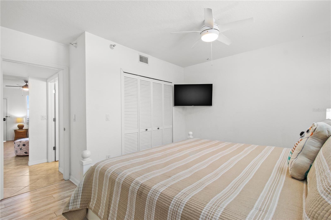
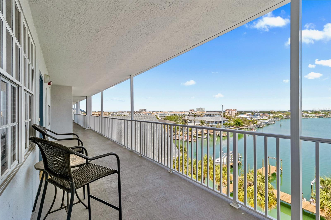
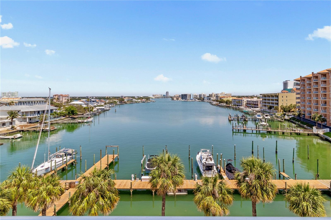
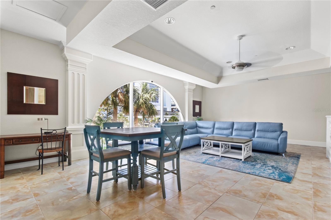
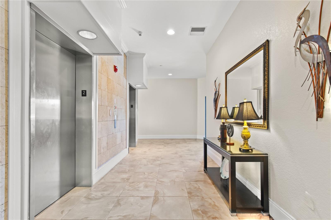
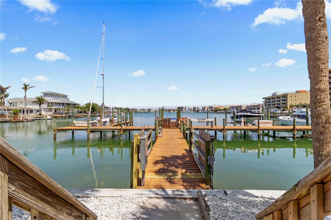
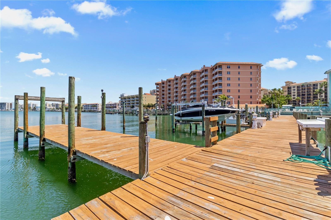
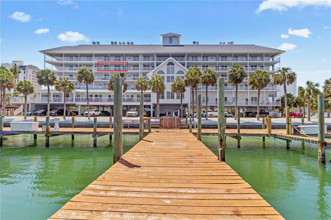
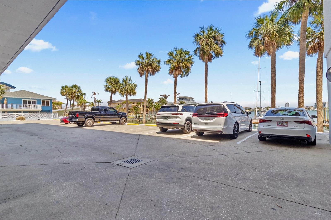
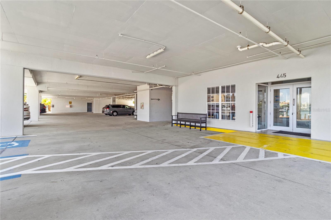
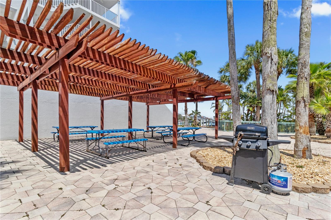
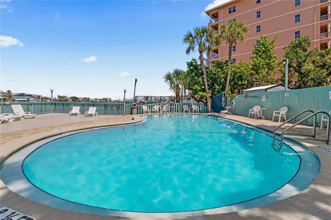
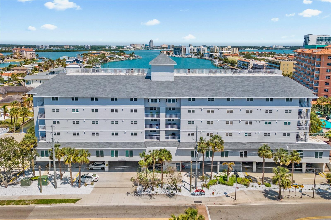
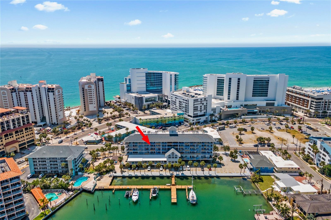
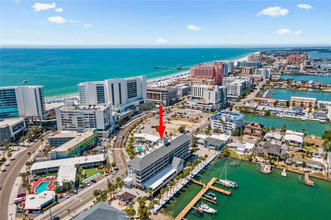
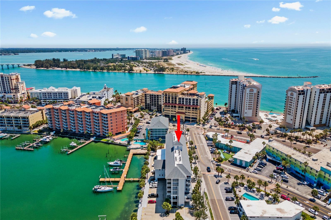
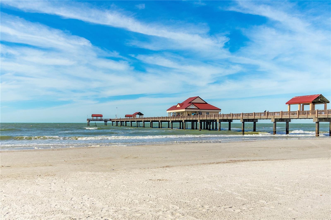
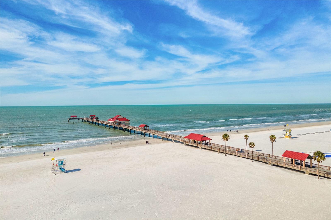
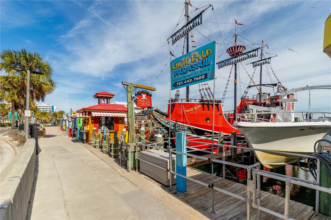
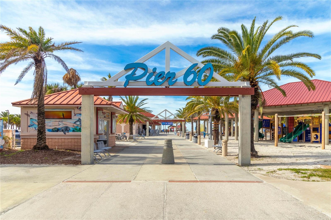
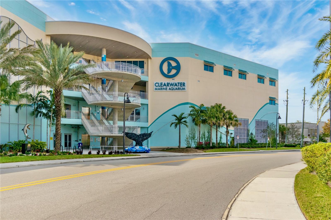
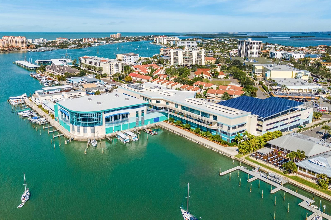
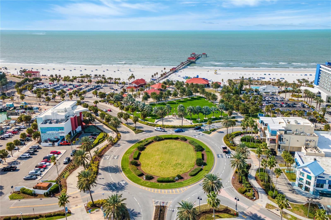
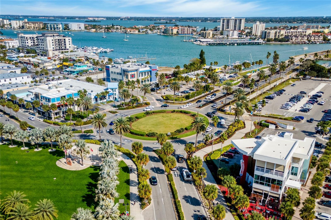
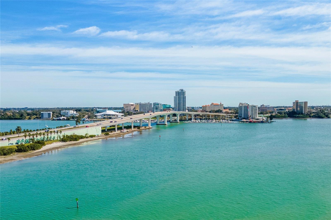
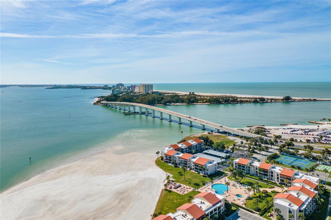
- MLS#: TB8380530 ( Residential )
- Street Address: 445 Hamden Drive 502
- Viewed: 183
- Price: $680,000
- Price sqft: $642
- Waterfront: Yes
- Wateraccess: Yes
- Waterfront Type: Bay/Harbor,Canal - Saltwater,Intracoastal Waterway
- Year Built: 1988
- Bldg sqft: 1060
- Bedrooms: 2
- Total Baths: 2
- Full Baths: 2
- Garage / Parking Spaces: 10
- Days On Market: 259
- Additional Information
- Geolocation: 27.9696 / -82.8281
- County: PINELLAS
- City: CLEARWATER BEACH
- Zipcode: 33767
- Subdivision: Dockside Condo
- Building: Dockside Condo
- Provided by: COASTAL PROPERTIES GROUP INTERNATIONAL
- Contact: Jo Walker
- 727-493-1555

- DMCA Notice
-
Description***fully furnished/turnkey condo with short term rental capability and unobstructed water views just 2 blocks from the beach! ***unit did not experience damage from the most recent storms***this 5th floor condos updated coastal decor and amazing on site amenities make it a gold mine as a short term income producing investment or your own personal retreat! (pre booked future rentals can tranfser to the next lucky buyer or can be canceled. ) projected annual income is $68k $75k! (see attached flyer) this building is only one a few in the clearwater beach area that allow unlimited 7 night rentals. The condo interior spans from the front to the back of building making it light and bright. Experience unobstructed east facing intra coastal views with sunrises from kitchen, dining and living areas through the condo's large wall of windows. West sunset views can also be seen from both the master and guest bedroom windows. The living room has a pull out couch making this home comfy enough to sleep 6 people. Modern color pallet throughout with ceramic tile flooring in the kitchen, baths and common areas and laminate flooring both bedrooms (no carpet! ). Kitchen has newer stainless steel appliances, wood cabinets, granite counters and breakfast bar. Dining area opens up to kitchen and living area making entertaining a breeze. Both primary and guest bedrooms have a king bed, private closet and full bathroom just outside the bedroom door (one bathroom with a with walk in shower and one with a tub/shower). Just off the kitchen, in laundry closet youll find a full sized washer and dryer. Covered/shared balcony area on the intra coastal side provides access from elevator to all units and lots of space for lounging. Love the furnishings? They are included! The entire building was remodeled in 2007 but the seller has taken great care in maintaining its integrity and adding upgrades through years of ownership. Find peace of mind with the most recent building upgrades of a newer roof (2024) and brand new elevators (2025 2026)! Most recent unit updates include some newer furnishings and decor, newer a/c (both units 2019), newer front door with keyless entry and newer microwave (2023), cooktop stove with oven (2023) and refrigerator (2023). Amazing amenities include use of a waterfront pool, sun deck, fishing dock, lounging bogota, grill area, paddle board/ kyack storage, bike racks, plenty of under building parking and uncovered parking spots available for resident and guest parking (1st come, 1st served). Boat slips can be rented or purchased from other owners when available. This property is located 2 blocks from one of floridas most pristine gulf front beaches! Fine dining, beach bars, lounges, boutiques, playgrounds and waterslides all within a few blocks from your front door. Monthly fee includes flood insurance, internet, cable tv, water, sewer, trash, external pest control and maintenance on the exterior / common areas. Make your appointment today!
All
Similar
Features
Waterfront Description
- Bay/Harbor
- Canal - Saltwater
- Intracoastal Waterway
Appliances
- Convection Oven
- Cooktop
- Dishwasher
- Disposal
- Dryer
- Electric Water Heater
- Exhaust Fan
- Microwave
- Refrigerator
- Washer
Association Amenities
- Elevator(s)
- Lobby Key Required
- Pool
Home Owners Association Fee
- 0.00
Home Owners Association Fee Includes
- Pool
- Maintenance Structure
- Maintenance Grounds
- Sewer
- Trash
- Water
Association Name
- Teresa Cantu (ext 53011)
Association Phone
- 727-799-8982
Carport Spaces
- 10.00
Close Date
- 0000-00-00
Cooling
- Central Air
Country
- US
Covered Spaces
- 0.00
Exterior Features
- Balcony
- Lighting
- Outdoor Grill
- Private Mailbox
- Sidewalk
Flooring
- Ceramic Tile
- Luxury Vinyl
Furnished
- Turnkey
Garage Spaces
- 0.00
Heating
- Central
Insurance Expense
- 0.00
Interior Features
- Ceiling Fans(s)
- Eat-in Kitchen
- Kitchen/Family Room Combo
- Living Room/Dining Room Combo
- Primary Bedroom Main Floor
- Solid Wood Cabinets
- Stone Counters
- Window Treatments
Legal Description
- DOCKSIDE CONDO UNIT 502
Levels
- One
Living Area
- 1060.00
Lot Features
- FloodZone
- Landscaped
- Near Marina
- Near Public Transit
- Sidewalk
- Paved
Area Major
- 33767 - Clearwater/Clearwater Beach
Net Operating Income
- 0.00
Occupant Type
- Tenant
Open Parking Spaces
- 0.00
Other Expense
- 0.00
Parcel Number
- 08-29-15-21742-000-5020
Pets Allowed
- Breed Restrictions
- Cats OK
- Dogs OK
- Number Limit
- Size Limit
Pool Features
- Gunite
- Heated
- In Ground
Property Type
- Residential
Roof
- Other
Sewer
- Public Sewer
Tax Year
- 2024
Township
- 29
Unit Number
- 502
Utilities
- Public
View
- Water
Views
- 183
Virtual Tour Url
- https://www.propertypanorama.com/instaview/stellar/TB8380530
Water Source
- Public
Year Built
- 1988
Listing Data ©2026 Greater Fort Lauderdale REALTORS®
Listings provided courtesy of The Hernando County Association of Realtors MLS.
Listing Data ©2026 REALTOR® Association of Citrus County
Listing Data ©2026 Royal Palm Coast Realtor® Association
The information provided by this website is for the personal, non-commercial use of consumers and may not be used for any purpose other than to identify prospective properties consumers may be interested in purchasing.Display of MLS data is usually deemed reliable but is NOT guaranteed accurate.
Datafeed Last updated on February 11, 2026 @ 12:00 am
©2006-2026 brokerIDXsites.com - https://brokerIDXsites.com
Sign Up Now for Free!X
Call Direct: Brokerage Office:
Registration Benefits:
- New Listings & Price Reduction Updates sent directly to your email
- Create Your Own Property Search saved for your return visit.
- "Like" Listings and Create a Favorites List
* NOTICE: By creating your free profile, you authorize us to send you periodic emails about new listings that match your saved searches and related real estate information.If you provide your telephone number, you are giving us permission to call you in response to this request, even if this phone number is in the State and/or National Do Not Call Registry.
Already have an account? Login to your account.
