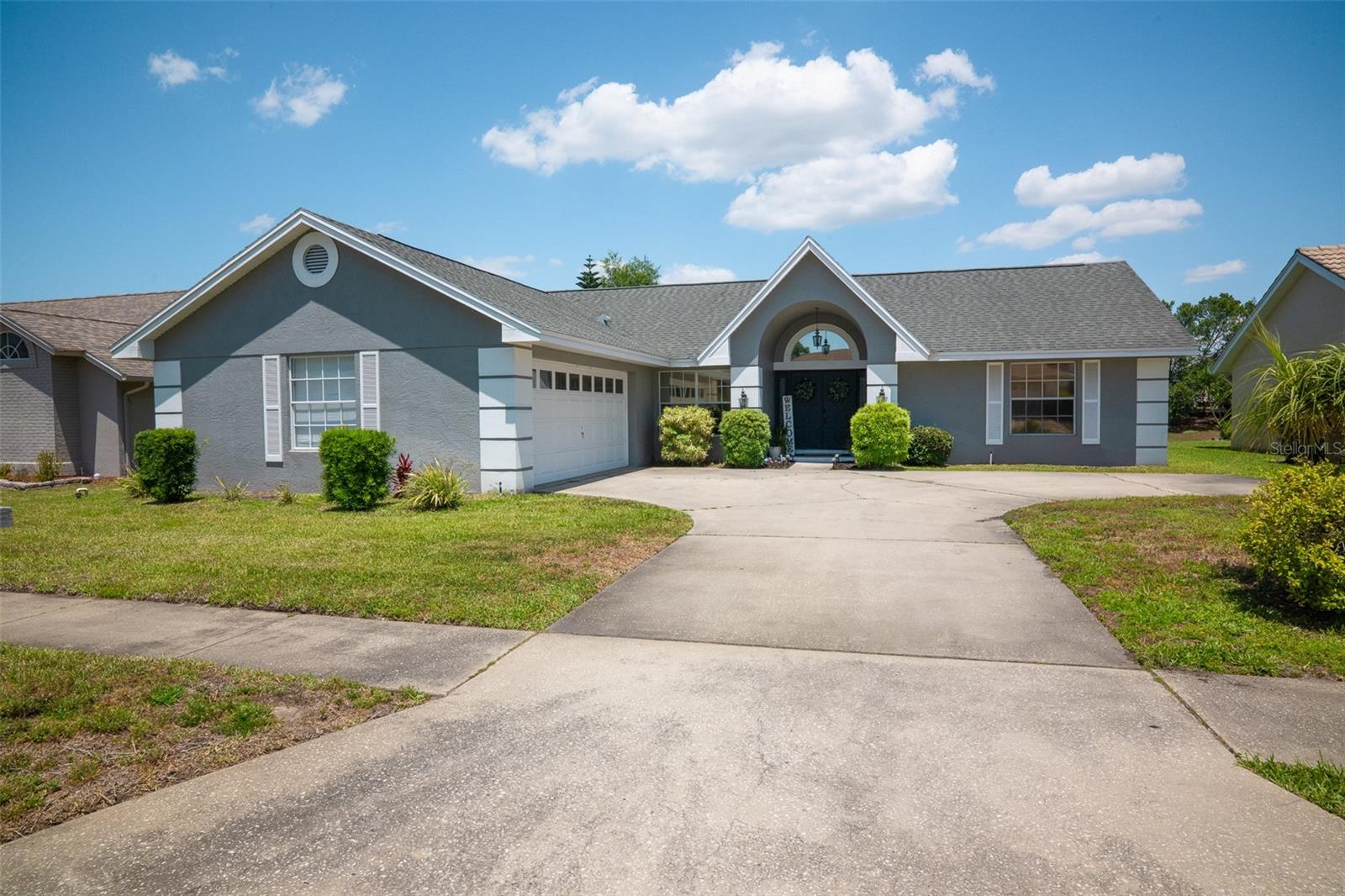Share this property:
Contact Julie Ann Ludovico
Schedule A Showing
Request more information
- Home
- Property Search
- Search results
- 8712 Ashbury Drive, HUDSON, FL 34667
Property Photos





























- MLS#: TB8380579 ( Residential )
- Street Address: 8712 Ashbury Drive
- Viewed: 72
- Price: $349,000
- Price sqft: $118
- Waterfront: No
- Year Built: 1990
- Bldg sqft: 2958
- Bedrooms: 3
- Total Baths: 2
- Full Baths: 2
- Garage / Parking Spaces: 2
- Days On Market: 58
- Additional Information
- Geolocation: 28.3562 / -82.6728
- County: PASCO
- City: HUDSON
- Zipcode: 34667
- Subdivision: Berkley Woods
- Provided by: BAST COMMERCIAL GROUP
- Contact: Tiffany Shillingford
- 813-728-6757

- DMCA Notice
-
Description**PRICE IMPROVEMENT** SELLER IS MOTIVATED! Discover comfort and space in this well maintained 3 bedroom, 2 bathroom home offering 1,968 square feet of living area and a 2 car garage, located in a sought after community with resort style amenities. The open floor plan is ideal for both everyday living and entertaining, featuring a spacious living and dining area that flows seamlessly into the kitchen. A versatile den or office with pocket doors provides a perfect flex space for remote work or a cozy retreat. Through the sliding glass doors, enjoy indoor outdoor living on the screened lanai, perfect for morning coffee or evening relaxation. The community offers a vibrant lifestyle with access to a swimming pool, tennis courts, and shuffleboard, all included in the HOA. This home is move in ready and perfectly positioned near shopping, dining, and Gulf Coast recreation. Dont miss this opportunity to own a beautiful home in a desirable location!
All
Similar
Features
Appliances
- Dishwasher
- Disposal
- Range
- Refrigerator
Home Owners Association Fee
- 675.00
Association Name
- Beacon Woods Easer Management
Association Phone
- 727-863-5447
Carport Spaces
- 0.00
Close Date
- 0000-00-00
Cooling
- Central Air
Country
- US
Covered Spaces
- 0.00
Exterior Features
- Private Mailbox
- Sidewalk
- Sliding Doors
Flooring
- Ceramic Tile
- Luxury Vinyl
Garage Spaces
- 2.00
Heating
- Central
Insurance Expense
- 0.00
Interior Features
- Ceiling Fans(s)
- Thermostat
Legal Description
- BERKLEY WOODS PB 26 PGS 52-56 LOT 25
Levels
- One
Living Area
- 1968.00
Area Major
- 34667 - Hudson/Bayonet Point/Port Richey
Net Operating Income
- 0.00
Occupant Type
- Vacant
Open Parking Spaces
- 0.00
Other Expense
- 0.00
Parcel Number
- 35-24-16-0100-00000-0250
Pets Allowed
- Yes
Property Condition
- Completed
Property Type
- Residential
Roof
- Shingle
Sewer
- Public Sewer
Tax Year
- 2024
Township
- 24
Utilities
- Cable Available
- Cable Connected
- Electricity Available
- Electricity Connected
- Phone Available
- Public
Views
- 72
Water Source
- Public
Year Built
- 1990
Zoning Code
- MPUD
Listing Data ©2025 Greater Fort Lauderdale REALTORS®
Listings provided courtesy of The Hernando County Association of Realtors MLS.
Listing Data ©2025 REALTOR® Association of Citrus County
Listing Data ©2025 Royal Palm Coast Realtor® Association
The information provided by this website is for the personal, non-commercial use of consumers and may not be used for any purpose other than to identify prospective properties consumers may be interested in purchasing.Display of MLS data is usually deemed reliable but is NOT guaranteed accurate.
Datafeed Last updated on June 27, 2025 @ 12:00 am
©2006-2025 brokerIDXsites.com - https://brokerIDXsites.com
Sign Up Now for Free!X
Call Direct: Brokerage Office: Mobile: 352.442.9386
Registration Benefits:
- New Listings & Price Reduction Updates sent directly to your email
- Create Your Own Property Search saved for your return visit.
- "Like" Listings and Create a Favorites List
* NOTICE: By creating your free profile, you authorize us to send you periodic emails about new listings that match your saved searches and related real estate information.If you provide your telephone number, you are giving us permission to call you in response to this request, even if this phone number is in the State and/or National Do Not Call Registry.
Already have an account? Login to your account.
