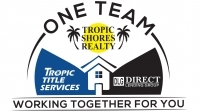Share this property:
Contact Julie Ann Ludovico
Schedule A Showing
Request more information
- Home
- Property Search
- Search results
- 9410 Alanbrooke Street, TEMPLE TERRACE, FL 33637
Property Photos
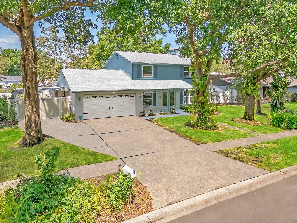

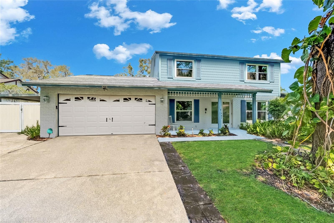
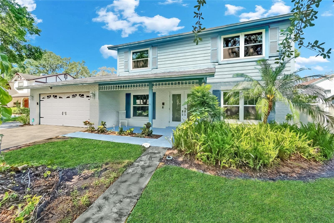
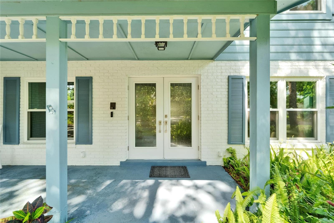
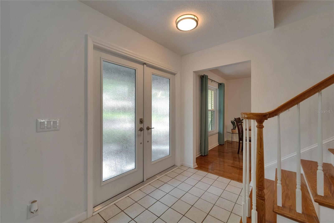
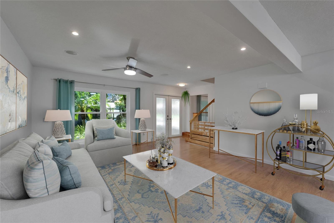
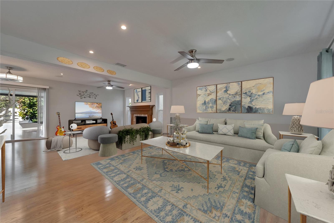
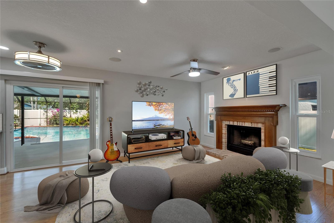
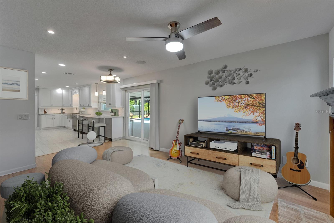
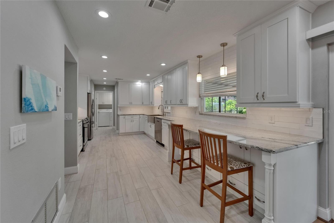
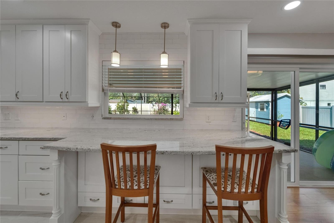
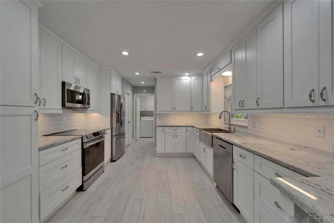
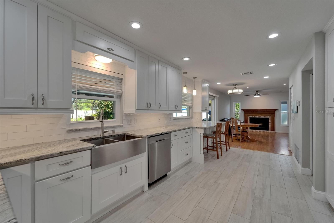
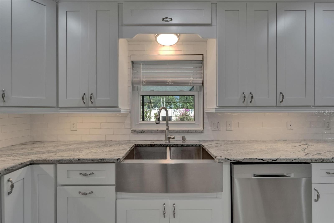
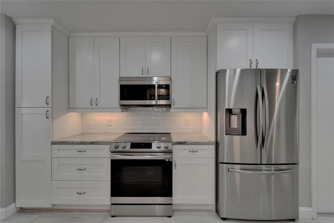
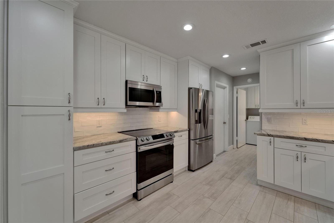
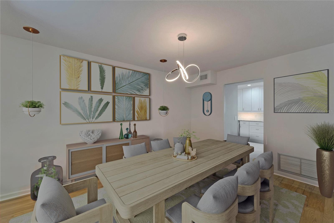
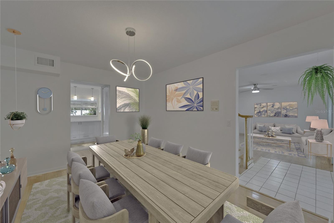
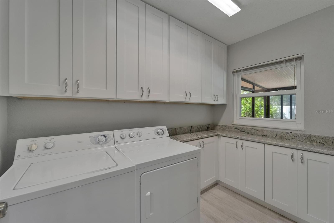
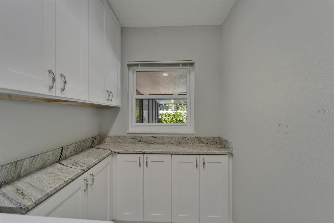
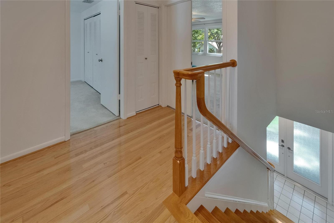
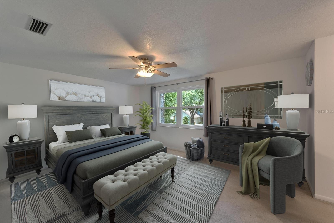
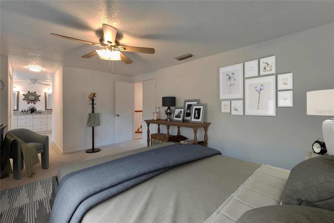
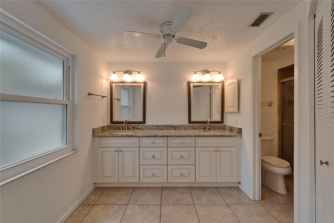
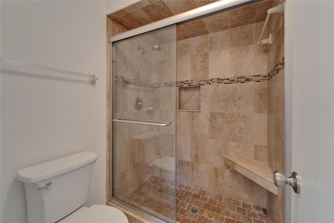
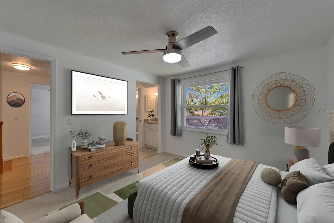
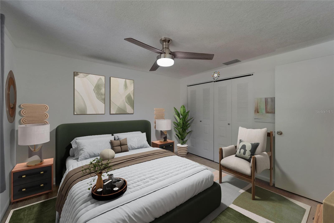
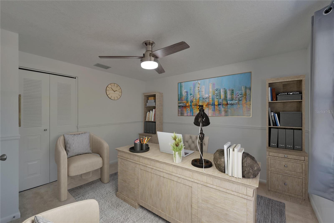
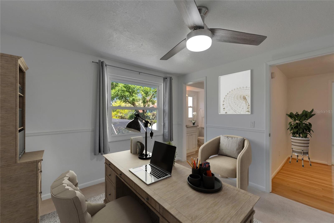
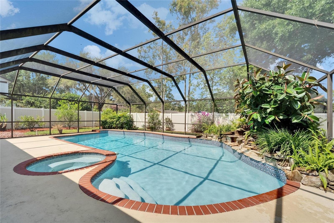
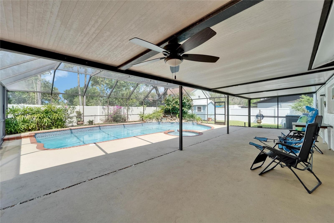
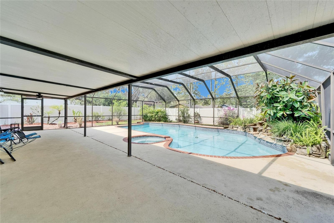
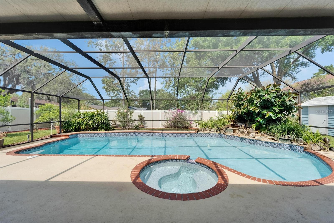
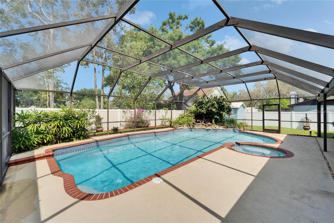
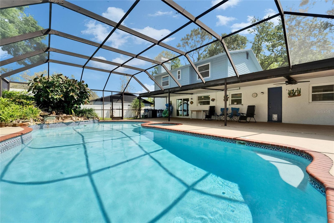
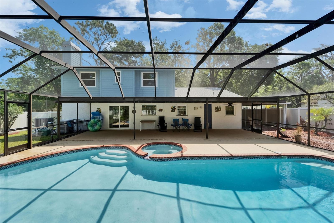
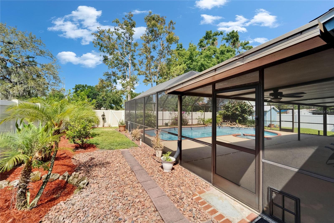
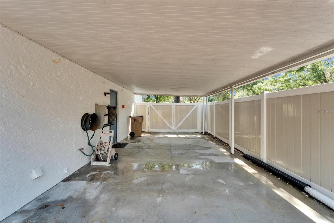
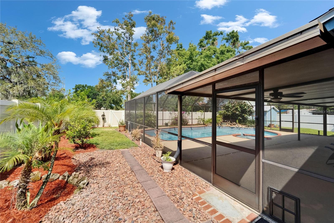
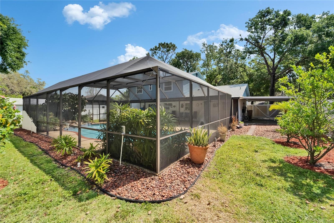
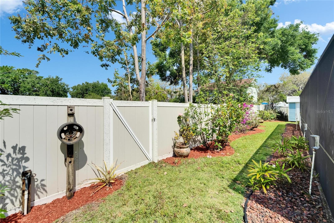
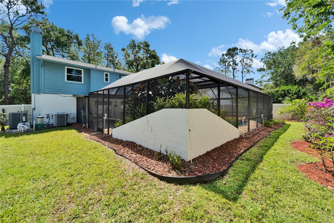
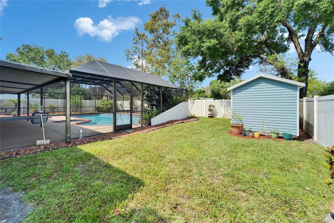
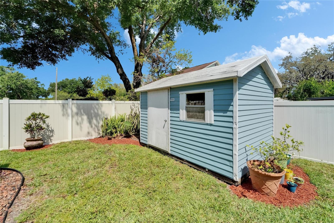
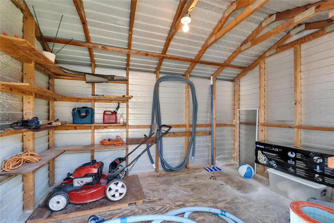
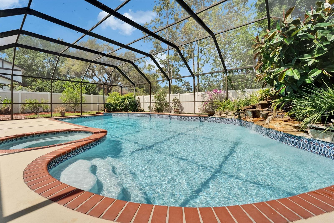
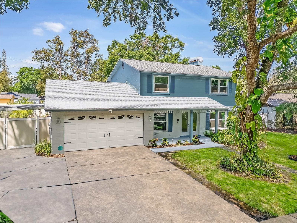
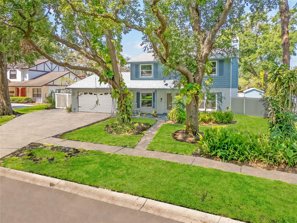
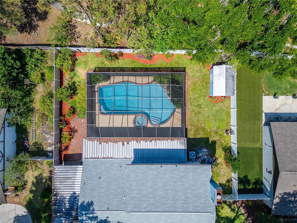
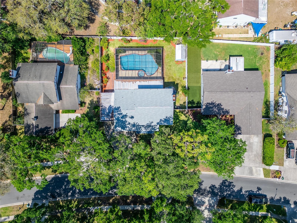
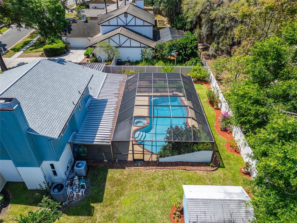
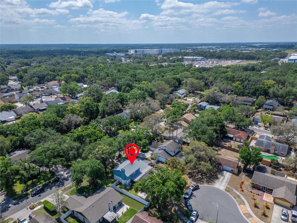
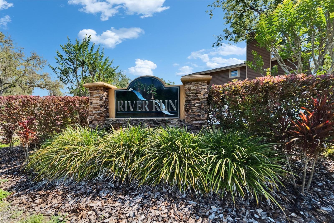
- MLS#: TB8380689 ( Residential )
- Street Address: 9410 Alanbrooke Street
- Viewed: 213
- Price: $514,900
- Price sqft: $159
- Waterfront: No
- Year Built: 1984
- Bldg sqft: 3248
- Bedrooms: 3
- Total Baths: 3
- Full Baths: 2
- 1/2 Baths: 1
- Garage / Parking Spaces: 3
- Days On Market: 177
- Additional Information
- Geolocation: 28.0375 / -82.3613
- County: HILLSBOROUGH
- City: TEMPLE TERRACE
- Zipcode: 33637
- Subdivision: River Run
- Elementary School: Temple Terrace
- Middle School: Greco
- High School: King
- Provided by: DALTON WADE INC

- DMCA Notice
-
DescriptionOne or more photo(s) has been virtually staged. Prepare to be enchanted by this rare gem in the tranquil, tree lined River Run neighborhood of Temple Terracea meticulously updated 3 bedroom, 2.5 bathroom pool home that blends thoughtful upgrades with timeless charm. Built in 1984, this property offers peace of mind along with the comfort and style today's discerning buyer demands. Even better? OWNER FINANCING AVAILABLE! Attractive terms include a 5% interest rate, up to a 15 year maximum mortgage (amortized over 30 years), with no prepayment penalty. A great opportunity for qualified buyers seeking flexibility and savings. Add in no HOA or CDD fees, and a location in Flood Zone X (no flood insurance required), and this home becomes even more compelling. Set on a lush, fully fenced .2057 acre lot with no rear neighbors, this home offers the privacy and seclusion you craveespecially when relaxing by the heated pool and spa, a backyard retreat that feels like your own hidden sanctuary. From the curb, the home makes a strong first impression, but step inside and it only gets better. You're greeted by a spacious living room with views that instantly draw you outside to the custom built heated pool and cascading rock waterfall, all framed by a fully rescreened enclosure. The pool area was renovated in 2024, including resurfacing, a new 42,000 BTU heater, updated electrical, a new motor and pump, and all new screening for years of low maintenance enjoyment. Whether you're soaking in the spa at sunset or enjoying a peaceful morning coffee, youll appreciate the serenity this home offersespecially with no rear neighbors to interrupt the moment. Inside, the upgrades continue. The kitchen and laundry room have been fully remodeled to meet the needs of todays homeowner. Smart stainless steel appliances, granite countertops, soft close cabinetry, recessed LED lighting, and ample storage space create a space thats as functional as it is beautifuleven the laundry room offers generous counters and storage. The formal dining room is ideal for entertaining and features a charming window view that fills the space with natural light and neighborhood character. In 2023, the roof was replaced & remains under warranty, offering long term peace of mind. Then in 2024, the home received a comprehensive makeover, including double pane Energy Star windows and doors, refinished ceilings with popcorn texture removed, new ceiling fans, designer light fixtures throughout. With 1,836 heated square feet & over 3,200 total square feet, the layout feels open yet cozy, striking the perfect balance for entertaining or everyday living. The home also offers practical features like a two car garage, an outdoor shed with electricity, & a carport tucked behind a double gated fenceideal for boat or trailer storage, or simply extra parking. A deep well irrigation system keeps landscaping lush while reducing water bills, & fully enclosed vinyl fencing adds security & seclusion to your backyard oasis. Tucked within a quiet, established neighborhood known for its natural beauty and friendly community, this home is more than just a place to liveits a lifestyle upgrade. It offers privacy, luxury, efficiency, locationall in one beautifully cared for package.
All
Similar
Features
Appliances
- Dishwasher
- Disposal
- Dryer
- Microwave
- Range
- Refrigerator
- Washer
Home Owners Association Fee
- 0.00
Carport Spaces
- 1.00
Close Date
- 0000-00-00
Cooling
- Central Air
Country
- US
Covered Spaces
- 0.00
Exterior Features
- French Doors
- Rain Gutters
- Sidewalk
Fencing
- Vinyl
Flooring
- Carpet
- Laminate
- Tile
Garage Spaces
- 2.00
Heating
- Central
High School
- King-HB
Insurance Expense
- 0.00
Interior Features
- Ceiling Fans(s)
Legal Description
- RIVER RUN UNIT II LOT 4 BLOCK 6
Levels
- Two
Living Area
- 1836.00
Middle School
- Greco-HB
Area Major
- 33637 - Tampa / Temple Terrace
Net Operating Income
- 0.00
Occupant Type
- Vacant
Open Parking Spaces
- 0.00
Other Expense
- 0.00
Parcel Number
- T-24-28-19-1JJ-000006-00004.0
Parking Features
- Covered
- Garage Door Opener
Pool Features
- Gunite
- Heated
- In Ground
- Screen Enclosure
Possession
- Close Of Escrow
Property Type
- Residential
Roof
- Shingle
School Elementary
- Temple Terrace-HB
Sewer
- Public Sewer
Tax Year
- 2024
Township
- 28
Utilities
- Cable Available
- Cable Connected
- Electricity Connected
- Sewer Connected
- Sprinkler Recycled
- Water Connected
Views
- 213
Virtual Tour Url
- https://www.propertypanorama.com/instaview/stellar/TB8380689
Water Source
- Public
Year Built
- 1984
Zoning Code
- R-7
Listing Data ©2025 Greater Fort Lauderdale REALTORS®
Listings provided courtesy of The Hernando County Association of Realtors MLS.
Listing Data ©2025 REALTOR® Association of Citrus County
Listing Data ©2025 Royal Palm Coast Realtor® Association
The information provided by this website is for the personal, non-commercial use of consumers and may not be used for any purpose other than to identify prospective properties consumers may be interested in purchasing.Display of MLS data is usually deemed reliable but is NOT guaranteed accurate.
Datafeed Last updated on October 25, 2025 @ 12:00 am
©2006-2025 brokerIDXsites.com - https://brokerIDXsites.com
Sign Up Now for Free!X
Call Direct: Brokerage Office: Mobile: 352.442.9386
Registration Benefits:
- New Listings & Price Reduction Updates sent directly to your email
- Create Your Own Property Search saved for your return visit.
- "Like" Listings and Create a Favorites List
* NOTICE: By creating your free profile, you authorize us to send you periodic emails about new listings that match your saved searches and related real estate information.If you provide your telephone number, you are giving us permission to call you in response to this request, even if this phone number is in the State and/or National Do Not Call Registry.
Already have an account? Login to your account.
