Share this property:
Contact Julie Ann Ludovico
Schedule A Showing
Request more information
- Home
- Property Search
- Search results
- 1111 32nd Street N, ST PETERSBURG, FL 33713
Property Photos
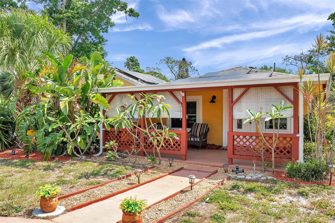

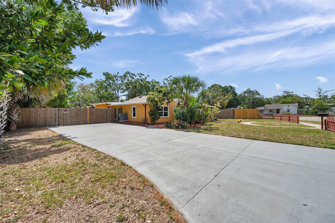
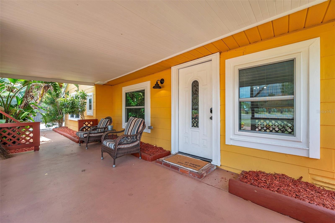
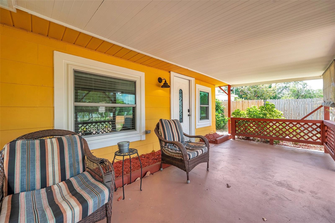
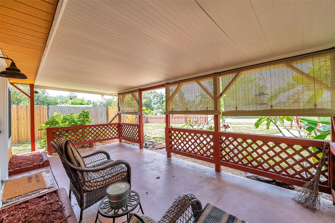
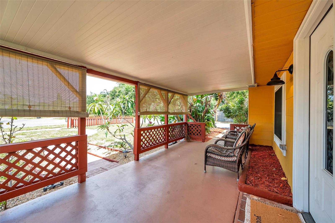
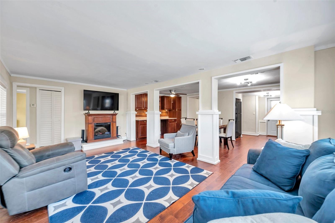
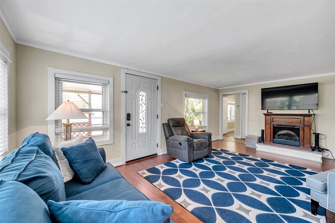
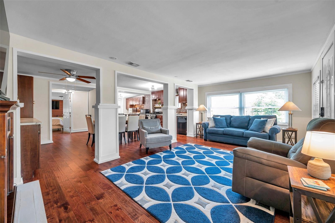
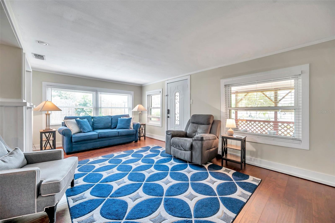
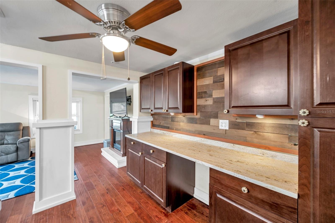
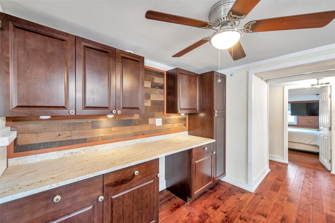
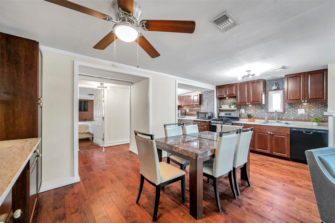
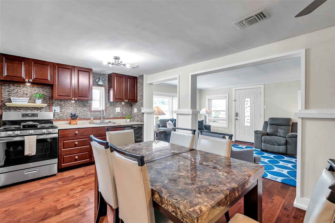
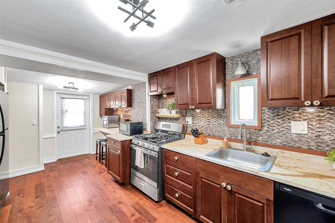
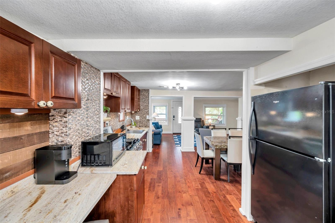
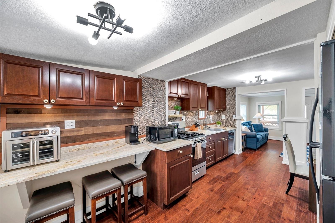
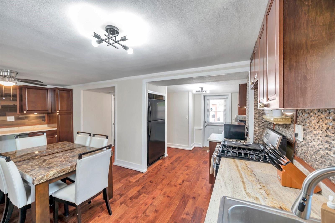
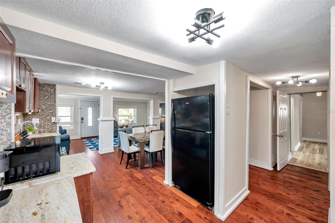
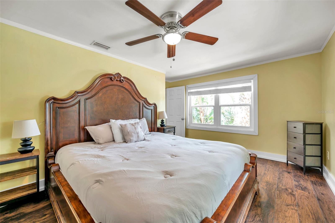
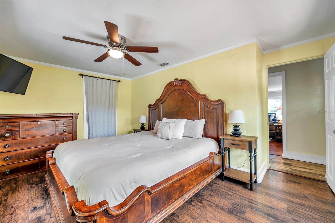
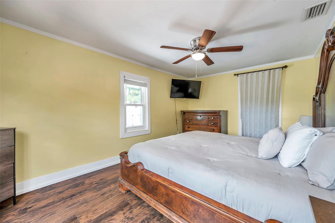
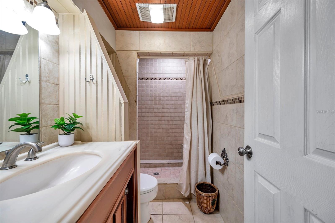

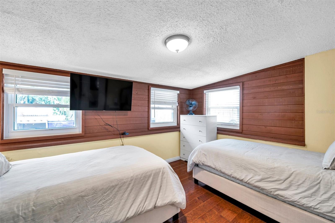

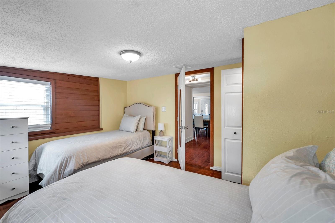
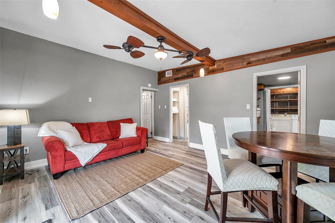
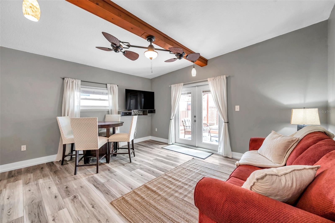
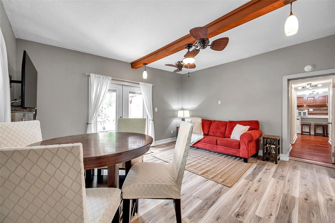
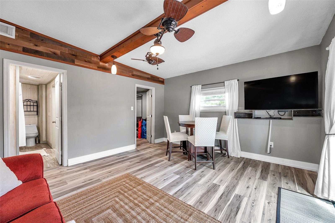
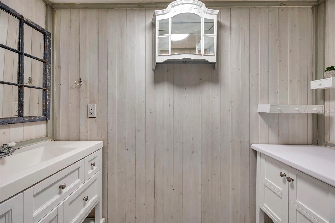

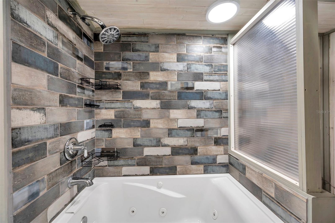
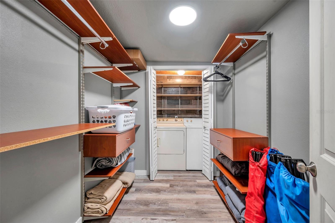
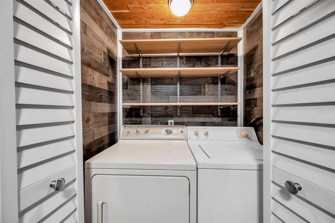
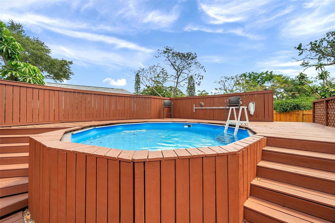
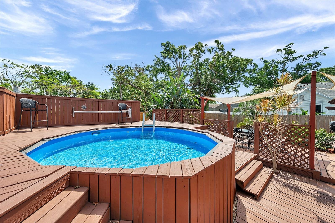
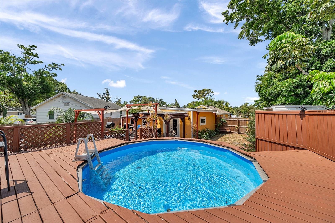
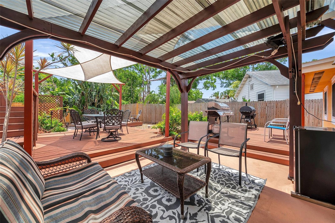
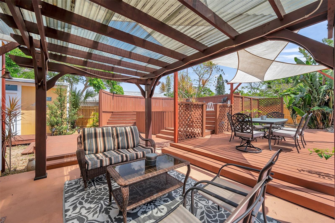

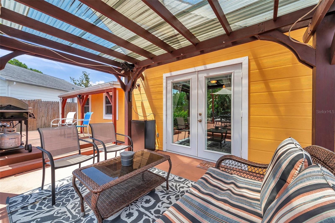
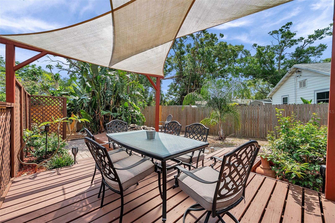
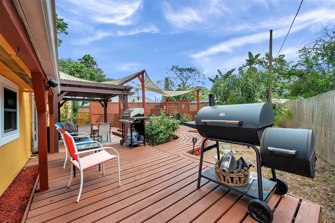
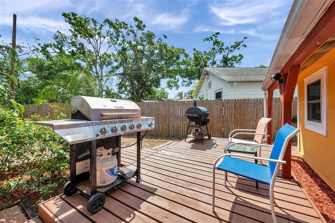
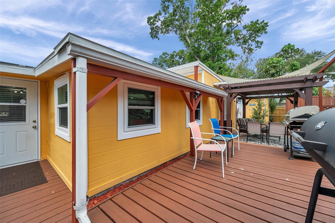
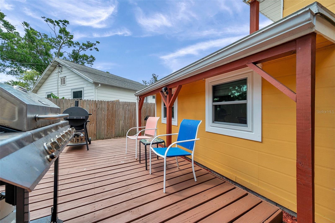
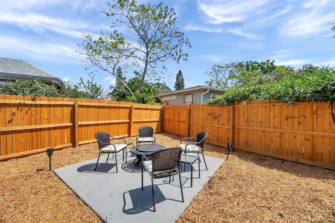
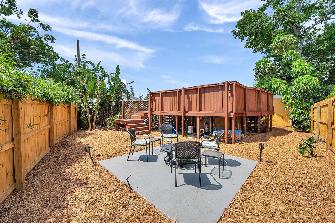
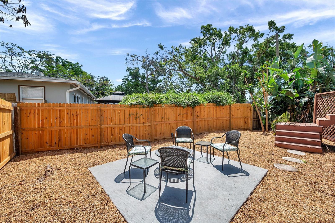
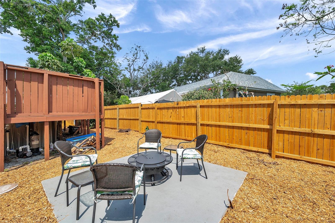
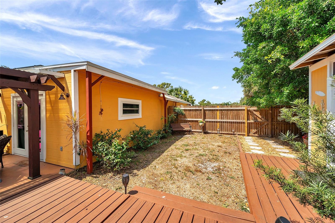
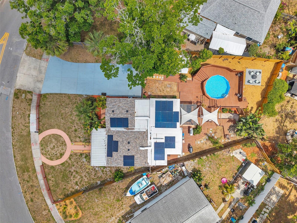
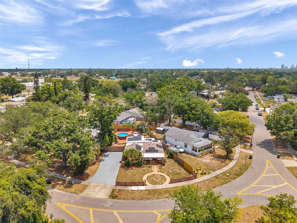
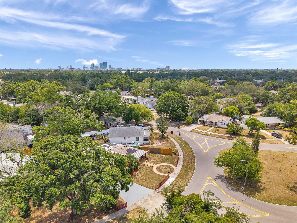
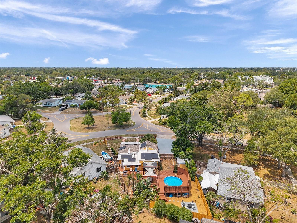






- MLS#: TB8380831 ( Residential )
- Street Address: 1111 32nd Street N
- Viewed: 149
- Price: $625,000
- Price sqft: $391
- Waterfront: No
- Year Built: 1947
- Bldg sqft: 1600
- Bedrooms: 3
- Total Baths: 2
- Full Baths: 2
- Days On Market: 103
- Additional Information
- Geolocation: 27.7832 / -82.6772
- County: PINELLAS
- City: ST PETERSBURG
- Zipcode: 33713
- Subdivision: North Kenwood
- Elementary School: Mount Vernon
- Middle School: John Hopkins
- High School: St. Petersburg

- DMCA Notice
-
DescriptionPRICED TO SELL! FURNISHED BACKYARD OASIS IN KENWOOD | This is the one. Fully furnished, upgraded, and priced to sellthis 3 bed, 2 bath pool home in the heart of Kenwood is a rare find on a massive 10,500 sq ft lot. Whether youre looking for your personal retreat, an income producing rental, or a move in ready seasonal home, this checks every box. Step inside to a bright and welcoming open concept layout with rich cherry engineered flooring, modern finishes, and thoughtful updates throughout. The kitchen features matching cabinetry and plenty of storageperfect for hosting or everyday living. But the real showstopper is outside. French doors lead to your private backyard oasisa fully loaded entertainers dream. Youll find a brand new above ground pool (2025), multi level deck, pergola, grill, smoker, fire pit with seating, tropical landscaping, and privacy fencing. It even has a shed/workshop with potential for a pool bath or creative studio. Upgrades include: ? Brand new AC (2024) w/ 5 year warranty ? Solar panels no electric bill ? New windows, appliances, bedroom flooring, and counters (2025) ? Reflective cool roof coating & R 41 attic insulation ? New privacy fence (2024) ? Routine pest service & no hurricane damage ? $10K+ in furnishings, tools, appliances INCLUDED Keep the furniture or notits your call. The driveway fits 6+ cars and has space to add a garage. All major systems have been updated and meticulously maintained for peace of mind. All this just 10 minutes from downtown St. Pete, 15 minutes to the beach, and 30 minutes to Tampa. Space. Style. Location. Lifestyle. Stop scrolling and come see itthis one wont last!
All
Similar






Features
Appliances
- Built-In Oven
- Cooktop
- Dishwasher
- Disposal
- Dryer
- Freezer
- Gas Water Heater
- Microwave
- Range
- Refrigerator
- Washer
Home Owners Association Fee
- 0.00
Carport Spaces
- 0.00
Close Date
- 0000-00-00
Cooling
- Central Air
Country
- US
Covered Spaces
- 0.00
Exterior Features
- French Doors
- Private Mailbox
- Sidewalk
Fencing
- Fenced
- Wood
Flooring
- Hardwood
Garage Spaces
- 0.00
Heating
- Central
- Electric
High School
- St. Petersburg High-PN
Insurance Expense
- 0.00
Interior Features
- Ceiling Fans(s)
- Eat-in Kitchen
- Open Floorplan
- Primary Bedroom Main Floor
- Solid Surface Counters
- Solid Wood Cabinets
- Stone Counters
- Thermostat
- Window Treatments
Legal Description
- FLORAL VILLA ESTATES BLK 11
- LOT 12
Levels
- One
Living Area
- 1600.00
Middle School
- John Hopkins Middle-PN
Area Major
- 33713 - St Pete
Net Operating Income
- 0.00
Occupant Type
- Owner
Open Parking Spaces
- 0.00
Other Expense
- 0.00
Parcel Number
- 14-31-16-28152-011-0120
Pool Features
- Above Ground
- Vinyl
Property Type
- Residential
Roof
- Shingle
School Elementary
- Mount Vernon Elementary-PN
Sewer
- Public Sewer
Tax Year
- 2024
Township
- 31
Utilities
- Cable Connected
- Electricity Connected
- Natural Gas Connected
- Sewer Connected
- Underground Utilities
- Water Connected
Views
- 149
Water Source
- Public
Year Built
- 1947
Listing Data ©2025 Greater Fort Lauderdale REALTORS®
Listings provided courtesy of The Hernando County Association of Realtors MLS.
Listing Data ©2025 REALTOR® Association of Citrus County
Listing Data ©2025 Royal Palm Coast Realtor® Association
The information provided by this website is for the personal, non-commercial use of consumers and may not be used for any purpose other than to identify prospective properties consumers may be interested in purchasing.Display of MLS data is usually deemed reliable but is NOT guaranteed accurate.
Datafeed Last updated on August 13, 2025 @ 12:00 am
©2006-2025 brokerIDXsites.com - https://brokerIDXsites.com
Sign Up Now for Free!X
Call Direct: Brokerage Office: Mobile: 352.442.9386
Registration Benefits:
- New Listings & Price Reduction Updates sent directly to your email
- Create Your Own Property Search saved for your return visit.
- "Like" Listings and Create a Favorites List
* NOTICE: By creating your free profile, you authorize us to send you periodic emails about new listings that match your saved searches and related real estate information.If you provide your telephone number, you are giving us permission to call you in response to this request, even if this phone number is in the State and/or National Do Not Call Registry.
Already have an account? Login to your account.
