Share this property:
Contact Julie Ann Ludovico
Schedule A Showing
Request more information
- Home
- Property Search
- Search results
- 5304 Cherry Ave, SEFFNER, FL 33584
Property Photos
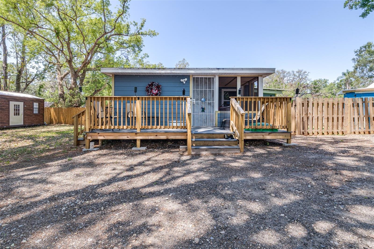

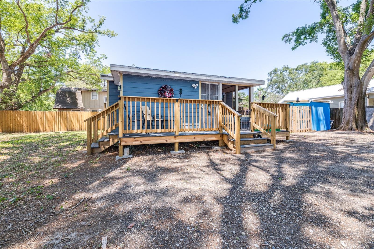
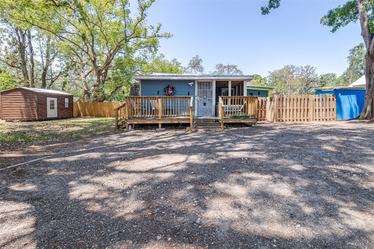
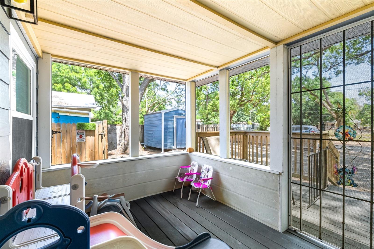
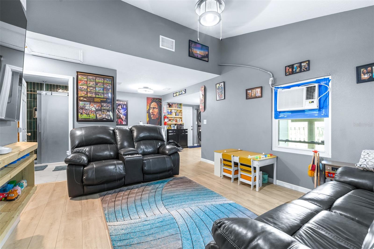
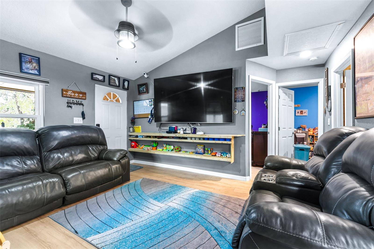
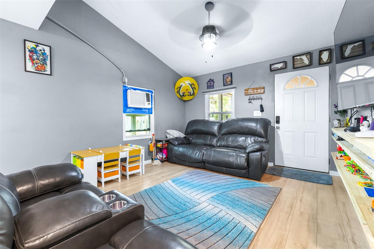
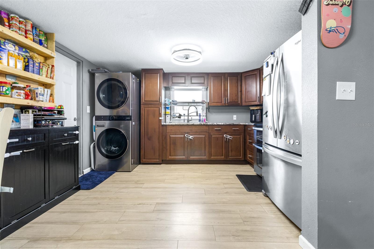
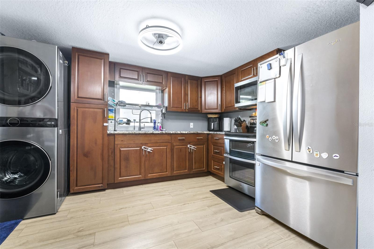
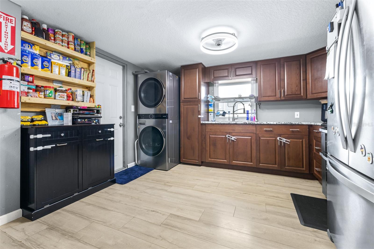
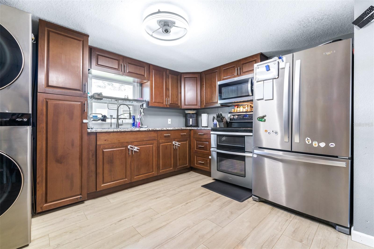
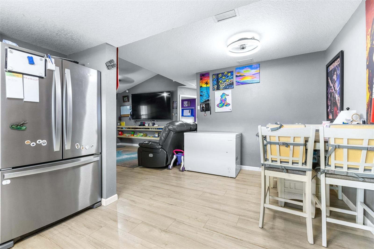
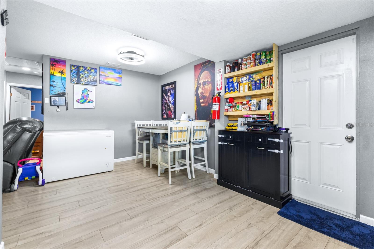
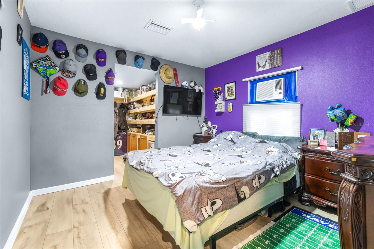
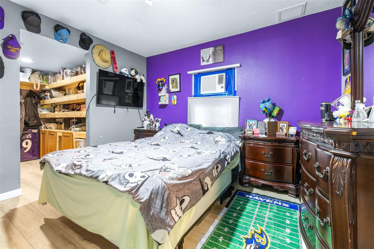
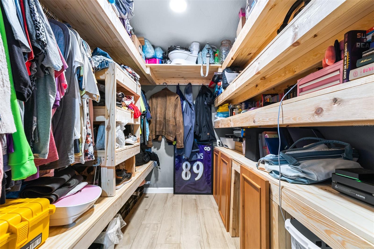
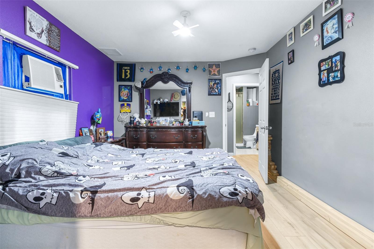
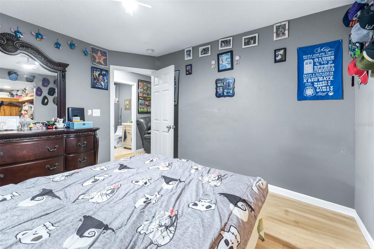
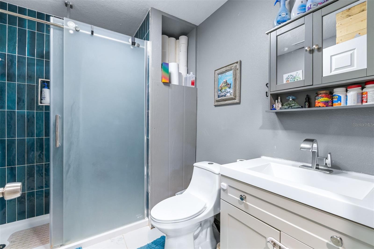
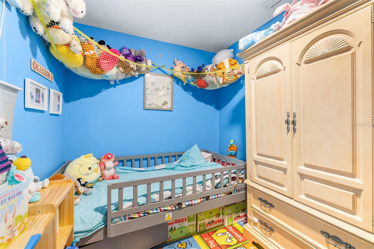
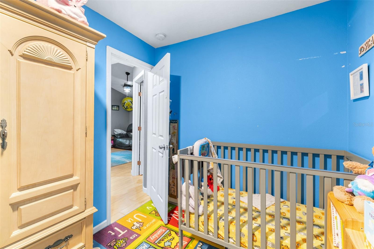
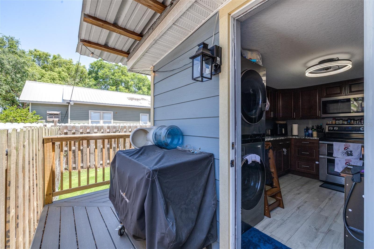
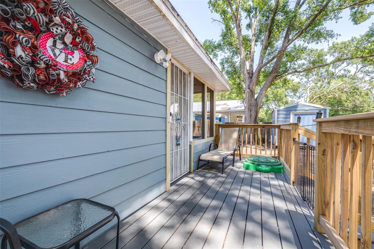
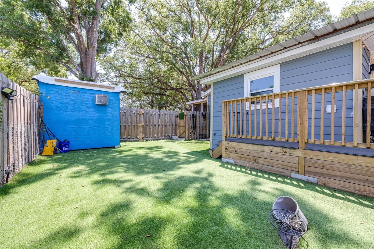
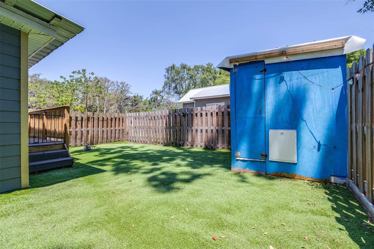
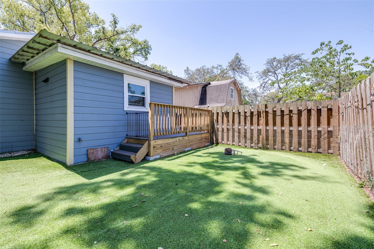
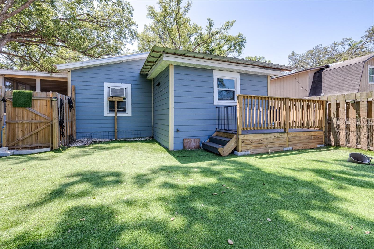
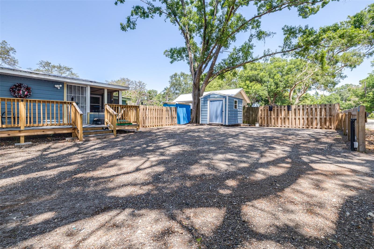
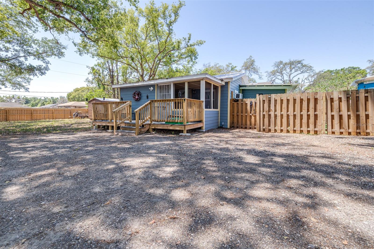
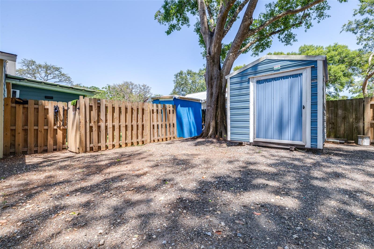
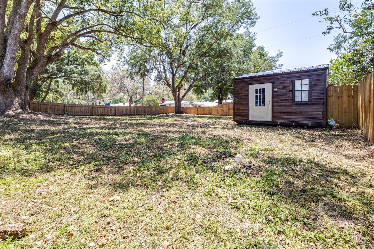
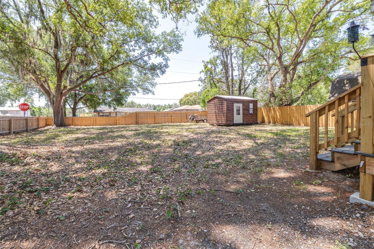
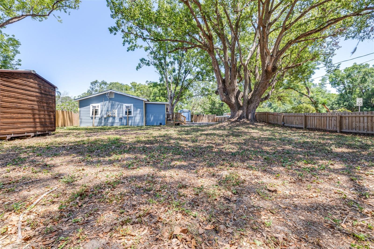
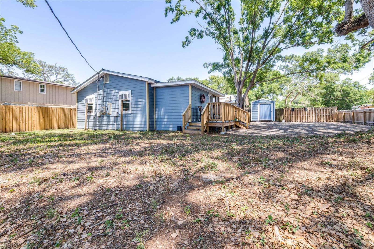
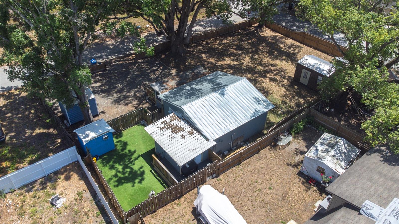
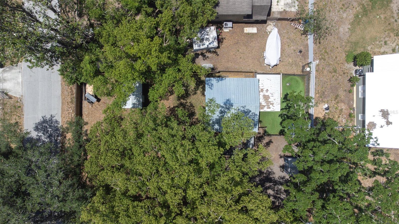
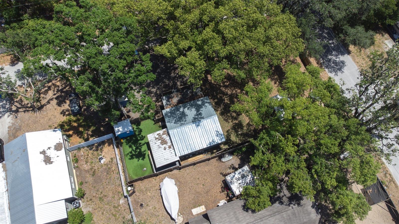
- MLS#: TB8381024 ( Residential )
- Street Address: 5304 Cherry Ave
- Viewed: 5
- Price: $234,999
- Price sqft: $275
- Waterfront: No
- Year Built: 1955
- Bldg sqft: 856
- Bedrooms: 2
- Total Baths: 1
- Full Baths: 1
- Days On Market: 15
- Additional Information
- Geolocation: 27.9927 / -82.2947
- County: HILLSBOROUGH
- City: SEFFNER
- Zipcode: 33584
- Subdivision: Mango Hills Add 1
- Provided by: AGILE GROUP REALTY
- Contact: Javad Farjam
- 813-569-6294

- DMCA Notice
-
DescriptionBuyer may be eligible for lender concession when working with preferred lender! Completely remodeled from the ground to ceiling! Come check out this incredibly redesigned two bedroom, one bathroom single family home in a fully fenced .2 acre lot! All exterior decks are brand new, crafted by the owner (along with the rest of the endless upgrades) who is a licensed general contractor. All exterior plywood was replaced, and then the home was weather barricaded, and hardy board exterior siding was added on top! Walking onto the deck brings you to the screened in porch, featuring new siding, new screens, and interior trim. As you head through the brand new front door with a keypad lock (all doors have been replaced), youre greeted with an open living room space, featuring 11 foot ceilings, new laminate flooring and floating entertainment center shelves with new outlets! *All* drywall, ceiling and walls have been replaced! The kitchen has also been completely redone, boasting quartz countertops, new dark wood kitchen cabinets (including new hardware), a stainless steel sink with a two stream faucet, new pantry shelving, a whirlpool oven, microwave, and refrigerator, and an LG washer and dryer (new dryer vent also installed)! Theres some additional space for a dining area! The master bedroom features an 8X8 walk in closet with built in shelving and Ethernet hookups. Both the master and secondary bedroom feature fresh paint, new flooring and according style celled blinds! New light fixtures and recessed lighting are throughout the entire house. Brand new ceiling fans were added in almost every room! The beautifully redone bathroom boasts marble tile flooring, a new vanity, delta frosted glass sliding shower doors, overhead and detachable shower heads, linen shelves, a new vanity, medicine cabinet and mirror! This home was carefully redone for all functional items to be in their best condition. Theres a new 200 amp electrical panel (with exterior generator hookup and safety features included), with all new outlets and switches throughout the interior and exterior of the property. New plumbing lines were run for the shower, toilet, kitchen sink, washer, and refrigerator! Every window in the home has been replaced, including new flashing. Insulation has been installed in all walls and in the ceiling. All three AC units are brand new. There is also ventilation already installed for central air to be easily added! Lets talk about the exterior As you walk through the back door, youre brought to an additional new deck which leads to the customized backyard. Some more upgrades and improvements included, but arent limited to Two powered sheds on the property, a new turf yard with a sand drainage base, an electrically powered dog house and an exterior faucet. There is also a roughly 50X50 recycled asphalt driveway in the front of the home, underground fiber optic cables for internet, a new mailbox with a 6 ft pole, new screens on the porch, and much more! The fenced yard has been cleared of dead trees, allowing for privacy and plenty of space for personal use! Theres a floodlight with a camera attached for built in security! A full list of upgrades of this home are available on the MLS attachments. This is truly a move in ready home, carefully re constructed by its professional owner for safety and full functionality for his family. 15 minutes from downtown Tampa and 20 minutes from the airport! Come check it out before its gone!
All
Similar
Features
Appliances
- Built-In Oven
- Dishwasher
- Dryer
- Freezer
- Microwave
- Range
- Refrigerator
- Washer
Home Owners Association Fee
- 0.00
Carport Spaces
- 0.00
Close Date
- 0000-00-00
Cooling
- Other
- Wall/Window Unit(s)
Country
- US
Covered Spaces
- 0.00
Exterior Features
- Dog Run
- Other
- Private Mailbox
Fencing
- Wood
Flooring
- Laminate
- Tile
Furnished
- Unfurnished
Garage Spaces
- 0.00
Heating
- Other
Insurance Expense
- 0.00
Interior Features
- Attic Ventilator
- Built-in Features
- Ceiling Fans(s)
- High Ceilings
- Primary Bedroom Main Floor
- Smart Home
- Thermostat
- Window Treatments
Legal Description
- MANGO HILLS ADDITION NO 1 E 72 FT OF LOTS 16 TO 26 INCL BLOCK Q
Levels
- One
Living Area
- 696.00
Lot Features
- Cleared
Area Major
- 33584 - Seffner
Net Operating Income
- 0.00
Occupant Type
- Owner
Open Parking Spaces
- 0.00
Other Expense
- 0.00
Parcel Number
- U-03-29-20-275-Q00000-00016.1
Property Type
- Residential
Roof
- Metal
Sewer
- Septic Tank
Tax Year
- 2024
Township
- 29
Utilities
- Cable Connected
- Fiber Optics
- Sewer Connected
- Water Connected
Virtual Tour Url
- https://www.propertypanorama.com/instaview/stellar/TB8381024
Water Source
- Public
Year Built
- 1955
Zoning Code
- RDC-6
Listing Data ©2025 Greater Fort Lauderdale REALTORS®
Listings provided courtesy of The Hernando County Association of Realtors MLS.
Listing Data ©2025 REALTOR® Association of Citrus County
Listing Data ©2025 Royal Palm Coast Realtor® Association
The information provided by this website is for the personal, non-commercial use of consumers and may not be used for any purpose other than to identify prospective properties consumers may be interested in purchasing.Display of MLS data is usually deemed reliable but is NOT guaranteed accurate.
Datafeed Last updated on May 18, 2025 @ 12:00 am
©2006-2025 brokerIDXsites.com - https://brokerIDXsites.com
Sign Up Now for Free!X
Call Direct: Brokerage Office: Mobile: 352.442.9386
Registration Benefits:
- New Listings & Price Reduction Updates sent directly to your email
- Create Your Own Property Search saved for your return visit.
- "Like" Listings and Create a Favorites List
* NOTICE: By creating your free profile, you authorize us to send you periodic emails about new listings that match your saved searches and related real estate information.If you provide your telephone number, you are giving us permission to call you in response to this request, even if this phone number is in the State and/or National Do Not Call Registry.
Already have an account? Login to your account.
