Share this property:
Contact Julie Ann Ludovico
Schedule A Showing
Request more information
- Home
- Property Search
- Search results
- 518 Royal Ridge Street, VALRICO, FL 33594
Property Photos
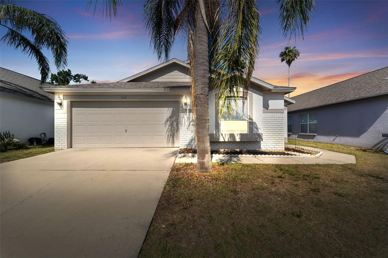

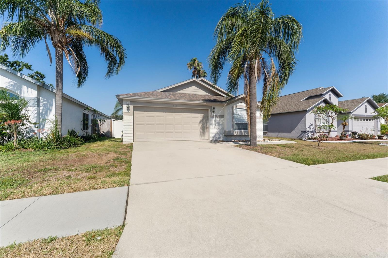
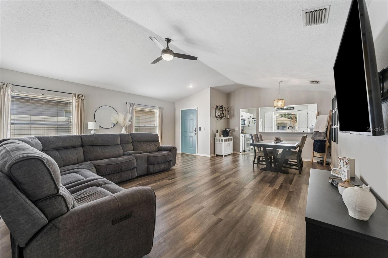
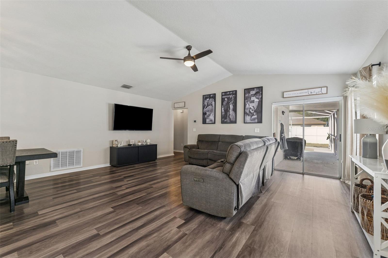
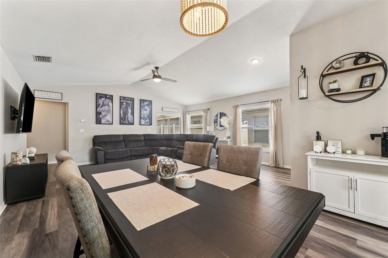
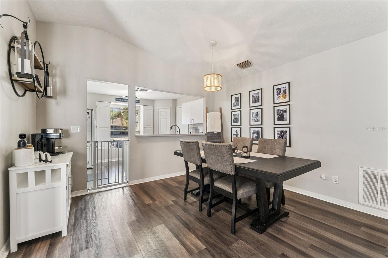
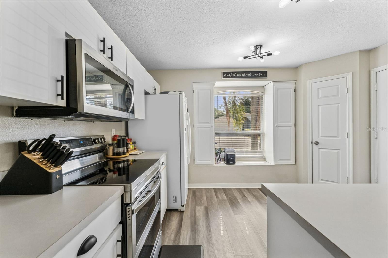
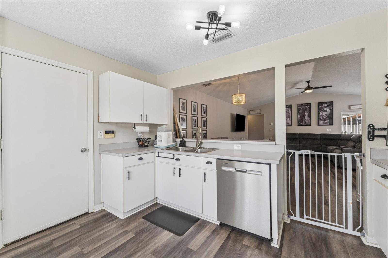
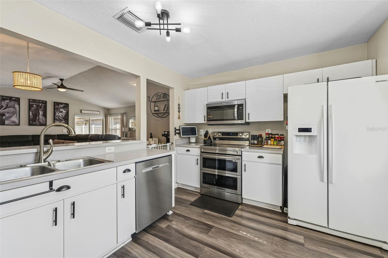
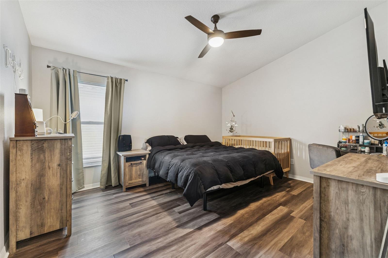
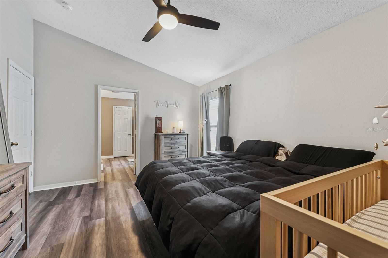
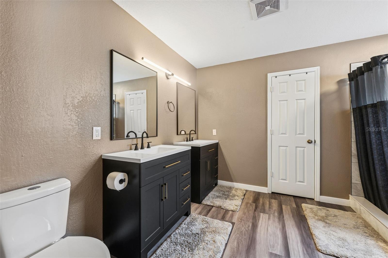
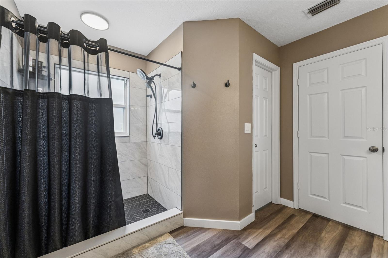
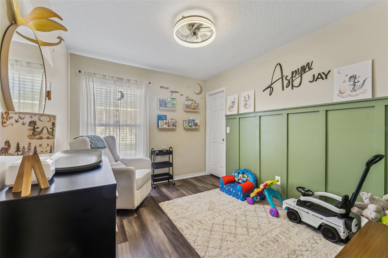
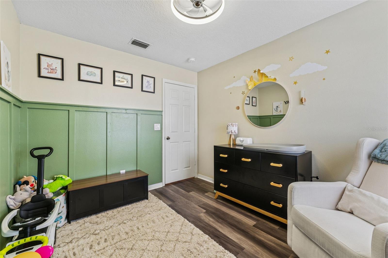
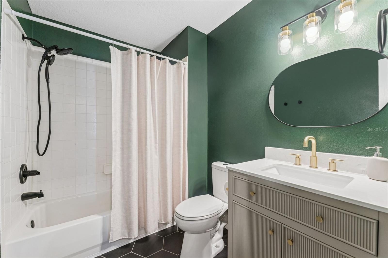
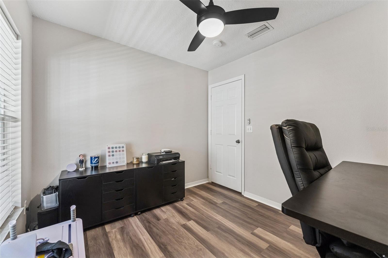
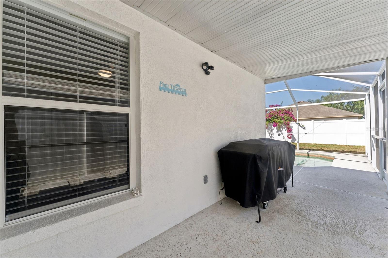
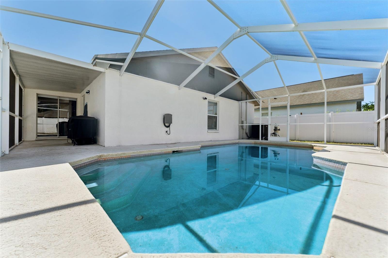
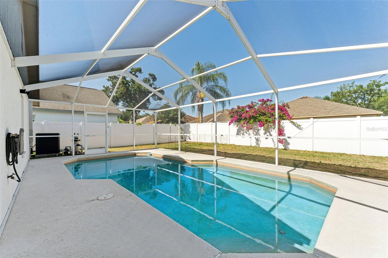
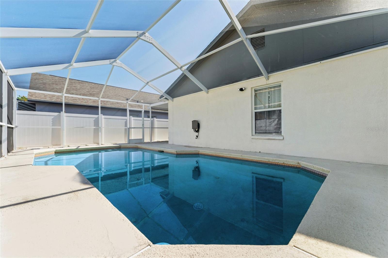
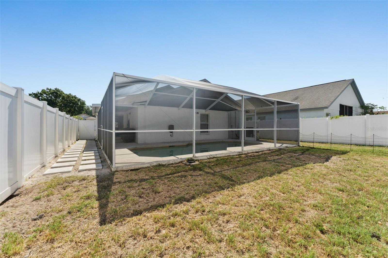
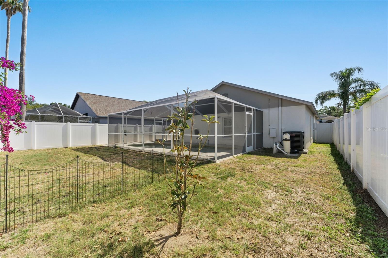
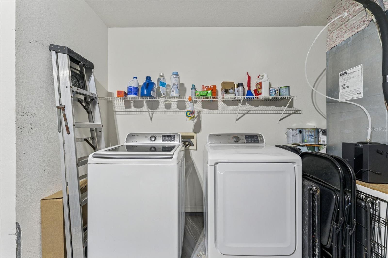
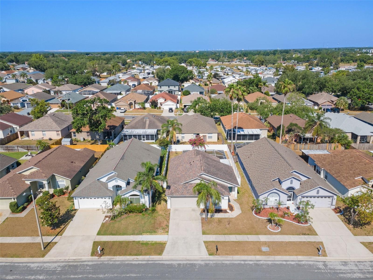
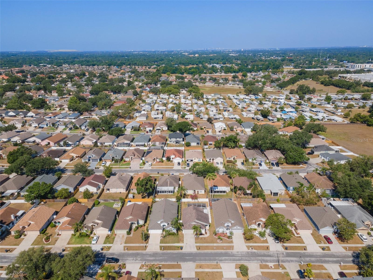
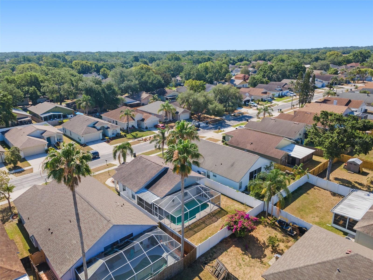
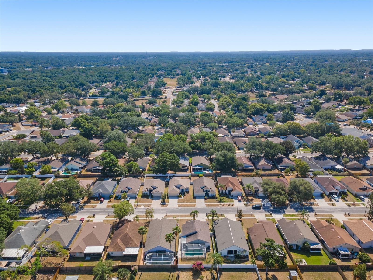
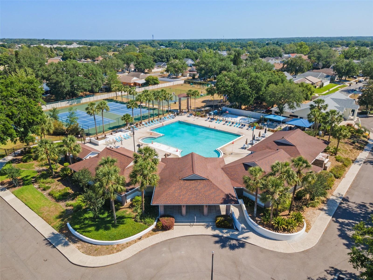
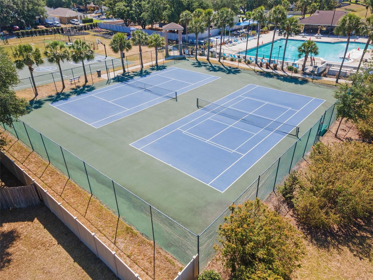
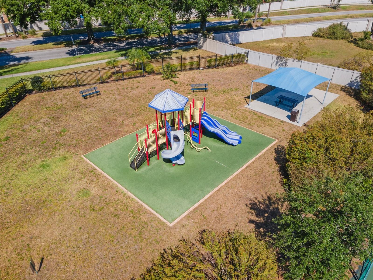
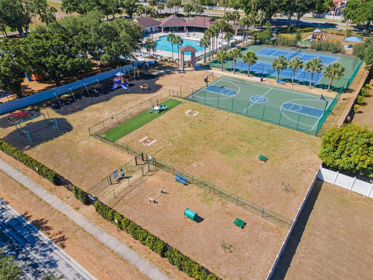
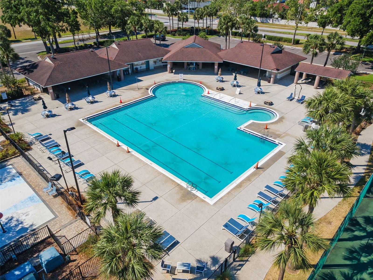
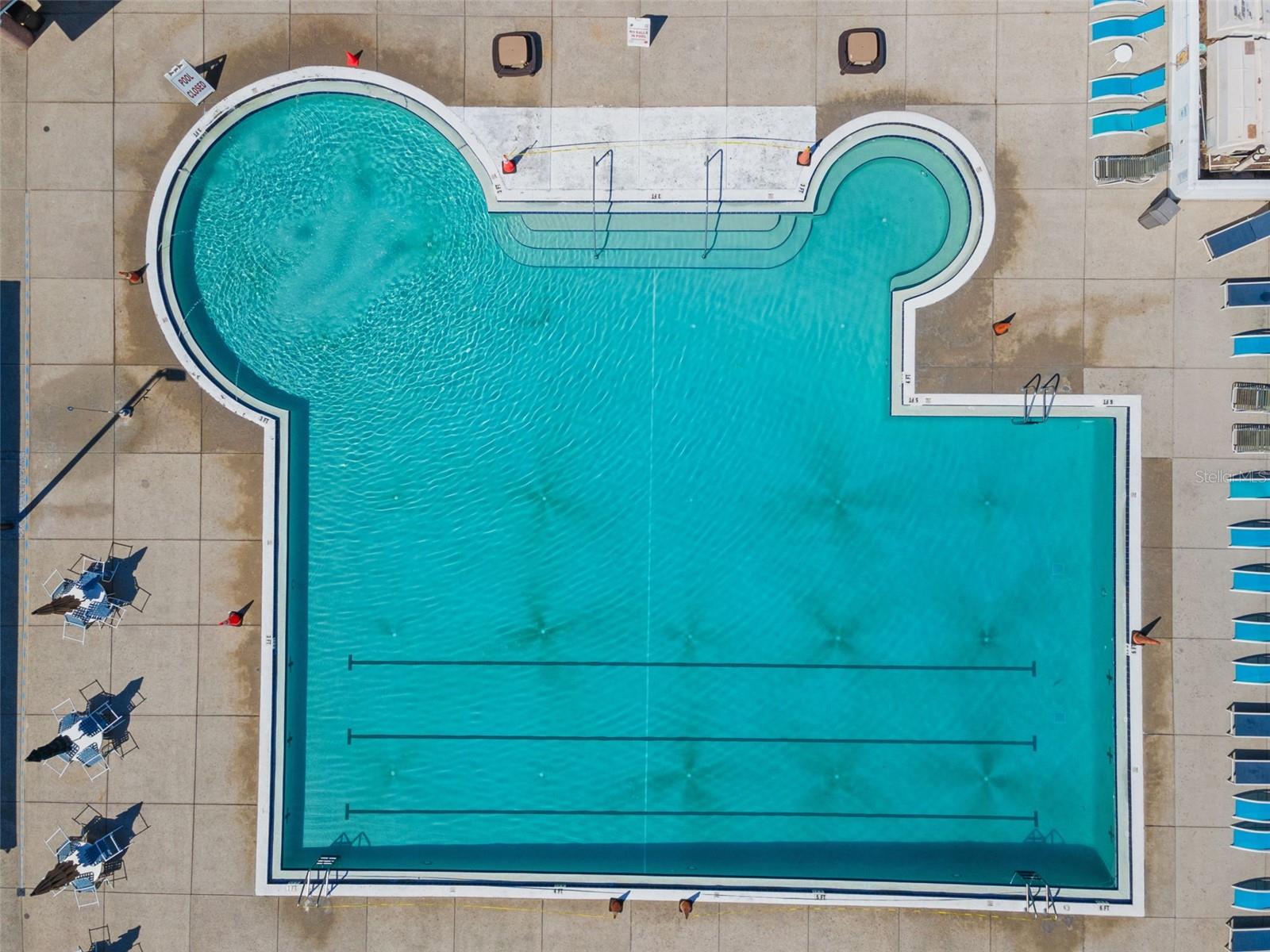
- MLS#: TB8381297 ( Residential )
- Street Address: 518 Royal Ridge Street
- Viewed: 4
- Price: $399,000
- Price sqft: $207
- Waterfront: No
- Year Built: 1997
- Bldg sqft: 1930
- Bedrooms: 3
- Total Baths: 2
- Full Baths: 2
- Garage / Parking Spaces: 2
- Days On Market: 21
- Additional Information
- Geolocation: 27.9313 / -82.2571
- County: HILLSBOROUGH
- City: VALRICO
- Zipcode: 33594
- Subdivision: Brentwood Hills Tr A
- Elementary School: Brooker HB
- Middle School: Burns HB
- High School: Brandon HB
- Provided by: REAL BROKER, LLC
- Contact: Vanessa Solis
- 855-450-0442

- DMCA Notice
-
DescriptionThis beautifully updated pool home has everything youve been looking forand more! Step inside and enjoy the bright, open concept floor plan that connects the spacious living room and kitchen, perfect for everyday living or gatherings. Natural light floods the home, especially through the large kitchen window, making the space feel warm and inviting all day long. Love spending time outside? The screened in lanai and sparkling pool offer the ideal spot for relaxing weekends or entertaining guests. And with a fully fenced backyard and covered patio, theres plenty of room to host get togethers, play, or grill outrain or shine! The primary suite is oversized and cozy, complete with dual closets, and a bathroom built for comfort and storage. Youll love the brand new vinyl plank flooring throughout, plus peace of mind knowing the roof is just 5 years old, HVAC only 1 year old, and water heater 3 years old. A metered irrigation system helps keep your lawn green and gorgeous all year. But the real gem? The incredible community amenities! Youll have access to a resort style pool, splash pad, soccer field, basketball and tennis courts, playground, and dog parkplenty to keep everyone entertained without ever leaving the neighborhood! Located in the heart of Valrico, you're just minutes from grocery stores, home improvement shops, gyms, restaurants, and more. This home is the perfect blend of comfort, community, and convenienceschedule your private tour today!
All
Similar
Features
Appliances
- Dishwasher
- Disposal
- Dryer
- Electric Water Heater
- Refrigerator
- Washer
Home Owners Association Fee
- 210.00
Association Name
- McNeil Management Services
Carport Spaces
- 0.00
Close Date
- 0000-00-00
Cooling
- Central Air
Country
- US
Covered Spaces
- 0.00
Exterior Features
- Lighting
- Sidewalk
- Sliding Doors
- Sprinkler Metered
Flooring
- Vinyl
Garage Spaces
- 2.00
Heating
- Central
High School
- Brandon-HB
Insurance Expense
- 0.00
Interior Features
- High Ceilings
- Open Floorplan
Legal Description
- BRENTWOOD HILLS TRACT A UNIT 2 PHASE 1 LOT 25 BLOCK 3
Levels
- One
Living Area
- 1430.00
Middle School
- Burns-HB
Area Major
- 33594 - Valrico
Net Operating Income
- 0.00
Occupant Type
- Owner
Open Parking Spaces
- 0.00
Other Expense
- 0.00
Parcel Number
- U-25-29-20-2FU-000003-00025.0
Pets Allowed
- Yes
Pool Features
- In Ground
Possession
- Negotiable
Property Condition
- Completed
Property Type
- Residential
Roof
- Shingle
School Elementary
- Brooker-HB
Sewer
- Public Sewer
Tax Year
- 2024
Township
- 29
Utilities
- Cable Available
- Electricity Connected
- Sewer Connected
- Water Connected
Virtual Tour Url
- https://www.propertypanorama.com/instaview/stellar/TB8381297
Water Source
- Public
Year Built
- 1997
Zoning Code
- PD
Listing Data ©2025 Greater Fort Lauderdale REALTORS®
Listings provided courtesy of The Hernando County Association of Realtors MLS.
Listing Data ©2025 REALTOR® Association of Citrus County
Listing Data ©2025 Royal Palm Coast Realtor® Association
The information provided by this website is for the personal, non-commercial use of consumers and may not be used for any purpose other than to identify prospective properties consumers may be interested in purchasing.Display of MLS data is usually deemed reliable but is NOT guaranteed accurate.
Datafeed Last updated on May 24, 2025 @ 12:00 am
©2006-2025 brokerIDXsites.com - https://brokerIDXsites.com
Sign Up Now for Free!X
Call Direct: Brokerage Office: Mobile: 352.442.9386
Registration Benefits:
- New Listings & Price Reduction Updates sent directly to your email
- Create Your Own Property Search saved for your return visit.
- "Like" Listings and Create a Favorites List
* NOTICE: By creating your free profile, you authorize us to send you periodic emails about new listings that match your saved searches and related real estate information.If you provide your telephone number, you are giving us permission to call you in response to this request, even if this phone number is in the State and/or National Do Not Call Registry.
Already have an account? Login to your account.
