Share this property:
Contact Julie Ann Ludovico
Schedule A Showing
Request more information
- Home
- Property Search
- Search results
- 2512 Rustic Oaks Drive, LUTZ, FL 33559
Property Photos
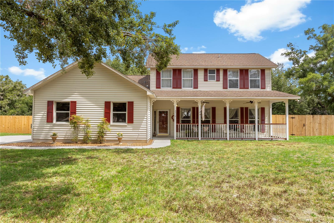

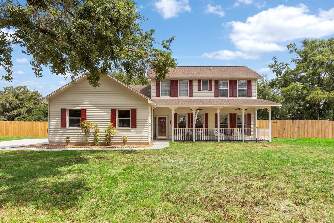
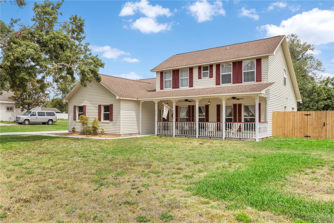
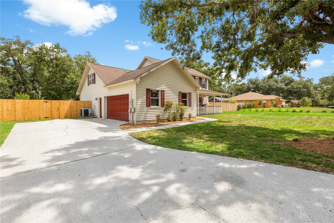
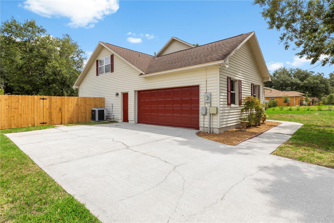
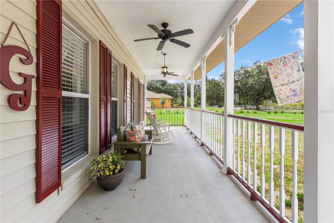
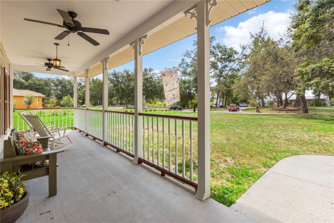
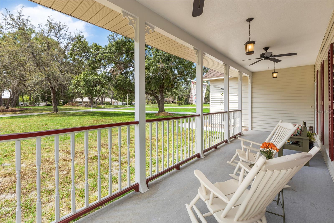
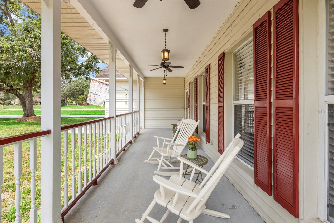
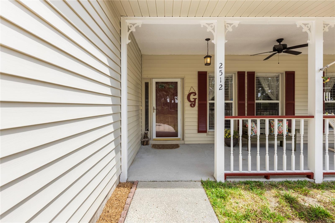
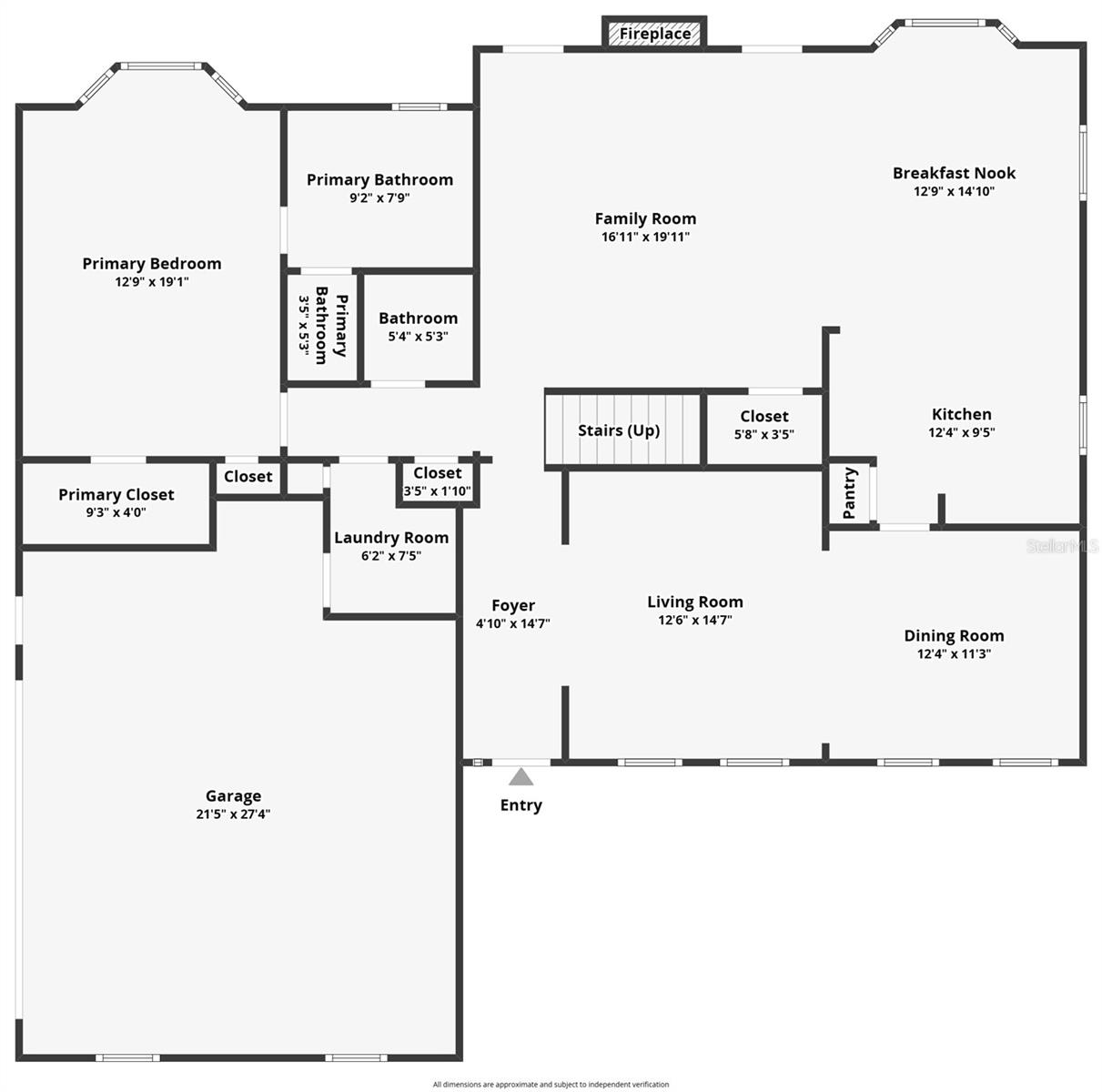
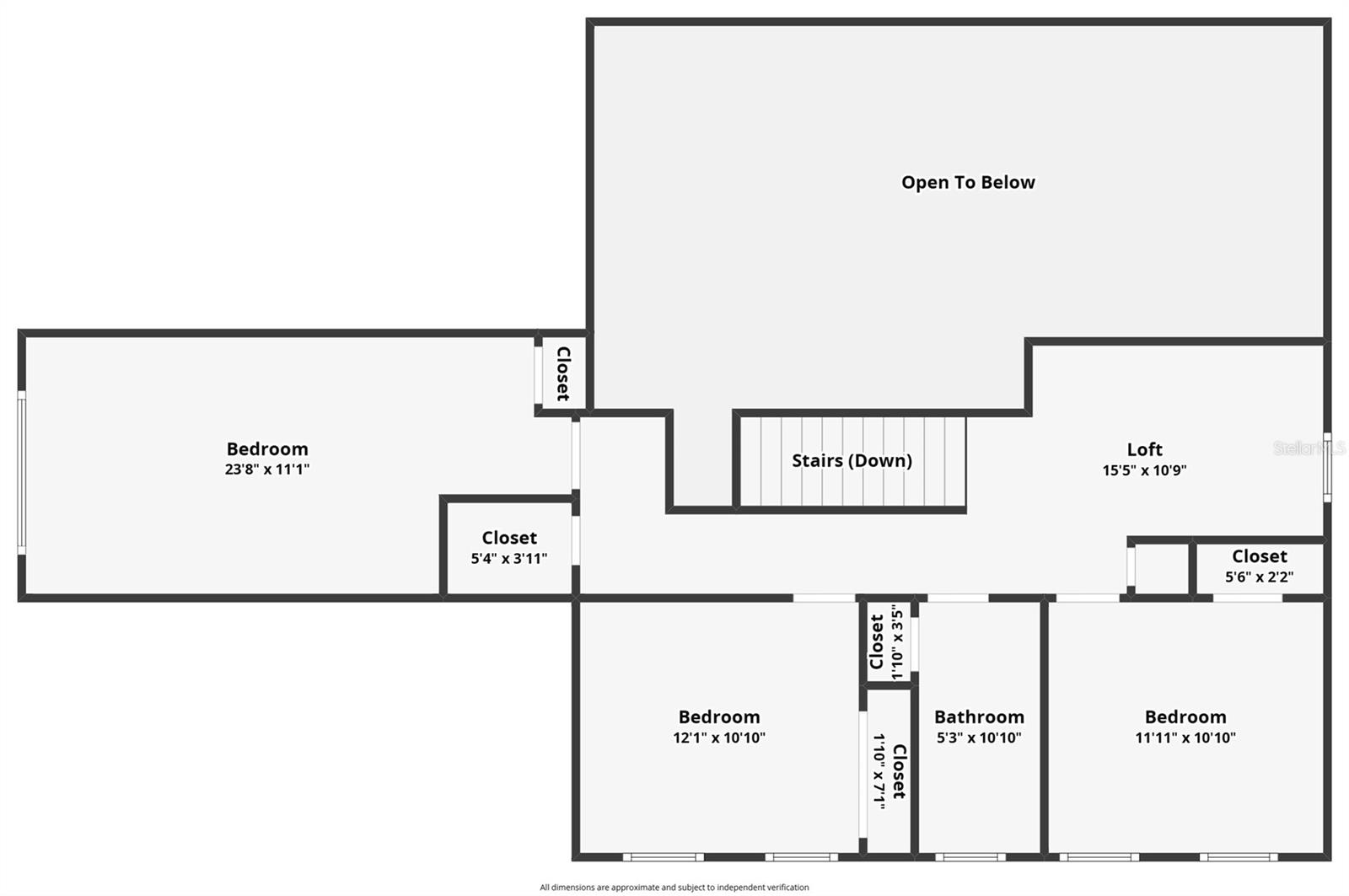
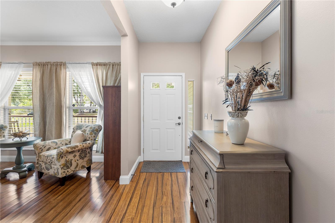
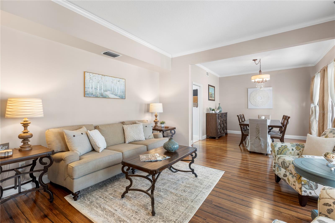
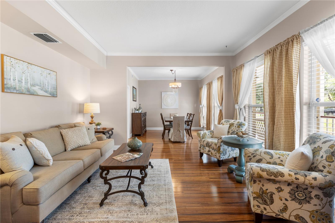
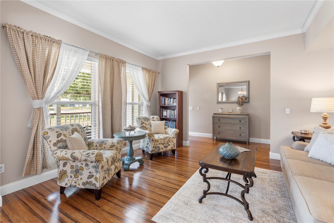
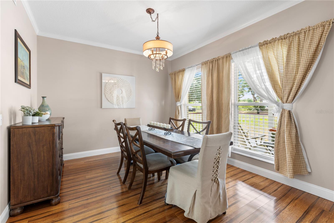
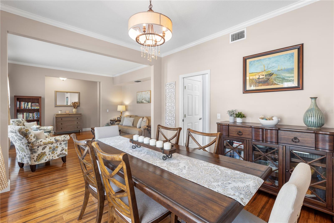
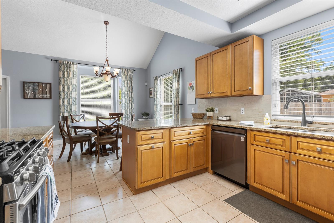
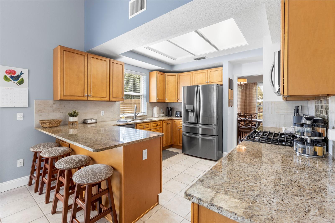
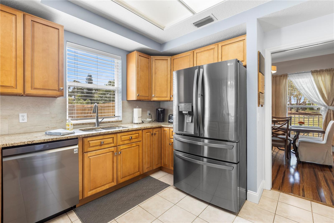
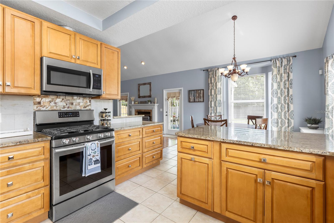
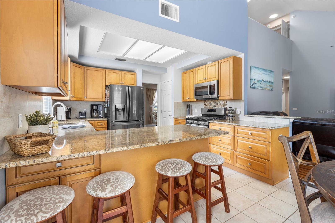
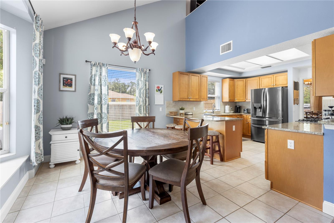
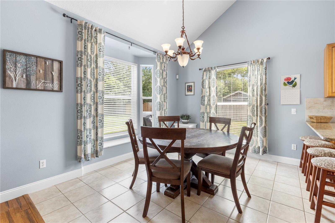
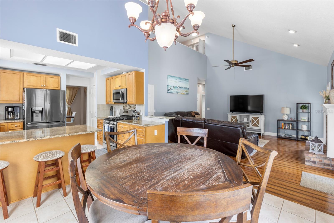
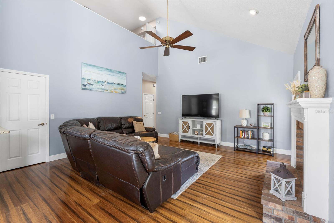
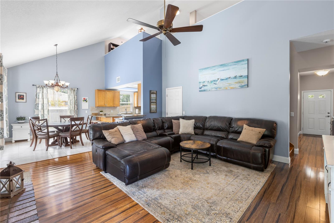
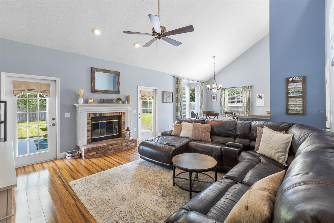
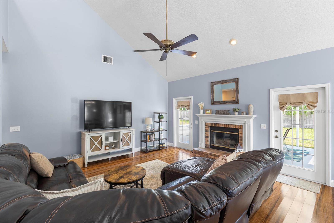
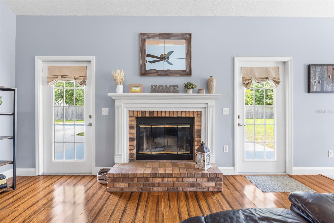
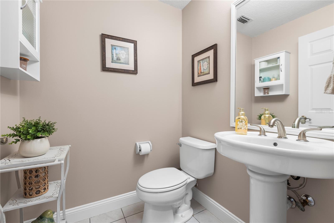
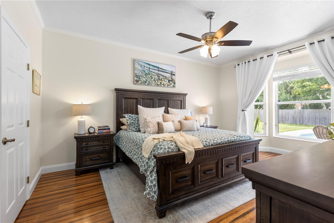
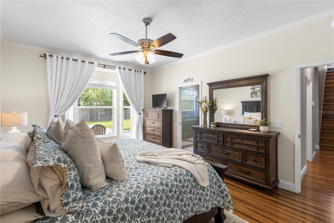
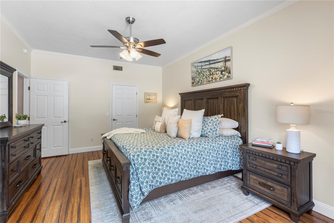
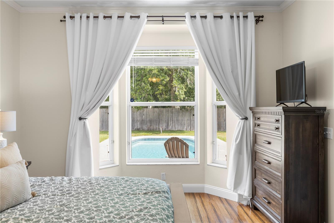
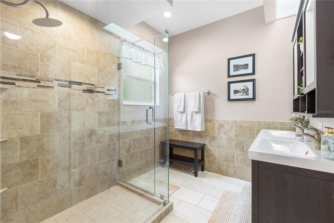
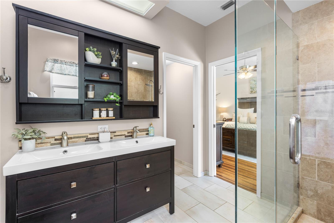
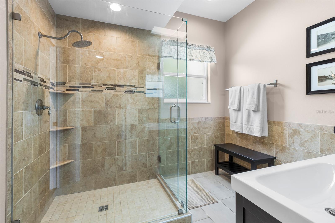
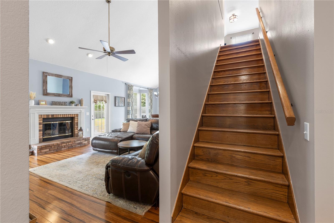
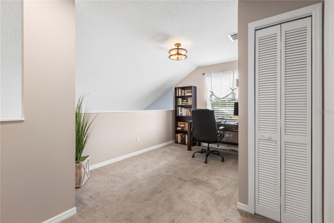

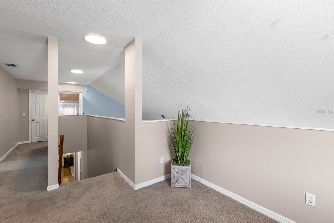
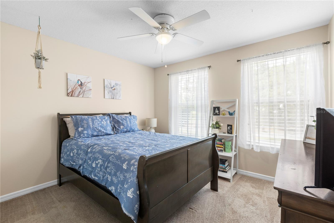
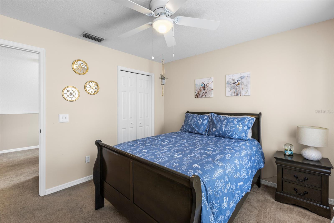
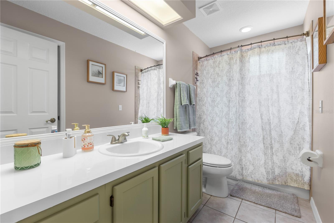
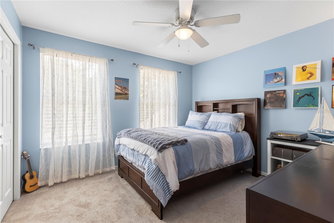
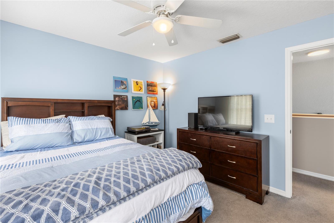
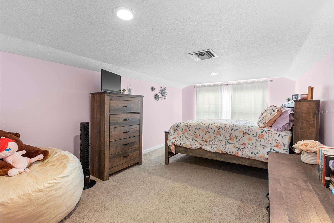
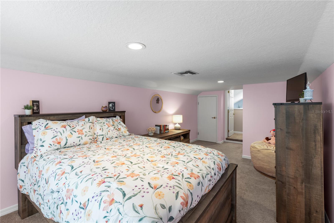
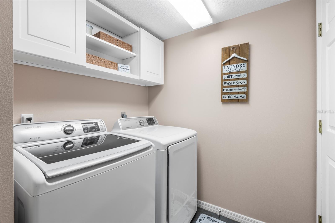
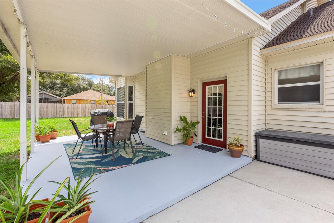
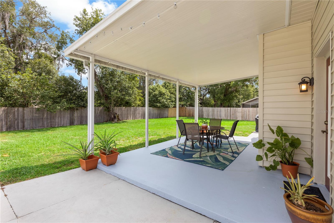
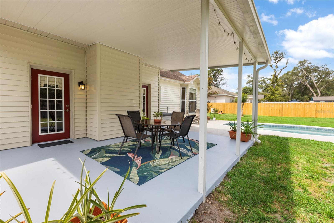
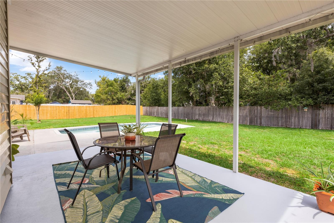
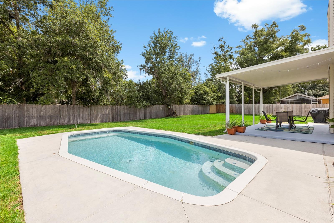
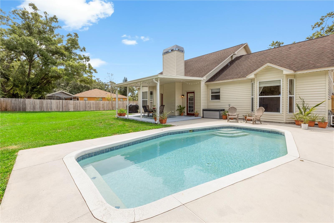
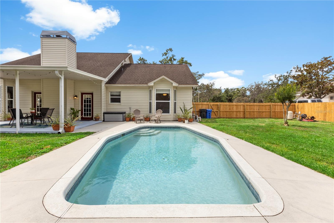
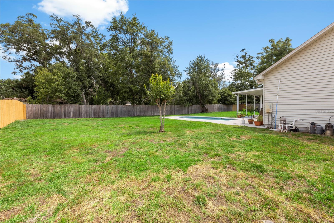
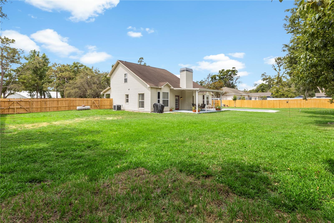
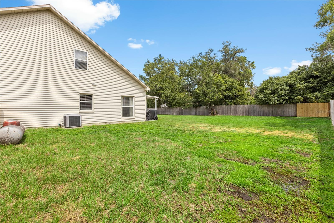
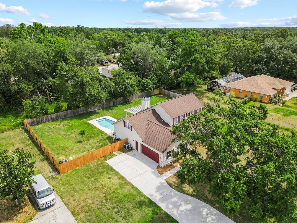
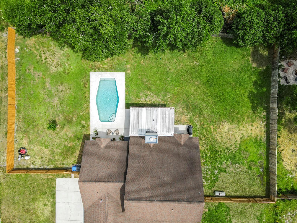
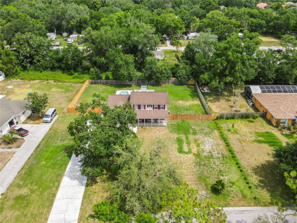
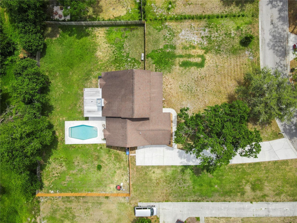
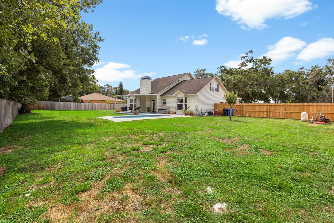
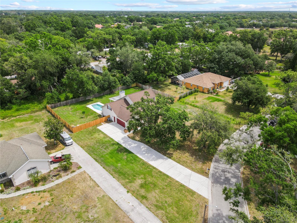
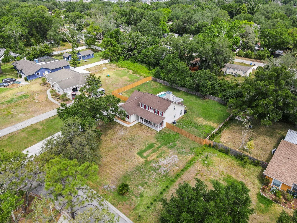
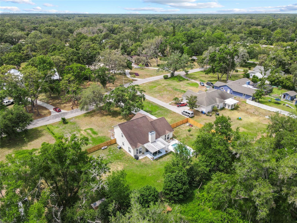
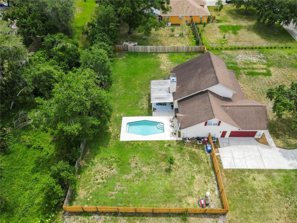
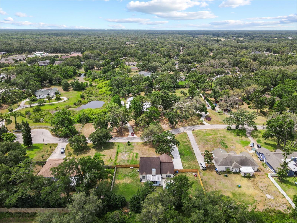
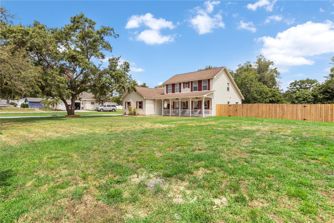
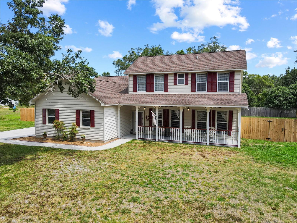







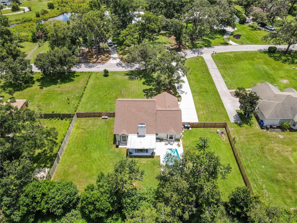
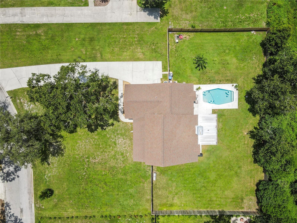
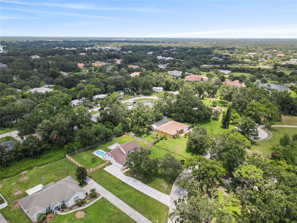
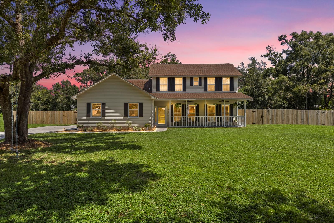
- MLS#: TB8381342 ( Residential )
- Street Address: 2512 Rustic Oaks Drive
- Viewed: 69
- Price: $625,000
- Price sqft: $170
- Waterfront: No
- Year Built: 1995
- Bldg sqft: 3668
- Bedrooms: 4
- Total Baths: 3
- Full Baths: 2
- 1/2 Baths: 1
- Days On Market: 96
- Additional Information
- Geolocation: 28.1623 / -82.4277
- County: HILLSBOROUGH
- City: LUTZ
- Zipcode: 33559
- Subdivision: Country Oaks
- Elementary School: Lutz
- Middle School: Liberty
- High School: Freedom
- Provided by: KELLER WILLIAMS TAMPA PROP.

- DMCA Notice
-
DescriptionSeller is offering a $15,000 credit with an acceptable offer! Apply it to buy down your interest rate for lower monthly payments, cover closing costs, or split it between both options. This is a rare chance to save thousands upfront and long term, dont let it pass you by! Step into a rare blend of comfort, privacy, and convenience on nearly three quarters of an acre in lutz. Nestled at the end of a quiet cul de sac in country oaks, a private enclave of just 15 homes, this beautifully updated 4 bedroom, 2. 5 bath pool home offers space, serenity, and flexibility, with no hoa or cdd. Whether you're hosting weekend pool parties or enjoying quiet evenings on the expansive front porch, this property is designed for both everyday ease and memorable moments. Inside, the open layout is filled with natural light, soaring vaulted ceilings, and rich bamboo flooring that adds warmth throughout the main living areas. The remodeled kitchen features solid wood cabinetry, stone countertops, stainless steel appliances, including a gas stove, ceramic tile flooring, and a breakfast bar that opens to the family room and dining nook. A cozy wood burning fireplace creates the perfect centerpiece for gatherings. The first floor primary suite includes a large bay window, walk in closet, and a beautifully updated bathroom with dual vanities and a walk in shower. Upstairs, you'll find three additional bedrooms, a full bath, and a versatile loft, ideal for a home office, study nook, or playroom. Step outside and enjoy the florida lifestyle year round in your private backyard retreat, complete with a sparkling pool, a large fenced yard, and plenty of space to relax and entertain. No need for off site boat or rv storage anymore, theres more than enough room to park your boat, rv, or recreational toys right at home!! Located just minutes from top rated schools, sr 54, i 75, shopping, dining, and usf, this home offers the perfect blend of peaceful country living and everyday convenience. Homes in this quiet, established neighborhood rarely come available, dont miss the chance to make this one yours.
All
Similar
Features
Appliances
- Dishwasher
- Disposal
- Gas Water Heater
- Range
- Refrigerator
Home Owners Association Fee
- 0.00
Carport Spaces
- 0.00
Close Date
- 0000-00-00
Cooling
- Central Air
Country
- US
Covered Spaces
- 0.00
Exterior Features
- Other
Fencing
- Wood
Flooring
- Bamboo
- Carpet
- Tile
Furnished
- Unfurnished
Garage Spaces
- 2.00
Heating
- Central
- Electric
High School
- Freedom-HB
Insurance Expense
- 0.00
Interior Features
- Ceiling Fans(s)
- Crown Molding
- Eat-in Kitchen
- High Ceilings
- Kitchen/Family Room Combo
- Living Room/Dining Room Combo
- Primary Bedroom Main Floor
- Solid Surface Counters
- Split Bedroom
- Stone Counters
- Vaulted Ceiling(s)
- Walk-In Closet(s)
Legal Description
- COUNTRY OAKS LOT 6
Levels
- Two
Living Area
- 2519.00
Lot Features
- Cul-De-Sac
- Flood Insurance Required
- Oversized Lot
- Street Dead-End
- Paved
Middle School
- Liberty-HB
Area Major
- 33559 - Lutz
Net Operating Income
- 0.00
Occupant Type
- Owner
Open Parking Spaces
- 0.00
Other Expense
- 0.00
Parcel Number
- U-05-27-19-19E-000000-00006.0
Parking Features
- Driveway
- Garage Door Opener
- Garage Faces Side
- Oversized
Pets Allowed
- Cats OK
- Dogs OK
- Yes
Pool Features
- Deck
- Gunite
- In Ground
Possession
- Close Of Escrow
Property Type
- Residential
Roof
- Shingle
School Elementary
- Lutz-HB
Sewer
- Septic Tank
Style
- Colonial
Tax Year
- 2024
Township
- 27
Utilities
- Cable Available
- Cable Connected
- Electricity Available
- Electricity Connected
- Propane
- Public
View
- Pool
- Trees/Woods
Views
- 69
Virtual Tour Url
- https://www.zillow.com/view-imx/6349a2ef-c06a-4dcc-bc59-8fa1dc5a5503?setAttribution=mls&wl=true&initialViewType=pano&utm_source=dashboard
Water Source
- Well
Year Built
- 1995
Zoning Code
- RSC-2
Listing Data ©2025 Greater Fort Lauderdale REALTORS®
Listings provided courtesy of The Hernando County Association of Realtors MLS.
Listing Data ©2025 REALTOR® Association of Citrus County
Listing Data ©2025 Royal Palm Coast Realtor® Association
The information provided by this website is for the personal, non-commercial use of consumers and may not be used for any purpose other than to identify prospective properties consumers may be interested in purchasing.Display of MLS data is usually deemed reliable but is NOT guaranteed accurate.
Datafeed Last updated on August 11, 2025 @ 12:00 am
©2006-2025 brokerIDXsites.com - https://brokerIDXsites.com
Sign Up Now for Free!X
Call Direct: Brokerage Office: Mobile: 352.442.9386
Registration Benefits:
- New Listings & Price Reduction Updates sent directly to your email
- Create Your Own Property Search saved for your return visit.
- "Like" Listings and Create a Favorites List
* NOTICE: By creating your free profile, you authorize us to send you periodic emails about new listings that match your saved searches and related real estate information.If you provide your telephone number, you are giving us permission to call you in response to this request, even if this phone number is in the State and/or National Do Not Call Registry.
Already have an account? Login to your account.
