Share this property:
Contact Julie Ann Ludovico
Schedule A Showing
Request more information
- Home
- Property Search
- Search results
- 4949 Marble Springs Circle, WIMAUMA, FL 33598
Property Photos
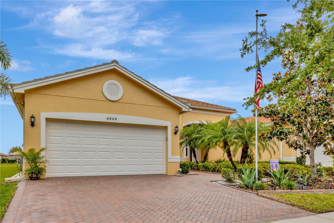

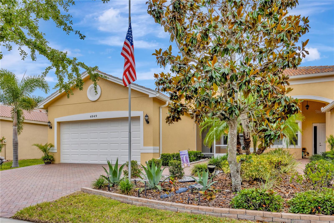
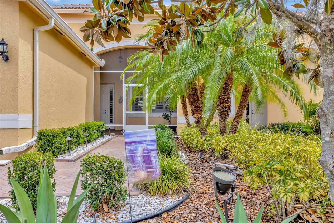
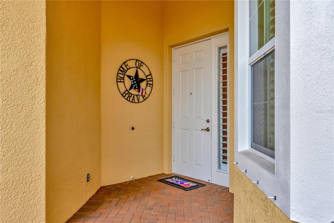
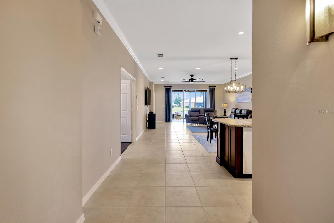
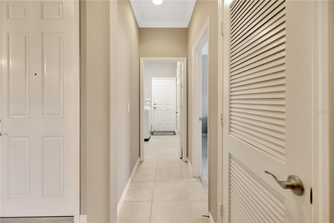
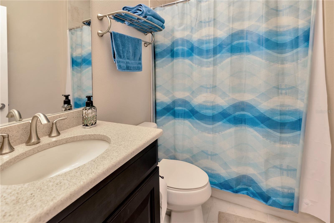
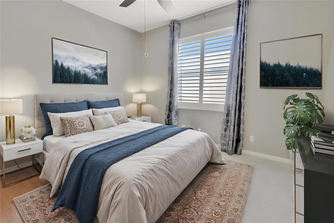
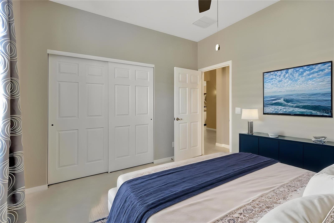
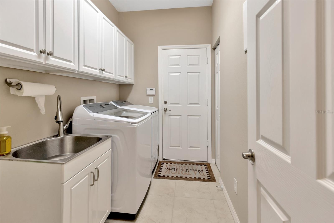
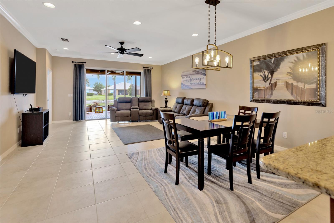
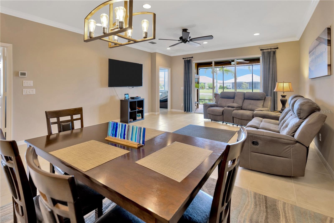
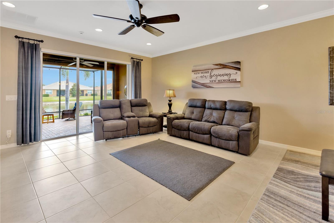
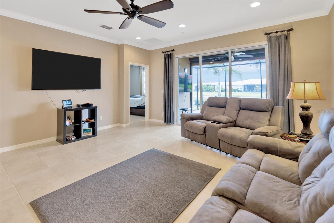
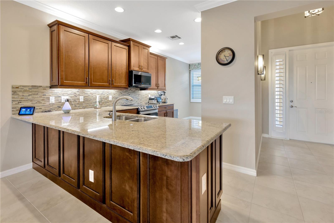
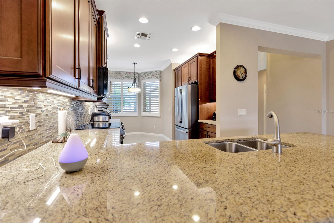
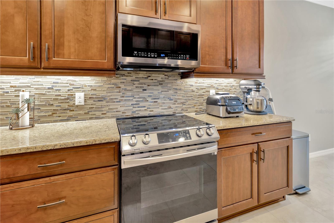
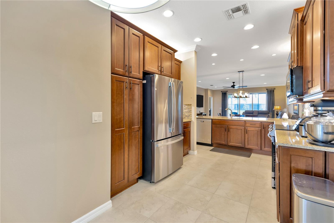
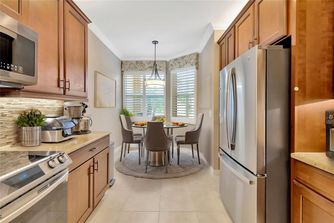
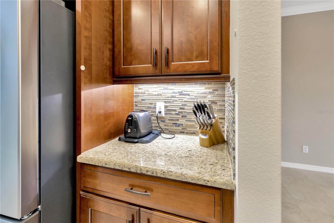
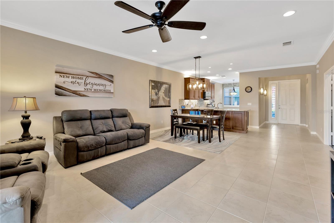
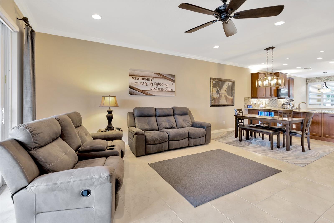
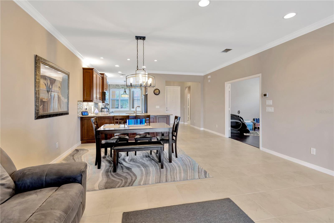
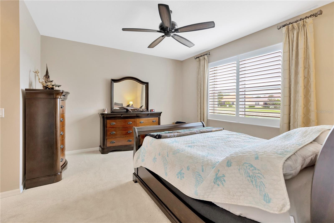
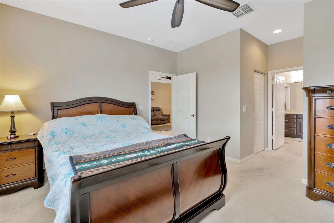
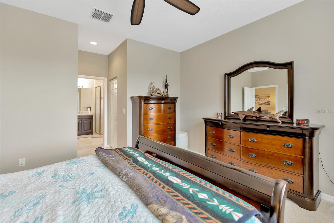
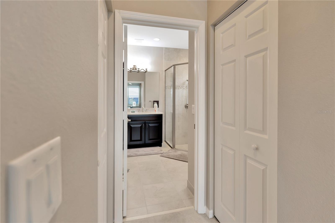
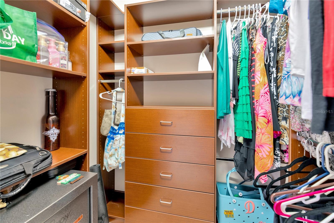
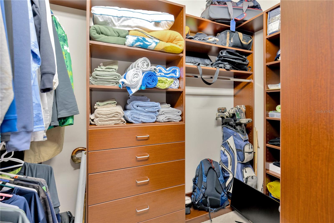
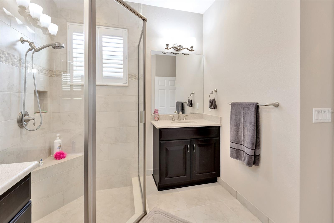
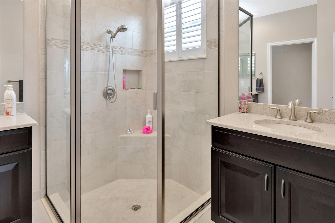
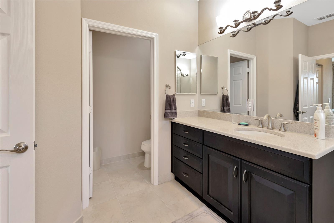
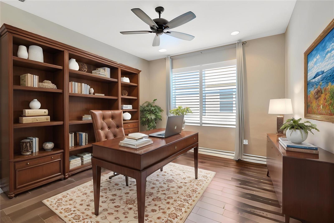
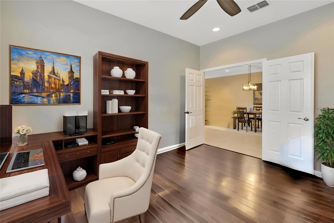
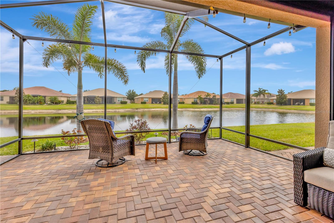
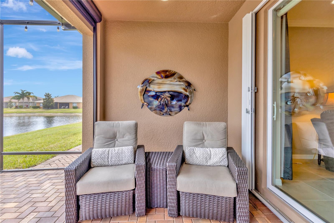
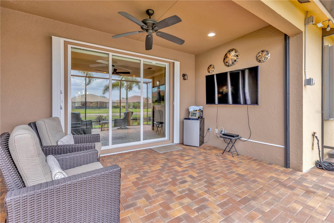
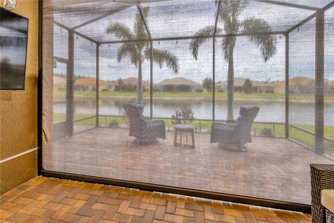
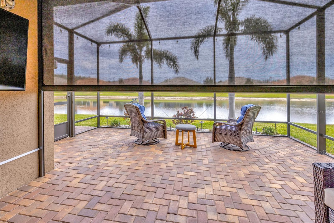
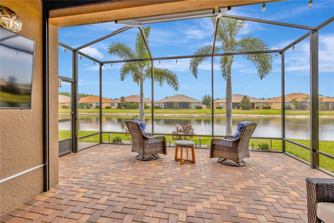
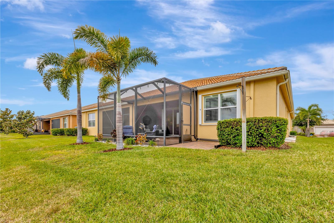
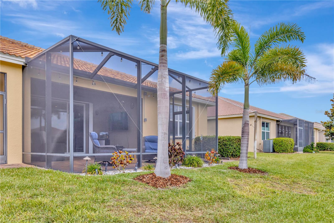
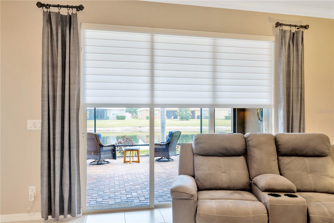
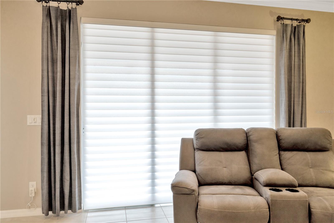
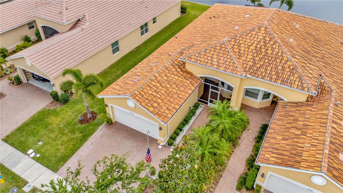
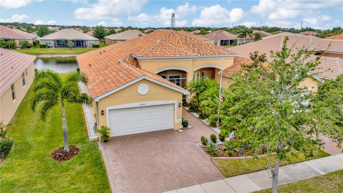
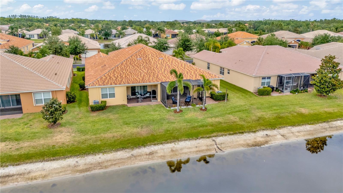
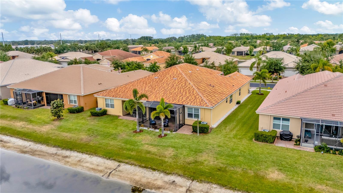
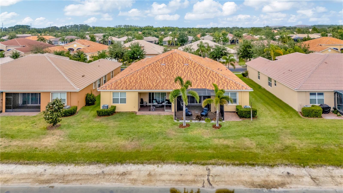
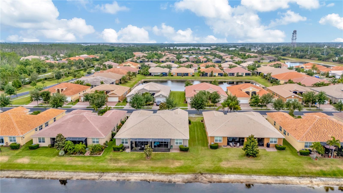
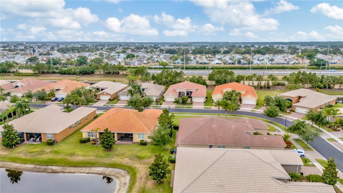
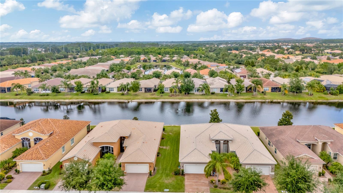
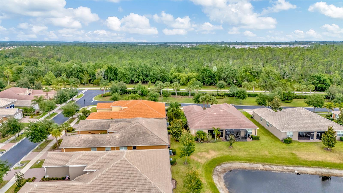
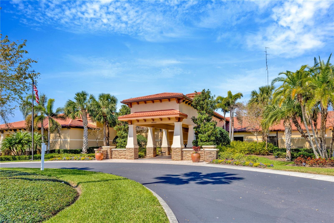
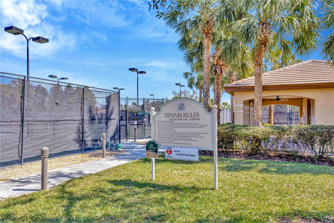
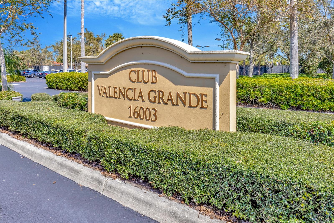
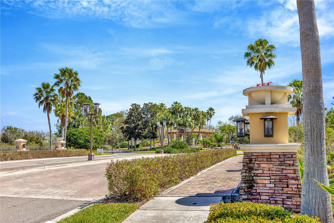
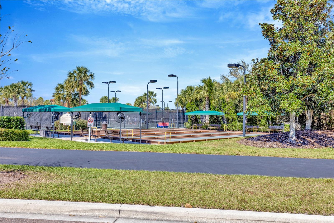
- MLS#: TB8381343 ( Residential )
- Street Address: 4949 Marble Springs Circle
- Viewed: 5
- Price: $360,000
- Price sqft: $146
- Waterfront: No
- Year Built: 2016
- Bldg sqft: 2468
- Bedrooms: 2
- Total Baths: 2
- Full Baths: 2
- Days On Market: 135
- Additional Information
- Geolocation: 27.725 / -82.3326
- County: HILLSBOROUGH
- City: WIMAUMA
- Zipcode: 33598
- Subdivision: Valencia Lakes
- Elementary School: Reddick
- Middle School: Eisenhower
- High School: Sumner
- Provided by: RE/MAX REALTY UNLIMITED

- DMCA Notice
-
DescriptionOne or more photo(s) has been virtually staged. ?? Live the Florida Dream in Valencia Lakes A Lifestyle You Deserve Awaits! ??? Welcome to your own slice of paradise in the highly sought after 55+ resort style community of Valencia Lakes. This meticulously maintained 2 bedroom, 2 bath + den villa isnt just a houseits your next chapter of comfort, connection, and carefree living. As you arrive, the brick paver driveway, screened front porch, and lush curb appeal welcome you home with warmth and charm. Inside, youll discover a light filled, open concept layout thats perfect for both quiet mornings and lively gatherings with friends. ?? The heart of the homeyour gourmet kitchenhas it all: Gleaming granite countertops Upgraded cabinetry with slide out drawers Crown molding and stainless steel appliances A large center island and cozy breakfast nook This space is designed to inspire whether you're making coffee or entertaining guests. ??? Retreat to your spacious primary suite featuring: California Closets in dual custom walk ins Plush carpeting and a sitting area A spa inspired ensuite with granite topped dual vanities and a walk in shower Your guests will love the private second bedroom and bath, tucked away for quiet comfort. ??? Need a home office or creative retreat? The den with French doors and engineered wood flooring gives you the flexibility to live the lifestyle youve dreamed of. ? Upgrades That Elevate Everyday Living: Electric hurricane shutters + accordion shutters for lanai & bedrooms Soft water system + hot water pump for instant comfort Plantation shutters, fresh interior/exterior paint, and enhanced lighting Overhead garage storage, added exterior outlets, and new appliances Home warranty on appliances, plumbing, and electric 10' x 20' screened lanai with pond views + outdoor lightingyour private oasis for morning coffee or sunset cocktails ?? Resort Style Amenities Just Steps Away Valencia Lakes is more than a communityits a lifestyle. Enjoy a clubhouse, resort style pool, tennis & pickleball courts, fitness center, dog parks, walking trails, and a full time activities director curating daily events and fun. ?? Conveniently Located near Tampa, I 75, top medical facilities, dining, shopping, and Floridas stunning Gulf Coast beachesthis is where your best life begins. ?? If youre looking for a move in ready home in a vibrant, active, and welcoming communitythis is your moment. ?? Call today to schedule your private tour and start living your Florida dream in Valencia Lakes!
All
Similar
Features
Appliances
- Dryer
- Microwave
- Washer
Home Owners Association Fee
- 1900.00
Home Owners Association Fee Includes
- Pool
- Maintenance Structure
- Maintenance Grounds
- Management
- Private Road
- Recreational Facilities
- Sewer
- Trash
Association Name
- Castle Group
Association Phone
- 813-634-6800
Carport Spaces
- 0.00
Close Date
- 0000-00-00
Cooling
- Central Air
Country
- US
Covered Spaces
- 0.00
Exterior Features
- Hurricane Shutters
- Lighting
- Rain Gutters
- Sliding Doors
Flooring
- Brick
- Carpet
- Tile
- Wood
Garage Spaces
- 2.00
Heating
- Central
- Electric
High School
- Sumner High School
Insurance Expense
- 0.00
Interior Features
- Ceiling Fans(s)
- Crown Molding
- Eat-in Kitchen
- Living Room/Dining Room Combo
- Open Floorplan
- Primary Bedroom Main Floor
- Solid Wood Cabinets
- Stone Counters
- Thermostat
- Walk-In Closet(s)
Legal Description
- VALENCIA LAKES TRACT N LOT 136
Levels
- One
Living Area
- 1747.00
Lot Features
- Landscaped
- Sidewalk
- Paved
- Private
Middle School
- Eisenhower-HB
Area Major
- 33598 - Wimauma
Net Operating Income
- 0.00
Occupant Type
- Owner
Open Parking Spaces
- 0.00
Other Expense
- 0.00
Parcel Number
- U-05-32-20-A0Z-000000-00136.0
Parking Features
- Driveway
Pets Allowed
- Yes
Possession
- Close Of Escrow
Property Type
- Residential
Roof
- Tile
School Elementary
- Reddick Elementary School
Sewer
- Public Sewer
Style
- Mediterranean
- Traditional
Tax Year
- 2024
Township
- 32
Utilities
- BB/HS Internet Available
- Electricity Connected
- Fiber Optics
- Public
- Underground Utilities
- Water Connected
Virtual Tour Url
- https://www.propertypanorama.com/instaview/stellar/TB8381343
Water Source
- Public
Year Built
- 2016
Zoning Code
- PD
Listing Data ©2025 Greater Fort Lauderdale REALTORS®
Listings provided courtesy of The Hernando County Association of Realtors MLS.
Listing Data ©2025 REALTOR® Association of Citrus County
Listing Data ©2025 Royal Palm Coast Realtor® Association
The information provided by this website is for the personal, non-commercial use of consumers and may not be used for any purpose other than to identify prospective properties consumers may be interested in purchasing.Display of MLS data is usually deemed reliable but is NOT guaranteed accurate.
Datafeed Last updated on September 15, 2025 @ 12:00 am
©2006-2025 brokerIDXsites.com - https://brokerIDXsites.com
Sign Up Now for Free!X
Call Direct: Brokerage Office: Mobile: 352.442.9386
Registration Benefits:
- New Listings & Price Reduction Updates sent directly to your email
- Create Your Own Property Search saved for your return visit.
- "Like" Listings and Create a Favorites List
* NOTICE: By creating your free profile, you authorize us to send you periodic emails about new listings that match your saved searches and related real estate information.If you provide your telephone number, you are giving us permission to call you in response to this request, even if this phone number is in the State and/or National Do Not Call Registry.
Already have an account? Login to your account.
