Share this property:
Contact Julie Ann Ludovico
Schedule A Showing
Request more information
- Home
- Property Search
- Search results
- 4815 Barnstead Drive, RIVERVIEW, FL 33578
Property Photos
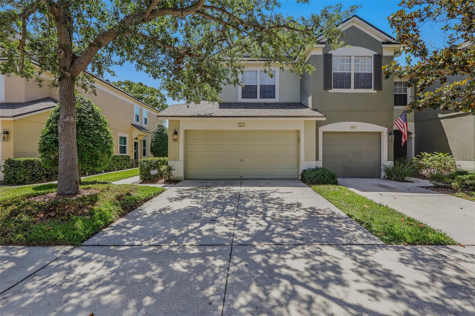

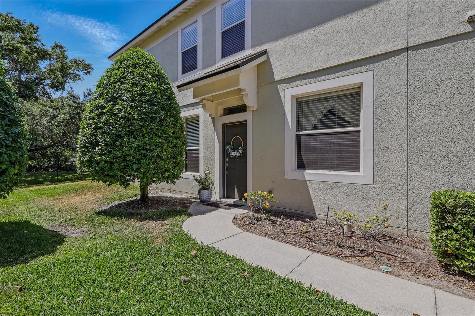
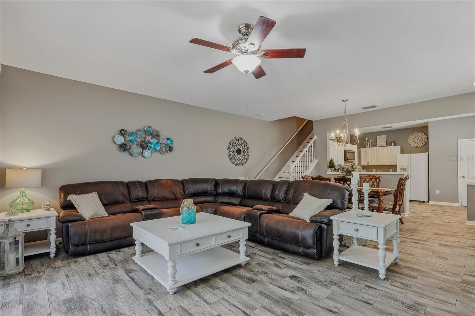
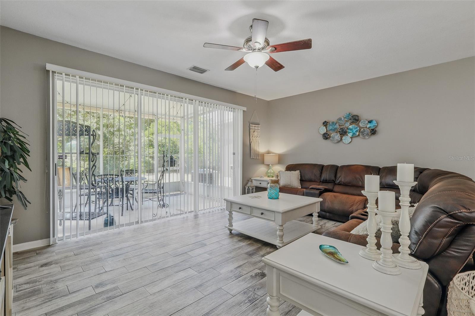
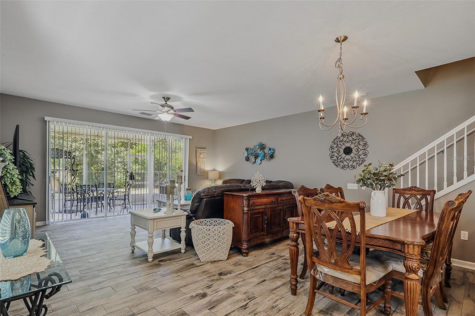
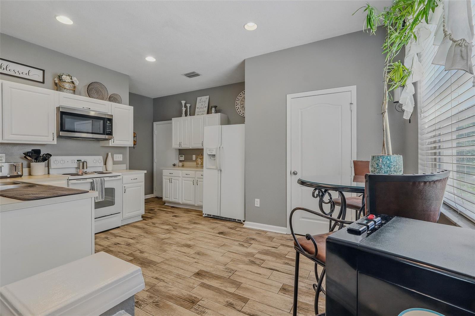
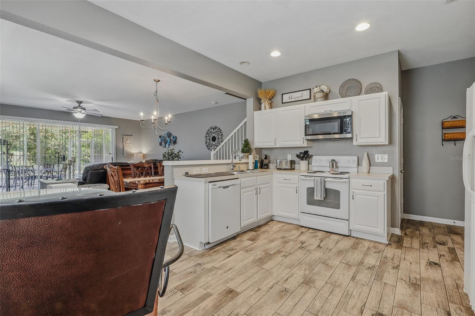
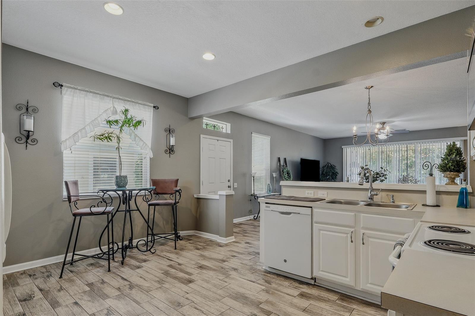
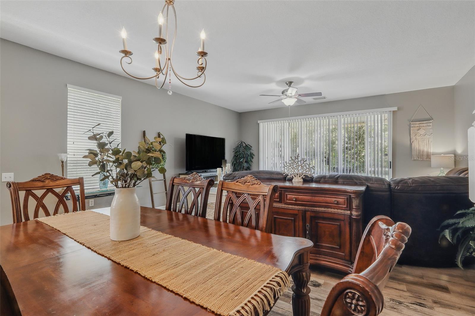
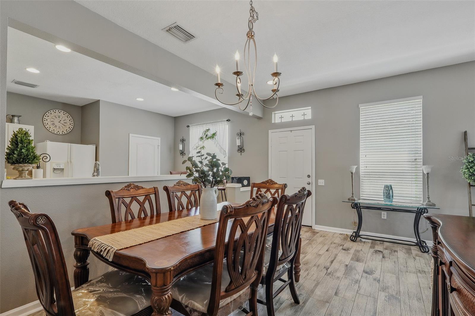
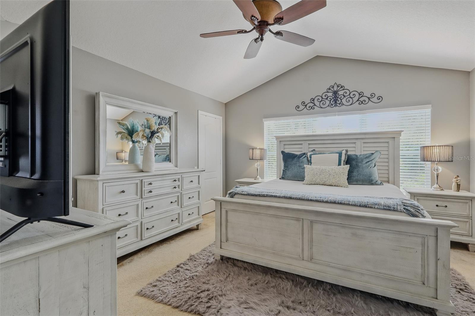
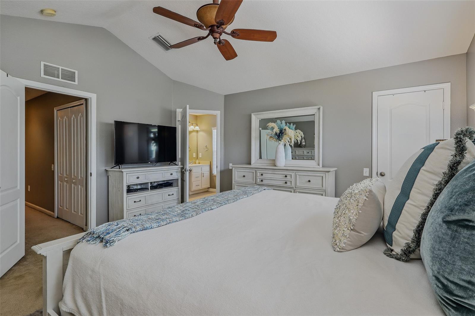
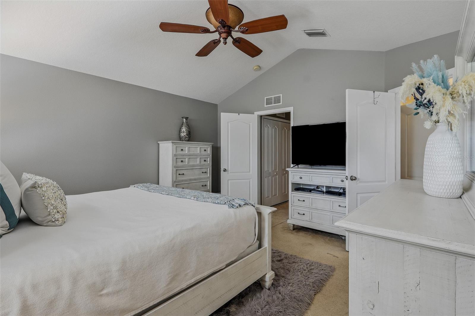
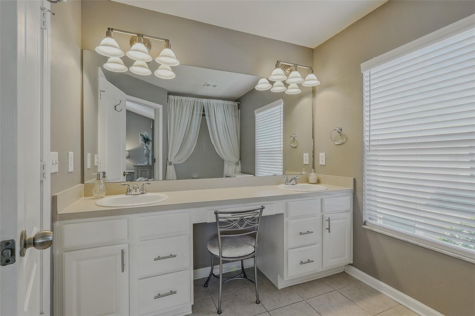
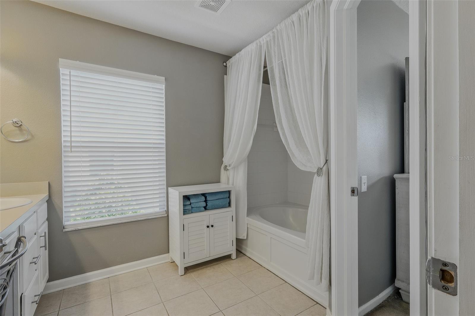
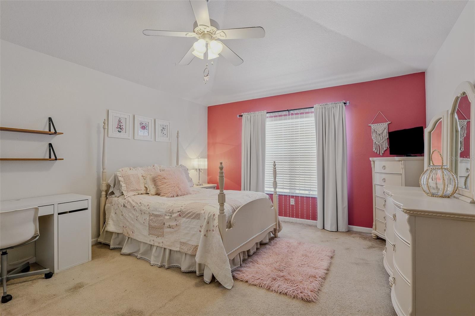
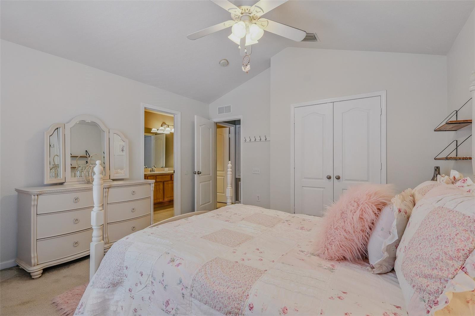
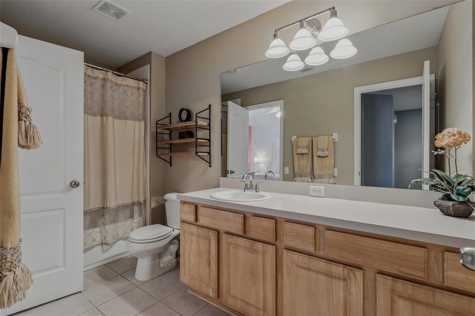
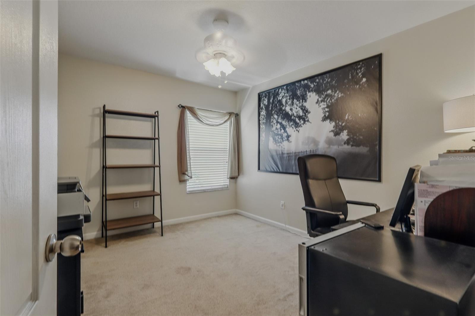
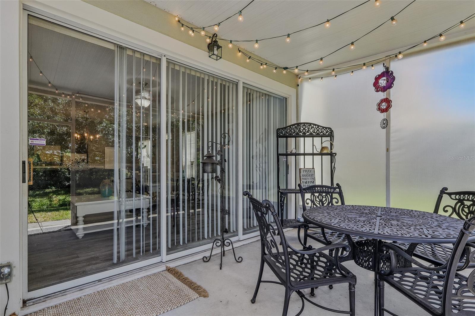
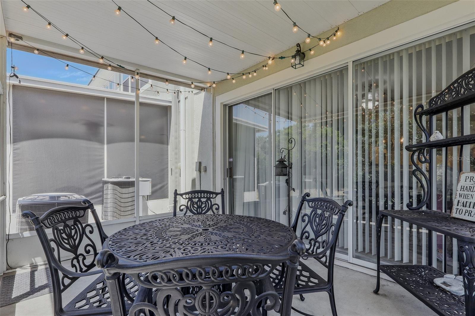
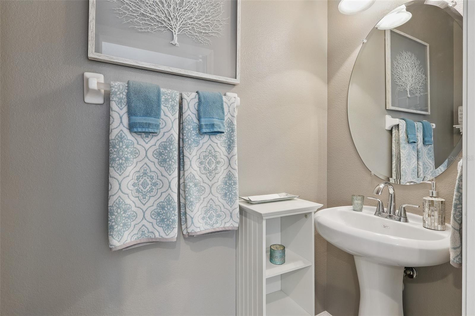
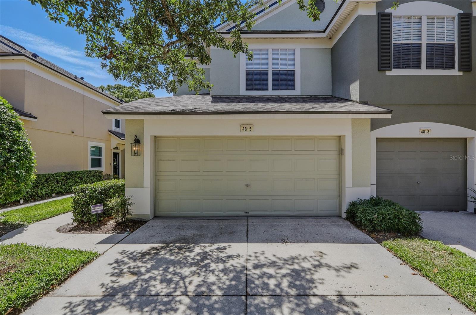
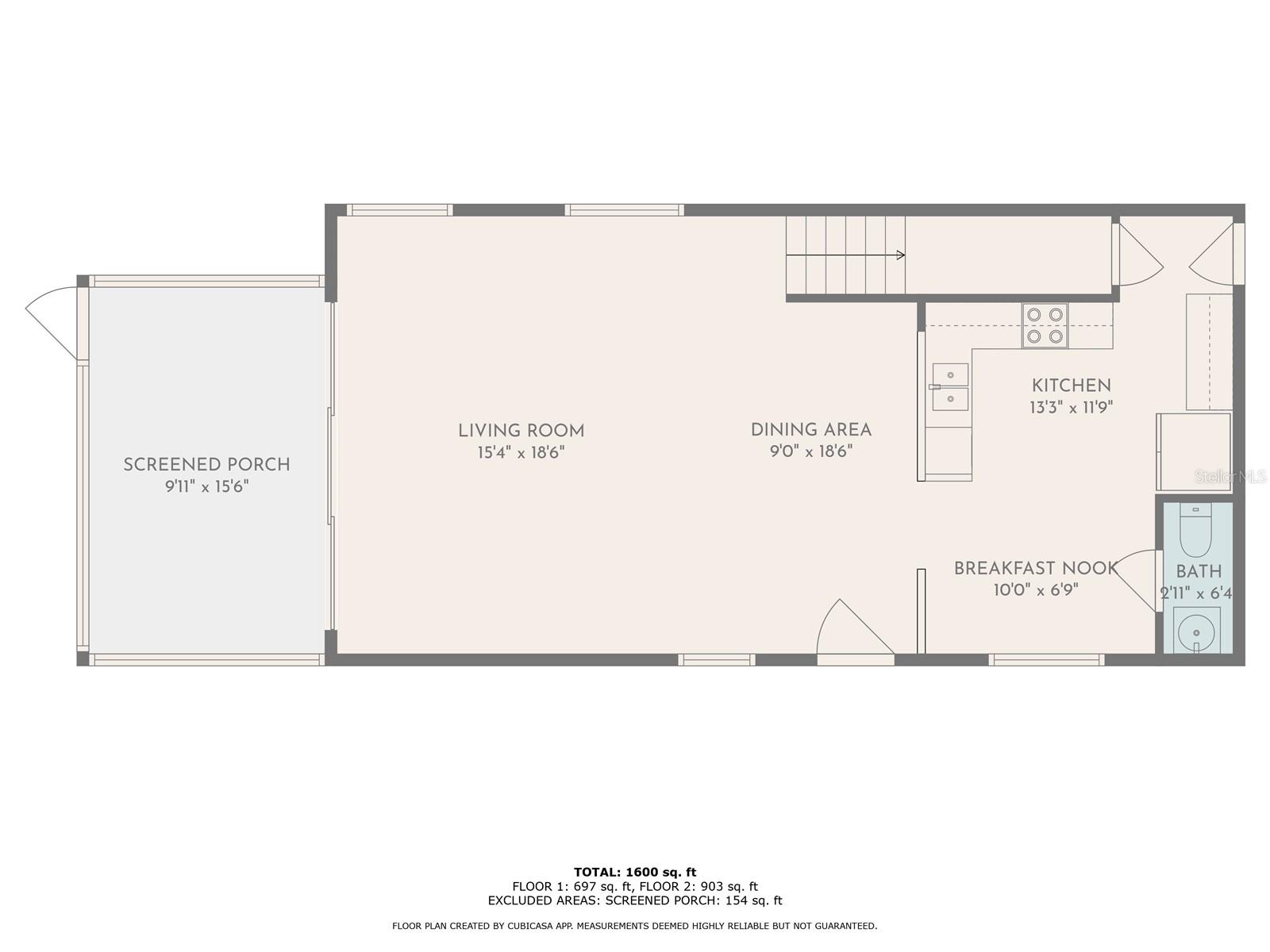
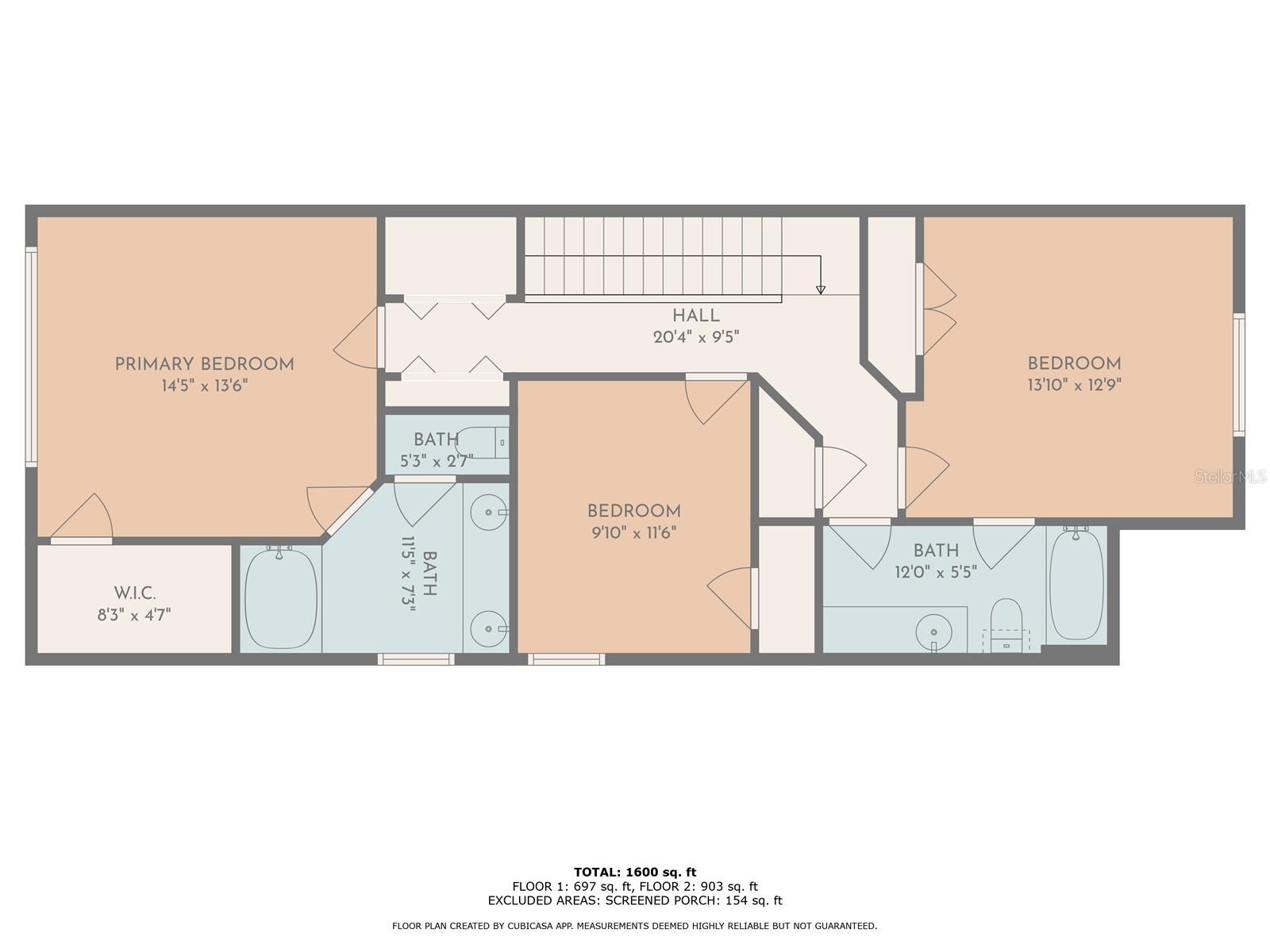
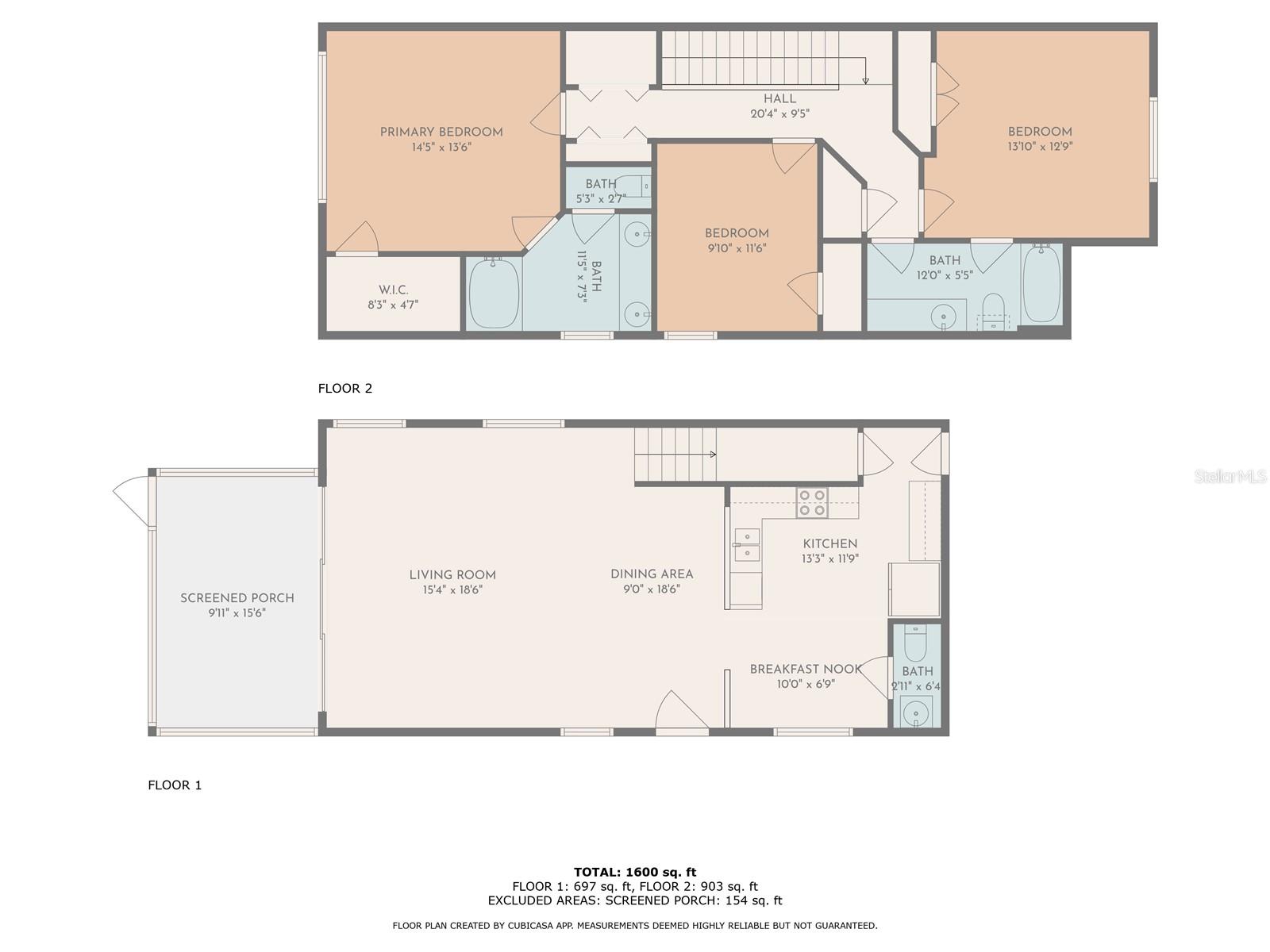
- MLS#: TB8381566 ( Residential )
- Street Address: 4815 Barnstead Drive
- Viewed: 100
- Price: $299,900
- Price sqft: $127
- Waterfront: No
- Year Built: 2005
- Bldg sqft: 2360
- Bedrooms: 3
- Total Baths: 3
- Full Baths: 2
- 1/2 Baths: 1
- Garage / Parking Spaces: 2
- Days On Market: 129
- Additional Information
- Geolocation: 27.9038 / -82.3387
- County: HILLSBOROUGH
- City: RIVERVIEW
- Zipcode: 33578
- Subdivision: Valhalla Ph 12
- Provided by: EXP REALTY LLC
- Contact: Lennin Gonzalez
- 888-883-8509

- DMCA Notice
-
DescriptionWelcome to 4815 Barnstead Drive A Move In Ready Townhome in the Heart of Riverview! Located in the gated, well maintained community of Valhalla, this spacious 3 bedroom, 2.5 bathroom townhome offers low maintenance living with comfort and style. Step inside to discover an open floor plan filled with natural light, neutral tones, and modern finishes that make you feel right at home. The kitchen features ample cabinetry, a breakfast bar, and is perfect for everyday living or entertaining. The open concept living and dining areas flow effortlessly onto a screened in lanai, providing a great outdoor relaxing spot. Upstairs, the generous primary suite includes a large walk in closet and en suite bathroom with dual sinks and a shower/tub combo. Two additional bedrooms share a full bath, offering flexibility for guests or a home office. The owner will also change the upstairs carpet to the buyer's liking, ensuring the space is perfectly tailored to your preferences.
All
Similar
Features
Appliances
- Dishwasher
- Disposal
- Dryer
- Electric Water Heater
- Exhaust Fan
- Microwave
- Range
- Refrigerator
- Washer
Home Owners Association Fee
- 505.56
Home Owners Association Fee Includes
- Pool
- Maintenance Structure
- Sewer
- Trash
- Water
Association Name
- Greenacre Properties Inc
Association Phone
- 813-600-1100
Carport Spaces
- 0.00
Close Date
- 0000-00-00
Cooling
- Central Air
Country
- US
Covered Spaces
- 0.00
Exterior Features
- Lighting
- Rain Gutters
- Sidewalk
Flooring
- Carpet
- Tile
Garage Spaces
- 2.00
Heating
- Electric
Insurance Expense
- 0.00
Interior Features
- Ceiling Fans(s)
- Living Room/Dining Room Combo
- Thermostat
- Walk-In Closet(s)
Legal Description
- VALHALLA PHASE 1-2 LOT 1 BLOCK 40
Levels
- Two
Living Area
- 1790.00
Area Major
- 33578 - Riverview
Net Operating Income
- 0.00
Occupant Type
- Owner
Open Parking Spaces
- 0.00
Other Expense
- 0.00
Parcel Number
- U-06-30-20-769-000040-00001.0
Pets Allowed
- Cats OK
- Dogs OK
Property Type
- Residential
Roof
- Shingle
Sewer
- Public Sewer
Tax Year
- 2024
Township
- 30
Utilities
- BB/HS Internet Available
- Cable Available
- Electricity Available
- Electricity Connected
- Phone Available
- Public
- Sewer Connected
- Underground Utilities
- Water Available
- Water Connected
Views
- 100
Virtual Tour Url
- https://www.propertypanorama.com/instaview/stellar/TB8381566
Water Source
- Public
Year Built
- 2005
Zoning Code
- PD
Listing Data ©2025 Greater Fort Lauderdale REALTORS®
Listings provided courtesy of The Hernando County Association of Realtors MLS.
Listing Data ©2025 REALTOR® Association of Citrus County
Listing Data ©2025 Royal Palm Coast Realtor® Association
The information provided by this website is for the personal, non-commercial use of consumers and may not be used for any purpose other than to identify prospective properties consumers may be interested in purchasing.Display of MLS data is usually deemed reliable but is NOT guaranteed accurate.
Datafeed Last updated on September 9, 2025 @ 12:00 am
©2006-2025 brokerIDXsites.com - https://brokerIDXsites.com
Sign Up Now for Free!X
Call Direct: Brokerage Office: Mobile: 352.442.9386
Registration Benefits:
- New Listings & Price Reduction Updates sent directly to your email
- Create Your Own Property Search saved for your return visit.
- "Like" Listings and Create a Favorites List
* NOTICE: By creating your free profile, you authorize us to send you periodic emails about new listings that match your saved searches and related real estate information.If you provide your telephone number, you are giving us permission to call you in response to this request, even if this phone number is in the State and/or National Do Not Call Registry.
Already have an account? Login to your account.
