Share this property:
Contact Julie Ann Ludovico
Schedule A Showing
Request more information
- Home
- Property Search
- Search results
- 10736 Whitland Grove Drive, RIVERVIEW, FL 33578
Property Photos
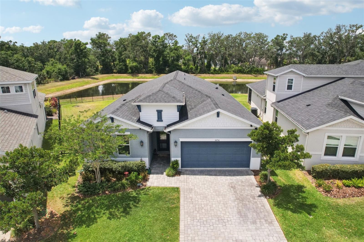

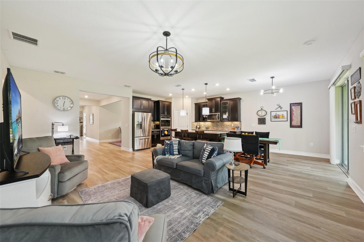
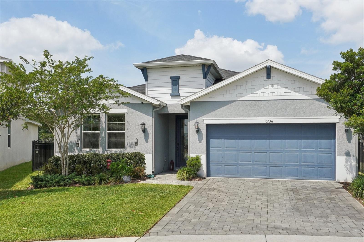
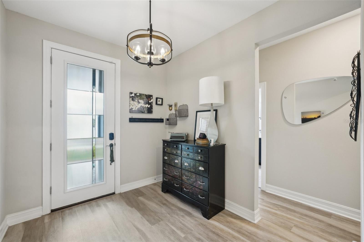
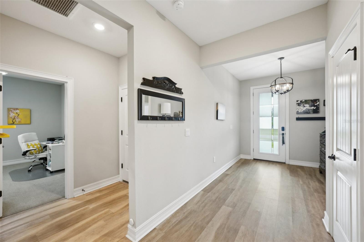

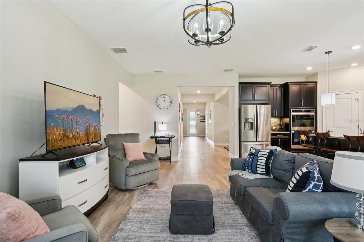
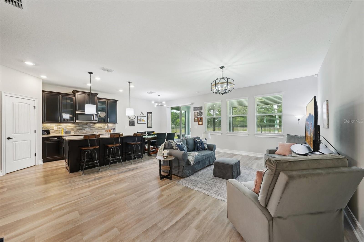
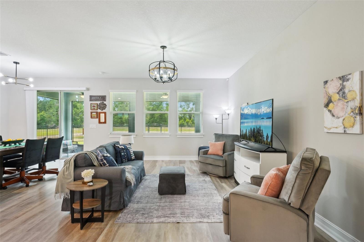
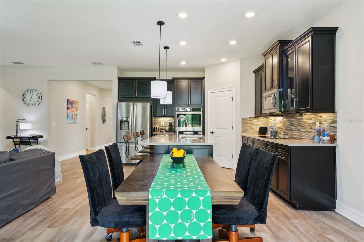
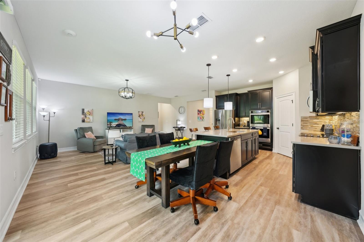
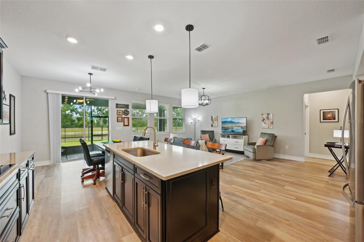
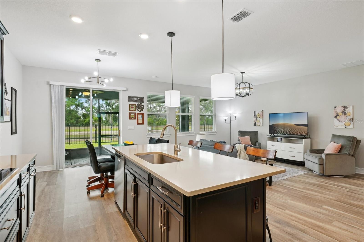
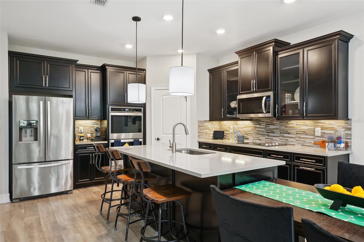
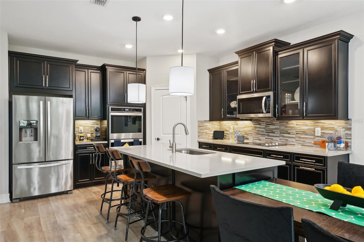
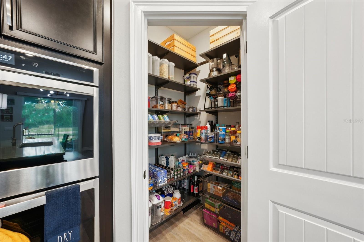
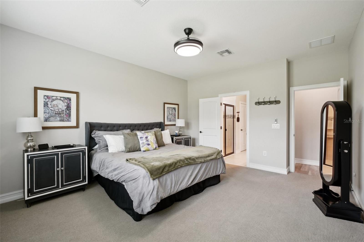
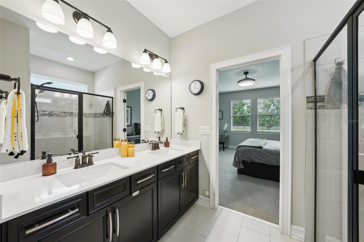
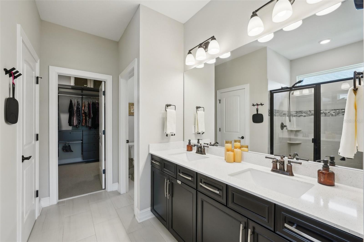
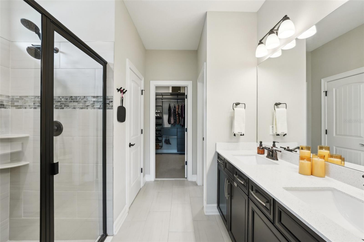
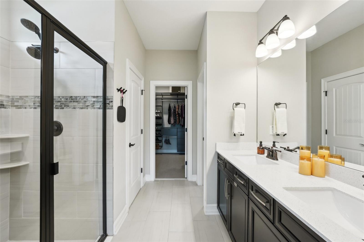
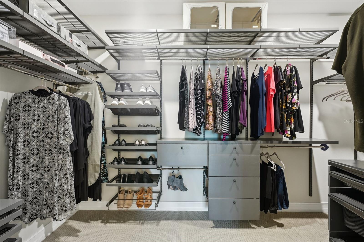
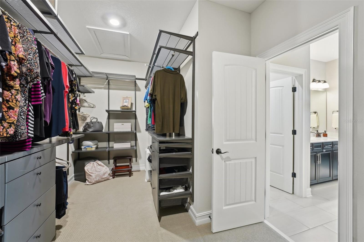
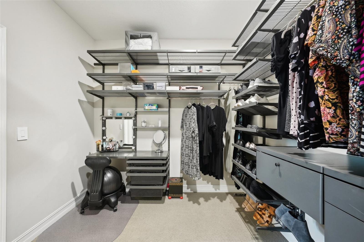
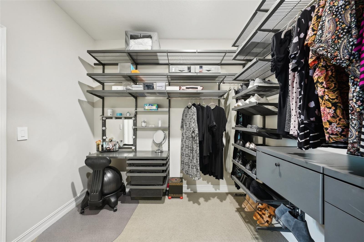
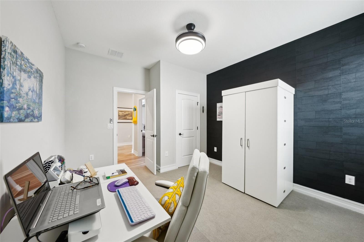
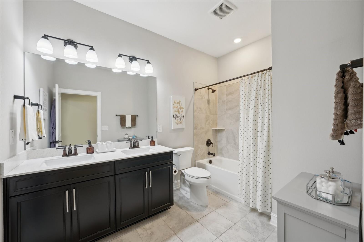
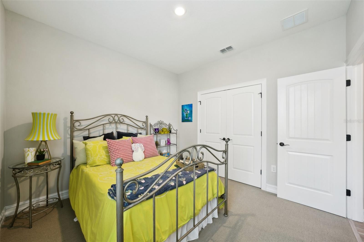
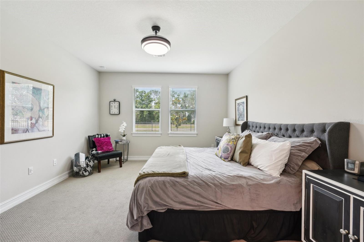
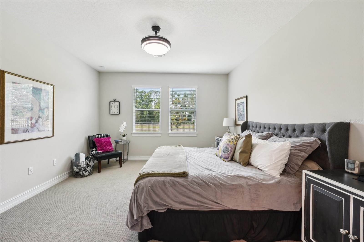
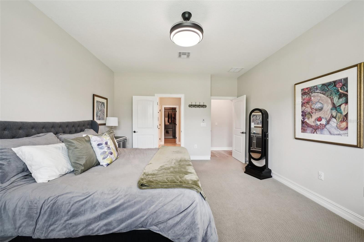
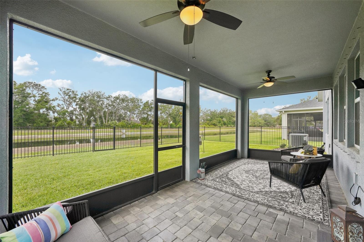
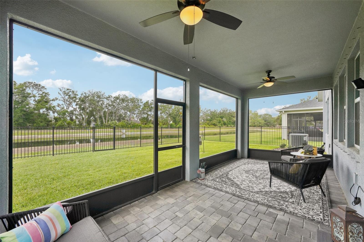

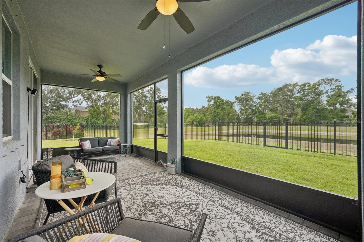
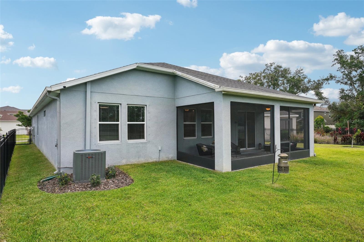
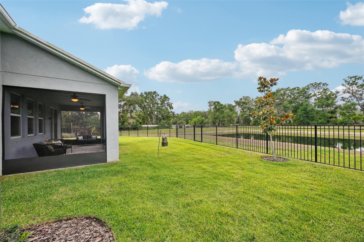
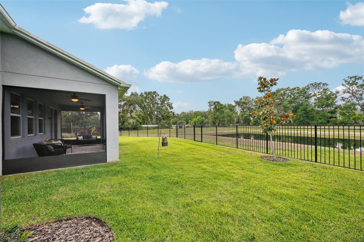
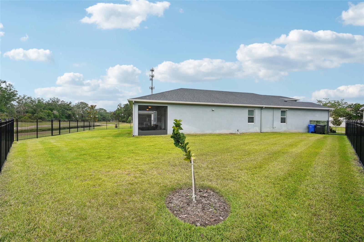
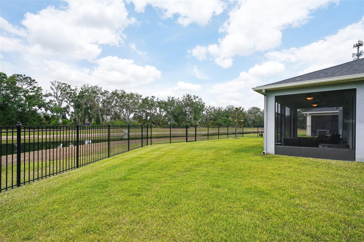
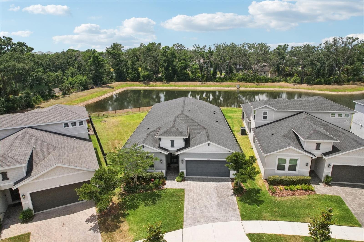
- MLS#: TB8381638 ( Residential )
- Street Address: 10736 Whitland Grove Drive
- Viewed: 4
- Price: $549,900
- Price sqft: $181
- Waterfront: Yes
- Wateraccess: Yes
- Waterfront Type: Pond
- Year Built: 2021
- Bldg sqft: 3030
- Bedrooms: 4
- Total Baths: 3
- Full Baths: 2
- 1/2 Baths: 1
- Garage / Parking Spaces: 2
- Days On Market: 12
- Additional Information
- Geolocation: 27.8978 / -82.3217
- County: HILLSBOROUGH
- City: RIVERVIEW
- Zipcode: 33578
- Subdivision: Providence Reserve
- Provided by: REDFIN CORPORATION
- Contact: Jason Randall
- 617-458-2883

- DMCA Notice
-
DescriptionWelcome to your dream home in the heart of Riverview, Florida! Nestled directly on a tranquil pond, this stunning residence offers peaceful water views right from your own backyard. Boasting 4 spacious bedrooms, 2.5 bathrooms, and a versatile flex room area perfect for a home office or formal dining room, this 2,340 sq ft home is designed for both comfort and style. Step inside to find elegant vinyl plank flooring throughout the main living areas and an open concept floorplan that seamlessly connects the living room, dining space, and kitchenideal for entertaining and everyday living. The modern kitchen is a chefs delight, featuring quartz countertops, a stylish backsplash, stainless steel appliances, a large customized walk in pantry, and a convenient breakfast bar. The primary suite offers a cozy retreat with plush carpet, an en suite bathroom with dual sinks, a glass enclosed walk in shower, and a generously sized customized walk in closet. Enjoy the privacy of a split bedroom layout and upscale finishes throughout the home. Outside, relax in your screened in lanai overlooking the fully fenced backyard and serene pondyour personal oasis for morning coffee or evening sunsets. This home, in a gated community, perfectly blends functionality and luxury in a prime Riverview location that includes a 2 car garage and exceptional upgrades throughout!
All
Similar
Features
Waterfront Description
- Pond
Appliances
- Built-In Oven
- Cooktop
- Dishwasher
- Microwave
- Refrigerator
Association Amenities
- Gated
Home Owners Association Fee
- 102.00
Association Name
- Catie Moore
Association Phone
- 813-333-1047
Carport Spaces
- 0.00
Close Date
- 0000-00-00
Cooling
- Central Air
Country
- US
Covered Spaces
- 0.00
Exterior Features
- Lighting
- Rain Gutters
- Sliding Doors
Fencing
- Fenced
- Other
Flooring
- Carpet
- Ceramic Tile
- Luxury Vinyl
Garage Spaces
- 2.00
Heating
- Central
Insurance Expense
- 0.00
Interior Features
- Eat-in Kitchen
- Open Floorplan
- Primary Bedroom Main Floor
- Solid Surface Counters
- Walk-In Closet(s)
Legal Description
- PROVIDENCE RESERVE LOT 24
Levels
- One
Living Area
- 2340.00
Area Major
- 33578 - Riverview
Net Operating Income
- 0.00
Occupant Type
- Owner
Open Parking Spaces
- 0.00
Other Expense
- 0.00
Parcel Number
- U-05-30-20-B71-000000-00024.0
Parking Features
- Driveway
- Garage Door Opener
Pets Allowed
- Yes
Possession
- Close Of Escrow
Property Type
- Residential
Roof
- Shingle
Sewer
- Public Sewer
Tax Year
- 2024
Township
- 30
Utilities
- Cable Available
- Electricity Connected
- Public
- Sewer Connected
- Water Connected
View
- Water
Virtual Tour Url
- https://my.matterport.com/show/?m=DxUrWow51kG&brand=0&mls=1&
Water Source
- Public
Year Built
- 2021
Zoning Code
- PD
Listing Data ©2025 Greater Fort Lauderdale REALTORS®
Listings provided courtesy of The Hernando County Association of Realtors MLS.
Listing Data ©2025 REALTOR® Association of Citrus County
Listing Data ©2025 Royal Palm Coast Realtor® Association
The information provided by this website is for the personal, non-commercial use of consumers and may not be used for any purpose other than to identify prospective properties consumers may be interested in purchasing.Display of MLS data is usually deemed reliable but is NOT guaranteed accurate.
Datafeed Last updated on May 18, 2025 @ 12:00 am
©2006-2025 brokerIDXsites.com - https://brokerIDXsites.com
Sign Up Now for Free!X
Call Direct: Brokerage Office: Mobile: 352.442.9386
Registration Benefits:
- New Listings & Price Reduction Updates sent directly to your email
- Create Your Own Property Search saved for your return visit.
- "Like" Listings and Create a Favorites List
* NOTICE: By creating your free profile, you authorize us to send you periodic emails about new listings that match your saved searches and related real estate information.If you provide your telephone number, you are giving us permission to call you in response to this request, even if this phone number is in the State and/or National Do Not Call Registry.
Already have an account? Login to your account.
