Share this property:
Contact Julie Ann Ludovico
Schedule A Showing
Request more information
- Home
- Property Search
- Search results
- 7353 Dogwood Crescent, Spring Hill, FL 34607
Active
Property Photos
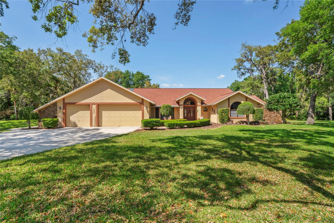

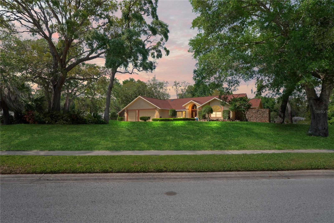
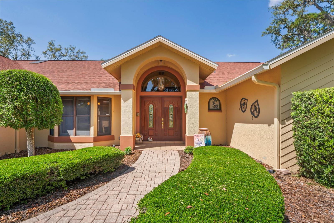
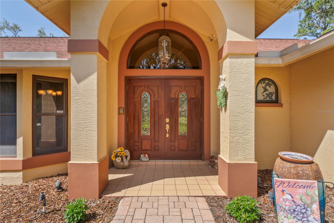
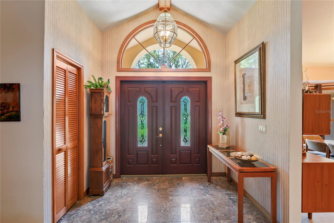
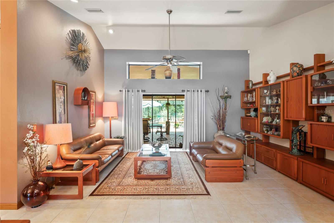
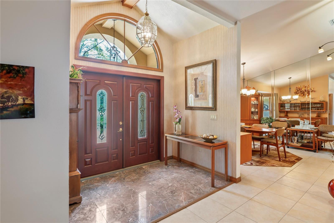
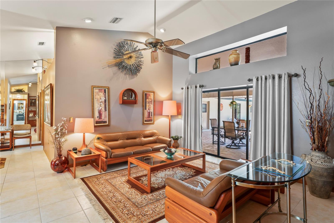
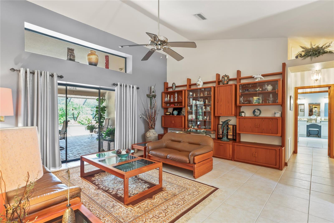
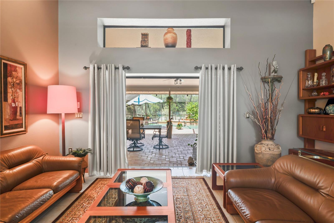
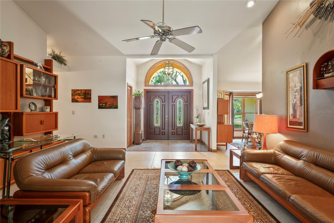
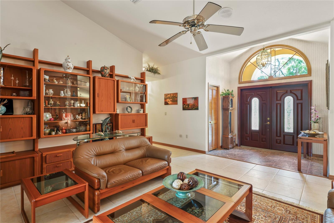
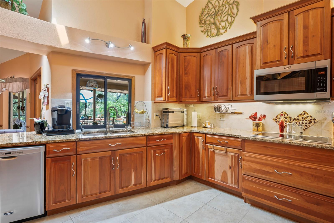
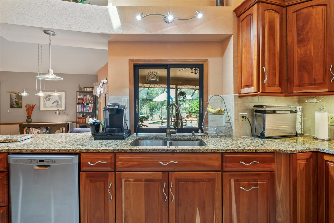
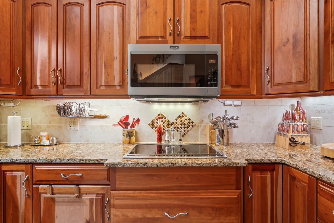
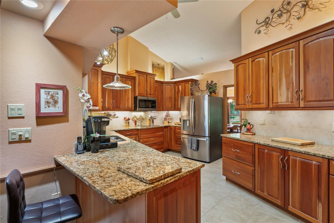
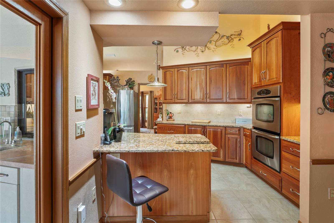
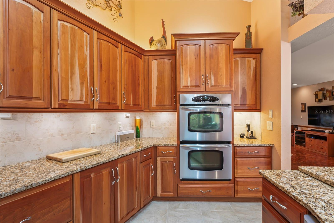
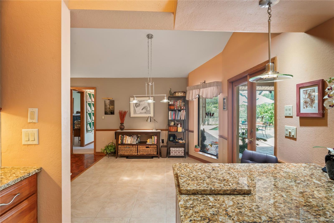
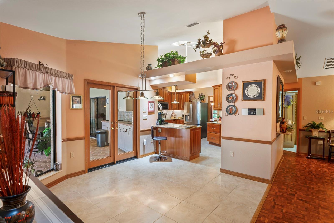
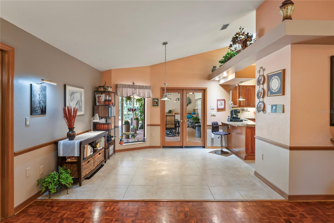
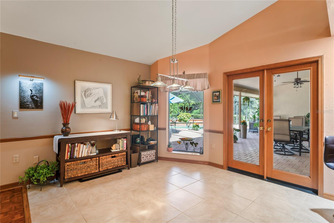
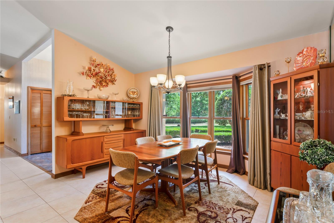
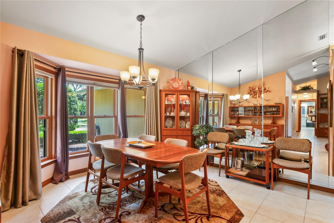
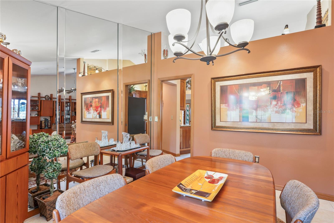
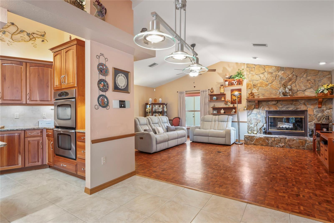
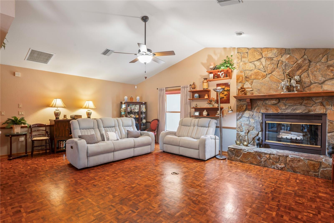
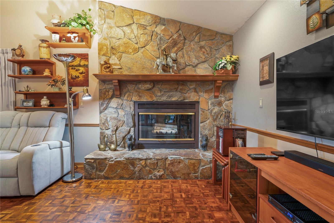
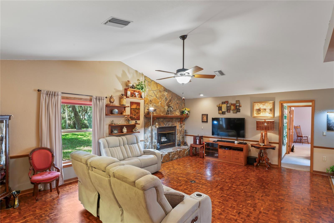
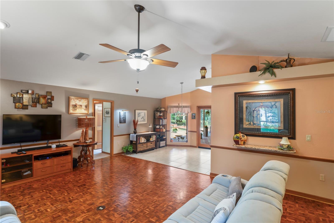
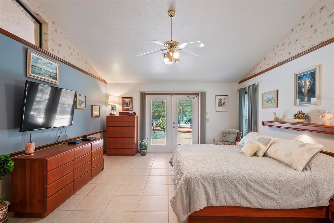
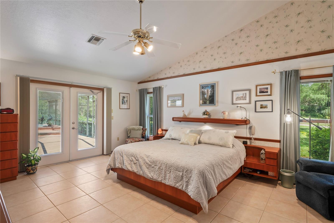
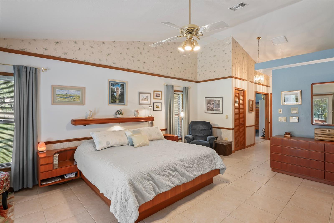
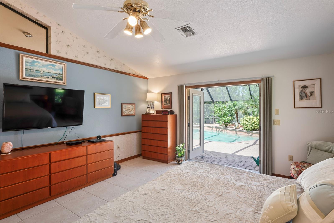
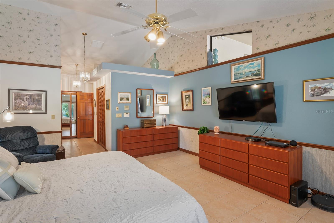
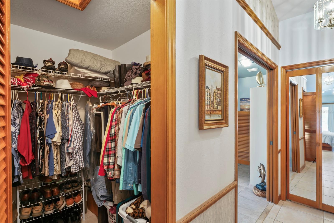
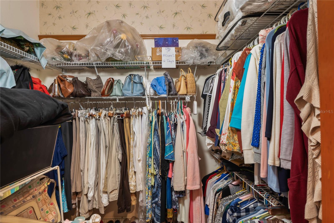
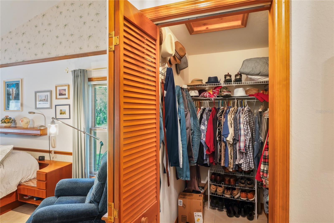
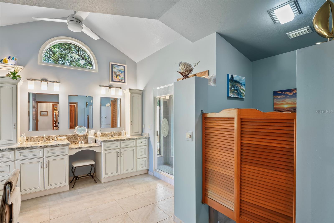
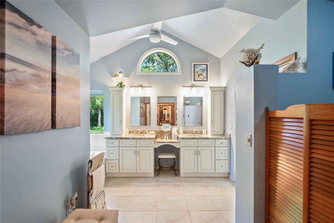
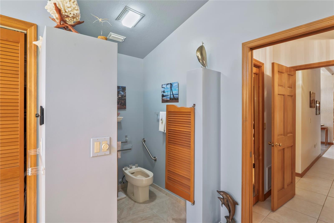
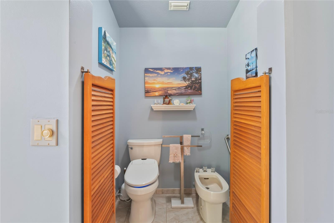
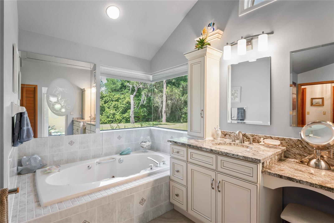
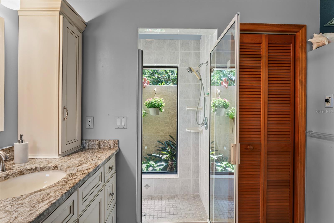
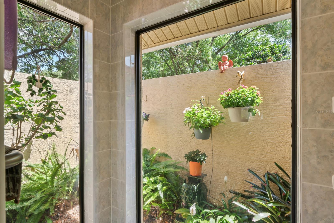
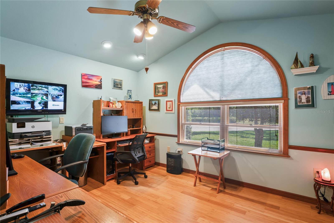
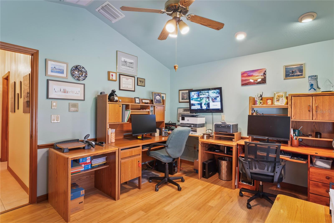
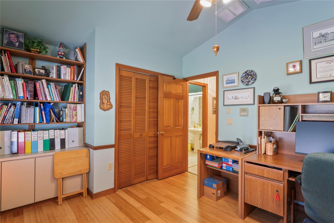
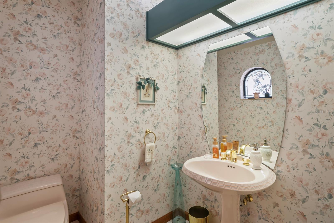
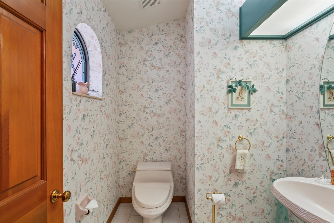
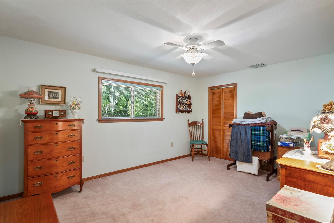
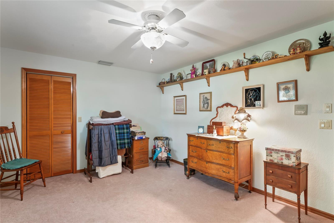
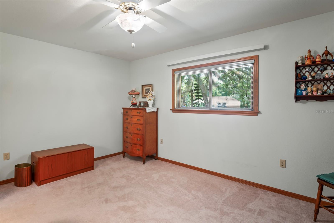
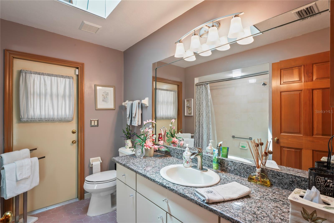
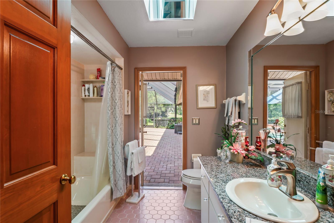
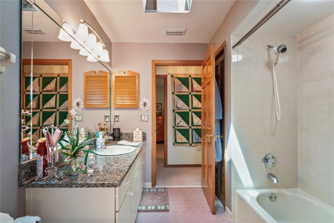
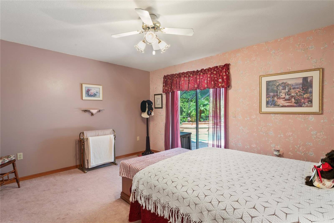
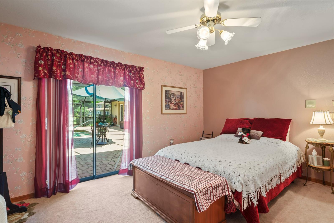
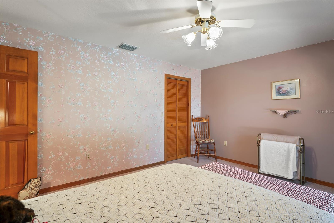
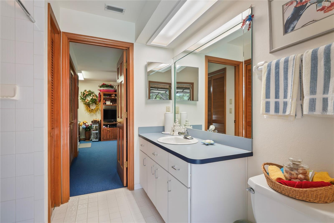
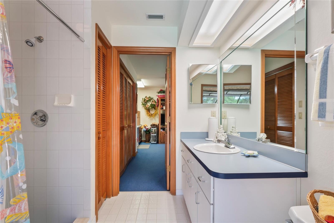
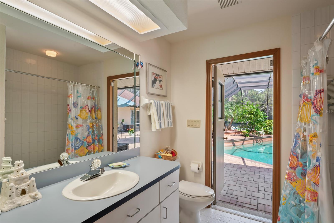
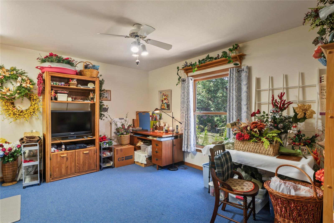
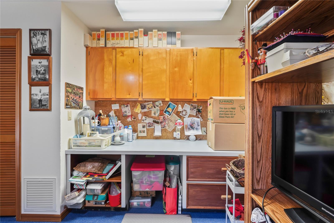
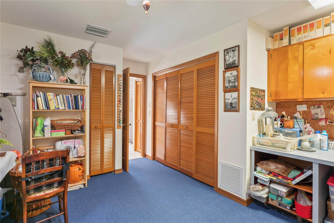
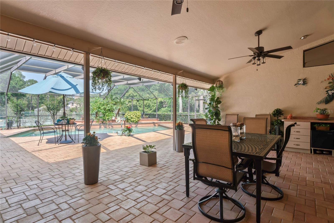
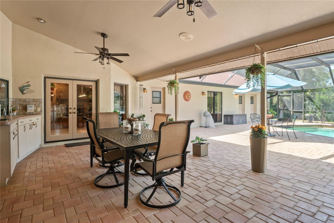
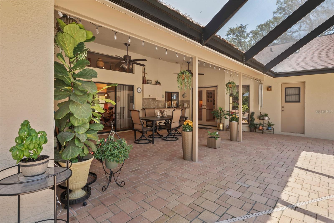
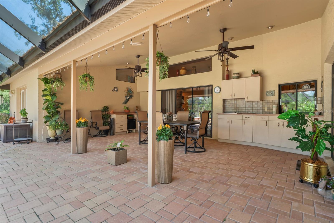
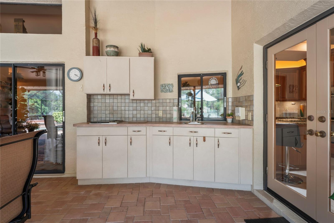
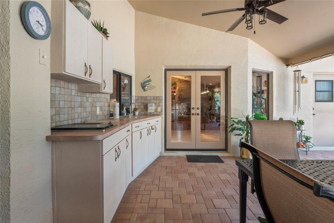
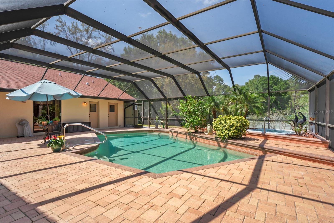
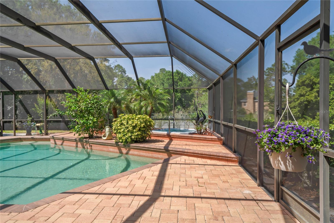
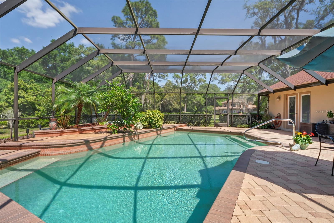
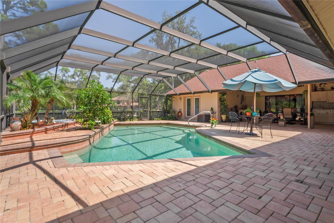
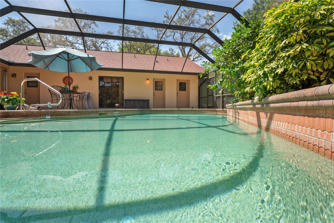
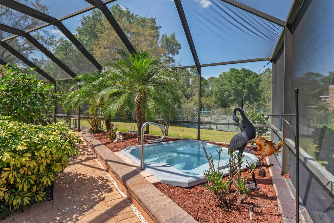
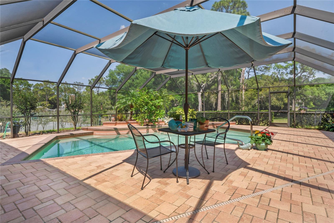
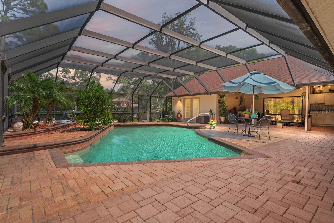
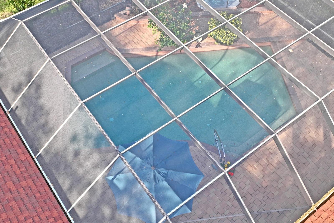
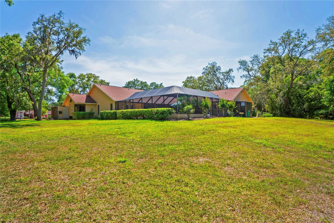
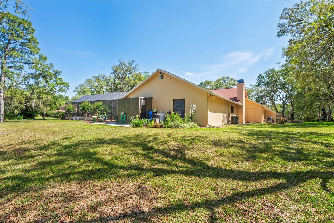
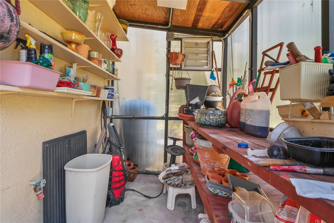
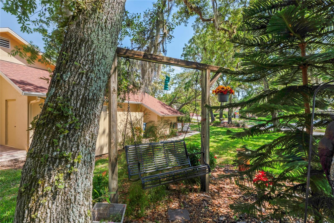
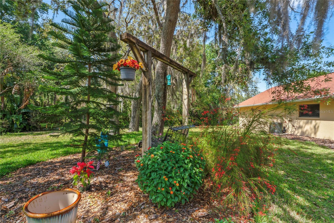
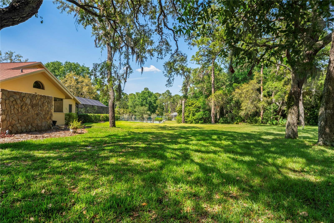
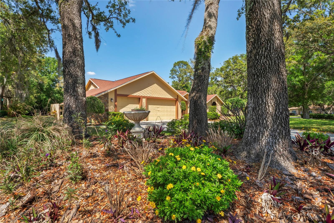
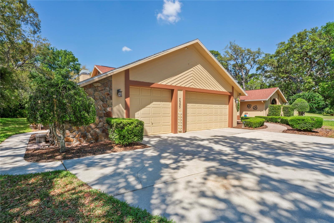
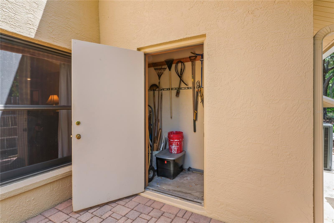
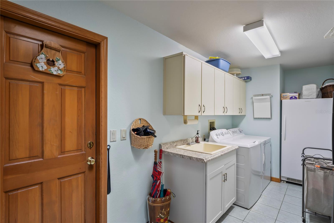
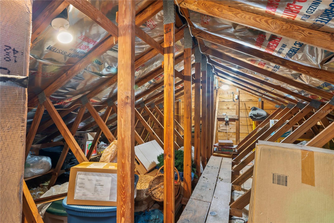
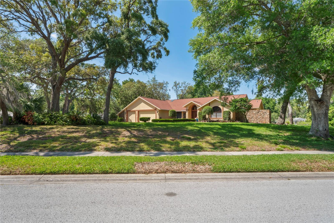
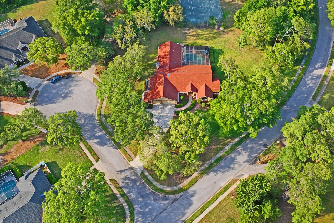
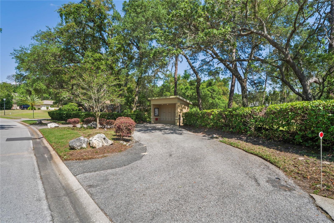
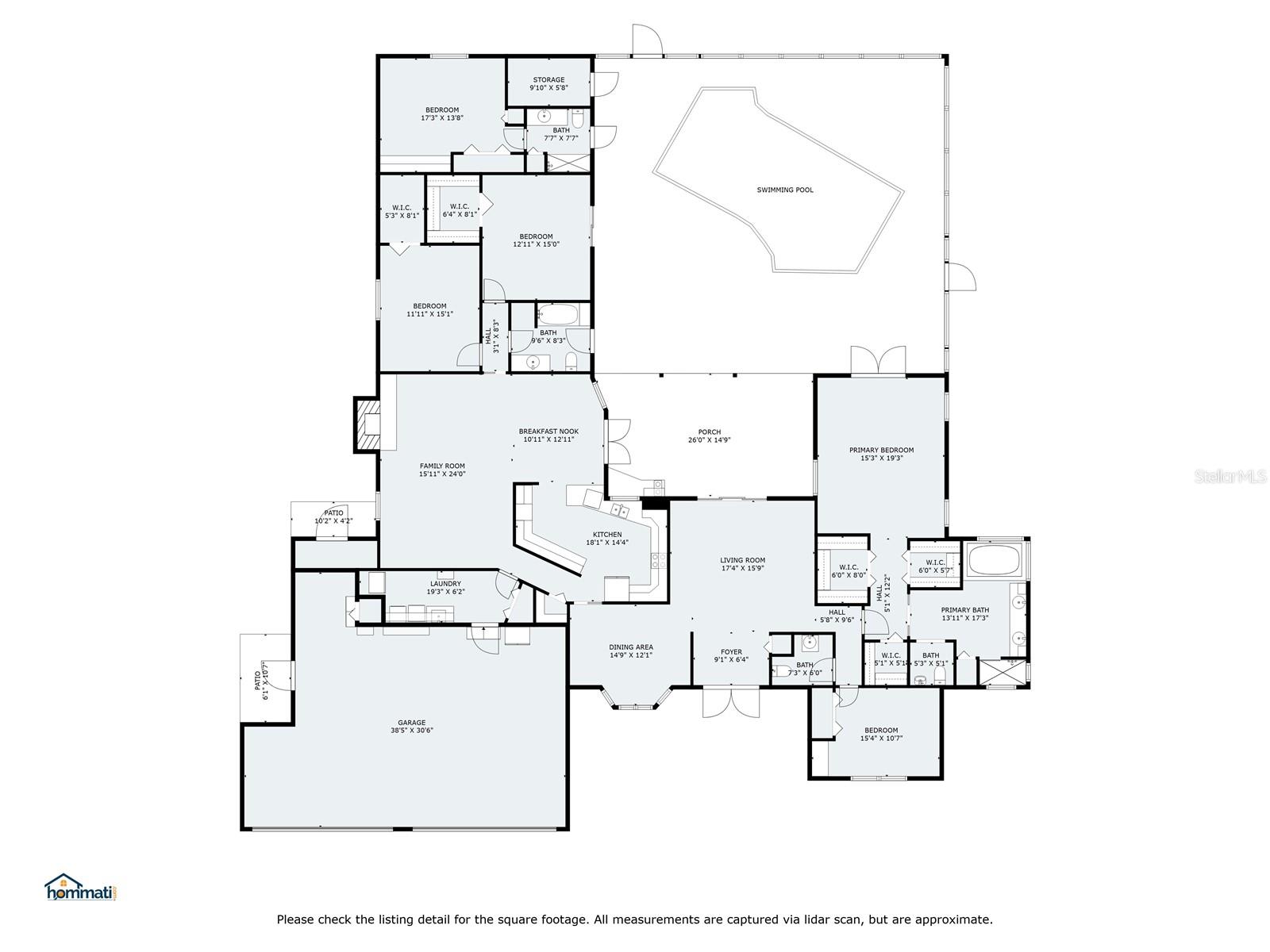
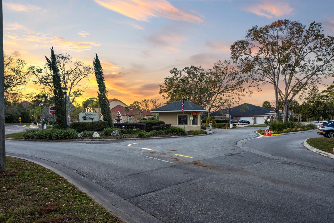
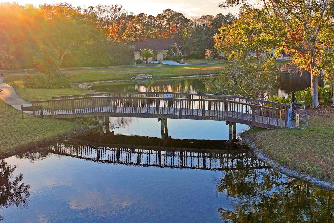
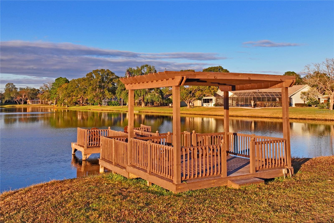
- MLS#: TB8381934 ( Residential )
- Street Address: 7353 Dogwood Crescent
- Viewed: 540
- Price: $559,000
- Price sqft: $114
- Waterfront: No
- Year Built: 1990
- Bldg sqft: 4910
- Bedrooms: 4
- Total Baths: 4
- Full Baths: 3
- 1/2 Baths: 1
- Garage / Parking Spaces: 3
- Days On Market: 292
- Additional Information
- Geolocation: 28.503 / -82.6063
- County: HERNANDO
- City: Spring Hill
- Zipcode: 34607
- Subdivision: Lake In The Woods Ph V
- Elementary School: Explorer K
- Middle School: Winding Waters K
- High School: Weeki Wachee
- Provided by: PEOPLE'S TRUST REALTY
- Contact: Tina Fingerman
- 727-946-0904

- DMCA Notice
-
DescriptionPrice improvement!! ** One or more pictures have been virtually staged. Custom built and thoughtfully designed, this stunning home sits on nearly 1 acre in the sought after gated community of Lake in the Woods. Inside, the gourmet kitchen impresses with granite countertops, high end all wood cabinetry featuring full extension pull out shelving, a walk in pantry, two heavy duty lazy Susan's (80 lb. capacity), double ovens, under cabinet lighting, and elegant crown molding. Storage is abundant throughout, with five walk in closets, a built in utility/tornado room off the garage, and a massive attic space tall enough to stand in comfortably. The garage offers two separate work areasperfect for hobbies, tools, or a home workshop. Oversized 3 car garage has an astounding 950 square feet, equivalent to two typical double garages! Central vacuum for convenience and 12 inches of insulation, equivalent to R 36 plus a radiant barrier and high seer air conditioners to drive down energy costs! Step outside to your private lanai featuring an outdoor kitchen with sink and a vented JennAir stove, new ceiling fans, brick pavers, and a Pebble Tec pool finish backed by a lifetime warranty. The hot tub has been recently refinished, and the pool equipment is tucked away in a dedicated, ventilated roomprotected from the elements. Back inside, the family room showcases hand laid teak parquet flooring imported from Thailand and a cozy wood burning fireplace. The private office includes a closet and a hard wired security system with eight cameras that stay with the home. The spacious primary suite is a true retreat, offering French doors with built in blinds that open to the lanai, three walk in closets, and a luxurious en suite bathroom updated in 2021. Enjoy double sinks, a jetted tub, a shower with an atrium view, a private bidet and toilet, and self close linen cabinetry. A convenient powder room is also located just off the main living areaperfect for guests. Additional highlights include: two A/C systems (2 ton & 4 ton), Cat 6 wiring in the primary suite, a greenhouse for gardening enthusiasts, and a private guest suite off the pool/lanai with redwood shelving and electricideal as a 5th bedroom, craft room, or in law space. Located in Lake in the Woods, a 24 hour guard gated community with sidewalks, tennis and pickleball courts, a playground, gazebo, and two scenic lakes. Don't miss this rare opportunity to own a one of a kind property in one of Spring Hill's most desirable communitiesschedule your private showing today!
All
Similar
Features
Appliances
- Dishwasher
- Dryer
- Electric Water Heater
- Freezer
- Microwave
- Range
- Refrigerator
- Washer
Home Owners Association Fee
- 1650.00
Association Name
- Steve Valentine
Association Phone
- (513) 375-2425
Carport Spaces
- 0.00
Close Date
- 0000-00-00
Cooling
- Central Air
Country
- US
Covered Spaces
- 0.00
Exterior Features
- French Doors
- Outdoor Kitchen
- Private Mailbox
- Rain Gutters
Flooring
- Carpet
- Ceramic Tile
- Wood
Garage Spaces
- 3.00
Heating
- Central
- Electric
- Heat Pump
High School
- Weeki Wachee High School
Insurance Expense
- 0.00
Interior Features
- Ceiling Fans(s)
- Central Vaccum
- Crown Molding
- Solid Wood Cabinets
- Split Bedroom
- Stone Counters
- Walk-In Closet(s)
Legal Description
- LAKE IN THE WOODS PHASE V BLK 6 LOT 11
Levels
- One
Living Area
- 3539.00
Middle School
- Winding Waters K-8
Area Major
- 34607 - Spring Hl/Brksville/WeekiWachee/Hernando B
Net Operating Income
- 0.00
Occupant Type
- Vacant
Open Parking Spaces
- 0.00
Other Expense
- 0.00
Other Structures
- Greenhouse
- Shed(s)
Parcel Number
- R09-223-17-2645-0006-0110
Pets Allowed
- No
Pool Features
- Gunite
- In Ground
- Screen Enclosure
Possession
- Close Of Escrow
Property Condition
- Completed
Property Type
- Residential
Roof
- Shingle
School Elementary
- Explorer K-8
Sewer
- Septic Tank
Tax Year
- 2024
Township
- 23
Utilities
- BB/HS Internet Available
- Cable Connected
- Electricity Connected
- Propane
- Sprinkler Well
- Underground Utilities
- Water Connected
Views
- 540
Virtual Tour Url
- https://hommati.tours/tour/2370607?play=no
Water Source
- Public
Year Built
- 1990
Zoning Code
- PDP
Listing Data ©2026 Greater Fort Lauderdale REALTORS®
Listings provided courtesy of The Hernando County Association of Realtors MLS.
Listing Data ©2026 REALTOR® Association of Citrus County
Listing Data ©2026 Royal Palm Coast Realtor® Association
The information provided by this website is for the personal, non-commercial use of consumers and may not be used for any purpose other than to identify prospective properties consumers may be interested in purchasing.Display of MLS data is usually deemed reliable but is NOT guaranteed accurate.
Datafeed Last updated on February 22, 2026 @ 12:00 am
©2006-2026 brokerIDXsites.com - https://brokerIDXsites.com
Sign Up Now for Free!X
Call Direct: Brokerage Office:
Registration Benefits:
- New Listings & Price Reduction Updates sent directly to your email
- Create Your Own Property Search saved for your return visit.
- "Like" Listings and Create a Favorites List
* NOTICE: By creating your free profile, you authorize us to send you periodic emails about new listings that match your saved searches and related real estate information.If you provide your telephone number, you are giving us permission to call you in response to this request, even if this phone number is in the State and/or National Do Not Call Registry.
Already have an account? Login to your account.
