Share this property:
Contact Julie Ann Ludovico
Schedule A Showing
Request more information
- Home
- Property Search
- Search results
- 1209 Adalee Street, TAMPA, FL 33603
Property Photos
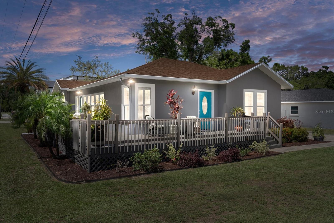

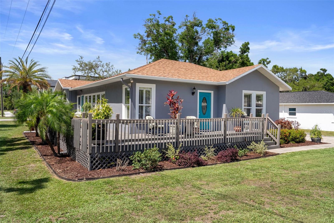
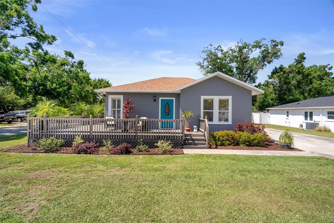
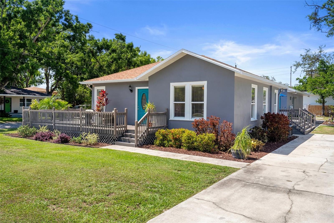
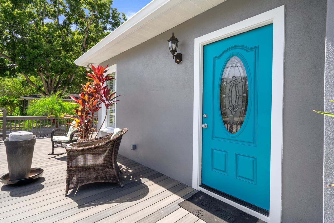
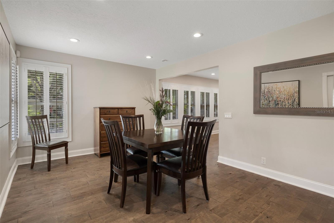
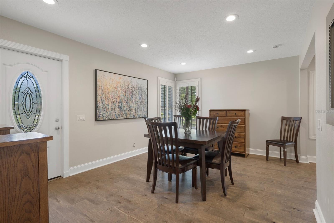
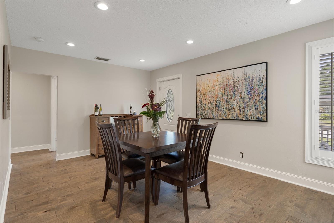
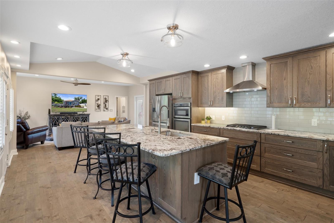
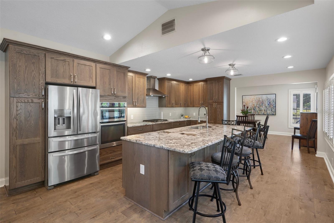
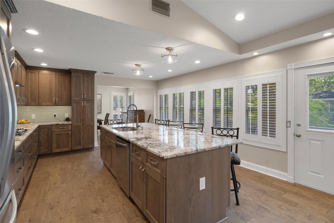
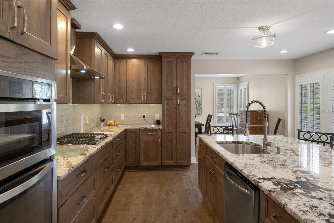
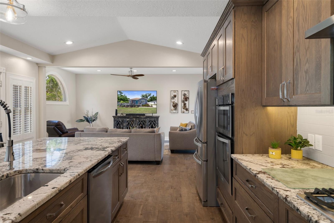
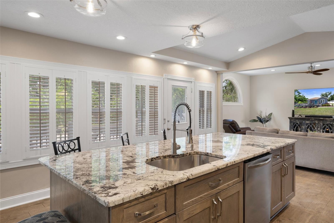
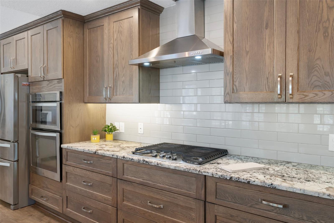
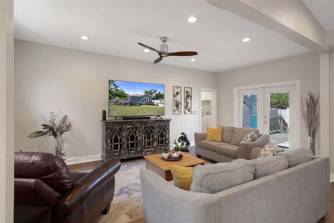
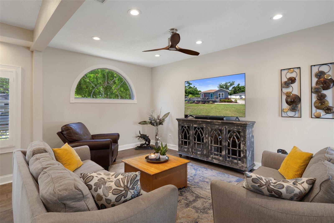
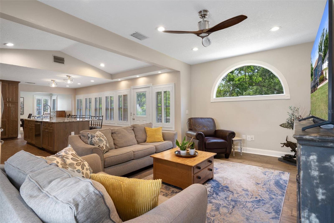
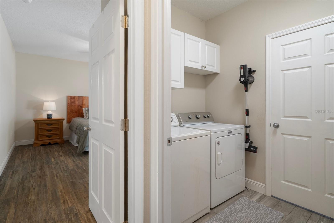
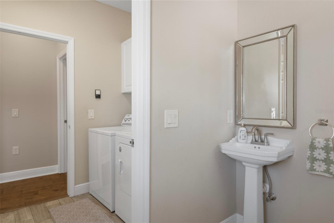
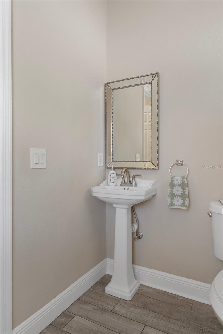
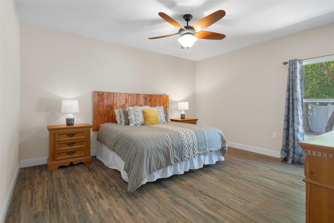

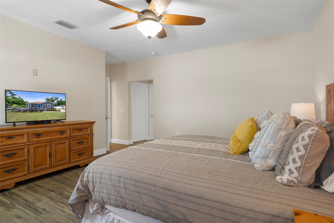
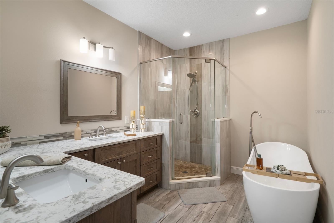
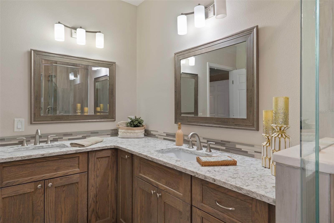
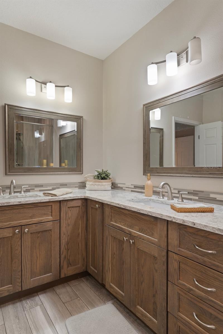
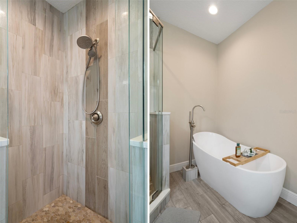
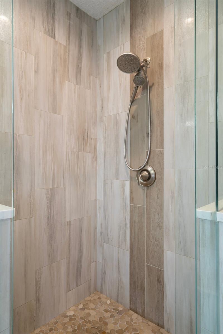
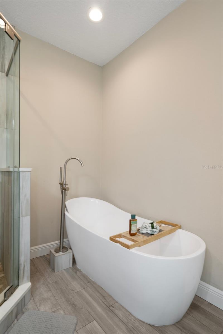
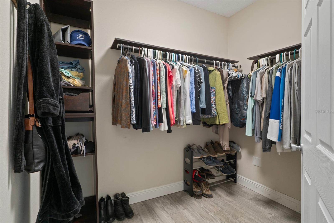
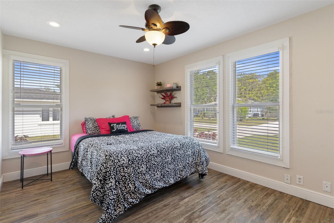
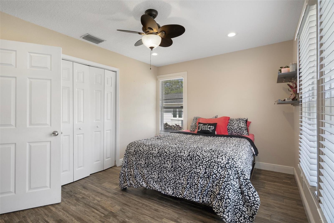
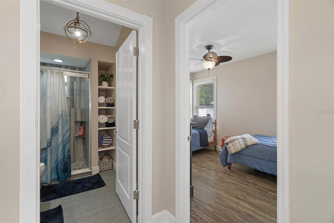
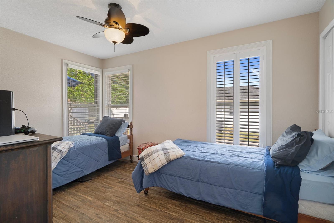
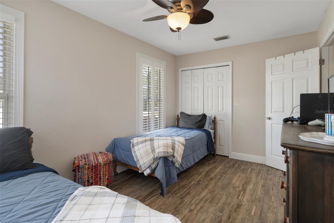
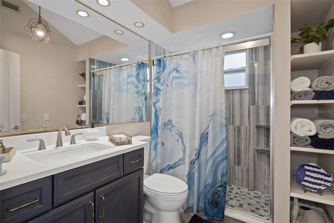
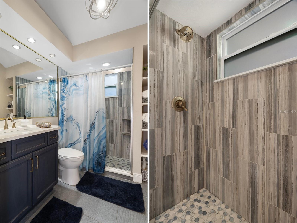
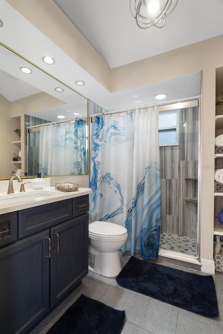
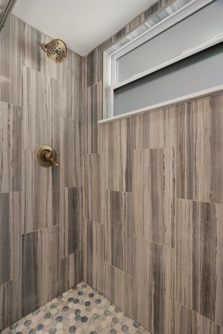
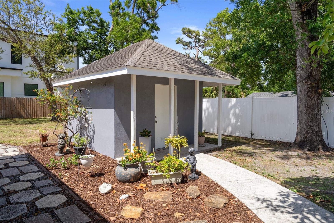

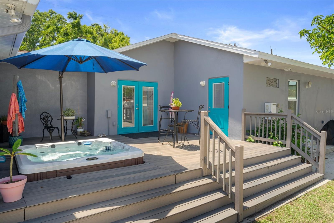
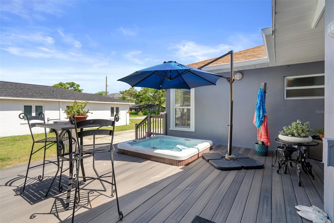
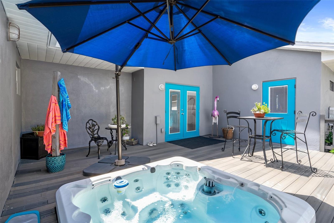
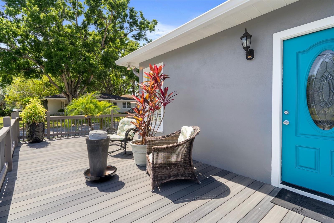
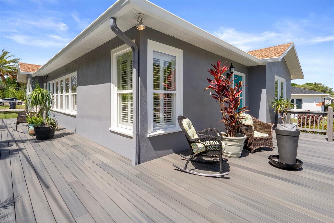
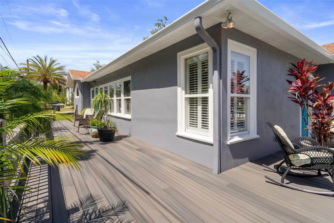
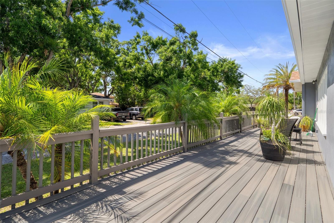
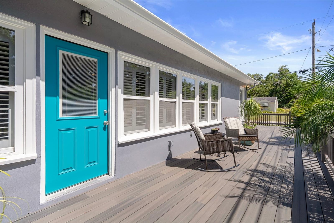
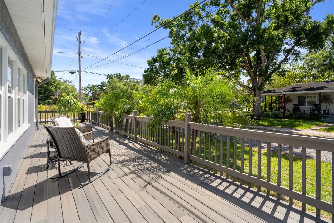
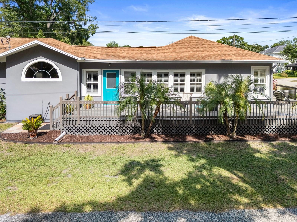
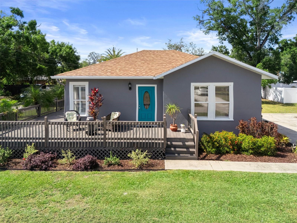
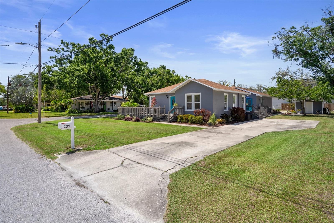
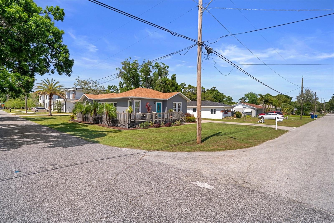
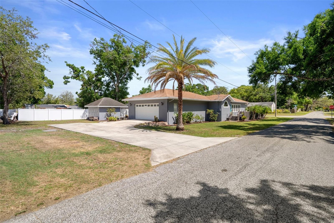
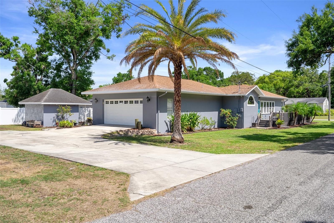
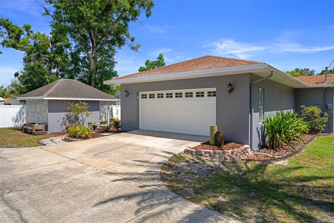
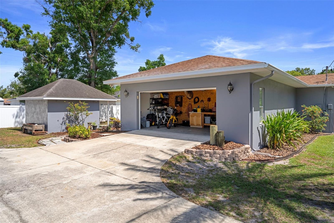
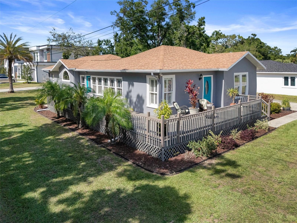
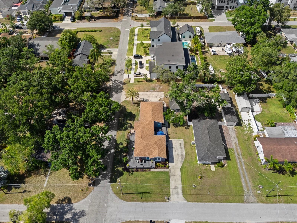
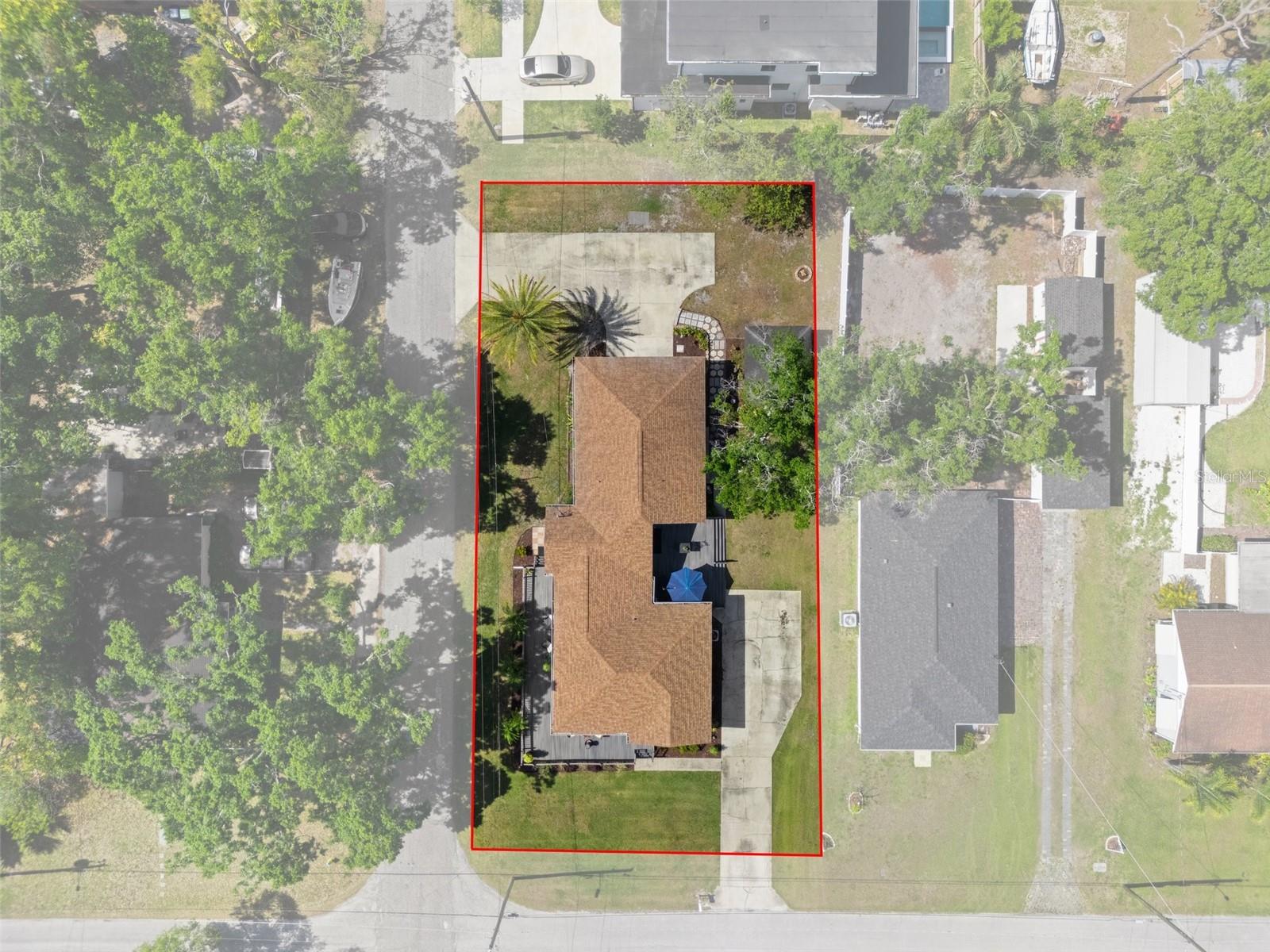

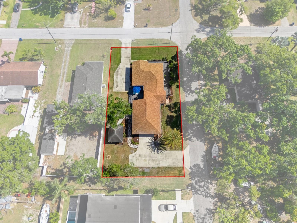
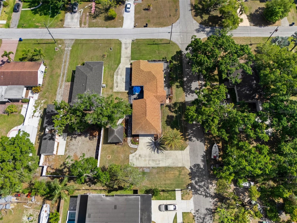
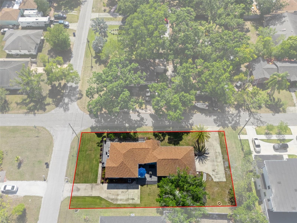
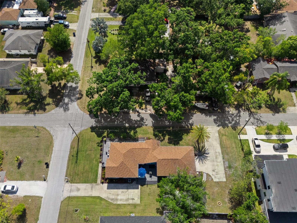

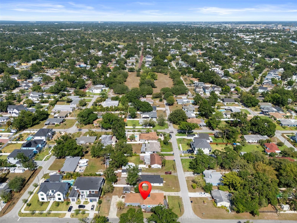
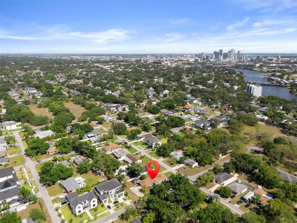
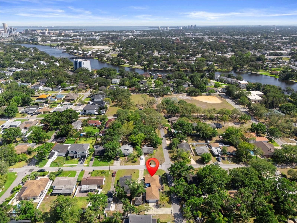
- MLS#: TB8381990 ( Residential )
- Street Address: 1209 Adalee Street
- Viewed: 1
- Price: $735,000
- Price sqft: $249
- Waterfront: No
- Year Built: 1947
- Bldg sqft: 2957
- Bedrooms: 3
- Total Baths: 3
- Full Baths: 2
- 1/2 Baths: 1
- Garage / Parking Spaces: 1
- Days On Market: 1
- Additional Information
- Geolocation: 27.9736 / -82.4781
- County: HILLSBOROUGH
- City: TAMPA
- Zipcode: 33603
- Subdivision: River Heights
- Elementary School: Graham HB
- Middle School: Stewart HB
- High School: Hillsborough HB
- Provided by: KELLER WILLIAMS TAMPA PROP.
- Contact: John Brackin
- 813-264-7754

- DMCA Notice
-
DescriptionTucked away deep in the heart of Tampa's highly sought after Riverside Heights neighborhood, this tastefully updated bungalow sits high and dry (Flood Zone X) on a spacious 0.25 acre corner lot. The old adage "location, location, location" fits perfectly here. In addition to its close proximity to downtown Tampa, Armature Works, the Riverwalk, and Hillsborough riverRiverside Heights has three city parks within it. From here you're literally 2 blocks from both Duran Park and Plymouth Park, two of the finest, with amenities including playgrounds, basketball courts, a ball field, and tons of greenspace that the active neighborhood uses to host an Easter egg hunt, Halloween trunk or treat, and makers' markets. Combine that with minimal traffic (no thru streets and the river buffer), quiet surroundings and beautiful oak lined streets and youve got the best of all worlds. The 1,792 sq ft 3 bed/2.5 bath home lives comfortably and was extensively renovated in 2018. Updates include a new kitchen with granite counters, ceiling height hardwood cabinetry, stainless appliance suite, and propane tank system to fuel the gas stove and tankless hot water heater. Other upgrades include an expanded primary suite, laundry room, a half bath that's accessible from both the inside and outside, updated guest bathroom, and engineered hardwood flooring throughout. Roof was replaced in 2017, and the exterior was just completely repainted. Like to entertain? This place is built for it! The great room opens out, in two directions, leading to large composite decks off both the front and side elevations (complete with hot tub!), making great venues to hang out and socialize. Landscaping with palm trees and a mature avocado tree gives it a touch of the tropics, and the ability to make an endless supply of guac for all your guests! The expansive corner lot provides plenty of room for all sorts of outdoor activities, pets to run around, add a pool or ADU, and still have space for a boat or RV (No HOA or CDD). If you like to tinker or need extra storage capacity, the attached mini garage and additional outbuilding provide flexible utility spaces that make a great workshop, toy barn, she shed, sportsman's den or whatever else may suit your needs. With so much here, you really need to experience it in person. So dont wait, grab your walking shoes and schedule your showing today!
All
Similar
Features
Appliances
- Built-In Oven
- Cooktop
- Dishwasher
- Disposal
- Dryer
- Exhaust Fan
- Gas Water Heater
- Microwave
- Range Hood
- Refrigerator
- Tankless Water Heater
- Washer
Home Owners Association Fee
- 0.00
Carport Spaces
- 0.00
Close Date
- 0000-00-00
Cooling
- Central Air
Country
- US
Covered Spaces
- 0.00
Exterior Features
- French Doors
- Storage
Flooring
- Hardwood
- Tile
Furnished
- Unfurnished
Garage Spaces
- 1.00
Heating
- Central
High School
- Hillsborough-HB
Insurance Expense
- 0.00
Interior Features
- Ceiling Fans(s)
- Eat-in Kitchen
- Kitchen/Family Room Combo
- Solid Wood Cabinets
- Split Bedroom
- Stone Counters
- Thermostat
- Window Treatments
Legal Description
- RIVER HEIGHTS LOT 6 BLOCK 7
Levels
- One
Living Area
- 1792.00
Lot Features
- Corner Lot
Middle School
- Stewart-HB
Area Major
- 33603 - Tampa / Seminole Heights
Net Operating Income
- 0.00
Occupant Type
- Owner
Open Parking Spaces
- 0.00
Other Expense
- 0.00
Other Structures
- Shed(s)
- Storage
- Workshop
Parcel Number
- A-11-29-18-4QA-000007-00006.0
Parking Features
- Boat
- Converted Garage
- Driveway
- Garage Door Opener
- Garage Faces Side
- RV Access/Parking
Pets Allowed
- Cats OK
- Dogs OK
Possession
- Close Of Escrow
Property Type
- Residential
Roof
- Shingle
School Elementary
- Graham-HB
Sewer
- Private Sewer
Style
- Bungalow
Tax Year
- 2024
Township
- 29
Utilities
- BB/HS Internet Available
- Cable Available
- Electricity Connected
- Propane
- Sewer Connected
- Water Connected
Virtual Tour Url
- https://supple-photography.aryeo.com/videos/0196d947-87e8-7135-8482-93f259386d05
Water Source
- Public
Year Built
- 1947
Zoning Code
- RS-60
Listing Data ©2025 Greater Fort Lauderdale REALTORS®
Listings provided courtesy of The Hernando County Association of Realtors MLS.
Listing Data ©2025 REALTOR® Association of Citrus County
Listing Data ©2025 Royal Palm Coast Realtor® Association
The information provided by this website is for the personal, non-commercial use of consumers and may not be used for any purpose other than to identify prospective properties consumers may be interested in purchasing.Display of MLS data is usually deemed reliable but is NOT guaranteed accurate.
Datafeed Last updated on May 18, 2025 @ 12:00 am
©2006-2025 brokerIDXsites.com - https://brokerIDXsites.com
Sign Up Now for Free!X
Call Direct: Brokerage Office: Mobile: 352.442.9386
Registration Benefits:
- New Listings & Price Reduction Updates sent directly to your email
- Create Your Own Property Search saved for your return visit.
- "Like" Listings and Create a Favorites List
* NOTICE: By creating your free profile, you authorize us to send you periodic emails about new listings that match your saved searches and related real estate information.If you provide your telephone number, you are giving us permission to call you in response to this request, even if this phone number is in the State and/or National Do Not Call Registry.
Already have an account? Login to your account.
