Share this property:
Contact Julie Ann Ludovico
Schedule A Showing
Request more information
- Home
- Property Search
- Search results
- 16226 Bayberry View Drive, LITHIA, FL 33547
Property Photos
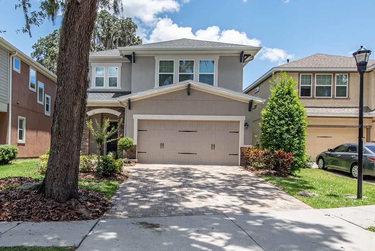

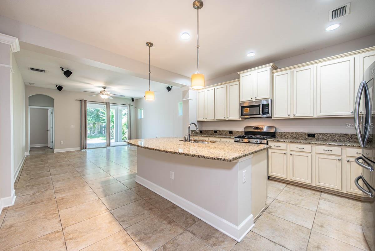
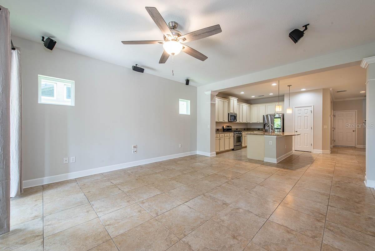
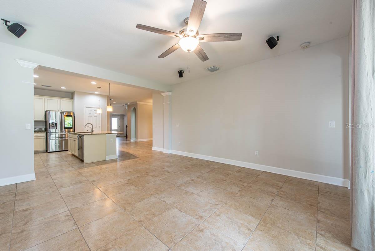
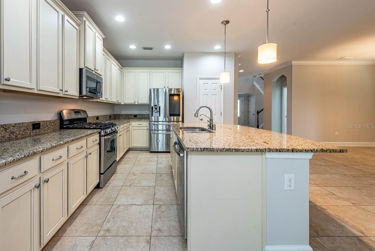
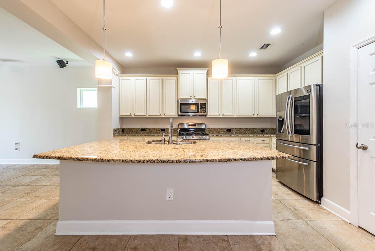
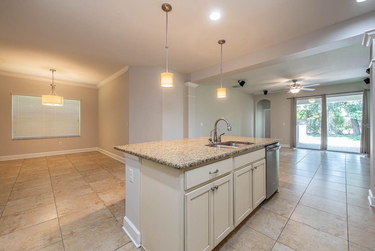
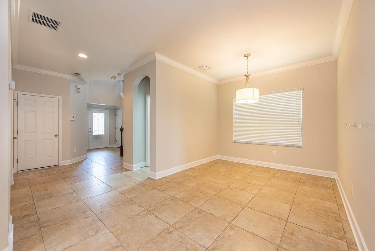
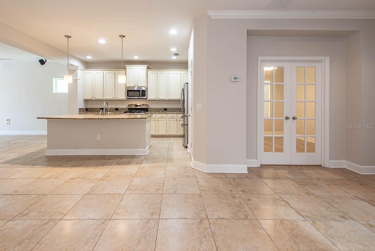
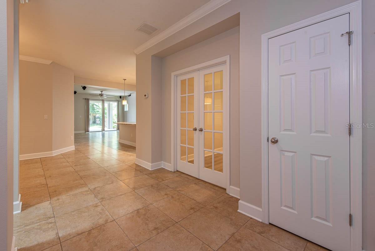
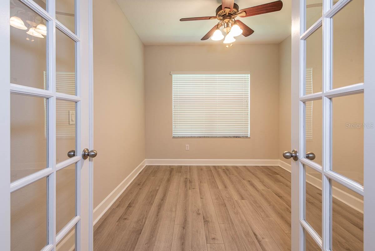
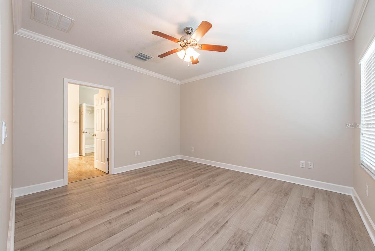
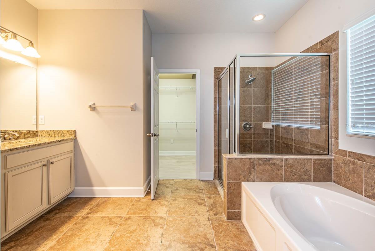
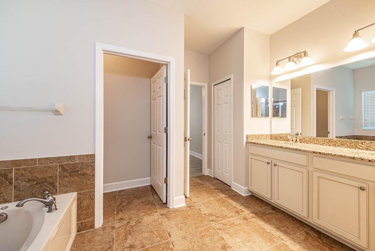
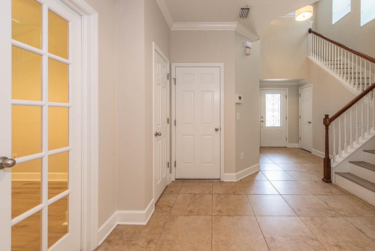
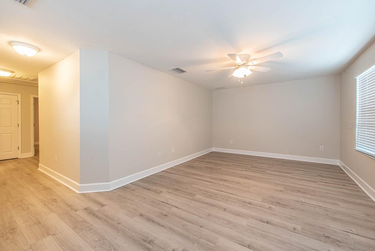
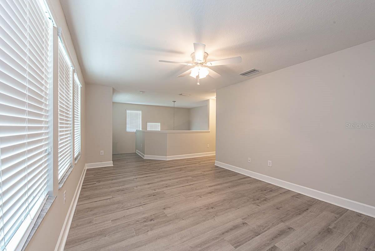
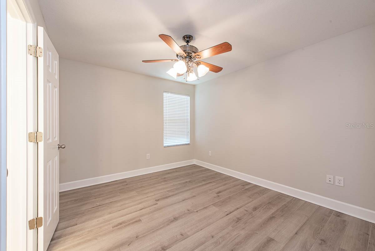
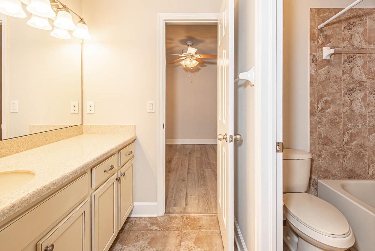
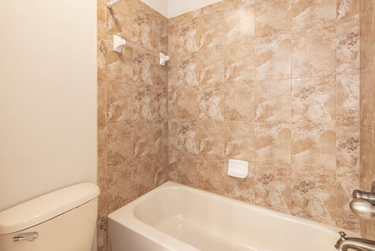
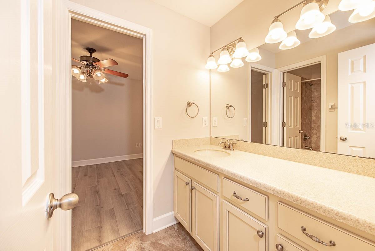
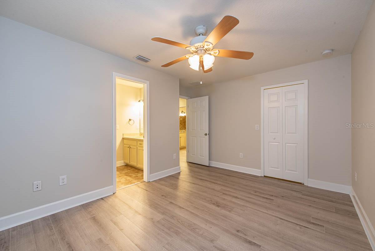
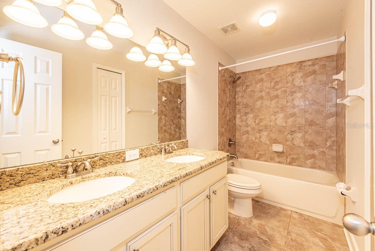
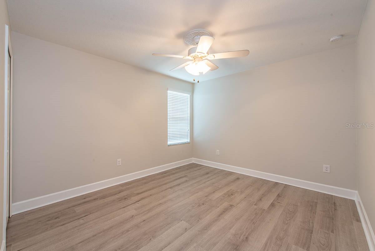
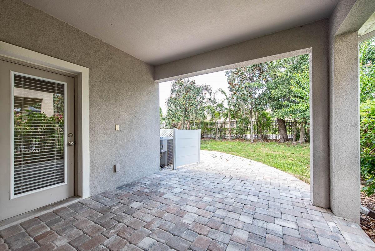
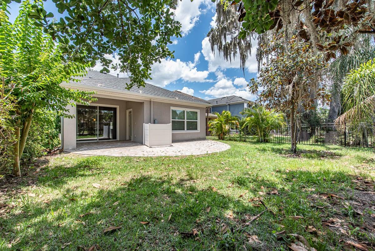
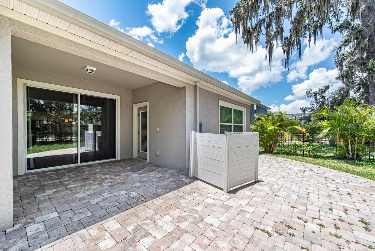
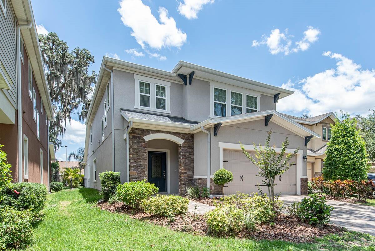
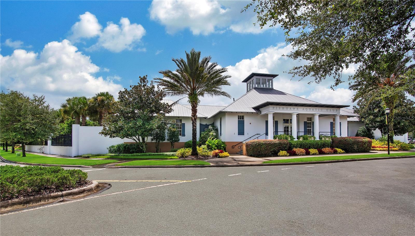
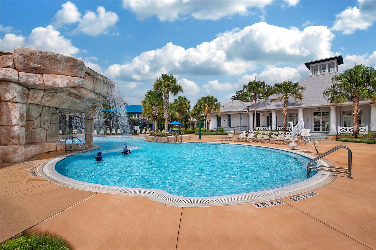
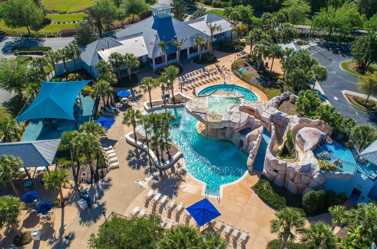
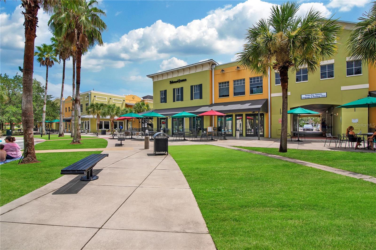
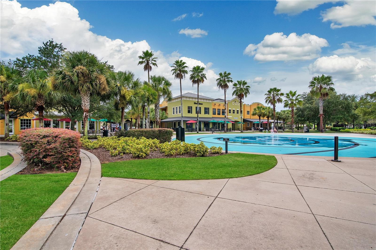
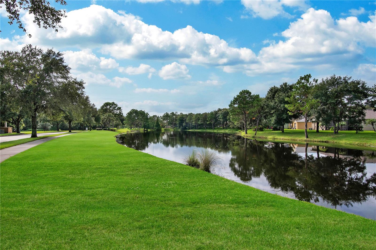
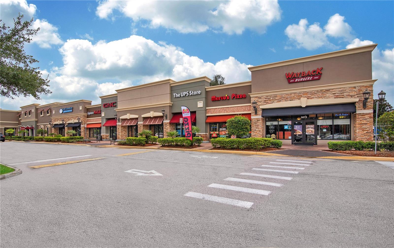
- MLS#: TB8382435 ( Residential )
- Street Address: 16226 Bayberry View Drive
- Viewed: 39
- Price: $535,000
- Price sqft: $162
- Waterfront: No
- Year Built: 2013
- Bldg sqft: 3305
- Bedrooms: 4
- Total Baths: 4
- Full Baths: 3
- 1/2 Baths: 1
- Garage / Parking Spaces: 2
- Days On Market: 66
- Additional Information
- Geolocation: 27.8528 / -82.2098
- County: HILLSBOROUGH
- City: LITHIA
- Zipcode: 33547
- Subdivision: Fishhawk Ranch Tr 8 Pt
- Elementary School: Bevis
- Middle School: Barrington
- High School: Newsome
- Provided by: EATON REALTY

- DMCA Notice
-
DescriptionA must see! This 4 bedroom, 3.5 bath home with a home office/den, huge bonus room, and 2,736 sq. ft. of living space is filled with designer upgrades and thoughtful updates! Step into a stunning two story foyer with a wood spindled staircase. Durable and easy to maintain 20 ceramic tile flooring extends through the main living and wet areas, while neutral toned, wood plank look laminate adds a modern touch to the den/office, primary suite, bonus room, and upstairs bedrooms. The first floor offers a versatile flex space with French doorsperfect for a home office or studyand a formal dining room. The spacious kitchen is ideal for entertaining, featuring vanilla maple cabinets, granite countertops, stainless steel appliances, recessed can lighting, and a large prep island. A new dishwasher (2022) adds to the kitchen's functionality. Multiple access points lead to a covered lanai and a fully fenced in yard, expanding your living and entertaining space. Also on the first floor is a convenient guest bath and laundry room, complete with washer and dryer. The private first floor primary retreat offers a relaxing escape, complete with a walk in closet, dual sink vanity, walk in shower, and garden tub. Upstairs youll find three additional bedrooms, a "Jack n Jill" bath, another full bath, and a spacious bonus room that can serve as a second family room, playroom, or media space. Additional updates include a new hot water heater (August 2024) and interior repainting (September 2020), providing peace of mind and a move in ready feel. Located in the gated community of Bayberry Glen in Fishhawk Ranch, this home is close to shopping, dining, top rated schools, grocery stores, and offers easy access to major roads.
All
Similar
Features
Appliances
- Dishwasher
- Electric Water Heater
- Microwave
- Range
- Refrigerator
Association Amenities
- Basketball Court
- Clubhouse
- Fence Restrictions
- Fitness Center
- Gated
- Park
- Pickleball Court(s)
- Playground
- Pool
- Recreation Facilities
- Tennis Court(s)
- Trail(s)
Home Owners Association Fee
- 1085.00
Home Owners Association Fee Includes
- Pool
- Recreational Facilities
Association Name
- Bayberry Glen HOA/ Rizetta & Co
Association Phone
- 813-933-5571
Carport Spaces
- 0.00
Close Date
- 0000-00-00
Cooling
- Central Air
Country
- US
Covered Spaces
- 0.00
Exterior Features
- Lighting
- Rain Gutters
- Sidewalk
- Sliding Doors
- Sprinkler Metered
Flooring
- Ceramic Tile
- Laminate
Garage Spaces
- 2.00
Heating
- Central
High School
- Newsome-HB
Insurance Expense
- 0.00
Interior Features
- Crown Molding
- Eat-in Kitchen
- Kitchen/Family Room Combo
- Open Floorplan
- Primary Bedroom Main Floor
- Solid Surface Counters
- Split Bedroom
- Stone Counters
- Walk-In Closet(s)
Legal Description
- FISHHAWK RANCH TRACT 8 PARTIAL REPLAT LOT 10 BLOCK 111
Levels
- Two
Living Area
- 2736.00
Lot Features
- In County
- Sidewalk
Middle School
- Barrington Middle
Area Major
- 33547 - Lithia
Net Operating Income
- 0.00
Occupant Type
- Tenant
Open Parking Spaces
- 0.00
Other Expense
- 0.00
Parcel Number
- U-21-30-21-9RD-000111-00010.0
Parking Features
- Driveway
- Garage Door Opener
Pets Allowed
- Breed Restrictions
- Yes
Property Type
- Residential
Roof
- Shingle
School Elementary
- Bevis-HB
Sewer
- Public Sewer
Style
- Contemporary
Tax Year
- 2024
Township
- 30
Utilities
- Cable Available
- Electricity Available
- Natural Gas Available
- Public
- Sewer Connected
- Sprinkler Meter
- Water Connected
Views
- 39
Virtual Tour Url
- https://my.matterport.com/show/?m=AxjdYwdmvSc&mls=1
Water Source
- Public
Year Built
- 2013
Zoning Code
- PD
Listing Data ©2025 Greater Fort Lauderdale REALTORS®
Listings provided courtesy of The Hernando County Association of Realtors MLS.
Listing Data ©2025 REALTOR® Association of Citrus County
Listing Data ©2025 Royal Palm Coast Realtor® Association
The information provided by this website is for the personal, non-commercial use of consumers and may not be used for any purpose other than to identify prospective properties consumers may be interested in purchasing.Display of MLS data is usually deemed reliable but is NOT guaranteed accurate.
Datafeed Last updated on July 19, 2025 @ 12:00 am
©2006-2025 brokerIDXsites.com - https://brokerIDXsites.com
Sign Up Now for Free!X
Call Direct: Brokerage Office: Mobile: 352.442.9386
Registration Benefits:
- New Listings & Price Reduction Updates sent directly to your email
- Create Your Own Property Search saved for your return visit.
- "Like" Listings and Create a Favorites List
* NOTICE: By creating your free profile, you authorize us to send you periodic emails about new listings that match your saved searches and related real estate information.If you provide your telephone number, you are giving us permission to call you in response to this request, even if this phone number is in the State and/or National Do Not Call Registry.
Already have an account? Login to your account.
