Share this property:
Contact Julie Ann Ludovico
Schedule A Showing
Request more information
- Home
- Property Search
- Search results
- 6038 Palomaglade Drive, LITHIA, FL 33547
Property Photos
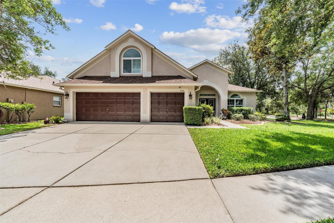

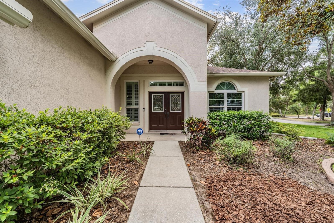
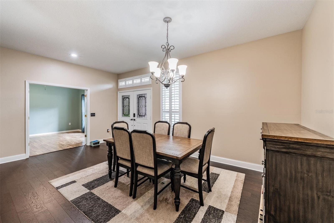
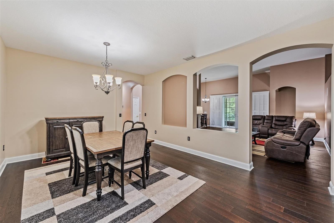
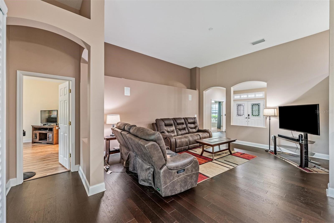
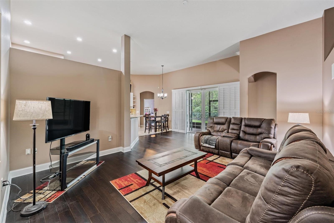
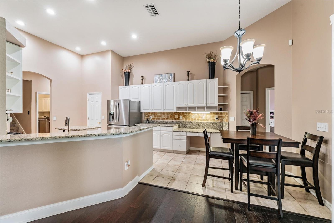
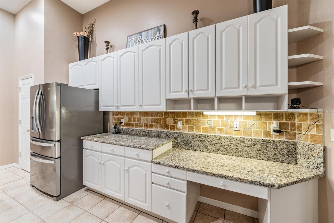
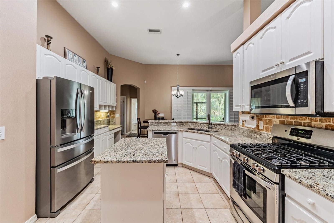
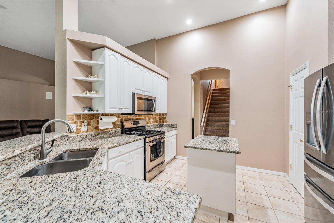
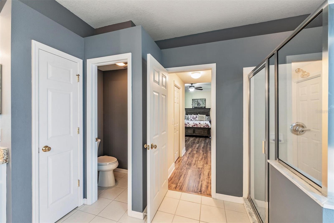
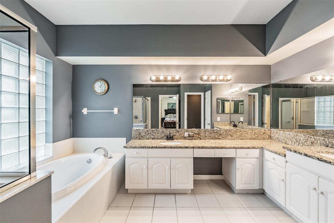
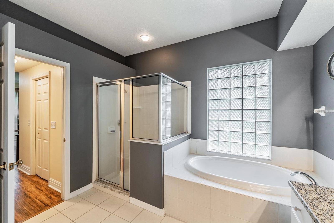
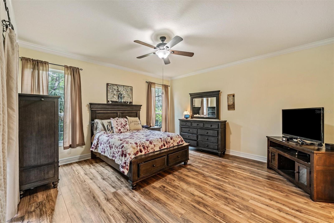
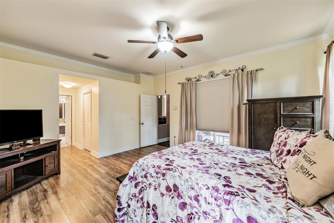
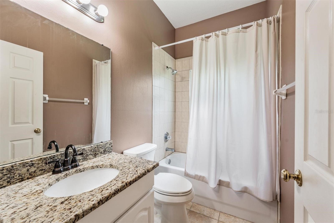
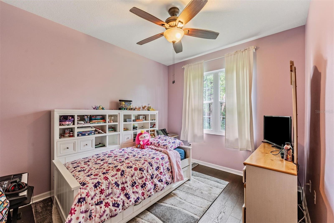
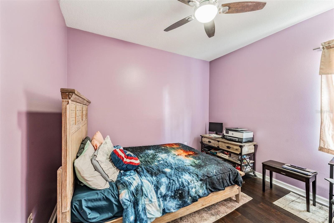
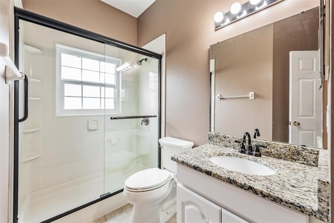
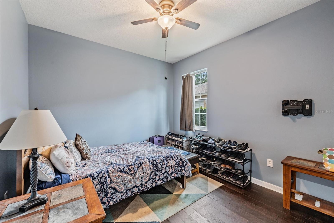
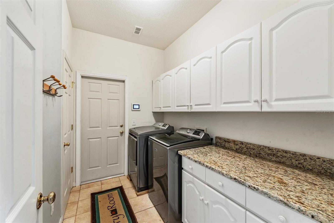
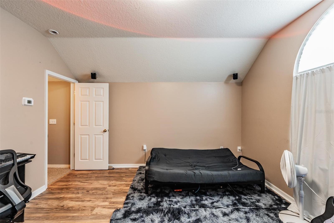
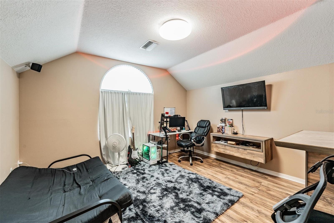
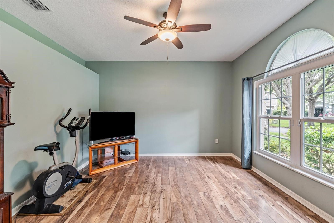
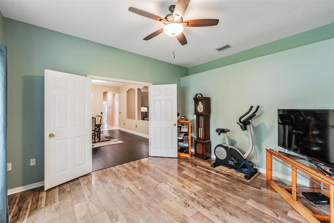
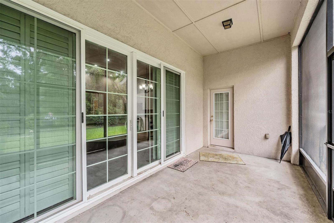
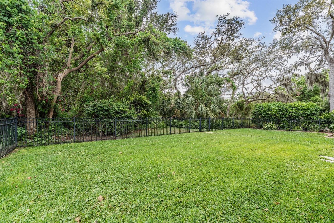
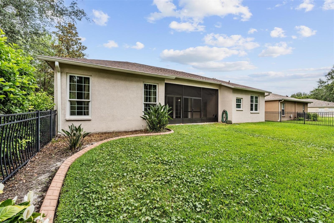
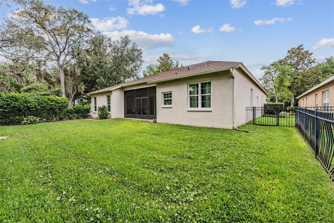
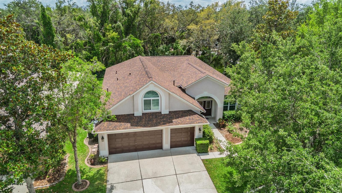
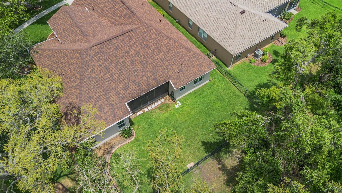
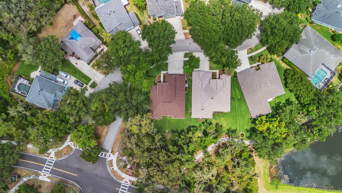
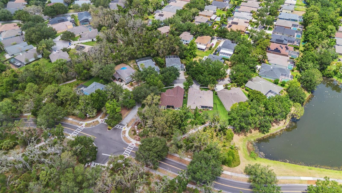
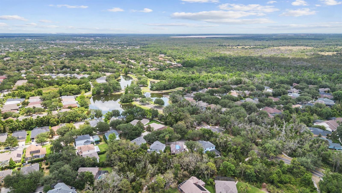
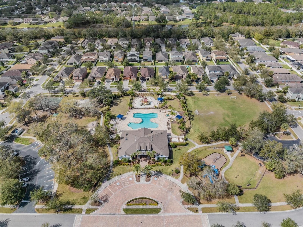
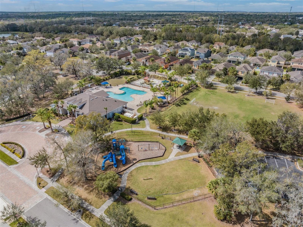
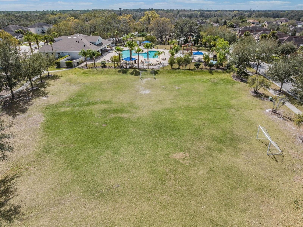
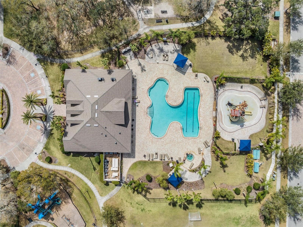
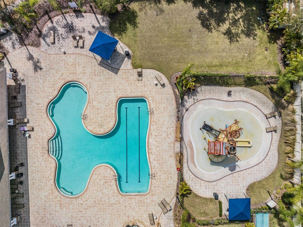
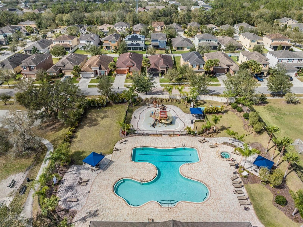
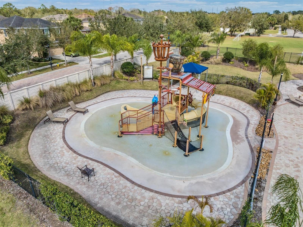
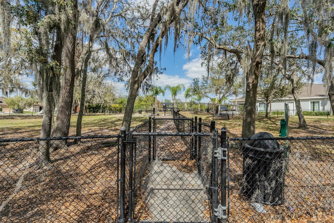
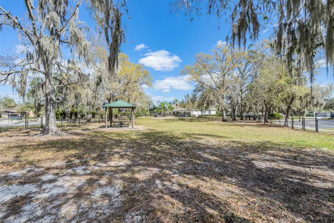
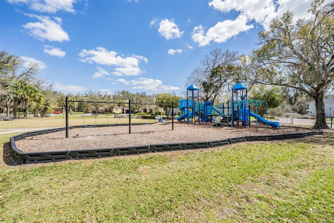
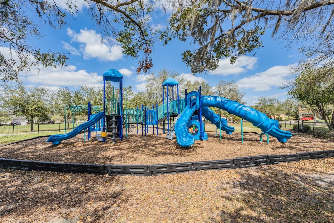
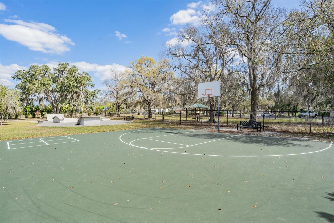
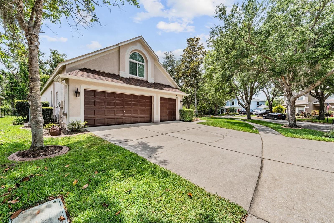
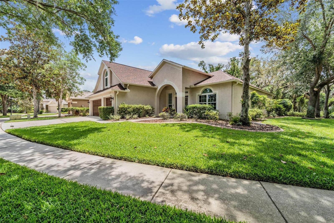
- MLS#: TB8382720 ( Residential )
- Street Address: 6038 Palomaglade Drive
- Viewed: 24
- Price: $535,000
- Price sqft: $152
- Waterfront: No
- Year Built: 2004
- Bldg sqft: 3511
- Bedrooms: 4
- Total Baths: 3
- Full Baths: 3
- Garage / Parking Spaces: 3
- Days On Market: 71
- Additional Information
- Geolocation: 27.8383 / -82.2318
- County: HILLSBOROUGH
- City: LITHIA
- Zipcode: 33547
- Subdivision: Fishhawk Ranch Ph 2 Parcels
- Elementary School: Bevis
- Middle School: Randall
- High School: Newsome
- Provided by: 54 REALTY LLC
- Contact: Karina Bell
- 813-435-5411

- DMCA Notice
-
DescriptionUPGRADED & MOVE IN READY! This stunning Suarez built home is packed with high value updates4 year old Roof, Pella double pane windows, fresh interior paint, plantation shutters, and gorgeous new flooringall on a fully fenced corner lot in the highly rated Bevis, Randall & Newsome school zones. With 4 spacious bedrooms, 3 full baths, a dedicated home office/den, upstairs bonus room (optional 5th bedroom), and a 3 car garage, this home offers incredible flexibility and space for todays lifestyle. The open concept living area features soaring ceilings, elegant architectural details, and a wall of glass sliders showcasing serene backyard views. Enjoy a bright, kitchen with stainless appliances (including a French door fridge and 5 burner gas range), a prep island, stylish backsplash, and cozy breakfast nook. The primary suite includes private patio access, two walk in closets, and a spa like en suite with dual vanities, walk in shower, and soaking tub. Unwind on the screened lanai or in the private backyard that backs to lush conservation with direct access to 25+ miles of scenic trails. All located in the resort style community of FishHawk Ranchfeaturing pools, parks, fitness centers, sports courts, playgrounds, and more.
All
Similar
Features
Appliances
- Cooktop
- Dishwasher
- Gas Water Heater
- Microwave
Association Amenities
- Clubhouse
- Fitness Center
- Pool
- Trail(s)
Home Owners Association Fee
- 155.00
Home Owners Association Fee Includes
- Maintenance Grounds
Association Name
- Grand Manor- Deanna Vaughn
Association Phone
- 855.947.2636
Carport Spaces
- 0.00
Close Date
- 0000-00-00
Cooling
- Central Air
Country
- US
Covered Spaces
- 0.00
Exterior Features
- Rain Gutters
- Sliding Doors
Flooring
- Hardwood
- Tile
Garage Spaces
- 3.00
Heating
- Central
High School
- Newsome-HB
Insurance Expense
- 0.00
Interior Features
- Cathedral Ceiling(s)
- Ceiling Fans(s)
- Crown Molding
- Open Floorplan
- Primary Bedroom Main Floor
- Solid Surface Counters
- Vaulted Ceiling(s)
- Walk-In Closet(s)
- Window Treatments
Legal Description
- FISHHAWK RANCH PHASE 2 PARCELS O AND P LOT 1 BLOCK 36
Levels
- Two
Living Area
- 2627.00
Middle School
- Randall-HB
Area Major
- 33547 - Lithia
Net Operating Income
- 0.00
Occupant Type
- Owner
Open Parking Spaces
- 0.00
Other Expense
- 0.00
Parcel Number
- U-29-30-21-5X3-000036-00001.0
Parking Features
- Driveway
- Garage Door Opener
- Golf Cart Garage
- Golf Cart Parking
- Oversized
Pets Allowed
- Yes
Property Type
- Residential
Roof
- Shingle
School Elementary
- Bevis-HB
Sewer
- Public Sewer
Style
- Florida
Tax Year
- 2024
Township
- 30
Utilities
- BB/HS Internet Available
- Cable Available
- Cable Connected
- Electricity Available
- Electricity Connected
- Other
- Phone Available
- Public
- Sewer Available
- Sewer Connected
- Water Available
- Water Connected
Views
- 24
Virtual Tour Url
- https://show.tours/e/sXtFjcj
Water Source
- Public
Year Built
- 2004
Zoning Code
- PD
Listing Data ©2025 Greater Fort Lauderdale REALTORS®
Listings provided courtesy of The Hernando County Association of Realtors MLS.
Listing Data ©2025 REALTOR® Association of Citrus County
Listing Data ©2025 Royal Palm Coast Realtor® Association
The information provided by this website is for the personal, non-commercial use of consumers and may not be used for any purpose other than to identify prospective properties consumers may be interested in purchasing.Display of MLS data is usually deemed reliable but is NOT guaranteed accurate.
Datafeed Last updated on July 19, 2025 @ 12:00 am
©2006-2025 brokerIDXsites.com - https://brokerIDXsites.com
Sign Up Now for Free!X
Call Direct: Brokerage Office: Mobile: 352.442.9386
Registration Benefits:
- New Listings & Price Reduction Updates sent directly to your email
- Create Your Own Property Search saved for your return visit.
- "Like" Listings and Create a Favorites List
* NOTICE: By creating your free profile, you authorize us to send you periodic emails about new listings that match your saved searches and related real estate information.If you provide your telephone number, you are giving us permission to call you in response to this request, even if this phone number is in the State and/or National Do Not Call Registry.
Already have an account? Login to your account.
