Share this property:
Contact Julie Ann Ludovico
Schedule A Showing
Request more information
- Home
- Property Search
- Search results
- 2712 Clubhouse Drive, PLANT CITY, FL 33566
Property Photos
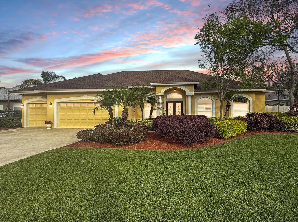

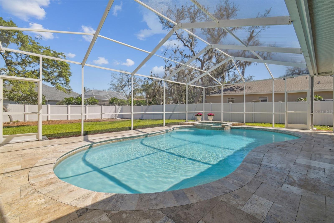
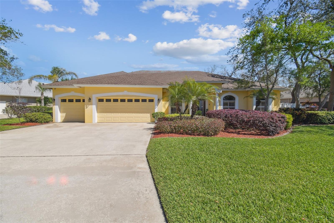
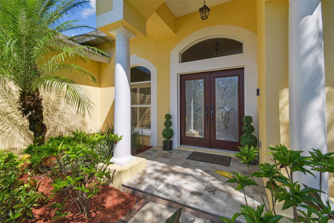
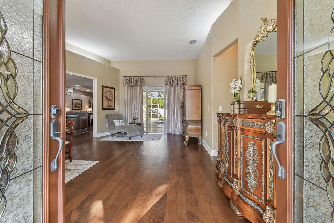
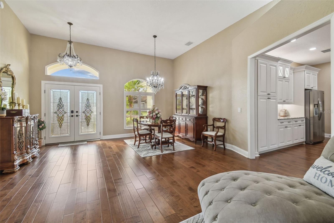
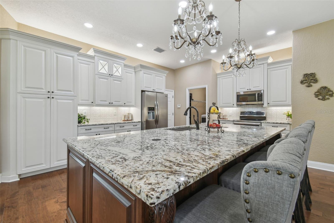
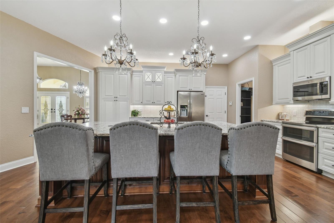
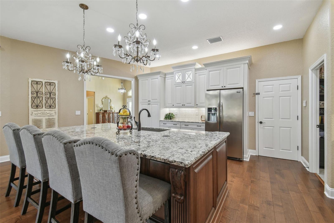
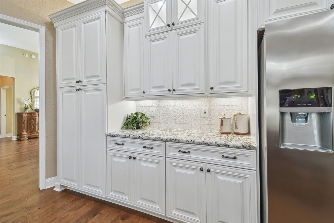
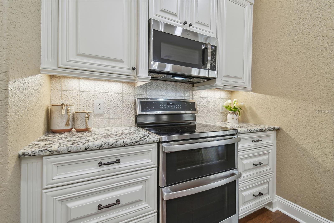
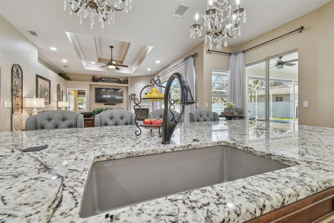
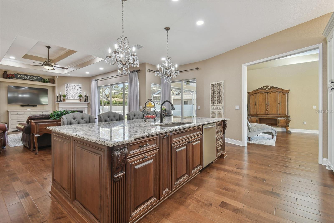
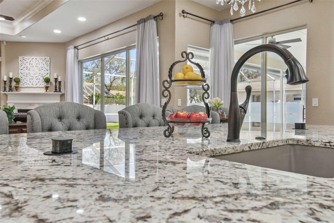
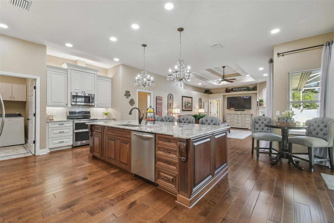
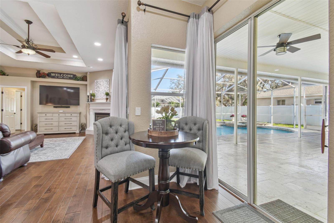
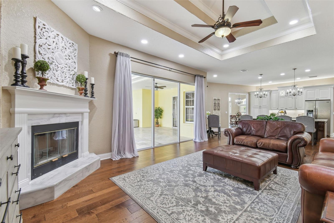
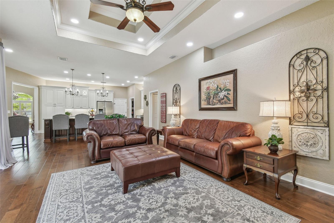
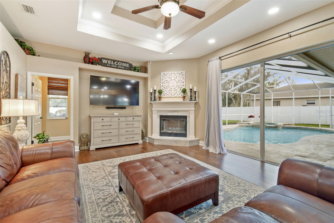
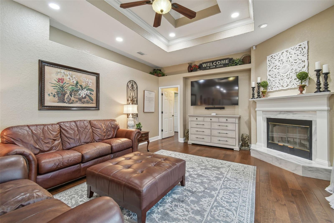
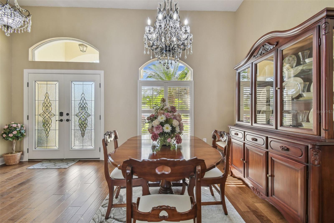
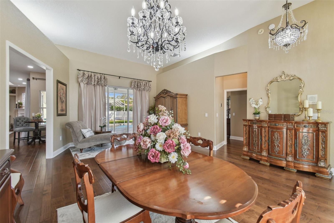
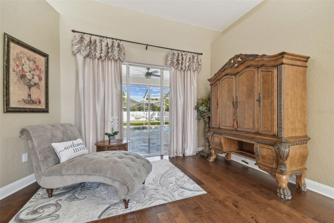
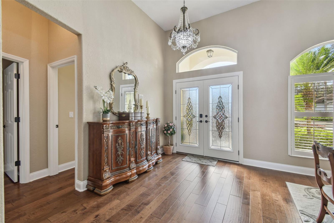
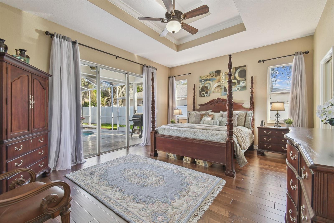
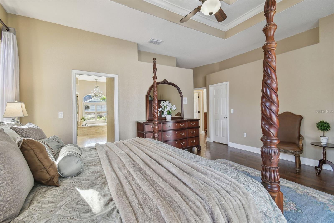
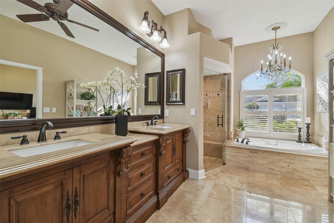
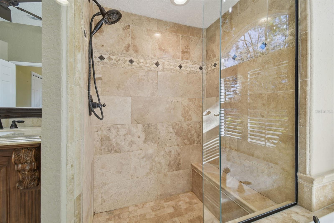
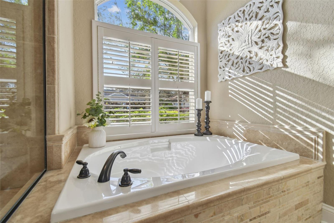
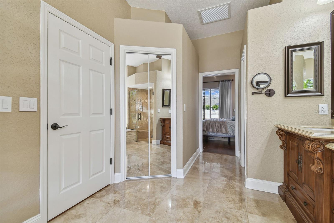
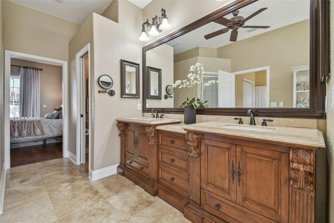
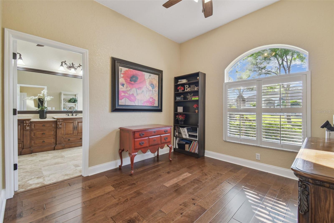
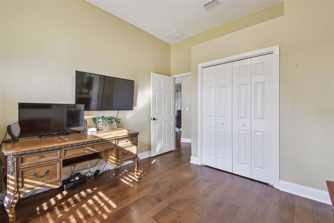
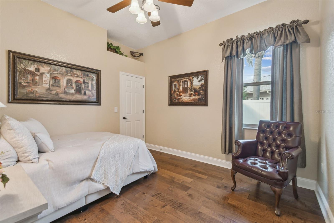
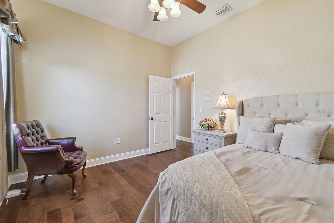
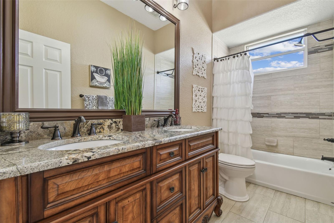
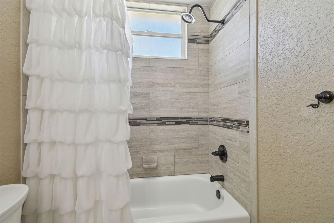
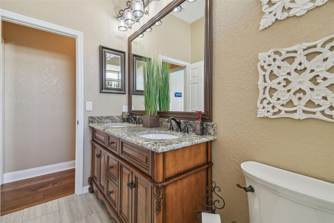
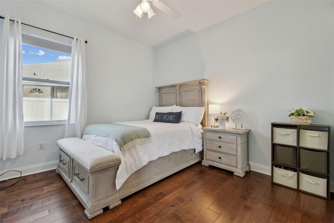
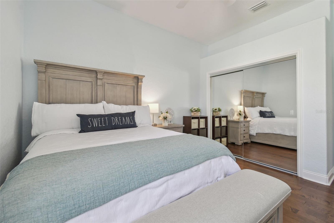
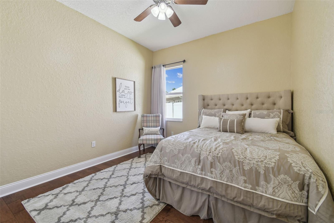
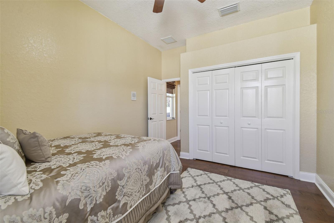
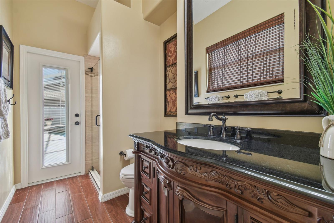
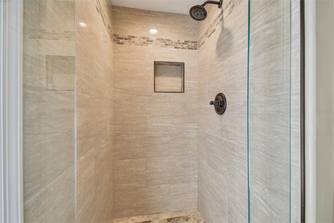
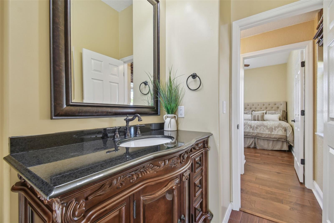
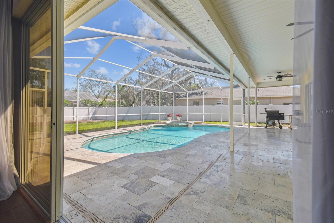
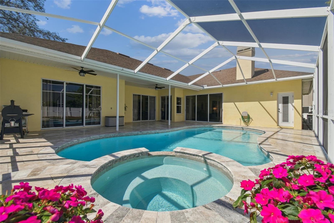
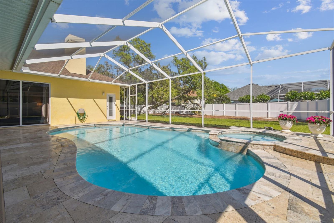
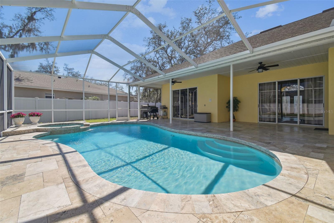
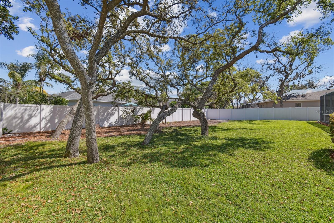
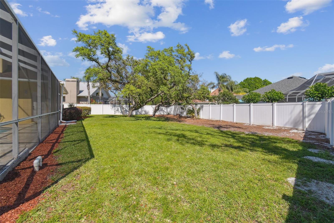
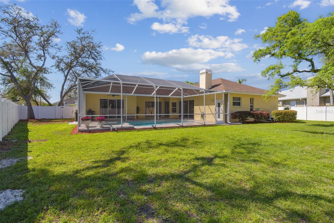
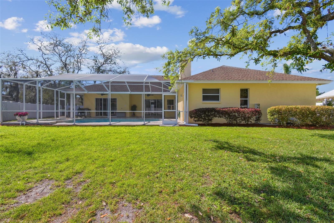
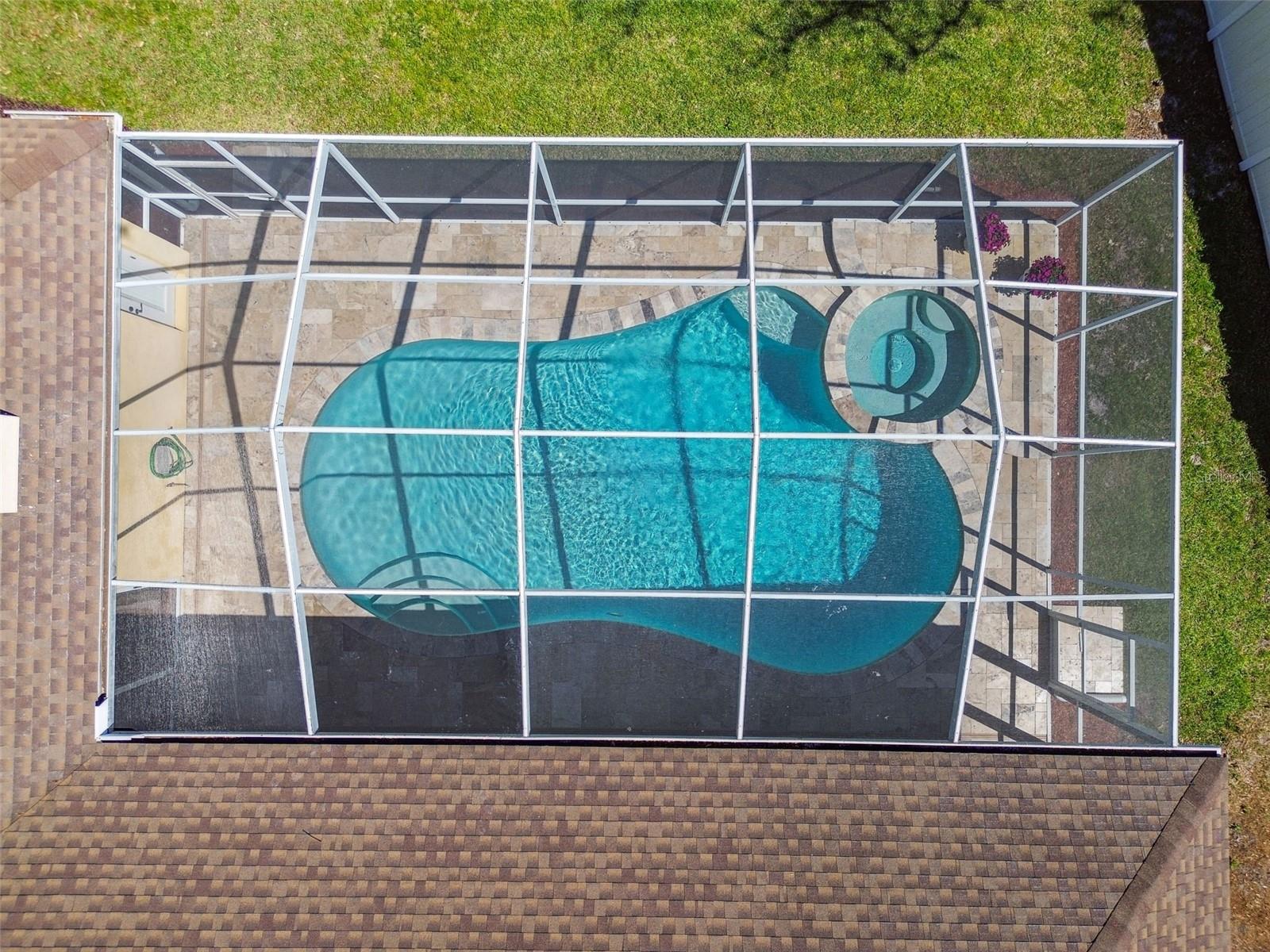
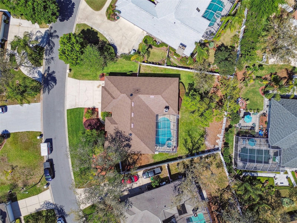
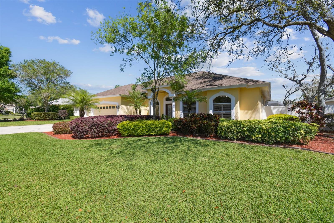
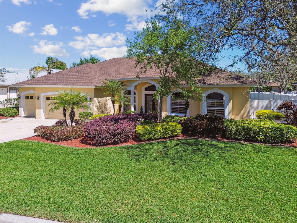
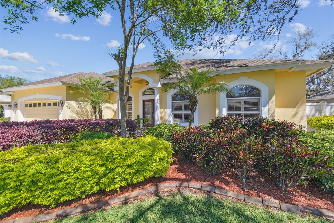
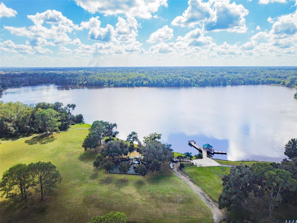
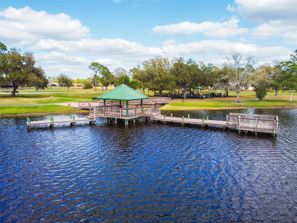
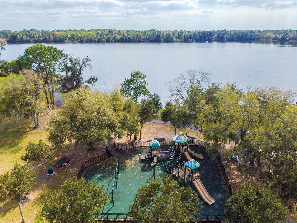
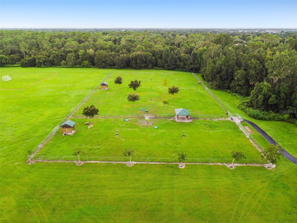
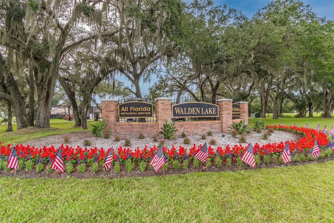

- MLS#: TB8383192 ( Residential )
- Street Address: 2712 Clubhouse Drive
- Viewed: 18
- Price: $675,000
- Price sqft: $181
- Waterfront: No
- Year Built: 1994
- Bldg sqft: 3720
- Bedrooms: 5
- Total Baths: 3
- Full Baths: 3
- Garage / Parking Spaces: 3
- Days On Market: 15
- Additional Information
- Geolocation: 27.9861 / -82.164
- County: HILLSBOROUGH
- City: PLANT CITY
- Zipcode: 33566
- Subdivision: Walden Lake
- Elementary School: Walden Lake HB
- Middle School: Tomlin HB
- High School: Plant City HB
- Provided by: LPT REALTY, LLC
- Contact: Stacy Dunn
- 877-366-2213

- DMCA Notice
-
DescriptionBreathtakingly beautiful & completely renovated in walden lake's desirable aston woods neighborhood. With 5 bedrooms + 3 baths + pool & spa + 3 car garage on an over 1/3 acre fenced lot, this is an absolute dream home for the most discerning buyer. Upon entering through custom leaded glass double doors, youll be captivated by the open concept design, soaring ceilings and a wealth of sophisticated touches including sparkling chandeliers, 8" foot triple glass sliders, 5 1/4 inch baseboards, plantation shutters and rich hand scraped engineered hardwood floors found throughout. The heart of the home is the chefs dream kitchen, a masterpiece featuring a massive 10 foot center island with gorgeous woodwork, pop up outlets and ample storage. Solid wood 42 kraftmaid cabinets are graced with magnificent details including fluted trim, raised panel doors, upper & lower crown molding and upper & lower cabinet lighting. Soft close drawers, banks of drawers, pull out storage and an expansive wall pantry further enhance functionality. Complete with blanco granite composite sink, touch faucet, granite counters, tile backsplash, and premium stainless steel appliances including a double oven and convection oven microwave, this space is a culinary enthusiast's haven. The huge family room is open to the kitchen, with a fabulous double tray ceiling, a marble surround fireplace, and triple glass sliders framing serene pool views. For formal gatherings, the spacious living and dining rooms provide elegant, flexible spaces to entertain family and friends. After a busy day, retreat to the owner's suite, a serene sanctuary with dual large walk in closets, tray ceiling with crown and triple sliders to the lanai. The huge luxurious ensuite bath features travertine floors, large walk in shower with travertine tile, listello accents & frameless glass, a garden tub and a furniture quality vanity with double sinks & travertine counter. A private guest/in law suite with ensuite bath provides comfort and convenience, with direct access to the pool area. Bedrooms 4 and 5 share an updated bath, and all secondary bedrooms offer generous closet space and modern finishes. Outdoor entertaining takes center stage here! Step outside into your travertine pavered lanai, where the sparkling screened pool & spa await. Recently resurfaced in 2021, the pool features a serene waterfall spillover, creating the perfect atmosphere for relaxation. The expansive, fully fenced backyard provides plenty of space for family and pets to play, or for you to host outdoor gatherings with ease. The entire home has been remodeled within the past 6 years, and updates include 2025 water heater & pool sweep, 2023 new ac with uv sanitizer & all new ductwork, 2023 new attic insulation, 2018 completely replumbed, and 2016 roof with 50 year shingles. Other features include an oversized 3 car garage, water softener, solar powered attic fans, new lighting fixtures, recent interior paint, security system, keyless entry & video doorbell. Gated walden lake offers a wide variety of amenities including miles of walking trails, parks, recreation fields & picnic pavilion, dog park & various community activities throughout the year. Come take a look at this amazing home!
All
Similar
Features
Appliances
- Convection Oven
- Dishwasher
- Disposal
- Dryer
- Microwave
- Range
- Refrigerator
- Washer
- Water Softener
Association Amenities
- Clubhouse
- Gated
- Park
- Playground
- Recreation Facilities
- Trail(s)
Home Owners Association Fee
- 354.00
Association Name
- Tiffany Sullivan
Association Phone
- 8137548999
Carport Spaces
- 0.00
Close Date
- 0000-00-00
Cooling
- Central Air
- Attic Fan
Country
- US
Covered Spaces
- 0.00
Exterior Features
- Dog Run
- Lighting
- Private Mailbox
- Rain Gutters
- Sliding Doors
- Sprinkler Metered
Fencing
- Vinyl
Flooring
- Tile
- Travertine
- Wood
Furnished
- Unfurnished
Garage Spaces
- 3.00
Heating
- Central
- Electric
High School
- Plant City-HB
Insurance Expense
- 0.00
Interior Features
- Ceiling Fans(s)
- Crown Molding
- Eat-in Kitchen
- High Ceilings
- Kitchen/Family Room Combo
- Living Room/Dining Room Combo
- Open Floorplan
- Primary Bedroom Main Floor
- Solid Wood Cabinets
- Split Bedroom
- Stone Counters
- Thermostat
- Tray Ceiling(s)
- Walk-In Closet(s)
- Window Treatments
Legal Description
- WALDEN LAKE UNIT 27 PHASE 2 SECTION B LOT 9 BLOCK 1
Levels
- One
Living Area
- 2680.00
Lot Features
- City Limits
- Landscaped
- Level
- Oversized Lot
- Paved
Middle School
- Tomlin-HB
Area Major
- 33566 - Plant City
Net Operating Income
- 0.00
Occupant Type
- Owner
Open Parking Spaces
- 0.00
Other Expense
- 0.00
Parcel Number
- P-01-29-21-571-000001-00009.0
Parking Features
- Driveway
- Garage Door Opener
- Golf Cart Parking
- Oversized
- Workshop in Garage
Pets Allowed
- Yes
Pool Features
- Gunite
- In Ground
- Screen Enclosure
Possession
- Close Of Escrow
Property Type
- Residential
Roof
- Shingle
School Elementary
- Walden Lake-HB
Sewer
- Public Sewer
Tax Year
- 2024
Township
- 29
Utilities
- BB/HS Internet Available
- Cable Available
- Electricity Available
- Phone Available
- Public
- Sprinkler Meter
- Underground Utilities
- Water Available
Views
- 18
Virtual Tour Url
- https://my.matterport.com/show/?m=bNGcqYV3qcP&brand=0&mls=1&
Water Source
- Public
Year Built
- 1994
Zoning Code
- PD
Listing Data ©2025 Greater Fort Lauderdale REALTORS®
Listings provided courtesy of The Hernando County Association of Realtors MLS.
Listing Data ©2025 REALTOR® Association of Citrus County
Listing Data ©2025 Royal Palm Coast Realtor® Association
The information provided by this website is for the personal, non-commercial use of consumers and may not be used for any purpose other than to identify prospective properties consumers may be interested in purchasing.Display of MLS data is usually deemed reliable but is NOT guaranteed accurate.
Datafeed Last updated on May 23, 2025 @ 12:00 am
©2006-2025 brokerIDXsites.com - https://brokerIDXsites.com
Sign Up Now for Free!X
Call Direct: Brokerage Office: Mobile: 352.442.9386
Registration Benefits:
- New Listings & Price Reduction Updates sent directly to your email
- Create Your Own Property Search saved for your return visit.
- "Like" Listings and Create a Favorites List
* NOTICE: By creating your free profile, you authorize us to send you periodic emails about new listings that match your saved searches and related real estate information.If you provide your telephone number, you are giving us permission to call you in response to this request, even if this phone number is in the State and/or National Do Not Call Registry.
Already have an account? Login to your account.
