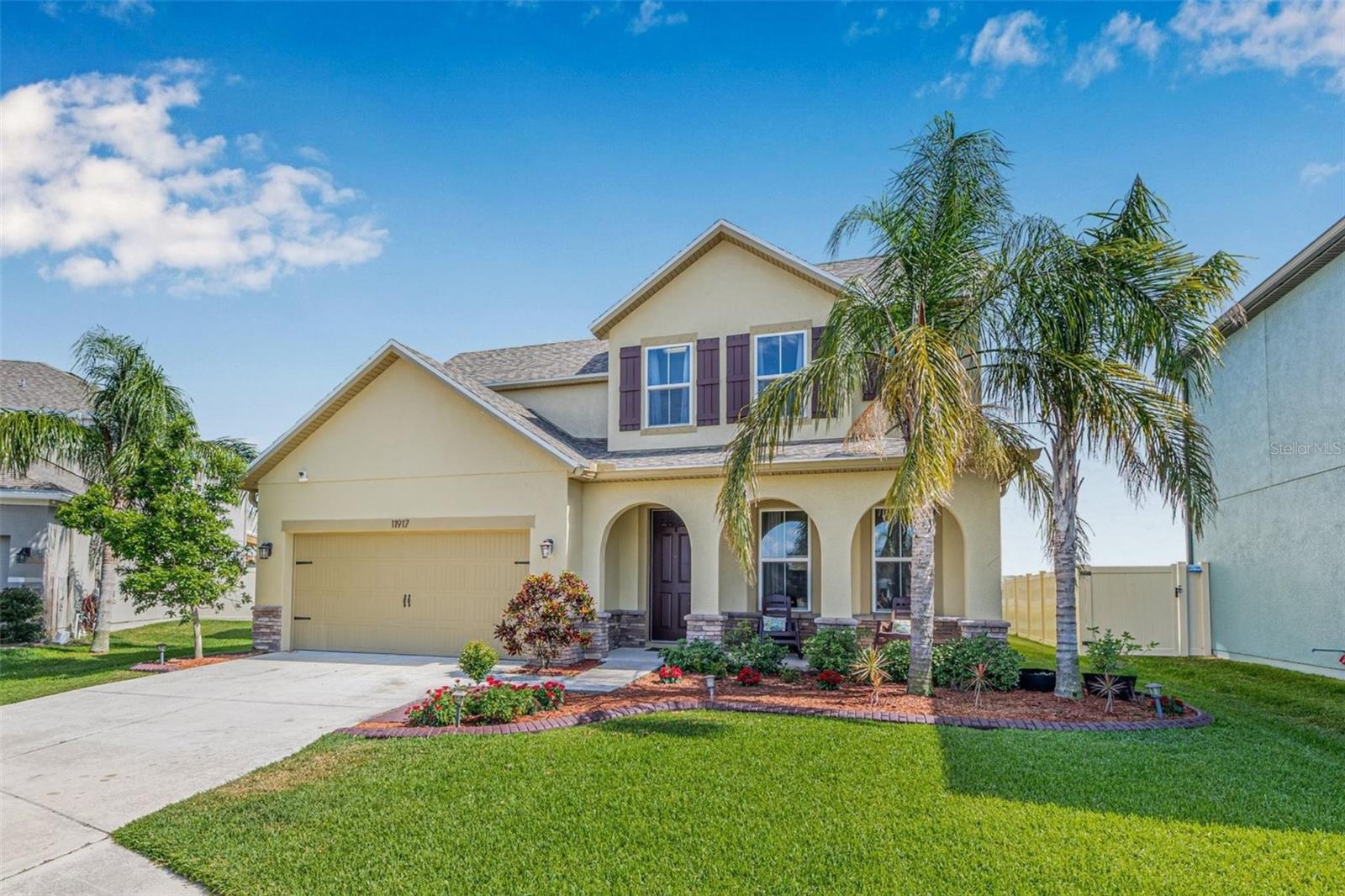Share this property:
Contact Julie Ann Ludovico
Schedule A Showing
Request more information
- Home
- Property Search
- Search results
- 11917 Greenchop Place, RIVERVIEW, FL 33579
Property Photos











































- MLS#: TB8383398 ( Residential )
- Street Address: 11917 Greenchop Place
- Viewed: 13
- Price: $489,000
- Price sqft: $163
- Waterfront: Yes
- Wateraccess: Yes
- Waterfront Type: Pond
- Year Built: 2017
- Bldg sqft: 2997
- Bedrooms: 4
- Total Baths: 3
- Full Baths: 3
- Garage / Parking Spaces: 2
- Days On Market: 39
- Additional Information
- Geolocation: 27.7917 / -82.2881
- County: HILLSBOROUGH
- City: RIVERVIEW
- Zipcode: 33579
- Subdivision: Reserve At Pradera Ph 1a
- Elementary School: Warren Hope Dawson
- Middle School: Eisenhower
- High School: Sumner
- Provided by: RE/MAX CHAMPIONS
- Contact: Rebecca Hardin
- 813-945-4882

- DMCA Notice
-
DescriptionMove in ready! 4 bedroom, 3 bathroom home with brand NEW roof (2025), pond views, and a functional, versatile layout with elevated design details for modern day living, all situated in Riverview's primer neighborhood The Reserve at Pradera. Spanning 2,357 sq. ft. of thoughtfully designed space, the home offers a rare combination of comfort and versatility with a first floor primary suite, a separate first floor bedroom and full bath, a spacious loft, and a screened patio overlooking the yard and pond beyondperfect for multigenerational living, remote work, or simply soaking in the Florida lifestyle. From the moment you arrive, the charming landscaping and inviting front porch set a welcoming tone. Inside, a generous foyer flows into the heart of the homean open concept kitchen, dining, and living area with soaring ceilings that elevate the space with light and style. The kitchen is as functional as it is beautiful, featuring granite countertops, stainless steel appliances, a center island with seating, and a walk in pantryideal for casual meals or hosting your next gathering. Just off the living room, the screened patio offers a peaceful retreat with views of the expansive yard and serene pond. The first floor primary suite is a private haven, highlighted by a shiplap accent wall with electric fireplace, an oversized walk in closet, and a spa like en suite bath with dual vanities, soaking tub, and separate shower. The additional first floor bedroom and full bath offer flexible use as a guest suite, home office, or in law space. A well placed laundry room and drop zone just off the 2 car garage add daily convenience. Upstairs, a generous loft anchors two more spacious bedrooms and a third full bath. Adding even more value, this home features top tier upgrades including a NEW ROOF (2025), new water heater and dishwasher (2025), reverse osmosis system, Smart Home features, a Nest thermostat and solar panels for optimum energy efficiency (sellers will pay off solar panels at closing). Your dream Florida lifestyle is complete with stunning community amenities, including a sparkling pool, splash pad, playground, dog park, fitness stations, sports fields, and scenic walking trailsall just steps from your front door.
All
Similar
Features
Waterfront Description
- Pond
Appliances
- Dishwasher
- Disposal
- Electric Water Heater
- Microwave
- Range
- Refrigerator
- Washer
Association Amenities
- Park
- Playground
- Pool
- Recreation Facilities
Home Owners Association Fee
- 185.00
Home Owners Association Fee Includes
- Pool
Association Name
- Rizetta and Company - Rachel Welborn
Association Phone
- 813.533.2950
Carport Spaces
- 0.00
Close Date
- 0000-00-00
Cooling
- Central Air
Country
- US
Covered Spaces
- 0.00
Exterior Features
- Lighting
- Rain Gutters
- Sidewalk
Fencing
- Vinyl
Flooring
- Carpet
- Ceramic Tile
Garage Spaces
- 2.00
Heating
- Central
High School
- Sumner High School
Insurance Expense
- 0.00
Interior Features
- Eat-in Kitchen
- High Ceilings
- Open Floorplan
- Primary Bedroom Main Floor
- Solid Surface Counters
- Split Bedroom
- Vaulted Ceiling(s)
Legal Description
- RESERVE AT PRADERA PHASE 1A LOT 41 BLOCK 4
Levels
- Two
Living Area
- 2357.00
Lot Features
- In County
- Sidewalk
Middle School
- Eisenhower-HB
Area Major
- 33579 - Riverview
Net Operating Income
- 0.00
Occupant Type
- Owner
Open Parking Spaces
- 0.00
Other Expense
- 0.00
Parcel Number
- U-15-31-20-9YU-000004-00041.0
Pets Allowed
- Yes
Property Type
- Residential
Roof
- Shingle
School Elementary
- Warren Hope Dawson Elementary
Sewer
- Public Sewer
Style
- Craftsman
- Florida
Tax Year
- 2024
Township
- 31
Utilities
- Cable Available
- Sewer Connected
- Water Connected
View
- Water
Views
- 13
Virtual Tour Url
- https://mls.ricoh360.com/ae9e46d0-5e90-4348-9458-f0f7c354359b
Water Source
- Public
Year Built
- 2017
Zoning Code
- PD
Listing Data ©2025 Greater Fort Lauderdale REALTORS®
Listings provided courtesy of The Hernando County Association of Realtors MLS.
Listing Data ©2025 REALTOR® Association of Citrus County
Listing Data ©2025 Royal Palm Coast Realtor® Association
The information provided by this website is for the personal, non-commercial use of consumers and may not be used for any purpose other than to identify prospective properties consumers may be interested in purchasing.Display of MLS data is usually deemed reliable but is NOT guaranteed accurate.
Datafeed Last updated on June 17, 2025 @ 12:00 am
©2006-2025 brokerIDXsites.com - https://brokerIDXsites.com
Sign Up Now for Free!X
Call Direct: Brokerage Office: Mobile: 352.442.9386
Registration Benefits:
- New Listings & Price Reduction Updates sent directly to your email
- Create Your Own Property Search saved for your return visit.
- "Like" Listings and Create a Favorites List
* NOTICE: By creating your free profile, you authorize us to send you periodic emails about new listings that match your saved searches and related real estate information.If you provide your telephone number, you are giving us permission to call you in response to this request, even if this phone number is in the State and/or National Do Not Call Registry.
Already have an account? Login to your account.
