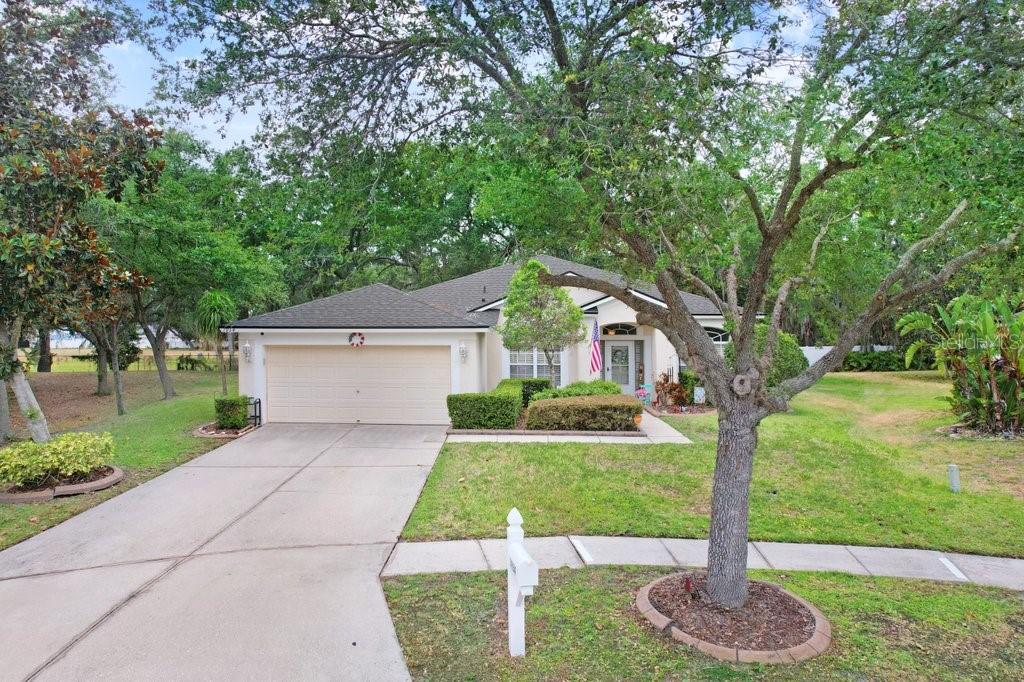Share this property:
Contact Julie Ann Ludovico
Schedule A Showing
Request more information
- Home
- Property Search
- Search results
- 1934 Samantha Lane, VALRICO, FL 33594
Property Photos















































- MLS#: TB8383497 ( Residential )
- Street Address: 1934 Samantha Lane
- Viewed: 41
- Price: $489,900
- Price sqft: $171
- Waterfront: No
- Year Built: 2004
- Bldg sqft: 2860
- Bedrooms: 4
- Total Baths: 3
- Full Baths: 3
- Days On Market: 41
- Additional Information
- Geolocation: 27.9647 / -82.2589
- County: HILLSBOROUGH
- City: VALRICO
- Zipcode: 33594
- Subdivision: Oaks At Valrico
- Elementary School: Valrico
- Middle School: Mann
- High School: Brandon
- Provided by: FLORIDA EXECUTIVE REALTY

- DMCA Notice
-
DescriptionTucked away at the back of a quiet loop and bordered by an easement and pond for extra privacy, welcome to 1934 Samantha Lane! This beautifully maintained SMART home offers 4 bedrooms, 3 full bathrooms, and 2,184 sq ft of living spaceplus an upgraded 2 car garage complete with split A/C (2022), epoxy floors (2021), and a pull down ZERO BUG entry screen door (2022), creating the perfect setup for added entertaining space or workshop use. PLUS Lift Master smart home garage opener (2023), freshly painted (2021), and overhead storage. Step inside to soaring ceilings and an abundance of natural light. You're immediately drawn to the triple slider doors that extend your living space to the screened back porch (2025)recently updated with double screen doors for easy access and storage. Enjoy peaceful evenings around the backyard firepit or relax with the breeze in your private outdoor retreat. Inside, the freshly painted (2021) open floor plan features formal living and dining areasideal as flex spaces or a home office setup. The kitchen and family room combo is truly the heart of the home, with an eat in nook, painted solid wood cabinetry (2021), granite countertops, and stainless steel appliances. Waterproof vinyl plank flooring (2021) runs throughout, offering both beauty and easy maintenance. The TRI split bedroom layout provides added privacy, with the spacious primary suite featuring a large, renovated bathroom and brand new walk in shower (2025). Three additional bedrooms and two full baths give you space to grow, host, or work from home. SMART home features throughout with the MY Q app, Nest Thermostat, Vivint Security system with hard wired smoke detector, carbon monoxide detector, glass break monitor, motion sensor, and more! Dont miss the opportunity to tour this gem!
All
Similar
Features
Appliances
- Convection Oven
- Dishwasher
- Disposal
- Electric Water Heater
- Microwave
Association Amenities
- Park
Home Owners Association Fee
- 55.00
Association Name
- Dawn Archambault
Association Phone
- 813-600-1100 301
Carport Spaces
- 0.00
Close Date
- 0000-00-00
Cooling
- Central Air
Country
- US
Covered Spaces
- 0.00
Exterior Features
- Lighting
- Private Mailbox
- Rain Gutters
- Sidewalk
- Sliding Doors
Fencing
- Vinyl
Flooring
- Luxury Vinyl
Garage Spaces
- 2.00
Heating
- Central
High School
- Brandon-HB
Insurance Expense
- 0.00
Interior Features
- Ceiling Fans(s)
- Eat-in Kitchen
- High Ceilings
- Kitchen/Family Room Combo
- Open Floorplan
- Smart Home
- Solid Wood Cabinets
- Split Bedroom
- Stone Counters
- Thermostat
- Walk-In Closet(s)
Legal Description
- OAKS AT VALRICO LOT 9 BLOCK 2
Levels
- One
Living Area
- 2184.00
Lot Features
- Landscaped
- Oversized Lot
- Sidewalk
Middle School
- Mann-HB
Area Major
- 33594 - Valrico
Net Operating Income
- 0.00
Occupant Type
- Owner
Open Parking Spaces
- 0.00
Other Expense
- 0.00
Parcel Number
- U-13-29-20-67L-000002-00009.0
Parking Features
- Driveway
Pets Allowed
- Yes
Property Type
- Residential
Roof
- Shingle
School Elementary
- Valrico-HB
Sewer
- Public Sewer
Tax Year
- 2024
Township
- 29
Utilities
- BB/HS Internet Available
- Cable Available
- Cable Connected
- Electricity Available
- Electricity Connected
- Fiber Optics
- Phone Available
- Public
- Sewer Available
- Sewer Connected
- Underground Utilities
- Water Available
- Water Connected
View
- Trees/Woods
- Water
Views
- 41
Water Source
- Public
Year Built
- 2004
Zoning Code
- RSC-6
Listing Data ©2025 Greater Fort Lauderdale REALTORS®
Listings provided courtesy of The Hernando County Association of Realtors MLS.
Listing Data ©2025 REALTOR® Association of Citrus County
Listing Data ©2025 Royal Palm Coast Realtor® Association
The information provided by this website is for the personal, non-commercial use of consumers and may not be used for any purpose other than to identify prospective properties consumers may be interested in purchasing.Display of MLS data is usually deemed reliable but is NOT guaranteed accurate.
Datafeed Last updated on June 18, 2025 @ 12:00 am
©2006-2025 brokerIDXsites.com - https://brokerIDXsites.com
Sign Up Now for Free!X
Call Direct: Brokerage Office: Mobile: 352.442.9386
Registration Benefits:
- New Listings & Price Reduction Updates sent directly to your email
- Create Your Own Property Search saved for your return visit.
- "Like" Listings and Create a Favorites List
* NOTICE: By creating your free profile, you authorize us to send you periodic emails about new listings that match your saved searches and related real estate information.If you provide your telephone number, you are giving us permission to call you in response to this request, even if this phone number is in the State and/or National Do Not Call Registry.
Already have an account? Login to your account.
