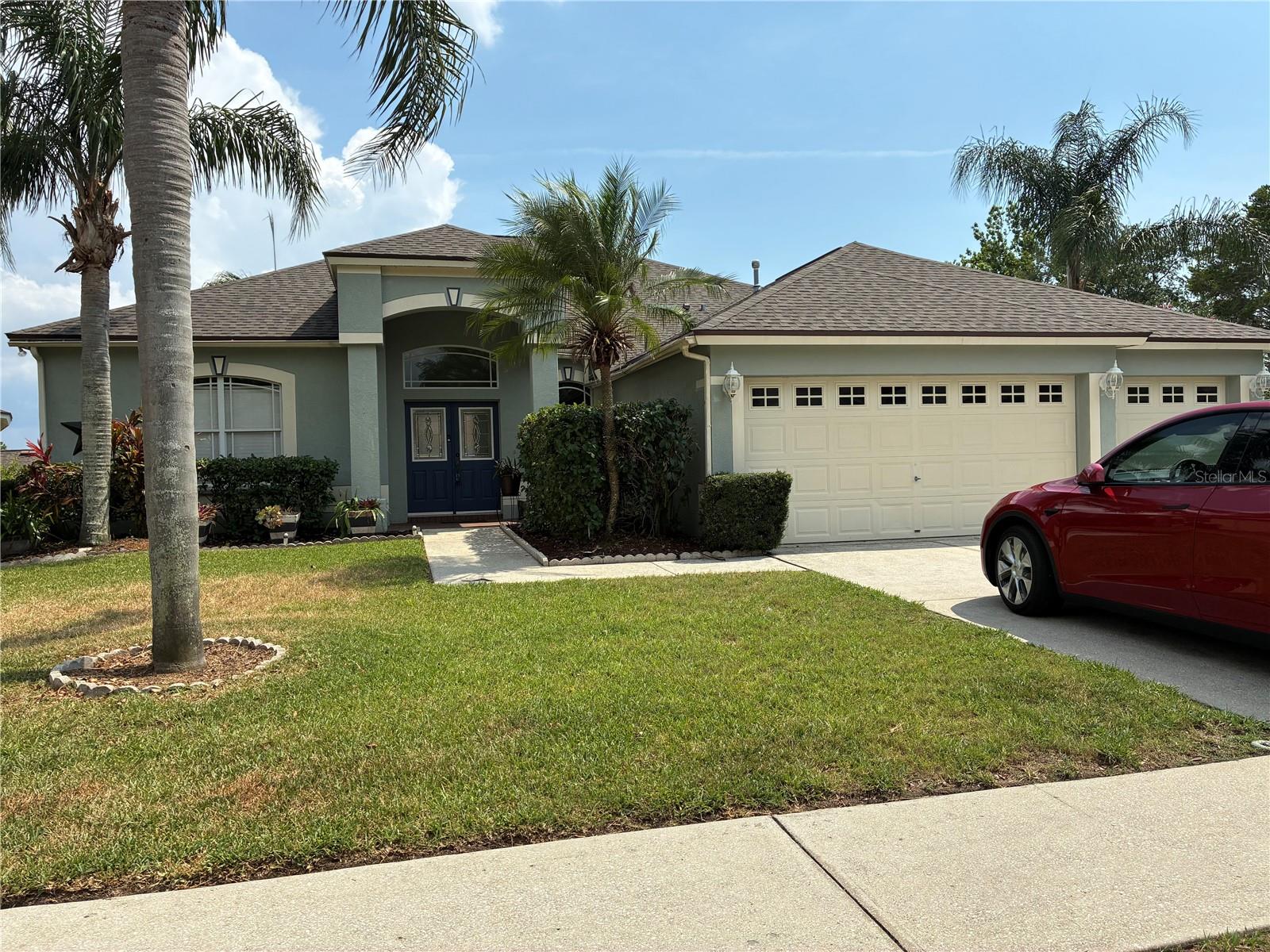Share this property:
Contact Julie Ann Ludovico
Schedule A Showing
Request more information
- Home
- Property Search
- Search results
- 4512 River Overlook Drive, VALRICO, FL 33596
Property Photos





















- MLS#: TB8384195 ( Residential )
- Street Address: 4512 River Overlook Drive
- Viewed: 4
- Price: $500,000
- Price sqft: $155
- Waterfront: No
- Year Built: 1999
- Bldg sqft: 3228
- Bedrooms: 5
- Total Baths: 3
- Full Baths: 3
- Garage / Parking Spaces: 3
- Days On Market: 39
- Additional Information
- Geolocation: 27.8693 / -82.2567
- County: HILLSBOROUGH
- City: VALRICO
- Zipcode: 33596
- Subdivision: Bloomingdaleriver Crossing Est
- Elementary School: Cimino
- Middle School: Burns
- High School: Bloomingdale
- Provided by: KM REALTY SERVICES, INC

- DMCA Notice
-
DescriptionGorgeous 4 bedroom 3 bath 3 car garage home on 1/4 acre corner lot. Beautiful kitchen with granite counter tops. Excellent neighborhood and Bloomingdale schools (Cimino Elementary (located minutes away), Burns Middle School, and Bloomingdale High School). Large saltwater pool with waterfall with access to the pool bath. Fenced in back yard. Formal living (could be office or fifth bedroom) & Formal Dining room and breakfast nook in kitchen area. No Carpet, tile and wood flooring throughout. New roof and A/C were replaced approx. 4 years ago. Pool built in 2012. No CDD and incredibly low HOA fee. Possible Owner/Private financing. Please use as is contract. All measurements are estimated.
All
Similar
Features
Appliances
- Dishwasher
- Gas Water Heater
- Ice Maker
- Microwave
- Range
- Range Hood
- Refrigerator
- Water Softener
Home Owners Association Fee
- 250.00
Association Name
- Tony Rae
Carport Spaces
- 0.00
Close Date
- 0000-00-00
Cooling
- Central Air
Country
- US
Covered Spaces
- 0.00
Exterior Features
- Sidewalk
- Sprinkler Metered
Fencing
- Vinyl
Flooring
- Ceramic Tile
- Laminate
- Wood
Garage Spaces
- 3.00
Heating
- Heat Pump
High School
- Bloomingdale-HB
Insurance Expense
- 0.00
Interior Features
- Eat-in Kitchen
- Kitchen/Family Room Combo
- Open Floorplan
- Primary Bedroom Main Floor
- Solid Surface Counters
Legal Description
- Bloomingdale/RIVER CROSSING ESTATES PHASE 3 LOT 30 BLOCK 2
Levels
- One
Living Area
- 2387.00
Lot Features
- Corner Lot
Middle School
- Burns-HB
Area Major
- 33596 - Valrico
Net Operating Income
- 0.00
Occupant Type
- Vacant
Open Parking Spaces
- 0.00
Other Expense
- 0.00
Parcel Number
- U-13-30-20-2QC-000002-00030.0
Pets Allowed
- Yes
Pool Features
- Gunite
- Salt Water
- Screen Enclosure
Property Type
- Residential
Roof
- Shingle
School Elementary
- Cimino-HB
Sewer
- Public Sewer
Tax Year
- 2024
Township
- 30
Utilities
- Public
View
- Pool
Virtual Tour Url
- https://www.propertypanorama.com/instaview/stellar/TB8384195
Water Source
- Public
Year Built
- 1999
Zoning Code
- PD
Listing Data ©2025 Greater Fort Lauderdale REALTORS®
Listings provided courtesy of The Hernando County Association of Realtors MLS.
Listing Data ©2025 REALTOR® Association of Citrus County
Listing Data ©2025 Royal Palm Coast Realtor® Association
The information provided by this website is for the personal, non-commercial use of consumers and may not be used for any purpose other than to identify prospective properties consumers may be interested in purchasing.Display of MLS data is usually deemed reliable but is NOT guaranteed accurate.
Datafeed Last updated on June 18, 2025 @ 12:00 am
©2006-2025 brokerIDXsites.com - https://brokerIDXsites.com
Sign Up Now for Free!X
Call Direct: Brokerage Office: Mobile: 352.442.9386
Registration Benefits:
- New Listings & Price Reduction Updates sent directly to your email
- Create Your Own Property Search saved for your return visit.
- "Like" Listings and Create a Favorites List
* NOTICE: By creating your free profile, you authorize us to send you periodic emails about new listings that match your saved searches and related real estate information.If you provide your telephone number, you are giving us permission to call you in response to this request, even if this phone number is in the State and/or National Do Not Call Registry.
Already have an account? Login to your account.
