Share this property:
Contact Julie Ann Ludovico
Schedule A Showing
Request more information
- Home
- Property Search
- Search results
- 3956 Tarpon Pointe Circle, PALM HARBOR, FL 34684
Property Photos
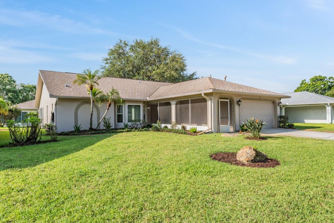

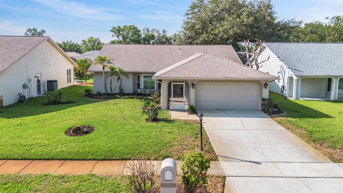
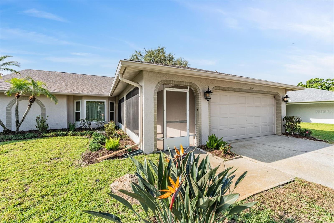

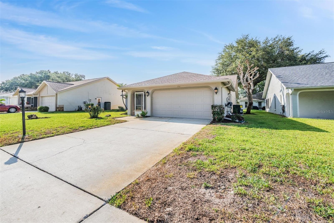
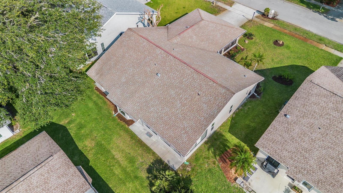

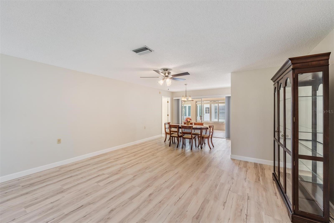
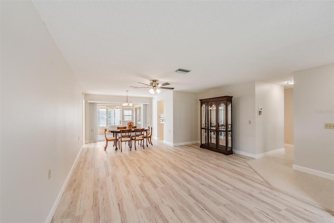
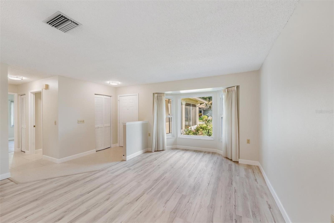
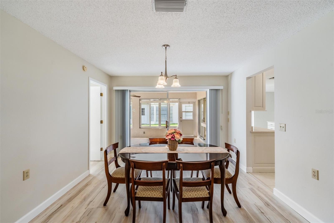
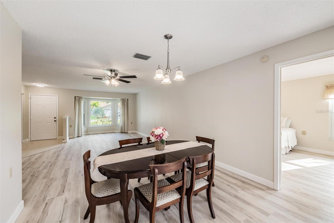
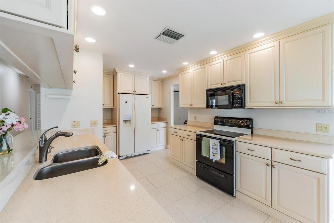
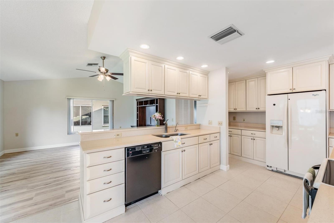
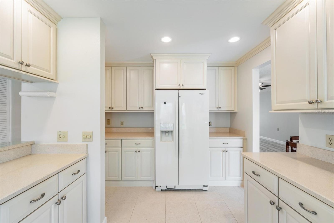
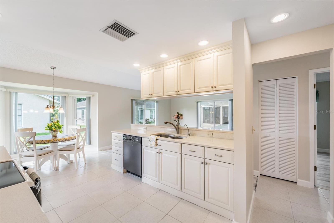
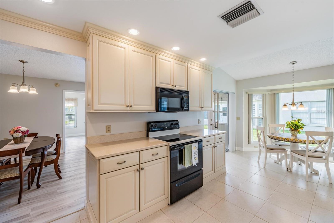
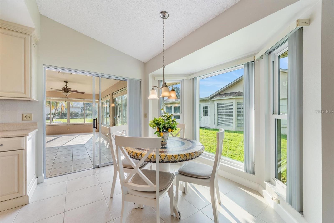

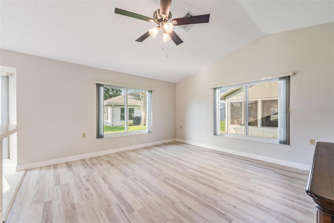
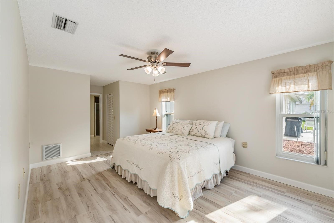
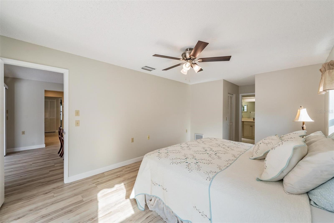
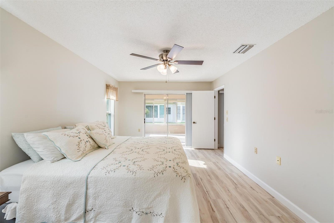
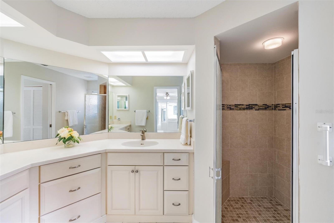
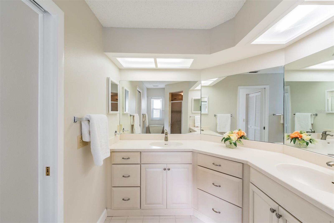
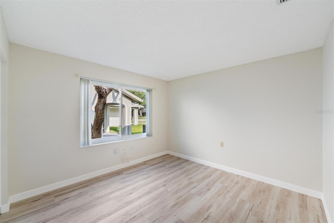
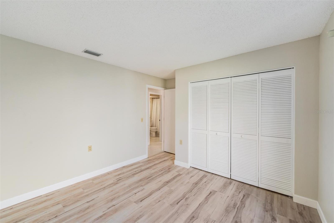
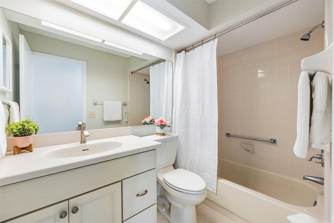
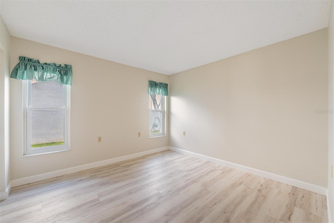
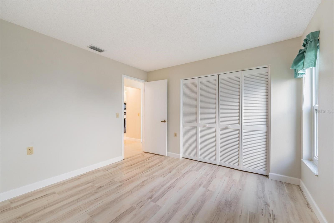
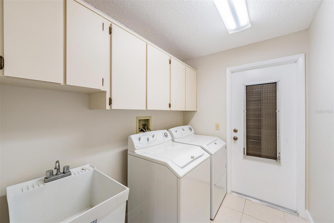
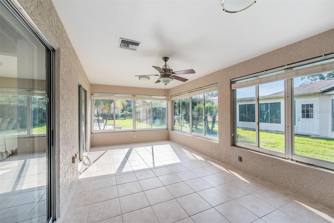
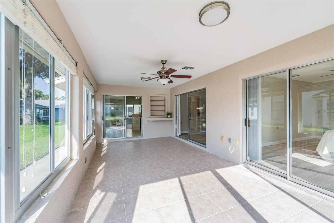
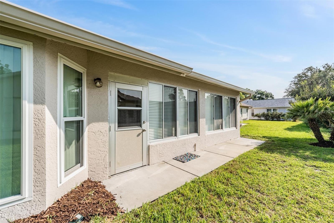
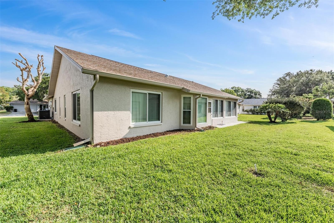
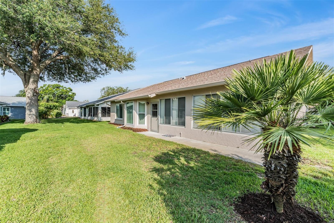
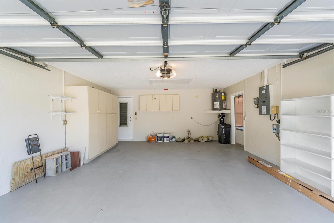
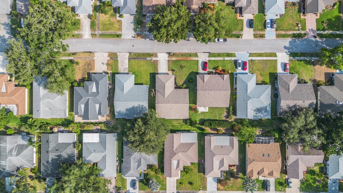
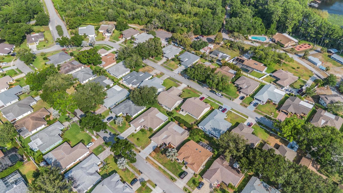
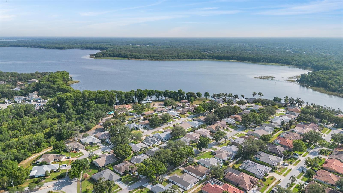
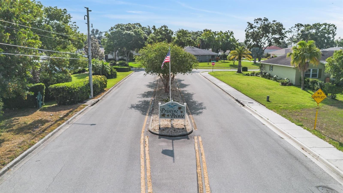
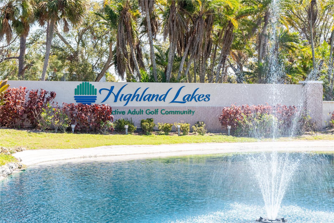
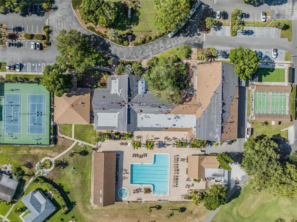
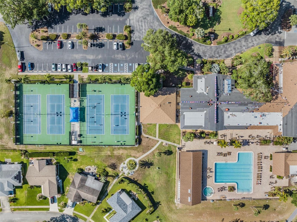
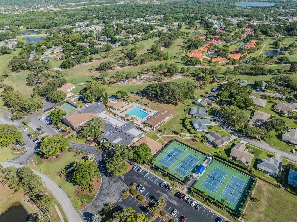
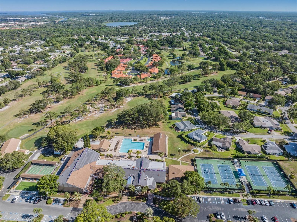
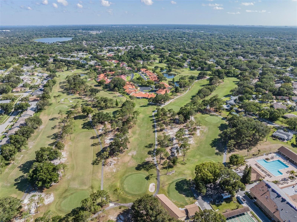
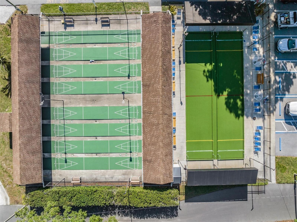
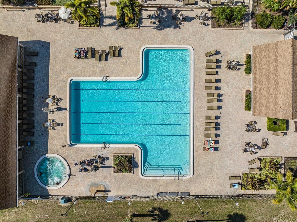
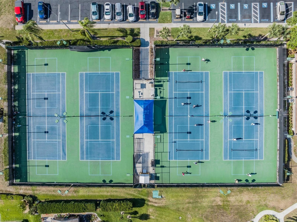
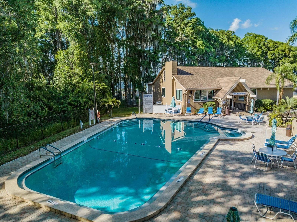
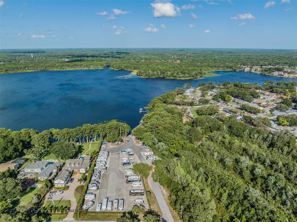
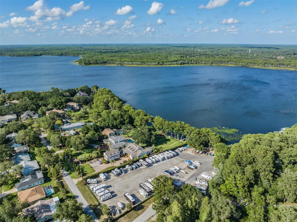
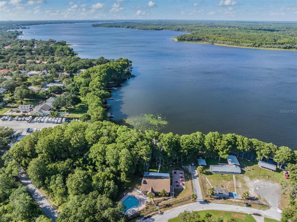
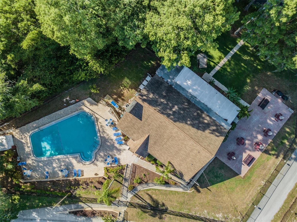
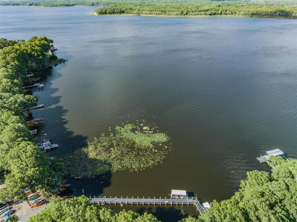
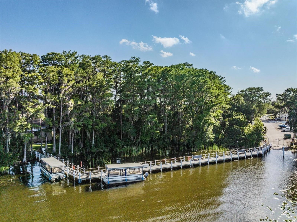
- MLS#: TB8384328 ( Residential )
- Street Address: 3956 Tarpon Pointe Circle
- Viewed: 35
- Price: $515,000
- Price sqft: $189
- Waterfront: No
- Year Built: 1990
- Bldg sqft: 2722
- Bedrooms: 3
- Total Baths: 2
- Full Baths: 2
- Garage / Parking Spaces: 2
- Days On Market: 22
- Additional Information
- Geolocation: 28.0825 / -82.7123
- County: PINELLAS
- City: PALM HARBOR
- Zipcode: 34684
- Subdivision: Highland Lakes
- Provided by: BHHS FLORIDA PROPERTIES GROUP
- Contact: Iryna Karavan
- 727-799-2227

- DMCA Notice
-
DescriptionWelcome to Pristine Pointea rare gem within the highly desirable Highland Lakes 55+ Age Restricted Active Community on Lake Tarpon. This meticulously maintained 3 bedroom, 2 bath, 2 car garage home sits on one of the highest elevation points in Pinellas County, offering exceptional peace of mind with no flood insurance required and located just across the street with convenient shortcut path from Pristine Pointe to the lakeside lodge. Step inside to discover a thoughtfully designed split floor plan that includes a living and dining room combo, plus a comfortable formal family roomideal for entertaining or everyday living. The spacious and opened kitchen features a cozy dinette area, perfect for morning coffee, and flows seamlessly into the main living areas. Light and bright. Enjoy year round comfort in the 11x22 air conditioned Florida room, adding extra space to relax and unwind. This home boasts numerous upgrades including fresh interior and exterior paint, luxury vinyl flooring with new baseboards (2025), a brand new A/C system (2025), new water heater (2023) and water softener (2021), hurricane impact windows (2011), updated kitchen and bathrooms, new ceiling fans, and more. The primary suite offers two large walk in closets, adding to the home's abundance of storage and en suite bathroom with his and hers sinks and walk in shower. Outside, enjoy the curb appeal of a concrete driveway, a charming front screened porch, and a rear patio perfect for outdoor living. As a resident of Highland Lakes, your $164/month HOA fee includes a golf membership for two, access to two clubhouses, multiple pools (including an Olympic size heated pool and a lakeside pool at the lodge), tennis and pickleball courts, shuffleboard, a boat ramp with Lake Tarpon access, and even community pontoon boat rides. There's also a private storage area for your boat or RV (not guaranteed, possibly waiting list). Dont miss this rare opportunity to own a beautifully upgraded home in one of the most vibrant and amenity rich communities in Pinellas County!
All
Similar
Features
Appliances
- Dishwasher
- Disposal
- Dryer
- Electric Water Heater
- Kitchen Reverse Osmosis System
- Microwave
- Range
- Refrigerator
- Washer
- Water Softener
Association Amenities
- Clubhouse
- Fence Restrictions
- Fitness Center
- Golf Course
- Pool
- Recreation Facilities
- Tennis Court(s)
Home Owners Association Fee
- 164.00
Home Owners Association Fee Includes
- Common Area Taxes
- Pool
- Escrow Reserves Fund
- Management
- Recreational Facilities
Association Name
- Scarlet Roach
Association Phone
- 727-784-1402
Carport Spaces
- 0.00
Close Date
- 0000-00-00
Cooling
- Central Air
Country
- US
Covered Spaces
- 0.00
Exterior Features
- Private Mailbox
- Rain Gutters
- Sidewalk
- Sliding Doors
Flooring
- Ceramic Tile
- Luxury Vinyl
Furnished
- Unfurnished
Garage Spaces
- 2.00
Heating
- Central
- Electric
Insurance Expense
- 0.00
Interior Features
- Ceiling Fans(s)
- Eat-in Kitchen
- Kitchen/Family Room Combo
- Living Room/Dining Room Combo
- Open Floorplan
- Solid Wood Cabinets
- Split Bedroom
- Stone Counters
- Walk-In Closet(s)
Legal Description
- HIGHLAND LAKES UNIT THIRTYFOUR LOT 69
Levels
- One
Living Area
- 2111.00
Lot Features
- Sidewalk
- Paved
Area Major
- 34684 - Palm Harbor
Net Operating Income
- 0.00
Occupant Type
- Vacant
Open Parking Spaces
- 0.00
Other Expense
- 0.00
Parcel Number
- 04-28-16-38928-000-0690
Parking Features
- Garage Door Opener
Pets Allowed
- Yes
Possession
- Close Of Escrow
Property Type
- Residential
Roof
- Shingle
Sewer
- Public Sewer
Tax Year
- 2024
Township
- 28
Utilities
- Electricity Available
- Electricity Connected
- Public
- Water Available
- Water Connected
Views
- 35
Virtual Tour Url
- https://www.propertypanorama.com/instaview/stellar/TB8384328
Water Source
- Public
Year Built
- 1990
Zoning Code
- RPD-7.5
Listing Data ©2025 Greater Fort Lauderdale REALTORS®
Listings provided courtesy of The Hernando County Association of Realtors MLS.
Listing Data ©2025 REALTOR® Association of Citrus County
Listing Data ©2025 Royal Palm Coast Realtor® Association
The information provided by this website is for the personal, non-commercial use of consumers and may not be used for any purpose other than to identify prospective properties consumers may be interested in purchasing.Display of MLS data is usually deemed reliable but is NOT guaranteed accurate.
Datafeed Last updated on June 1, 2025 @ 12:00 am
©2006-2025 brokerIDXsites.com - https://brokerIDXsites.com
Sign Up Now for Free!X
Call Direct: Brokerage Office: Mobile: 352.442.9386
Registration Benefits:
- New Listings & Price Reduction Updates sent directly to your email
- Create Your Own Property Search saved for your return visit.
- "Like" Listings and Create a Favorites List
* NOTICE: By creating your free profile, you authorize us to send you periodic emails about new listings that match your saved searches and related real estate information.If you provide your telephone number, you are giving us permission to call you in response to this request, even if this phone number is in the State and/or National Do Not Call Registry.
Already have an account? Login to your account.
