Share this property:
Contact Julie Ann Ludovico
Schedule A Showing
Request more information
- Home
- Property Search
- Search results
- 444 Davis Boulevard, TAMPA, FL 33606
Property Photos
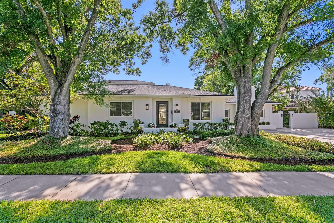

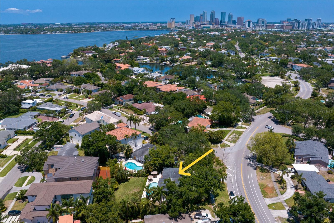
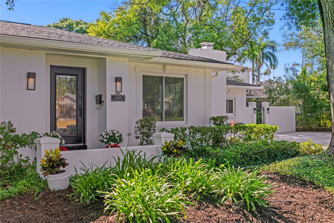
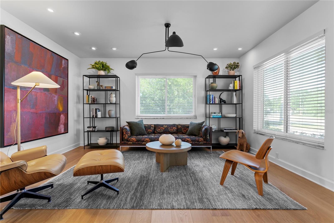
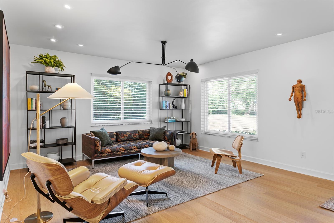
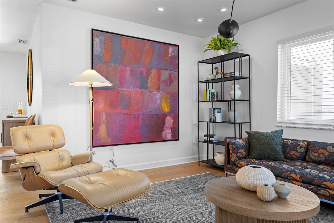
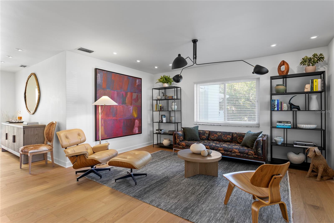
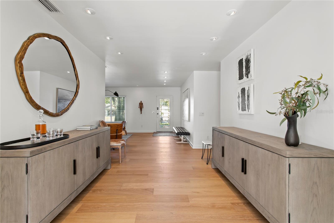
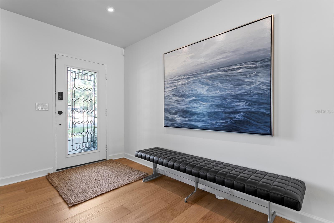
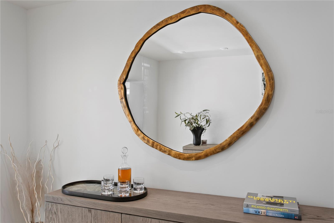
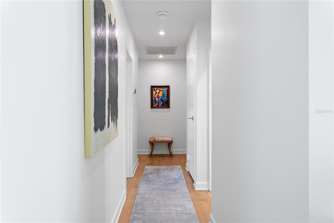
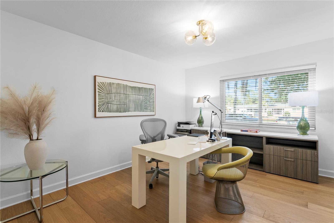
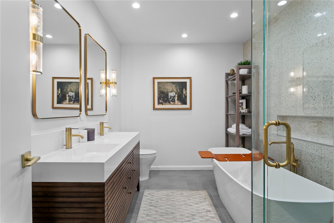
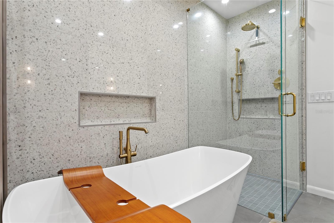
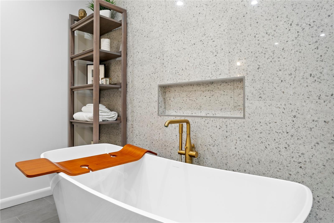
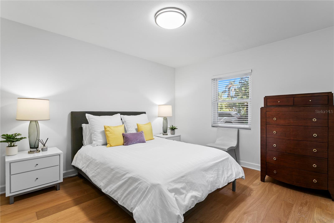
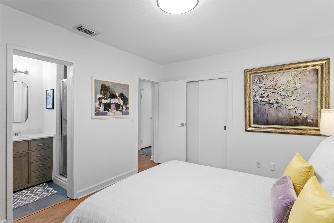
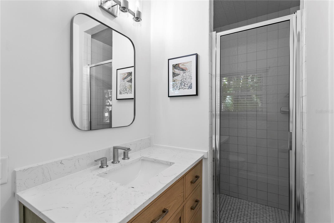
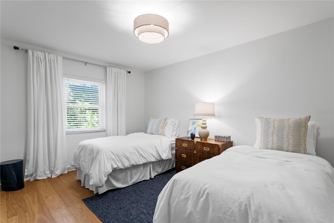
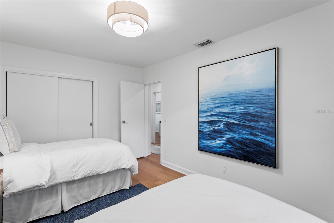
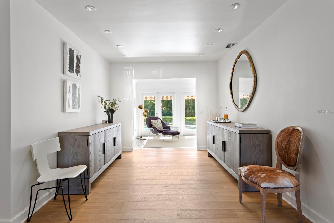
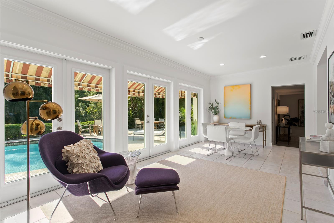
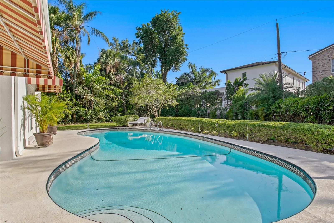
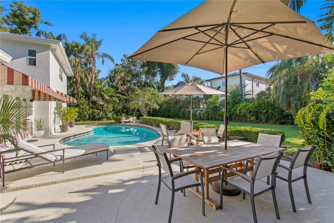
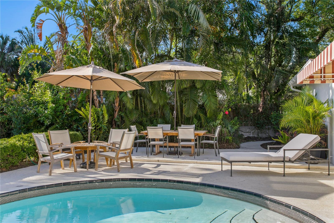
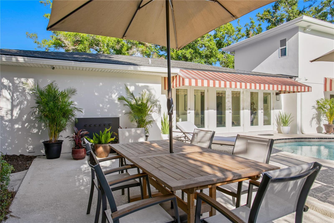
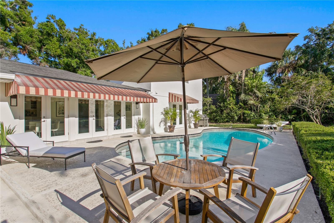
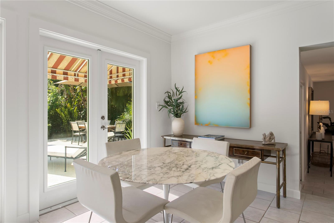
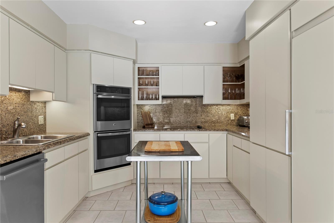
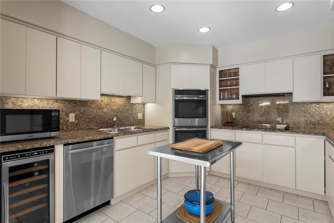
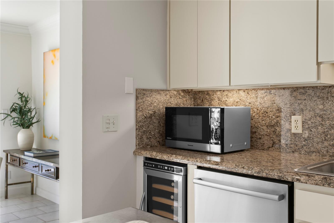
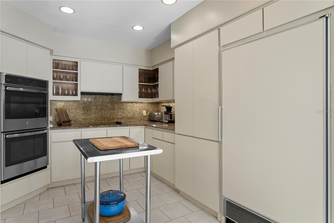
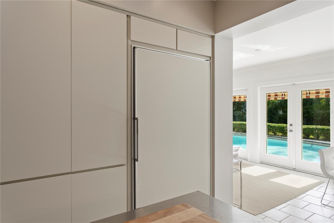
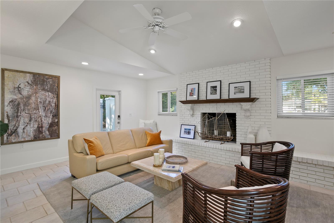
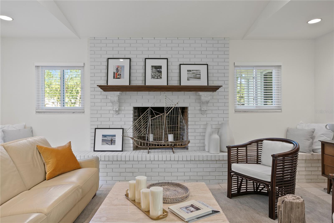
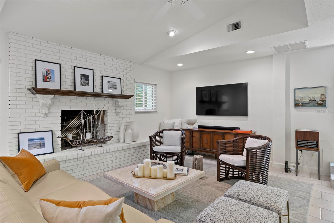
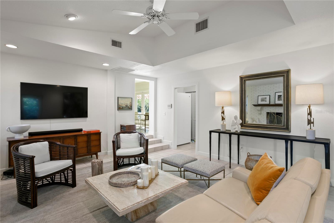
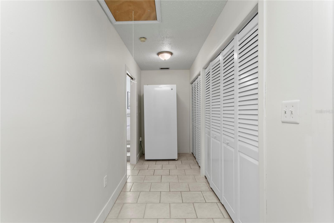
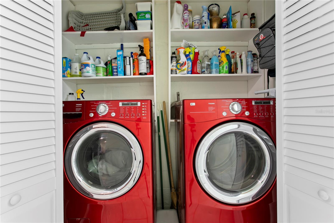
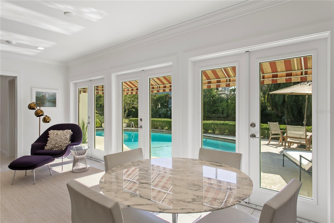
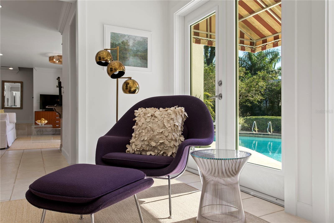
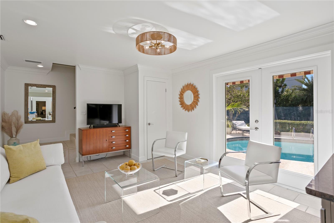
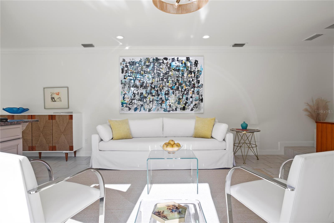
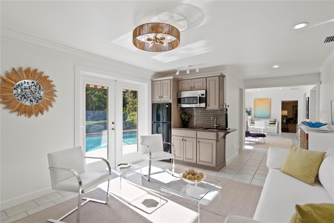
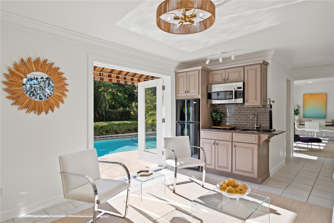
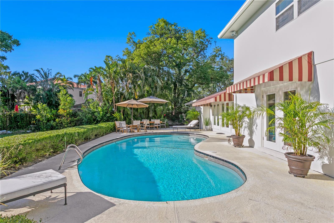

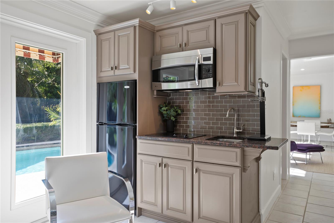
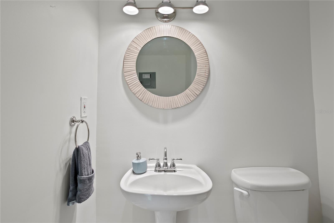
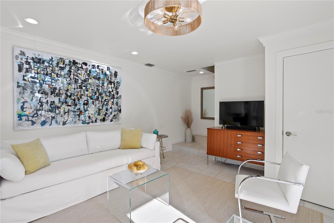
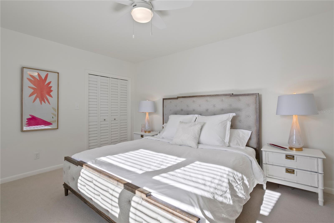
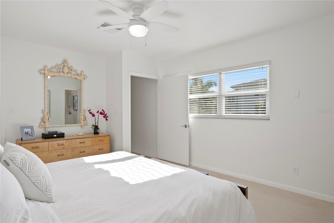
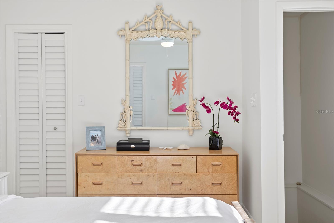
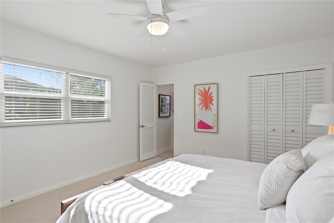
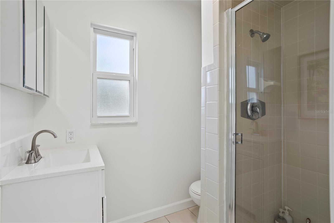
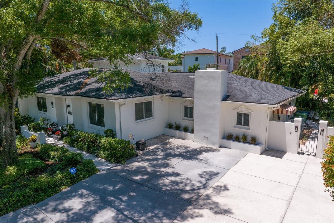
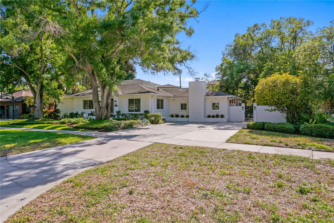
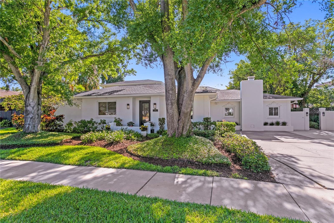
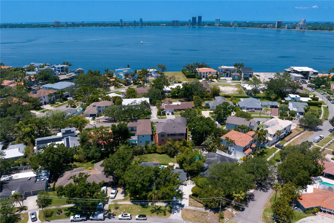

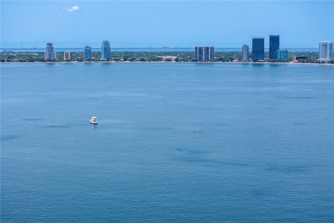
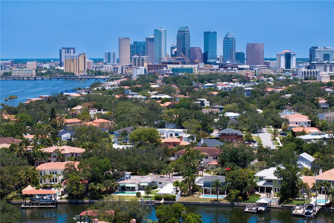
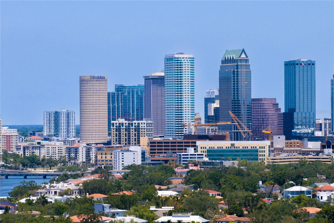
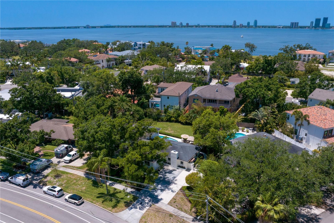
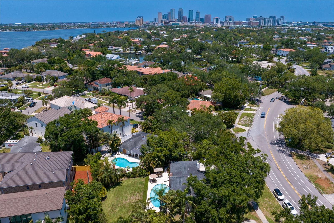
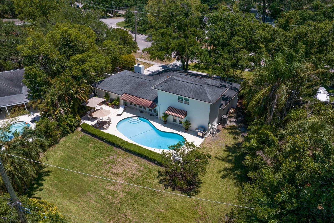
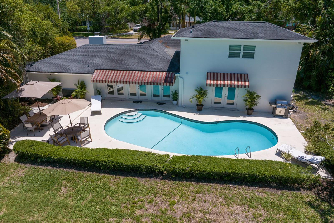
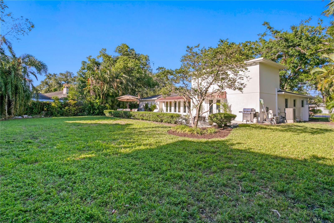
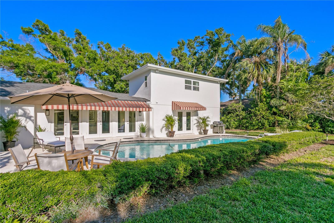
- MLS#: TB8384477 ( Residential )
- Street Address: 444 Davis Boulevard
- Viewed: 18
- Price: $1,595,000
- Price sqft: $553
- Waterfront: No
- Year Built: 1952
- Bldg sqft: 2885
- Bedrooms: 4
- Total Baths: 4
- Full Baths: 3
- 1/2 Baths: 1
- Days On Market: 22
- Additional Information
- Geolocation: 27.919 / -82.4597
- County: HILLSBOROUGH
- City: TAMPA
- Zipcode: 33606
- Subdivision: Davis Islands Pb10 Pg52 To 57
- Elementary School: Gorrie
- Middle School: Wilson
- High School: Plant
- Provided by: SMITH & ASSOCIATES REAL ESTATE
- Contact: Traci Burns
- 813-839-3800

- DMCA Notice
-
DescriptionWelcome to your dream midcentury modern inspired 4 bedroom, 3.5 bathroom home nestled on an expansive .37 acre lot. Complete with a pool and plenty of green space for kids to play, gardening, or entertaining, this home offers the ideal blend of style, space, and function. As you step inside youre greeted by a flexible floor plan including a front sitting/living roomperfect as a formal dining area or cozy loungewhich leads to an additional space, perfect for dining or an additional sitting area. The Chefs kitchen includes SubZero refrigerator, plenty of counter space and a movable island and is adjacent to the sunken family room complete with a fireplace, creating a warm and inviting atmosphere. Contiguous to the kitchen, a beautiful sunroom with new high impact glass French doors features a built in wet barjust right for mixing cocktails, and opens to the backyard for enjoying sunny Florida afternoons by the pool. Rich hardwood flooring extends throughout the entry, living/dining areas, downstairs hallway and 3 bedrooms. The first floor includes three generously sized bedrooms (one currently used as an office) and up to date bathrooms, offering comfortable accommodation for family or guests. Upstairs, you'll find the private primary suite, providing a quiet retreat from the rest of the home. Davis Islands offers a small town feel in the heart of everything and includes wonderful parks including a dog beach, boat ramp, the Village with unique shops and tasty dining options, and is a Golf Cart community, making it easy to access all of the islands wonderful amenities. Schedule your showing today and experience this beautiful home before it's too late!
All
Similar
Features
Appliances
- Built-In Oven
- Dishwasher
- Dryer
- Freezer
- Refrigerator
- Washer
Home Owners Association Fee
- 0.00
Carport Spaces
- 0.00
Close Date
- 0000-00-00
Cooling
- Central Air
- Zoned
Country
- US
Covered Spaces
- 0.00
Exterior Features
- Awning(s)
- French Doors
- Lighting
- Private Mailbox
- Rain Gutters
- Sidewalk
- Sprinkler Metered
Fencing
- Wood
Flooring
- Carpet
- Tile
- Wood
Garage Spaces
- 0.00
Heating
- Central
High School
- Plant-HB
Insurance Expense
- 0.00
Interior Features
- Ceiling Fans(s)
- Walk-In Closet(s)
- Wet Bar
Legal Description
- DAVIS ISLANDS PB10 PG52 TO 57 AND PB17 PG5 TO 9 LOTS 22 AND 23 BLOCK 44
Levels
- Two
Living Area
- 2875.00
Lot Features
- Flood Insurance Required
- FloodZone
- City Limits
- Near Marina
- Sidewalk
- Paved
Middle School
- Wilson-HB
Area Major
- 33606 - Tampa / Davis Island/University of Tampa
Net Operating Income
- 0.00
Occupant Type
- Owner
Open Parking Spaces
- 0.00
Other Expense
- 0.00
Parcel Number
- A-36-29-18-509-000044-00022.0
Parking Features
- On Street
- Parking Pad
Pets Allowed
- Yes
Pool Features
- In Ground
Possession
- Close Of Escrow
Property Type
- Residential
Roof
- Shingle
School Elementary
- Gorrie-HB
Sewer
- Public Sewer
Style
- Traditional
Tax Year
- 2024
Township
- 29
Utilities
- Cable Available
- Cable Connected
- Electricity Connected
Views
- 18
Water Source
- Public
Year Built
- 1952
Zoning Code
- RS-75
Listing Data ©2025 Greater Fort Lauderdale REALTORS®
Listings provided courtesy of The Hernando County Association of Realtors MLS.
Listing Data ©2025 REALTOR® Association of Citrus County
Listing Data ©2025 Royal Palm Coast Realtor® Association
The information provided by this website is for the personal, non-commercial use of consumers and may not be used for any purpose other than to identify prospective properties consumers may be interested in purchasing.Display of MLS data is usually deemed reliable but is NOT guaranteed accurate.
Datafeed Last updated on June 8, 2025 @ 12:00 am
©2006-2025 brokerIDXsites.com - https://brokerIDXsites.com
Sign Up Now for Free!X
Call Direct: Brokerage Office: Mobile: 352.442.9386
Registration Benefits:
- New Listings & Price Reduction Updates sent directly to your email
- Create Your Own Property Search saved for your return visit.
- "Like" Listings and Create a Favorites List
* NOTICE: By creating your free profile, you authorize us to send you periodic emails about new listings that match your saved searches and related real estate information.If you provide your telephone number, you are giving us permission to call you in response to this request, even if this phone number is in the State and/or National Do Not Call Registry.
Already have an account? Login to your account.
