Share this property:
Contact Julie Ann Ludovico
Schedule A Showing
Request more information
- Home
- Property Search
- Search results
- 12311 Oakwood Drive, HUDSON, FL 34669
Active
Property Photos
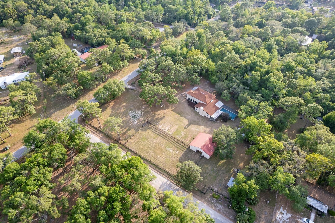

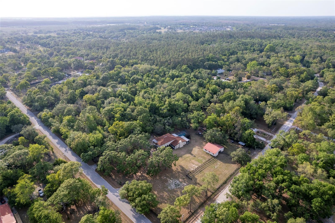
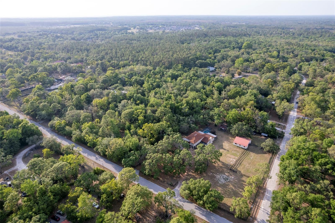
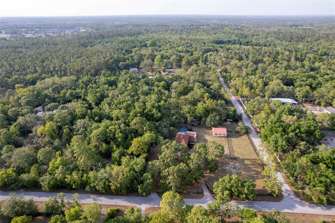
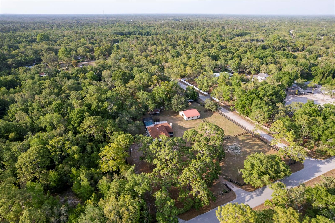
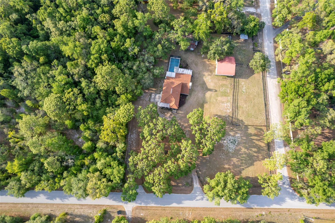
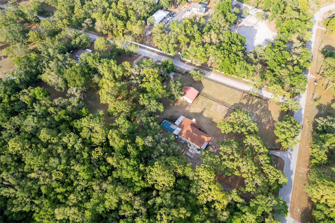
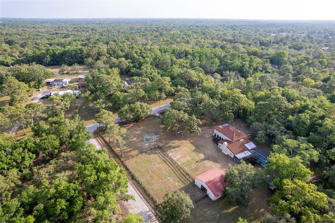
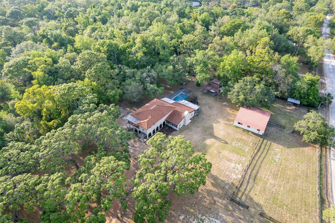
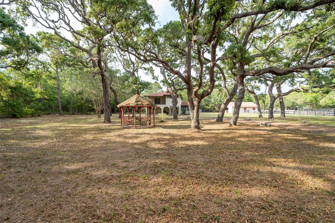
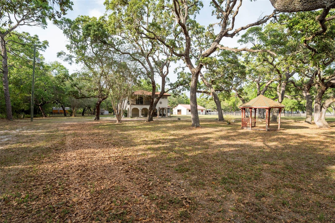
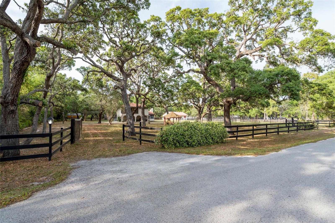
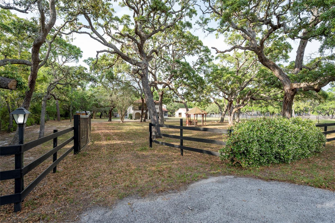
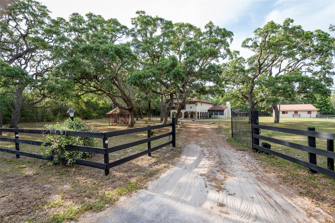
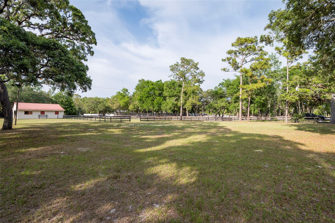
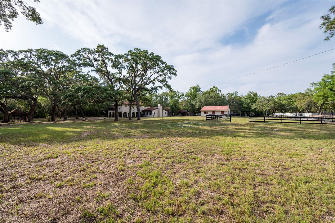
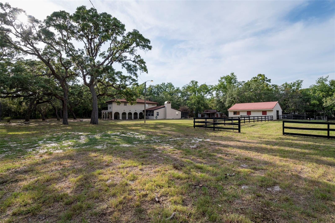
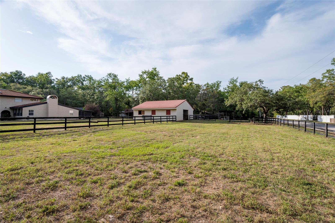
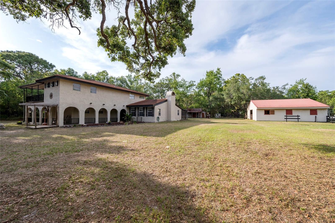
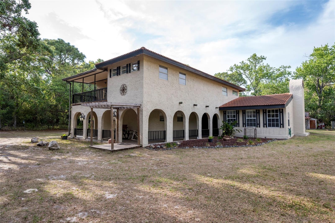
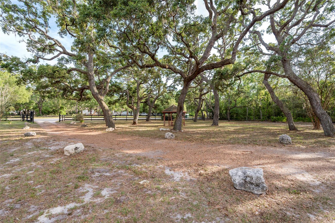
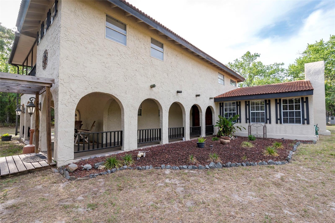
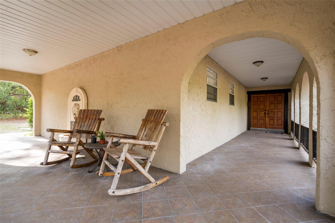
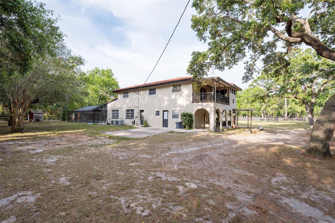
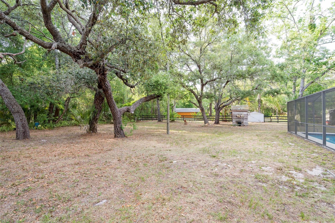
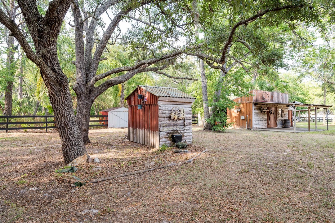
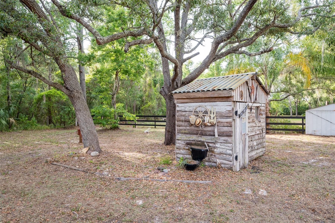
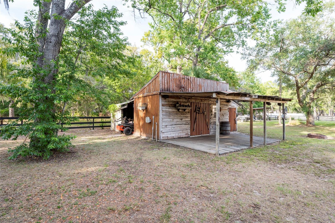
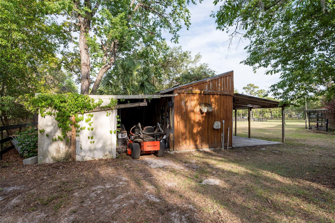
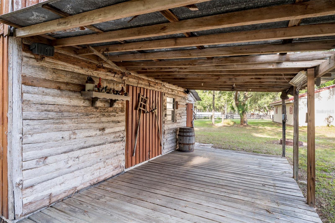
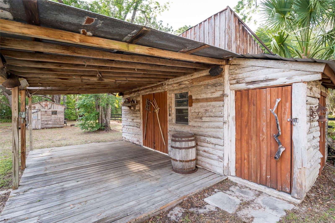
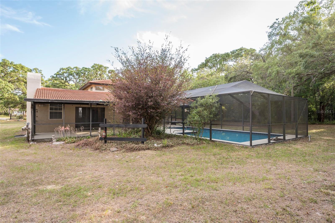
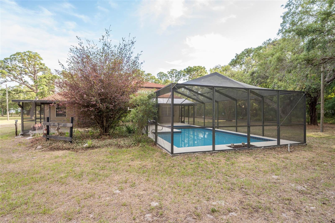
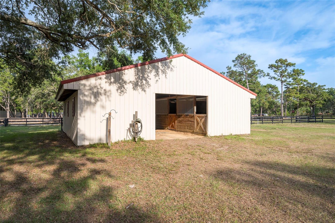
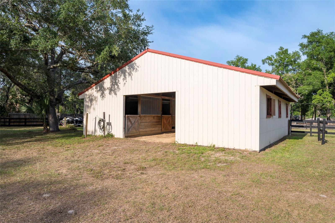
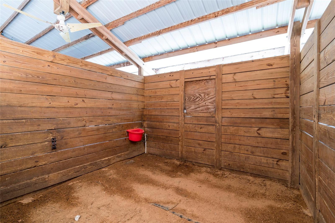
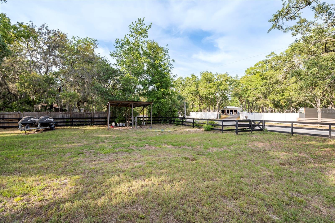
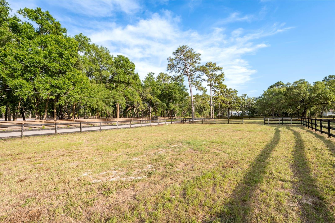
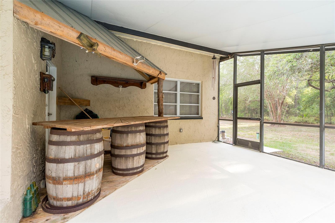
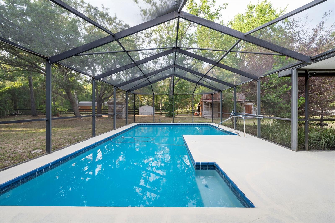
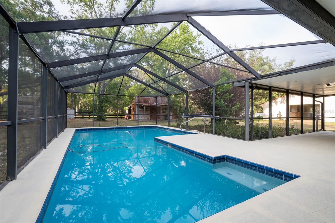
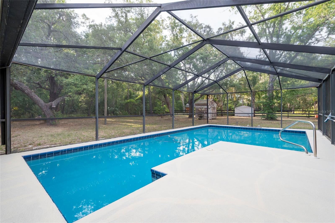
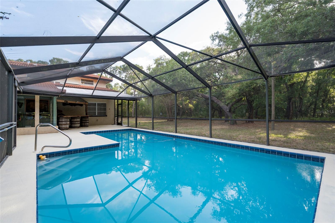
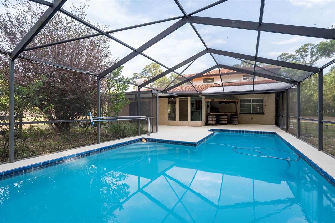
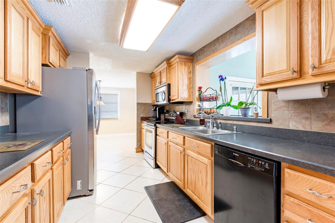
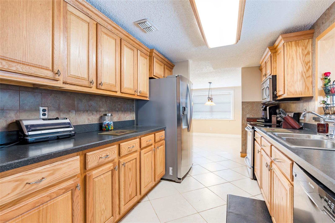
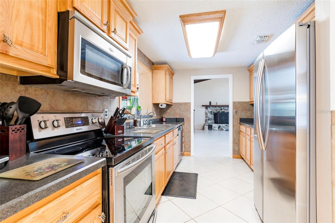
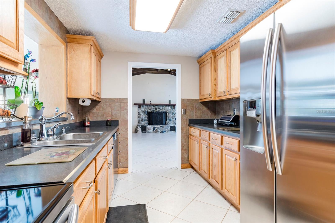
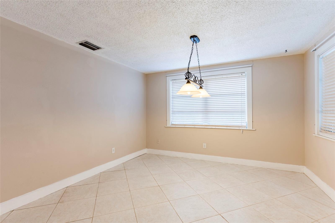
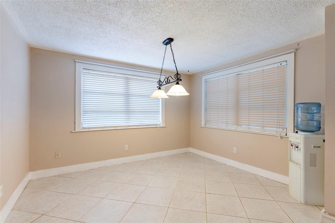
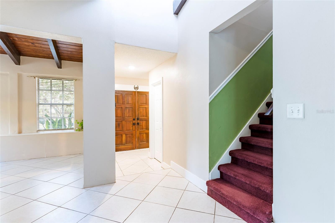
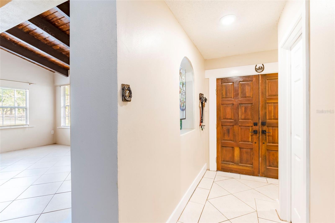
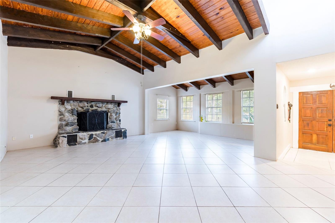
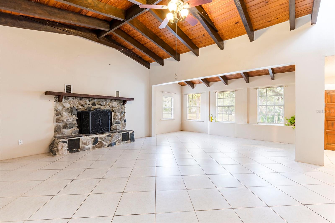
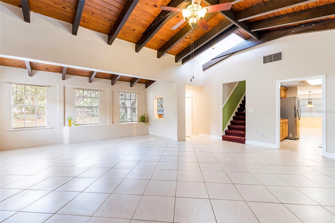
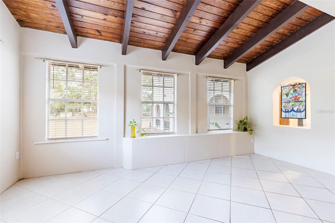
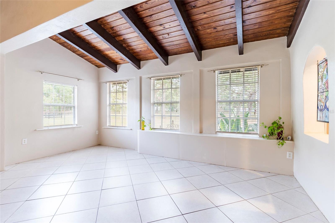
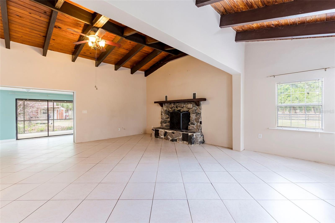
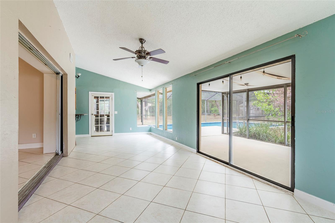
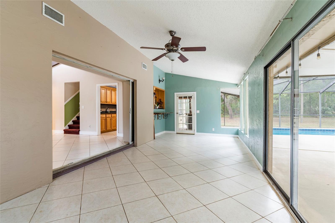
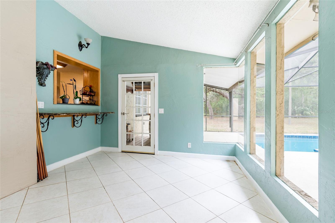
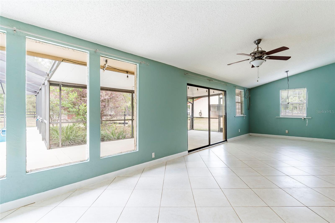
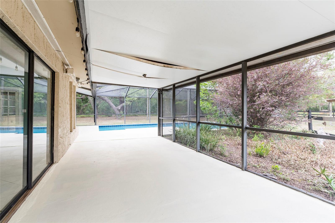
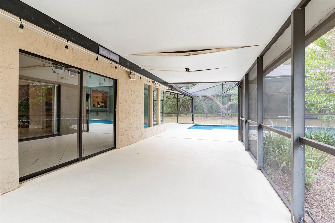
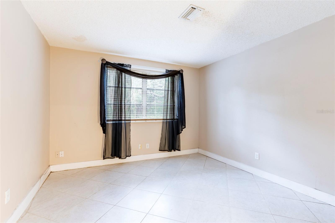
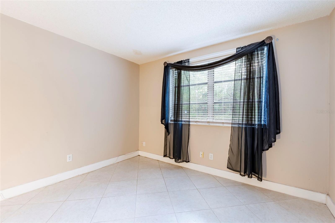
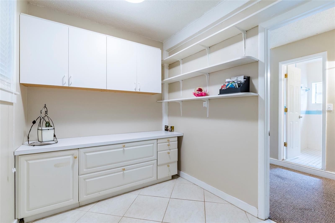
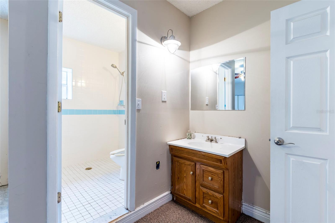
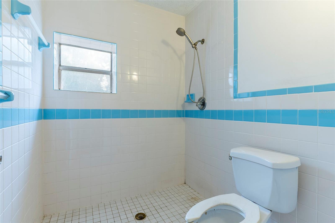
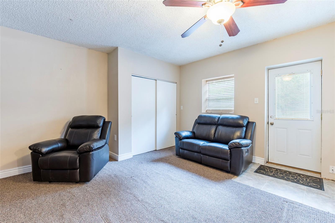
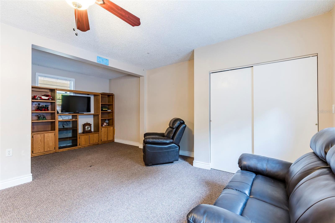
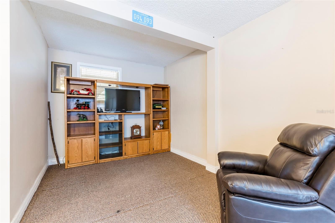
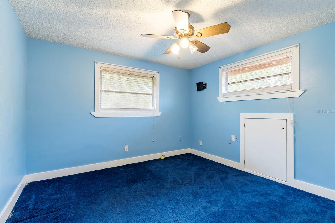
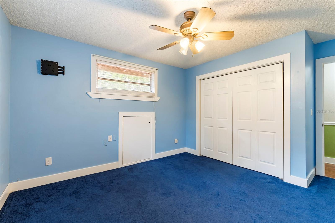
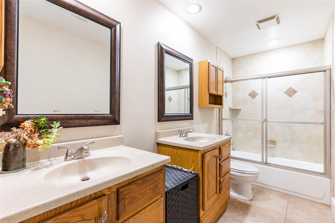
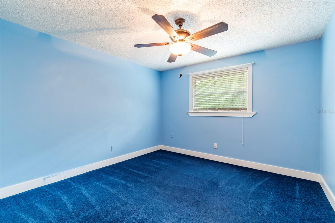
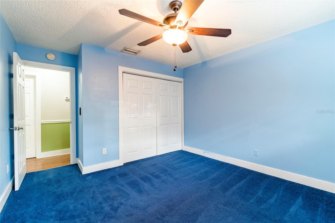
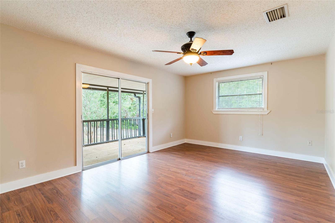
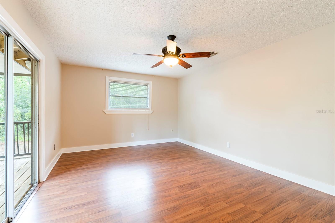
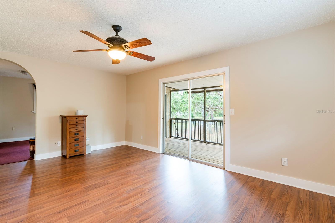
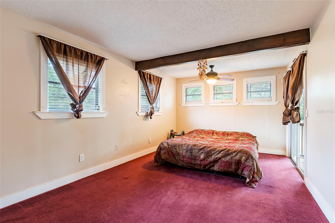
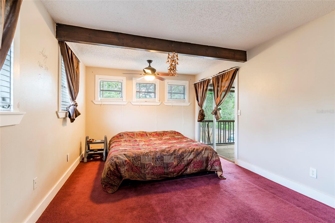
- MLS#: TB8384501 ( Residential )
- Street Address: 12311 Oakwood Drive
- Viewed: 325
- Price: $874,900
- Price sqft: $175
- Waterfront: No
- Year Built: 1977
- Bldg sqft: 5000
- Bedrooms: 5
- Total Baths: 4
- Full Baths: 3
- 1/2 Baths: 1
- Days On Market: 295
- Additional Information
- Geolocation: 28.3814 / -82.6115
- County: PASCO
- City: HUDSON
- Zipcode: 34669
- Subdivision: Highlands
- Provided by: FLORIDA LUXURY GROUP
- Contact: Anna Dementov
- 727-488-4825

- DMCA Notice
-
DescriptionSet on two peaceful acres in the heart of Hudson, this 5 bedroom Spanish style home offers the perfect blend of comfort, character, and wide open country living. Positioned right in the center of the property, the home is surrounded by open space, mature trees, and beautiful views in every direction giving you privacy, room to breathe, and a true sense of home. Tucked away for added privacy, the home also features a mother in law suite with it's own entrance allowing a very comfortable private living. Inside, the home features five spacious bedrooms, a warm and welcoming layout, and charming Spanish style details that add a sense of timeless appeal. Whether youre hosting friends or enjoying quiet evenings with family, this home is designed for everyday living with a relaxed, down to earth feel. Step outside and youll find the kind of space that makes country living truly special. Cool off in your private in ground pool on warm Florida days, or simply relax and enjoy the peace and quiet that surrounds you. The property also features a well kept barn, ready for horses, animals, or your next big project. With zoning that allows up to 6 horses, this land gives you the freedom to live the way youve always wanted whether thats riding at sunrise, starting a small hobby farm, or just enjoying the beauty of wide open space. Whether youre starting a homestead, growing your family, or just ready for a quieter pace, this home has the land, layout, and potential to grow with you. Located just a short drive from local shops, schools, and everyday essentials, this property offers the best of both worlds peaceful country living with convenience close by. Come see what makes this place special and imagine the lifestyle waiting for you here. A rare find with this much land and potential in Hudson schedule your showing today!
All
Similar
Features
Appliances
- Dryer
- Electric Water Heater
- Microwave
- Washer
Home Owners Association Fee
- 0.00
Carport Spaces
- 0.00
Close Date
- 0000-00-00
Cooling
- Central Air
Country
- US
Covered Spaces
- 0.00
Exterior Features
- Balcony
Flooring
- Carpet
- Ceramic Tile
Furnished
- Unfurnished
Garage Spaces
- 0.00
Heating
- Electric
Insurance Expense
- 0.00
Interior Features
- Ceiling Fans(s)
- High Ceilings
- Vaulted Ceiling(s)
- Walk-In Closet(s)
Legal Description
- HIGHLANDS UNIT 6 UNREC PLAT PORTION OF TRACT 875 DESC AS COM AT NW COR OF SW1/4 OF SEC TH ALG NORTH BDY OF SW1/4 S89DEG57' 20"E 1661.83 FT TO NW COR OF SAID TRACT 875 TH ALG WEST BDY LN OF SAID TRACT 875 S00DEG02' 40"W 325.00 FT FOR POB TH S89DEG57' 20"E 269.70 FT TO PT ON WEST R/W LN OF RENEE LN TH S00DEG05' 53"E 310.00 FT TO SE COR TRACT 875 ALSO BEING A PT ON NORTH R/W LN OF OAKWOOD DR TH ALG SAID NORTH R/W LN N89DEG57' 20"W 270.47 FT TO SW COR OF TR 875 TH N00DEG 02'40"E 310 FT TO POB AKA TR 875C & POR OF TR 875 DESC AS COM AT NW COR OF SW1/4 OF SEC 21 TH ALG N BDY OF SW1/4 OF SEC 32 S89 DEG 57'20"E 1661.83 FT TO NW NW COR OF TR 875 TH S00DEG 02' 40"W 325.00 FT FOR POB TH S89 DEG 57'20"E 269.70 FT TH N00 DEG 05'53"W 5.00 FT TH N89DEG
Levels
- Two
Living Area
- 3792.00
Area Major
- 34669 - Hudson/Port Richey
Net Operating Income
- 0.00
Occupant Type
- Owner
Open Parking Spaces
- 0.00
Other Expense
- 0.00
Parcel Number
- 17-24-21-0010-00000-875C
Pool Features
- In Ground
Property Type
- Residential
Roof
- Tile
Sewer
- Public Sewer
Tax Year
- 2024
Township
- 24S
Utilities
- Cable Connected
- Electricity Connected
- Natural Gas Available
- Sewer Connected
Views
- 325
Virtual Tour Url
- https://www.propertypanorama.com/instaview/stellar/TB8384501
Water Source
- None
Year Built
- 1977
Zoning Code
- AR
Listing Data ©2026 Greater Fort Lauderdale REALTORS®
Listings provided courtesy of The Hernando County Association of Realtors MLS.
Listing Data ©2026 REALTOR® Association of Citrus County
Listing Data ©2026 Royal Palm Coast Realtor® Association
The information provided by this website is for the personal, non-commercial use of consumers and may not be used for any purpose other than to identify prospective properties consumers may be interested in purchasing.Display of MLS data is usually deemed reliable but is NOT guaranteed accurate.
Datafeed Last updated on March 1, 2026 @ 12:00 am
©2006-2026 brokerIDXsites.com - https://brokerIDXsites.com
Sign Up Now for Free!X
Call Direct: Brokerage Office:
Registration Benefits:
- New Listings & Price Reduction Updates sent directly to your email
- Create Your Own Property Search saved for your return visit.
- "Like" Listings and Create a Favorites List
* NOTICE: By creating your free profile, you authorize us to send you periodic emails about new listings that match your saved searches and related real estate information.If you provide your telephone number, you are giving us permission to call you in response to this request, even if this phone number is in the State and/or National Do Not Call Registry.
Already have an account? Login to your account.
