Share this property:
Contact Julie Ann Ludovico
Schedule A Showing
Request more information
- Home
- Property Search
- Search results
- 11307 Calgary Circle, TAMPA, FL 33624
Property Photos
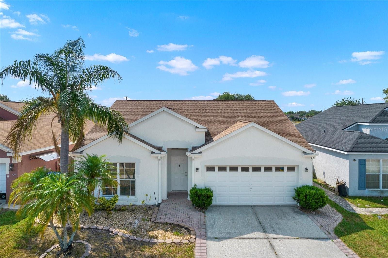

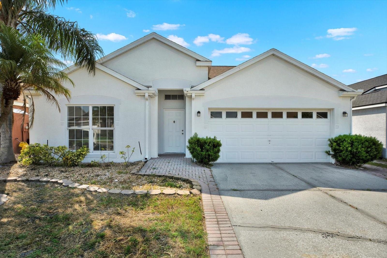
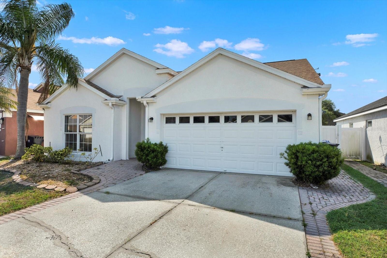
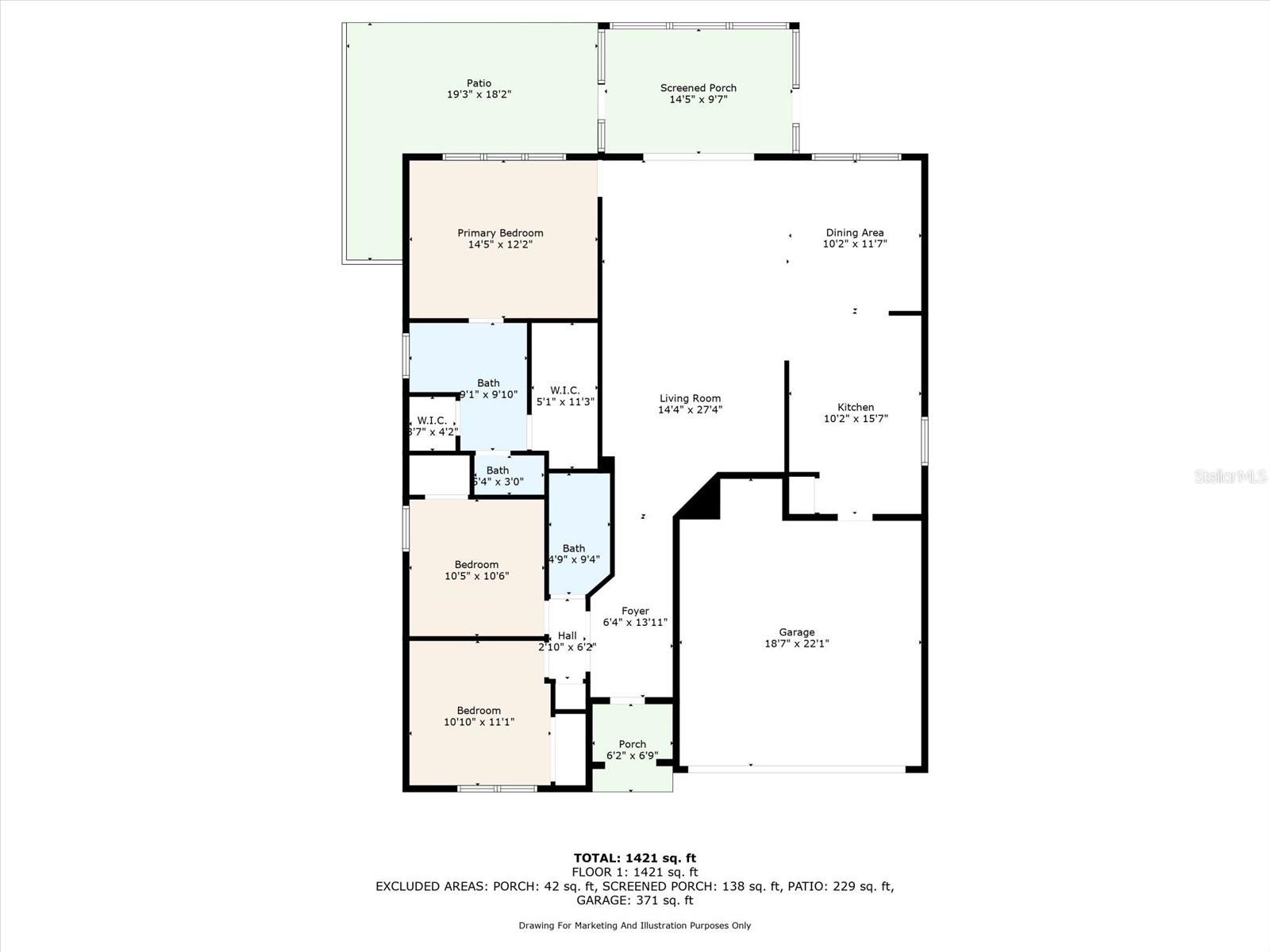
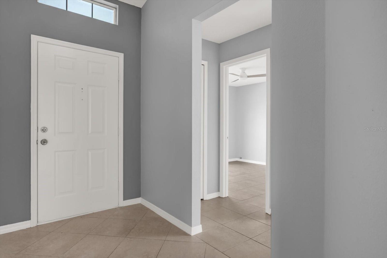
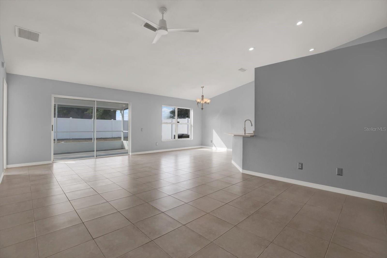
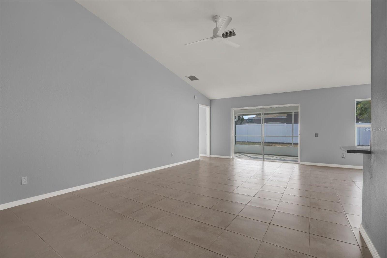
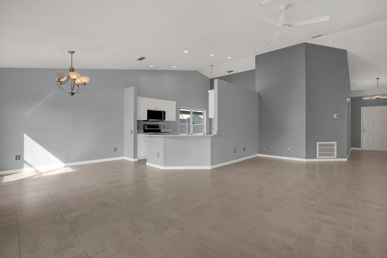
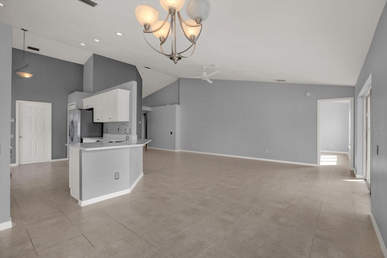
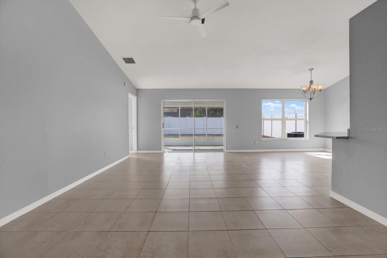
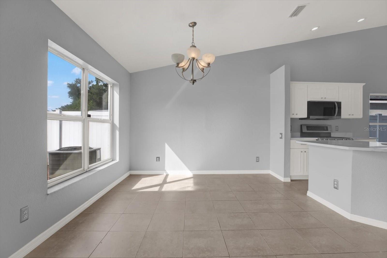
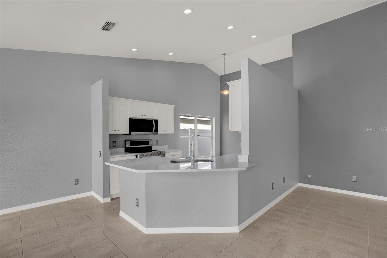
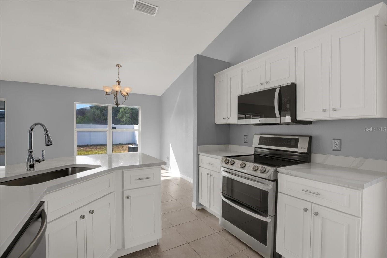
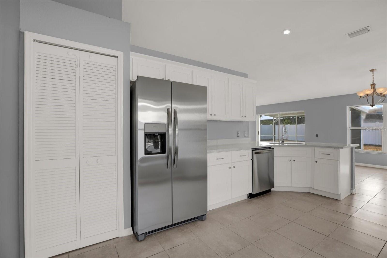
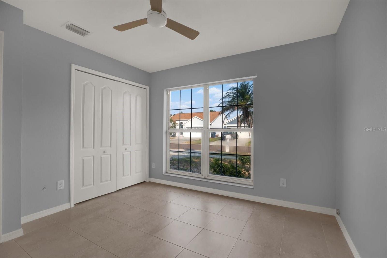
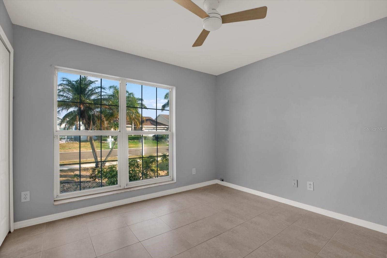
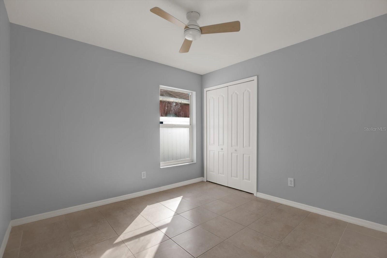
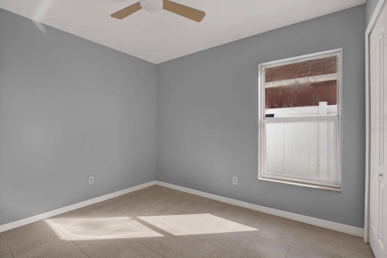
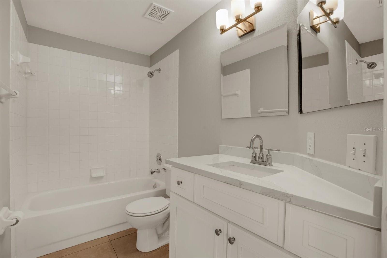
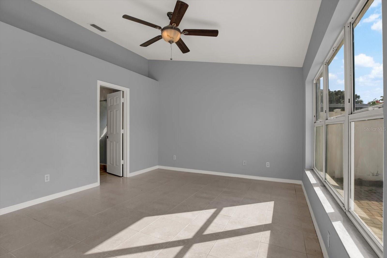
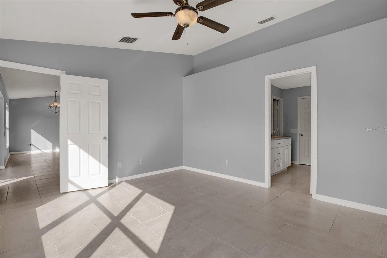
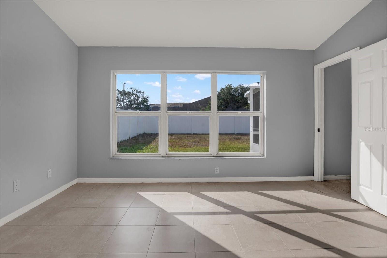
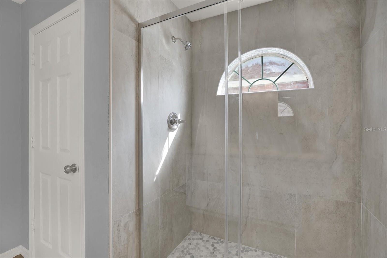
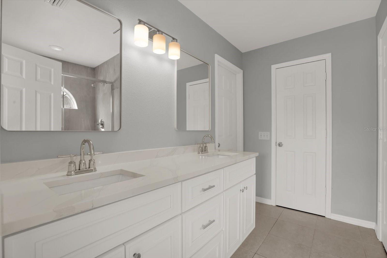
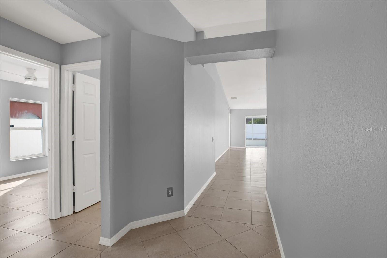
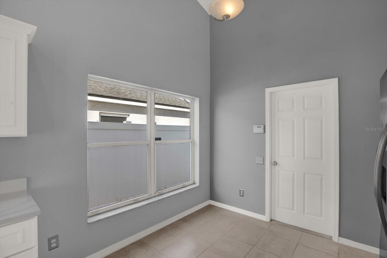
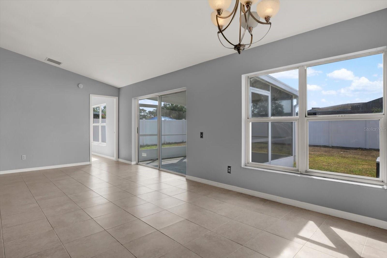
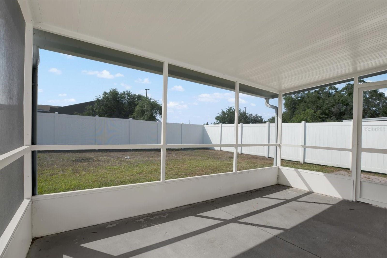
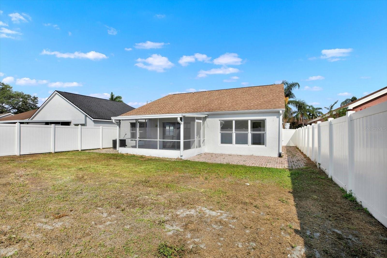
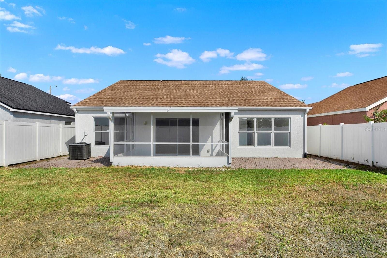
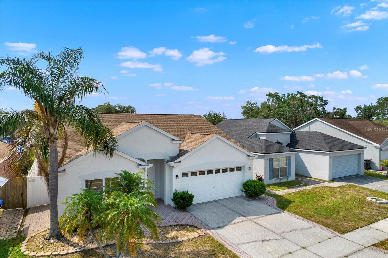
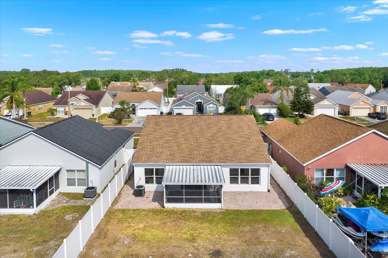
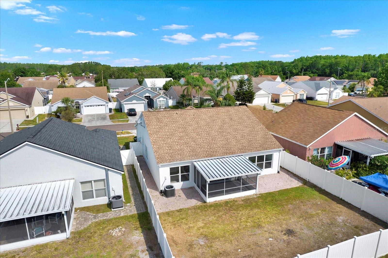
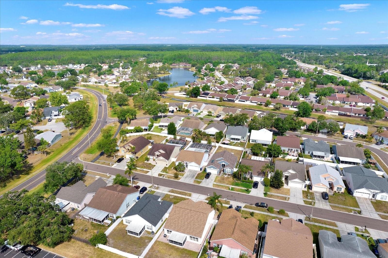
- MLS#: TB8384743 ( Single Family )
- Street Address: 11307 Calgary Circle
- Viewed: 2
- Price: $405,000
- Price sqft: $193
- Waterfront: No
- Year Built: 1995
- Bldg sqft: 2100
- Bedrooms: 3
- Total Baths: 2
- Full Baths: 2
- Garage / Parking Spaces: 2
- Days On Market: 6
- Additional Information
- Geolocation: 28.0523 / -82.5263
- County: HILLSBOROUGH
- City: TAMPA
- Zipcode: 33624
- Subdivision: Westridge Village Sub
- Elementary School: Cannella HB
- Middle School: Pierce HB
- High School: Leto HB
- Provided by: COLDWELL BANKER REALTY
- Contact: Zach Senter

- DMCA Notice
-
DescriptionStunning Move In Ready Home in Highly Sought After Carrollwood! Welcome to your dream home nestled in one of Carrollwood's most desirable and serene neighborhoods. This beautifully updated residence offers modern elegance and everyday comfort with no carpet throughoutenjoy sleek, low maintenance flooring from room to room. Step into a bright, open living space featuring soaring vaulted ceilings that create an airy, spacious ambiance. The updated kitchen boasts stainless steel appliances, perfect for cooking and entertaining in style. Enjoy the tranquil Florida lifestyle from your screened in patio, overlooking a fully fenced backyard with lush, meticulously maintained landscapingideal for pets, play, or peaceful evenings under the stars. Located in a quiet, well kept community, residents enjoy access to two sparkling community pools, a recreation center, and a jogging path that weaves through picturesque surroundings. Perfectly positioned just minutes from the Veterans Expressway, this home offers easy access to top rated schools, premier shopping, dining, and is only a short drive to Tampa International Airport. Whether youre a first time buyer or looking to downsize in style, this move in ready gem checks all the boxes. Dont miss your chance to live in the heart of Carrollwoodwhere convenience meets comfort. Schedule your private showing today and make this exceptional property yours!
All
Similar
Features
Property Type
- Single Family
Listing Data ©2025 Greater Fort Lauderdale REALTORS®
Listings provided courtesy of The Hernando County Association of Realtors MLS.
Listing Data ©2025 REALTOR® Association of Citrus County
Listing Data ©2025 Royal Palm Coast Realtor® Association
The information provided by this website is for the personal, non-commercial use of consumers and may not be used for any purpose other than to identify prospective properties consumers may be interested in purchasing.Display of MLS data is usually deemed reliable but is NOT guaranteed accurate.
Datafeed Last updated on May 23, 2025 @ 12:00 am
©2006-2025 brokerIDXsites.com - https://brokerIDXsites.com
Sign Up Now for Free!X
Call Direct: Brokerage Office: Mobile: 352.442.9386
Registration Benefits:
- New Listings & Price Reduction Updates sent directly to your email
- Create Your Own Property Search saved for your return visit.
- "Like" Listings and Create a Favorites List
* NOTICE: By creating your free profile, you authorize us to send you periodic emails about new listings that match your saved searches and related real estate information.If you provide your telephone number, you are giving us permission to call you in response to this request, even if this phone number is in the State and/or National Do Not Call Registry.
Already have an account? Login to your account.
