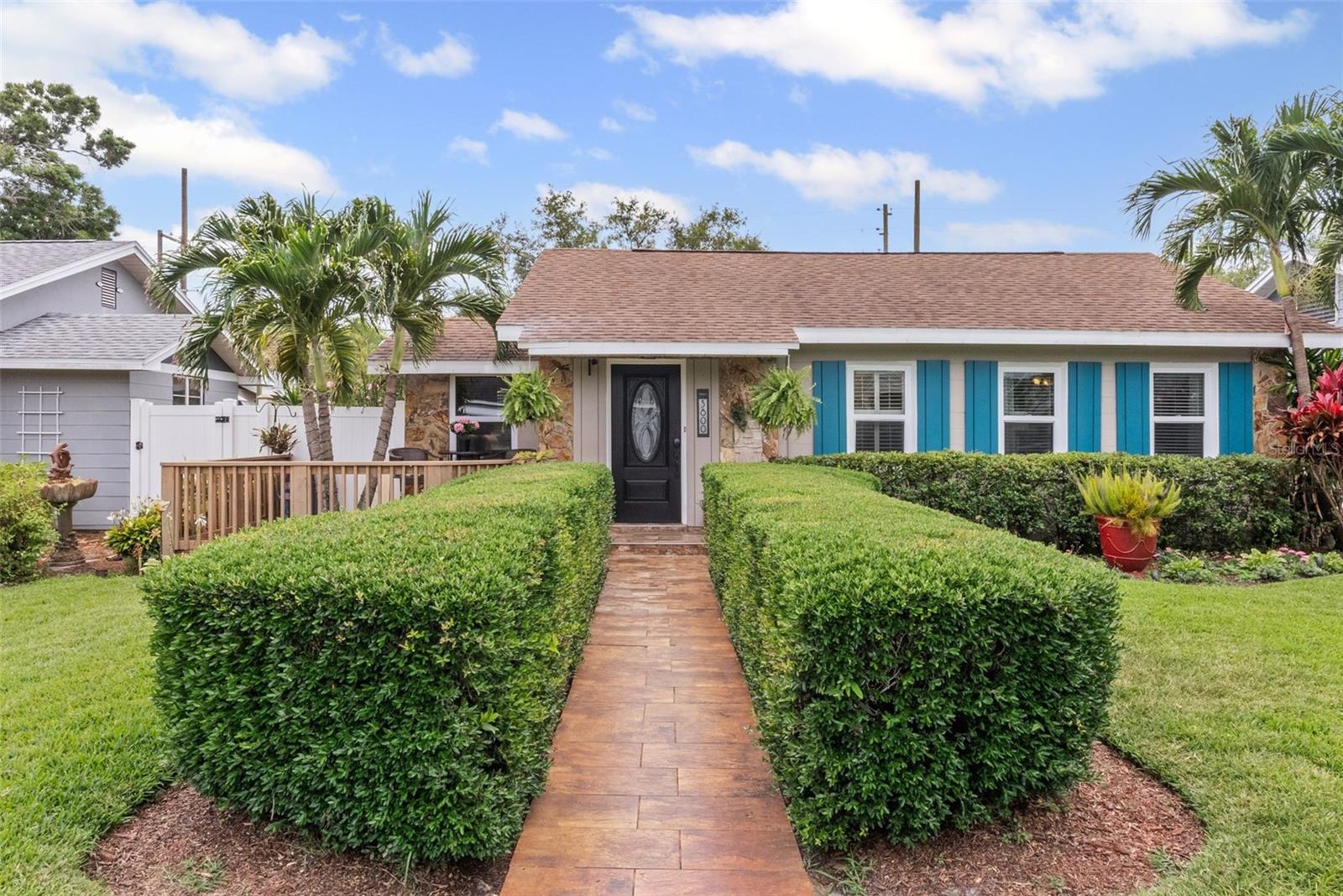Share this property:
Contact Julie Ann Ludovico
Schedule A Showing
Request more information
- Home
- Property Search
- Search results
- 3800 6th Avenue N, ST PETERSBURG, FL 33713
Property Photos






























- MLS#: TB8384920 ( Residential )
- Street Address: 3800 6th Avenue N
- Viewed: 5
- Price: $569,900
- Price sqft: $296
- Waterfront: No
- Year Built: 1946
- Bldg sqft: 1928
- Bedrooms: 3
- Total Baths: 2
- Full Baths: 2
- Days On Market: 49
- Additional Information
- Geolocation: 27.7779 / -82.6846
- County: PINELLAS
- City: ST PETERSBURG
- Zipcode: 33713
- Subdivision: Mcleods Add
- Provided by: COLDWELL BANKER REALTY
- Contact: Joel Porter
- 727-381-2345

- DMCA Notice
-
DescriptionThis beautifully updated 3 bedroom, 2 bath home in the heart of St. Pete offers an ideal blend of charm, modern updates, and functionality. SELLER OFFERING 2/1 INTEREST RATE BUYDOWN TO BUYER. The kitchen features modern stainless steel appliances, gorgeous new countertops, and an eat in breakfast nook, all complemented by new luxury vinyl flooring throughout. The split floor plan provides privacy, with two bedrooms and a full bath on one side and the spacious primary master bedroom suite on the other. Adjacent to the oversized master bedroom is a versatile bonus room that can serve as an office, nursery, or sitting room and can be easily connected to the master bedroom if desired. A formal dining room adds to the home's flexibilityperfect for hosting or easily converted into a second living area depending on your needs. Additional flexible spaces include a bonus room off the dining room, perfect for a home office or playroom. Owner has had a new electrical panel installed and is also in the process of putting a BRAND NEW ROOF on, providing immediate value and peace of mind to a Buyer. On cooler evenings, enjoy the warmth of your wood burning fireplace. A fully fenced property with alleyway access and double gates gives you the ability to store a boat, trailer, or recreational toys. The home features several areas such as a screened in patio and a newly built front deck to give you plenty of outdoor living space. Centrally located just 10 minutes from Downtown St. Pete, I 275, Tampa, and 10 minutes from the beaches, this home combines thoughtful upgrades with an unbeatable location. This home is in flood zone X and has no history of flooding. Schedule your showing today before it is too late.
All
Similar
Features
Appliances
- Other
Home Owners Association Fee
- 0.00
Carport Spaces
- 0.00
Close Date
- 0000-00-00
Cooling
- Other
Country
- US
Covered Spaces
- 0.00
Exterior Features
- Storage
Fencing
- Vinyl
Flooring
- Vinyl
Furnished
- Unfurnished
Garage Spaces
- 0.00
Heating
- Other
Insurance Expense
- 0.00
Interior Features
- Other
Legal Description
- MCLEOD'S ADD BLK D
- LOT 7
Levels
- One
Living Area
- 1928.00
Lot Features
- Paved
Area Major
- 33713 - St Pete
Net Operating Income
- 0.00
Occupant Type
- Owner
Open Parking Spaces
- 0.00
Other Expense
- 0.00
Parcel Number
- 15-31-16-53820-004-0070
Parking Features
- Alley Access
- Off Street
Pets Allowed
- Yes
Property Type
- Residential
Roof
- Shingle
Sewer
- Public Sewer
Tax Year
- 2024
Township
- 31
Utilities
- Cable Available
- Electricity Connected
- Sewer Connected
- Water Connected
Virtual Tour Url
- https://www.propertypanorama.com/instaview/stellar/TB8384920
Water Source
- Public
Year Built
- 1946
Listing Data ©2025 Greater Fort Lauderdale REALTORS®
Listings provided courtesy of The Hernando County Association of Realtors MLS.
Listing Data ©2025 REALTOR® Association of Citrus County
Listing Data ©2025 Royal Palm Coast Realtor® Association
The information provided by this website is for the personal, non-commercial use of consumers and may not be used for any purpose other than to identify prospective properties consumers may be interested in purchasing.Display of MLS data is usually deemed reliable but is NOT guaranteed accurate.
Datafeed Last updated on July 1, 2025 @ 12:00 am
©2006-2025 brokerIDXsites.com - https://brokerIDXsites.com
Sign Up Now for Free!X
Call Direct: Brokerage Office: Mobile: 352.442.9386
Registration Benefits:
- New Listings & Price Reduction Updates sent directly to your email
- Create Your Own Property Search saved for your return visit.
- "Like" Listings and Create a Favorites List
* NOTICE: By creating your free profile, you authorize us to send you periodic emails about new listings that match your saved searches and related real estate information.If you provide your telephone number, you are giving us permission to call you in response to this request, even if this phone number is in the State and/or National Do Not Call Registry.
Already have an account? Login to your account.
