Share this property:
Contact Julie Ann Ludovico
Schedule A Showing
Request more information
- Home
- Property Search
- Search results
- 1228 Dartford Drive, TARPON SPRINGS, FL 34688
Property Photos
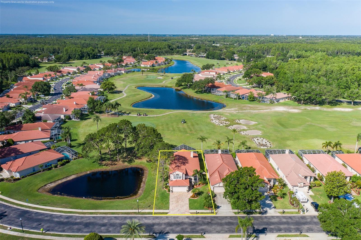

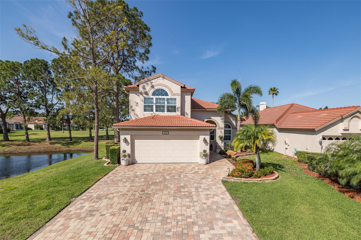
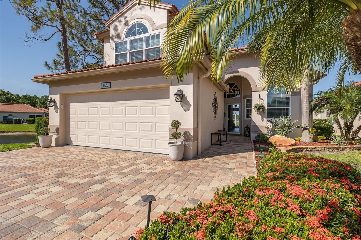
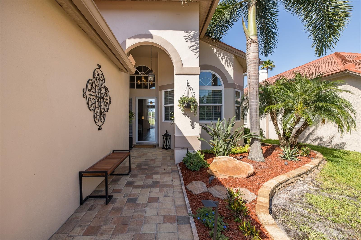
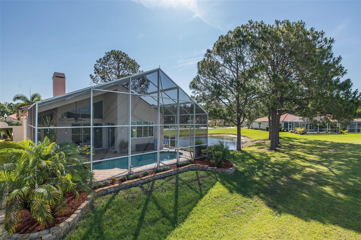
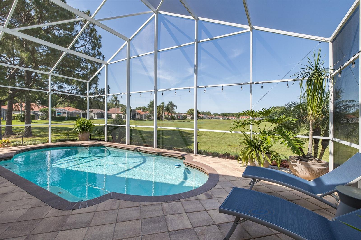
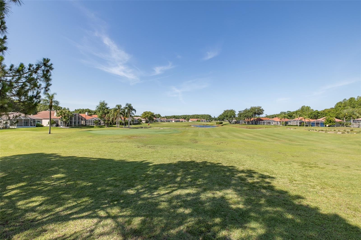
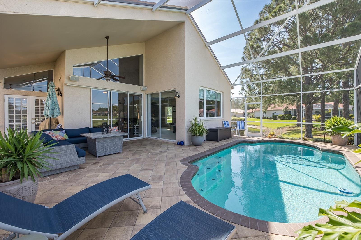
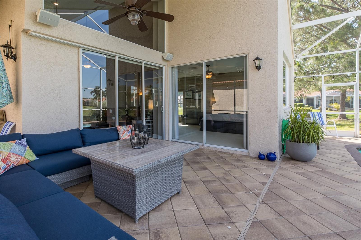
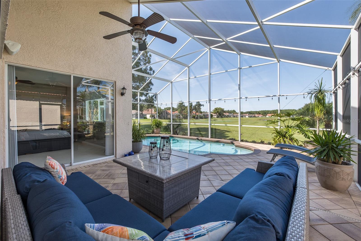
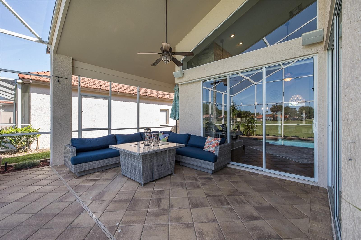
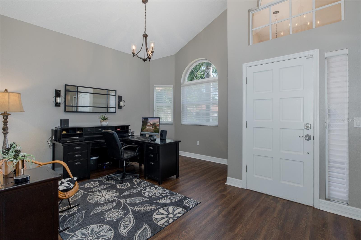
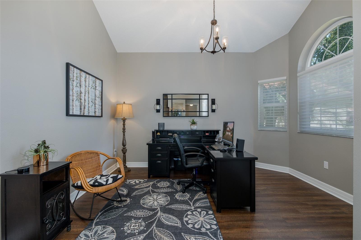
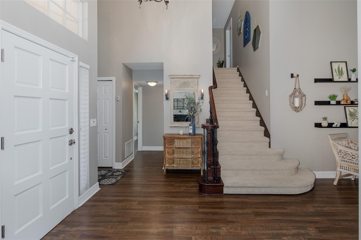
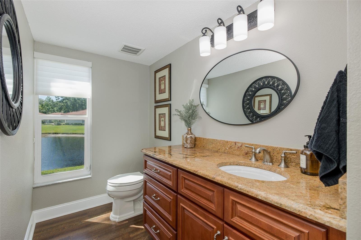
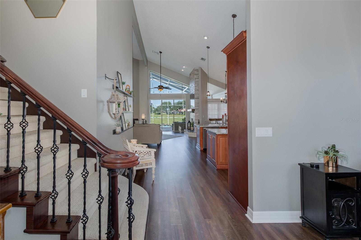
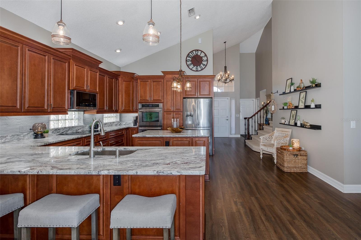
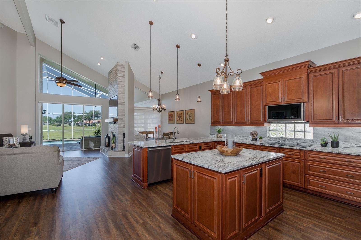
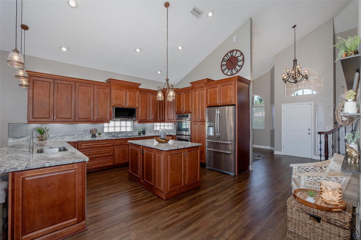
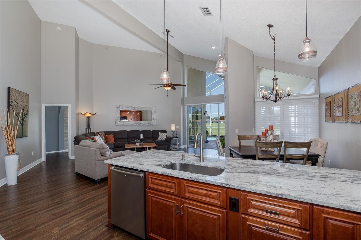
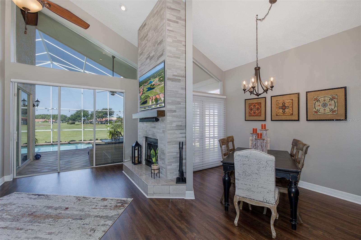
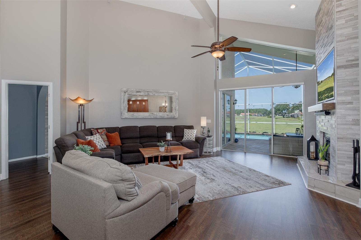
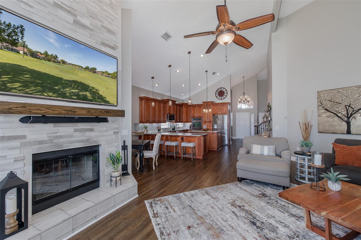
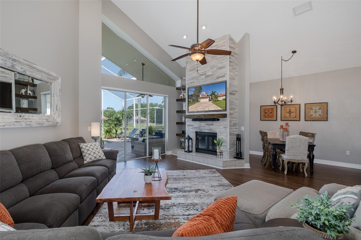
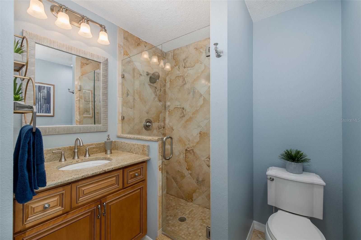
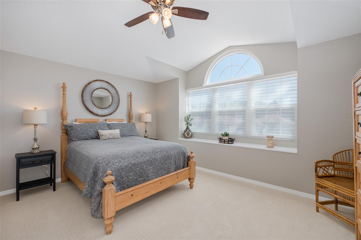
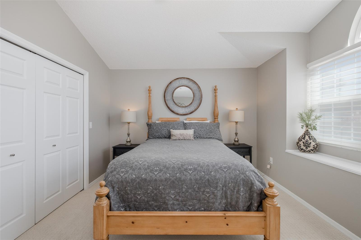
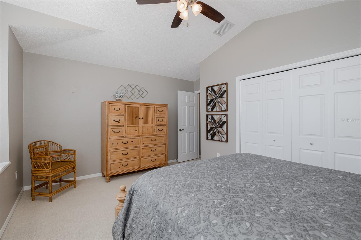
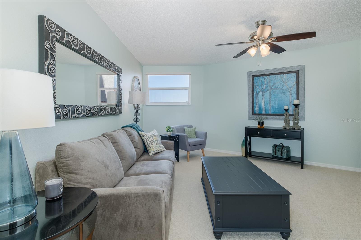
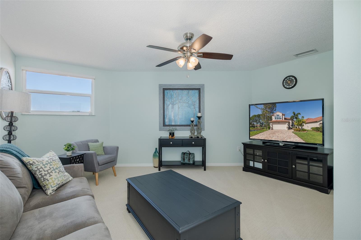
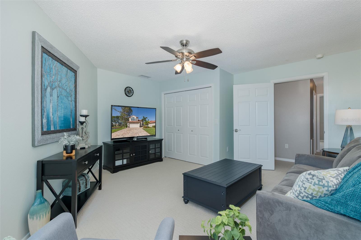
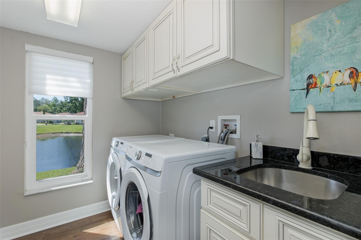
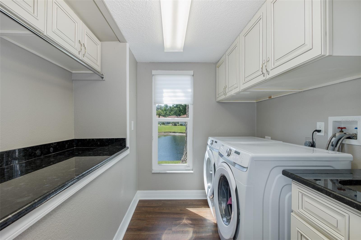
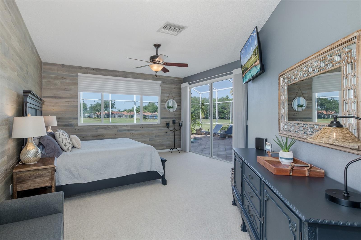
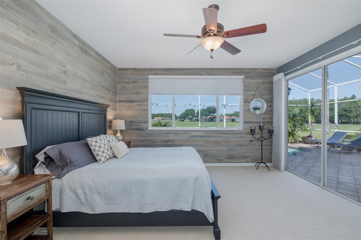
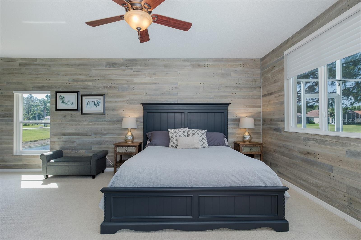
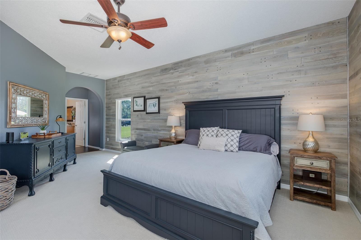
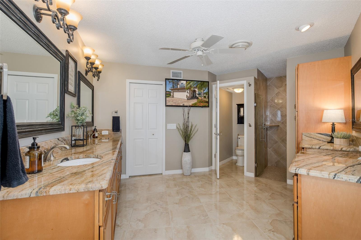
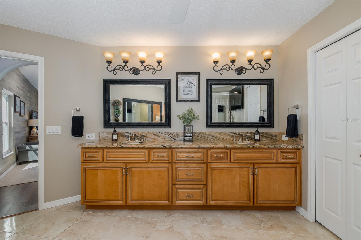

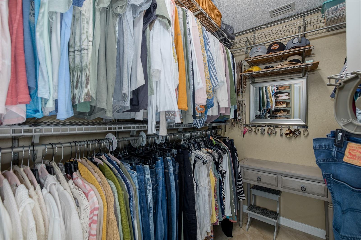
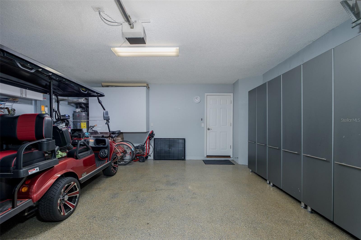
- MLS#: TB8385261 ( Residential )
- Street Address: 1228 Dartford Drive
- Viewed: 35
- Price: $649,900
- Price sqft: $203
- Waterfront: No
- Year Built: 1993
- Bldg sqft: 3204
- Bedrooms: 3
- Total Baths: 3
- Full Baths: 2
- 1/2 Baths: 1
- Garage / Parking Spaces: 2
- Days On Market: 9
- Additional Information
- Geolocation: 28.1649 / -82.6852
- County: PINELLAS
- City: TARPON SPRINGS
- Zipcode: 34688
- Subdivision: Crescent Oaks Country Club 3
- Elementary School: Brooker Creek
- Middle School: Tarpon Springs
- High School: East Lake
- Provided by: EXP REALTY LLC
- Contact: Karen Vommaro
- 727-224-1234

- DMCA Notice
-
DescriptionSTUNNING says it all! Luxury maintenance free single family home iwith 3 true bedrooms, 2 1/2 bathrooms, heated pool plus breathtaking, panoramic views of the golf course, pond and sunsets. Tile ROOF new in 2015, 15+ seer variable speed A/C new in 2016 in addition to upgraded Windows in 2010 make this home energy efficient and just like new. Complete kitchen remodel offers an open concept floor plan with a double island, Jenn Air stainless steel appliances, custom wood cabinetry and granite countertops all overlooking the great room with a focal point being the remodeled wood burning fireplace. Breakfast nook off of the kitchen offers french doors to the lanai grilling area. A separate formal dining room is great for entertaining (currently being used as office). Brand new Luxury Vinyl flooring through out. The first floor master suite is completely remodeled and offers a walk in closet with custom organizers, walk in shower, dual vanity, wood cabinets and granite countertops. Relax on the expansive lanai with brick pavers, screen enclosure and great views. Electric and manual shades compliment the windows and sliding doors in this home adding privacy while preserving the views. The large first floor laundry room has a utility sink, granite folding shelf and cabinetry. Added storage is under the staircase easily accessible. An itemized list of the updates to this home is available upon request. The community offers an active Golf and Country club with a full restaurant and events, plus a Tennis Club and 24 hour manned gated guard house. A true lifestyle!
All
Similar
Features
Appliances
- Built-In Oven
- Cooktop
- Dishwasher
- Disposal
- Electric Water Heater
- Refrigerator
Association Amenities
- Fence Restrictions
- Gated
- Golf Course
- Maintenance
- Optional Additional Fees
- Pickleball Court(s)
- Security
- Tennis Court(s)
Home Owners Association Fee
- 187.00
Home Owners Association Fee Includes
- Guard - 24 Hour
- Escrow Reserves Fund
- Maintenance Grounds
- Management
- Private Road
- Security
Association Name
- Jeff D'Amours Greenacres Property Management
Carport Spaces
- 0.00
Close Date
- 0000-00-00
Cooling
- Central Air
Country
- US
Covered Spaces
- 0.00
Exterior Features
- Sliding Doors
Flooring
- Luxury Vinyl
- Tile
Furnished
- Unfurnished
Garage Spaces
- 2.00
Green Energy Efficient
- HVAC
Heating
- Central
- Electric
High School
- East Lake High-PN
Insurance Expense
- 0.00
Interior Features
- Cathedral Ceiling(s)
- Ceiling Fans(s)
- Eat-in Kitchen
- Kitchen/Family Room Combo
- Primary Bedroom Main Floor
- Vaulted Ceiling(s)
- Walk-In Closet(s)
Legal Description
- CRESCENT OAKS COUNTRY CLUB 3 LOT 79
Levels
- Two
Living Area
- 2462.00
Lot Features
- In County
- Landscaped
- On Golf Course
- Oversized Lot
- Sidewalk
- Paved
- Private
- Unincorporated
Middle School
- Tarpon Springs Middle-PN
Area Major
- 34688 - Tarpon Springs
Net Operating Income
- 0.00
Occupant Type
- Owner
Open Parking Spaces
- 0.00
Other Expense
- 0.00
Parcel Number
- 03-27-16-18912-000-0790
Parking Features
- Garage Door Opener
Pets Allowed
- Yes
Pool Features
- Child Safety Fence
- Gunite
- Heated
- In Ground
- Screen Enclosure
Possession
- Close Of Escrow
Property Type
- Residential
Roof
- Tile
School Elementary
- Brooker Creek Elementary-PN
Sewer
- Public Sewer
Style
- Florida
Tax Year
- 2024
Township
- 27
Utilities
- BB/HS Internet Available
- Cable Available
- Electricity Connected
- Sewer Connected
- Sprinkler Recycled
- Underground Utilities
- Water Connected
View
- Golf Course
- Water
Views
- 35
Virtual Tour Url
- https://www.propertypanorama.com/instaview/stellar/TB8385261
Water Source
- Public
Year Built
- 1993
Zoning Code
- RPD-0.5
Listing Data ©2025 Greater Fort Lauderdale REALTORS®
Listings provided courtesy of The Hernando County Association of Realtors MLS.
Listing Data ©2025 REALTOR® Association of Citrus County
Listing Data ©2025 Royal Palm Coast Realtor® Association
The information provided by this website is for the personal, non-commercial use of consumers and may not be used for any purpose other than to identify prospective properties consumers may be interested in purchasing.Display of MLS data is usually deemed reliable but is NOT guaranteed accurate.
Datafeed Last updated on May 27, 2025 @ 12:00 am
©2006-2025 brokerIDXsites.com - https://brokerIDXsites.com
Sign Up Now for Free!X
Call Direct: Brokerage Office: Mobile: 352.442.9386
Registration Benefits:
- New Listings & Price Reduction Updates sent directly to your email
- Create Your Own Property Search saved for your return visit.
- "Like" Listings and Create a Favorites List
* NOTICE: By creating your free profile, you authorize us to send you periodic emails about new listings that match your saved searches and related real estate information.If you provide your telephone number, you are giving us permission to call you in response to this request, even if this phone number is in the State and/or National Do Not Call Registry.
Already have an account? Login to your account.
