Share this property:
Contact Julie Ann Ludovico
Schedule A Showing
Request more information
- Home
- Property Search
- Search results
- 2043 Wild Heron Court, VALRICO, FL 33596
Property Photos
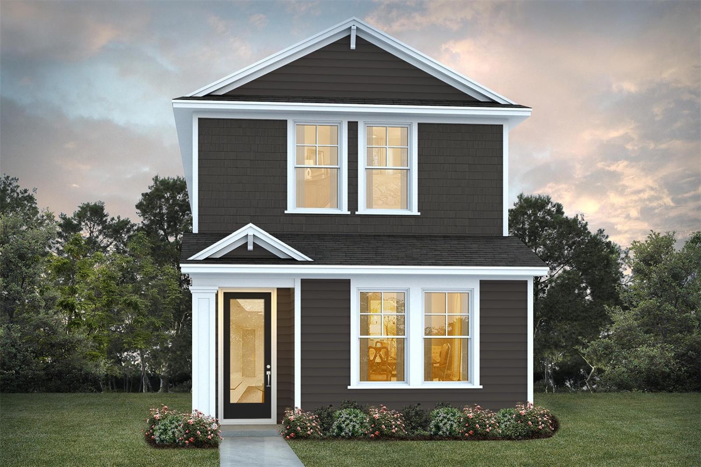

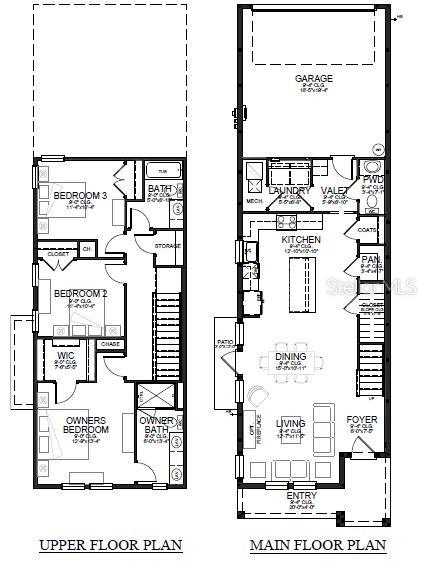
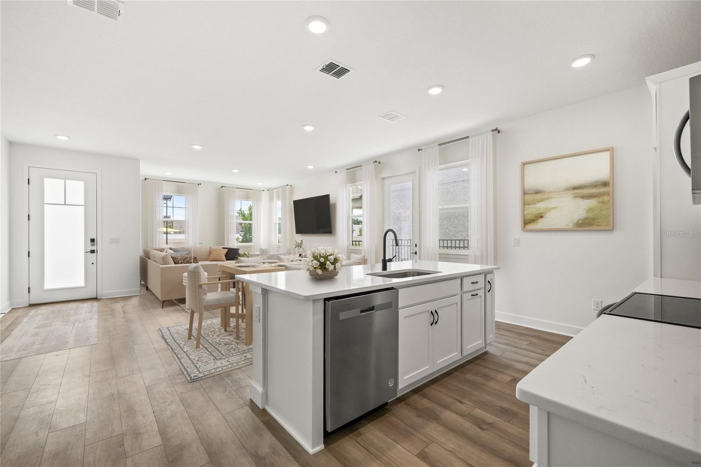
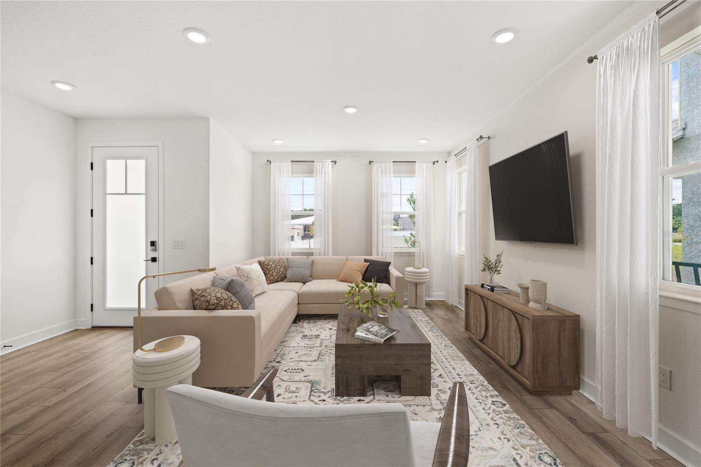
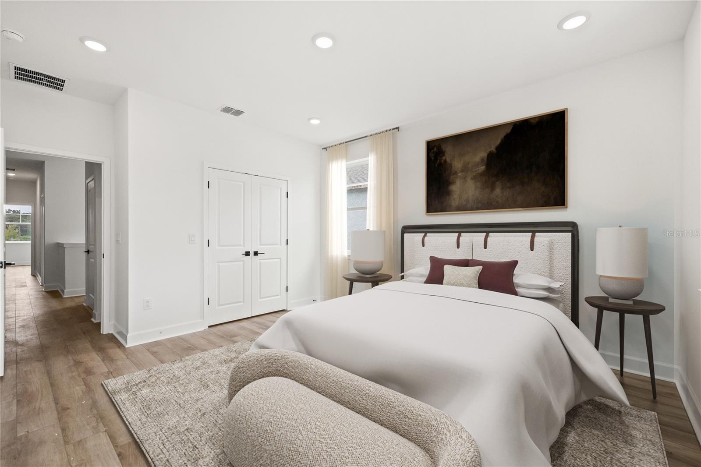
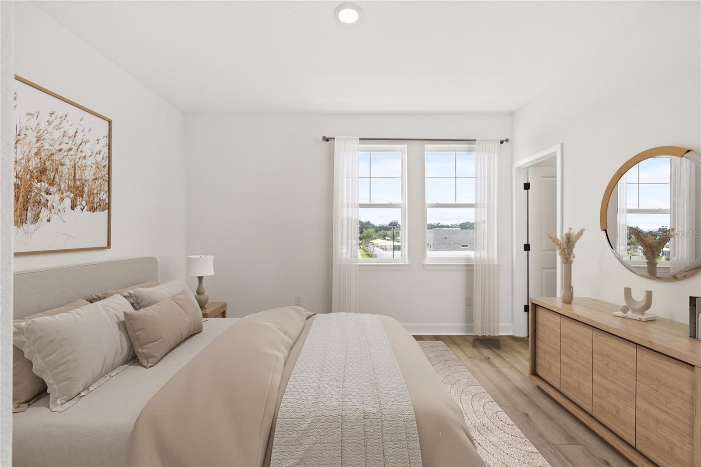
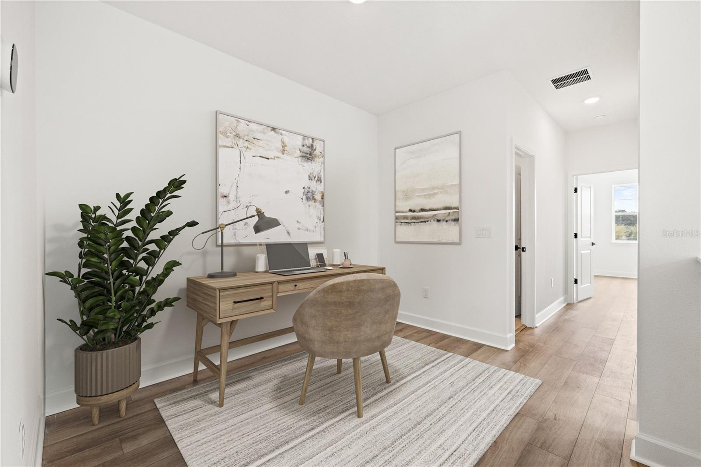
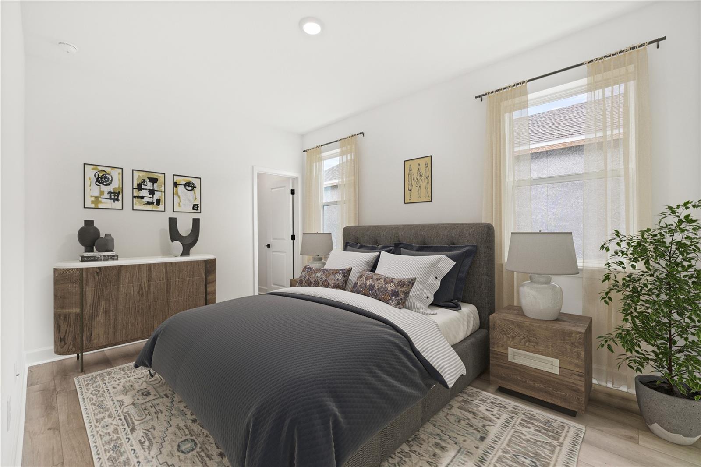
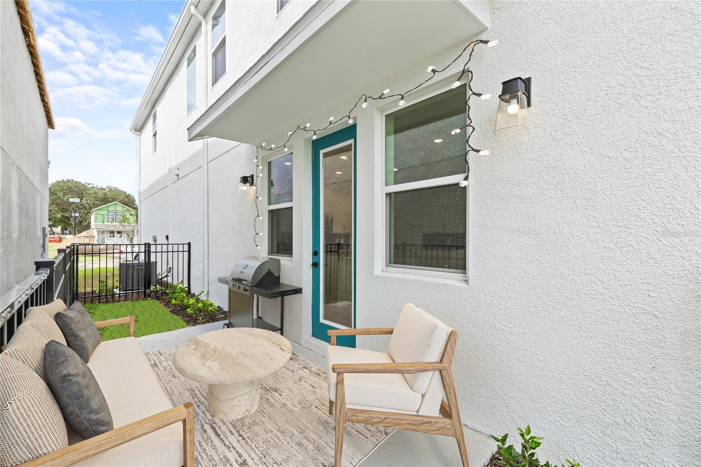
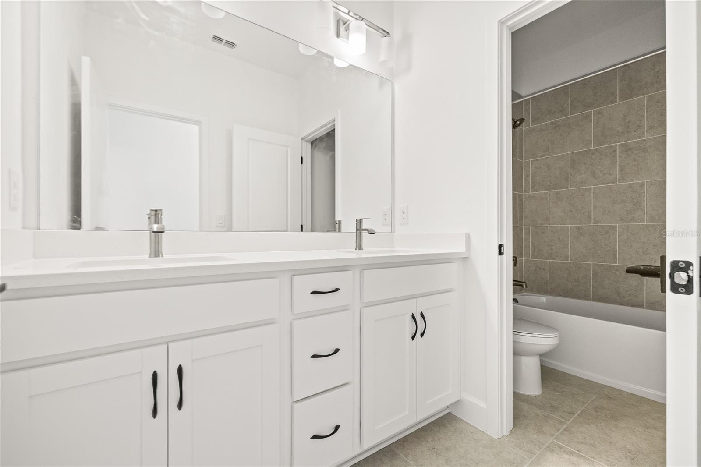
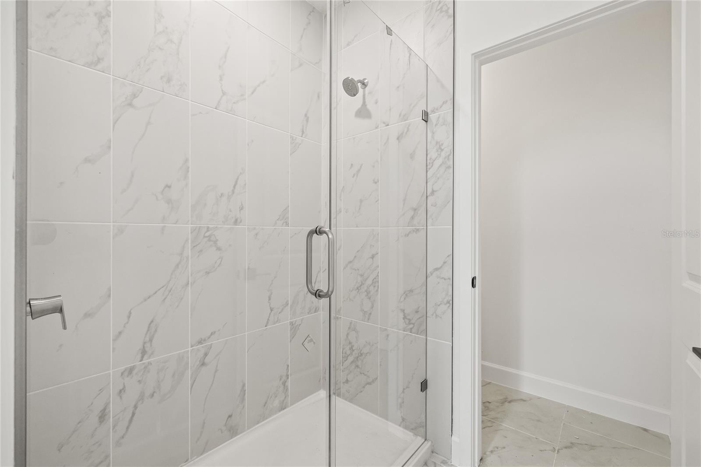
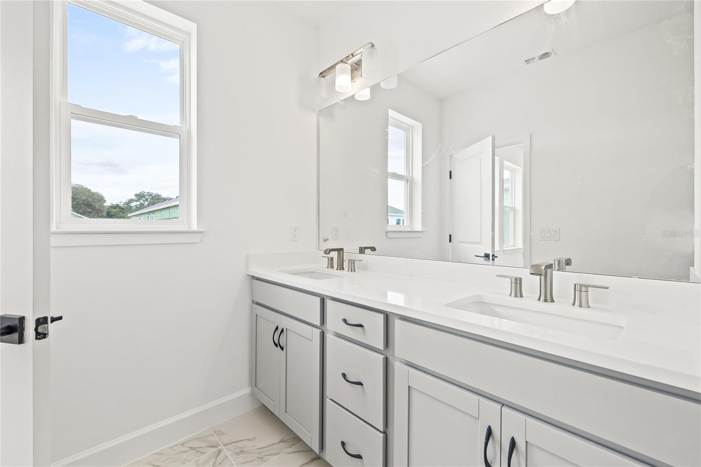
- MLS#: TB8385431 ( Residential )
- Street Address: 2043 Wild Heron Court
- Viewed: 57
- Price: $379,900
- Price sqft: $181
- Waterfront: No
- Year Built: 2025
- Bldg sqft: 2100
- Bedrooms: 3
- Total Baths: 3
- Full Baths: 2
- 1/2 Baths: 1
- Garage / Parking Spaces: 2
- Days On Market: 80
- Additional Information
- Geolocation: 27.8956 / -82.2507
- County: HILLSBOROUGH
- City: VALRICO
- Zipcode: 33596
- Subdivision: Vivir
- Elementary School: Buckhorn
- Middle School: Burns
- High School: Bloomingdale
- Provided by: ONYX AND EAST REALTY LLC
- Contact: Kaelyn Hughes
- 813-321-5092

- DMCA Notice
-
DescriptionOne or more photo(s) has been virtually staged. Pre Construction. To be built. There's still time to select your finishes in his new home at Vivir by Onyx+East. The Emerson plan has 3 bedrooms 2.5 baths, and a 2 car garage. Open kitchen boasts plenty of space for entertaining with quartz counter tops, stainless appliances, 9' ceilings, center island, walk in pantry. Vivir is conveniently located near shopping and dining, Bloomingdale High School and the YMCA. Low maintenance living includes mowing, landscaping, irrigation, water use, and exterior maintenance. Vivir also has open common space, dog park, playground, and, coming soon...... gated entrances. Photos are of a similar floorplan.
All
Similar
Features
Appliances
- Dishwasher
- Disposal
- Microwave
- Range
- Range Hood
Association Amenities
- Gated
- Maintenance
- Playground
Home Owners Association Fee
- 285.00
Home Owners Association Fee Includes
- Insurance
- Maintenance Structure
- Maintenance Grounds
- Management
- Water
Association Name
- Homeriver Group
Builder Model
- Emerson
Builder Name
- Onyx+East
Carport Spaces
- 0.00
Close Date
- 0000-00-00
Cooling
- Central Air
Country
- US
Covered Spaces
- 0.00
Exterior Features
- Sidewalk
Fencing
- Fenced
Flooring
- Carpet
- Tile
Garage Spaces
- 2.00
Heating
- Electric
High School
- Bloomingdale-HB
Insurance Expense
- 0.00
Interior Features
- Eat-in Kitchen
- High Ceilings
- Thermostat
- Walk-In Closet(s)
Legal Description
- Lot 11 Vivir
Levels
- Two
Living Area
- 1660.00
Middle School
- Burns-HB
Area Major
- 33596 - Valrico
Net Operating Income
- 0.00
New Construction Yes / No
- Yes
Occupant Type
- Vacant
Open Parking Spaces
- 0.00
Other Expense
- 0.00
Parcel Number
- X-XX-XX-XX-XXX-XXXXXX-00000.1
Parking Features
- Driveway
- Garage Door Opener
- Ground Level
Pets Allowed
- Breed Restrictions
- Yes
Possession
- Close Of Escrow
Property Condition
- Pre-Construction
Property Type
- Residential
Roof
- Shingle
School Elementary
- Buckhorn-HB
Sewer
- Public Sewer
Tax Year
- 2025
Township
- 30
Utilities
- Sewer Connected
Views
- 57
Virtual Tour Url
- https://www.propertypanorama.com/instaview/stellar/TB8385431
Water Source
- Public
Year Built
- 2025
Zoning Code
- SF
Listing Data ©2025 Greater Fort Lauderdale REALTORS®
Listings provided courtesy of The Hernando County Association of Realtors MLS.
Listing Data ©2025 REALTOR® Association of Citrus County
Listing Data ©2025 Royal Palm Coast Realtor® Association
The information provided by this website is for the personal, non-commercial use of consumers and may not be used for any purpose other than to identify prospective properties consumers may be interested in purchasing.Display of MLS data is usually deemed reliable but is NOT guaranteed accurate.
Datafeed Last updated on August 2, 2025 @ 12:00 am
©2006-2025 brokerIDXsites.com - https://brokerIDXsites.com
Sign Up Now for Free!X
Call Direct: Brokerage Office: Mobile: 352.442.9386
Registration Benefits:
- New Listings & Price Reduction Updates sent directly to your email
- Create Your Own Property Search saved for your return visit.
- "Like" Listings and Create a Favorites List
* NOTICE: By creating your free profile, you authorize us to send you periodic emails about new listings that match your saved searches and related real estate information.If you provide your telephone number, you are giving us permission to call you in response to this request, even if this phone number is in the State and/or National Do Not Call Registry.
Already have an account? Login to your account.
