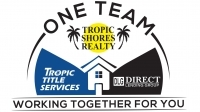Share this property:
Contact Julie Ann Ludovico
Schedule A Showing
Request more information
- Home
- Property Search
- Search results
- 17124 Crawley Road, ODESSA, FL 33556
Property Photos
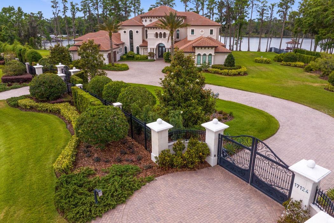

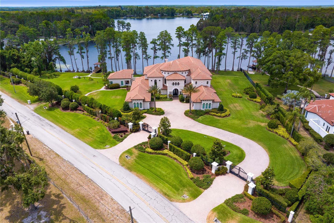
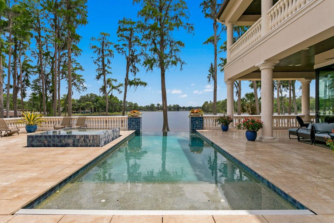
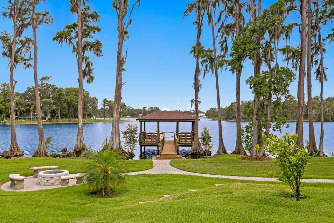
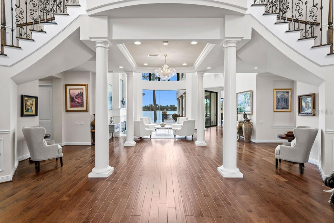
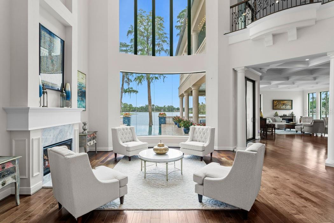
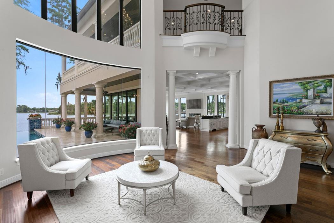
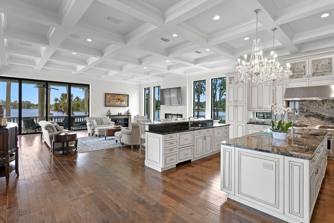
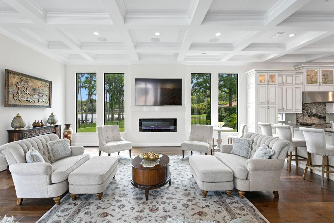
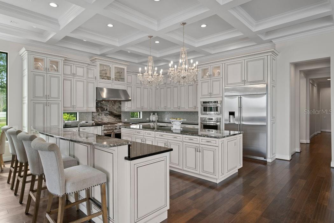
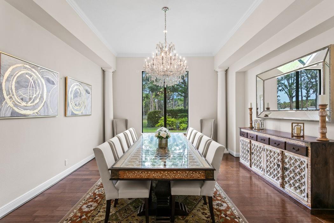
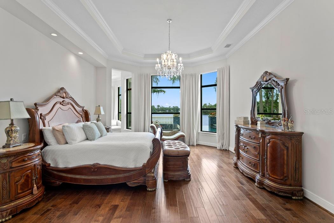
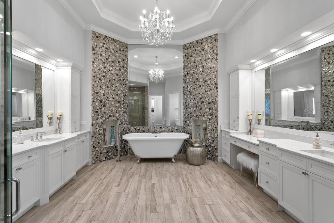
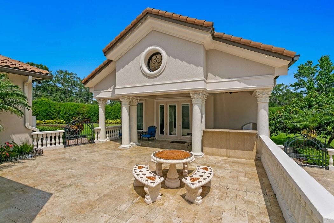
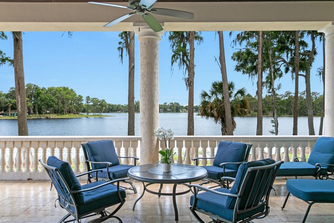
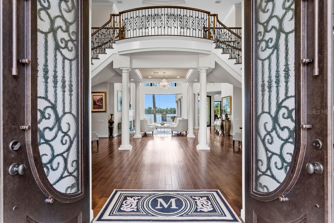
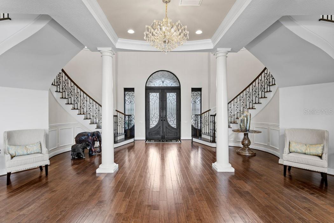
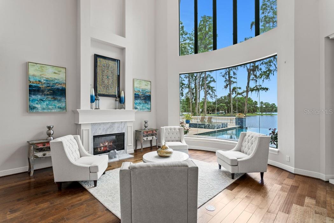
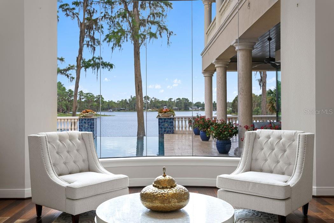
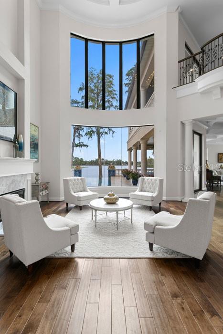
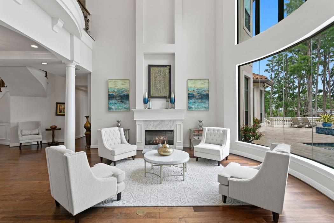
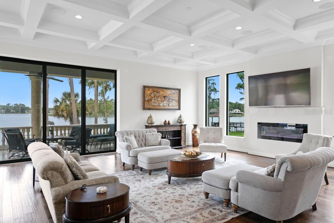
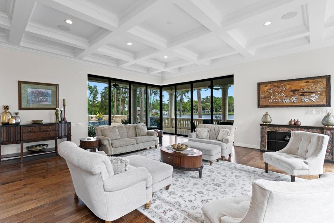
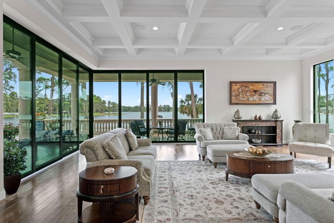
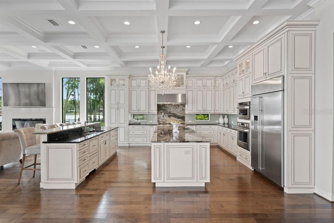
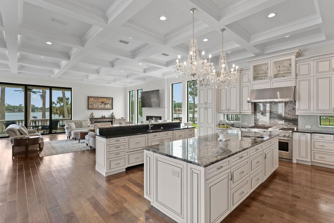
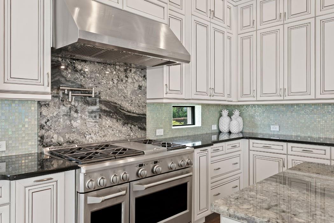
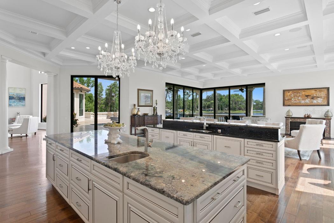
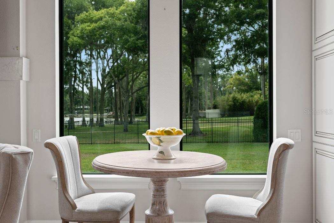
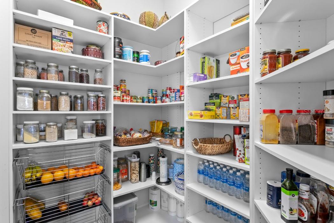
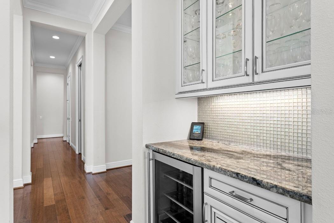
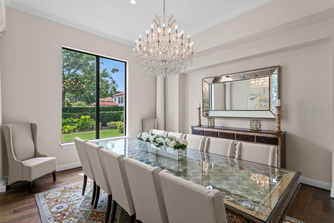
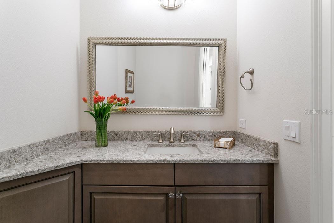
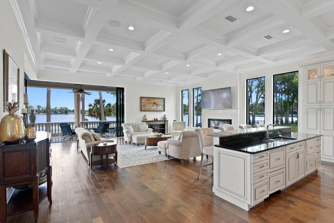
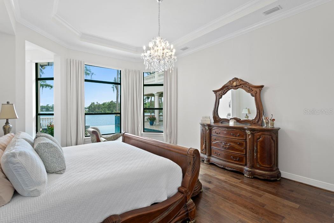
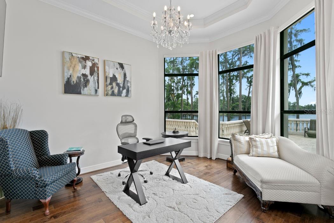
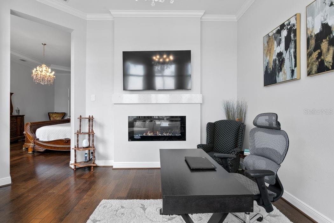
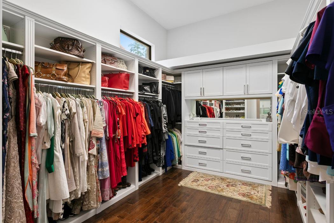
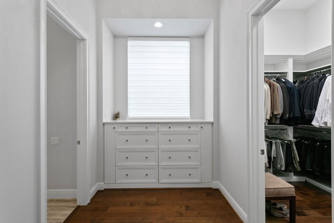
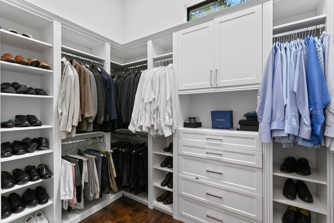
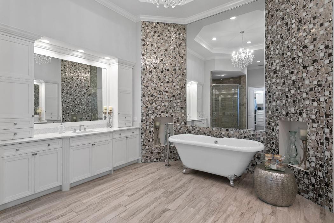
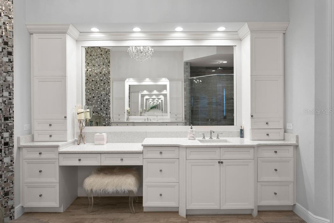
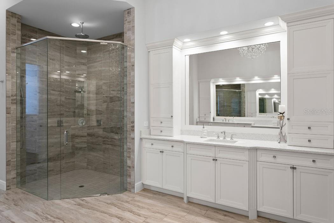
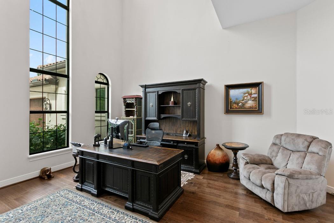
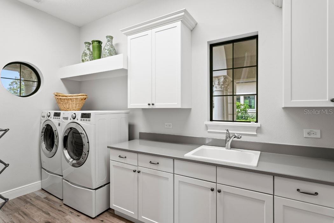
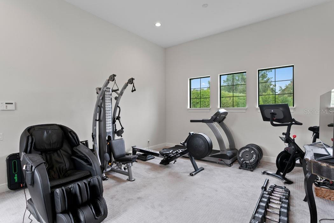
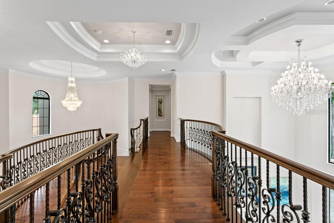
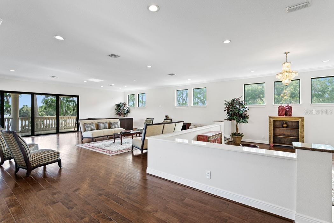
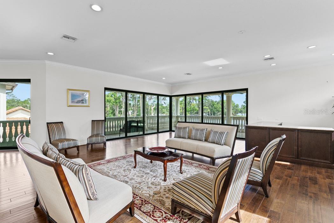
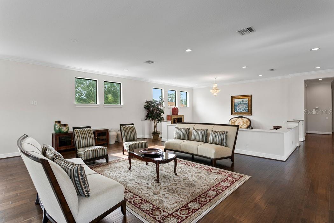
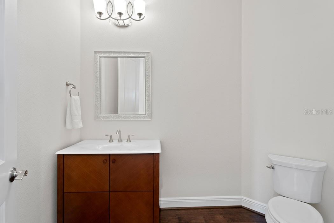
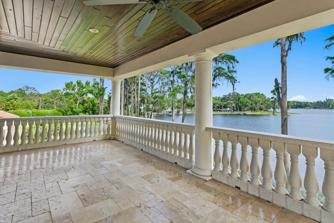
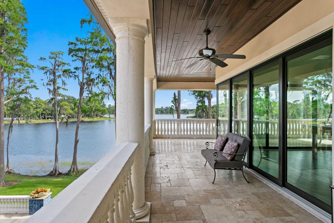
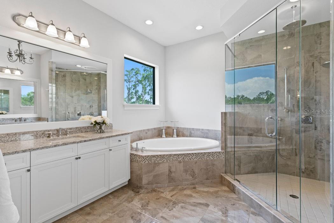
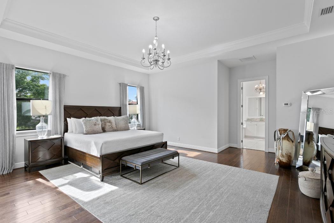
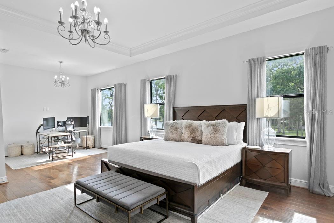
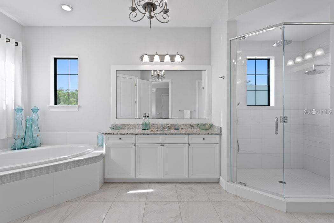
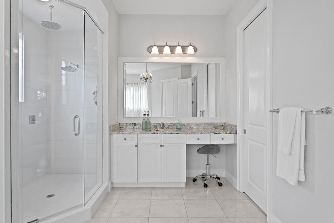
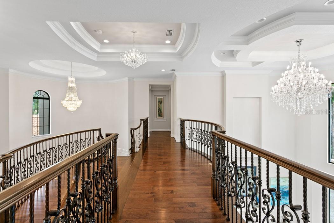
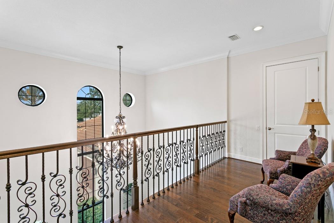
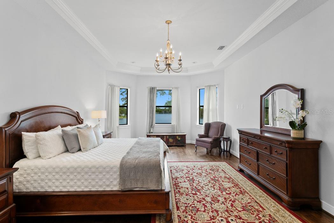
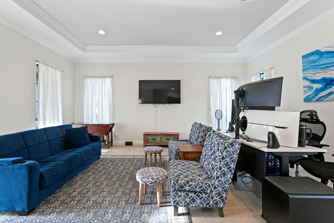
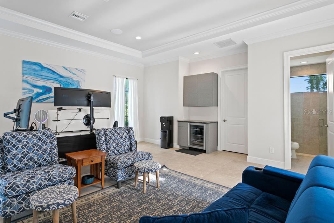
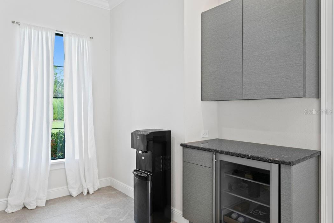
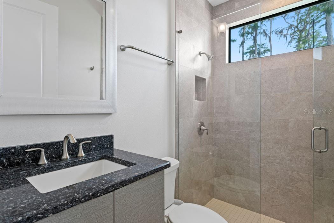
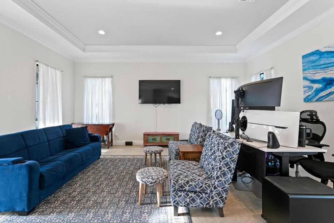
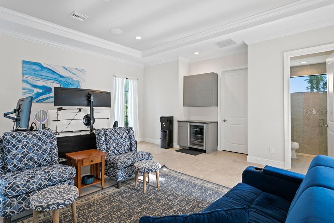
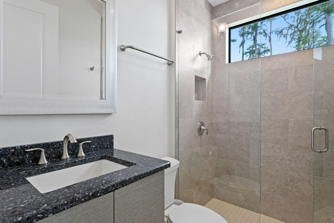
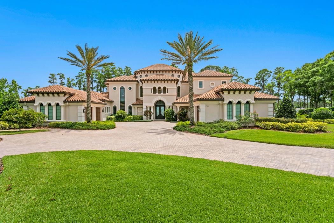
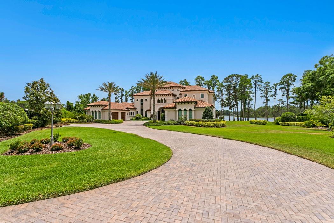
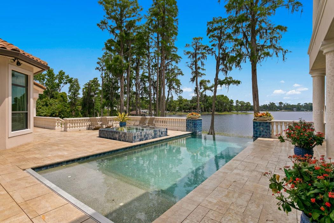
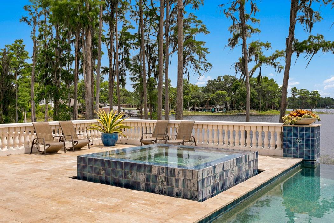
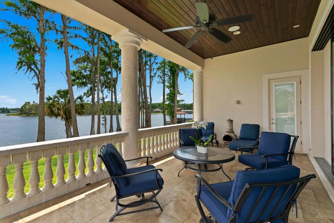
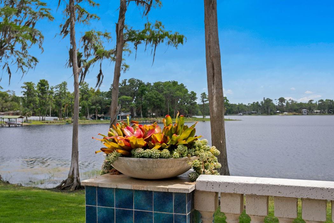
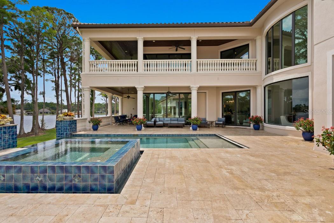
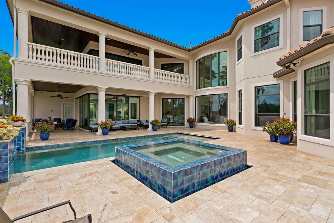
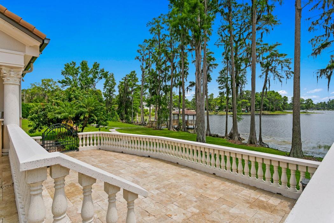
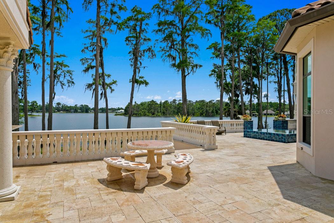
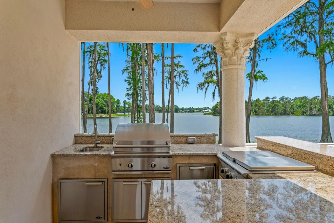
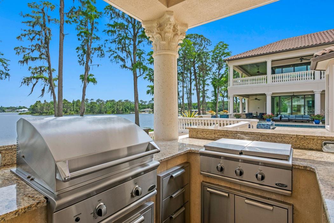
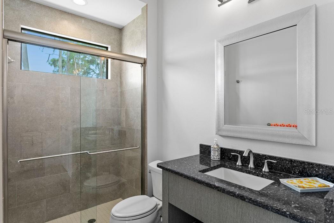
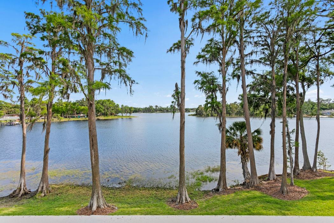
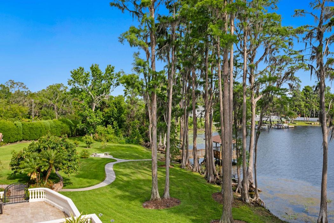
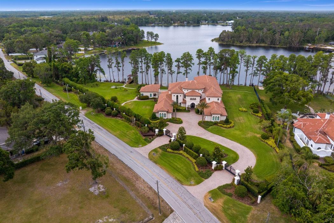
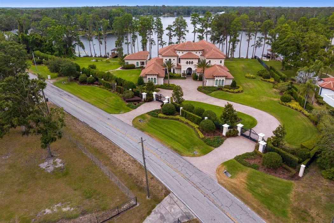
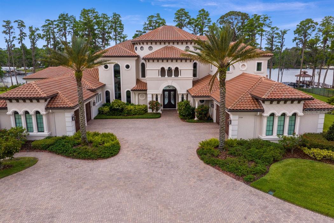
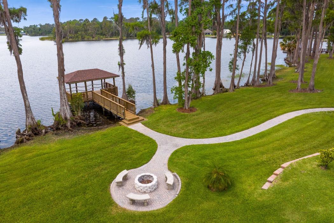
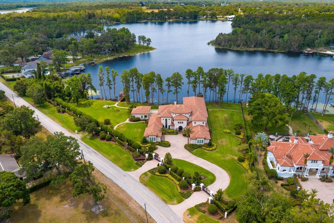
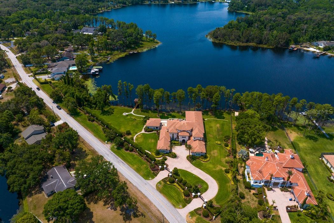
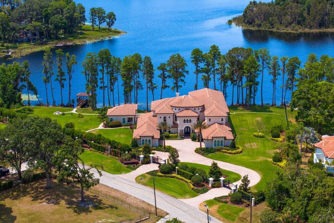
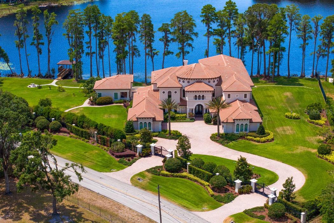
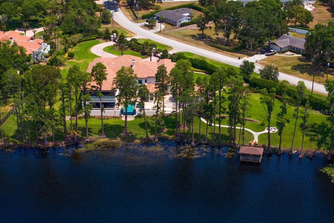
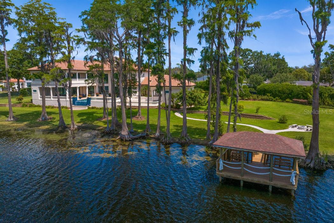
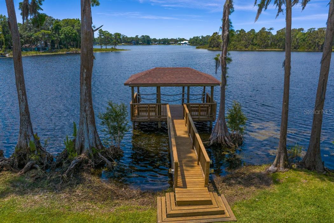
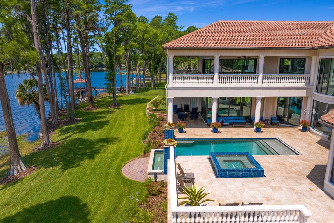
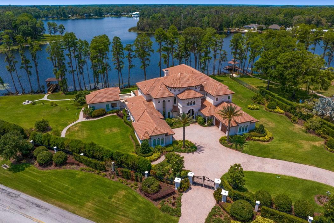
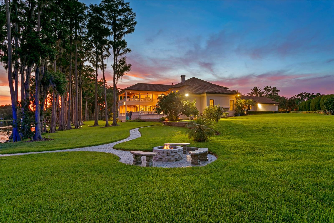
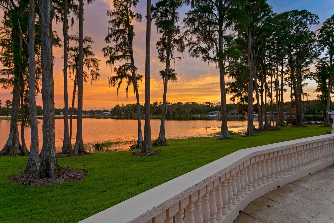
- MLS#: TB8385505 ( Residential )
- Street Address: 17124 Crawley Road
- Viewed: 763
- Price: $6,999,999
- Price sqft: $509
- Waterfront: Yes
- Wateraccess: Yes
- Waterfront Type: Lake Front
- Year Built: 2017
- Bldg sqft: 13760
- Bedrooms: 6
- Total Baths: 9
- Full Baths: 7
- 1/2 Baths: 2
- Garage / Parking Spaces: 4
- Days On Market: 164
- Additional Information
- Geolocation: 28.1194 / -82.5955
- County: PASCO
- City: ODESSA
- Zipcode: 33556
- Subdivision: Waterstone
- Elementary School: Hammond
- Middle School: Sergeant Smith
- High School: Steinbrenner
- Provided by: SMITH & ASSOCIATES REAL ESTATE
- Contact: Celeste Hunter
- 813-839-3800

- DMCA Notice
-
DescriptionA rare opportunity to live expansively, privately, and beautifully 17124 crawley road is a gated lakefront estate offering timeless design, modern comfort, and breathtaking natural surroundings. Built in 2017 and situated on the tranquil shores of rainbow lake with 300 feet of private frontage, this custom built residence offers nearly 10,600 sq ft of total living space, including a 1 bedroom guest cabana. Set on 5. 89 private acres, this estate is designed for both grand entertaining and everyday luxury without hoa or cdd restrictions. Key features: grand entry & living spaces enter through dramatic double doors into a soaring foyer with a dual staircase. The formal living room features 24 ft ceilings, gas fireplace, and panoramic views of the pool and lake. A comfortable family room with electric fireplace and sliding glass doors opens seamlessly to the outdoor terrace. Designer kitchen a cianitus granite island anchors the space, complemented by cambria menai quartz countertops and designer chandeliers. Equipped with a gas range (1. 5 ovens), wall oven, pot filler, microwave, refrigerator, and adjacent butlers pantry with granite countertops and wine fridge. Flows into the formal dining room ideal for gatherings large or small. Primary suite & main level rooms the main level primary suite includes a fireplace, sitting area, dual custom walk in closets, and spa inspired bath with freestanding tub and oversized walk in shower. Two additional ensuite bedrooms, a soaring study, and dedicated gym complete the thoughtful main floor. Upstairs living two oversized suites upstairs, each with private baths and walk in closetsperfect for guests, teens, or multigenerational living. The upstairs entertainment zone includes a sunken game room, wet bar with fridge, and balcony overlooking the serene lake and pool. Private guest cabana located just off the pool, the 1 bedroom guest house features a full bath, walk in closet, built in tv, crown and tray ceilings, and a bar with refrigeratorideal for extended stays or work from home space. Resort style living by ryan hughes design build heated saltwater pool and spa, fire pit, stacked stone retaining walls, covered terrace, full summer kitchen, and a separate outdoor bath. Lush gardens, fruit trees, mature landscaping, and paver walkways lead to the private dock installed in 2021 with electrical and nautical rope detailing, offering direct access to rainbow lake. Additional highlights features 8 foot doors on both levels, two 2 car garages (one on each side), ev charging station, dual laundry rooms, custom finished walk in closets in every bedroom, and intricate crown and tray ceilings throughout. This estate is more than a home its a retreat. Wake up to shimmering lake views, unwind in complete privacy, and enjoy the serenity of expansive natural surroundings. Whether youre hosting, relaxing, or creating a legacy, this property is ideally suited for multigenerational living. Located in the heart of odessa one of the tampa bay areas most sought after communities for its natural beauty, larger homesites, and tranquil lifestyle youll enjoy the peace of country style living with the convenience of being just minutes from top rated schools, hospitals, dining, shopping, major highways, and tampa international airport. Its the perfect balance of space, serenity, and accessibility.
All
Similar
Features
Waterfront Description
- Lake Front
Appliances
- Bar Fridge
- Built-In Oven
- Dishwasher
- Disposal
- Dryer
- Exhaust Fan
- Microwave
- Range
- Refrigerator
- Tankless Water Heater
- Washer
- Water Filtration System
- Water Softener
- Wine Refrigerator
Home Owners Association Fee
- 0.00
Carport Spaces
- 0.00
Close Date
- 0000-00-00
Cooling
- Central Air
Country
- US
Covered Spaces
- 0.00
Exterior Features
- Balcony
- French Doors
- Hurricane Shutters
- Lighting
- Outdoor Grill
- Outdoor Shower
- Rain Gutters
- Sliding Doors
- Storage
Fencing
- Fenced
Flooring
- Carpet
- Hardwood
- Tile
- Travertine
Garage Spaces
- 4.00
Heating
- Central
High School
- Steinbrenner High School
Insurance Expense
- 0.00
Interior Features
- Built-in Features
- Cathedral Ceiling(s)
- Ceiling Fans(s)
- Coffered Ceiling(s)
- Crown Molding
- Dry Bar
- Eat-in Kitchen
- High Ceilings
- In Wall Pest System
- Kitchen/Family Room Combo
- Open Floorplan
- Primary Bedroom Main Floor
- Stone Counters
- Thermostat
- Tray Ceiling(s)
- Vaulted Ceiling(s)
- Walk-In Closet(s)
- Wet Bar
Legal Description
- WATERSTONE LOTS 1 AND 2
Levels
- Two
Living Area
- 10545.00
Lot Features
- Landscaped
- Oversized Lot
Middle School
- Sergeant Smith Middle-HB
Area Major
- 33556 - Odessa
Net Operating Income
- 0.00
Occupant Type
- Owner
Open Parking Spaces
- 0.00
Other Expense
- 0.00
Other Structures
- Guest House
- Outdoor Kitchen
Parcel Number
- U-22-27-17-87A-000000-00001.0
Parking Features
- Circular Driveway
- Electric Vehicle Charging Station(s)
- Oversized
Pool Features
- Gunite
- Heated
- In Ground
- Infinity
- Lighting
- Pool Sweep
Property Type
- Residential
Roof
- Tile
School Elementary
- Hammond Elementary School
Sewer
- Septic Tank
Style
- Mediterranean
Tax Year
- 2024
Township
- 27
Utilities
- BB/HS Internet Available
- Cable Connected
- Propane
- Underground Utilities
- Water Connected
View
- Water
Views
- 763
Virtual Tour Url
- https://listing.tonysica.com/ut/17124_Crawley_Rd.html
Water Source
- Well
Year Built
- 2017
Zoning Code
- ASC-1
Listing Data ©2025 Greater Fort Lauderdale REALTORS®
Listings provided courtesy of The Hernando County Association of Realtors MLS.
Listing Data ©2025 REALTOR® Association of Citrus County
Listing Data ©2025 Royal Palm Coast Realtor® Association
The information provided by this website is for the personal, non-commercial use of consumers and may not be used for any purpose other than to identify prospective properties consumers may be interested in purchasing.Display of MLS data is usually deemed reliable but is NOT guaranteed accurate.
Datafeed Last updated on October 26, 2025 @ 12:00 am
©2006-2025 brokerIDXsites.com - https://brokerIDXsites.com
Sign Up Now for Free!X
Call Direct: Brokerage Office: Mobile: 352.442.9386
Registration Benefits:
- New Listings & Price Reduction Updates sent directly to your email
- Create Your Own Property Search saved for your return visit.
- "Like" Listings and Create a Favorites List
* NOTICE: By creating your free profile, you authorize us to send you periodic emails about new listings that match your saved searches and related real estate information.If you provide your telephone number, you are giving us permission to call you in response to this request, even if this phone number is in the State and/or National Do Not Call Registry.
Already have an account? Login to your account.
